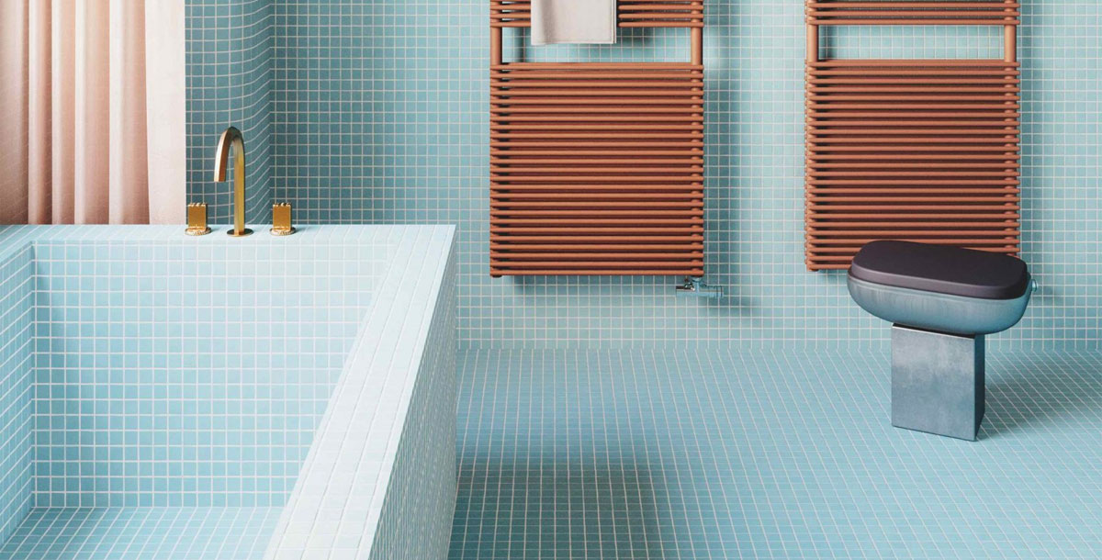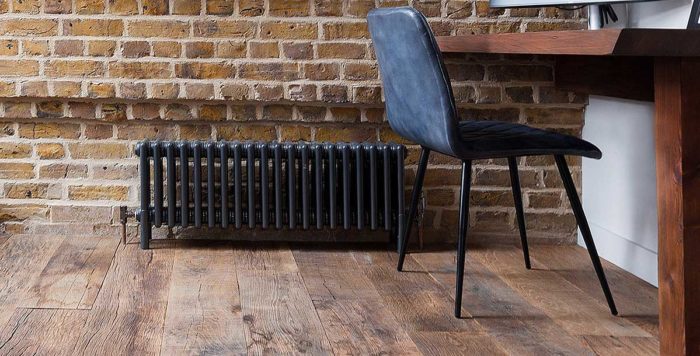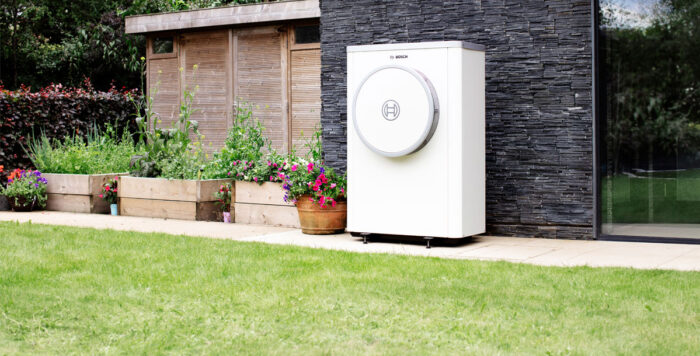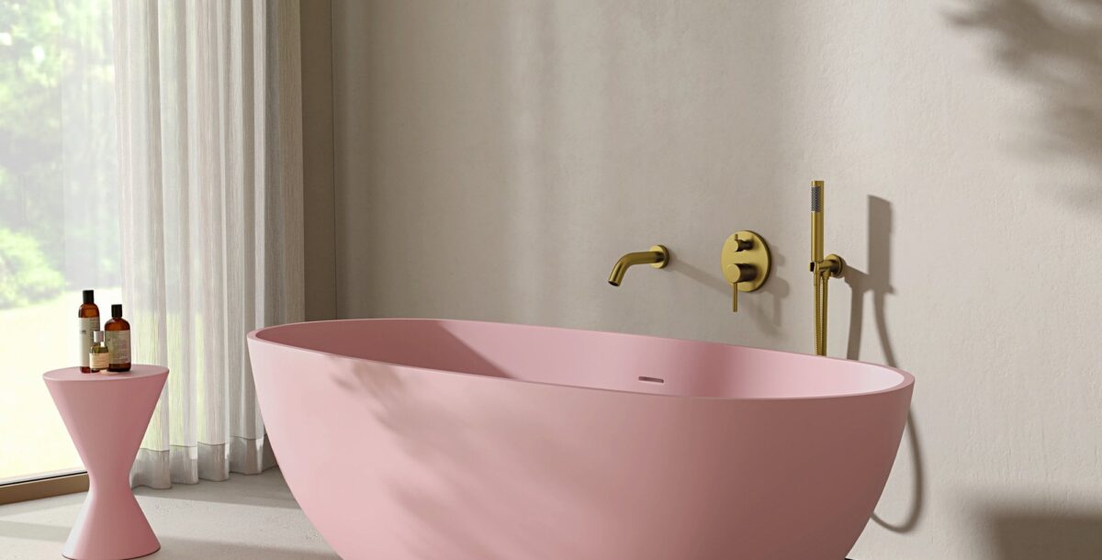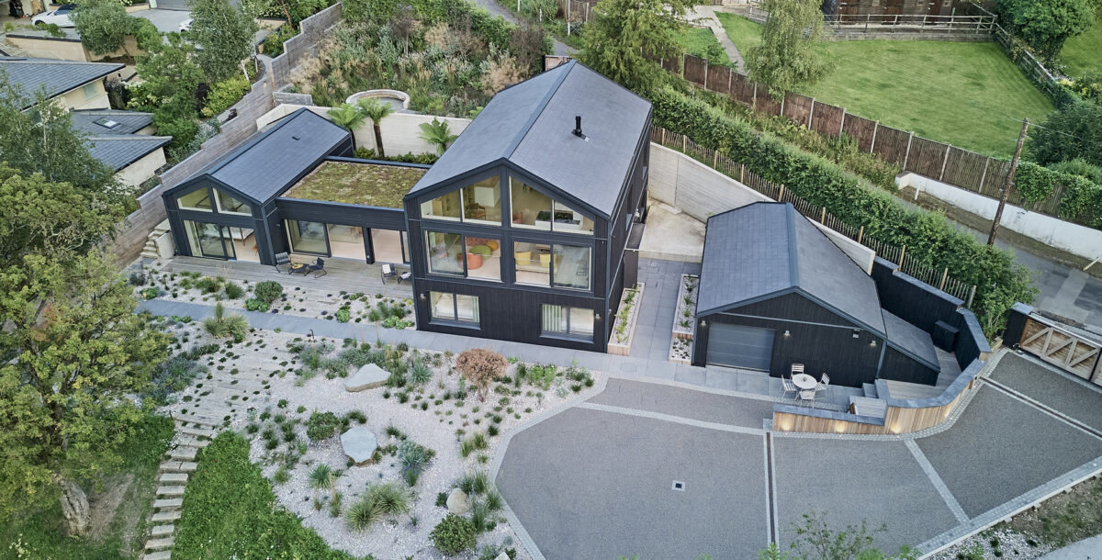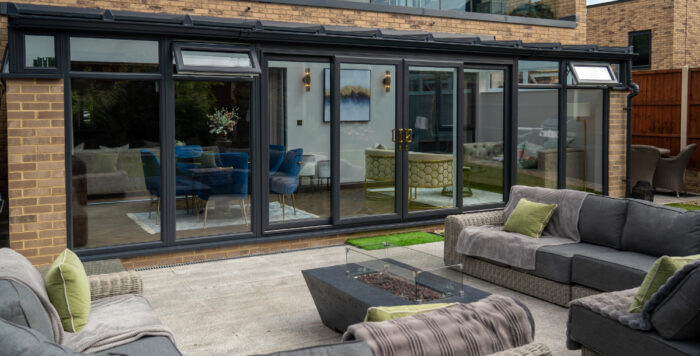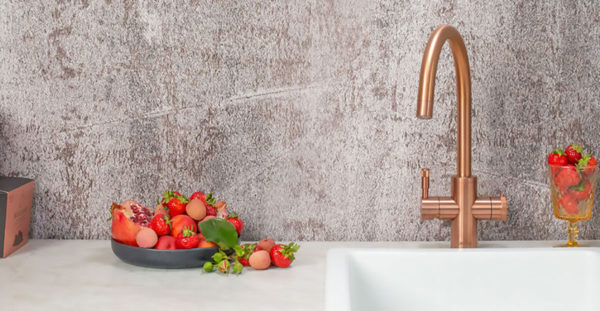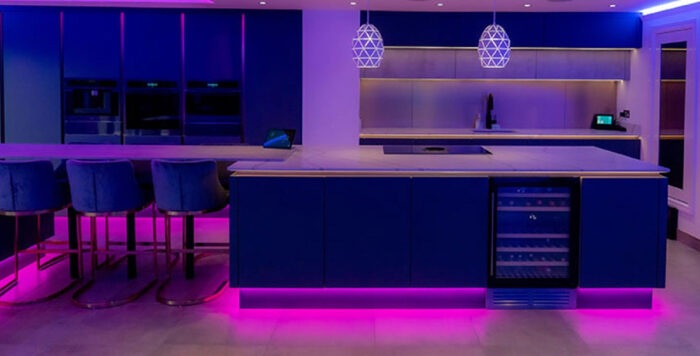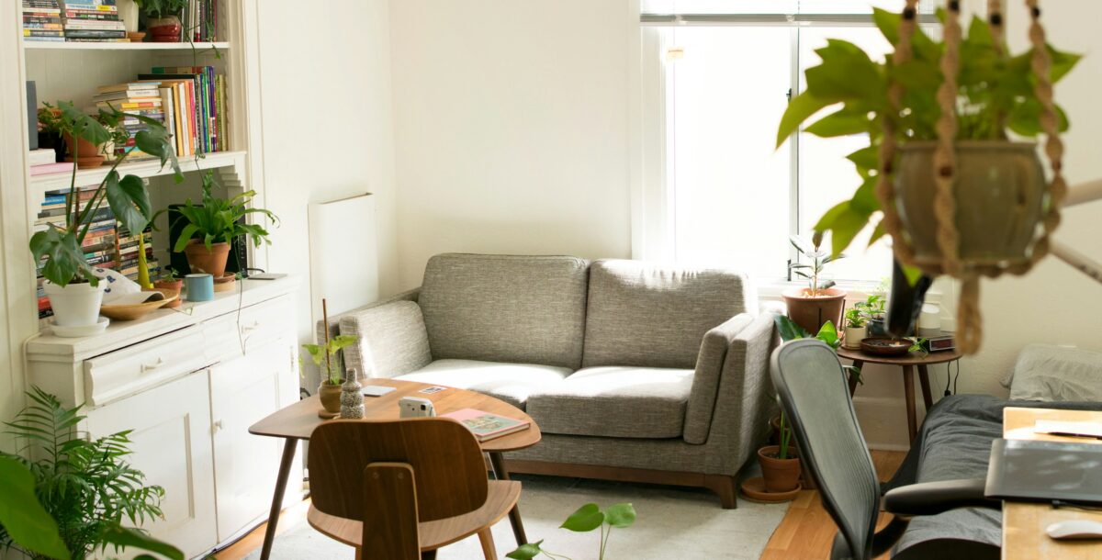Bathroom design: 12 steps to a new scheme
Advice to help you create a brilliantly practical and stylish scheme
Bathroom design has come a long way in recent years. Not so long ago, it was simply a case of a plumber making a trip to a merchant, buying a matching suite and fitting it.
‘The big change is that bathrooms are now designed,’ says Travis Gurr, interior designer and specifier at Saneux.
Manufacturers offer a huge variety of stylish products that reflect our desire to create a calm, relaxing haven.
1. Compile a wishlist
Get your design plan underway by compiling a wish list of the features to be included, taking into account who will use the room. A freestanding tub and double basins might be just the thing in an en-suite bathroom, while hard-wearing surfaces and a large walk-in shower are practical choices for a room used by young children.
With a new-build, consider how you’ll use the space and how that might change over time.
When renovating, write a list of what works well and what doesn’t in your current scheme to identify where to make improvements and whether structural changes are needed.
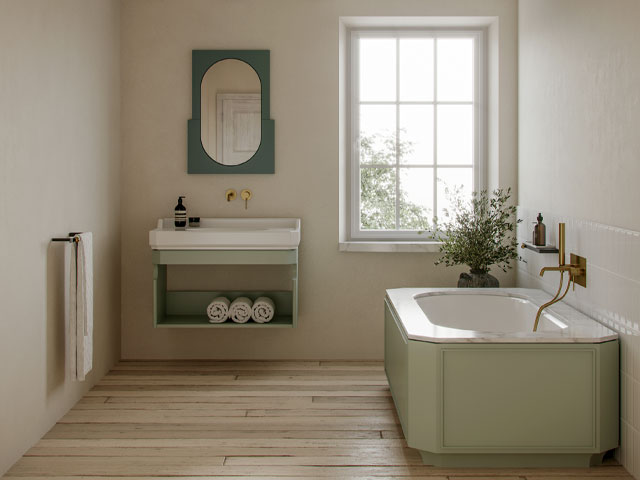
Ex.t Nostalgia bath with freestanding surround and marble top, open vanity unit and mirror, all from West One Bathrooms
2. Set the budget
Be clear on what you can afford and make a detailed estimate of every aspect of the project – from building, plumbing, electrical and decorating work to fixtures and fittings – to ensure it’s within your budget.
If you’re refurbishing on a tight budget, it generally makes sense to leave the loo where it is to avoid problems in moving the soil pipe. Soil pipes are wider than standard water pipes and must have adequate fall to ensure proper drainage, so consult a plumber for advice.
But if the success of your project depends on moving the toilet, then it can usually be done for a cost.
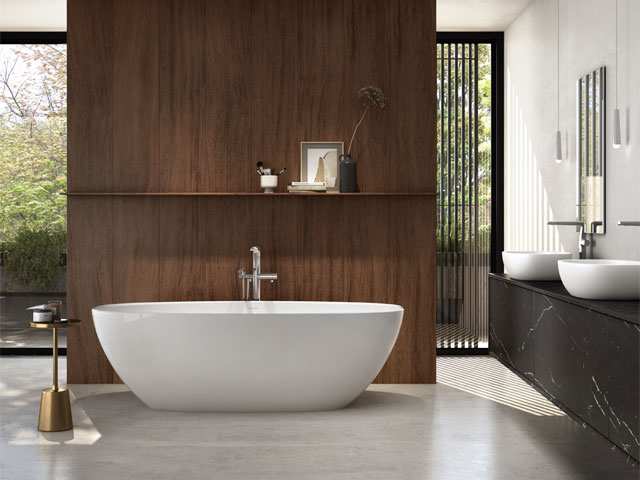
Barcelona bath and basin from Victoria + Albert
3. Design on a small scale
Sketch out a plan with dimensions, position of windows and doors. Note any special features, such as sloping ceilings, which may affect the position of fittings such as an overhead shower.
Look for space-enhancing furniture and sanitary ware designed to exploit every inch of a tiny room. Try the Concept range at Ideal Standard.
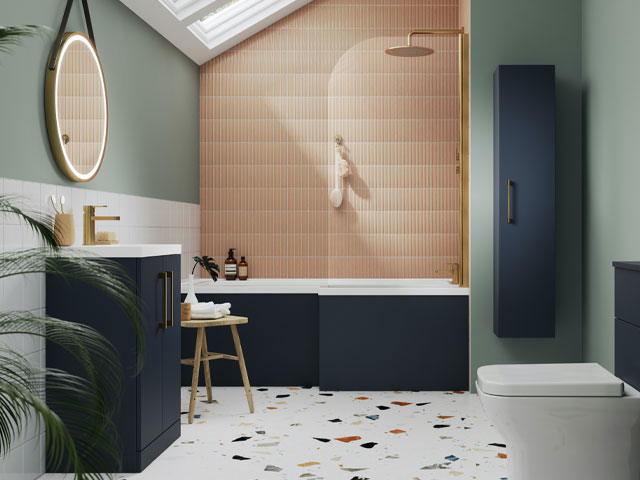
Square shower bath, Pacific screen, shower head, arm and valve, Arvan basin mixer, bath filler, Arno vanity unit and basin, tall wall unit and mirror, all from Nuie
4. Remove the bath?
If space is limited – the average UK family bathroom is about the same size as a king-size bed, according to Ideal Standard – can you increase its size by stealing some square footage from an adjacent room? Or replace an inward-opening door with a sliding version to create extra inches?
Creating a wet room or installing a walk-in shower, rather than having a bathtub, may be a more comfortable and accessible way to make use of a small space. This is a decision that must be made early in the design process.
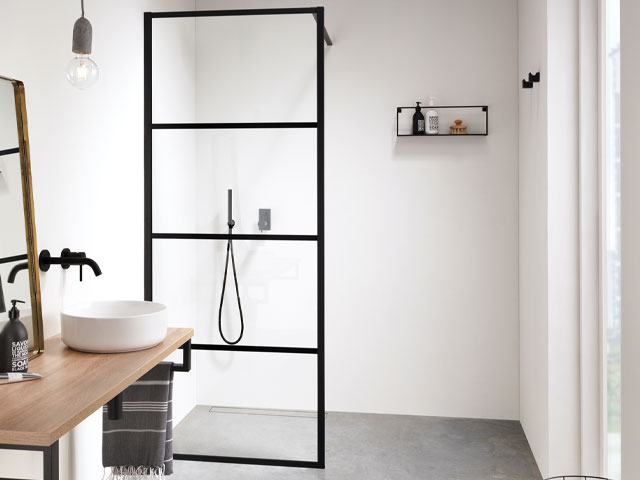
Soho matt black framed easy-clean walk-in shower panel from Drench
5. Get the layout right
‘Begin designing the layout by standing at the door and assessing what will be in your eye line,’ says Travis. ‘Can you make a basin vanity unit the main feature? Or a freestanding bath? By contrast, try to avoid having the loo opposite the door, if possible.’
To find the ideal arrangement for furniture and sanitaryware, make a scale plan of your room and pencil them in so you can make changes if needed. Allow sufficient empty space around each piece to move around.
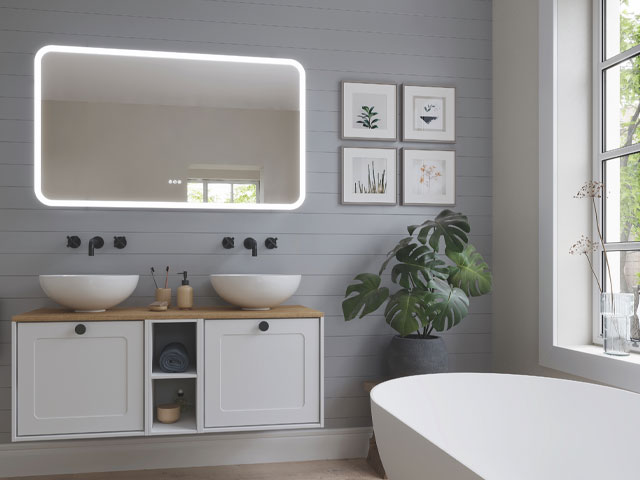
Infinity framed vanity unit with Windsor Oak worktop, Circus basin, Mpro matt black crosshead wall-mounted tap, Svelte illuminated mirror, all from Crosswater
6. Find bathroom design tools online
Many retailers offer layout and design services, including Villeroy & Bosh, which operates a service. Send a few snaps of your space along with its dimensions, and the company’s experts will respond with a 3D design.
Many bathroom retailers provide free 3D-planning tools on their websites. Try Duravit, Ikea, or Roca. West One Bathrooms has an in-store virtual-reality theatre to help you experience your new bathroom before it is built.
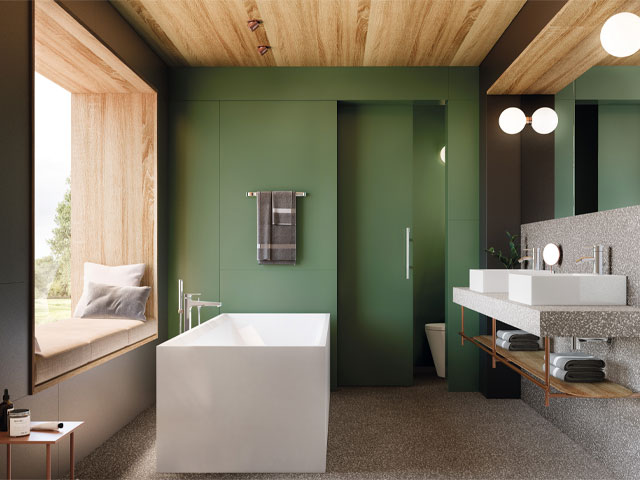
Modo Surfex solid surface bath, custom-made countertop basins, Atlas floorstanding bath-shower mixer and Lanta basin mixer, all from Roca
7. Gather a team
There are good reasons to gather a reliable team of tradespeople at an early stage of your project. ‘You may need to involve an electrician as well as a plumber from the start if you are specifying more sophisticated products, such as furniture with integrated lighting, LED mirrors or shower toilets,’ says Martin Carroll, managing director of Duravit.
Find professionals at the Federation of Master Builders, the Royal Institute of British Architects and the Kitchen Bathroom Bedroom Specialists Association.
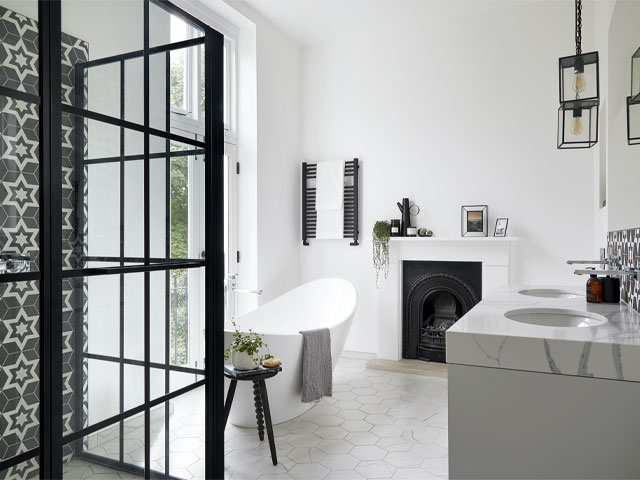
Elter bath, Gessi Eleganza floorstanding bath shower mixer, wall-mounted basin mixer, Zehnder Deline towel warmer, Astro Homefield pendant and Maté hexagonal tiles, all from CP Hart
8. Control costs and quality
Before you hire anyone or sign a contract, ask for itemised quotes and to view their previous work.
Make sure that at any point in your project you know what you have spent, what you forecast you would spend and what the predicted end-of-project cost is.
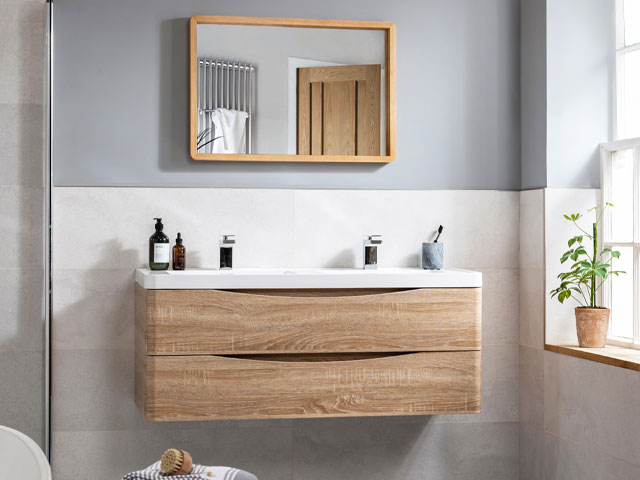
Maia engineered light oak double vanity unit with composite resin or white glass basin from Tap Warehouse
9. Confirm compatibility
As most taps and showers require a specific water pressure to work effectively, check with your plumber that the fittings you like are compatible with your system’s pressure level before you buy.
Rates can vary from about 0.1 bar (low pressure) to high-pressure rates of three to five bar. One bar is the equivalent to the force required to push water up to the height of 10 metres.
Generally, the higher the water pressure, the better the shower performance. If you wish to use several outlets at once, such as a shower head and body jets, higher pressure is required. PlumbNation offers a comprehensive guide to water pressure.
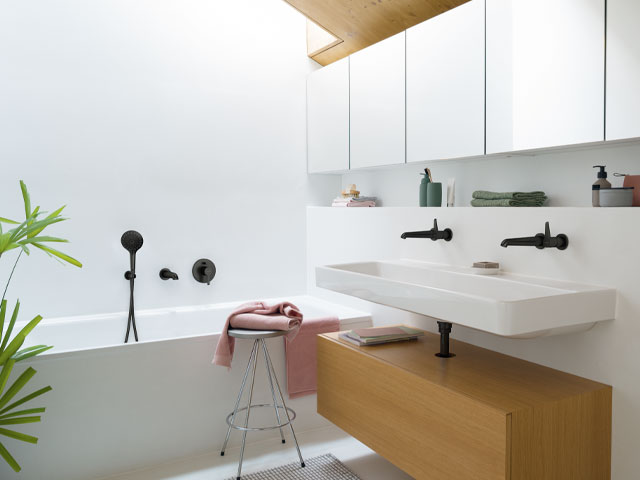
Pure matt black two-point basin mixer, concealed bath shower mixer and wall-mounted fixed bath spout, all from Laufen
10. Fix a timeline
When organising a project, allow time for booking trades as most won’t be able to start immediately. Use the time to draw up a detailed brief. Once a start date is set, research turnaround times prior to placing orders and liaise with your team before firming up the delivery dates, so that everything arrives at the right time.
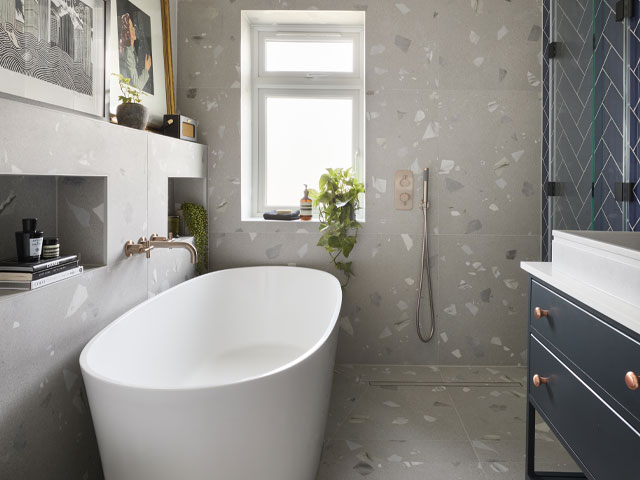
This project by Simply Bathrooms features a Sorpressa bath from BC Designs; basin from Elle + James; screen from The Shower Lab, and vanity unit from Simply Bathrooms
11. Go for tiles
Once the walls and sub floor have been made sound and level, they are ready to be tiled. This is usually done before the bath, basin, loo, shower tray and brassware go in.
Consider eco-friendly options. There are now more than ever, from sustainable cork flooring to FSC-certified hardwood and ceramic tiles made with recycled materials to boost your home renovation project’s eco-credentials.
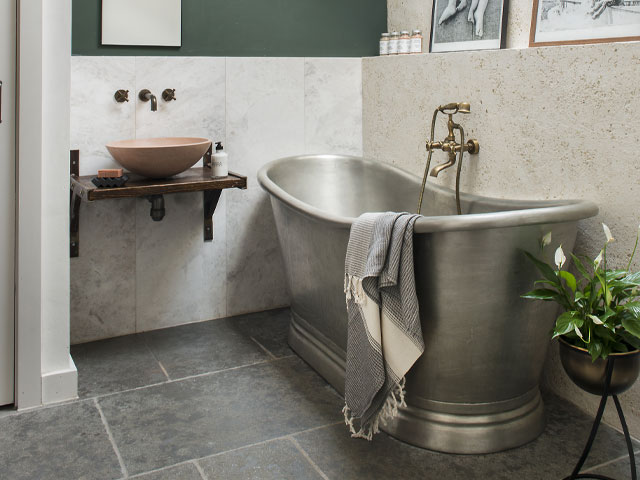
Nordic honed marble wall and floor tiles with Denham season limestone floor tiles, all from Ca’ Pietra
12. Anticipate the order of works
First-fix electrical and plumbing work can be done at around the same time, after any structural changes have been completed. Then, once the walls and floors are finished, heating appliances such as towel radiators can be fitted.
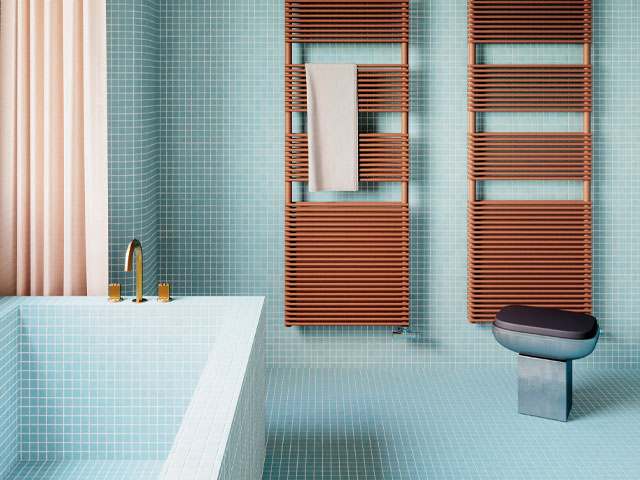
Tubes Bath 14 radiator available in 260 RAL colours from Bathroom Design Studio London

