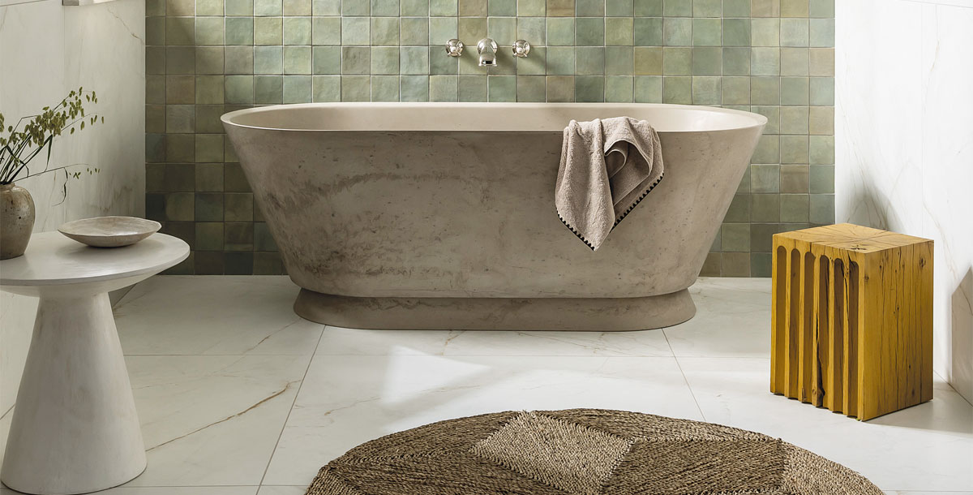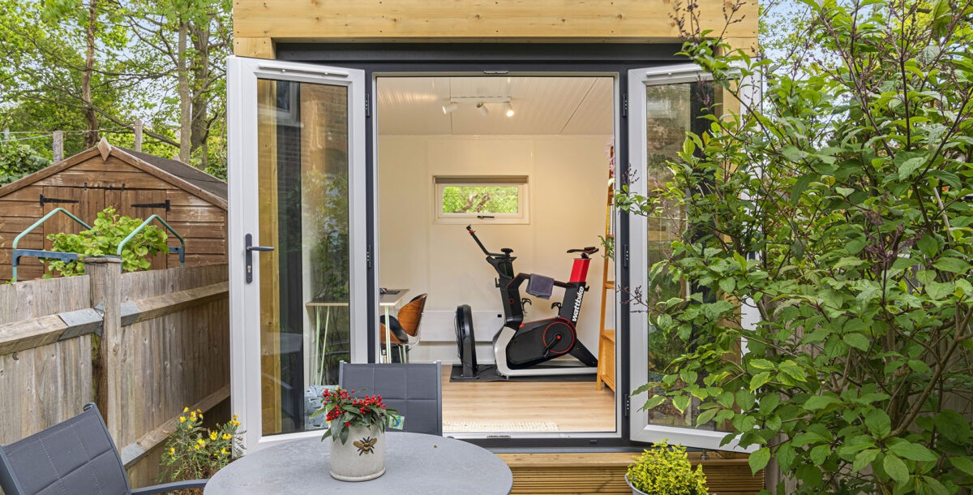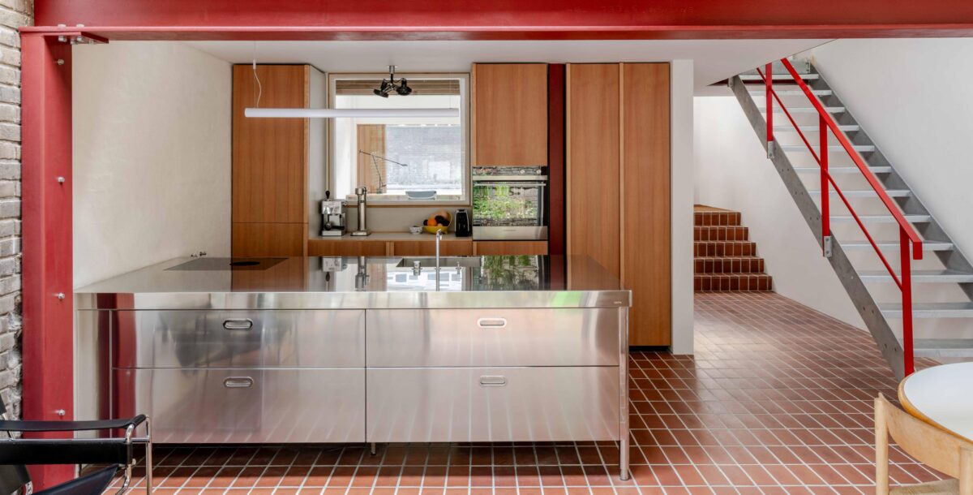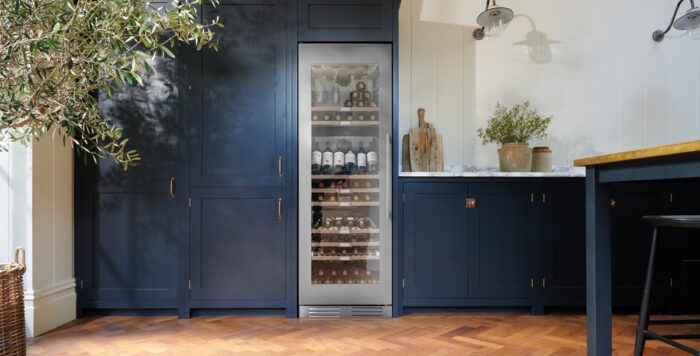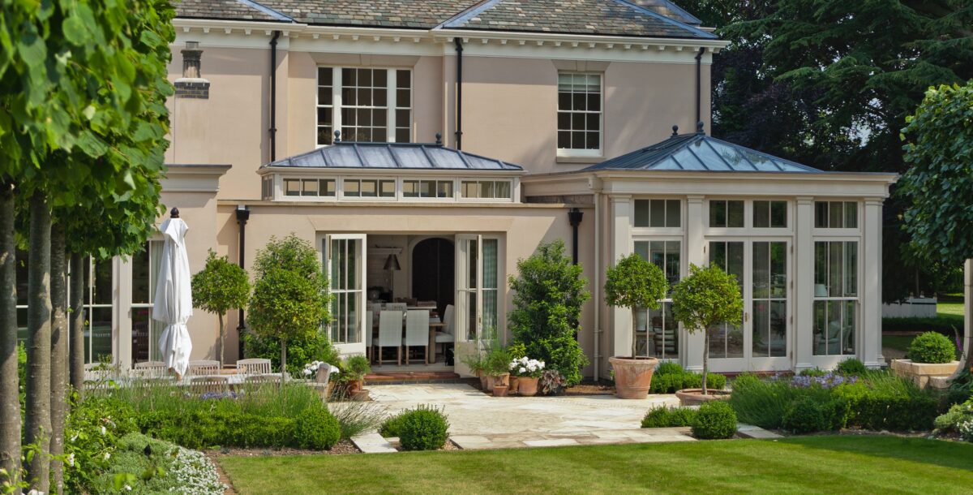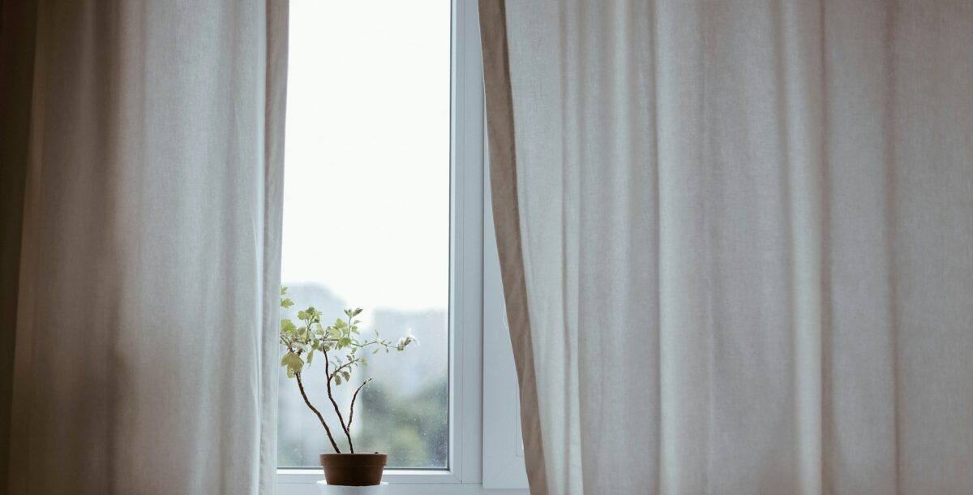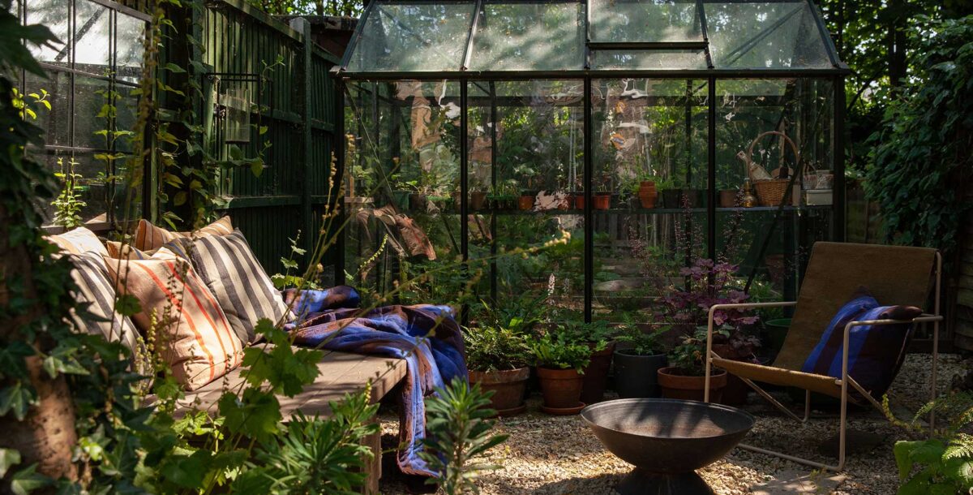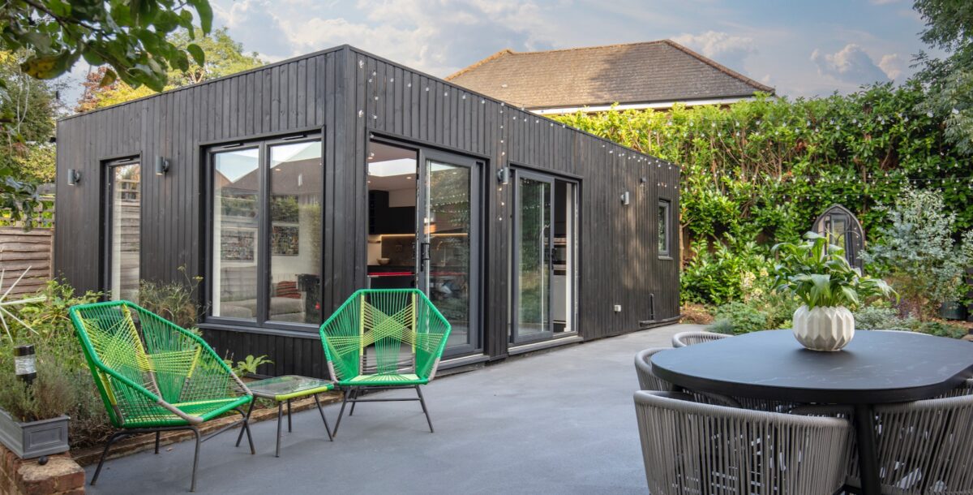11 bath and basin innovations
A gallery of the latest bath and basin designs designed to create an eye-catching centrepiece for your new scheme
A new wave of materials and technology means the conventional and regular ideas of what your bathroom has to be has changed. These beautiful and atypical innovations add a striking sense of style and convenience to your bathroom.
This article contains affiliate links, from which we may earn a small commission if you choose to make a purchase
1. A different feel
Composite materials, sometimes referred to as stone resin or solid surface, enable manufacturers to create designs in a wide range of eye-catching shapes and textures.
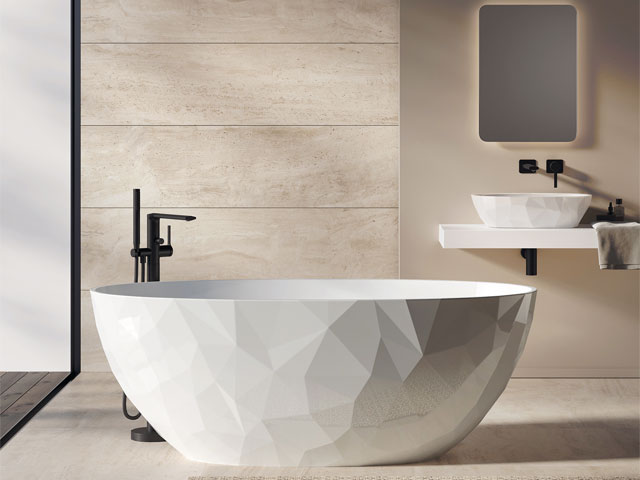
Geo Adcast stone resin bathtub, L1,670 x W832 x D620mm, £4,181, basin, W560 x D370 x H147mm. £395, Adamsez
2. Colour contrast
A luxurious translucent resin design that deserves to be the centrepiece of a scheme. It comes in this Amber colour or Smoked Black.
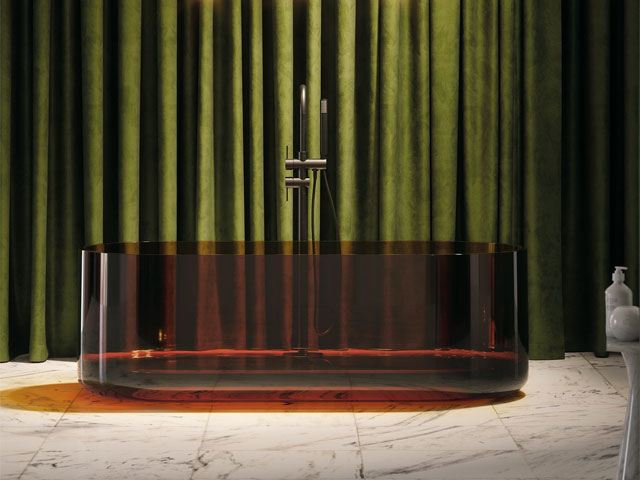
Amore freestanding bath, L1,700 x W750 x D550mm, £2,377, Lusso
3. Enduring style
Concrete is liquid when cast so it can form anything from monolithic shapes to intricately patterned designs. Coloured pigments added to the mix provide a choice of hues.
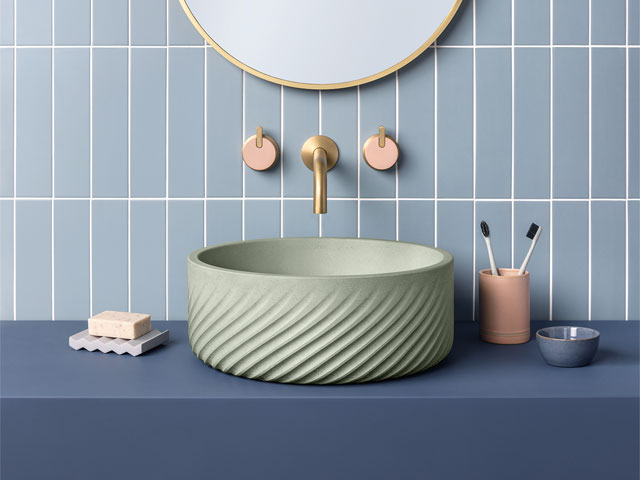
Mila countertop basin in Sage, Dia370 x H140mm, £2,280, Alto taps, £1,392, Kast
4. Updated idea
With slim legs and a shallow trough-style basin, this washstand is a contemporary reinterpretation of a traditional design.
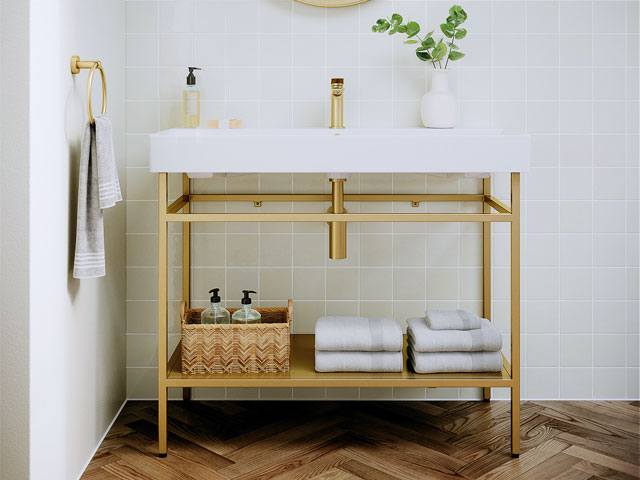
Shoreditch Frame furniture stand and basin in brushed brass, W950 x D430 x H762mm, £1,150, Greenwich mono mixer in brushed brass, £209, Britton
5. Co-ordinated elements
It may look like solid metal but this basin is ceramic with a gleaming metallic glaze. Team with brassware and accessories in a matching finish.
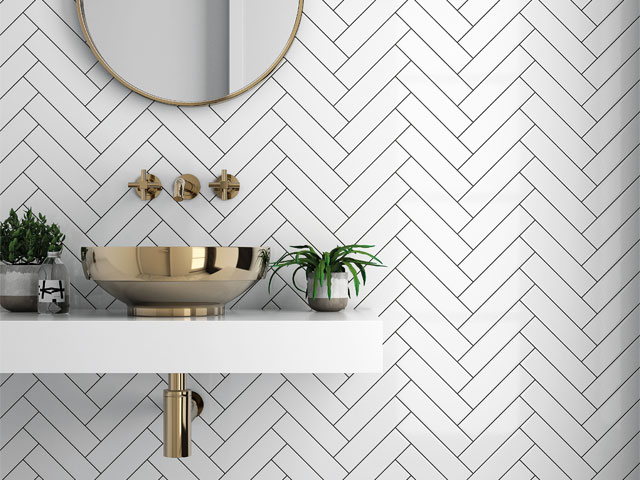
Water Jewels bowl in Gold, Dia400 x H140mm, £1,121, Vitra
6. Space-saving style
A neat wall-hung basin is ideal for a small cloakroom or en suite. Even better, with this design the waste pipework is concealed within the body so it appears to float.
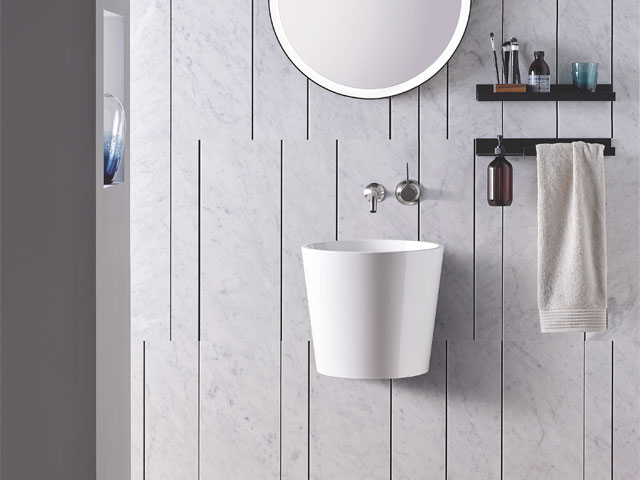
CO series Scopio washstand, W400 x D425 x H350mm, £941, Alape
7. Keeping cosy
Long-lasting and hardwearing, a concrete bath retains heat well. This design is handmade in Yorkshire using locally soured materials and supplied with or without a plinth.
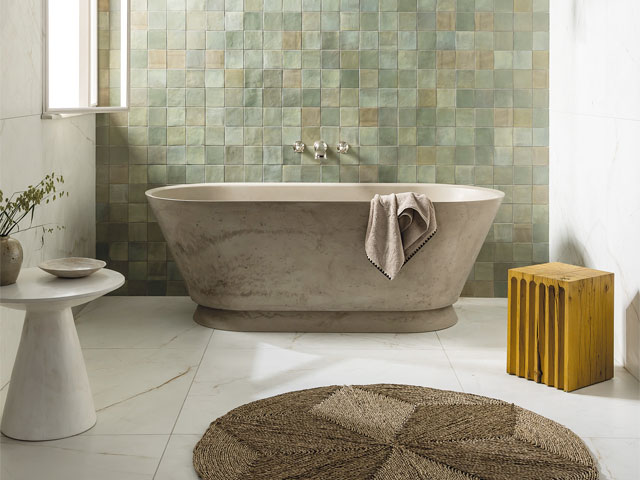
Concrete bath, L1,707 x W795 x D500mm, £9,000, The Poured Project. Zellige 2022 Sage gloss ceramic tiles, £55.20 per sqm, Mandarin Stone
8. Easy fit
A composite rolltop tub weighs less than a similar size cast-iron version, which is an advantage if the heavier weight is an installation issue.
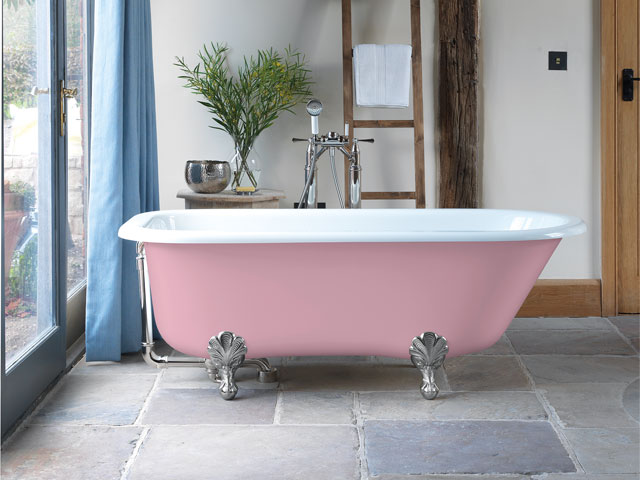
Hampshire bath with ball and claw feet, L1,705 x W776 x D611mm, £1,686.47, Victoria + Albert Baths
9. Utility chic
Pick a retro-style basin with upstand to prevent water splashes damaging porous wall coverings, such as wallpaper, paint or plaster.
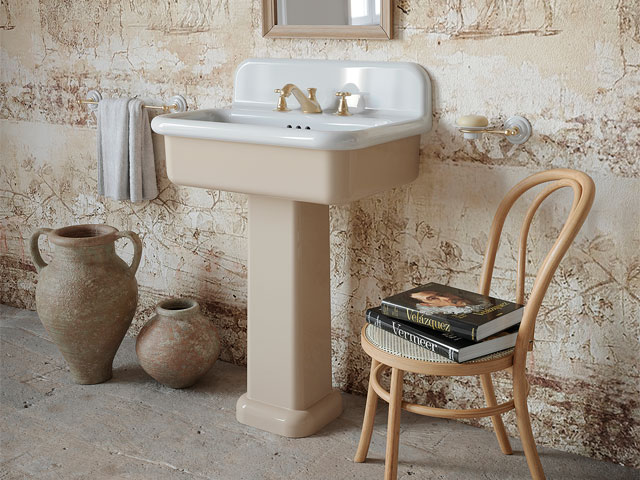
Roma pedestal basin in white and vintage cream, W700 x D46 x H1,050mm, £1,529, Aston Matthews
10. Upright soak
This handmade aromatic cedar wood tub is shorter and deeper than a standard bath. Its steep sides are designed for sitting in rather than reclining.
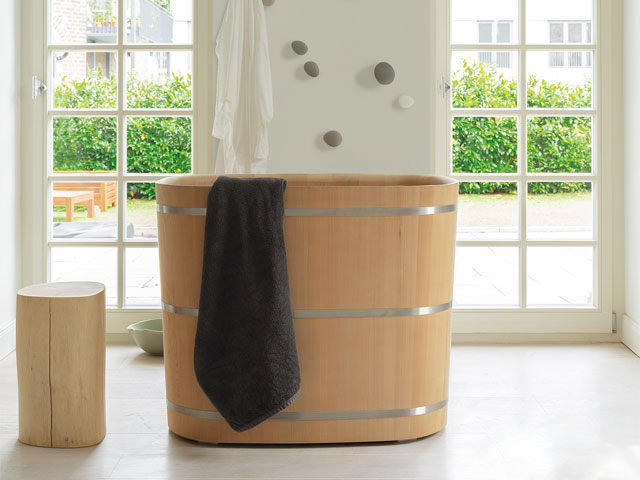
Ofuro bath, £7,880 for a L980 x W660 x D770mm tub, and £9,040 for a L1,270 x W660 x D770mm tub, Indigenous
11. Hidden plumbing
A design set on an integrated plinth offers the opportunity to conceal pipework within the base so it can be placed along a wall or in the centre of the room.
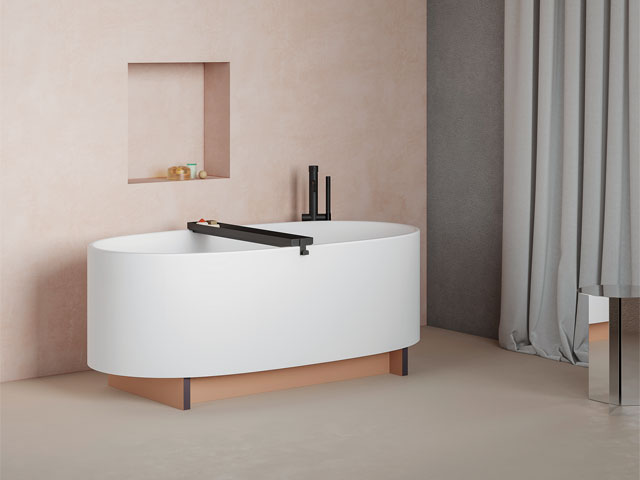
Beam bathtub with hardwood base and metal tray, L1,450 x W750 x D570mm, £POA, West One Bathrooms
Before you buy
Advice on freestanding baths from Barrie Cutchie, design director at BC Designs.
- Measure up to make sure you have sufficient room to include your chosen tub. Allow 100mm of space around it for fittings and cleaning access. Check the route from the front door to the bathroom to make sure it will fit – I’ve known people have to take windows out and hire a crane to get a tub in.
- If space is an issue there are smaller designs available from 1,200mm to 1,500mm long.
- It’s important to check the weight of a design before buying, especially if it ’s metal, cast iron or concrete. Consider how heavy it will be when full of water, and if you’re not sure whether your floor will support the bath, consult a structural engineer.
- Include the price of plumbing work when establishing what you can afford – rerouting pipes adds to the total cost.
- If you’re keen to reduce how much water you use, choose a bath without a pre-drilled overflow and have it fitted lower down, which forces you to bathe in less water. Or look out for models that hold around 130-140 litres, rather than the standard 180-litre minimum.
- Where possible, always visit a showroom and sit in a bath to establish whether it’s comfortable.

