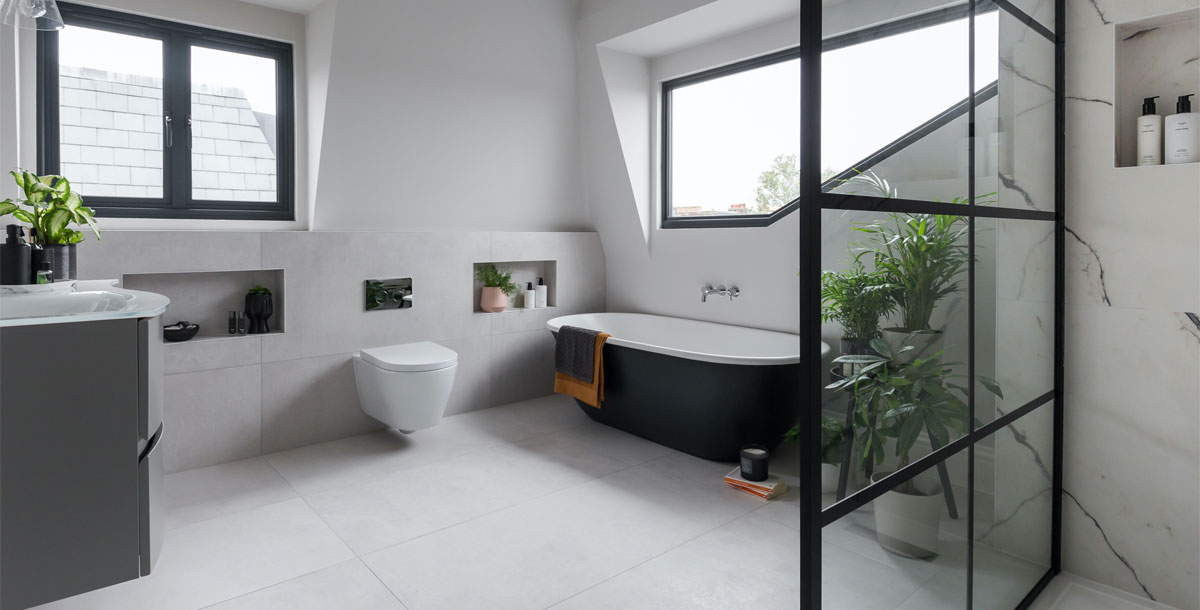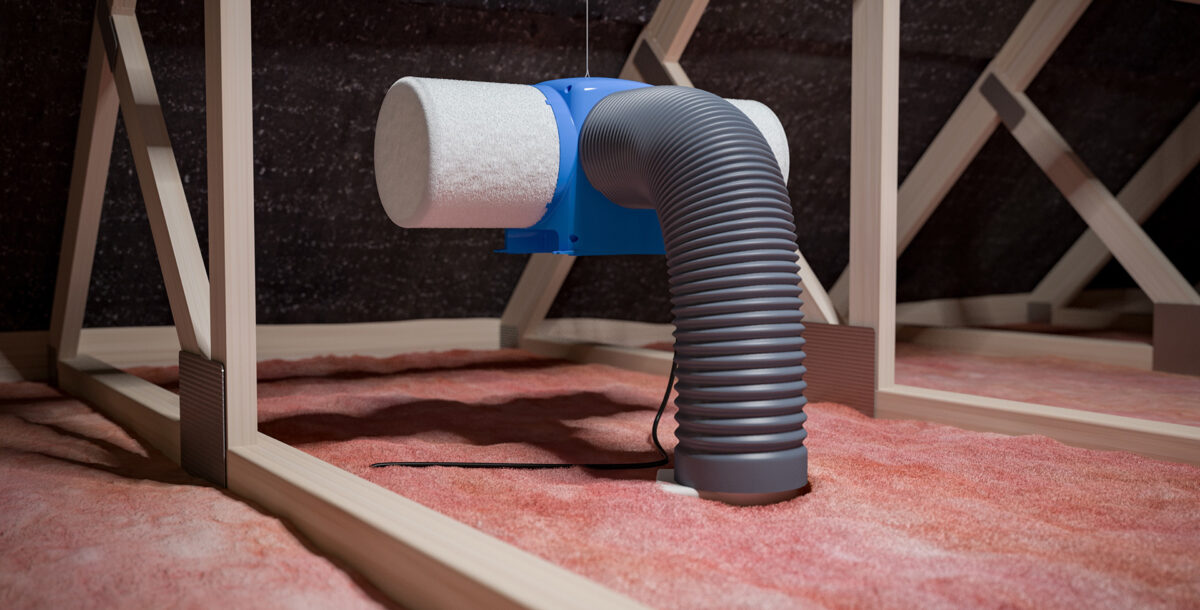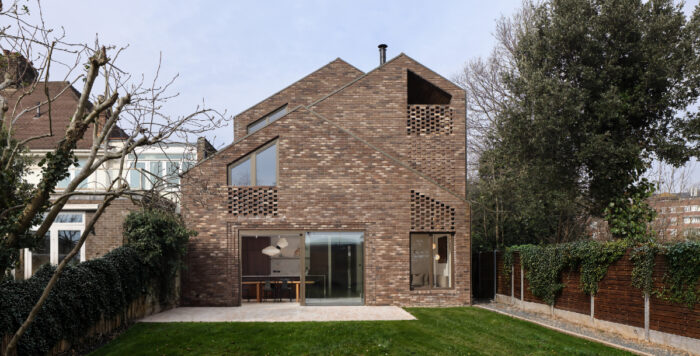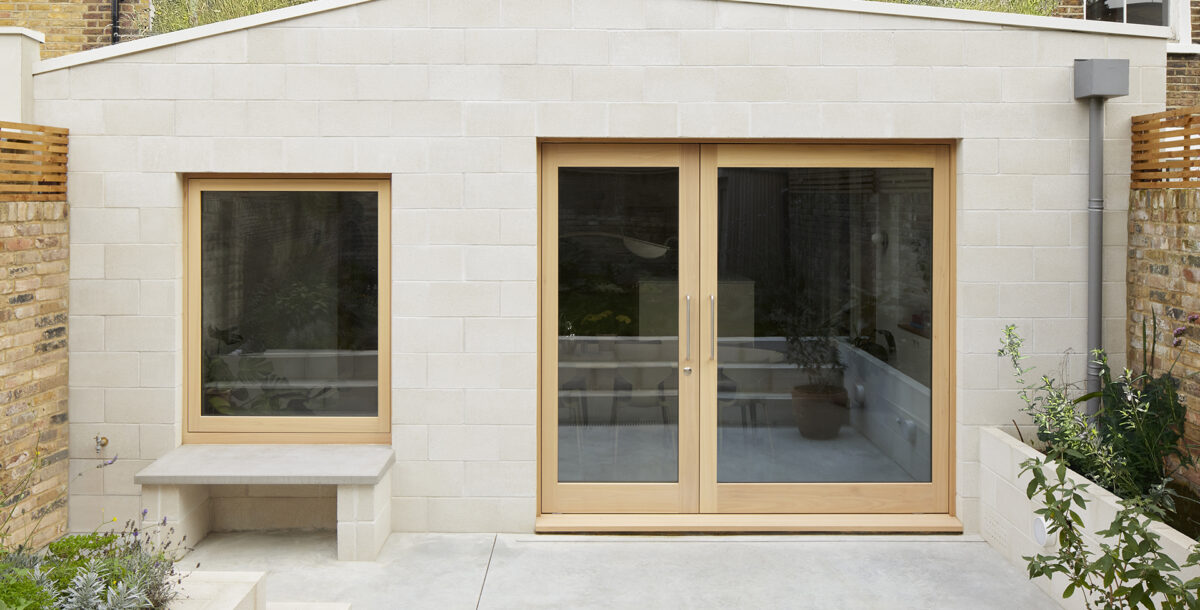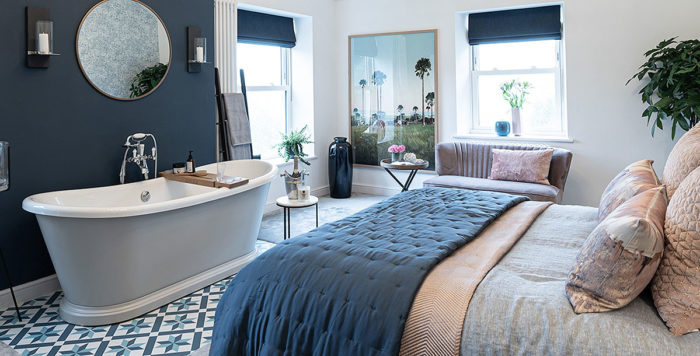A loft conversion is a great way to make the most of your space. Leaving the roofline unaltered is generally the most cost-effective option, but sloping ceilings can make layouts tricky. Adding a dormer loft conversion provides more floor space. Take a look at these loft bathroom ideas before starting your project.
1. Loft bathroom ideas: under the eaves
A loft conversion is the perfect space for a new bathroom or en suite, but it will likely provide a space that needs to work around a slanted roof.
This clever design, from Holland Harvey Architects and fitted with products from West One Bathrooms, ensures that there’s always enough headroom in spaces you need to stand, placing the toilet and towel rail at the point with the lowest height.
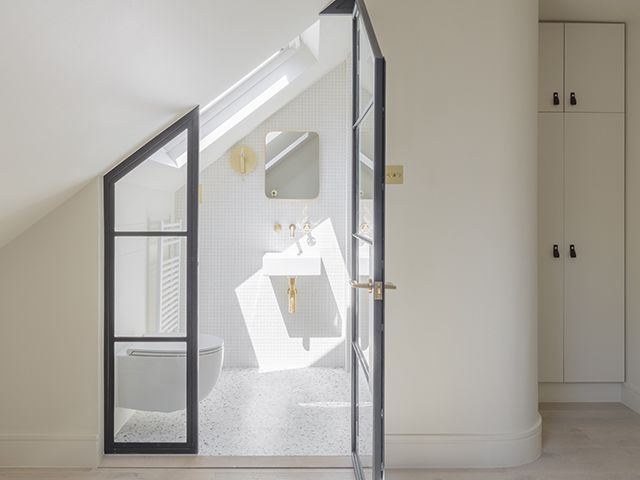
Photo: Nicholas Worley
2. Marginal gains
This design sneaks some extra head height into the design by placing the shower under the rooflight may provide enough extra height for a shower when there isn’t sufficient headroom.
The whole-house renovation, including a ground-floor extension and loft conversion with Velux rooflights, was by Trevor Brown Architect.
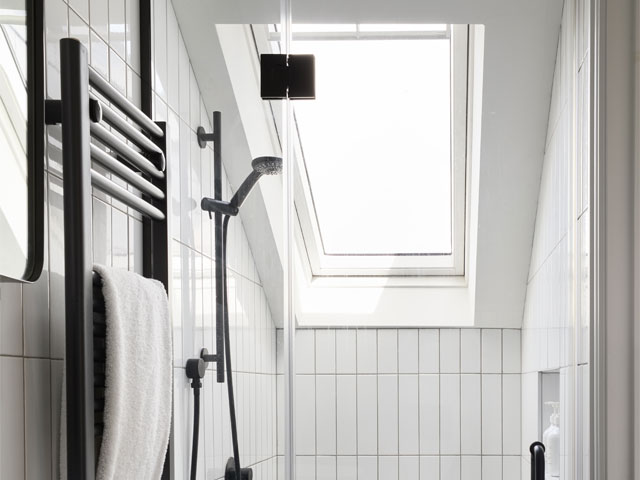
Photo: Darren Chung
3. Dormer loft conversion
Adding a dormer or mansard window, which has a sloping profile and flat roof, provides more floorspace.
The below dormer conversion by PD Design was fitted out with a bespoke scheme by Simply Bathrooms (Surrey) Ltd.
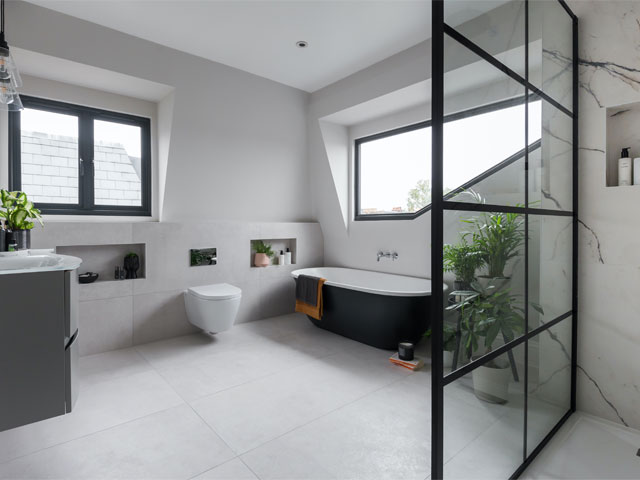
Photo: Colin Poole
4. Minimal intervention
A loft bathroom conversion where the roofline is unaltered and fitted with rooflights is generally the most cost-effective option, as it requires no major structural changes.
Homes built before 1960 tend to have a steep roof pitch, which makes the attic space easier to convert. Shallower trussed structures will require alteration. This bespoke scheme features custom-made vanity and mirrors by Simon Taylor Furniture.
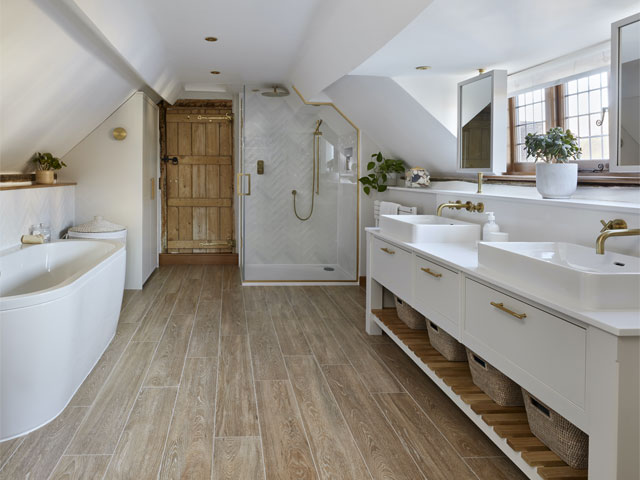
Photo: Darren Chung
5. Loft bathroom ideas: slanted roof storage
This bathroom design makes use of the lost space under a slanted roof to create built-in storage, as well as a recess for keeping clutter at bay.
Consider large format tiles, like the below from Domus, as they have minimal grout joints. The grout joints required for small tiles can add to the visual clutter in a space, which can make it feel even smaller.
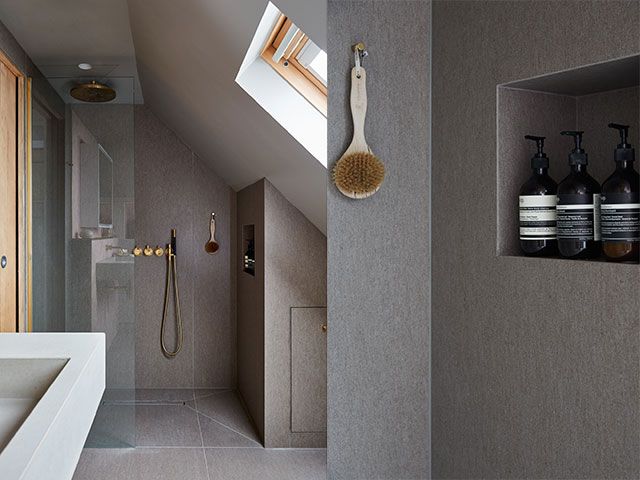
Photo: Domus Group
6. Walk-through showers
Where an enclosed shower would have created a physical divide in this small bathroom by Tsuruta Architects, a single pane of glazing helps the space feel open, while also remaining practical when showering.
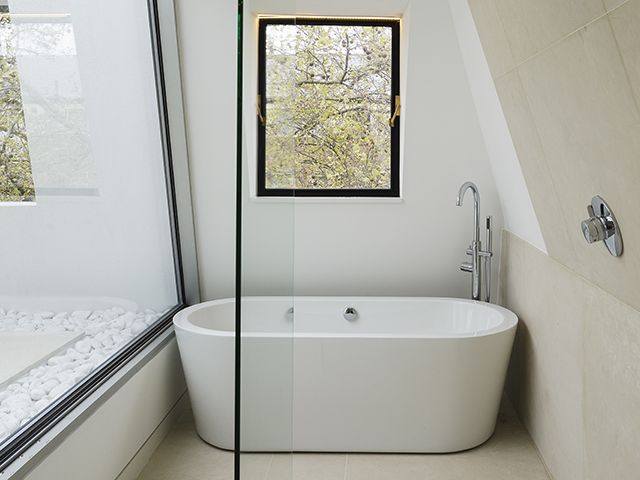
Photo: Tim Crocker
7. Light from above
Overhead glazing brings in a greater amount of daylight than a comparable size vertical pane.
You may need solar-control coating to prevent glare and stop the room overheating in summer. This whole-house refurbishment, including dormer and roofline conversions and two-storey extension, is by A-Zero architects.
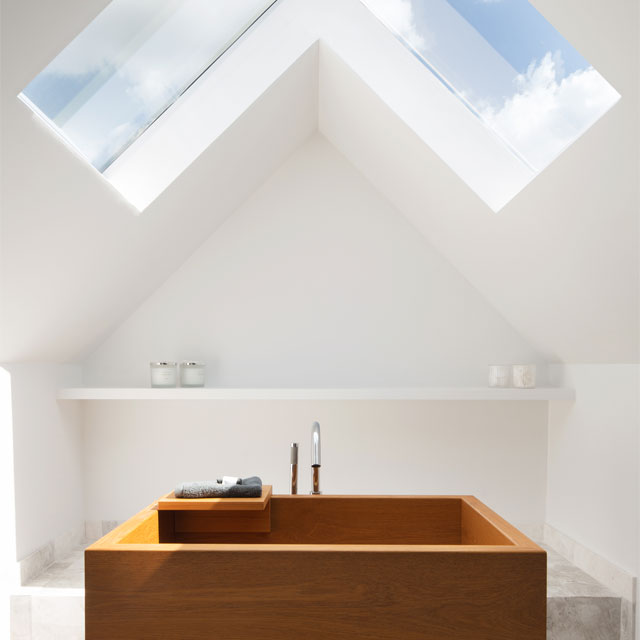
Ridge rooflight from Duplus. Photo: Agnese Sanvito
8. Careful placement
Designing the arrangement of fixtures and fittings is complicated by the ceiling slope, but there is often space for a loo or bath under the lowest part of a sloping roof.
Building a stud wall helps provides sufficient headroom, and the void can be used to relay pipework.
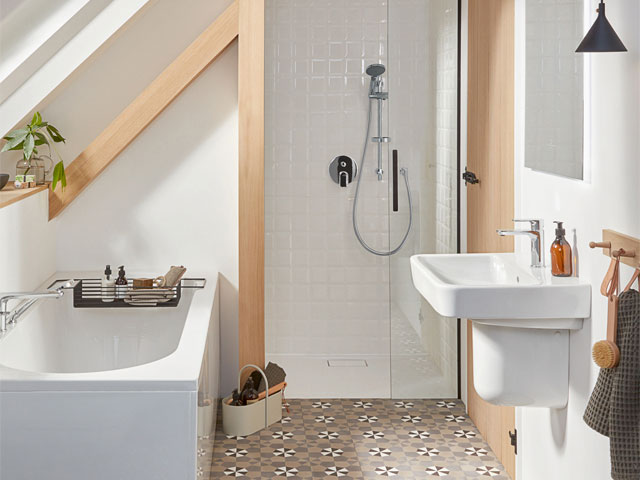
Architectura shower tray from O.Novo, bath and wall-mounted washbasin from Villeroy & Boch
9. Creative solutions
An architect’s expertise is invaluable for designing and even overseeing a complex conversion project or when adding a new floor. This project makes the most of a tricky space.
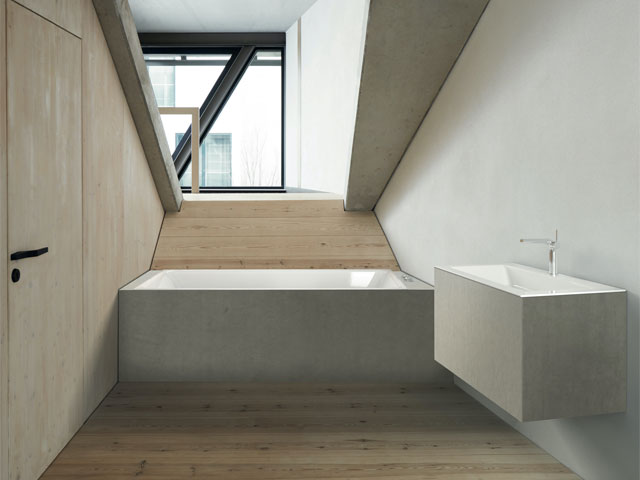
Betteloft steel bath and washbasin from Bette

