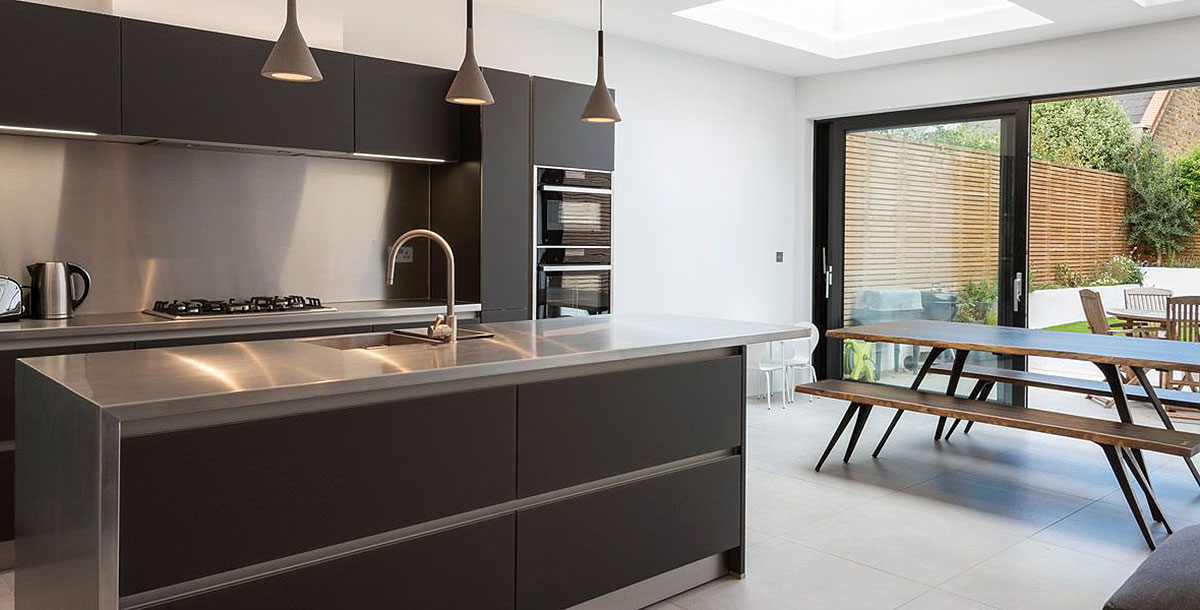Victorian semi renovation in Wandsworth, London
Jon and Jenny turned their run-down house into a stylish home with bespoke touches
Jon and Jenny Plant went into the renovation of their Victorian semi in London with firm ideas about how they wanted their new home to look.
‘We didn’t want to make an elaborate design statement but we did want more than a tacked-on extension with standard roof lights,’ says Jon. ‘Our goal was to create a stylish family home with well-designed details.’
While they knew they wanted a renovation project at some point, they weren’t seriously looking to move when the opportunity arose to view this Wandsworth home in February 2014.
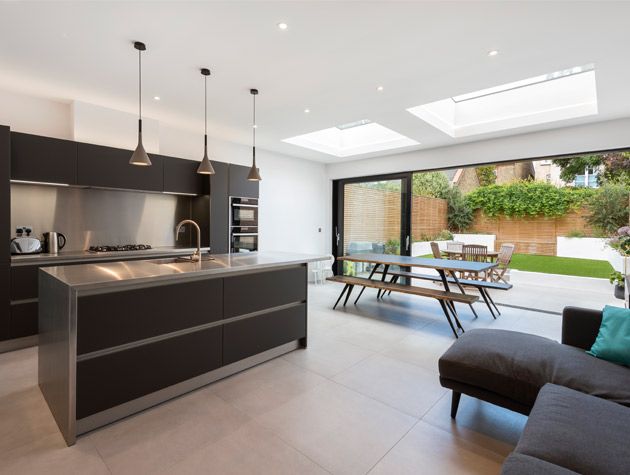
Photo: Luke Casserly
Their own house wasn’t on the market at the time, and Jon almost didn’t attend the viewing with Jenny because he was busy with work. What they saw when they arrived wasn’t a project for the faint-hearted.
‘We needed a lot of imagination,’ he says. ‘There were massive cracks down the walls, gaps in the windows and no heating. Later, we discovered there was no hot water downstairs either. But we loved the location and we could see that the house had the potential to become a beautiful family home.’
The couple put an offer in straight away, and it was accepted, even though they hadn’t sold up yet. ‘We were slightly surprised but very pleased,’ says Jon. ‘We weren’t concerned, though, as selling in London isn’t usually a problem; it’s buying that’s tricky.’
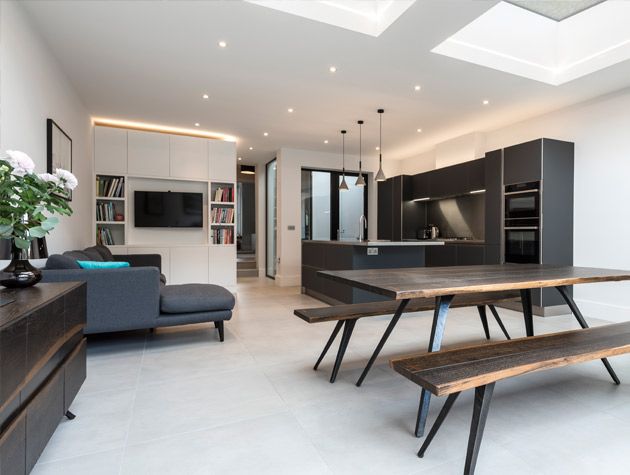
Photo: Luke Casserly
From the start, the couple wanted to make the house more spacious for their children Barnaby, 3, and Adeline, 1. Visiting grandparents needed a guest bedroom, and Jon – who works remotely in marketing and sales – wanted a home office. To achieve the extra space, they decided to extend to the rear and side, convert the loft and turn the cellar into a utility room.
The family moved into the house in June and started looking for an architect. Soon, James Munro from local firm Granit Architects was on board and he worked up drawings.
‘James suggested interesting, concrete ideas to solve problems in the house,’ says Jon. ‘For example, planning restrictions meant we couldn’t raise the roofline, but James found a way to fit my office, the guest bedroom and an en suite into the space we were allowed, even though it was complicated.’
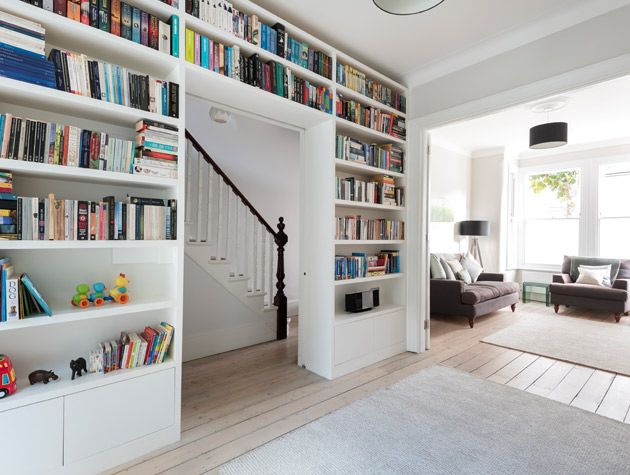
Photo: Luke Casserly
James also suggested a span of glazing in a new flat roof above the previously gloomy stairwell. However, it was the open-plan ground floor, linked to an L-shaped extension with a glass box, that really struck a chord.
‘Family life revolves around our living area and this is now one of our favourite parts of the house,’ says Jon. ‘The glazing in the enclosed courtyard provides a sightline throughout downstairs, and the children love playing in here.’
By November, a design for the extension, utility basement and loft conversion with a small roof balcony had been approved by planning, and Granit put the plans out to tender. Jon and Jenny had earmarked a budget of £275,000, so they were astounded when the quotes came back closer to £400,000.
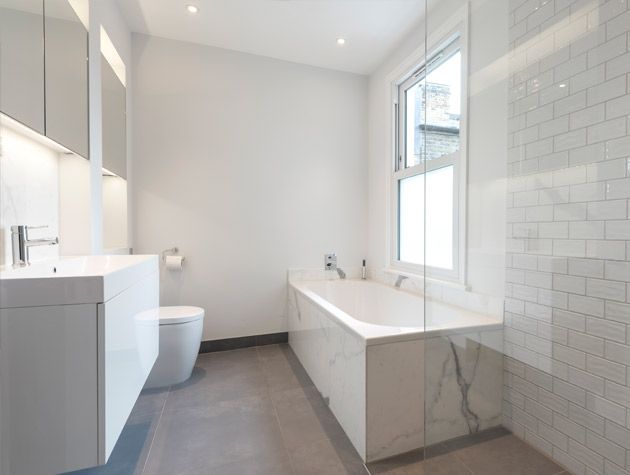
Photo: Luke Casserly
‘Demand had caused building costs to rocket during the five months we’d been planning the design,’ says Jon. ‘We thought about tackling the project in two stages but it wouldn’t have been practical or cost-effective. We had to move forward so we borrowed more money and then made compromises on the design to make the project work.’
The Plants and Granit went through the itemised costs to scale down the build. They downsized the roof windows and changed the rear windows from wood to PVCu. They decided to replace the front windows and front door later on, and scaled back the underfloor heating.
However, they fought to keep the courtyard and downstairs joinery. ‘It forms the transition between the new and the old,’ says Jon. ‘We couldn’t compromise this aspect of the design, so we decided we would cut the kitchen and bathroom budgets to help make up for the cost.’
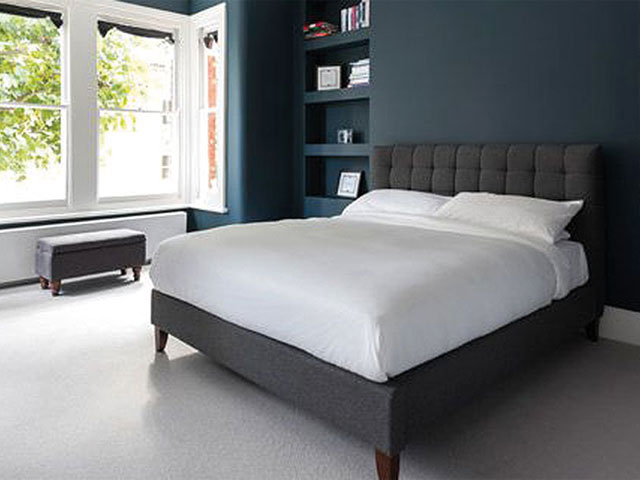
Photo: Luke Casserly
Eventually the budget was brought down to £350,000 and a builder was appointed to start in February 2015. The family moved into a rented flat, but the builder got cold feet and pulled out, claiming he couldn’t do the project for the price after all. The Plants were now paying rent, as well as the mortgage on the empty property, and stress levels rose.
Plus, the project had a new deadline as Jenny was now expecting their second baby, Adeline. Fortuitously, Granit discovered that the firm Galvin Projects was available for the build. The team proved to be the making of the house.
‘Matt Panes and his team were brilliant,’ says Jon. ‘Granit sketched out designs for the roof lights and joinery, and the Galvin team brought these key elements to life.’
The project progressed relatively smoothly, although the earth floor in the cellar transpired to be water-logged rather than just damp when they dug down 30cm to increase the head height. This resulted in the installation of cavity drainage costing £6,000, paid for with the Plants’ contingency.
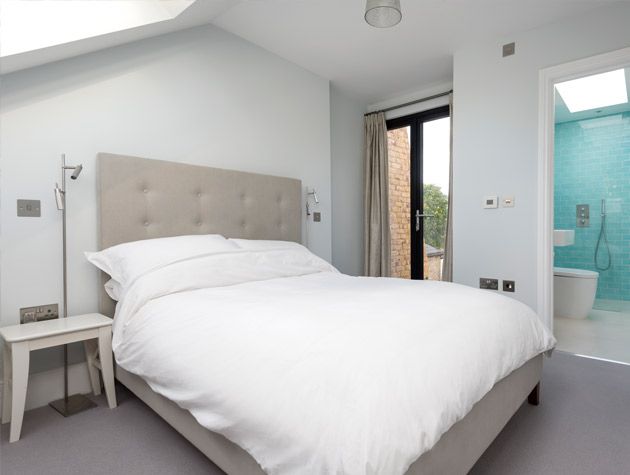
Photo: Luke Casserly
Nine months later, the top-to-toe refurbishment was complete and the family returned home to a bright, open-plan ground floor linking the original front living room and library-playroom with the new extension.
A newly positioned pocket door leads from the entrance hall into the living area and, framed with a bespoke bookcase, answers the Plants’ brief for a place to display their books. The joinery then continues, flanking the steps down into the new kitchen-dining-living room, along with the eye-catching courtyard.
Above, ambient light spills through roof glazing and then full-width doors open on to the newly landscaped courtyard garden space.
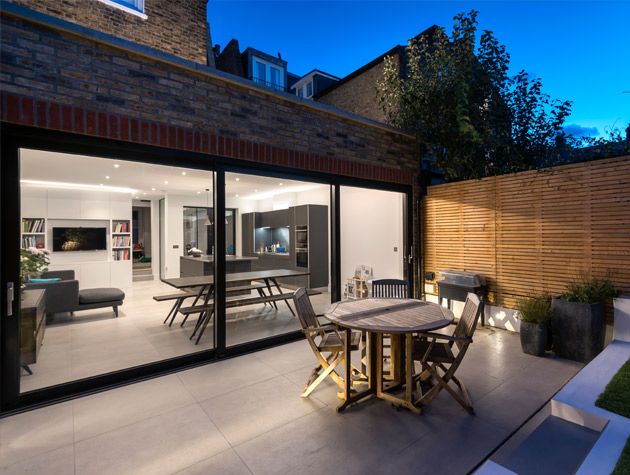
Photo: Luke Casserly
The rest of the house unfolds over split levels, with the master bedroom, Adeline’s bedroom and a family bathroom on the first floor. On the second floor, the old bathroom has been absorbed to create Barnaby’s bedroom, and from here a new staircase leads up to the loft conversion guest bedroom, with en suite.
Granit’s design clearly addresses the practical space needed for the family, but it’s the bespoke joinery and glazing that enhances their pleasure of living here. Key pieces, such as the roof light above the guest bedroom’s en suite, offer privacy without compromise and the generous glazed window above the stairwell floods light right into the heart of the home.
‘The design work that’s gone into this house isn’t big and showy, it is simple, clean and modern,’ says Jon. ‘The house has come together much better than we imagined. Granit’s ideas are great and we wouldn’t have got the results we have without the skills of Matt and his team.’
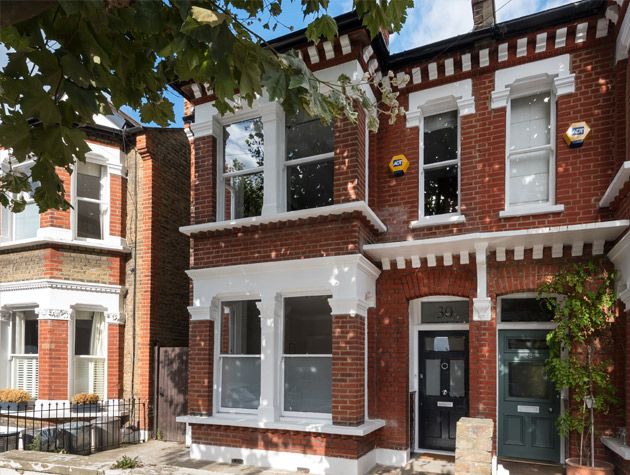
Photo: Luke Casserly

