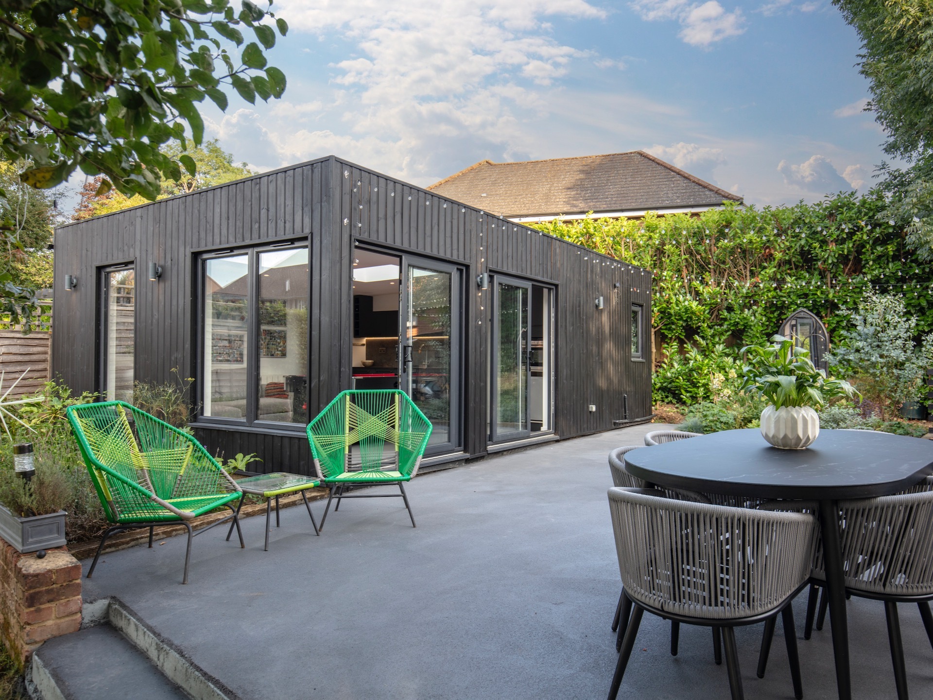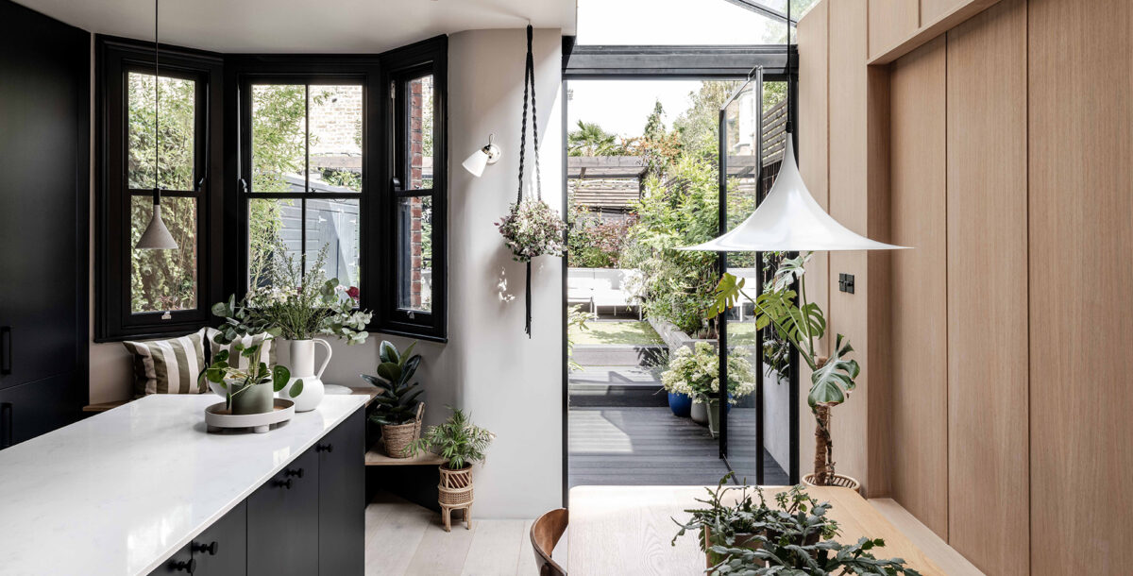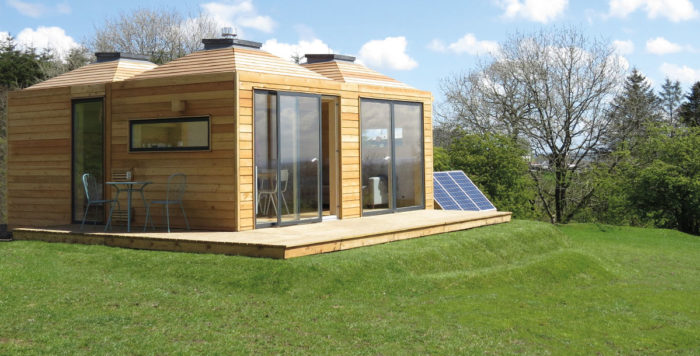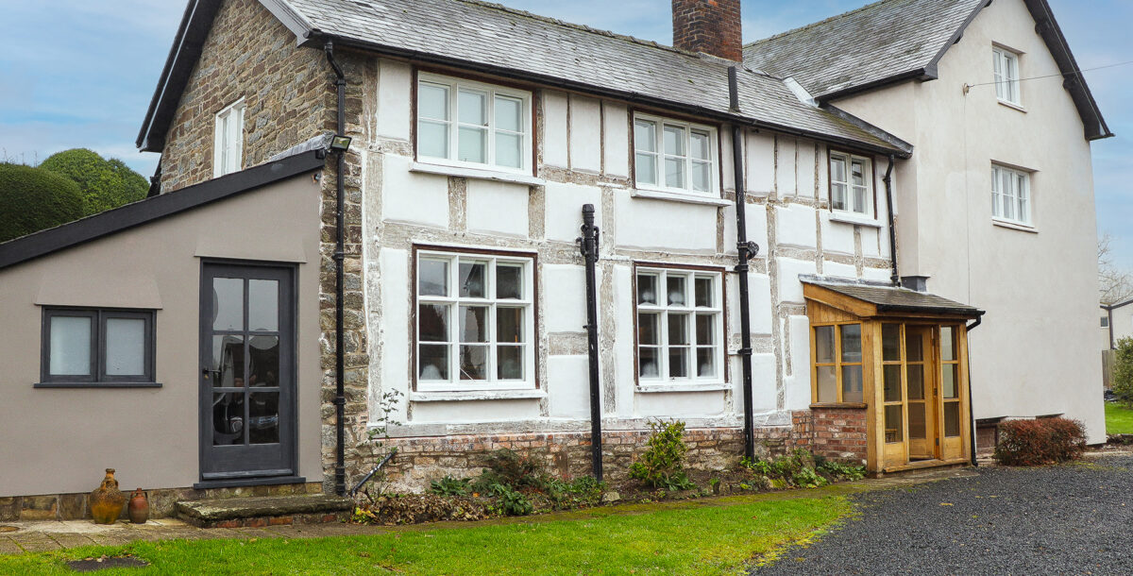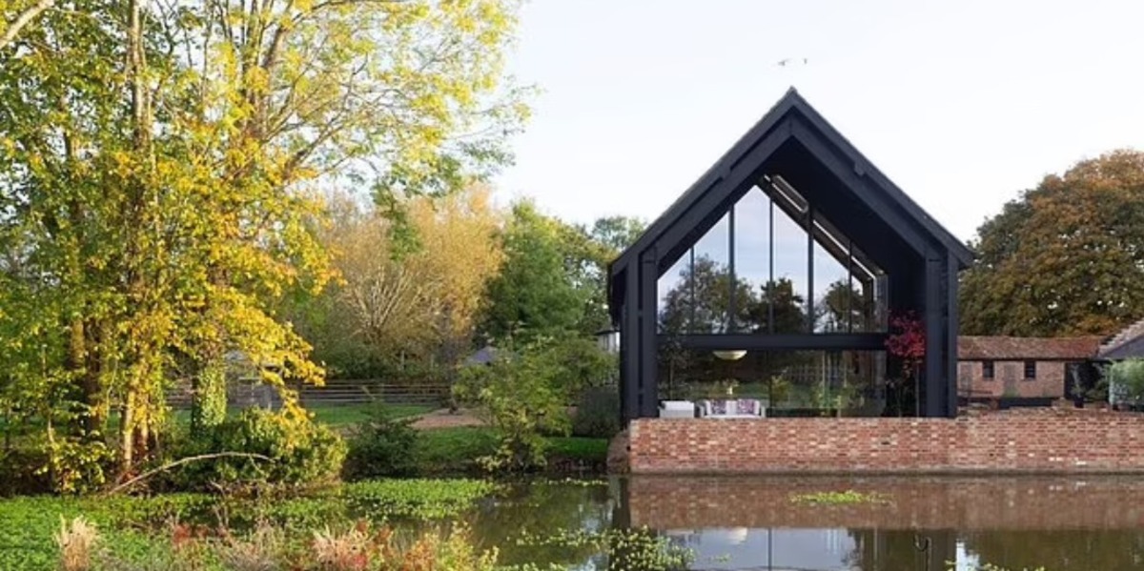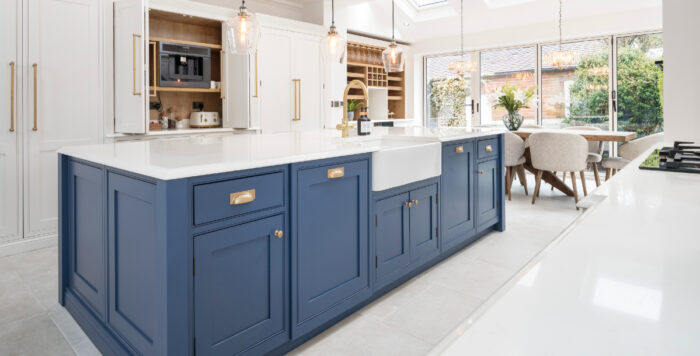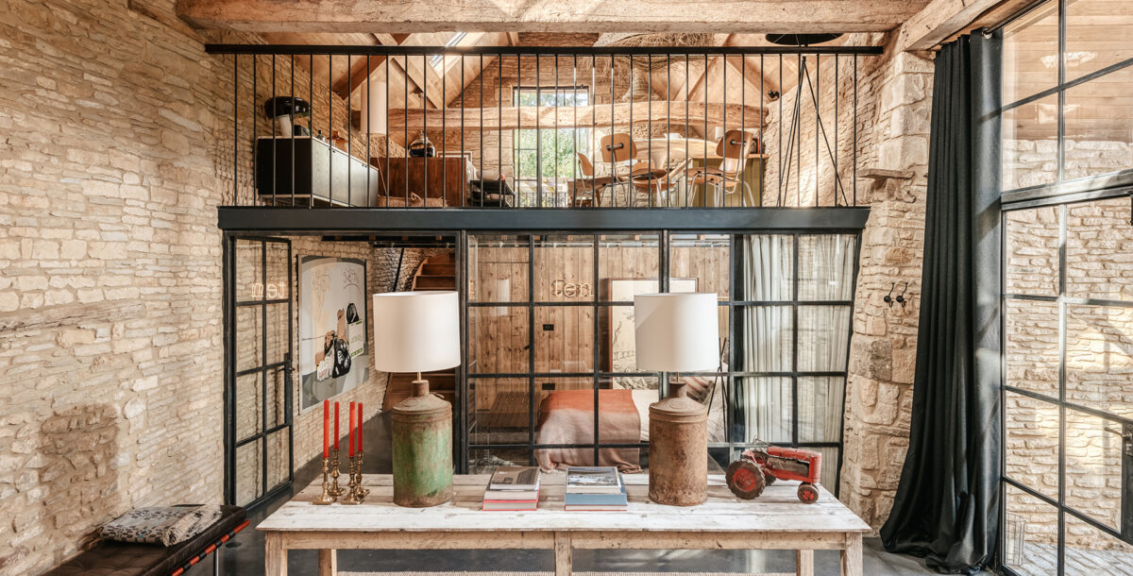Garden rooms: everything you need to know
From serene retreats to home offices, garden rooms are revolutionising the way we use our outdoor spaces
It’s not hard to see why garden rooms have become so popular in recent years. Offering a compelling combination of extra space in your home and a direct relationship with our outdoor spaces, they can also be far more affordable than a bricks-and-mortar rear extension or loft conversion.
Over lockdown, they became the ultimate status symbol, allowing us to work from home effectively, away from the interruptions of everyday life – we envied anyone who had that garden path commute to a garden office that was a separate sanctuary among trees and planting.
And, with hybrid working now the norm, more of us are seeking this professional-meets-plein air idyll for ourselves.
Not that a garden room has to be an office space, it can serve equally well as a home gym, entertaining area, playroom, craft workshop, beauty salon or bridal showroom- it can even become an annexe for grannies, grandads and boomerang children (more on that later).
If you’re considering building one on your plot, here’s everything you’ll need to consider.
From position, size and utilities to glazing, cladding and insulation. Get ready to embrace the great outdoors/indoors.
What is a garden room?
There is some debate as to what truly constitutes a garden room – typically it’s a standalone building that is separate from your main residence.
However, many would go further to define a garden room as an insulated building that can be used year-round, rather than a glorified shed. It will be watertight and secure – with doors and glazing that meet the same security and safety standards as your house.
Three reasons to consider a garden room over an extension
Garden rooms have a lot going for them. By virtue of their location and their unparalleled connection with the natural environment, be it your garden’s lush foliage or a view of the countryside beyond.
But aside from their unique aspect and access to your garden, here are a few practical reasons to consider an outbuilding.
1. A garden room creates space without losing a bedroom
Dreaming of a garden gym, a craft room, or just need somewhere to work in peace? It wouldn’t be fair to make the kids share, or make your guests sleep between your weight bench and the cross trainer, so a garden room could be a practical alternative.
Also, working (or working out) away from the distractions of the rest of the house guarantees you’ll be more productive.
2. A bespoke garden room is more affordable and less disruptive than an extension
It’s a hard fact that garden rooms can be significantly cheaper than an extension.
Tim Phillips, a senior chartered surveyor and founder of Quantiv predicts that a single-storey extension of around 15 sq m would have a ‘bricks and mortar’ cost before VAT of £31,500 (£2,100 per sq m).
Whereas a ‘ready to go’ garden room of an equivalent size, usable all year round, could cost as little as £19,550*, including VAT.
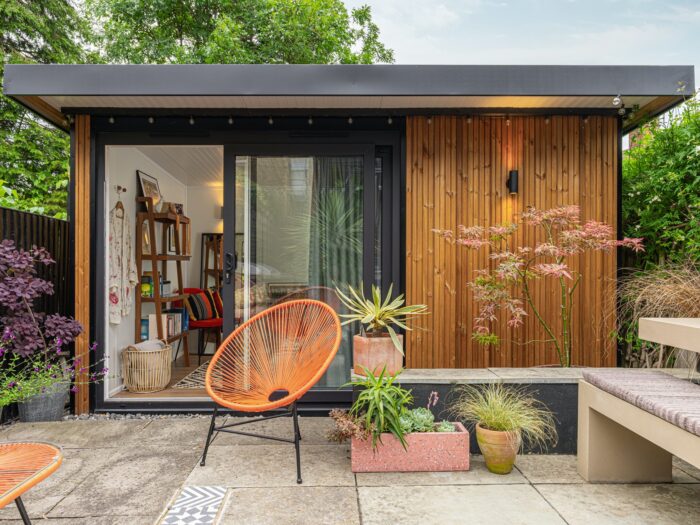
Image credit: Green Retreats
The disruption an extension can cause is another issue. “Building a garden room can be disruptive if you don’t have good alternative access to the garden, as materials may potentially have to come through the main house,” says Carle Scott Gerber, architecture, planning and interior design lead at Life U Design.
“However, even then, it creates far less upheaval than a house extension, where you will be living among dust and rubble, potentially without access to heating and hot water.
“Also, while you may be able to add an extension and make your home larger,” says Carlé, “this can’t be in the form of a separate room as you’d end up with an inner room without windows.
Digging foundations for an extension can be an issue, particularly if you’ve got trees on your site. A garden room built from timber won’t require the same deep groundwork as it is more lightweight, so is cheaper and more practical from that perspective.”
* Based on the 2025 cost of a fully installed Green Retreats Basebox measuring 4.11 x 3.66 metres @ £19,550.
3. You may be able to avoid lengthy planning applications
The majority (although not all, see below) of bespoke garden room builds won’t require planning permission.
So if you need extra space but don’t want to enter into a long negotiation with your local authority, it could be a more viable alternative.
Off-the-peg vs bespoke garden rooms
A tailor-made garden room, designed by an architect, will be made to your exact requirements.
If you are looking to include a kitchen or bathroom and require water and waste services, this is the best route to take as the building company will deal with the utilities and you can stipulate every element from the type of heating to where the wall plugs are positioned.
A more affordable option is a self-assembly model or a modular design and many companies offer complete packages that are designed to be erected under permitted development, often with insulated walls and floors, and a choice of add-ons such as door and window options.
If you plan to use your garden room all year round, good heating and insulation is essential, as is a well-lit pathway from the house.
A bespoke design will be more expensive than an off-the-shelf model. Costs will be also be dictated by the size, quality of materials and the finishes.
Basic kit garden rooms start from under £2,000, with more luxurious customisable designs reaching over £30,000. For a bespoke design, expect to pay from around £1,000 per sqm.
Do I need planning permission for a garden room?
We posed this question to Sandra Richardson, planning officer and team leader at Luton Borough Council.
“You won’t necessarily need planning permission for a garden room, and many projects will fall under permitted development,” she says.
“The first thing you need to do is check your deeds to see whether your property has any planning restrictions on it.
“You may find wording that says you can’t build any extension or outbuilding within the curtilage of your house. Alternatively, you can check with your local authority, but they may charge for the information.”
“If there are no restrictions,” Sandra continues, “it then all depends on the size and location of your garden building.
“If you have a corner plot and your outbuilding came forward of the house closer to the road than the elevations of your house, for example, you’d need planning permission.”
Building regulations
Home gym or home office? Garden rooms can be anything you want them to be. The scale and design will be determined by the size of your garden and your budget, but you should also think about its appearance.
Do you want a sleek and contemporary glass box or a more traditional style? Natural materials that will blend in with your garden? Perhaps a living roof or wall?
To make it feel like a room rather than a big shed it needs to be well-built, insulated and set on good foundations to avoid issues such as damp.
These are usually concrete; either a slab or interlocking plinths with steel fixings or on stilts, particularly for sloping sites or where airflow is required underneath.
Building regulations will not normally apply if the garden room floor area of the building is less than 15 square metres and contains no sleeping accommodation. Go to the Planning Portal for additional information.
Planning regulations for a garden room
A garden room shouldn’t need planning permission so long as it follows the following conditions:
- It takes up less than 50 per cent of your garden area.
- If your outbuilding is within two metres of the boundary of your property, then the whole building should not exceed 2.5 metres in height.
- If the distance between the building and the boundary is more than 2 metres, the eaves height – to the bottom of the roof, or what you’d think of as gutter level – should be no more than 2.5 metres.
- If the distance between the building and the boundary is more than 2 metres, it can have a dual-pitch roof of a height of no more than 4 metres to the apex; or any other type of roof with a height of no more than 3 metres to the apex.
There is one more rule that could also catch you out. “Regardless of its size, if you add a verandah or a canopy to your outbuilding, you would need planning permission,” says Sandra.
“And if you live in a designated area such as a conservation area or an Area of Outstanding Natural Beauty, or in a listed building, you are likely to encounter other restrictions.
“It’s best to contact your local authority beforehand to check what these are,” she advises.
Planning and positioning
Carefully consider the positioning of your garden room and whether its in a shady or sunny spot. A fully glazed, south-facing room may be prone to overheating, while a dark corner may be difficult to heat. It’s also worth considering its angle in relation to the house. With a fully glazed room, everything inside could be visible, so ensure there is enough storage to keep clutter hidden from view.
‘The key consideration is orientation and whether you are facing the sun,’ says Paul Archer, director at Paul Archer Design. ‘If so, it’s worth integrating some sort of cover. My favourite type is one that feels like part of the architecture and not a later add-on.’
Also bear in mind the access to your garden for materials and machinery. ‘We can deliver garden buildings in relatively small components,’ says Nick Forrester, managing director at Norwegian Log. ‘This means we can take a building along the side of the house. But if that access is not available, every part can be carried through a standard domestic doorway.’
Can I have a shower, WC or kitchen in a garden room?
Having a shower or toilet in a garden room can be advantageous.
A shower comes in handy if the space serves as a gym, or to house a hot tub, and a WC will ensure you won’t have to trek to the house in the rain if you’re using your garden building as an office or business.
Meanwhile, a kitchen can be a great idea for large-scale entertaining.
Installing plumbing, in particular, can be tricky. “If you are running water from the main house through a pipe, you will ideally need a natural slope down to the garden room,” says Carle.
“Otherwise, a macerator may be in order.”
Do I need planning permission for these features?
Carle says: “You will need building regulations approval for plumbing and electrical installations.
But, having a kitchen, loo or shower usually falls under permitted development, provided the building is ancillary to your main house,” says Sandra.
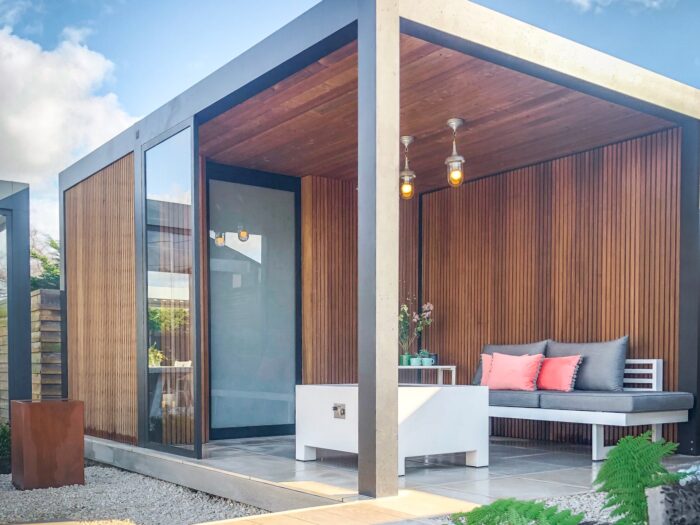
This structure by Garden House Design would be perfect for housing a hot tub, and the enclosed space could be fitted with a shower and WC.
“Complications will arise if it’s possible to live in the building full-time,” Sandra continues.
“Every local authority has a different take on what is ‘ancillary’.
For example, in Luton, if there is both a kitchen and bathroom installation in your garden room, we would say that’s not ancillary, as you wouldn’t then need to use the main house and you’d need planning permission.
“However, there are a lot of conflicting case laws out there, so it’s best to check with your particular authority.”
Carle agrees. “As soon as you start looking into certain elements of living accommodation, you have to go through planning,” she says.
“If a planner suspects you could rent the space out, getting permission will be tricky.
“It’s a very grey area. You can still have showers and toilets, but you may need to prove that you’re not going to use the space as accommodation.”
What other utilities might I need in a garden room?
Aside from plumbing and power (and, in turn, lighting), you’ll have two other main considerations: heating and Wi-Fi.
If you are planning to heat the building with, say, a wood-burning stove, you will need building regulations approval, according to Sandra Richardson. ‘Plug-and-play’ electric heaters tend to be the most practical solution.
As for Wi-Fi – vital if you’re using the room as an office or games room – don’t assume you can tether to the main house, or use a Wi-Fi extender, as the signal is unlikely to be strong enough.
Check the signal strength and assess whether you’ll need to install separate access in your garden room via an Ethernet cable or a point-to-point system.
This will require an engineer, and set you back at least £200 in installation costs.
What base does my garden room require?
Whatever materials your bespoke garden room is constructed from, you are going to need to lay some foundations.
A brick-built garden room will need more extensive (and expensive) groundworks than a timber or composite construction.
Typically, soil will need to be excavated to lay a base deep enough to support a brick or stone structure, just as it would for a standard house.
A smaller timber or composite garden room, on the other hand, requires a much simpler base. According to Samuel Marlow at Garden Buildings Direct, if you’re working with concrete, this typically comprises a 100mm MOT sub base topped with 100mm again of concrete.
You also have the option to use a patio-style base or a wooden-frame base.
Although, concrete is often preferred as despite being more expensive and damaging environmentally, it’s almost indestructible, impervious to water and will withstand almost any weight.
Timber (and to a lesser extent, paving) will require more maintenance and will eventually need to be replaced.
Your garden room supplier will specify the size of base required – if they don’t, ask.
Many will offer to lay the base for you, or at the very least be able to recommend trusted trades in your area to do the job – most will advise against you laying the base yourself.
Does it matter what materials I choose for my garden room?
Alongside position and size, the materials your garden room is made from are all important.
Not only will they determine how sturdy, well-insulated and low maintenance your building will be, they can also influence planning applications, if required.
“If it’s a smaller size, a timber building isn’t going to be an issue,” says Sandra Richardson.
“However, on more substantial builds, the materials should ideally match or complement your existing house.
“So, if your house is brick, you would expect the outbuilding to be brick, and if your house is rendered, you would expect the building to be rendered in the same colour and/or material,” Sandra adds.
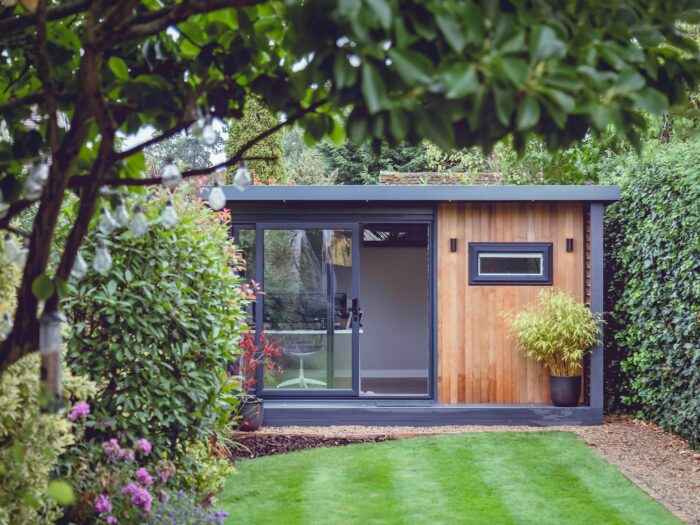
Image credit: Green Retreats
The position relative to the boundary can also affect your material choices. “Generally, if your outbuilding is closer than a metre to your boundary, then it has to be built out of non-combustible materials,” says Carle Scott Gerber.
“That means it can’t be timber. In those cases you can built with block. However, you can still have timber cladding.”
“Popular cladding options include burnt ‘shou sugi ban’ timber, and batons with a shadow gap between them,” adds Carle.
Other architectural favourites include western red cedar (known for its distinctive pinkish golden brown shade) and Siberian larch, which weathers from golden yellow to a stunning gilver-grey if left untreated.
Typical garden room constructions
Timber-frame constructions:
These gardens will be made from a matrix of wooden posts and beams, with insulation then added between them and then covered with a layer of ply or board.
Timber frameworks would have traditionally been constructed on site, though increasingly the frames are prefabricated for much faster installation.
The structure is then clad internally, usually with skimmed plasterboard, and externally with materials like European oak or ThermoWood (heat-treated Scandinavian pine).
Ideally the timbers used should be well pressure treated enough that they won’t rot, not even when in constant contact with damp soil.
Treated SIP (Structural Insulated Panels):
Used for a lot of insulated modular garden buildings, these consist of an insulating foam core sandwiched between two structural facings.
Typically oriented strand board (OSB) or exterior-grade plywood (seen as slightly superior in quality).
This can then be clad with a wood such as cedar, vinyl, or a low-maintenance composite material that won’t need constant treatment and staining.
Treated SIPs are delivered pre-fabricated to site, meaning your garden room can be constructed in just a couple of days.
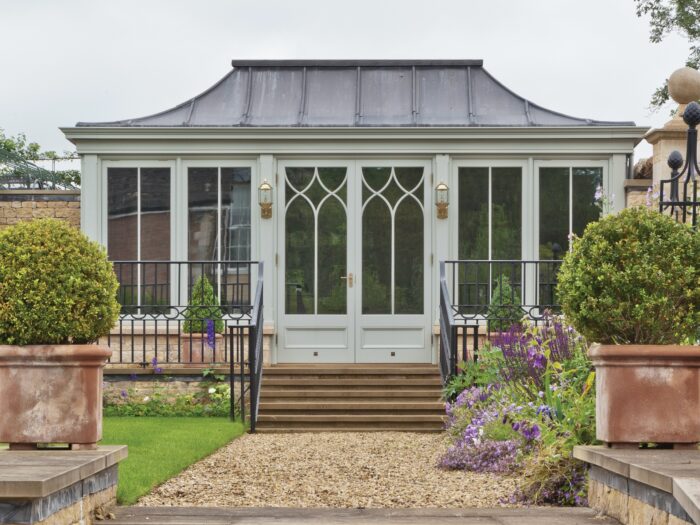
This Orangery-style design by Vale Garden Houses uses a combination of brick, timber and glazing.
Brick or block-built garden rooms: Built like a traditional house, brick or block built garden rooms require deeper foundations and are typically much more expensive than other options. However they are the most solid of garden room constructions and may be specified by planning officers in designated areas.
What glazing can I use? And where?
With the opportunity for ample windows and skylights, garden rooms have the potential to be flooded with natural light.
In turn, these bright and inviting environments can stimulate creativity, increase productivity – or give you the energy boost you need for a few extra crunches.
However, siting windows in a garden room isn’t always straightforward. Your first barrier? That low ceiling height.
“As you are often restricted to a height of 2.5 metres in accordance with permitted development, it’s a good idea to introduce skylights so that you can introduce as much light as possible into the room,” says Carle Scott Gerber.
“If you are two metres away from the boundary, then you’ve got more scope to add windows on several elevations of the building.
“If you’re close to the boundary, then depending on the size of your site, you might need to be careful where you place your windows so as not to overlook neighbouring properties.”
“Floor-to-ceiling glazing that faces back towards your main house, and bi-fold doors that you can open back completely, are often the most effective,” she adds.
Glazing that wraps around two or even three elevations of a garden room is also growing more popular, allowing you to open up the building to the elements and summer, yet still leaving you connected visually in winter.
Look to install energy-saving low emissivity (Low-E) glass, which will keep your garden room cool in summer and help prevent heat loss in winter.
Double or, better yet, triple-glazed units filled with argon gas will double down on that thermal efficiency.
Tinted or metal-coated solar-control glass is another must, particularly if you are using the room as a living space or office, as it will minimise solar glare.
How much does a garden room cost?
Let’s start with the minimum you could spend to create a ‘garden room’.
A small, basic wooden summerhouse structure – such as B&Q’s Shire wooden summerhouse – can be bought for around £680.
You’d then need to lay a base, which you can essentially create yourself with paving slabs and cement – you may even be able to pick up second-hand slabs for free on Facebook Marketplace or Freecycle.
So, it would be possible to create a garden building for under £1,000. How usable that space would be, however, would be debatable.
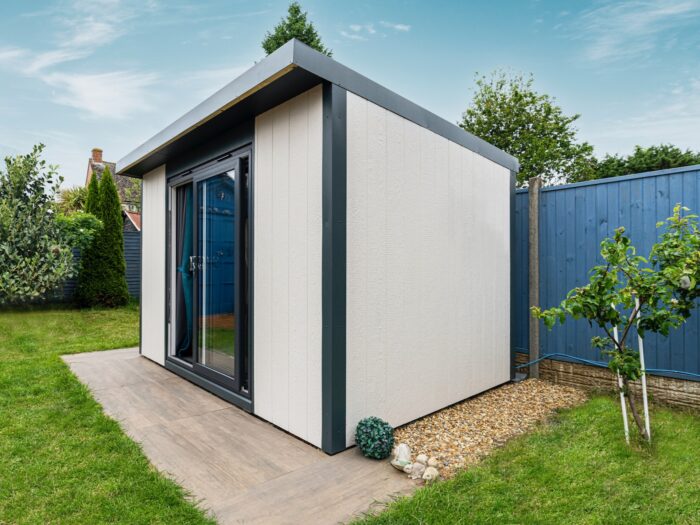
Green Retreats’ Basebox garden rooms start from less than £13,000, including installation.
For a large-full-insulated space that can be used year-round, you are looking to spend at least ten times that. For example, garden room specialists Green Retreats has a budget Basebox solution.
This costs from £11,732 for a fully-installed 8ft x 8ft garden room with low-maintenance recycled composite cladding, 9mm MDF walls and foam insulation, a steel roof and floor and uPVC French or sliding doors.
There’s also a self-build equivalent, which costs from £9,860.
You’ll then need to factor in the costs of running electricity and any other required facilities to the space, and for the necessary foundations.
Do they add value?
Property experts estimate that garden rooms can add one-and-a-half times their own cost as value to a home, depending on the build’s quality – meaning the added value covers installation costs, as well as that of raw materials, and still provides a profit.
“Not only does a garden room attract more buyers to your property, but a high-quality garden room can also boost the value of your home by 5% to 15%,” says Luke Jackson at Micheal Graham estate agents.
“I would estimate that the value added would be about 1.5x the cost of the building installation,” predicts Robert Ellis of residential developer Nutbrook Property.
“Whilst a lot of the value is attributable to the extra space it creates, a garden room is modern and stylish and adds to the whole appeal of the property. There is no doubt that the quality of the building adds significant value, too.”
How do I connect my garden room to the rest of my home?
“If you can see your garden room from the main house, it’s important to make it aesthetically pleasing, whatever the time of day,” says Carle.
“Whether that’s with art on the walls, illuminated by down lighters, which you can see through the glazing, or beautiful raised beds with planting in front of it, to soften the profile. You don’t want to just to see a menacing ‘block’.”
It’s also important to create a clear pathway from one building to another and ensure this is easily traversable at all times of year.
Decking can be particularly treacherous in winter if it’s not properly treated, and while stepping stones may seem charming, accidentally sinking into a boggy lawn is not – so you may decide a simple paved or gravel path is more practical.
How to furnish
If your garden room is properly insulated, heated and care has been taken to ensure it’s not constantly flooded with direct sunlight, most indoor furniture will be suitable for a garden room.
However, one area that may require most careful consideration is upholstery and fabric.
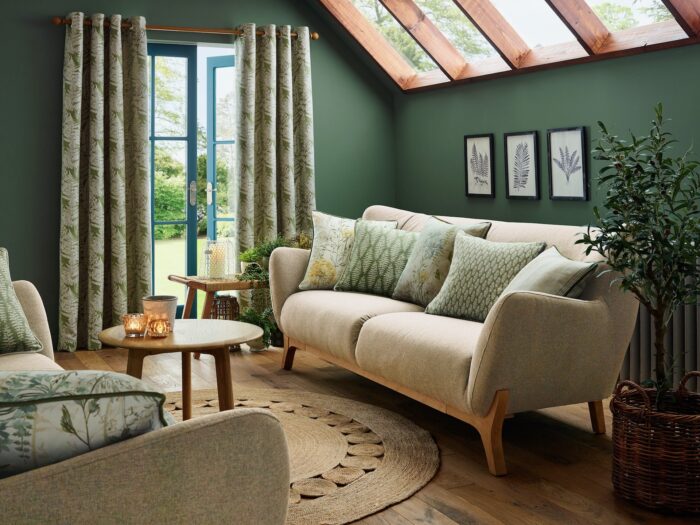
Image credit: ILIV
“Garden rooms are often subject to outdoor elements such as sunlight, wind, and even sudden rain. So it’s important to select window treatments made from durable and weather-resistant materials such as polyester or acrylic,” says Debbie Leigh, design manager at ILIV.
“These can withstand exposure sunlight and moisture without fading, warping, or deteriorating over time.”
This also applies to upholstery fabrics on sofas, dining chairs and other seating. If in doubt, it’s wise to pick comfortable furniture designed for outdoor use, as you can be assured that it is moisture and fade resistant.
“Since garden rooms are typically detached from the main house, privacy and security are also important considerations,’ Debbie adds.
“Choose window treatments that provide adequate privacy without sacrificing natural light.
“If you plan to use the garden room all year round, consider window treatments that help regulate the temperature inside the space.
“Options like outdoor shades, exterior shutters, or treated fabrics are suitable for outdoor use and offer privacy while still allowing light to filter through.”
Services
Electricity is a must, even if you’re using your structure only as a casual summerhouse; attractive external lighting can enhance the whole garden.
If you want your outdoor room to be usable all year, then aim to provide heating, lighting and plug sockets.
Your home’s electricity circuit can be extended to the garden via armoured cables buried in a trench, which can also carry network cabling if you want internet access. Use a qualified electrician to carry out the work.
And of course, if you’re building a garden office, then wi-fi is a must. Find expert advice on how to get wi-fi in the garden office here.
Heating options
- Garden rooms should be usable all year, so some form of heating is vital. Extending a gas central heating system isn’t economically viable unless the structure is very close to your main home – you’re better off investing in insulation.
- The Under Floor Heating Store offers 100W, 150W and 200W underfloor heating mats that are quick and easy to install, as well as insulation boards and digital thermostats. They also have helpful installation videos online.
- An effective renewable solution is an air source heat pump. Costs will vary depending on the size of the unit, heat output and its level of performance. Find further advice on air-source heat pumps here.
- A wood burner is another option, but be mindful of your neighbours, especially in densely populated areas, because wood burning stoves release small particle pollutants that can aggravate breathing conditions like asthma. Go for an EcoDesign model and check your Building Regulations. Find further advice on energy-efficient wood burning stoves here.
Utilities and maintenance
If you are managing the project yourself, allow budget for electricity, as well as water and waste, if required.
Discuss how you plan to use the space with your electrician so they can install the right number of sockets and light fittings.
Underground cables should be deeper than 30 centimetres to prevent them from being damaged while gardening; expect to pay at least £600 for installation.
‘If you want to go off-grid, installing solar panels to the roof of your garden room is a growing trend,’ says Anna Sippel, product marketing manager, Mercia Garden Products.
A cold-water supply requires two separate sets of pipes, one for freshwater and the other to remove waste, laid at least 75 centimetres below ground.
Your plumber will identify the best way to remove waste water. If you require a pump station, expect to pay upwards of £400.
Talk to your plumber about the possibility of installing a small hot-water heater under a sink as they are not subject to the same regulations as boilers.
The installation of a cold-water source and the plumbing-in of a sink will cost upwards of £500. Add at least £2,000 for the installation of a loo; you will need a macerator to reduce waste to a pulp and access to a soil pipe.
READ MORE:
- Build-to-Rent: a whole new boujee way of renting
- Explore this luxury contemporary house overlooking the Surrey Hills
- Small garden design ideas

