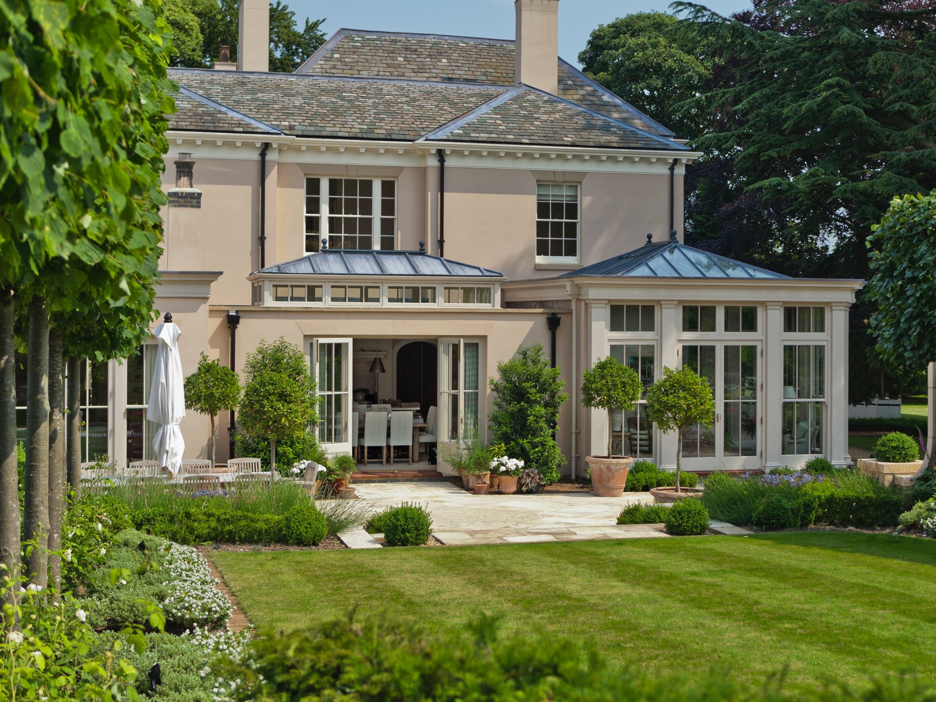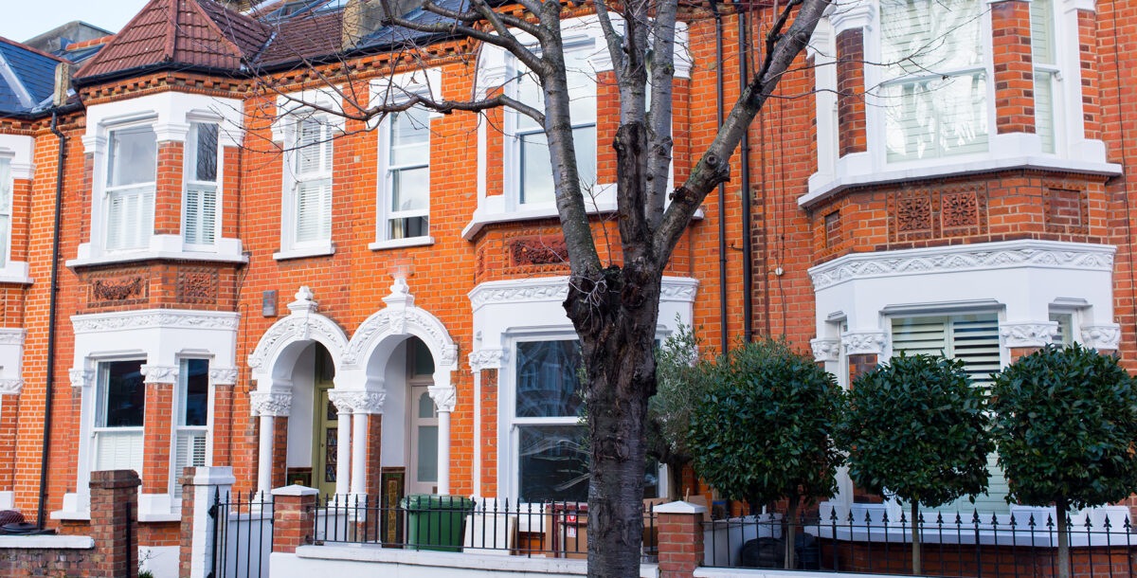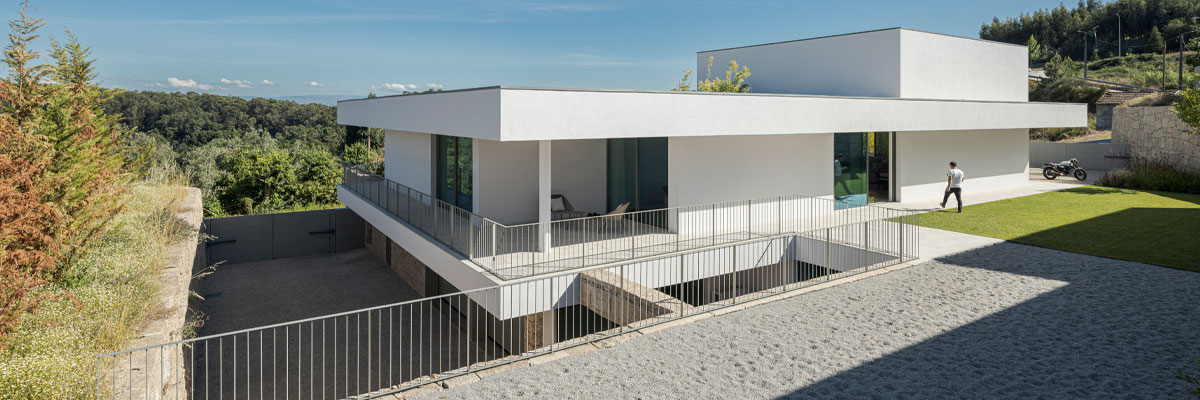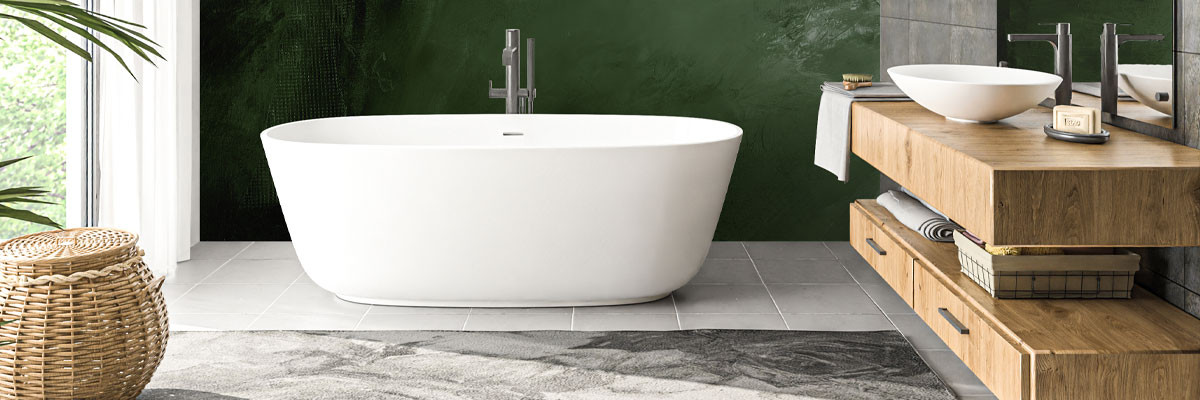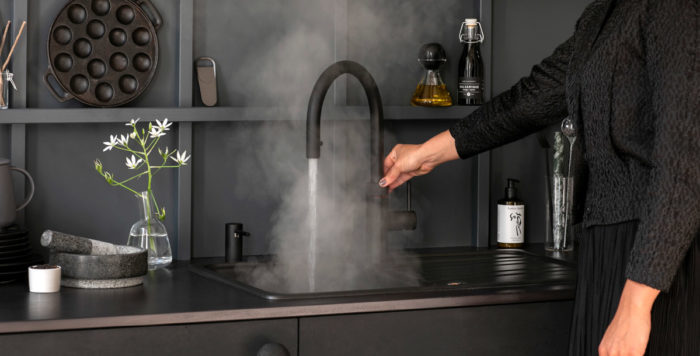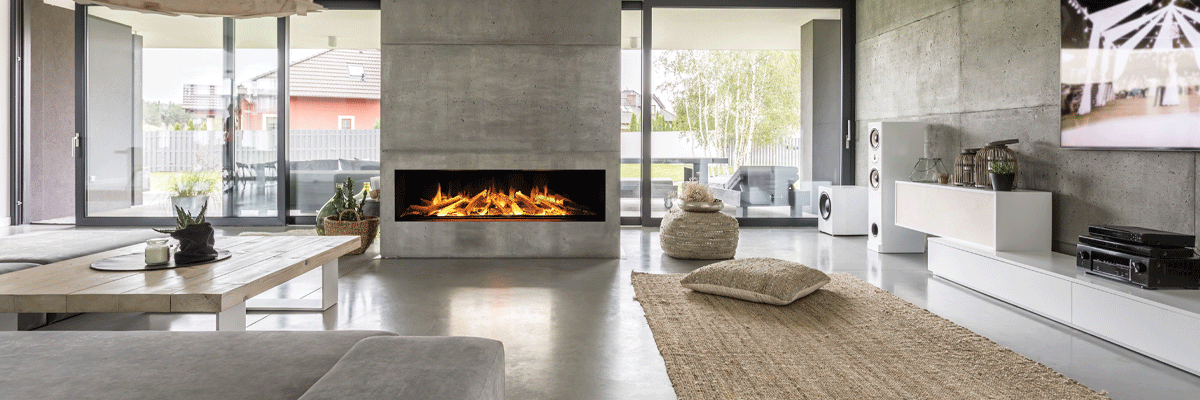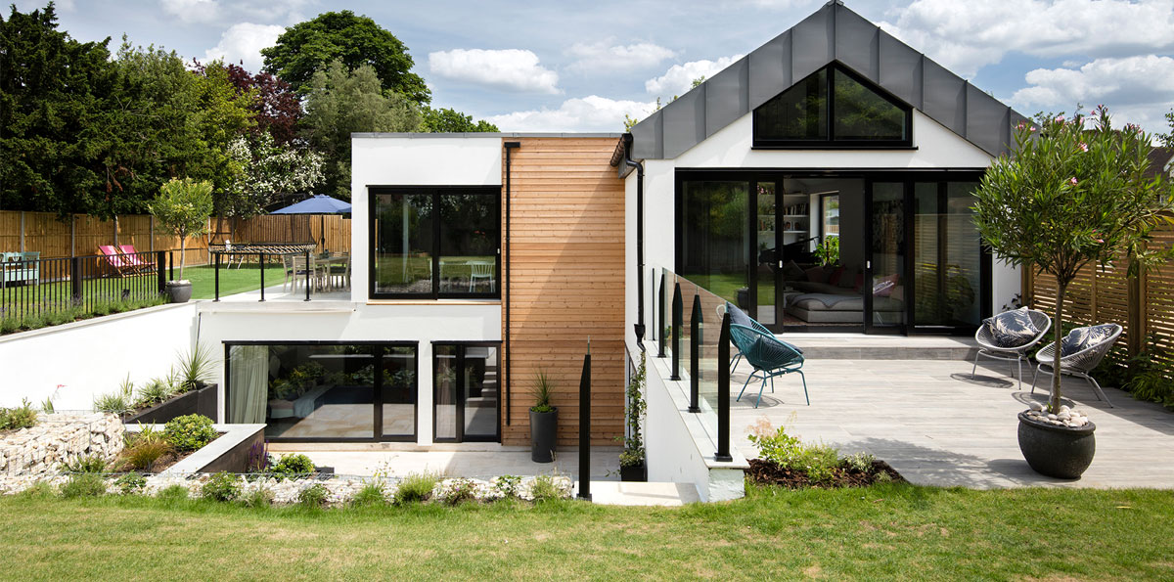How to plan a conservatory: everything you need to consider
Plan your conservatory to perfection with our ultimate guide to glass garden rooms
Considering a conservatory? We commend you on your choice. Thanks to technological advances – not least specialist glass technology that blocks UV rays and solar heat – these bright garden rooms are a pleasure to use year-round.
They can be surprisingly versatile, too, serving not just as sunny sitting rooms, but as kitchens, dining and entertaining areas, studies, playrooms and hobby spaces.
Crucially, in these financially challenging times, a conservatory can be far more affordable than a standard extension. For a Victorian-style conservatory, Check a Trade estimates the cost to sit between £12,000 and £17,500 for a 3.5m x 3.5m conservatory (12.5 sq m).
This compares to an estimated £1,800 to £3,000 per sq m for a full extension, or £21,600 to £36,000 for the same 3.5m x 3.5m space. So if you’re looking to extend on a budget, a conservatory could be the answer.
Sold? Then let’s take you through the main stages of planning a conservatory and the questions you’ll need to ask.
What do you want to use your conservatory for?
Before you start populating Pinterest boards and ordering brochures, it’s important to decide what you want to use your conservatory for.
“Ensuring a new conservatory successfully integrates with an existing home is all about the intentions for using the space,” explains Mervyn Montgomery, founder and joint director, Hampton Conservatories. “Yes, we’d all like more space and light in our homes.
“But unless the new room has a purpose, it will soon become a dumping ground or a walk-through room. Albeit a rather beautiful one.”
As mentioned, conservatories can serve as more than simple sitting rooms. They make great hobby rooms and dining spaces, not to mention kitchens.
However, if you plan to use your conservatory as a kitchen, extra thought will need to go into ventilation, electricals and plumbing, and you may need to sacrifice some glazing for solid walls, which can increase costs.
To stay on budget, think about adding a conservatory to use as a dining and entertaining area, separated from an existing kitchen by an island or peninsula.
One final thing to note is that glazed conservatories aren’t really suitable for use as bedrooms or bathrooms.
So, if your home needs extra sleeping quarters, a solid-wall extension would be best. Or you could consider relocating your sitting room into a new conservatory, and converting the empty space into a bedroom.
What style of conservatory do you want?
Conservatories come in a range of architectural styles and shapes, so you are guaranteed to find one that suits your property.
These are the main types you will encounter. However, companies such as Hamptons Conservatories and Vale Garden Houses will offer fully bespoke options that allow you to pick and choose different architectural elements.
Georgian
“The architecture of a Georgian conservatory tends to reflect classical design – everything is well-balanced, symmetrical, and in proportion,” says Hamptons’ Mervyn Montgomery.
Georgian conservatories tend to be square or rectangular in shape, with three- or four-sided vaulted roofs that come to a central point. You’re likely to see smaller glass panels set within the main frame of the window, or even sash windows.
Victorian
“Victorian conservatories are much more extravagant and reflect the eclectic mix of designs and inspirations that influenced architects throughout the period,” says Mervyn.
“This means that many elements of a Victorian conservatory will be embellished. From the pilasters, the eaves, the finials – you name it, if any element of the glazed extension could be adorned or decorated, the Victorians did it!”
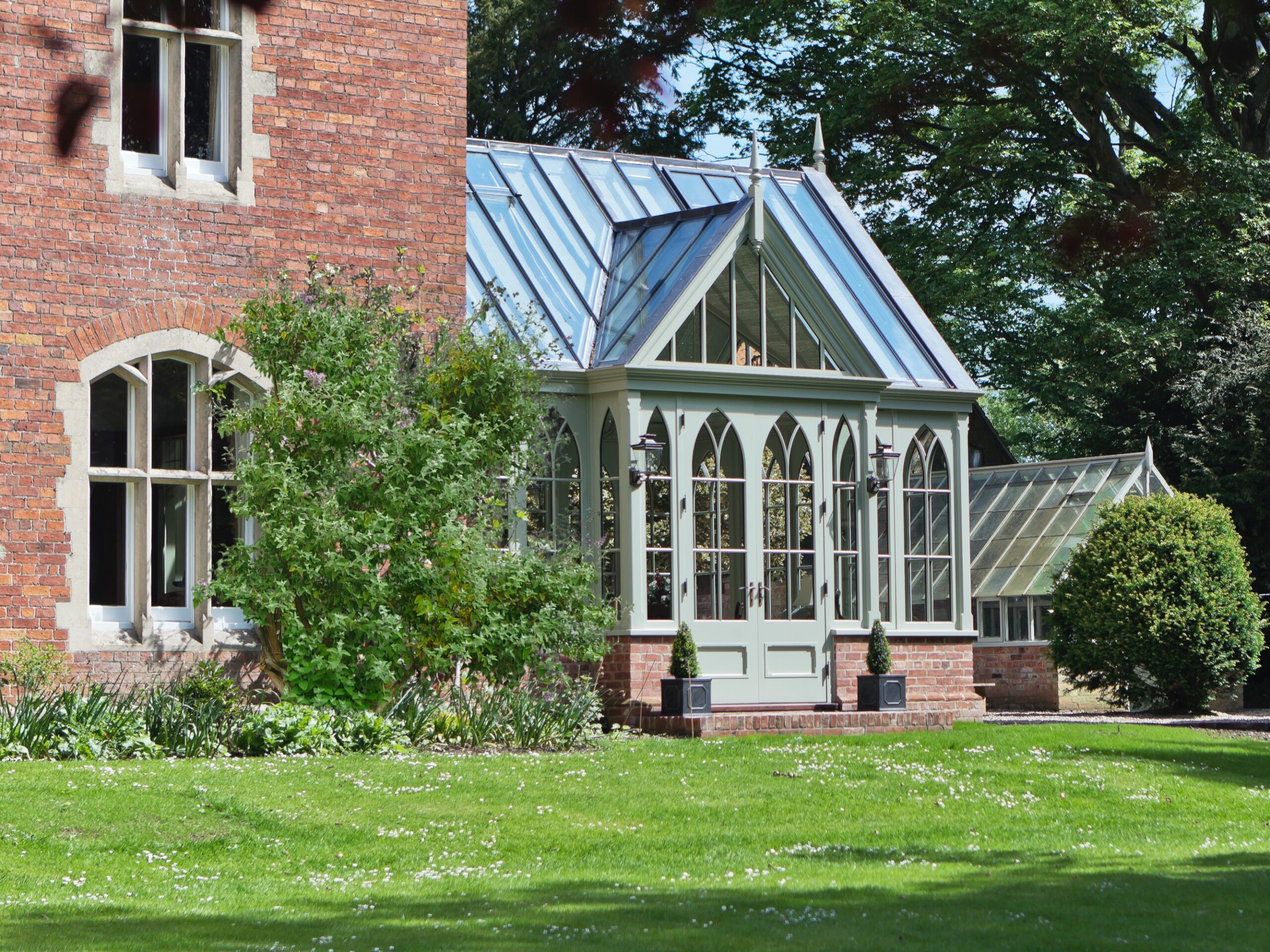
This Victorian-style conservatory by Vale Garden Houses echoes the features of the existing property, from the Gothic arched windows to the brickwork.
Edwardian
Also referred to as Elizabethan conservatories, “Edwardian conservatories are known for their rectangular shapes, clean lines, and spacious interiors,” says Karen Bell, sales director at David Salisbury.
“These are a popular design choice due to their versatility and suitability for a wide range of architectural styles.” While similar to Georgian conservatories, they are more likely to have larger clear panes of glass, rather than fussier glass panels.
Orangery
While not technically defined as conservatories, orangeries combine the benefits of conservatories and traditional glazed extensions. They feature solid timber framing or even brick framing, roof lanterns and large glass expanses.
“Orangeries are sought after for their architectural grandeur and the balance they strike between natural light and a solid structure,” says Karen Bell.
“An orangery can be designed as a multi-functional room and is perfect for an open-plan kitchen extension, which perhaps explains why they have become so popular.”
Glass box
Also referred to as ‘frameless conservatories’, modern glass box extensions have few visible supports and are extremely contemporary in design. This is made possible by using strong structural glass with laminated glass beams and fins, or steel T sections.
Oversize sliding doors, a useful style of space-saving door, offer easy access to the garden.
Lean-to
A lean-to conservatory is so-called because the roof pitches down from the rear or side wall of the existing property, appearing to ‘lean’ against it.
Often Georgian, Edwardian or modern in style, they have a contemporary feel and are a popular choice for plant rooms.
P-shaped
According to Anglian Home: “The P-shaped conservatory is essentially an extended version of the Victorian design, with the octagonal bay complemented by a rectangular section. Hence the ‘P’ shape.” They are well suited to larger homes and work well as a wrap-around design. The P-shape will create two distinct areas, which can be handy if you want to use your conservatory for multiple purposes.
Planning permission for conservatories
Once you’ve established the look of the conservatory, you will need to establish whether your build will require planning permission. And unfortunately, the answer is rarely a straightforward one.
We’ve spoken to planning expert Sandra Richardson, team leader at Luton Borough Council, who tackles the question: do you need planning permission for a conservatory?
Will my conservatory need sign-off from building control?
The answer to this question is simpler – it’s always yes. This will typically be done after the conservatory has been built. You must arrange for an Approved Inspector to visit your project and ensure all safety regulations are met. Often, your builder or conservatory supplier will arrange this for you, especially if you use a bigger nationwide firm. The inspection will include checking that there are sufficient foundations, drainage and ventilation, that electrics, gas, water and other utility supplies are up to code, that the construction is safe – for example, in the event of a fire – and more.
For more information, visit the Government’s Planning Portal.
Choosing a supplier – what are your options?
Picking a supplier for a conservatory can prove a bit of a minefield. However, we have a few top tips to help:
1. Ask friends and neighbours for recommendations
If you have friends who live locally and have installed a conservatory, ask who they used and if they are happy with the work that’s been done. Failing that, join your local community Facebook group and seek recommendations there. Do be cheeky and ask if you can come and look at the build to see if it meets your expectations.
2. Use your local council’s website
This is an especially valuable trick if you suspect you’ll need planning permission for your conservatory. “Visit your local council’s website and look at all the planning applications submitted for conservatories,” suggests Sandra Richardson, team manager for planning applications at Luton Borough Council. “Take a good look at the plans themselves and see if there has been any delay in making decisions.
“As a planner, I can look at some drawings and have trouble understanding what the plans are. Whereas other agents will submit plans that someone with no knowledge of the process can understand.
“If you like the look of the plans, and the application has been dealt with swiftly, it’s a good indicator that those working on the project are competent and are worth contacting. It’s also a good idea to read the reports for conservatory projects that have been refused. That way, you can identify any potential pitfalls before you start your application.”
3. Look for accreditation
Championed by architect George Clarke, the Double Glazing & Conservatory Ombudsman Scheme (DGCOS) aims to protect consumers by creating a strict accreditation process for its members and their products. It also monitors them continuously.
If you buy your conservatory from a DGCOS-accredited member, you will receive various services, including access to a consumer advice line. Most importantly, you’ll get an insurance-backed guarantee on completion of your installation, which offers protection if your installer ceases trading and cannot honour the terms of their written guarantee.
This is not the only accreditation available for conservatories, however. Other recognised schemes include The Glazing Arbitration Scheme (TGAS), The Glass and Glazing Federation and TrustMark.
Accreditation of one or more of these bodies will offer some assurance that the company is legit.
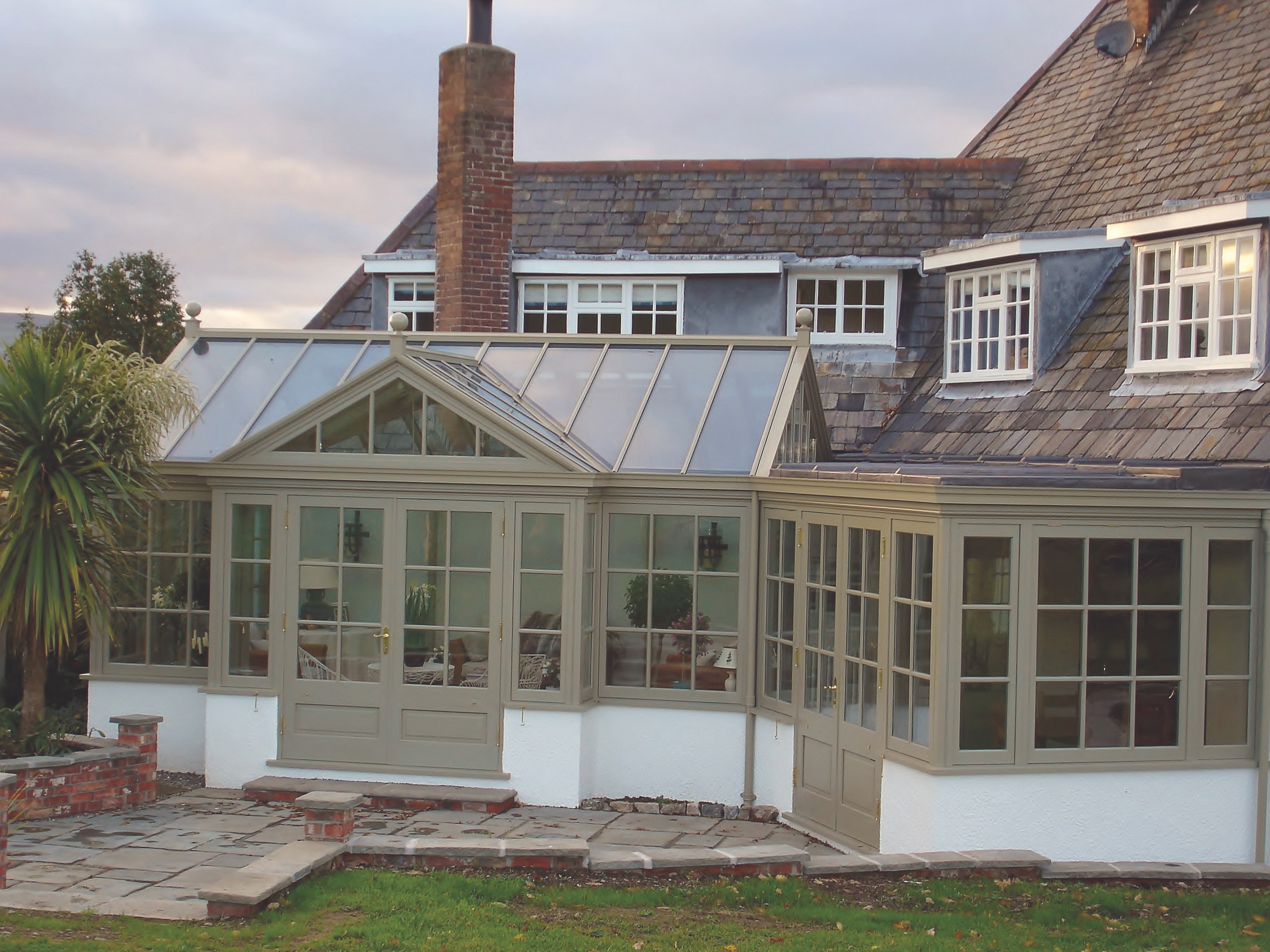
This wrap-around design by Hamptons Conservatories offers separate spaces for relaxing and study
What materials are best for a conservatory?
While there are other options (aluminium-framed designs, for one), uPVC and timber are the two most common constructions.
uPVC
uPVC remains the most popular choice for conservatories in the UK. This budget-friendly choice is easy to look after (all it really needs is an occasional wash down with soap and water) and is a great insulator, which will keep your energy bills down.
Pros: Affordable, low maintenance, secure, extremely fire resistant, won’t warp or rot over time, available in a wide choice of colours and finishes (including wood effect).
Cons: Might not suit period or listed properties, where real wood will feel more authentic.
Timber
Before uPVC came along, nearly all conservatories were made from wood (often paired with brick).
Wood remains popular, not least because of its good looks and suitability to bespoke designs. If you have a listed home, your local authority may prefer you to work with wood and brick so that the construction is in keeping with the existing property.
Pros: Beautiful, more opportunity for bespoke dimensions and elements, a natural insulator, .
Cons: Some maintenance (repainting or staining) is required every few years, can be prone to warping or rot (using pressure-treated wood will minimise this), more expensive.
A note about glass
Of course, a large proportion of your conservatory will be constructed from glass. Look out for these features when choosing the glass for your project.
Most glass will incorporate some of these elements, but it’s unlikely they will cover them all, so pick carefully:
- Toughened glass makes your conservatory more secure.
- UV protection prevents the sun’s rays from fading soft furnishings, wooden furniture and natural stone.
- Energy-efficient glass keeps energy bills down by minimising the heat that escapes.
- Self-cleaning glass is great for hard-to-access conservatory roofs. It uses rainwater and daylight to break down dirt to clean itself.
- Solar-control glass is designed to maintain the perfect temperature, keeping you warm in the winter while ensuring your conservatory doesn’t overheat in the summer.
How can you make a conservatory more secure?
“Security is a consideration with any conservatory,” says Karen Bell. “Today’s designs typically incorporate modern security features with multi-point locking systems, often backed up with testing certification.
“Glazed doors and windows will be enhanced with laminated or toughened glass. We would recommend maintaining locks and check for wear and tear on a periodic basis.”
Anglian, for example, promises that all its conservatory doors are fitted with a Yale kitemarked 3-star cylinder lock – the highest specification available.
The British Standard kitemark is evidence of quality, and will be recognised by insurers. This lock has elements that prevent it from being drilled into or picked.
“All windows and doors have to be tested to meet a basic level of protection,” says Hamptons’ Mervyn Montgomery. “The most common test uses a very simple set of tools which an opportunist burglar might carry.
However, the test assumes that the intruder will not wish to make a sustained amount of noise, such as smashing the glass, so the glazing in the window does not form part of the test!
“High-performance security windows and doors, however, are designed to resist a much more comprehensive range of tools, which an organised intruder would use. And stringent testing covers everything including the glazing.
“The windows and doors must stop entry for a set amount of time and the level of security is rated based on how long access is prevented.
During manufacture, vibration sensors linked to the surveillance system may be built into the windows and doors so that an alert can be raised as soon as any attempt at forced entry starts. This will give you time to make yourself safe and alert the police.”
How to ensure your conservatory is a successful extension of your home
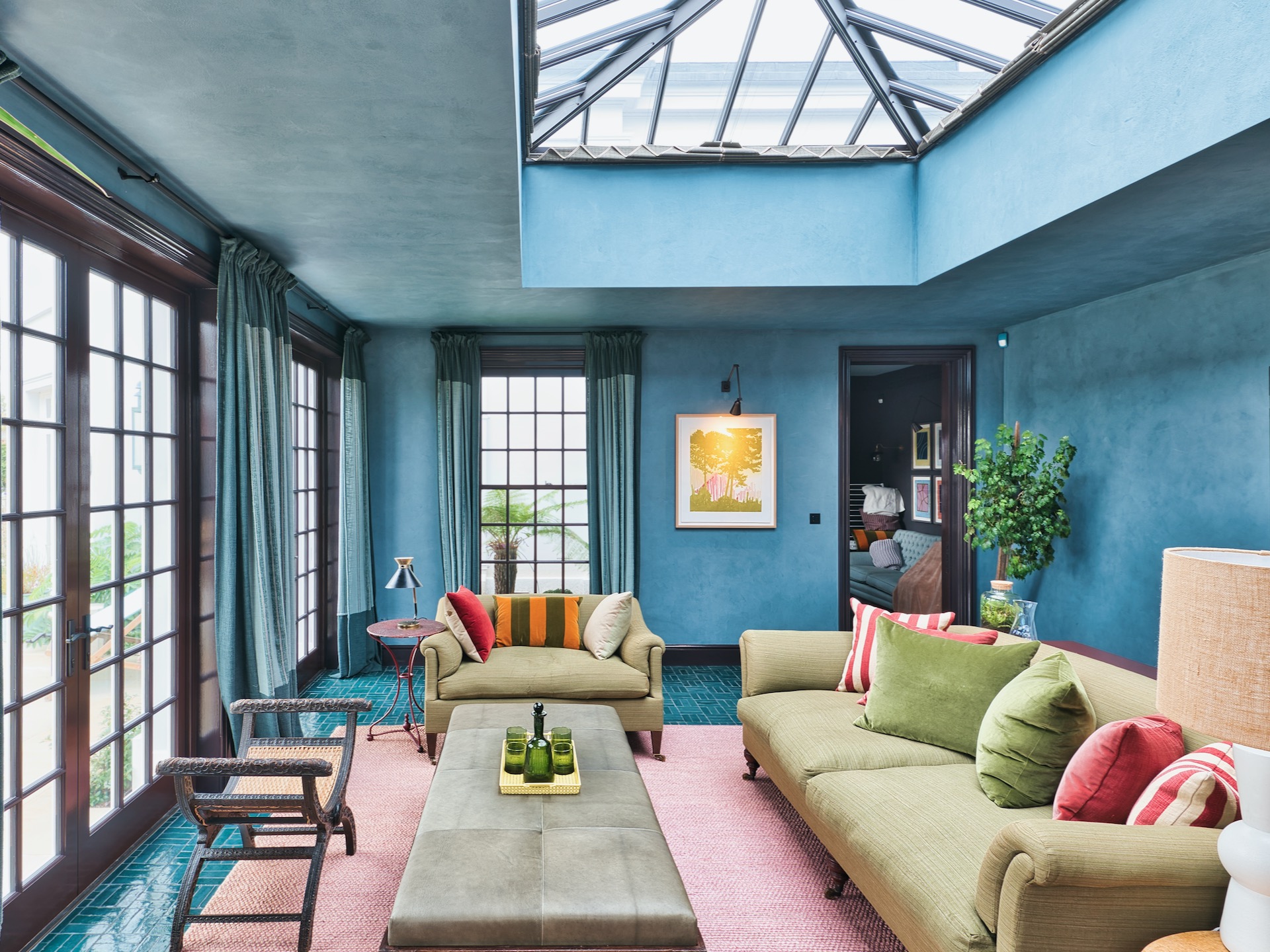
This space by Vale Garden Houses has been carefully designed so that people can move freely through the room without it feeling like a corridor.
To ensure a new conservatory integrates seamlessly with an existing home and doesn’t become isolated, there are a number of design considerations to bear in mind.
“Starting outside, the architecture of the ‘host building’ is perhaps the most important aspect,” says Karen Bell. “An experienced designer will ensure that the style, materials, and colour palette of the conservatory complements the existing architectural features to create a cohesive look.
“Inside, choosing furniture and decor that matches with the adjoining rooms makes the conservatory feel more like a natural extension of your living space.
Another feature that can help with this continuity is choosing similar or complementary flooring materials in the conservatory and adjoining areas to visually connect the spaces.’
You can do this with your garden, too. Consider using indoor-outdoor porcelain tiles with a special low-slip coating that can be extended from inside your conservatory to a patio.
Planting such as palms, can potted in your conservatory and continued outside, and use the same range of furniture on your patio and conservatory. Garden Trading and The Cotswold Company are among those with beautiful collections that can be used inside and out.
“Many conservatories are large in size with straight walls,” explains Mervyn Montgomery. “Now that may sound like an interior design dream, but it can be difficult to place furniture to create an inviting space, without compromising access to the outside.
Enlisting an interior designer will help ensure the room is well utilised and enjoyed.
“Some homeowners choose to knock through to other rooms to ensure fireplaces, wood burners and built-in shelving are also on view from the new conservatory. In this case, it’s useful to use rugs and strategically-placed furniture to delineate different zones.”

