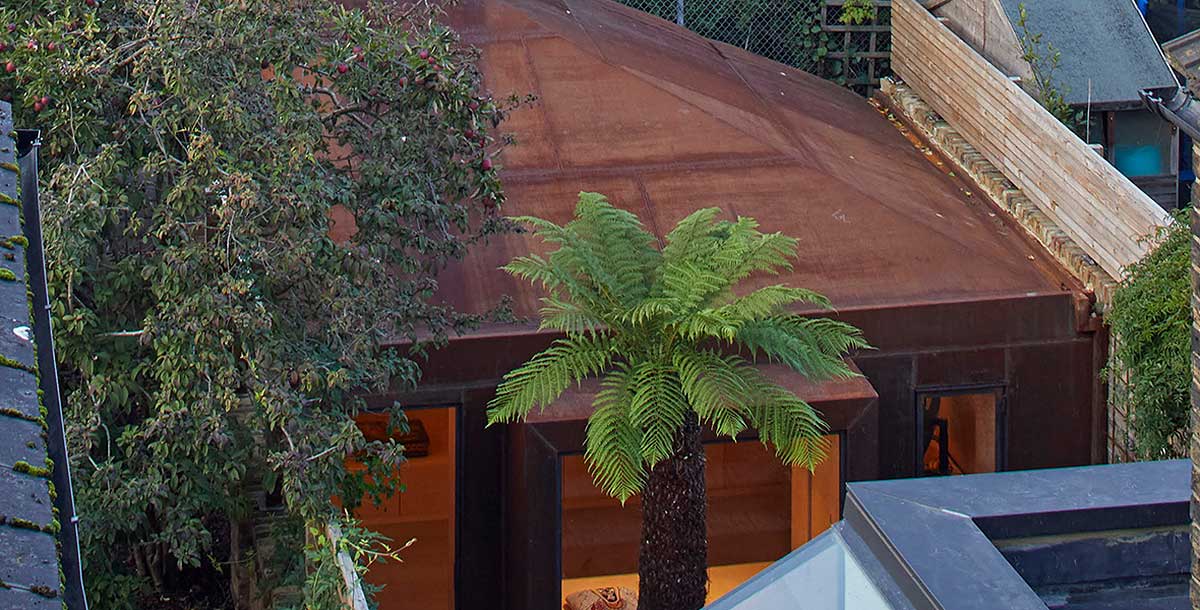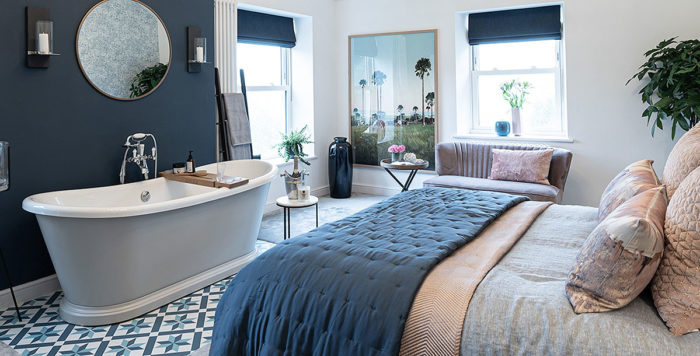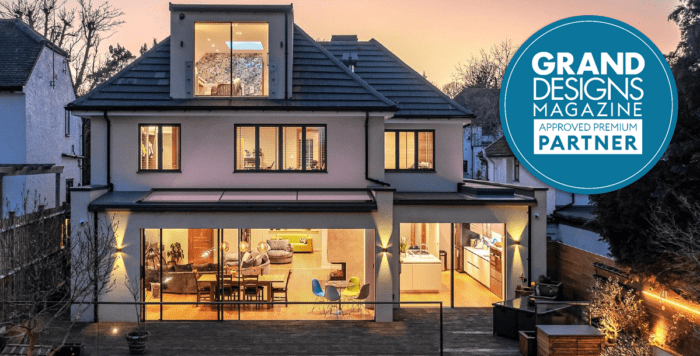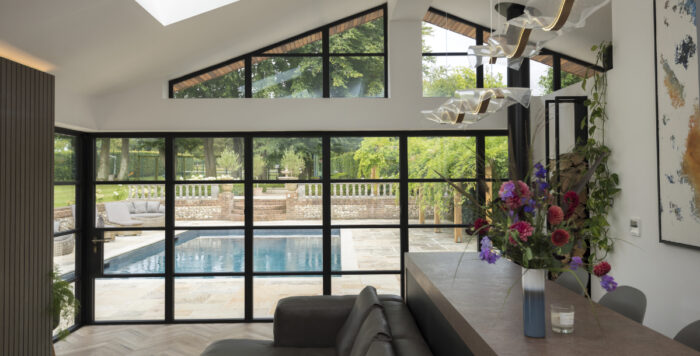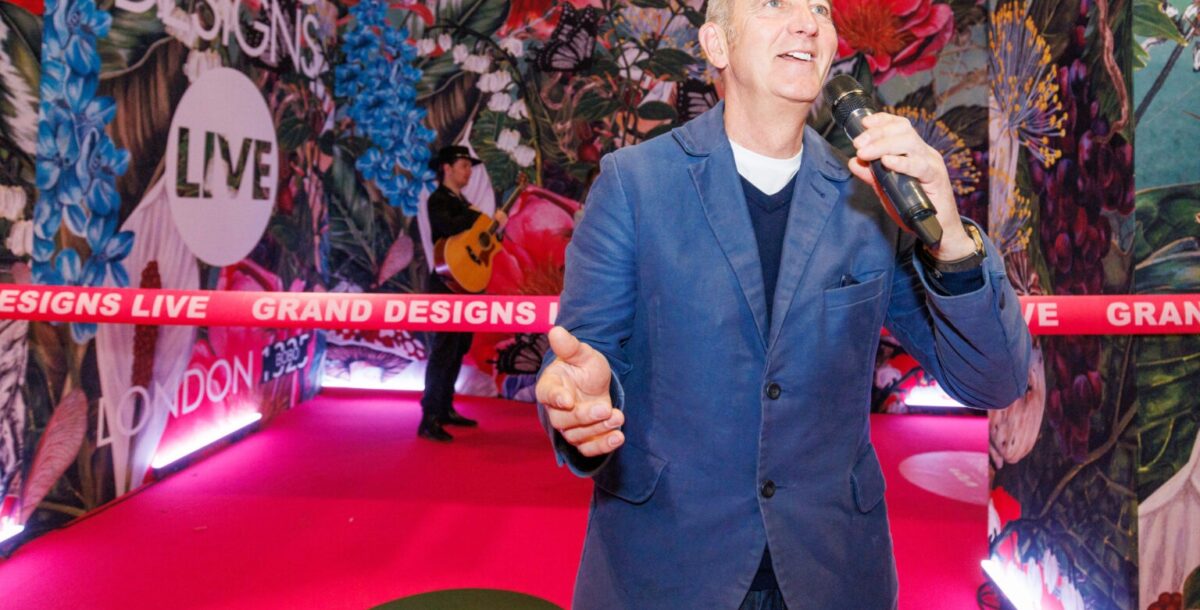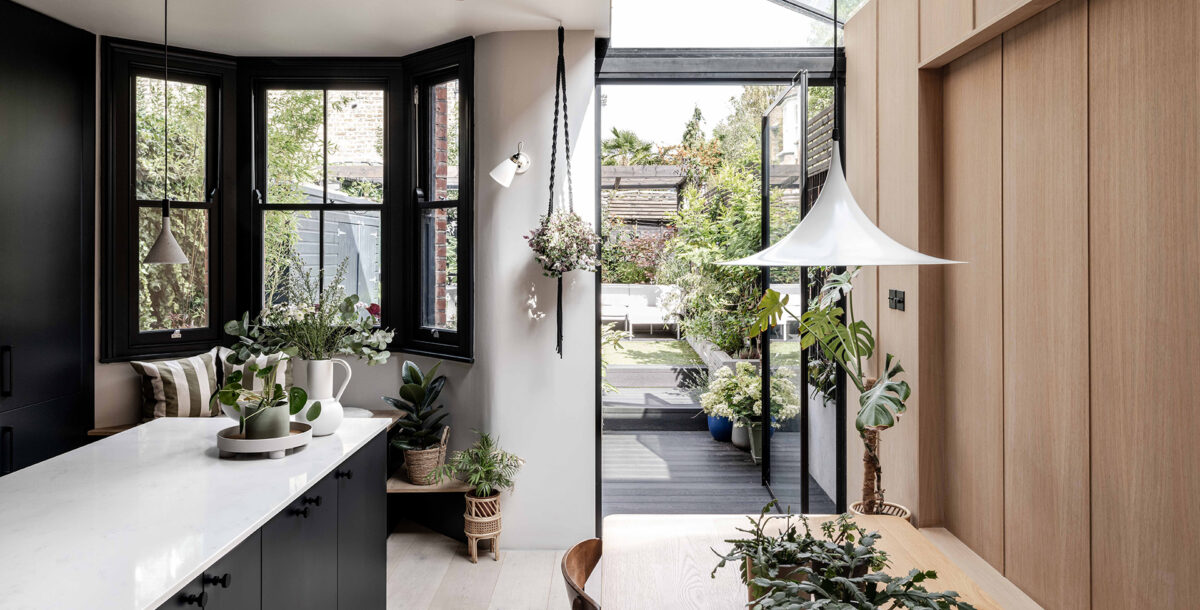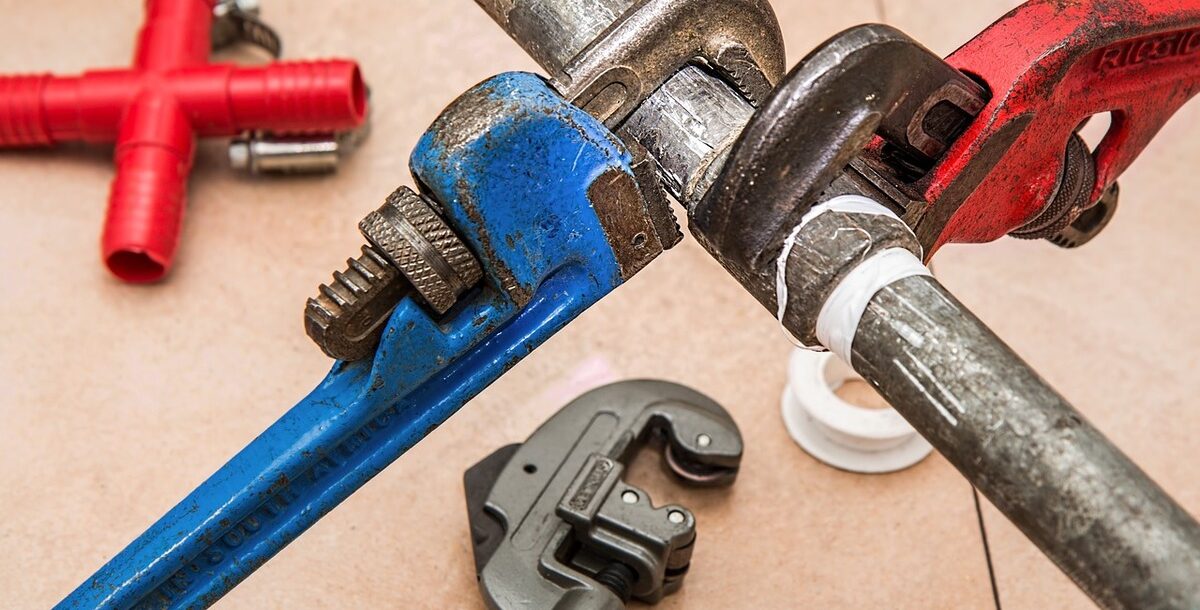Inside a steel-clad garden bunker
This jaunty garden room has been clad in steel that ages as it weathers for a unique look
An neighbour’s suggestion led to the creation of this unique garden room addition to a north-west London home.
A new garden studio was top of the wish list for Steph Keelan and Olly Wiggins, both 48, and their children Minnie, 22, and Maisie, 16.
After 15 years in their Victorian terraced house, the couple decided to replace their former ramshackle outdoor building with a workspace.
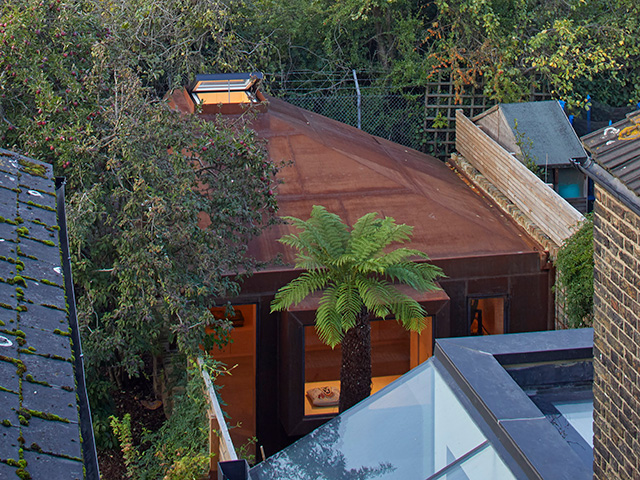
Photo: Edmund Sumner
It was the couple’s artist neighbour, Charlie Warde, who sparked an idea for the new room, coming up with initial suggestions and introducing them to architect Sean Ronnie Hill, director of Rise Design Studio.
The remit was to create an illusion of space while not building higher than next door’s shed.
Since Charlie was in favour of the new design, Sean positioned the roof to lean more towards his back garden, avoiding imposing on the neighbour on the other side.
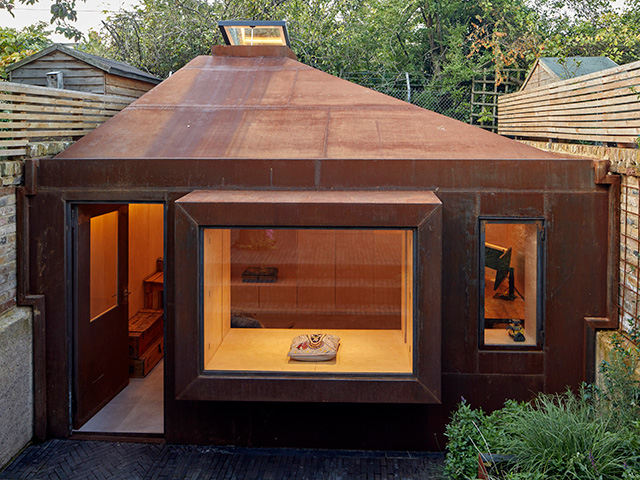
Photo: Edmund Sumner
‘Sinking the building 1,200 millimetres into the ground ensured it would not appear huge when viewed from the house or by the neighbours,’ says Sean. Because there is no direct access to the garden, all excavated material had to be taken through the house.
According to Sean, the roof weathers faster than the walls and window frames, and the contrast between dry and wet is considerably more using this rolled-steel finish than with Corten steel. The sheets of steel were pre-folded prior to being delivered as the machinery was too large to take to the site.
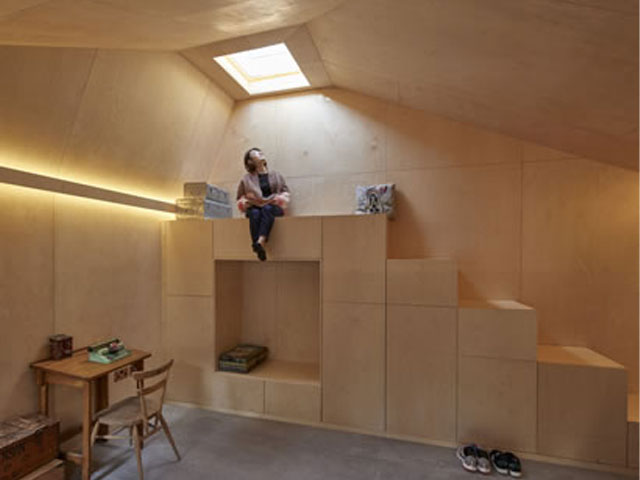
Photo: Edmund Sumner
Inside, walls rise dramatically to a skylight, enhancing the feeling of space. Birch-ply cladding was chosen for its cost-effectiveness, as well as for the beautiful grain and pale finish that lend a sense of calm. Steps leading up to a platform include built-in cupboards.
Various options for reading and working have been included. The oriel window serves as a desk and a chill-out sitting area.
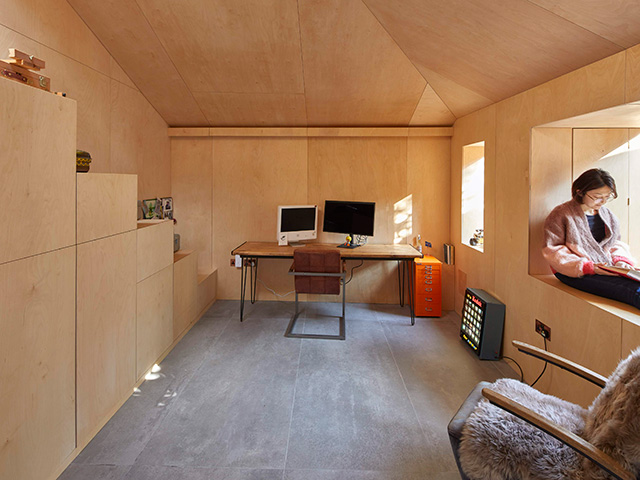
Photo: Edmund Sumner

