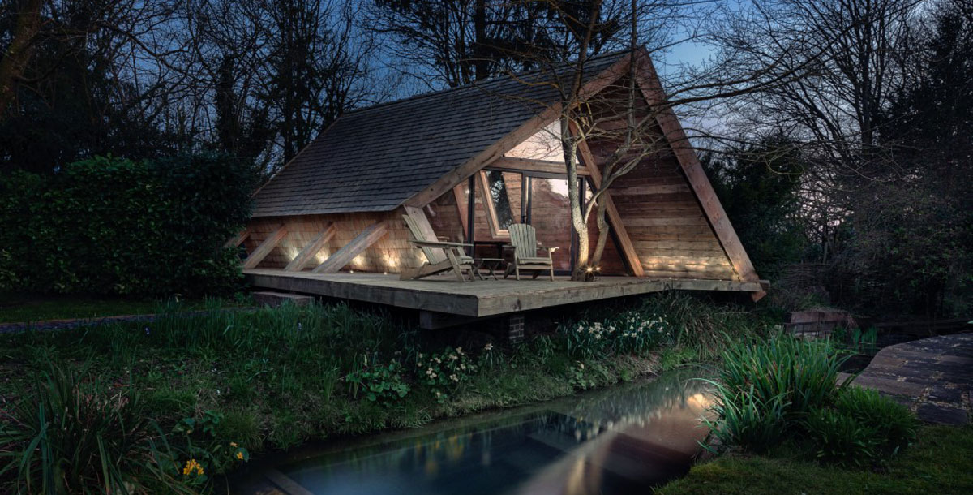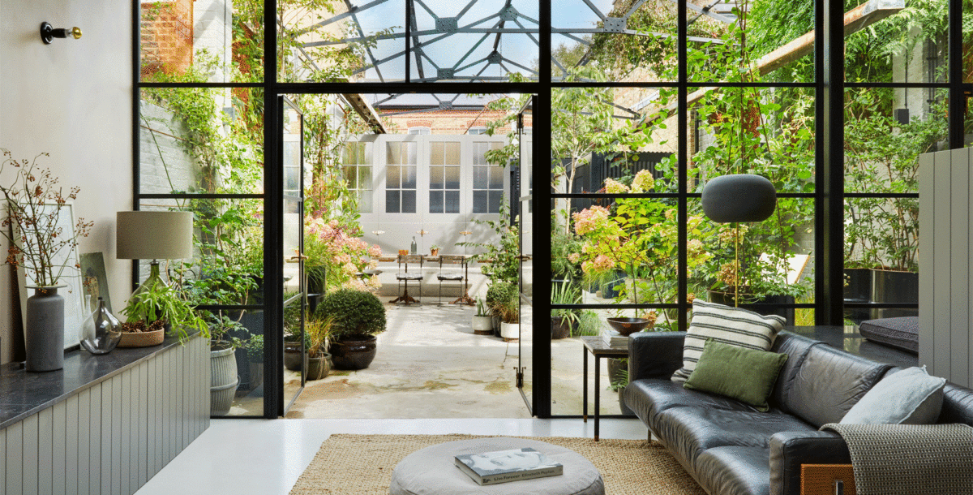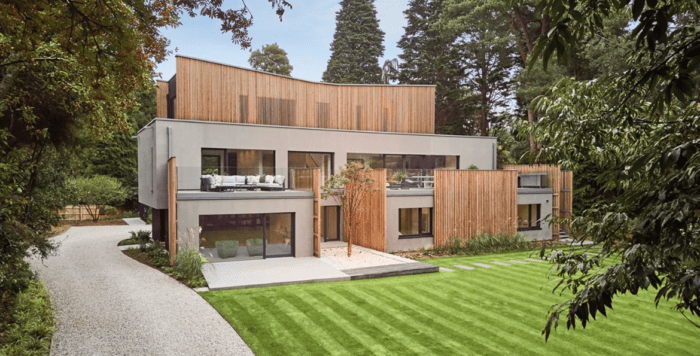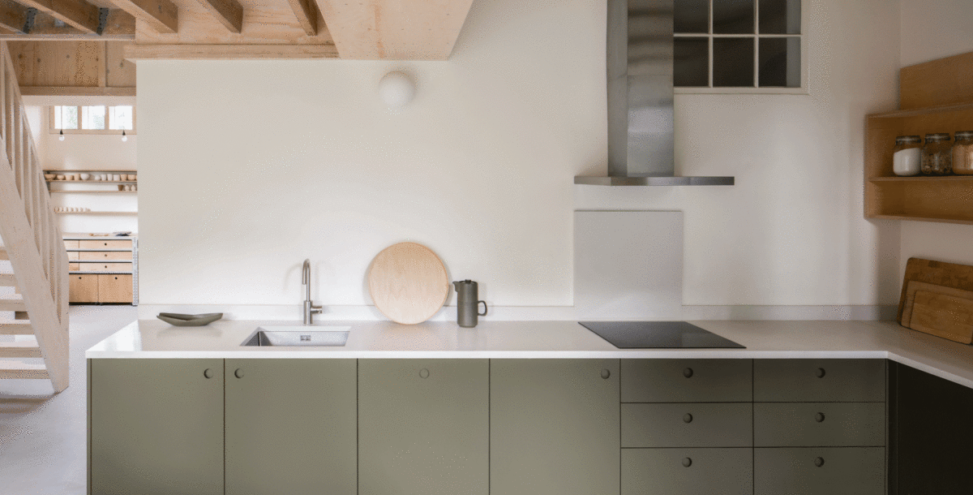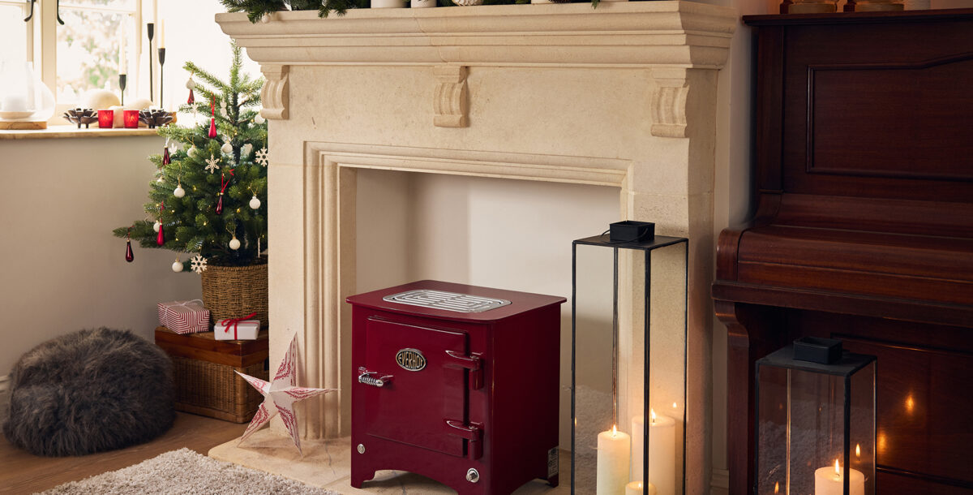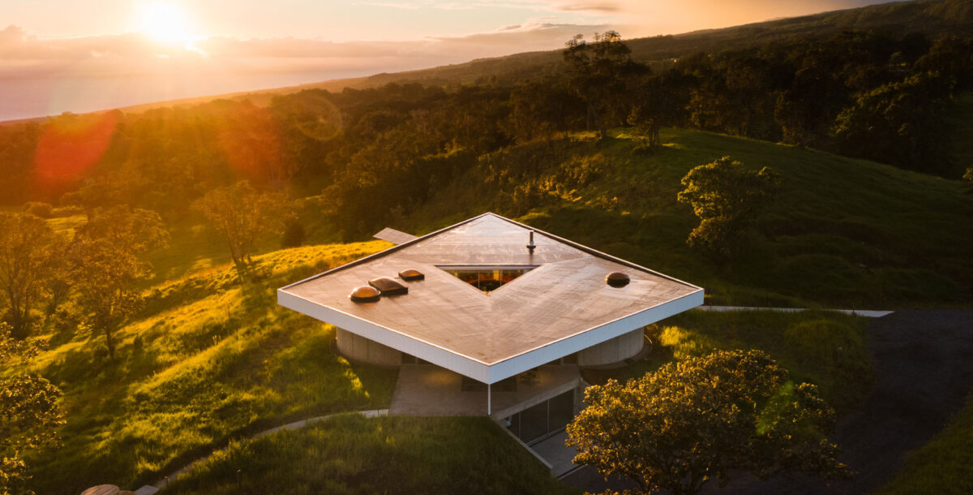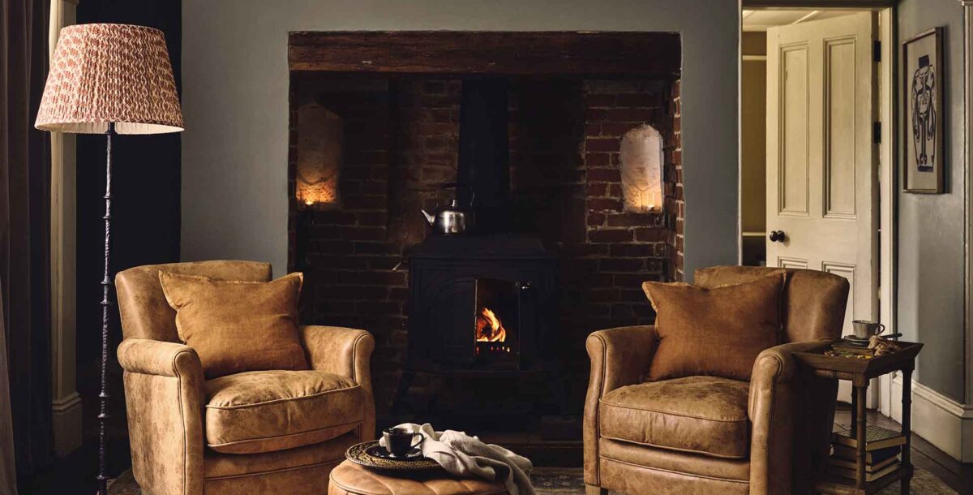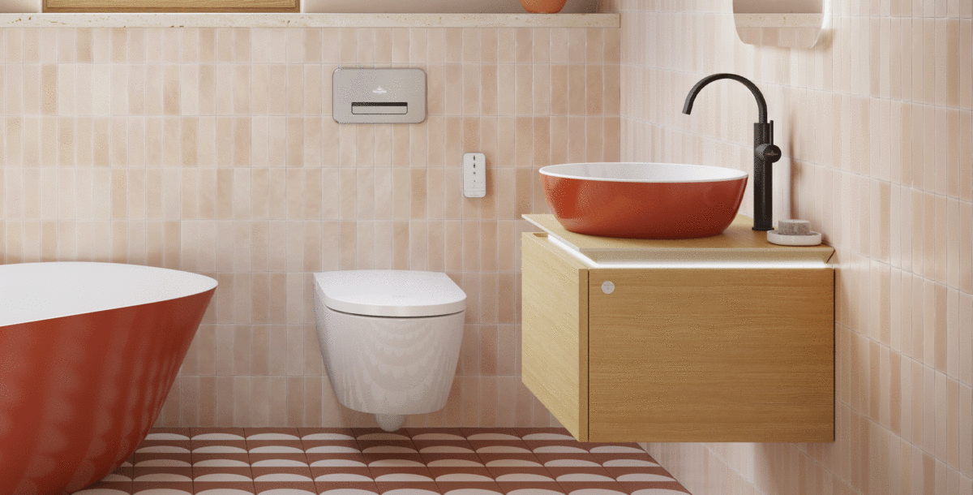Inside a dream garden cabin
This striking asymmetrical outbuilding provides extra space for a family of four
Architect Andy Ramus of Architects AR Design Studio created a 25sqm garden cabin with enough living space for a family of four. Named the Climber’s Cabin, it sits at the bottom of Martin and Jayne Orton’s garden in Winchester, Hampshire, between the edge of woodland and a stream.
The cabin started out as a 6x4m box. With a brief to sleep four, space was at a premium, so the layout was designed to maximise the available floor area. The roof was pitched in order to make space for a mezzanine, the volume was increased on one side to provide space for storage without compromising floor space, and the front truss was rotated towards the north west to create a late-evening sun trap on a small sheltered terrace.
Andy Ramus explains the thinking behind the project.
How did the project come about?
Martin and Jayne wanted extra living space and a den for their two children. They envisaged building a wooden lodge, similar to the timber cabins they’d stayed in during trips to the USA, in the garden of their four-bedroom, detached house on the outskirts of Winchester.
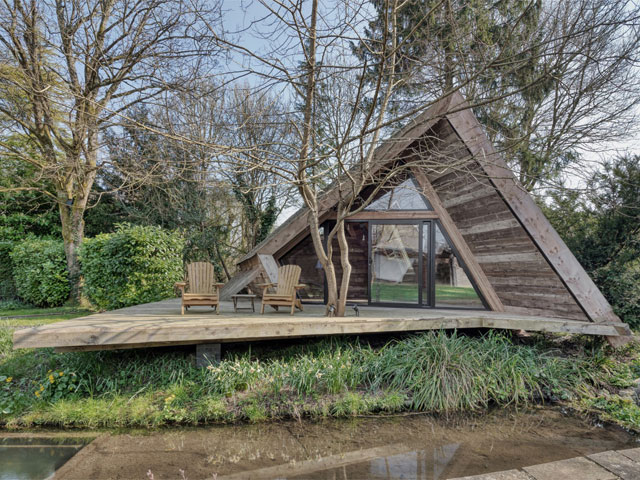
Photo: Martin Gardner
Tell us about the Climber’s Cabin design
I took Martin and Jayne’s suggestion for an A-frame structure and made it asymmetrical to create an interesting interior. The building has four glued laminated timber (glulam) trusses on concrete pad foundations and brick piers. Inside, the walls and roof are lined with upcycled scaffolding planks while the exterior is clad in locally sourced cedar shingles, with rigid thermoset phenolic insulation board in between.
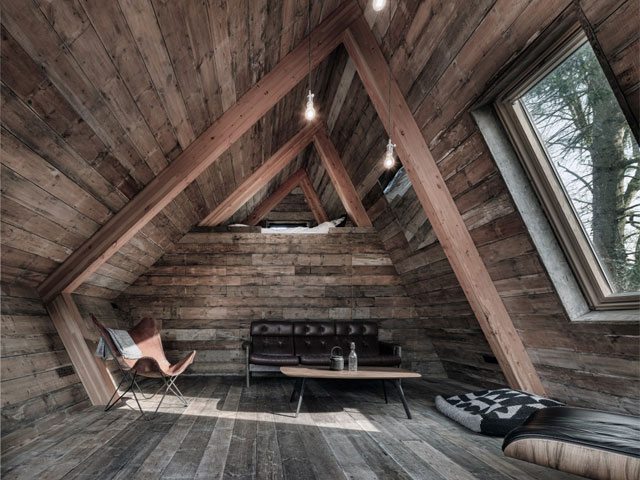
Photo: Martin Gardner
Who built it?
Planning permission was required as it was within 2m of the boundary and above 2.5m high. But after approval came through the first lockdown began and Martin and Jayne asked me to alter the design so that Martin could build it himself. Though he had no construction experience he is practical and planned to learn new skills by watching videos online.
He began work in April 2020, enlisting the help of friends and an electrician when it neared completion at the end of the year. When funds allow, the cabin will be off-grid, with water from a borehole and solar photovoltaic (PV) panels on the roof, plus battery storage alongside.
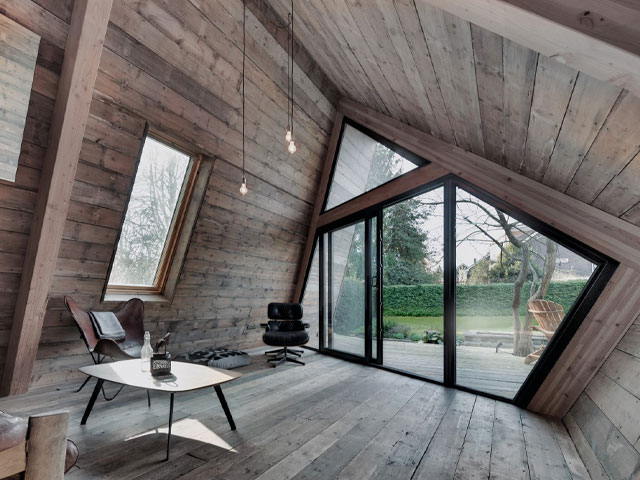
Photo: Martin Gardner
What’s inside the Climber’s Cabin?
There’s a spacious living area with a sofa and armchairs facing sliding glass doors leading to a decked terrace. Hidden by the timber planks at the back of the living space are two doors, one opening to a lower bunk bed and the other to an upper bunk. Above is a mezzanine big enough for a double bed that’s reached by a ladder. A third secret door reveals a small kitchen /washroom with loo.
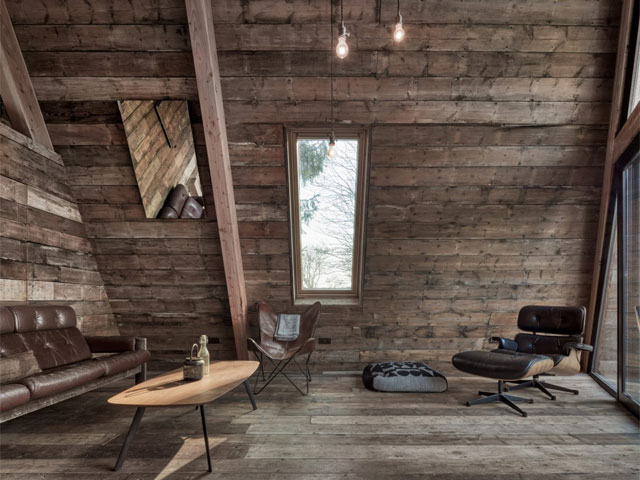
Photo: Martin Gardner
How has it turned out?
The cabin looks at home against the backdrop of trees. It really paid dividends when the family moved in for a short while during the renovation of their home.
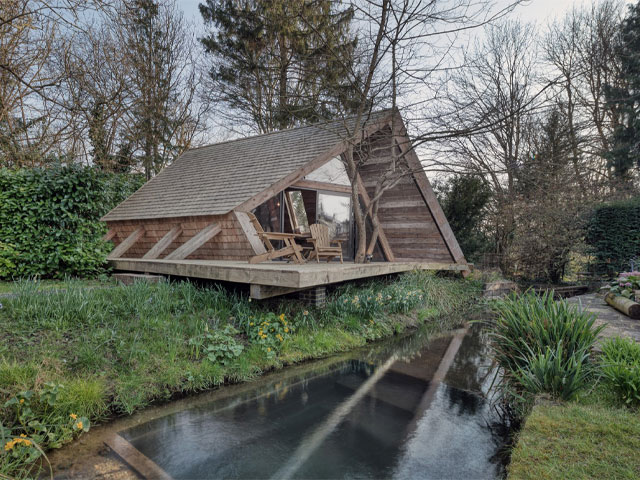
Photo: Martin Gardner

