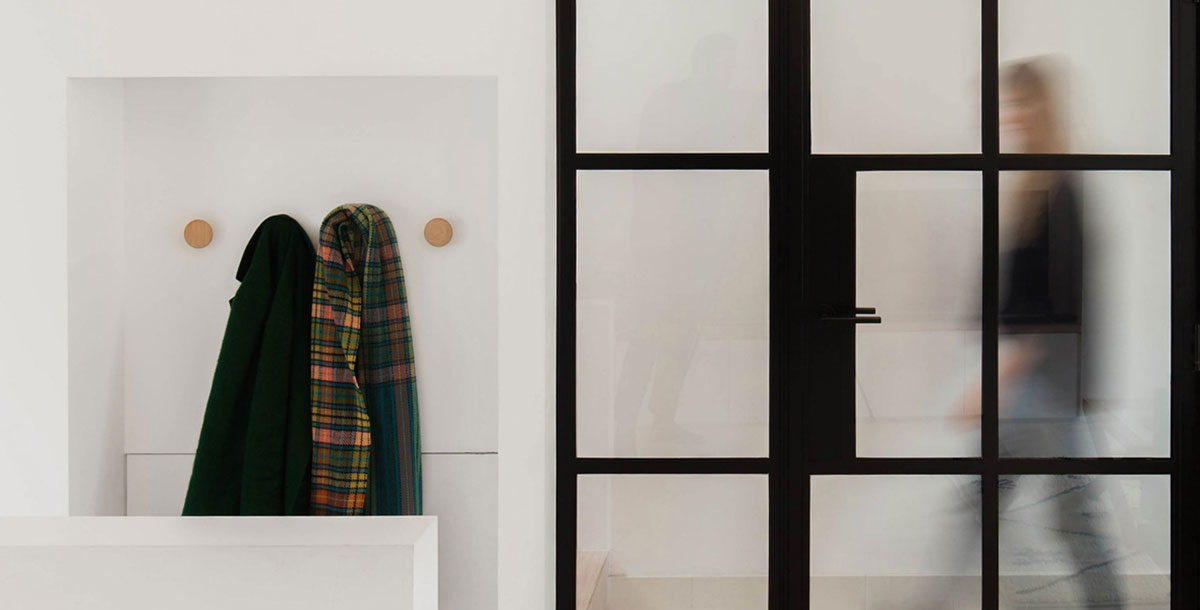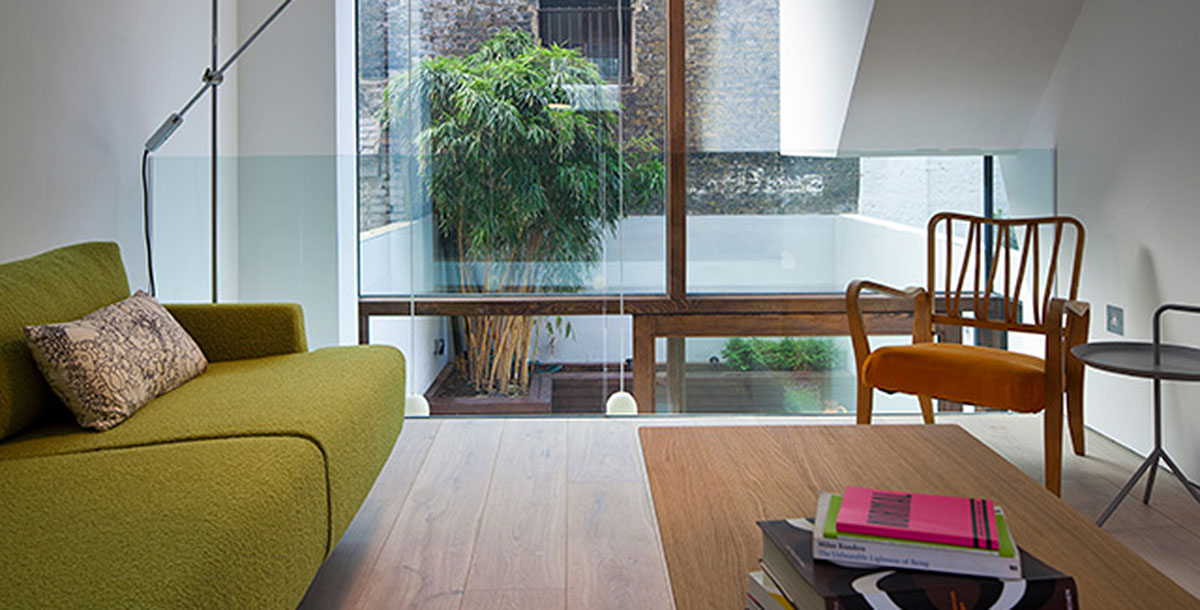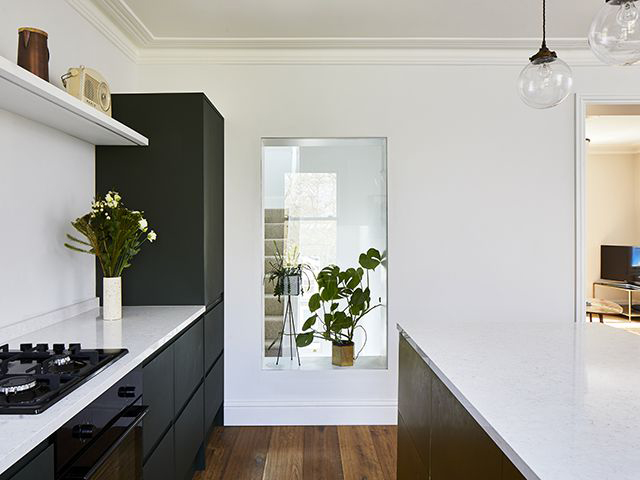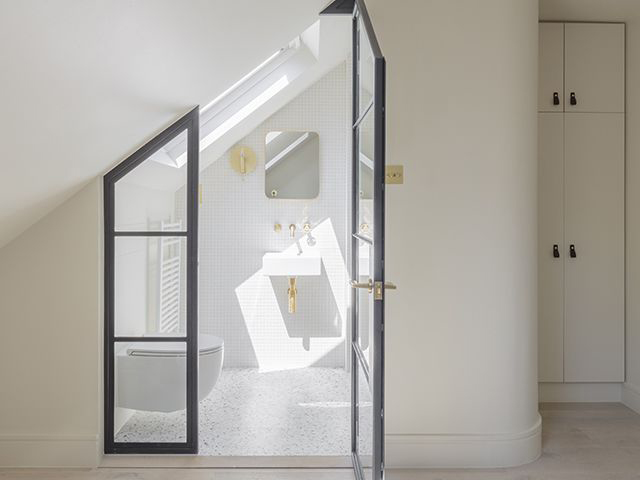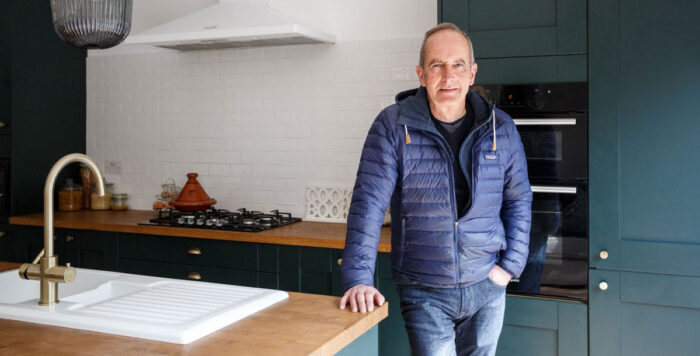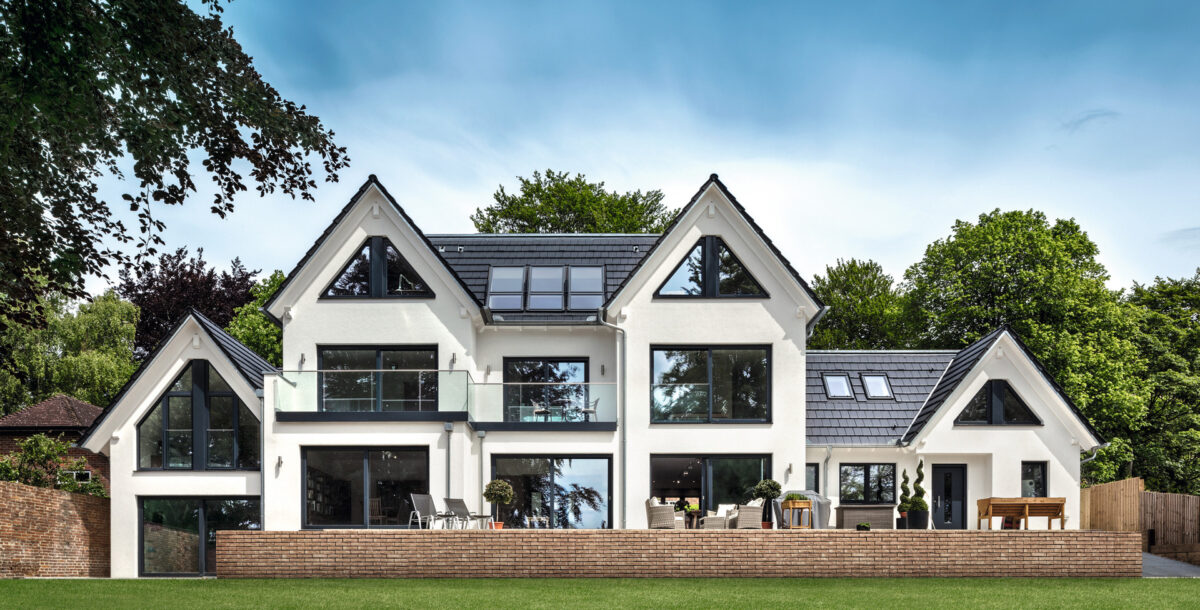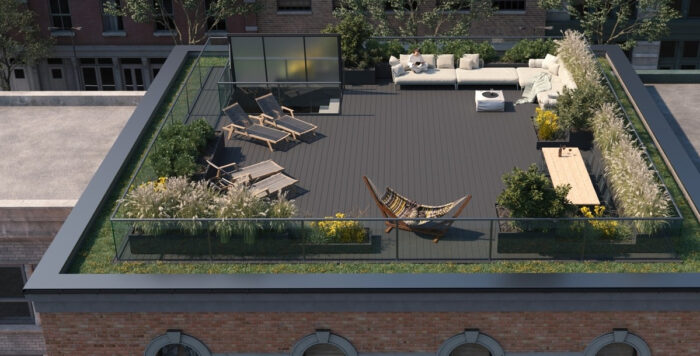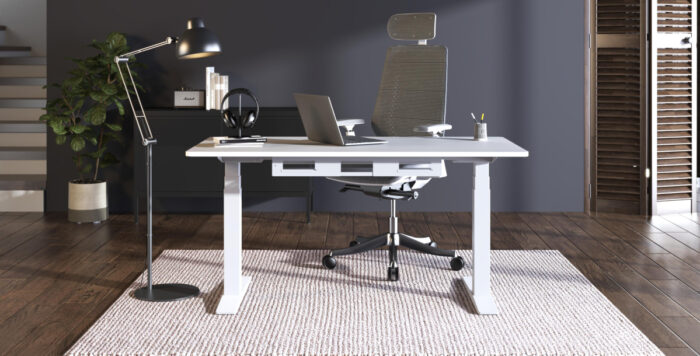5 projects using interior glazing in open-plan spaces
These designs ideas invoke the bnefits of broken-plan living using interior glass partitions.
From glass doors to Crittall partition walls, glazing has a lot to offer the concept of broken-plan living in your home renovation.
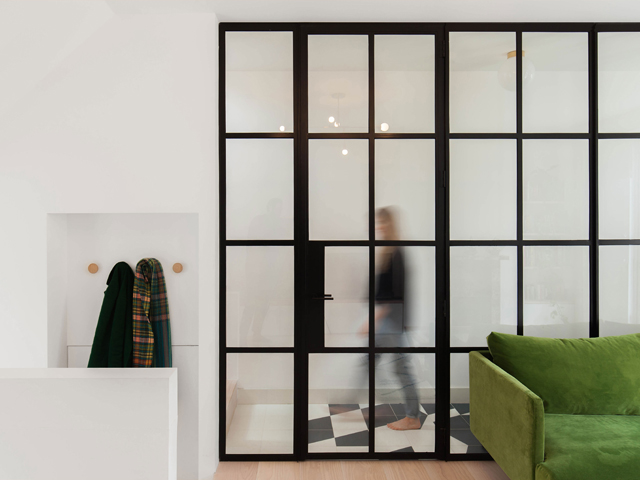
Image: HÛT Architecture Photo: Emanuelis Stasaitis
The trend for open-plan living has nurtured an offshoot of this design concept that seeks to utilise the best of open-plan’s ideas for sociable, unrestricted living, but bringing back that sense of comfort and envelopedness that it can sometimes lack. Broken-plan living, therefore, is a design style that still champions the open eyelines of a space, but uses less-rigid partitions to zone different areas within a space.
One of the most successful ways to do this is with interior glazing – transparent, so keeping that sense of openess and light, while offering a physical and often acoustic divide between fucntional areas.
Here’s 5 projects that have successfully integrated interior glazing as part of a broken-plan scheme.
Hallway partition
As part of the renovation of this townhouse in Hackney, HÛT Architecture reconfigured the existing internal layout to reinstate an entrance hall. Large Crittall-style internal glazed walls help to differentiate the spaces, without sacrificing the open-plan feel of the main living space.
Stair balustrade
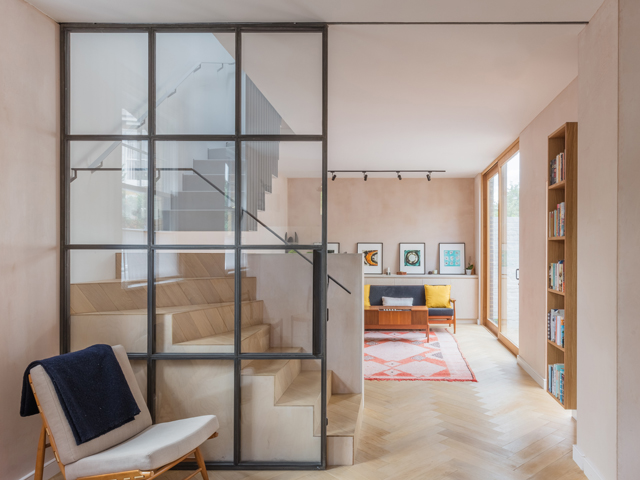
Image: Vine Architecture Studio. Photo: Nicholas Worley
With building regulations requiring a balustrade on open staircases, glass is often a popular choice for retaining the simplified silhouette of stylish modern stair designs. In this project by Vine Architecture Studio, a double Crittall-style screen has been employed, which is fixed to a track recessed in the ceiling. This allows for one of the screens to be moved and completely separate the living and dining spaces when necessary.

