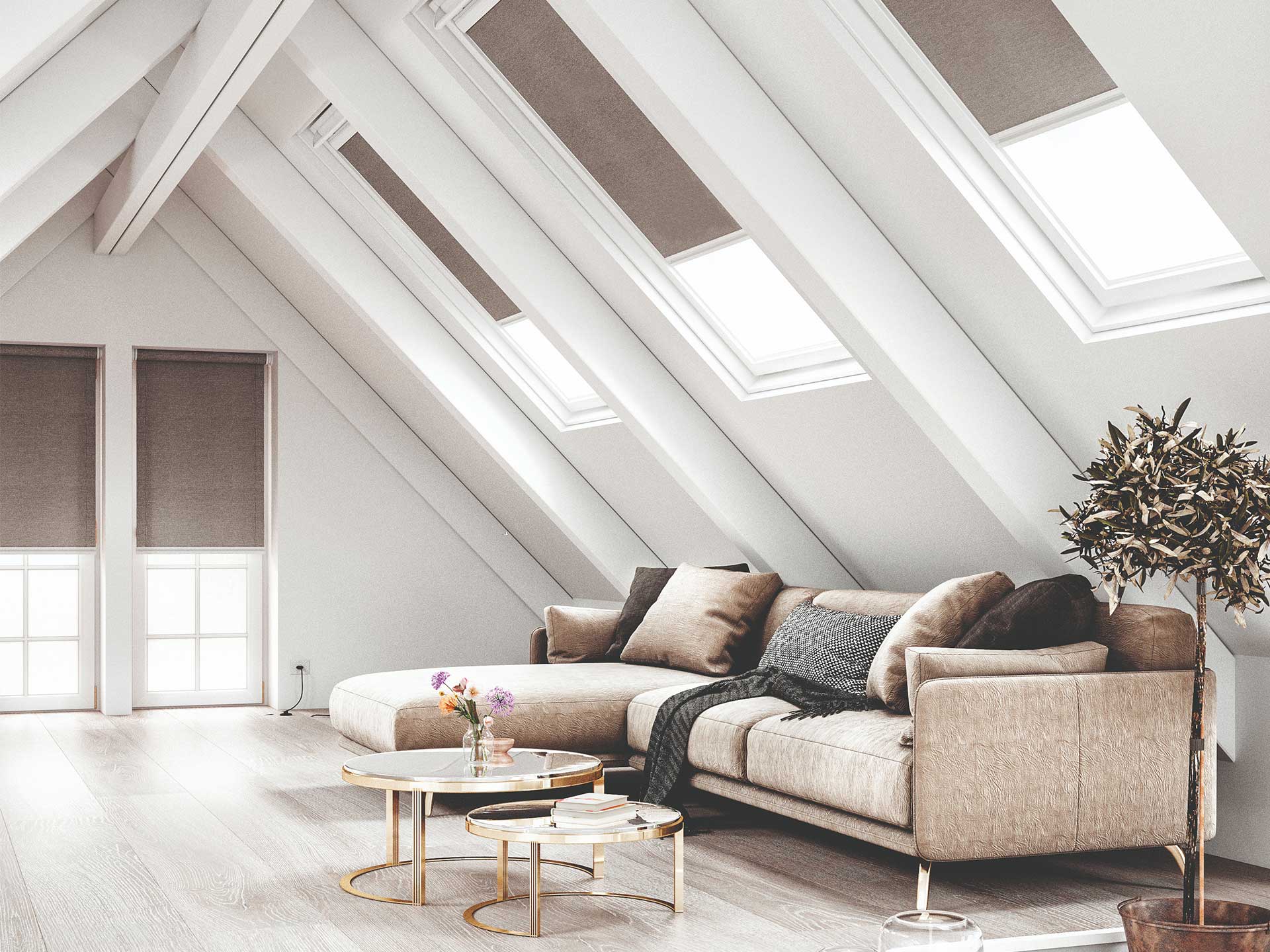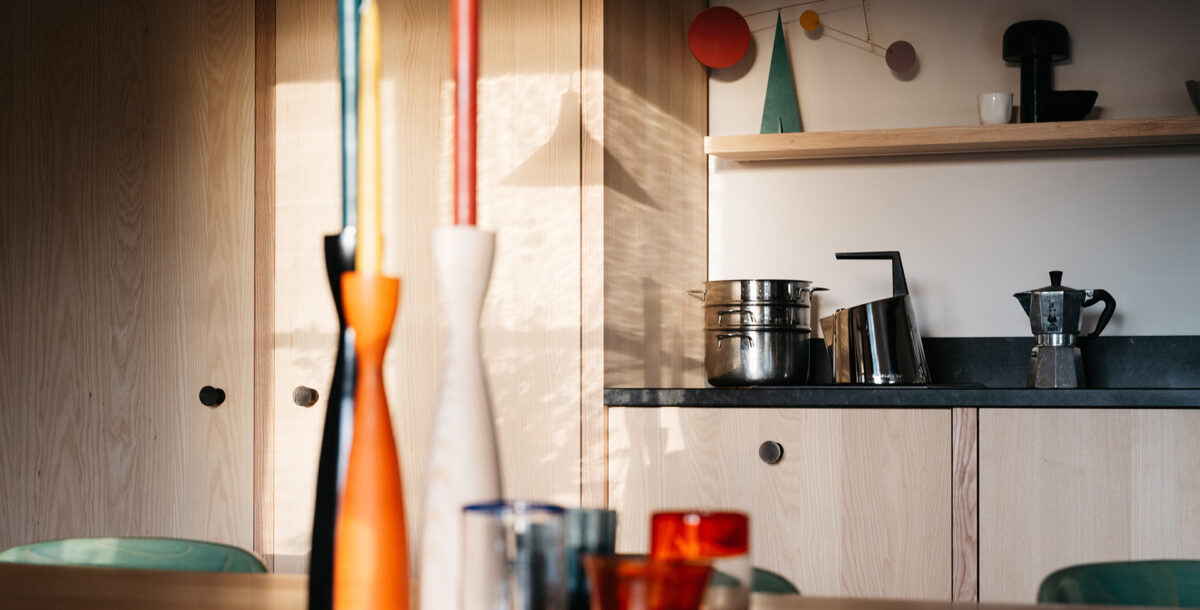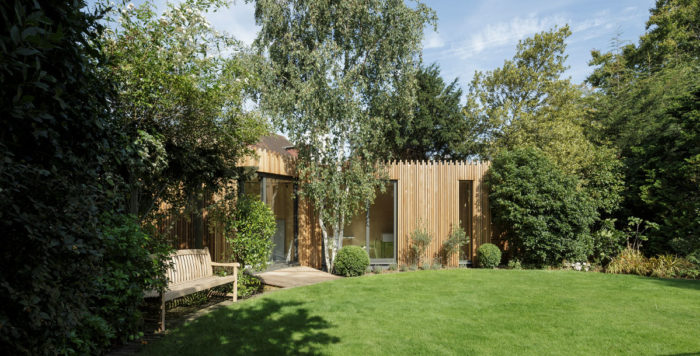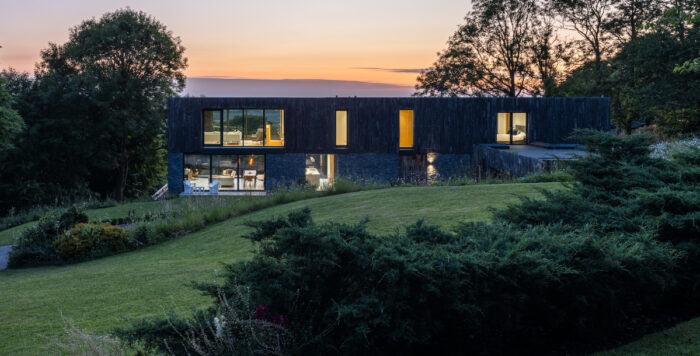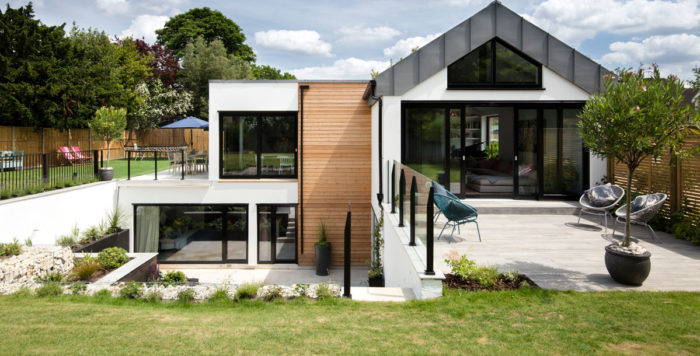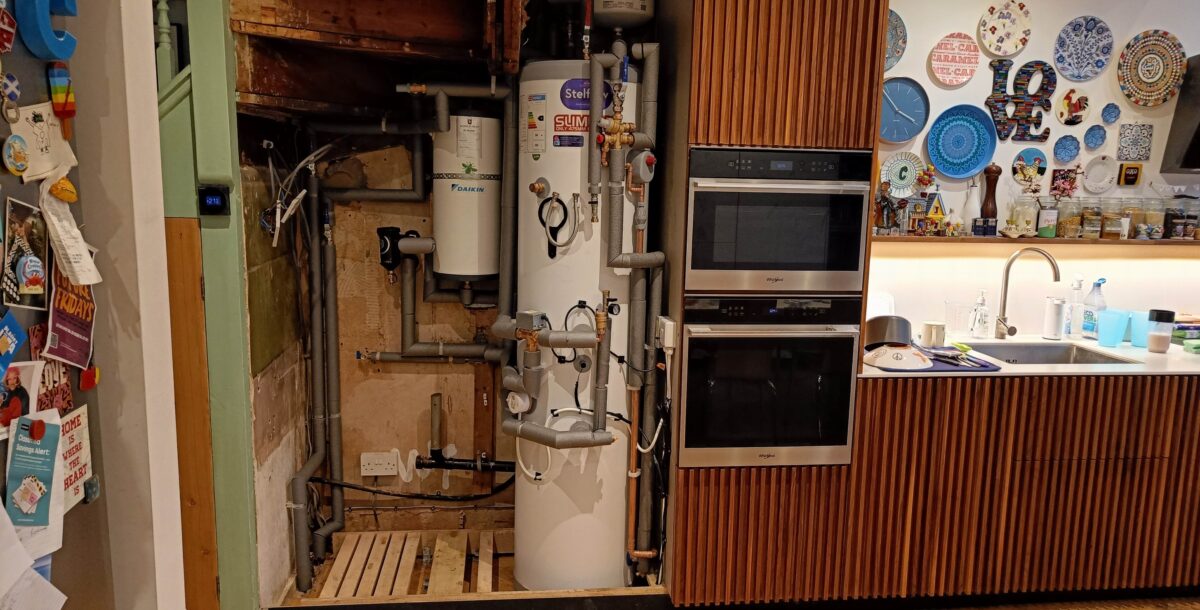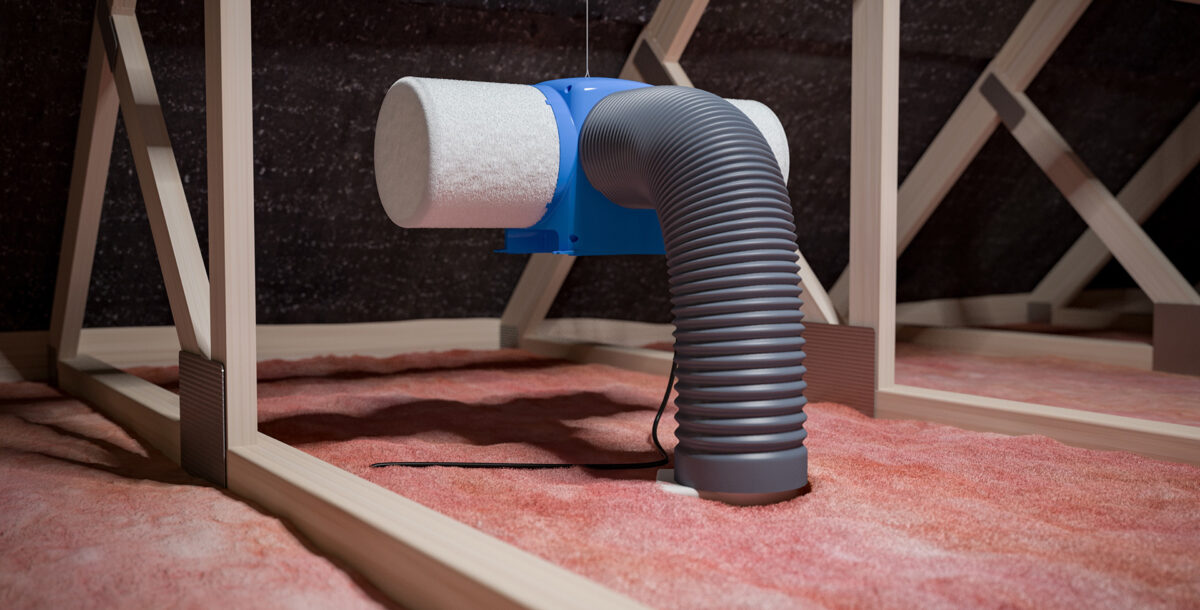Guide to all the different window types for your home
Picking the right window style for your home will significantly impact its character, energy efficiency, and connection to the outside world. From sash to dormer and clerestory, follow our guide to all the different window types.
Arguably, one of the biggest decisions you’ll make when it comes to home renovation is your window type. Framing the house, and windows gives character and determines the amount of light coming into your interiors, which is crucial for reduced stress levels and our connection to nature. Zaha Hadid once described windows as “an opportunity to redefine the boundaries between interior and exterior, to create new perspectives and experiences.”
Getting the right window type for your home is also crucial for increasing energy efficiency, as windows are the primary conduit for heat loss in winter. When it comes to energy efficiency, check the U-value of the window – this measures how effective the window is at transmitting heat from inside to outside.
The period of your home will be a big factor in determining the style you choose. Victorian, Georgian, and Edwardian houses tend to retain their kerb appeal and property value best when you keep the traditional sash style, but you can also achieve spectacular results with Crittall, dormer, or picture windows. From casement to clerestory, follow our guide to all the different window types for your home.
Sash windows
Popularised in Victorian, Georgian, and Edwardian architecture, the sash window is one of the most dominant window types in the UK, given that roughly one in six British homes is Victorian. Full of character and charm, sash windows are one of the most sought-after features in a period property. Made of two frames that slide up and down within a mainframe, the sash is the moveable part of the window that contains the glass panes.
The sashes are fitted into vertical grooves within the frame and move freely, enabled by built-in counterbalances. Traditionally, sash windows operate vertically, sliding up or down, although you can get a Yorkshire sash window that opens horizontally.
Glass panes are usually divided into small sections with glazing bars or mullions. A glazing bar tends to be slimmer and separates a window pane for decorative purposes, while a mullion is load-bearing and divides a window for structural support. You can often tell a property’s period by how its window panes are divided.
In the Georgian era, glass was handblown, and six small panes of glass were typical in each sash, known as a “six over six.” In the Victorian era, glass plate manufacturing was introduced, and bigger panes could be produced, resulting in a “two over two” grid design. The Edwardians favoured a more decorative “six over two” configuration.
When it comes to sash windows, you can choose single or double-hung. The classic single-hung sash has a fixed upper sash and a moveable bottom sash, while in a double-hung design, both sashes are fully moveable. Bay windows (typically three large windows angle outwards from the main wall) or bow windows (similar to the bay, but usually four or more windows in an opening out in a curved shape) in period properties are often made up of sash windows.
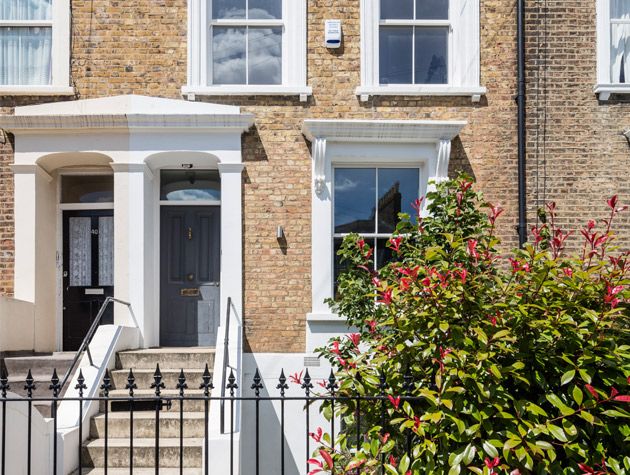
Image credit: Matt Chisnall
How to draught-proof your sash windows
Retaining the character of your home and keeping the sash window style will be a significant selling point for a period home, but given that many of them were made over 100 years ago and are only single-glazing, replacing them or upgrading them with draught-proofing them for energy efficiency is recommended.
You can draught-proof your original sash windows in several ways, depending on what shape they’re in. You can install new parting beads or draught-proof weather strips or consider retrofit double glazing. Follow Grand Designs’ guide to draught-proof your sash windows here.
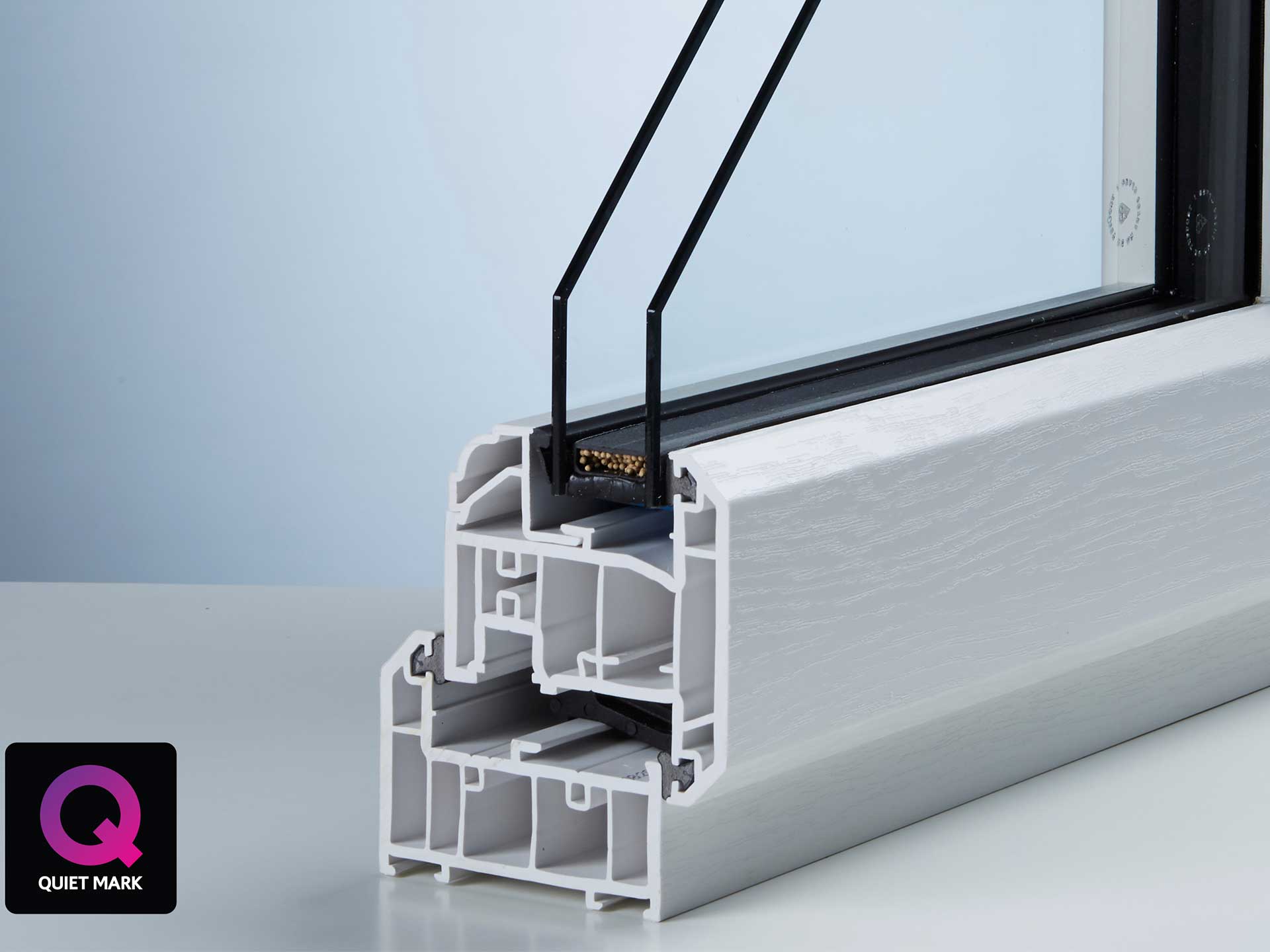
Image credit: Everest
Casement windows
The casement window type predates the sash window and is one of the oldest surviving window designs, often seen in Tudor homes. Instead of sliding up and down like a sash window, a casement window opens outwards on a hinge to allow fresh air into the home. Tall, narrow casement windows are typical in older Tudor homes.
Casement windows hinge at the side unless they’re top-opening and come in a variety of types. A single casement has one side-hung panel, while a double frame or French casement features two side-hung panel windows divided by a mullion (the window handles sit in the centre) and open outwards.
Top-hung or awning windows are a type of casement window that opens from the bottom and is hinged at the top, while bottom-hung or hopper windows open from the top and are hinged at the bottom. Hopper windows are good for ventilation in bathrooms or basement rooms.
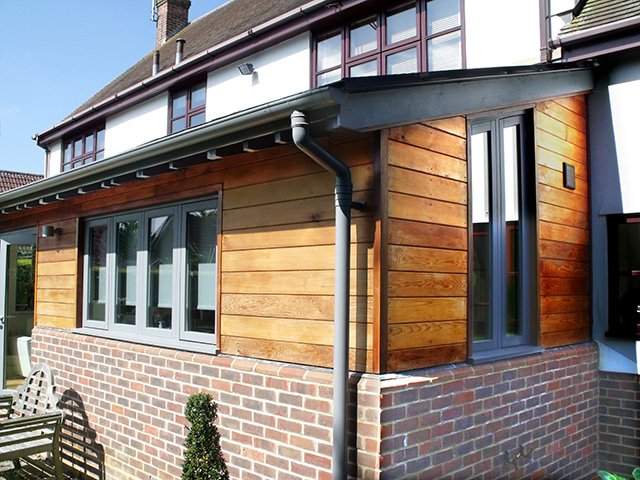
Image credit: Kloeber
Picture windows
Picture windows are a popular choice for modern homes, renovations, and extensions. They are a large, fixed pane of glass that frames the view outside, acting as a seamless connection between the indoors and outdoors with unobstructed views. Early iterations of a picture window were seen in ancient Roman times and were known as “light wells.”
The beauty of a picture window is that there’s little restriction on shape or size; they’re easy to maintain, given they have no moving parts, and are also often energy efficient (if you go for a high U-value), as they have a tight seal.
Considerations for picture windows are that they cannot be opened for ventilation and that you will need to think about insulation, as if not insulated properly, you might experience too much heat gain in the summer and heat loss in the winter.
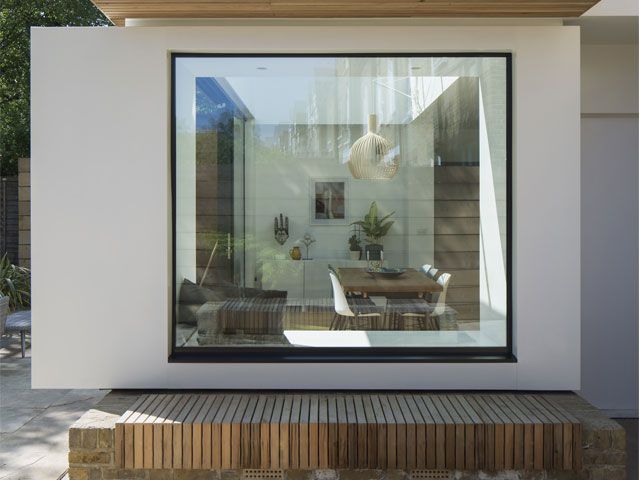
Image credit: Maxlight
Clerestory windows
Clerestory windows are located high up, near the ceiling line or a vaulted ceiling. The name clerestory was derived from the old English word Clerestorie, meaning “clear story,” as in a clear story of light.
Clerestory windows feature highly in religious buildings and, in more recent years, train stations, libraries, and art galleries (popular as they free up a lot of wall space). Frank Lloyd Wright was an early adopter of the clerestory window type in residential properties.
Clerestory windows are useful in residential properties for bringing in light and maintaining a sense of privacy. They’re also good for creating a design feature in basements where traditional windows can be tricky. Clerestory windows can bring a wide expanse of diffused light into a room, which adds depth.
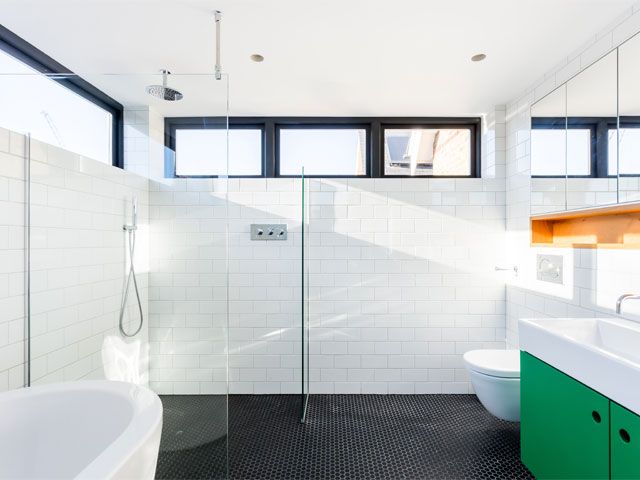
Image credit: ID Systems
Radius or arch windows
Radius or arch window types are often used interchangeably and usually denote a semi-circular window on top of a regular rectangular window on the bottom. Radius windows have been used throughout history, from London’s British Museum to the Flat Iron building in New York. Lancet windows were popular in Gothic times and were typically narrow, high windows with a pointed arch (shaped like the tip of a lance).
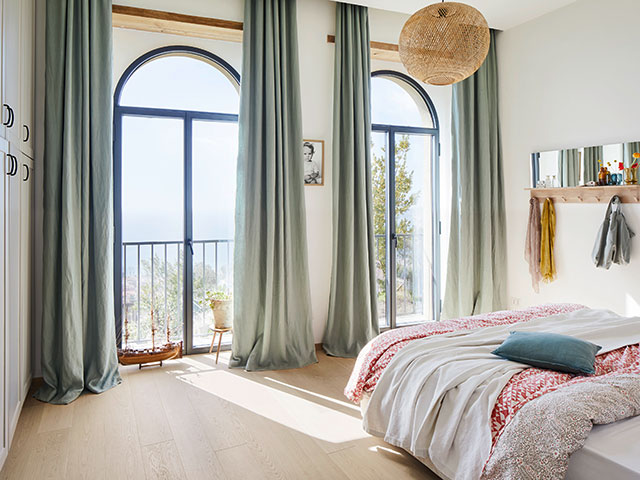
Image credit: Steel Design
Arch windows were used in this brilliant renovation at the Valetta House in Ealing by S&M Architects. Modernising a Victorian house, the bright yellow framed arch windows are a playful riff on a traditional Victorian arched window and are seen on the upper and lower floors.
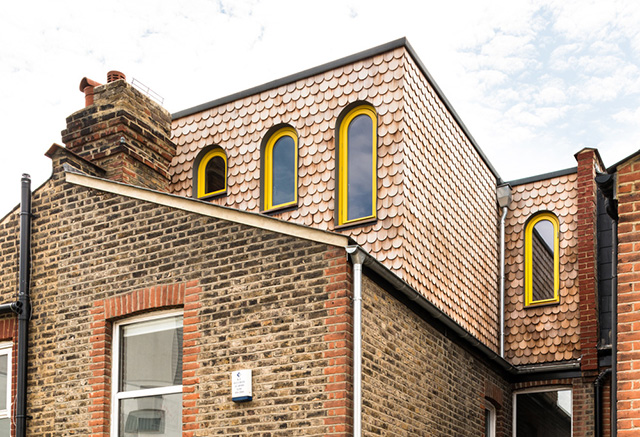
Image credit: Office S&M
Palladian windows
Emphasising the classic arch is a Palladian window (also known as a Venetian or Serlian window). Made famous by the 16th-century architect Andrea Palladian in the Italian Renaissance period, the Palladian window mixes Greek and Roman styles with an emphasis on elegance and symmetry. This grand window type has three sections, with the middle window taller with an arch and two flanking rectangular windows.
Folding or bi-fold windows
It’s hard to find a modern renovation without a bi-fold these days, given their ability to maximise space and light and bring a connection with the outdoors. Working like a bi-fold door with a concertina mechanism, bi-fold windows are becoming increasingly popular.
Bi-fold windows are great for kitchen renovations where you don’t want to lose worktop space but still want ventilation, light, and a space that opens up to the garden. Origin creates brilliant, bespoke pieces tailored to your home, with fully customisable sizes, number of sashes, configuration, colour, and hardware finishes.
You can decide whether they open in or out, and Origin says that their “bi-fold windows feature special finger-safe gaskets, which protect little fingers from getting trapped, and a magnetic catch to hold the windows in place once open.”
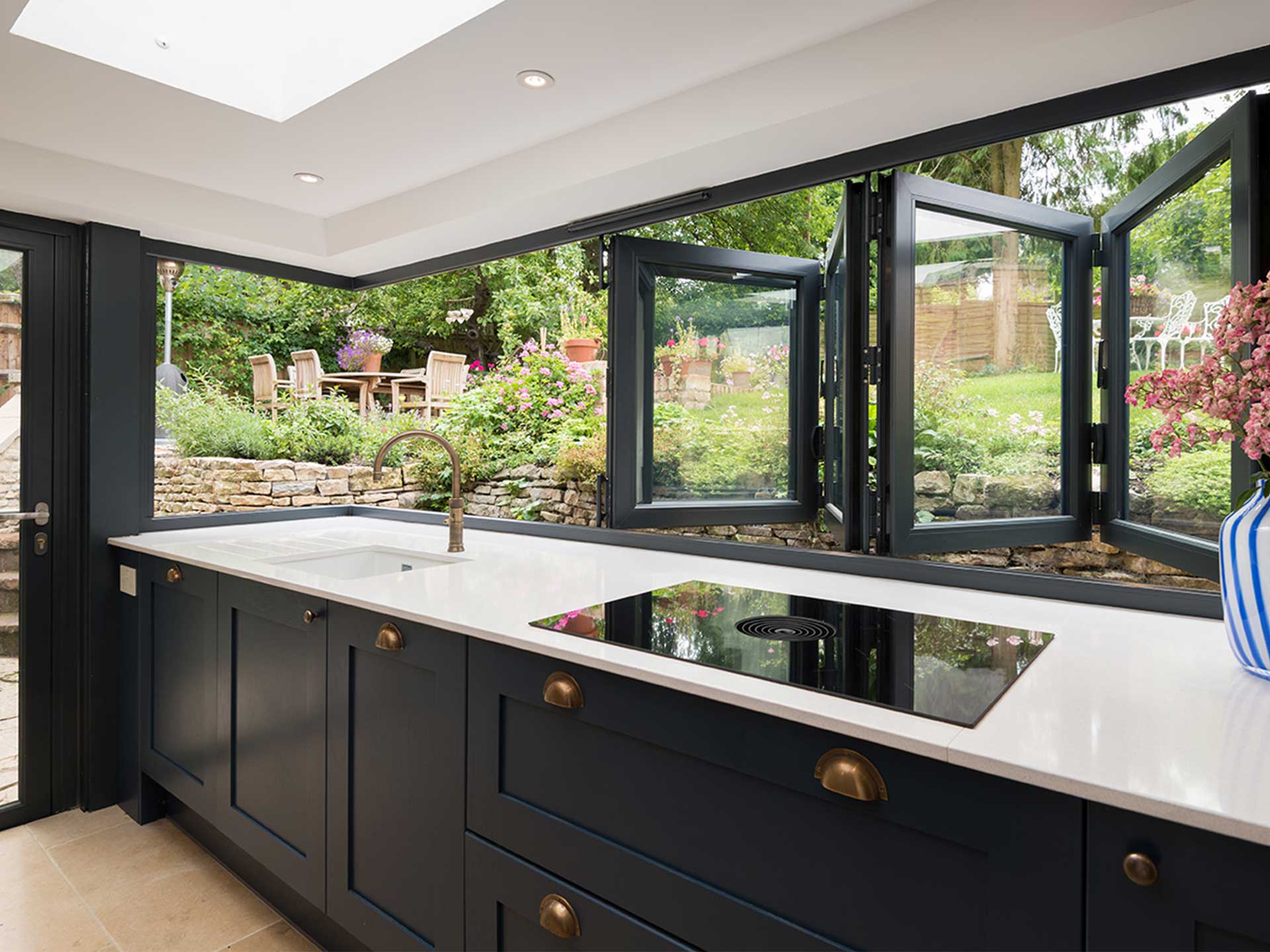
Image credit: Origin
Dormer windows
The word dormer comes from the French word “dormer”, which means sleeping room, often located in the house’s eaves, as it was cooler. Jutting out beyond a pitched roof, a dormer window adds space, light and ventilation to an upper-storey room.
There are several types of dormers to consider, including a gable dormer, which features two sloping sides that form a peak above the window. A shed dormer window sits on a flat roof slope, and a hipped dormer is similar to a gable dormer but slopes on three sides and converges at one point. If you want curved windows, then go for an eyebrow dormer roof, which extends from the roof in a flattened bell shape.
Adding a dormer with a large picture window (pictured) provided extra headroom of two metres in this en-suite bathroom loft conversion, as well as light, space, and panoramic views.
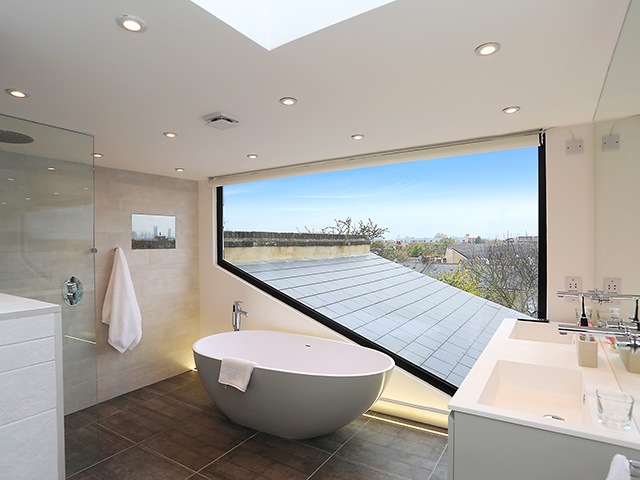
Image credit: Plus Rooms
Floor-to-ceiling windows
Crittall is synonymous with the metal-frame glazed window type. They have been operating for over 160 years and are the original steel window manufacturers. Crittall windows are beneficial for many reasons. They are fully recyclable, powder-coated, and galvanised to protect against rusting and warping. Crittall windows have slim sightlines, meaning maximum views, and are timeless in their design.
The rear extension (pictured) is by Ade Architecture and connects the kitchen to the garden via a four-metre-high symmetrical steel-framed screen with double doors and 16mm insulated glass units from Clement Windows.
For clear, uninterrupted views, advances in structural glazing technology mean your floor-to-ceiling windows can be entirely frameless.
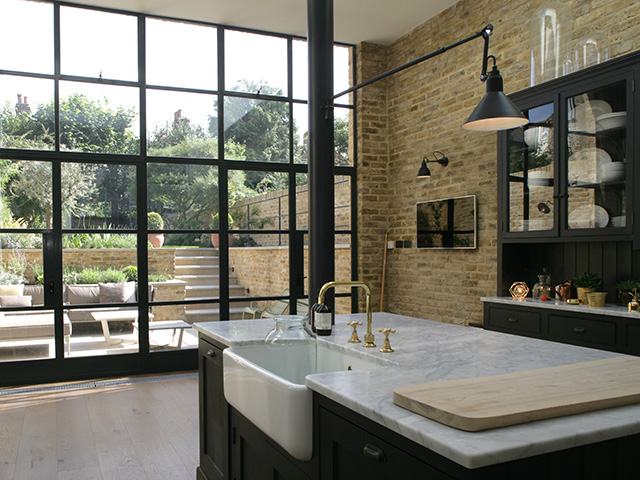
Image credit: Ade Architecture
Skylights and roof lights
Skylights and roof lights are another way of flooding natural light and come in a variety of window types, including flat roof windows, roof lanterns, pitched roof windows, and sun tubes. Typically, a roof light is installed on a flat roof with double or triple glazing, while a skylight is more commonly installed on a traditional pitched roof.
You can choose between fixed or open skylights and roof lights, depending on whether you’re just looking for additional natural daylight or if you want extra ventilation for increased airflow and temperature control in the room.
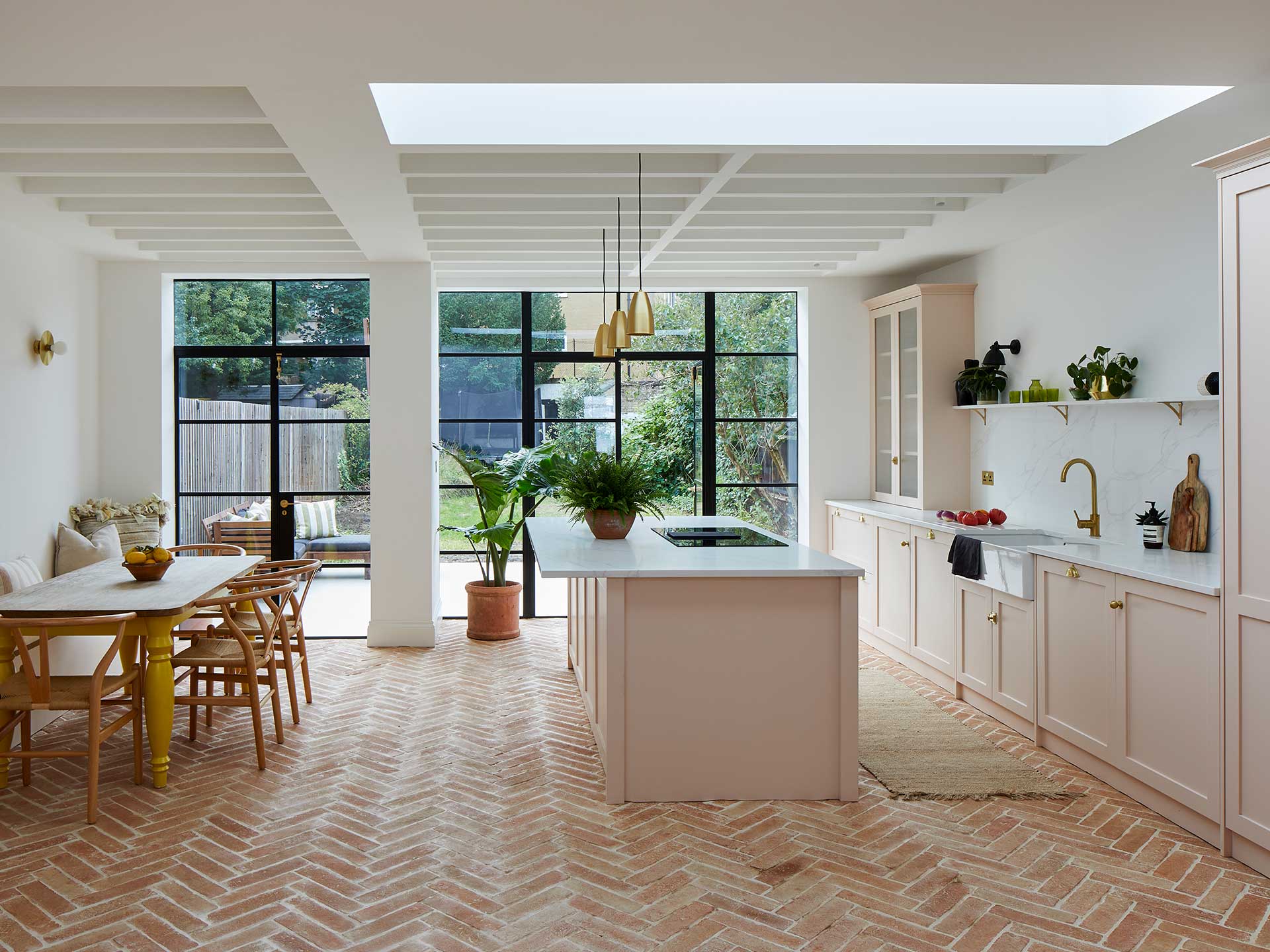 Image credit: Ca’ Pietra
Image credit: Ca’ Pietra

