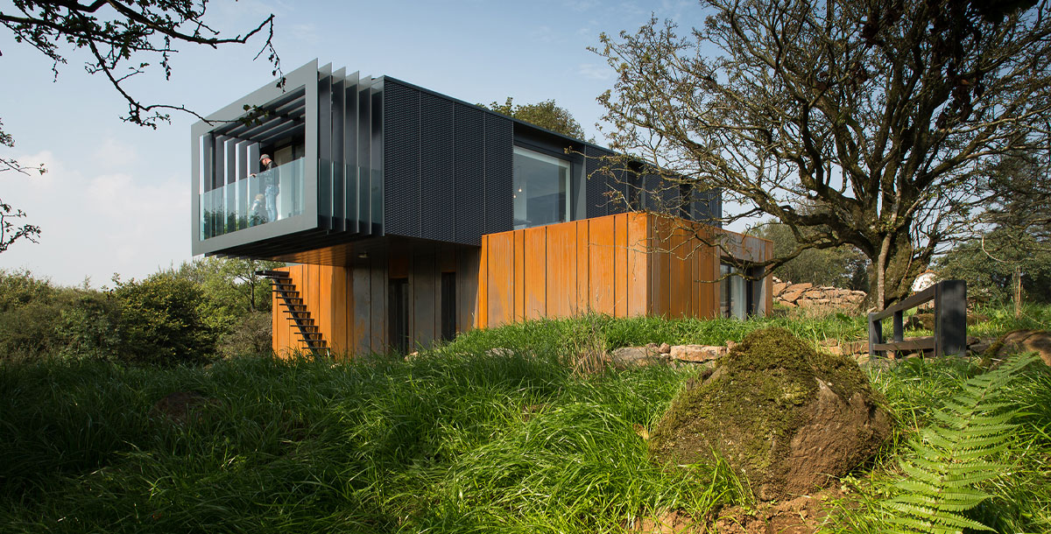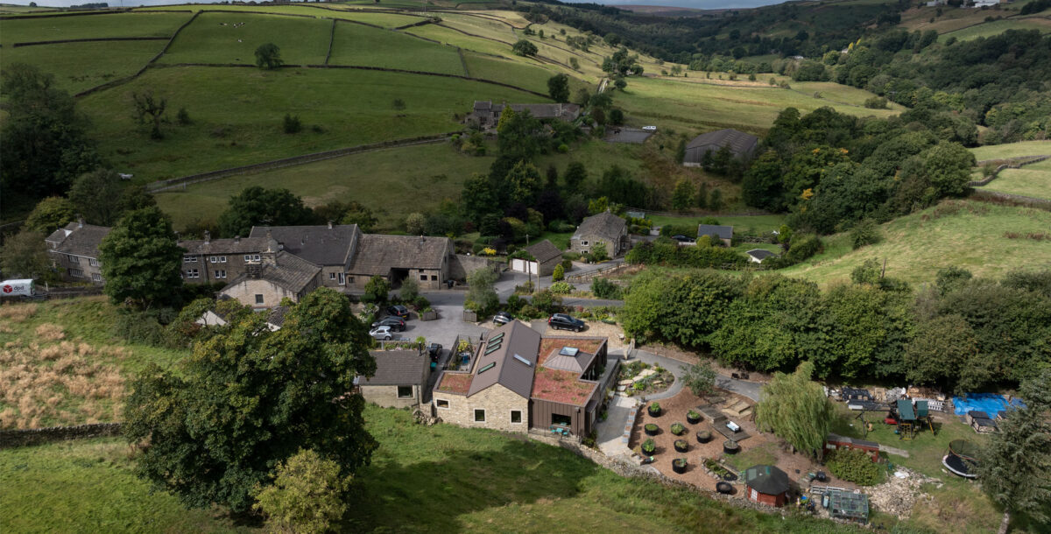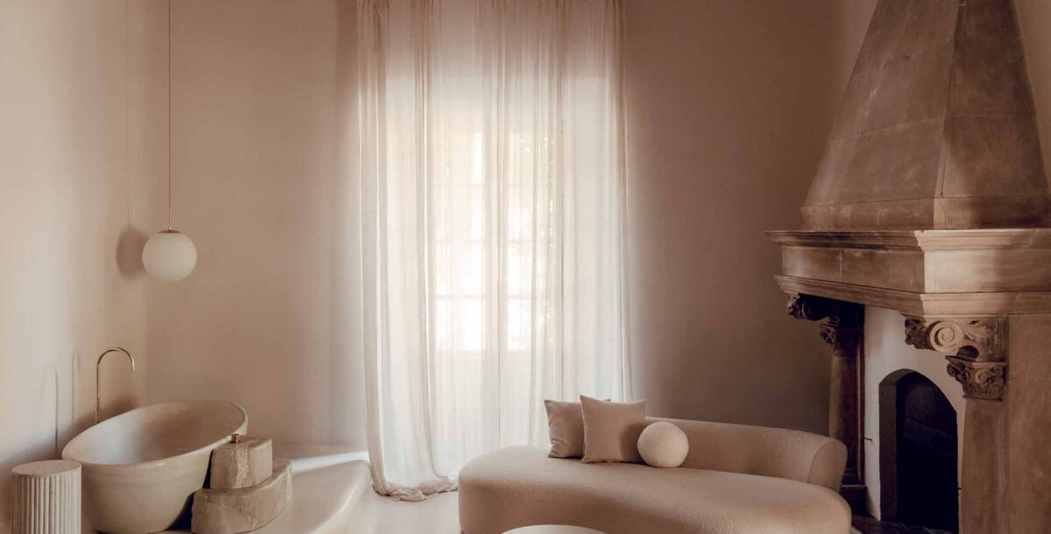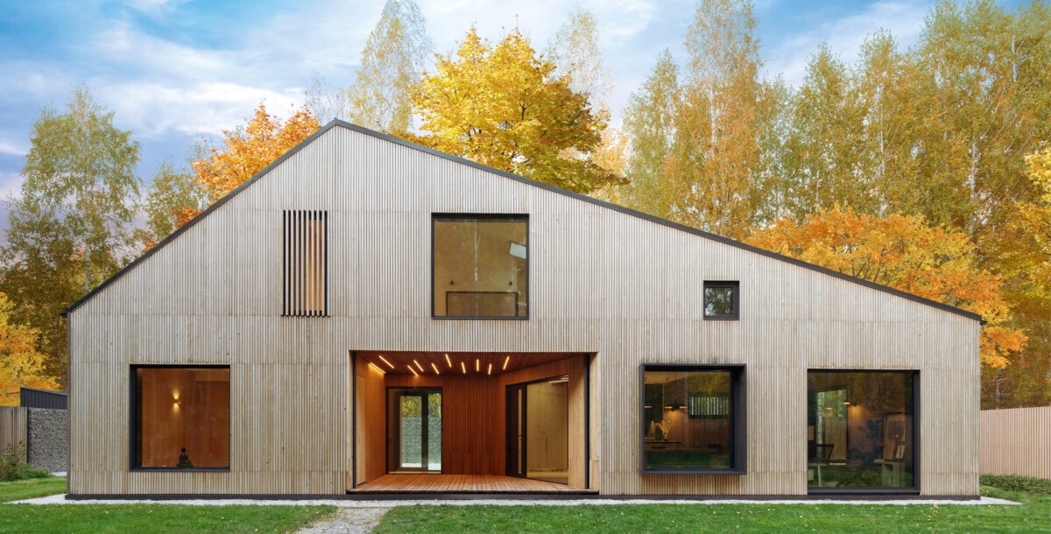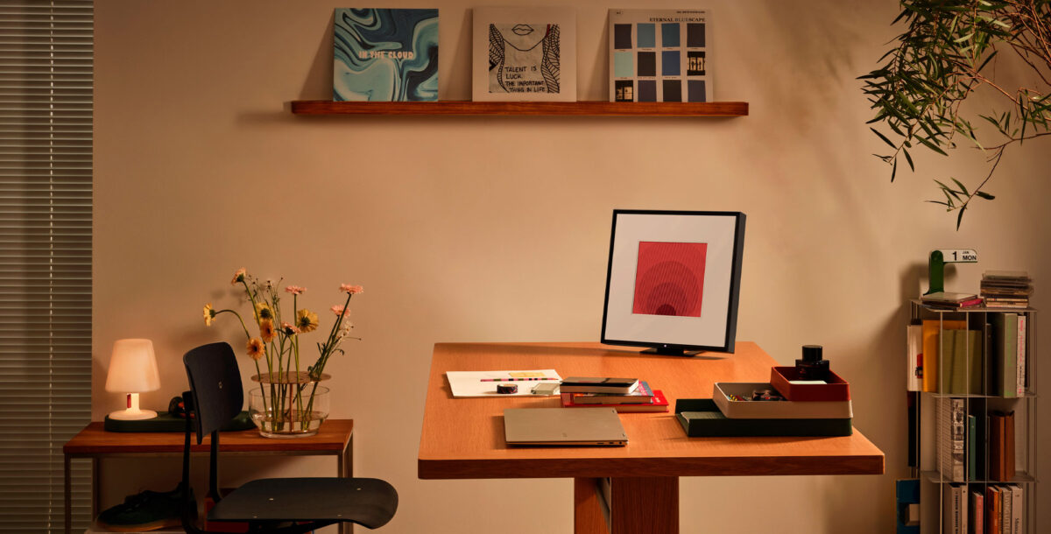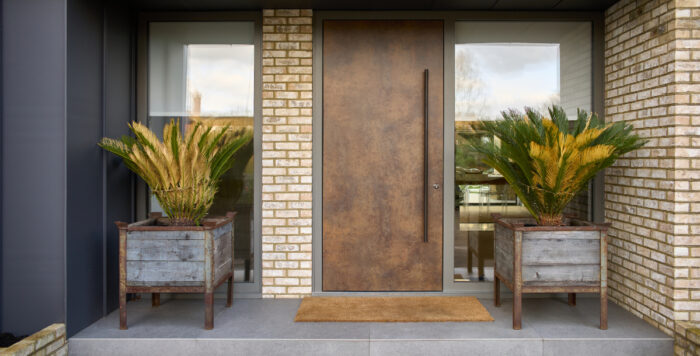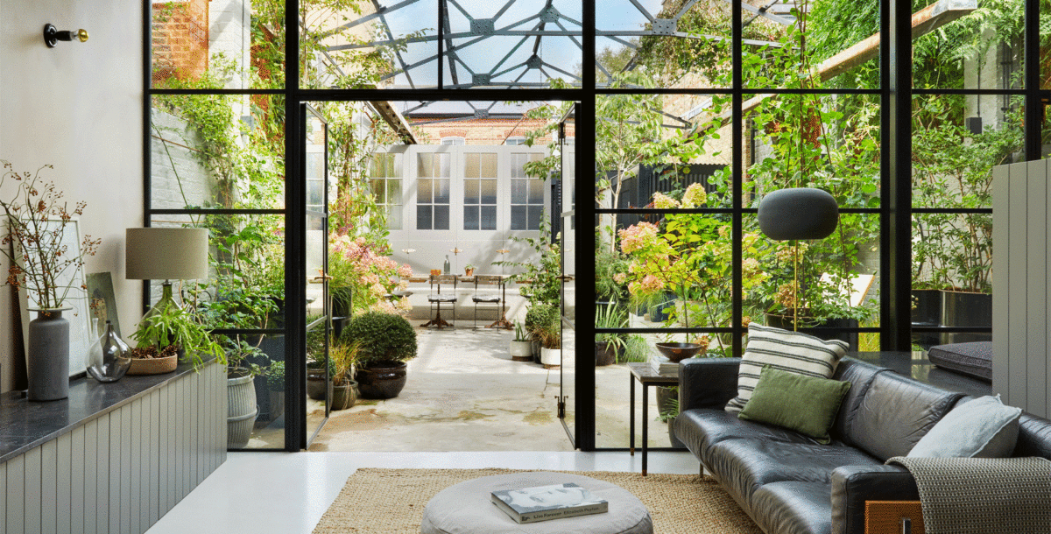11 memorable Grand Designs houses
Some of the most unique builds ever featured on the iconic programme
These memorable Grand Designs houses highlight self-builders’ willingness to push the boundaries of construction and design to the limit. Superlatives abound when it comes to describing every one of the 100-plus projects that have appeared on our screens over the past two decades.
They are all examples of homebuilding obstacles faced and solutions found, of ingenuity, grit and determination, of homemaking dreams realised – sometimes against seemingly insurmountable odds.
This selection of some of the most ambitious buildings demonstrates what can happen when there’s a passion to create something exceptional.
1. Cost effective construction
With a limited budget, architect Patrick Bradley used shipping containers to create the frame of his three-bedroom house in County Derry, Northern Ireland.
‘I always design and build with a quantity surveyor so I know the cost down to the last screw but when we priced up the plans, I couldn’t afford to progress with a conventional build method,’ he explained.
The containers were stacked in a cruciform arrangement, which required a steel skeleton to support the weakest point.
Sunk behind a small mound of earth, the majority of the 115-square-metre property, which cost £130,000 to build, is invisible from the front. Metal cladding defines its two levels, with Corten steel for the ground-floor bedrooms and bathrooms and grey metal mesh for the first-floor living space. First aired September 2014.
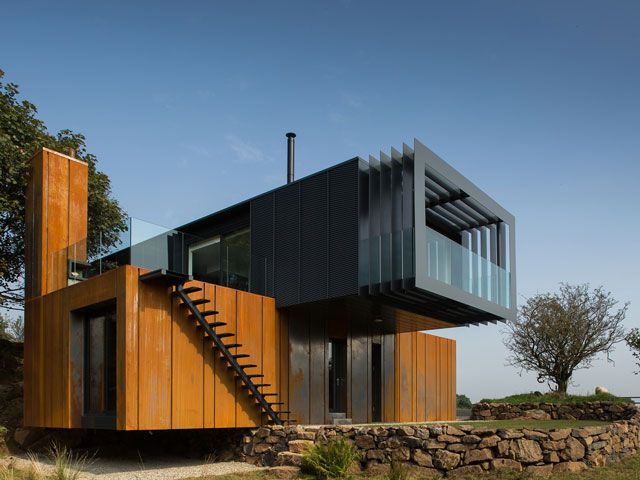
Three-bedroomed shipping container home in County Derry, NI. Photo: Aiden Monaghan
2. Rock-hewn house
As far as rarity goes, a cave home has got to be the most singular project ever featured on Grand Designs. Angelo Mastropietro bought the abandoned 800-year-old property near the Wyre Forest in Worcestershire after seeing it advertised in a local supplement.
He tackled most of the renovation and improvement work himself, straightening the walls and lowering the floors by hand, and excavating 70 tonnes of stone in the process.
Angelo also dug service channels into the sandstone floors, drilled a borehole for running water and laid cables across his neighbour’s field for power.
Interior walls were covered with breathable limewash, and new oak frames fitted into the original openings. ‘It’s a magical place where you can connect with nature,’ said Angelo. First aired September 2015.
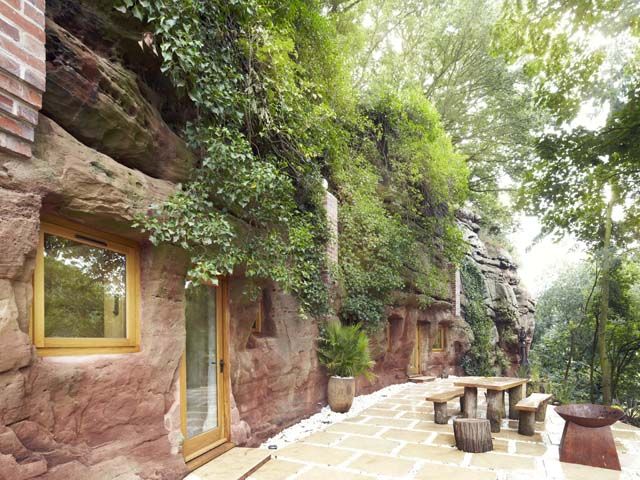
Cave home in Wyre Forest, Worcestershire. Photo: Andrew Wall
3. Radical design
Architect Mike Tonkin of Tonkin Liu was inspired by his clients’ occupations and their love of light and space when designing their north London home – the award-winning Camera Jewel House. Jewellery designer Sarah Jordan and her photographer husband Coneyl Jay wanted a property that was both a home and workspace.
Tonkin designed two connected buildings, a two-storey living area and a single-storey studio facing each other across a central courtyard filled with water. At night, the living space resembles a jewellery box as the illuminated kitchen and bedroom storage units glow within, and the studio acts as a camera obscura.
With the window blinds down, an inverted image of the living area and its reflection in the water appear on the studio’s back wall. First aired August 2001.
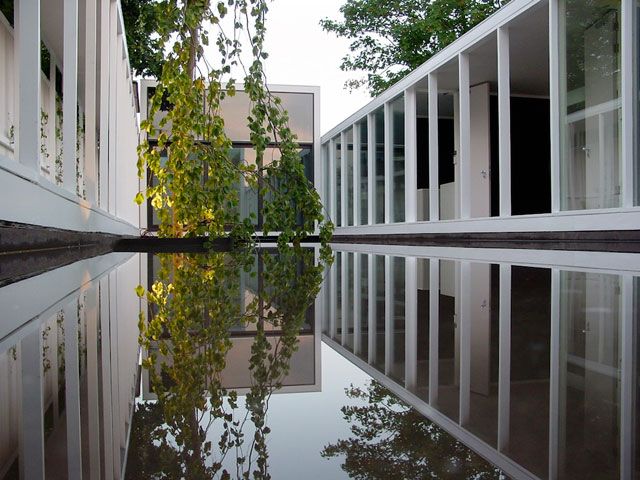
Camera Jewel House in north London. Photo: Tonkin Liu Architects
4. The perfect pavilion
Ludwig Mies van der Rohe’s iconic Barcelona Pavilion inspired the design of this six-bedroom glass-and-steel house. Set in a five-acre wooded plot in West Sussex, the single-storey self-build project was Clinton Dall’s attempt to construct his perfect family home – down to the most precise detail.
Working with designer Des Harvey, Clinton specified 35 huge panes of glass for the 60-metre-long property. When he noticed that the bar of one frame was about 30 centimetres out of place, he got the glazing company to correct it.
The interiors are also finished to the highest spec and include huge 1.2-metre-wide floor tiles and a £120,000 kitchen from Design Space London. First aired September 2015.
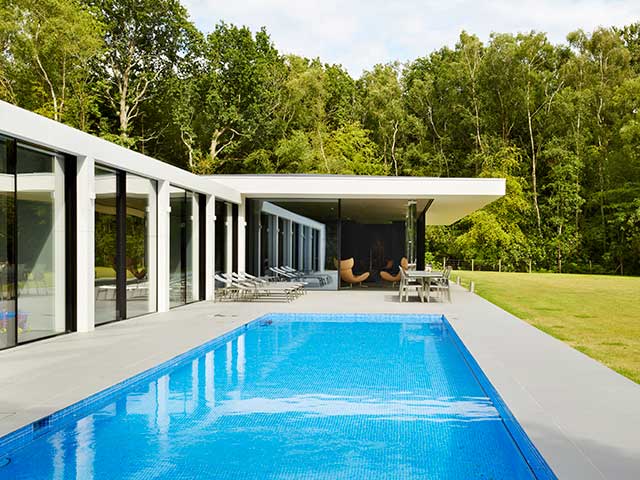
The 15-metre pool is a highlight of this glass and steel home in West Sussex. Photo: Darren Chung
5. Eco pioneers
To gain planning permission to build their four-bedroom new-build, Helen Seymour-Smith of Seymour-Smith Architects and her husband Chris, who is an architectural designer, built their house beneath a period hillside barn, making it all but invisible to passers-by.
The property is in the Cotswolds countryside and, at the time, the regulatory stipulations for rural areas, Planning Policy Statement 7, made allowances for just such ‘outstanding and ground breaking designs’.
But what made Helen and Chris’ home more exceptional was its certification as a Passivhaus – the first of its kind in England.
Wrapped in foam insulation, the building faces south for solar warmth and light, the walls and roof are eco-friendly concrete panels, which soak up and store heat, and the windows are triple-glazed with insulated frames. ‘Part of our reason for doing this was to show people it can be done,’ said Chris. First aired September 2010.
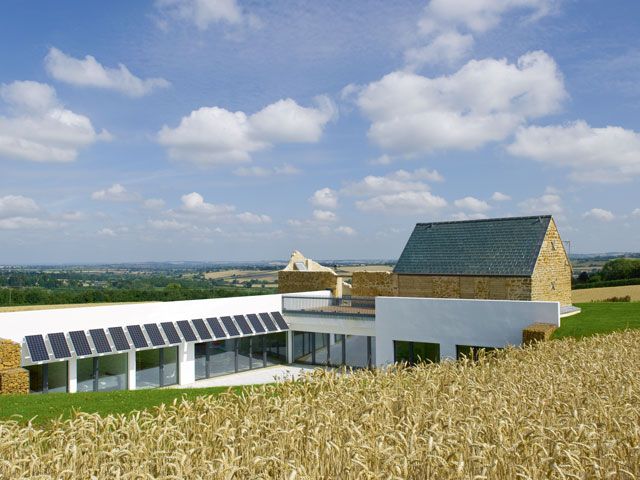
The UK’s first Passivhaus in the Cotswolds. Photo: Chris Tubbs.
6. Of place and time
Stephen Yeomans and Anita Findlay’s striking industrial-style home in Lewes, East Sussex, has become a modern landmark. The multi-award-winning five bedroom home by architect Sandy Rendel sits atop a rough concrete river wall on a bank of the River Ouse.
The ground floor structure is a concrete frame with floor-to-ceiling expanses of glazing and local ash-glazed brickwork, while the second floor and roof are clad in Corten steel, which has a rusty red patina. This careful use of materials echoes the local buildings and the industrial heritage of the site.
Inside, the layout of rooms takes advantage of river views, while reducing the impact of traffic noise from the road behind the building. First aired October 2015.
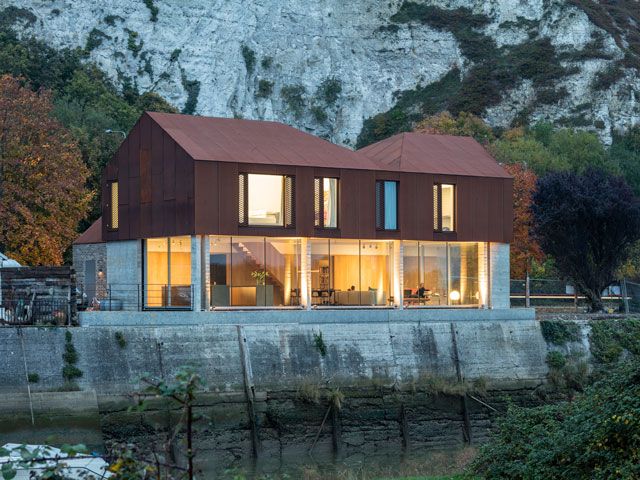
Riverside, steel clad home in Lewes, East Sussex. Photo: Matt Chisnall
7. An unlikely setting
It’s hard to imagine a more unusual place to live than in the middle of a working airfield. But that’s exactly where Colin Mackinnon and his partner Marta Briongos built their home, next to the runway at Strathaven Airfield in South Lanarkshire. The couple had become frustrated by their daily commute from Glasgow to the airfield, which they run together.
The industrial design of their three-bedroom, steel framed house was inspired by the location and took into account Colin and Marta’s desire to take advantage of the views over the runways.
Architect and fellow flying fanatic Richard Murphy included a corrugated aluminium roof, designed to withstand the 100mph winds experienced on the exposed site. First aired October 2013.
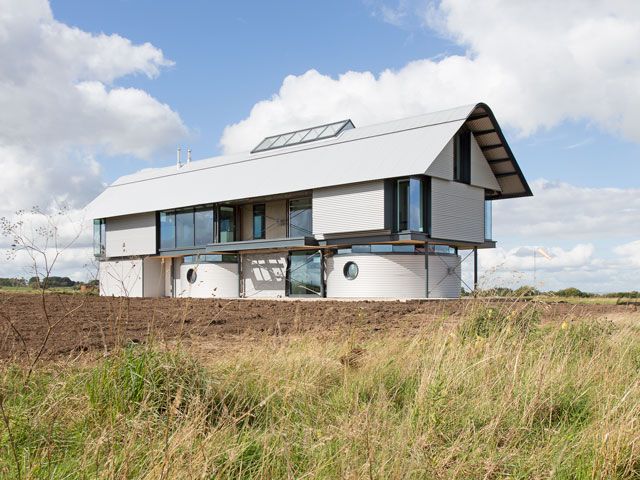
Airside home in South Lanarkshire. Photo: Douglas Gibb.
8. Reclaimed, reused, recycled
Using reclaimed materials, local stone and modern technology, Daren Howarth and Adi Nortje built a handcrafted house in Brittany, France, that enabled them to live off-grid.
The project followed ten years of research into Earthship homes, which nestle snugly into the ground and are made of natural and recycled materials.
The walls of the three-bedroom house were constructed from a high thermal mass material that maintains an even temperature by absorbing the sun’s heat when the weather is warm, and releasing it when it’s cooler. ‘We used old tyres and packed them manually with 150 tonnes of earth,’ said Daren.
PV solar panels on the roof supply electricity and solar thermal tiles heat collected and stored rainwater. ‘It was satisfying to see the technology come together as we were trying a lot of it out for the first time.’ First aired February 2009.
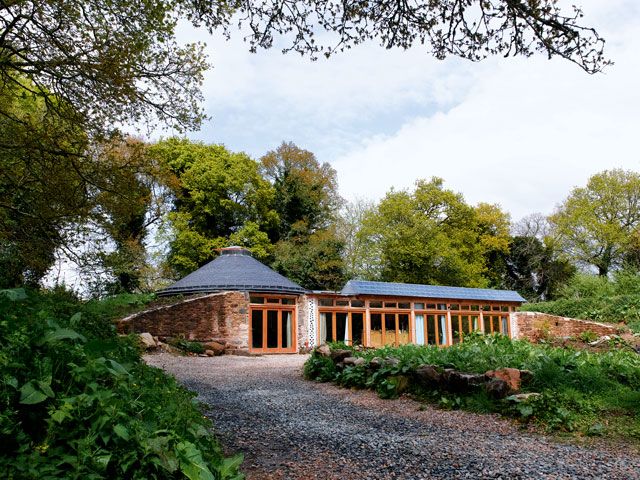
Off-grid home in Brittany, France. Photo: Chris Tubbs
9. A historic rescue
Undertaking the first-known conversion of an ancient scheduled monument, Hellifield Peel Castle, the only remaining castle in Britain built by the Knights Templar, involved liaising with English Heritage and hiring an archaeologist to oversee the work.
Architect Francis Shaw and his wife Karen had to begin the two-year long project by clearing the fallen stonework that had accumulated as the 14th-century building fell slowly into dereliction. ‘This was with English Heritage’s permission, so the building could be inspected properly,’ said Francis.
A low point came when a 700-year old wall collapsed costing the couple £150,000 to put right. The renovated 1,022 square metre castle ranges over four floors and includes eight bedrooms. First aired February 2007.
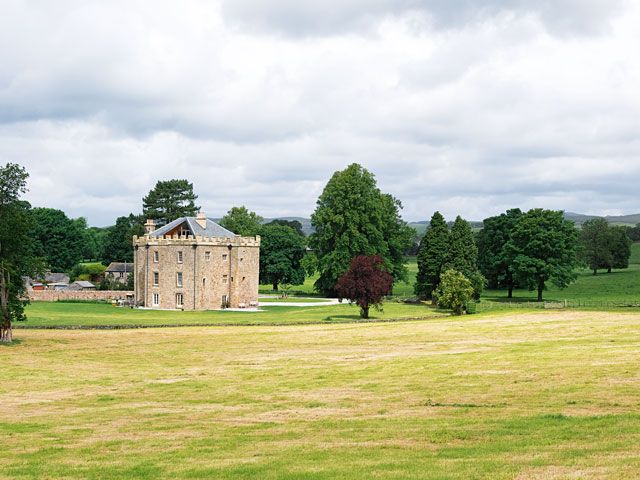
14th century castle in Yorkshire. Photo: Chris Tubbs
10. Taming the terrain
The grassy hillside in rural Derbyshire on which ecologist Fred Baker and his wife Saffron built their home was so steep that it was unsuitable for cows to graze on. ‘Constructing an eco-friendly house on a 45° angle slope presented a unique challenge to balance function, performance and aesthetic,’ said the project’s architect Matthew Lewis of Arkhi.
Local farmers quarried out tonnes of limestone to create a level base for a three-bedroom earth shelter house. ‘Solar energy is soaked up by the thermal mass of the building, which retains warmth throughout the year,’ said Fred.
Made of concrete, clad in larch boards and local stone, the property now looks rooted in the landscape. First aired October 2017.
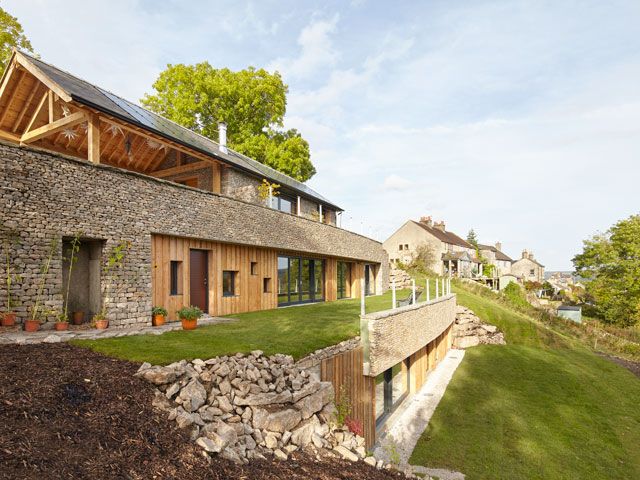
Eco-friendly home in rural Derbyshire. Photo: Andrew Wall
11. Lighthouse passion project
When Edward and Hazel embarked on building their home, they estimated construction would take 18 months. But it was 11 years before Kevin McCloud would see the completed property.
The property perches on a North Devon clifftop. When the first episode aired in 2019, many viewers called it the ‘saddest episode of Grand Designs ever’. Not only did the money run out, Edward and Hazel also made the decision to separate.
Finally complete, the six-bedroom lighthouse-style home has a four-storey tower, a ground-floor dining room with dramatic 9ft-tall windows, three-bedroom annexe and infinity pool, plus access to the sea and a private beach. Edward’s favourite part of the house is the storm room, with its sweeping views of the sea.
‘The building’s complex steel structure is a monumental feat of engineering rarely seen when building a home,’ said Grand Designs Magazine Editor Karen Stylianides.
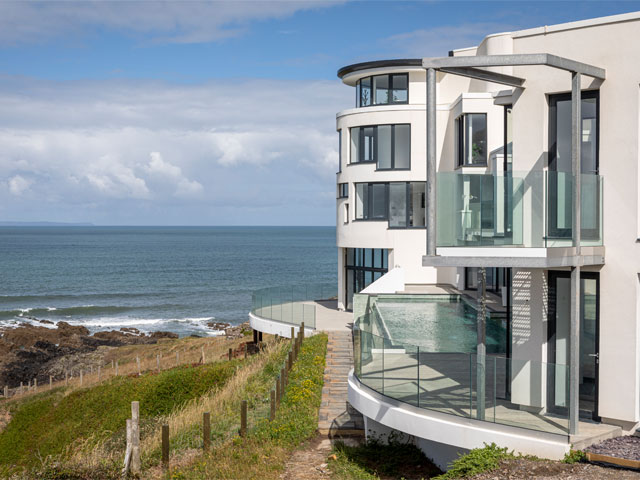
Steel lighthouse in North Devon. Photo: Mark Bolton

