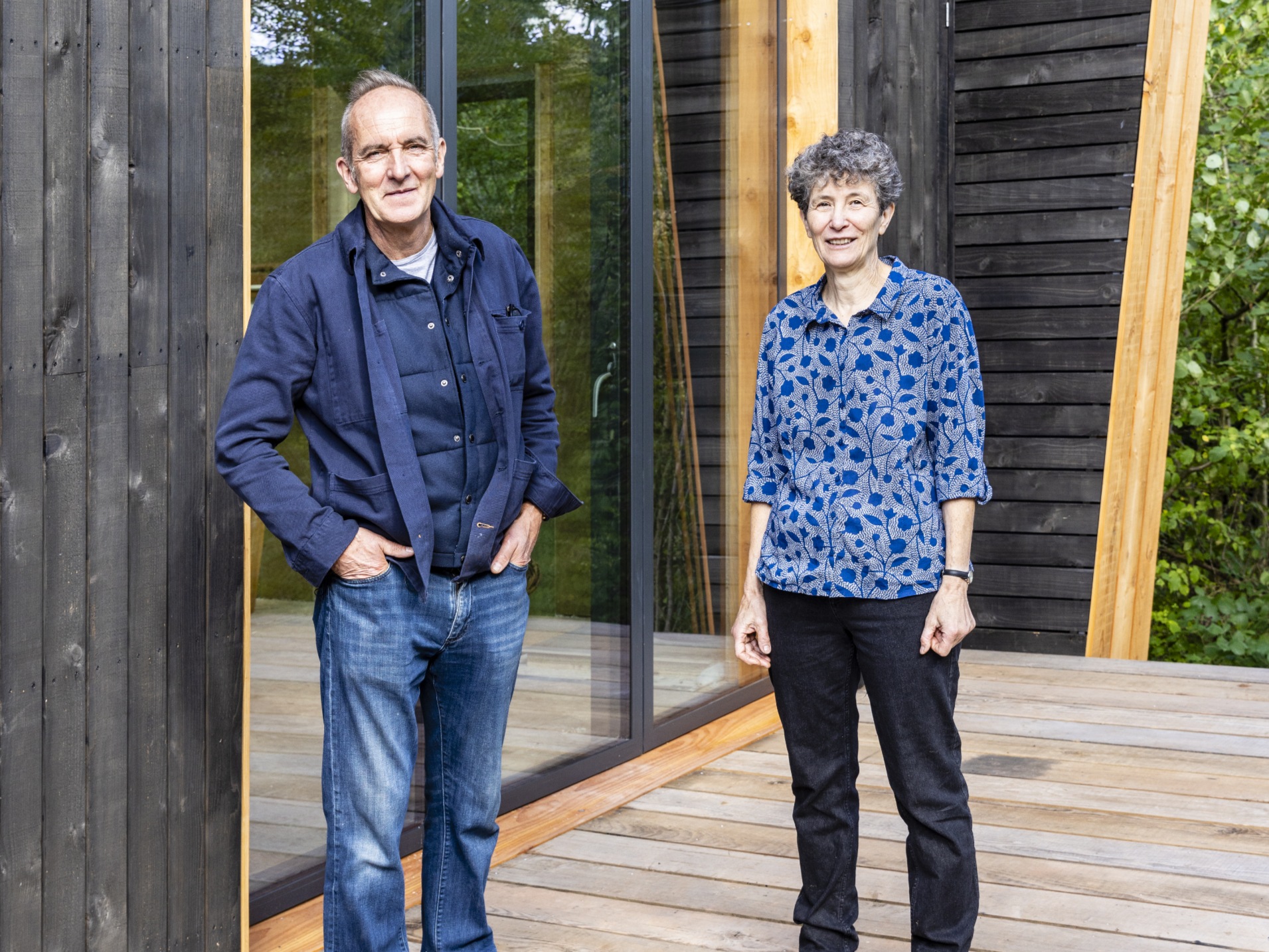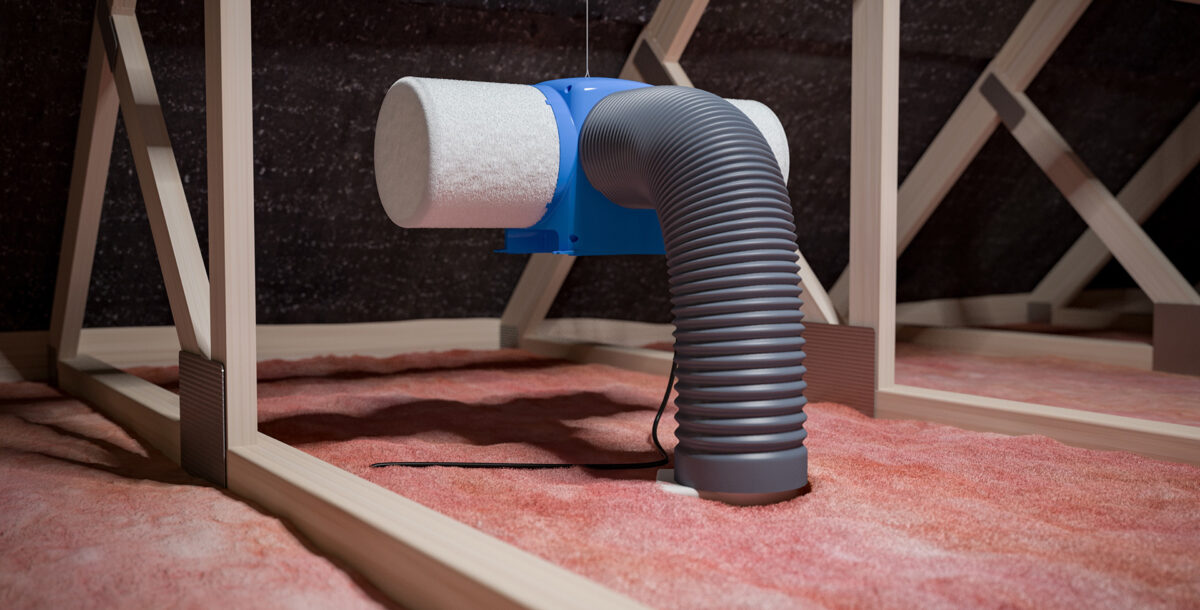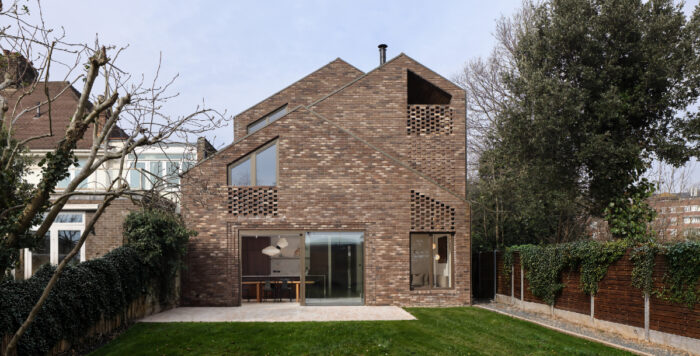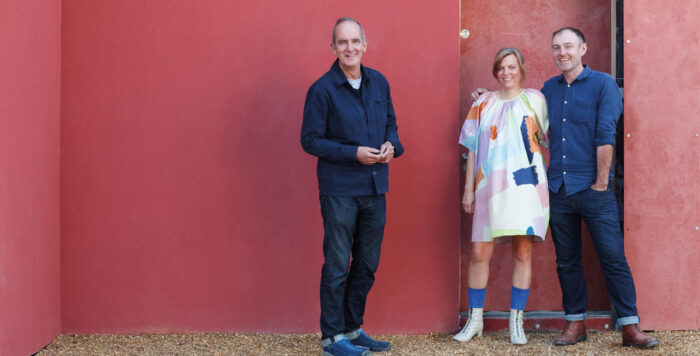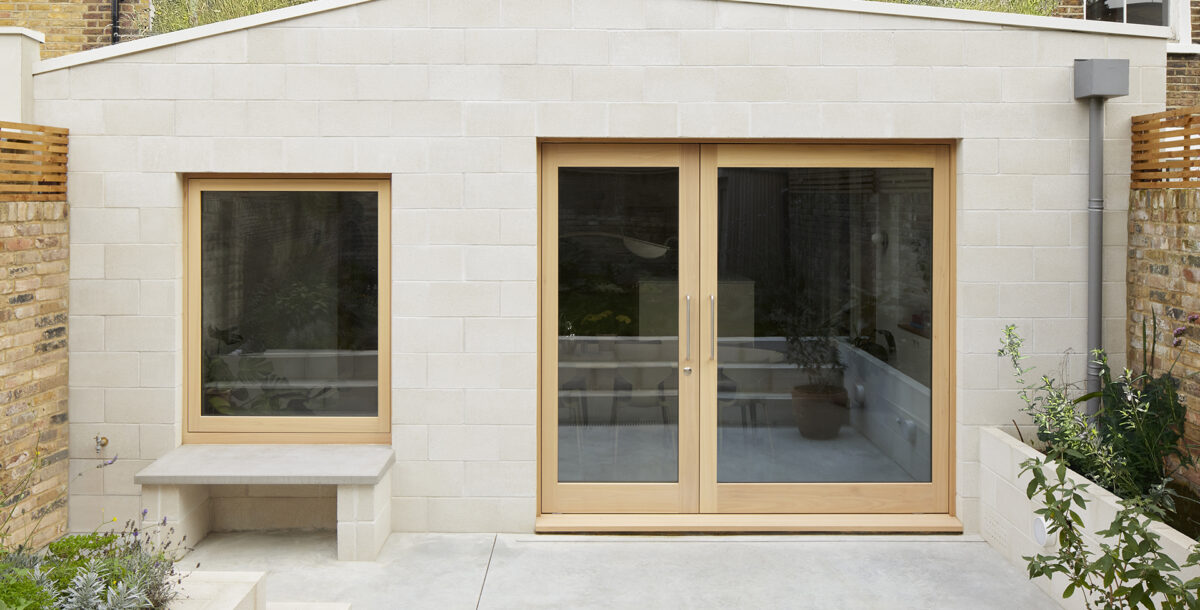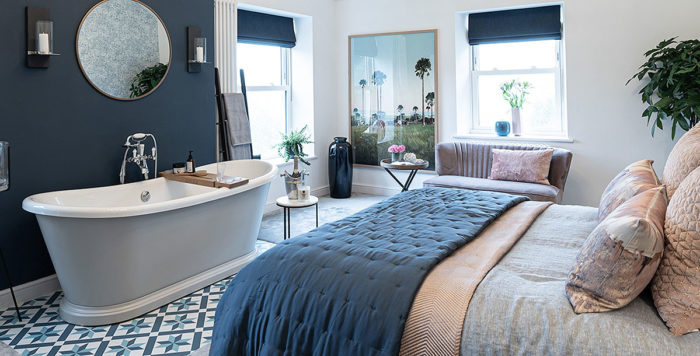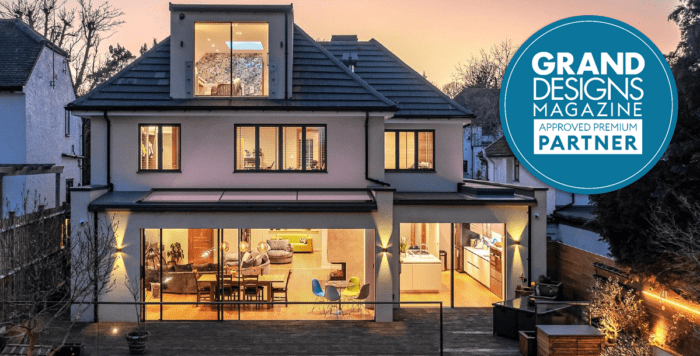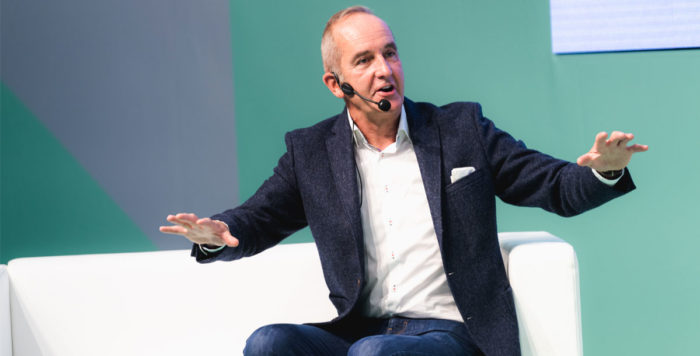A South Herefordshire wooden house built with no heavy machinery
Grand Designs series 24, episode 25, sees Kevin and the team head to South Heredforshire to meet retired furniture maker Lucinda, who wanted to construct something for herself: a two-storey, highly insulated, low eco-impact home for just £150,000.
Lucinda moved to South Herefordshire, buying a remote house in an overgrown acre of land. It’s this plot that Lucinda decided to keep, planning her new house to sit just above the old family home. Although planning to do some of the work for herself, Lucinda had two willing helpers: her children. Daughter Rosie, an illustrator, brought a designer’s eye to proceedings, and son Dan brought his engineering skills.
A big challenge
Although the family DNA of designing and making things is strong, none of them had built a house before. If that wasn’t a big enough challenge, Lucinda wanted to create the new house without damaging the woodland around it, which meant a firm rule of no heavy machinery.
As Lucinda explained, this restriction, combined with the sloping site, added to the budget. However, she had still planned for a total construction cost of £150,000, which Kevin agreed wasn’t a lot, particularly for a Passivhaus design. Lucinda aimed to complete the project within 18 months.
The design
To protect tree roots, the house was designed to stand on two rows of slender concrete columns, with the rest of the house built entirely out of wood.
Adhering to Passivhaus principles, the house was built out of chunky prefabricated panels that create an air-tight shell filled with recycled newspaper for insulation. On the outside, 10,500 cedar shingles form the skin, naturally ageing to blend in with the surrounding trees.
Internally, the house is entered through a porch that leads into the combined living area and kitchen, filled with Lucinda’s homemade furniture. At the rear of the house is a study, bedroom and bathroom.
A mezzanine floor, accessed by a hand-built floating staircase, creates a private space for the master bedroom, complete with a balcony for gazing out into the woodlands.
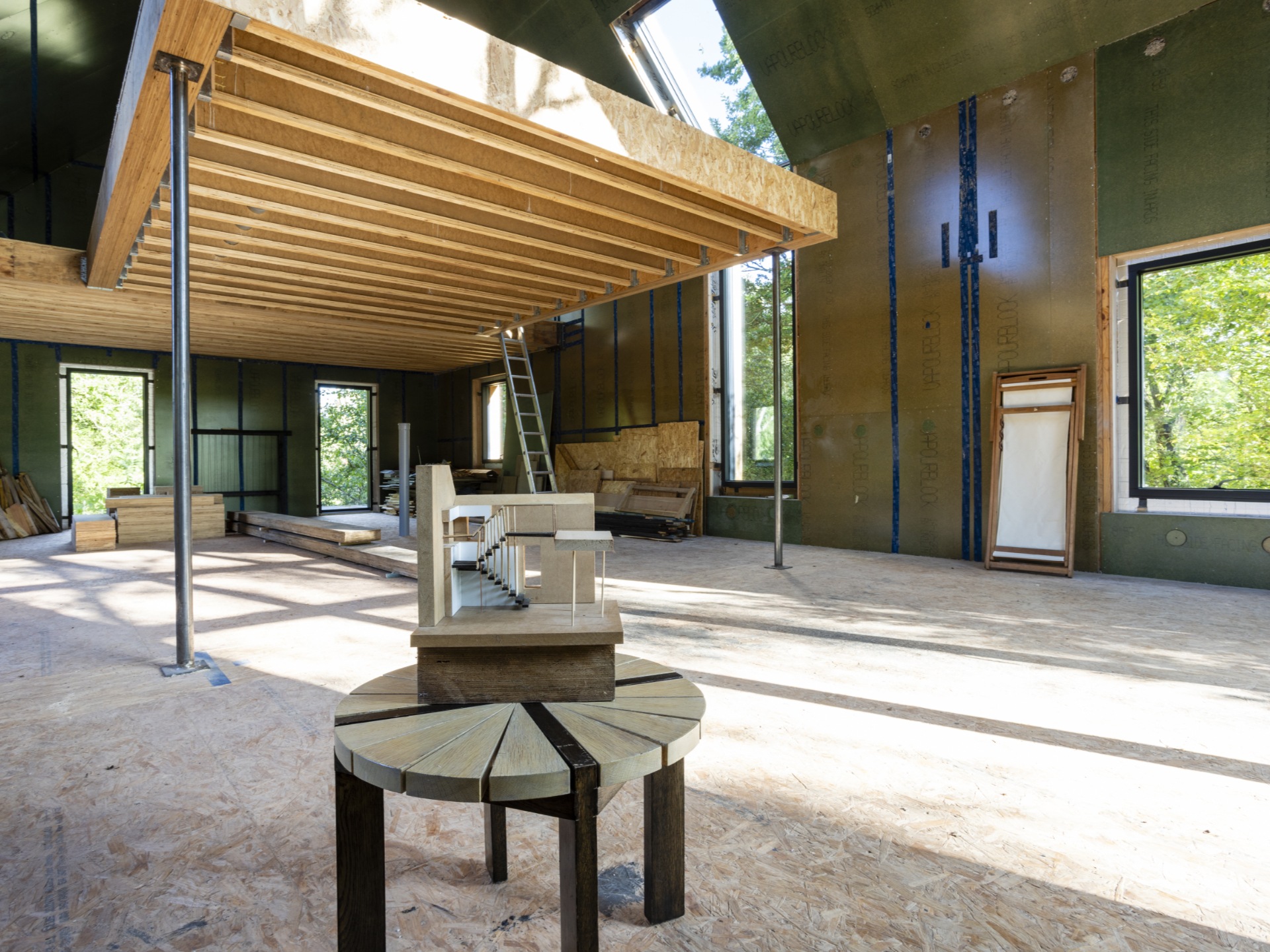
Image credit: Freemantle/Channel 4
New foundations
Due to Covid lockdown restrictions, the family started by laying a woodchip path to the building site, which would protect the ground and tree routes below. Then, in August 2020, the foundations started to go in, in a way that Kevin had never encountered before.
Dan’s idea was to build the supporting concrete pillars in octagonal moulds made from plywood and partly held together by plastic cable ties. Would this homemade solution work?
Carefully lining up the moulds in ten deep holes, the family hired a ground worker to oversee the project. Things were made more complicated by the concrete truck being unable to drive up to the site to protect the tree roots.
Transferring concrete to a smaller motorised dumper and running this up to the site before transferring to wheelbarrows added to the pressure, with only two hours available before the concrete started to set.
Things did not start well, with the moulds beginning to stretch to the limit, seeing them leak. Dan used additional straps and screws to hold them together. One pillar was ready to burst, but a lorry strap came to the rescue to hold it together.
All ten columns were perfectly formed, and Kevin described them as “wonderful”.
Further innovating, Lucinda and her family used a concrete-impregnated fabric that’s rolled out “like a heavy carpet” and sprayed with water to set into a hard weed suppressor that would protect the timbers from the mud.
Timber-framed construction
Rob, a timber-framed construction expert, was hired to build pre-fabricated panels, making about half of them in his local workshop, with the remainder stick built on site. Delivered to the building site, the no heavy machinery rule put pressure on the delivery: the house sections had to be unloaded from the lorry onto a trailer pulled by a Land Rover.
Churned-up ground and slipping wheels made the job exceptionally hard, with each attempt failing, putting the final build at risk. Lighter loads and faster speeds got the materials where they were needed, but the house had to be constructed without cranes. Again, ingenuity came to the rescue with a ground-mounted winch that had never been tested, putting the frame together with human power alone.
Overcoming the transport problems, Dan built an electric train to carry the rest of the materials.
Working outside
Fitting £22,000 of triple-glazed glass was made more challenging by the lack of cranes and the need to make the entire house airtight. With the final panels in place, the house was watertight, but the project was running over budget and behind schedule, and Lucinda had to face the rest of the build by herself, with her children departing for new jobs.
Her first job? Nailing the thousands of cedar shingles to the house by herself. A daunting task made more difficult by an increase in the cost of wood and a lack of funds to hire help.
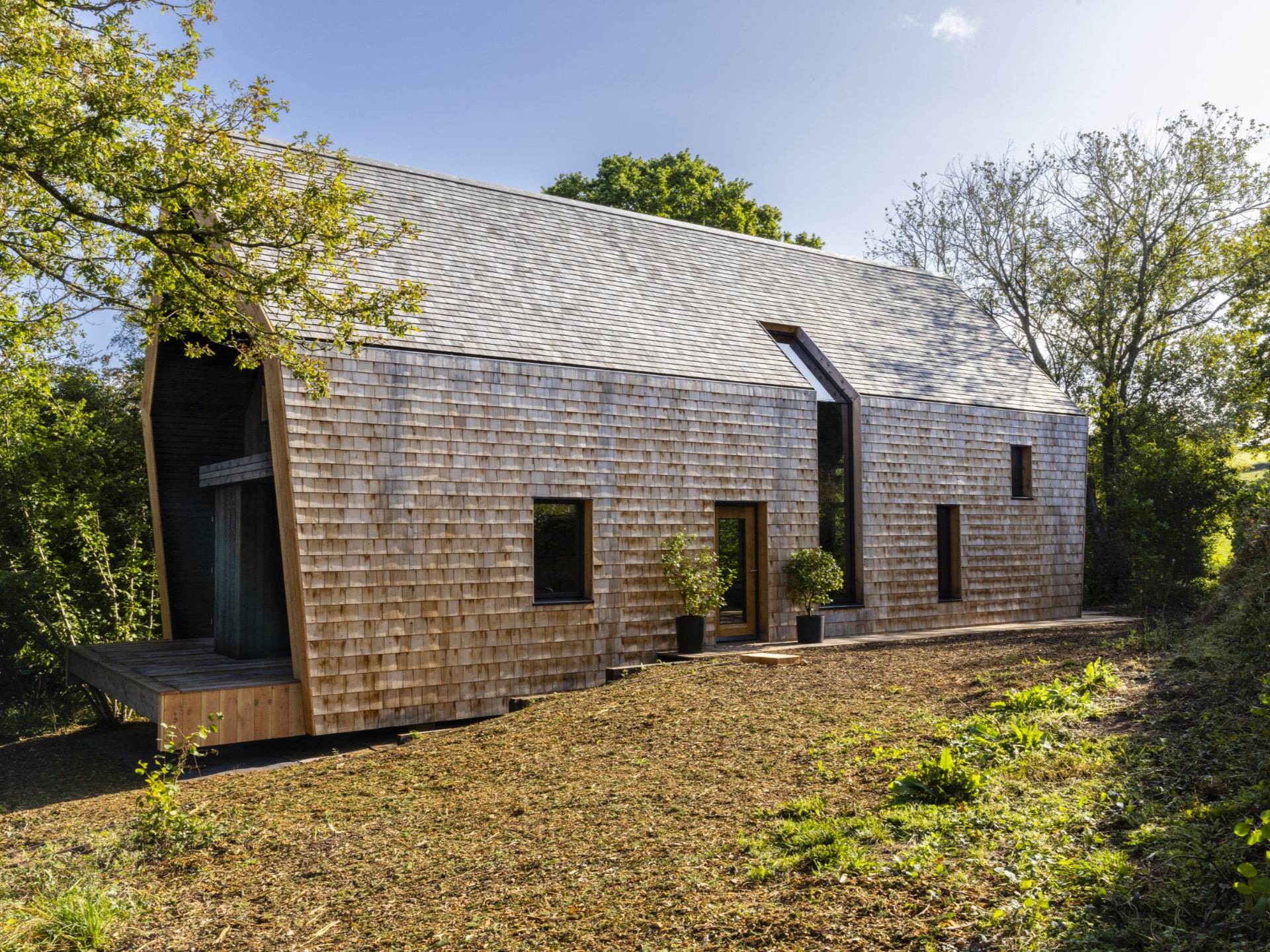
Image credit: Freemantle/Channel 4
The final house
Three years after the build started, and more than 18 months overdue from the original schedule, Kevin returned to the completed house, which he described as “so beautiful” and “like a piece of furniture scaled up”. Beautifully finished, it’s a house that Kevin said is “too good”.
Reusing old scaffolding boards for the veranda and cutting the boards around an oak tree, the finished house celebrates its principles, working with its surroundings.
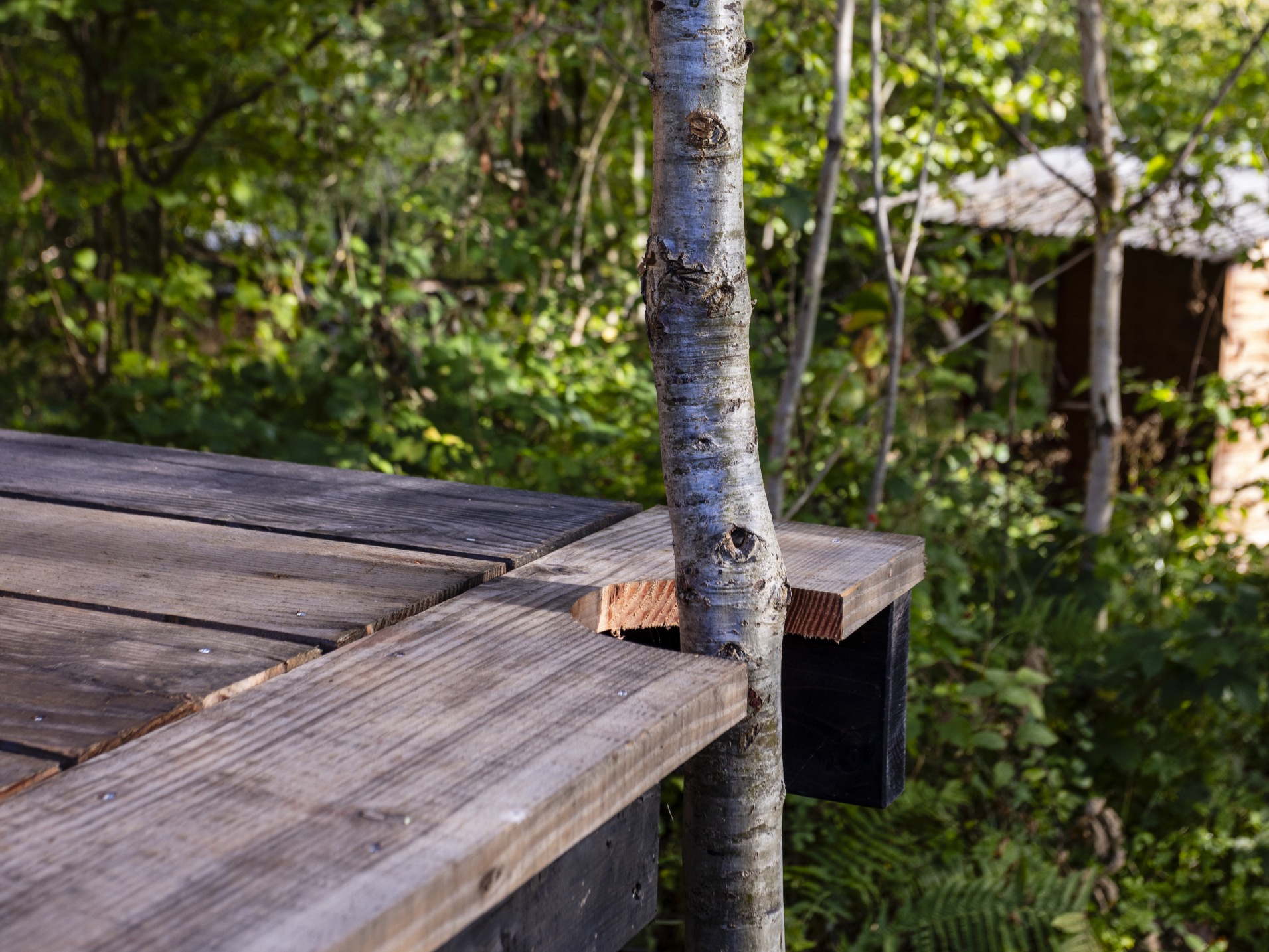
Image credit: Freemantle/Channel 4
Inside, the house is a blank canvas: the mezzanine floor is in place, but the house needed Lucinda to finish the insides, including creating a floating staircase from leftover cuts of wood. Overall, it’s a project that could take another two years to finish. The body is perfectly insulated and air-tight, requiring just the occasional use of a single log burner to keep it warm.
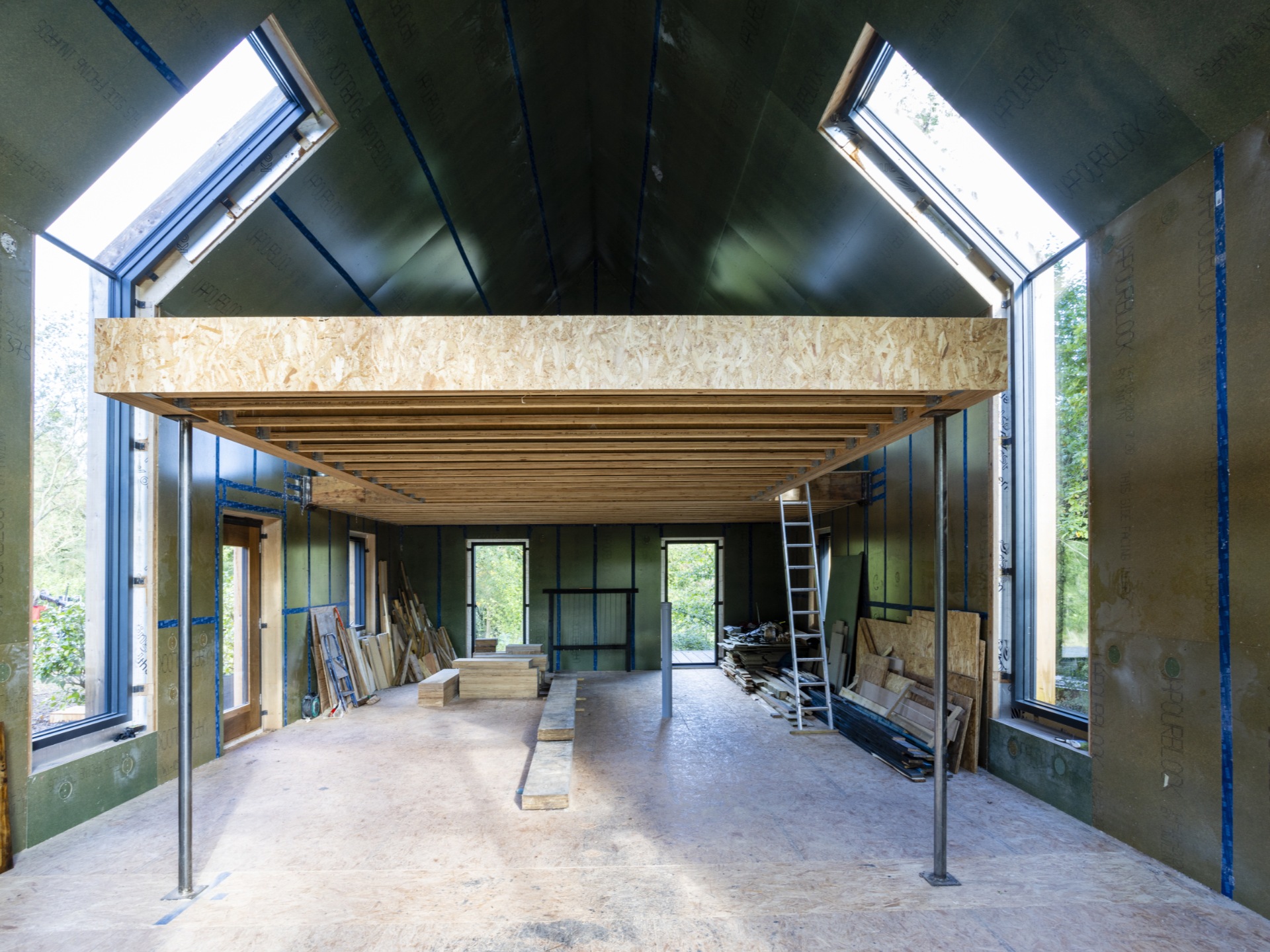
Image credit: Freemantle/Channel 4
Overall, the £150,000 budget couldn’t be met, and the final cost will come in at just under £300,000. That’s roughly a 40% increase, which, as Kevin points out, corresponds to the same rise in construction and timber costs.

