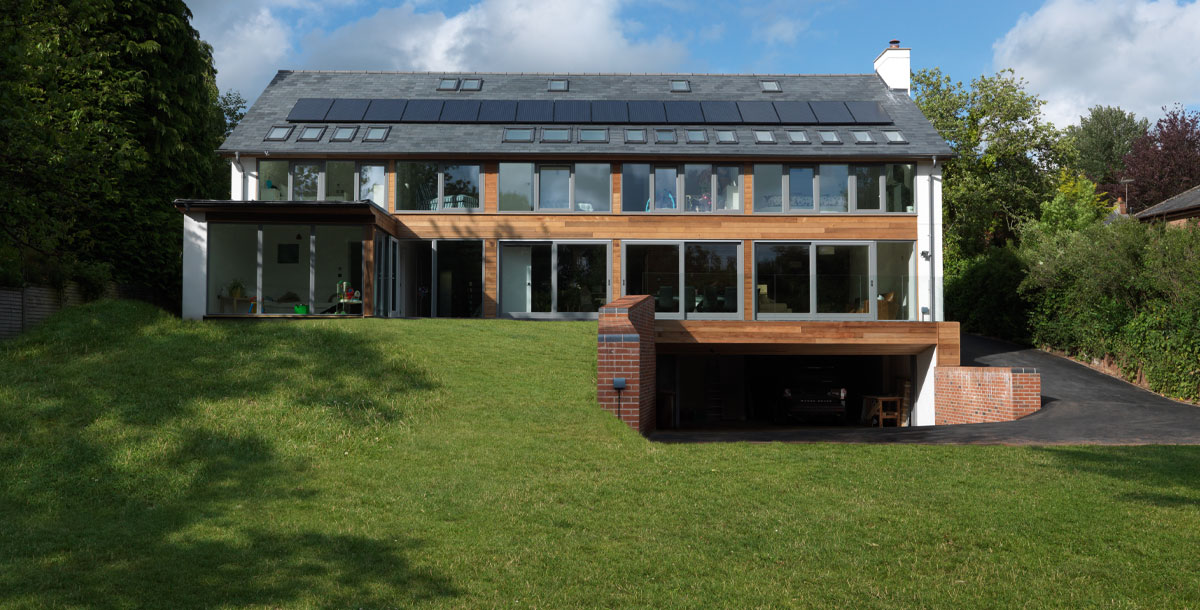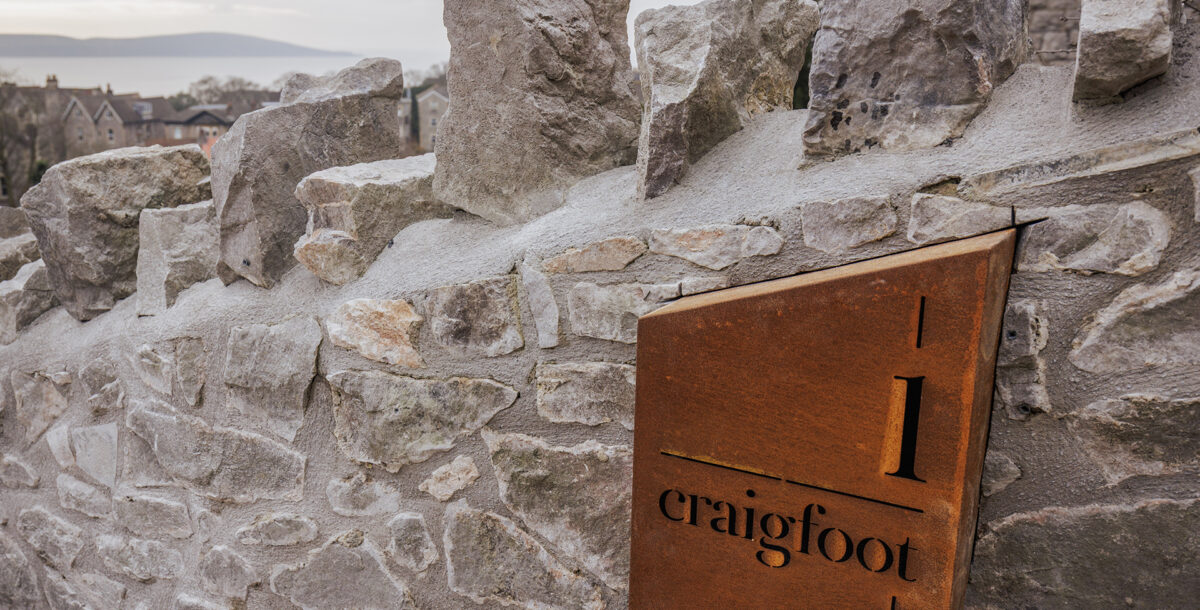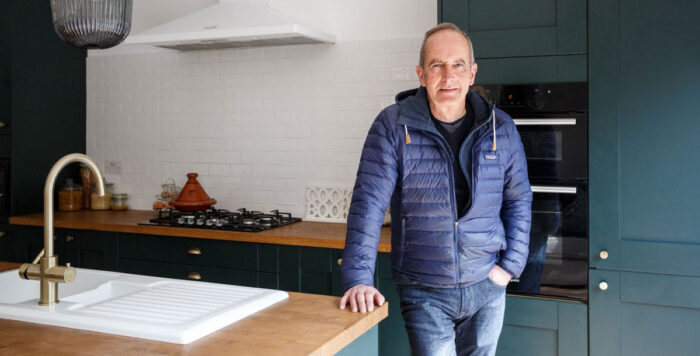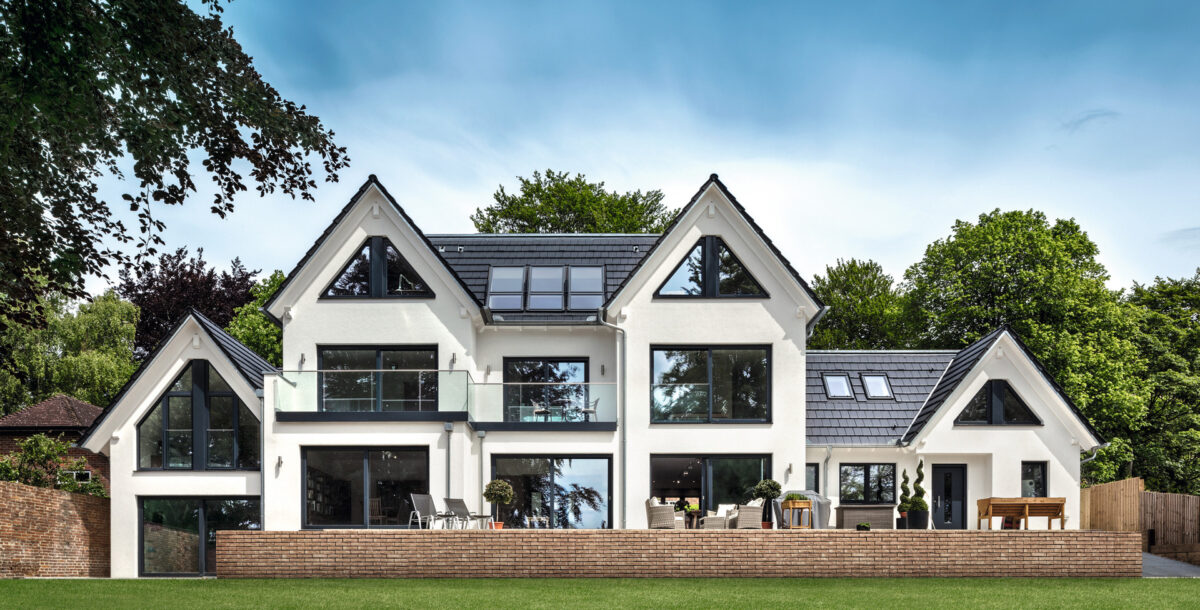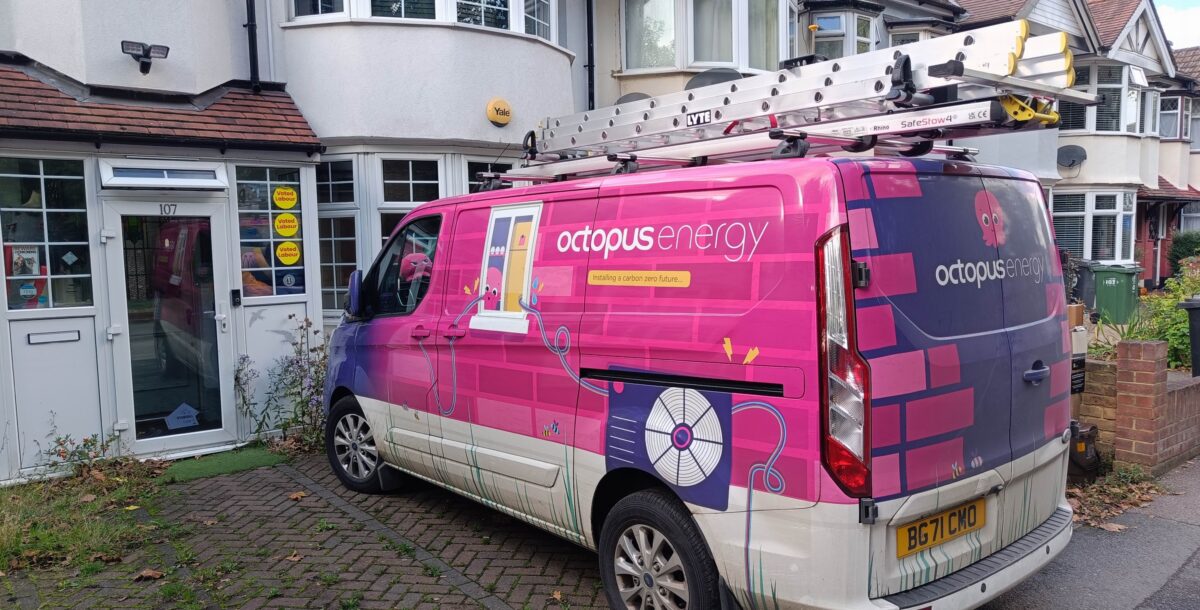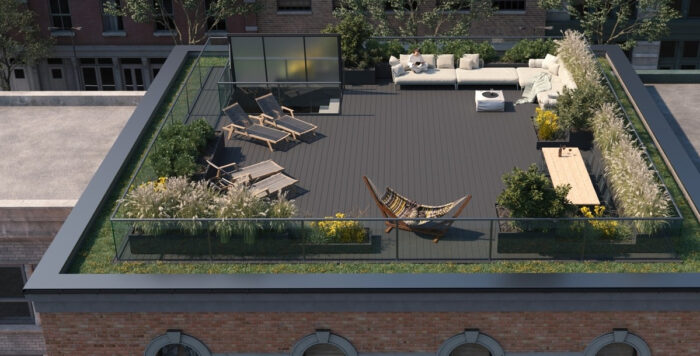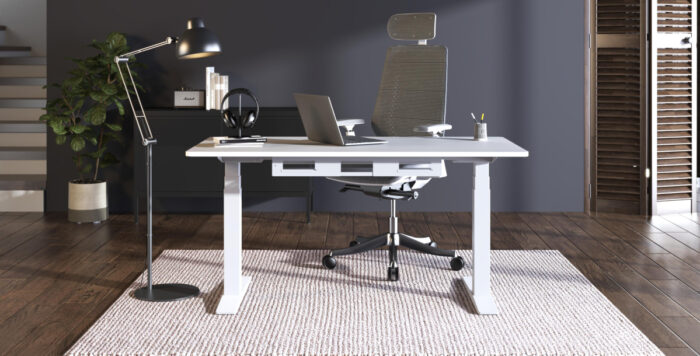An accessible home for a hero
Jon and Becky White's ambitious project wasn't just a house build, it was about rebuilding their lives
Ex-marine Jon White and wife Becky put their all into building an accessible home in Devon, which featured on Grand Designs in 2013.
For many people grand designers, constructing a new home is about fulfilling a self-build ambition. For ex-Royal Marine Captain Jonathan White and his wife Becky, it was an absolute necessity. Their ambitious project in Devon wasn’t just a case of constructing a house from scratch – it was at the heart of building their lives back up again.
Jonathan lost his right arm and both of his legs when he stepped on a landmine one morning while on duty in Afghanistan in June 2010. For him, building an accessible home in Devon was his way of coping – ‘something to focus on, a reason to get out of bed in the morning,’ he says. Never had a project been so crucial to one man’s future.
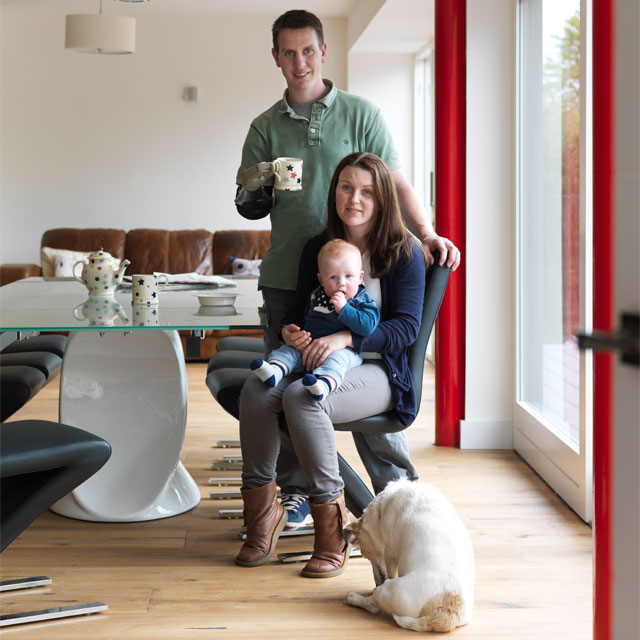
Jon and Becky White in accessible self-build in Devon. Photo: Chris Tubbs
Starting again
Talking to Jon, however, he probably wouldn’t want to dwell on this. He is inspiringly proactive. As soon as he woke up in a hospital in Birmingham three days after the attack, he immediately proposed to Becky. Just three months later they were looking for a new house, and they now have a one-year-old son, George.
Between them they owned houses in Exeter and Taunton – neither suitable for Jonathan – so they pooled the funds from selling both and put them towards finding a new home. The idea was to modify an existing property to suit Jonathan’s needs, but after an exhaustive search, it became apparent it wasn’t going to be that simple.
All this time they were staying in the married quarters of military accommodation in Devon. ‘It wasn’t particularly attractive and two of the four bedrooms were piled high with furniture from both of our old houses,’ says Jonathan. ‘It was always going to be a temporary solution so we didn’t hang up pictures – we just wanted somewhere homely to settle down.’
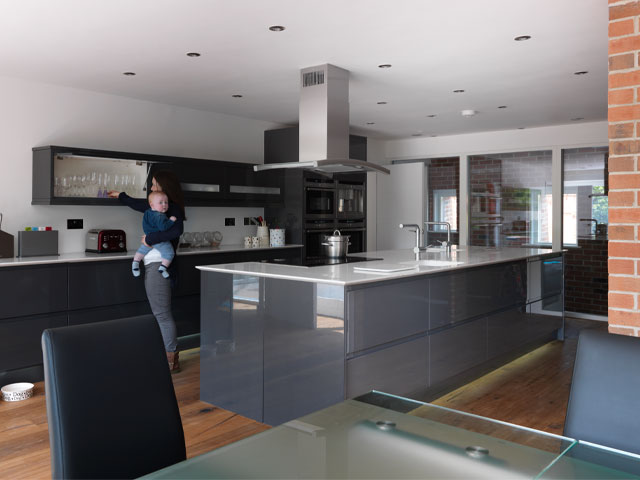
Jon’s favourite room is the open-plan kitchen and diner. Photo: Chris Tubbs
Buying a plot
It was through the Royal Marine charity The C Group, which put the couple in touch with a land agent, that they bought a plot in December 2010 for £220,000.
‘There was planning permission already in place for a relatively nice five-bedroom house, so we were initially going to tweak the plans, but after a while our architect said it wasn’t going to work, so we decided to start over,’ says Jon. ‘It was pretty daunting,’ adds Becky. ‘We just didn’t know where to begin, but there was huge excitement and expectation, too.’
The focus was to build a home that would last them a lifetime, with Jon project managing, despite never having done anything like it before. ‘I wanted it to be comfortable and spacious – somewhere we could raise a family and still have space for our friends and other family members to come and stay,’ says Becky.
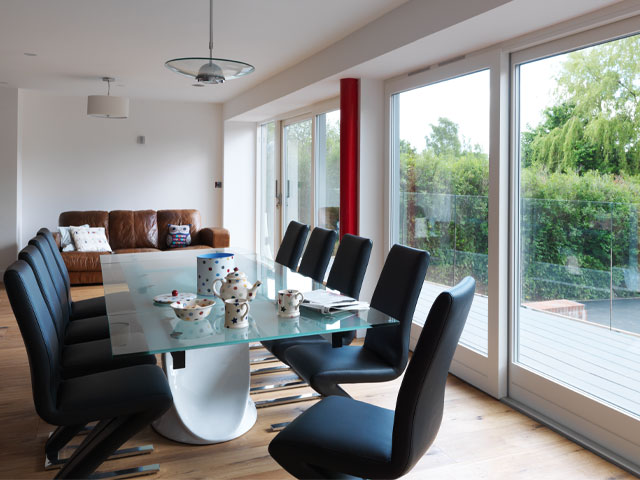
The dining room overlooks the garden. Photo: Chris Tubbs
Futureproofing
The south side of the house is a striking modern building with plenty of windows and timber cladding. The north side, however, could be mistaken for a renovated barn, with more traditional reclaimed brickwork and a slate-tiled roof. ‘This more private side is designed to be very homely,’ says Jonathan. ‘But also, if my situation was ever to seriously deteriorate, it would allow me to live pretty much on one floor with lots of privacy. At the moment, the rooms form an office, snug and conservatory.’
A lift runs from an underground car park right up to the couple’s bedroom on the first floor, where there are four other bedrooms, three en suites and a family bathroom. ‘The underground parking is all about ease,’ explains Jonathan. ‘When it’s raining and you have children and shopping to carry, who wouldn’t want to be able to pull up to their house, unpack the car into the lift and arrive dry in the kitchen?’
The open-plan kitchen and dining area on the first floor is light and airy, with floor-to-ceiling sliding glass doors. ‘This really is the heart of the home,’ says Jon. ‘One of us can be sitting at the table feeding George while the other is cooking in the kitchen, but we are still together – in touch.’
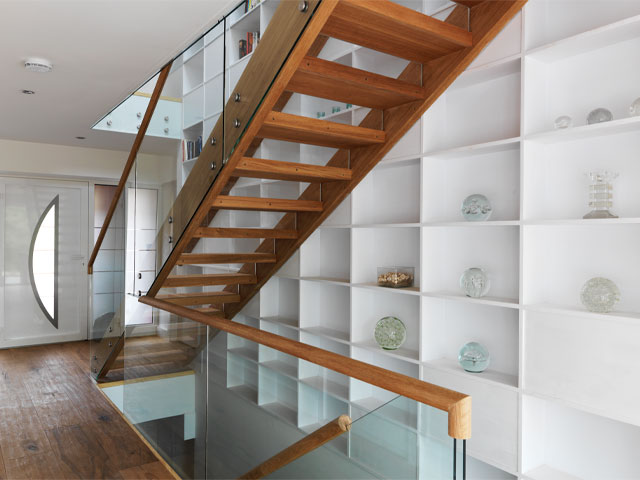
The home has a lift, but Jon would be able to live on one floor if necessary. Photo: Chris Tubbs
Extra pressure
Despite the elation of finally having somewhere to settle after an exhausting few years, the process of building an accessible home in Devon wasn’t easy (taking just over a year), not to mention the added stress of having it all filmed.
‘Doing the TV show was great, but it was a lot of pressure,’ says Jon. ‘It was hard when you’d just been let down by someone and then you’re being chased for updates – the last person I wanted on the end of the line was a TV director when I was so angry. It did, however, give us the impetus to keep going. It rushed it, but in a good way.’
The materials used were a complicated mish-mash of elements, including nothing less than ‘concrete, PolySteel, blockwork, brickwork, a steel frame and a double skin of timber frame with another layer of Celotex insulation between them,’ according to Jon, who’s clearly got his head around the building jargon.
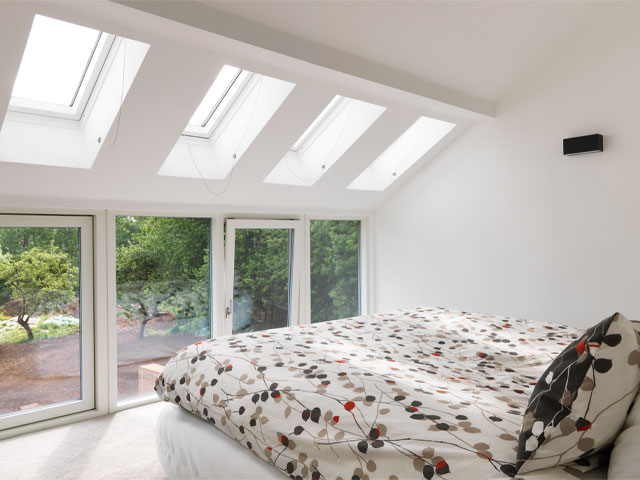
The master bedroom has access to the ground floor and underground car park via a lift. Photo: Chris Tubbs
Hiring help
This caused several issues with weatherproofing, and the structural complexity made it hard to keep on track. In addition, once the groundwork had taken place, it quickly became evident that the plans were more ambitious than the couple’s funds would allow. With a pressing need to complete the build to suit his and his family’s needs, Jon hired Simmons Building Design to simplify the original plans, to avoid going further over budget. In reality, however, the couple had to take out a mortgage to cover the eventual £250,000 overspend.
Despite the reasons behind the project, Jonathan is clearly passionate about the build process – in fact, it has aided his new career. Not one to sit still, he is in the process of working on several other schemes, including renovating a 200-year-old cottage, plus he gives motivational talks.
After living in their new home for a few months (it was completed in May 2013), the family are delighted. ‘Once I’d actually finished the build it all caught up with me; I was totally wiped out,’ says Jon. ‘Now I’m trying to take some time off to relax. It’s great knowing you will never need to find another home again – I could win the lottery tomorrow and I wouldn’t move out.
‘I’m still trying to get used to it though – it almost doesn’t feel real. I would always look through magazines and think: “I want that to be our dream home.” Now it’s our home that’s in the magazine!’

