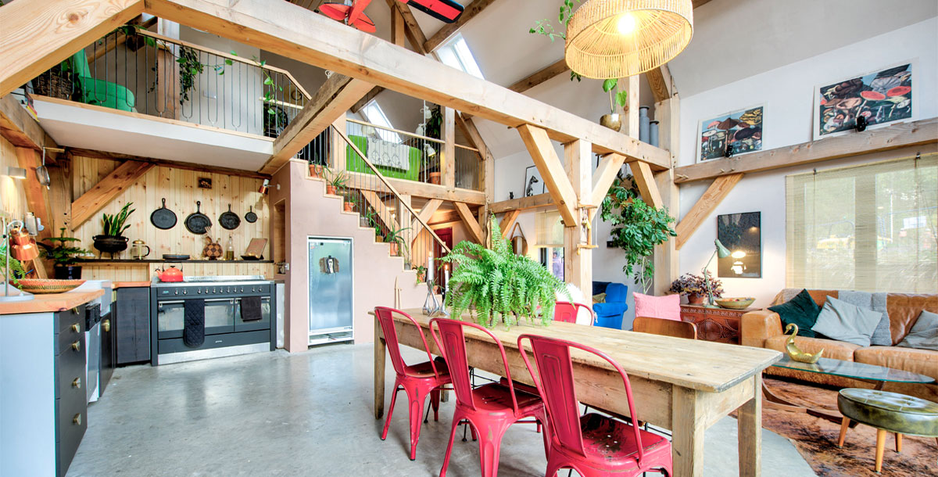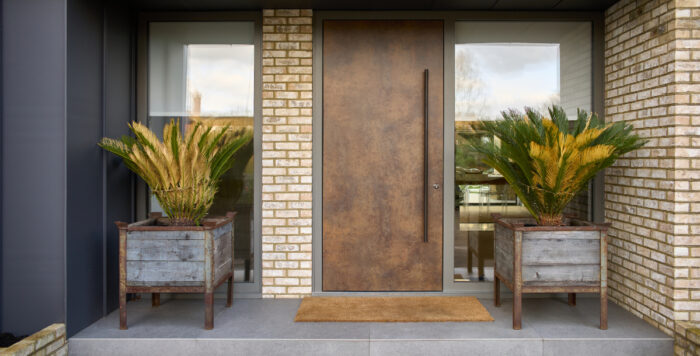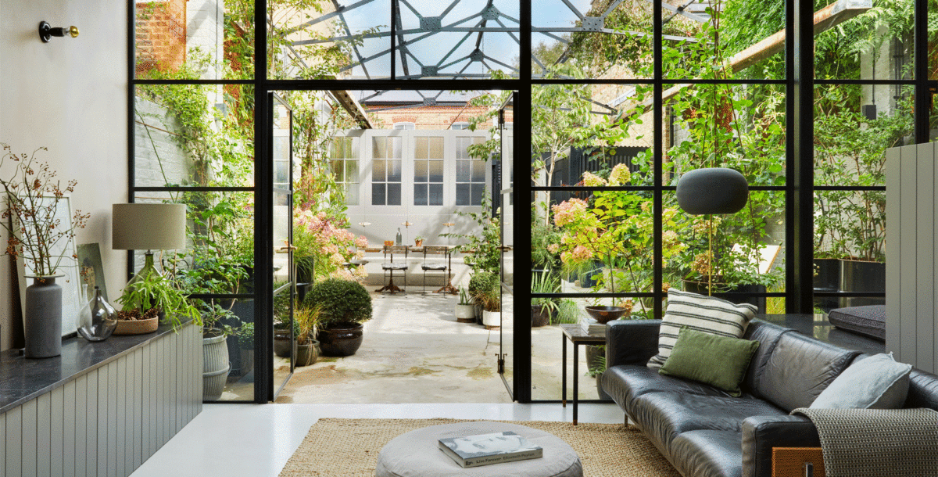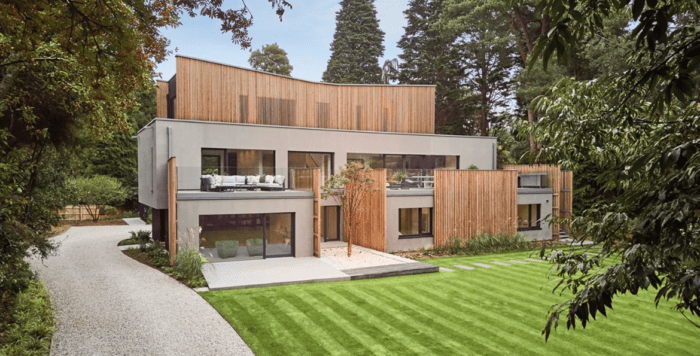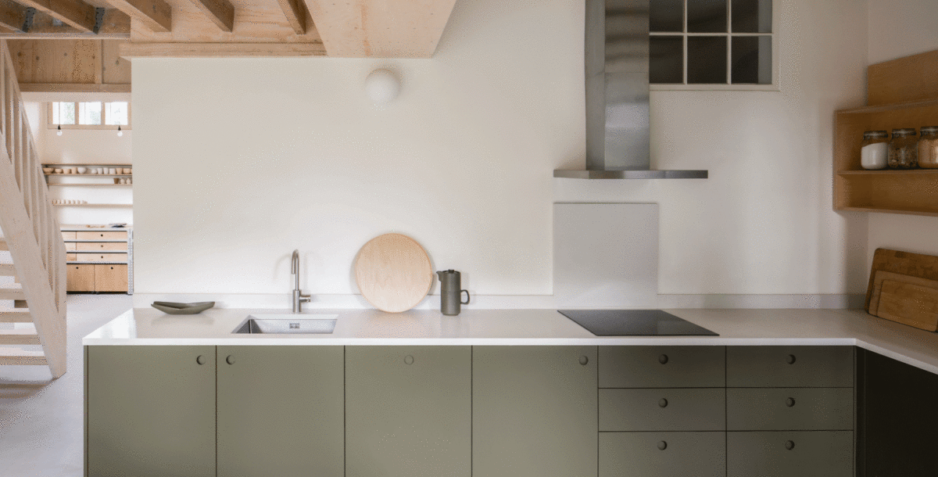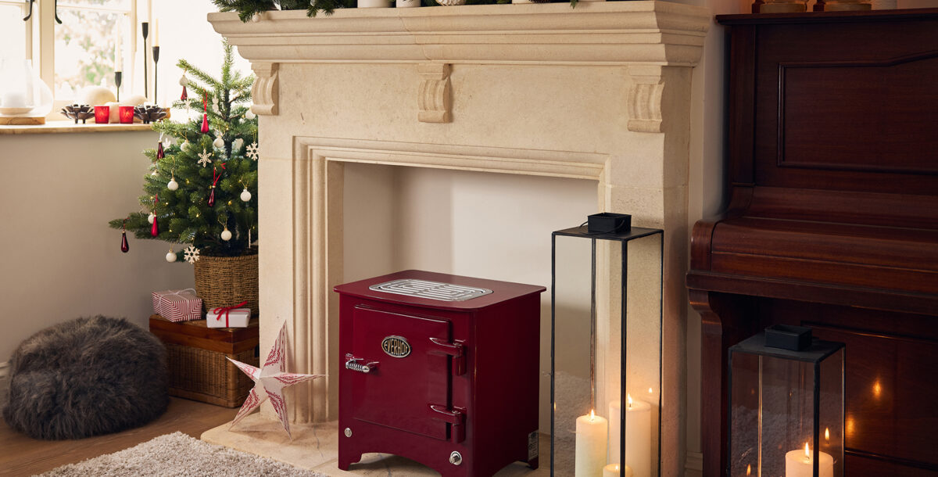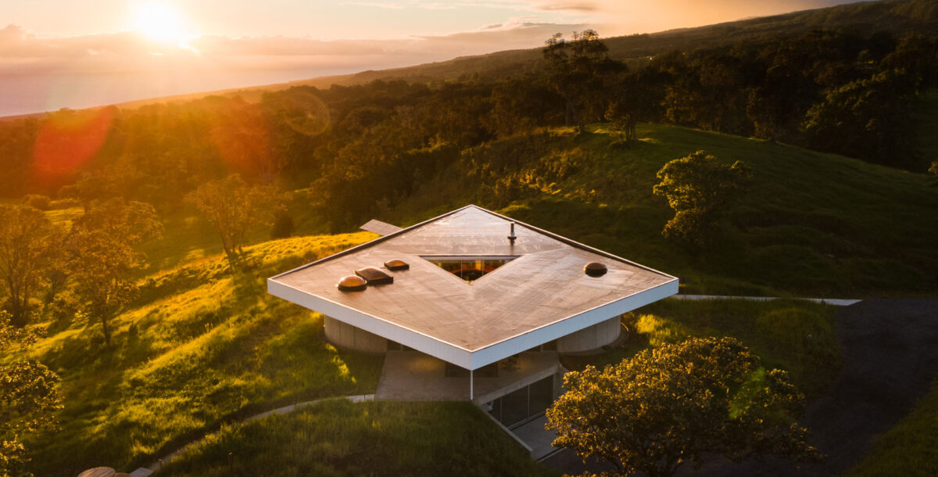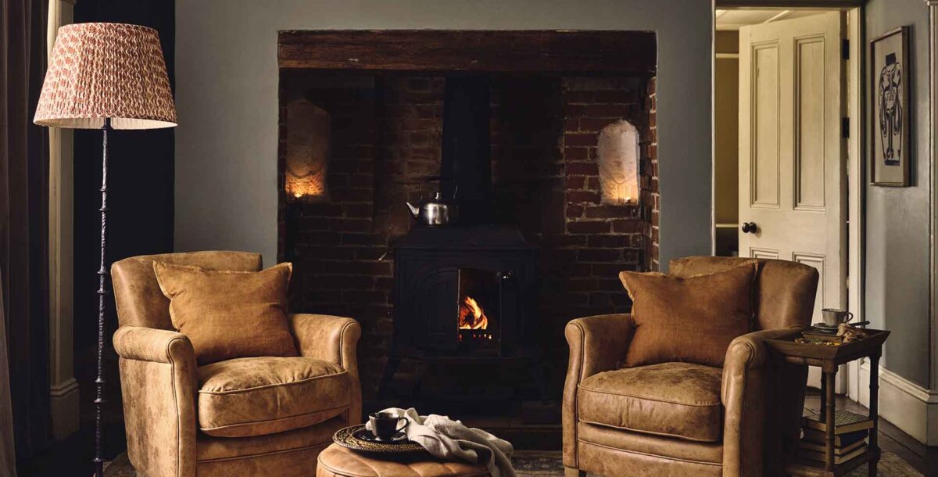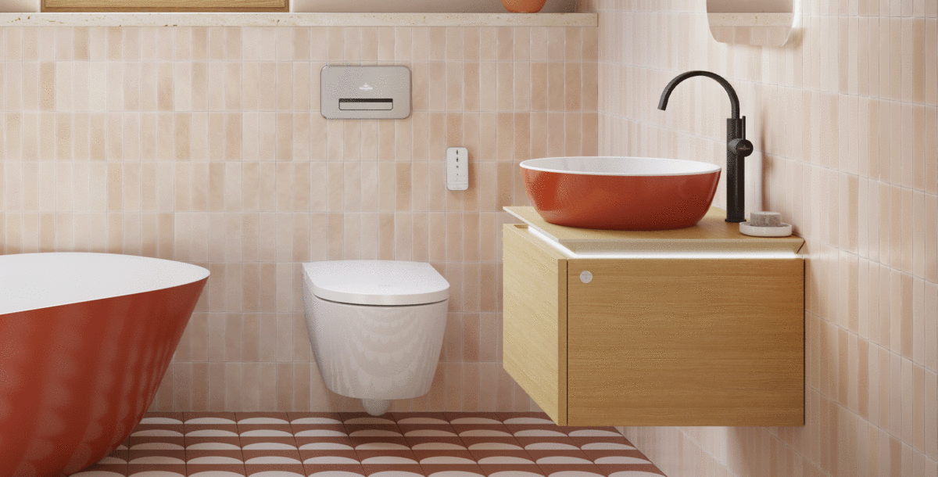Glasgow’s first American ranch-style home
First-time self-builders tackle a bold project on a tiny budget in Grand Designs: The Streets
Carpenter Ben Whitney and his partner Joanna Susskind-Whitney, an animator, rolled up their sleeves to realise their ambitious plans for an American-style ranch house in Glasgow, as featured on Grand Designs: The Streets Series 2.
The couple were the first to break ground in the pioneering self-build scheme by Glasgow City Council. Six plots were sold for under £50,000 each on a strip of land below near Maryland, just two miles from the city centre.

Natasha Huq and Kevin McCloud with Ben and Joanna outside their Grand Designs Glasgow home. Photo: Chris Radley/Channel 4
The new series of Grand Designs: The Streets launches on
Tuesday 16 May 2023 on Channel 4 at 9pm
Managing a tight budget
Ben and Joanna had a tight budget to complete their build – just £170,000, secured as a self-build mortgage. With no extra funds available, the couple had to do the bulk of the work themselves, but they seemed undaunted: ‘Limitations cause creativity,’ said Ben.
They even went without scaffolding and a crane, saving them around £20,000. Instead, Ben built his own scaffolding from leftover timber and relied on the help of a friend, also a carpenter, to create a system of ropes and pulleys to winch heavy rooflights into place.
Joanna acted as project manager for the build and even fitted the underfloor heating herself. The couple also attempted to mix their own clay plaster for the walls, which Kevin McCloud called ‘a whole new level of DIY’.
Just outside Glasgow city centre, six plots of affordable pieces of land have been sold to budding self-builders.
The first house to go up will be Joanna and Ben’s American style ranch – with a tight budget of £170,000 #GrandDesignsStreets pic.twitter.com/8Zf15d1o5E
— granddesigns (@granddesigns) May 4, 2022
Glasgow’s first ranch house
Modern-day pioneers Ben and Joanna designed a largely open-plan American-style ranch house – Glasgow’s first. The timber frame is wrapped in wood-fibre insulation on the outside and clad with larch, leaving all the chunky wooden beams and Y-shaped joists exposed inside. A fully-glazed gable end draws as much light as possible into the double-height open-plan kitchen and living space.
On the first floor, a snug, bathroom and master bedroom sits under a steep, sloping tin roof. Outside, along the full length of the building, a porch – or stoop – meant that camping fans Ben and Joanna can enjoy the outdoors whatever the weather.
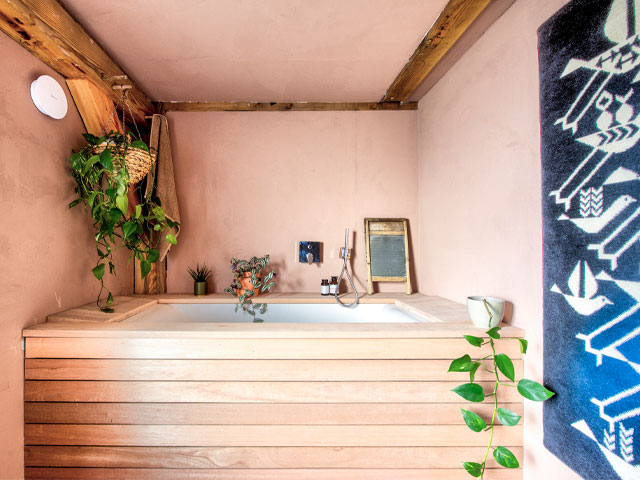
Ben made the rustic-style bath surround from leftover timber. Photo: Chris Radley/Channel 4
Hand-crafted timber frame
While American ranches in the 1800s were built using long lengths of cheap timber nailed together, known as balloon framing, Ben’s traditional European mortice and tenon joints were held together with pegs.
He hand-shaped the timber frame with the help of a friend: ‘It’s not easy,’ said Ben during the build. ‘Everything is big and heavy and there’s just two of us walking around with a wee rusty timber trolley trying to do all the work and the lifting.’
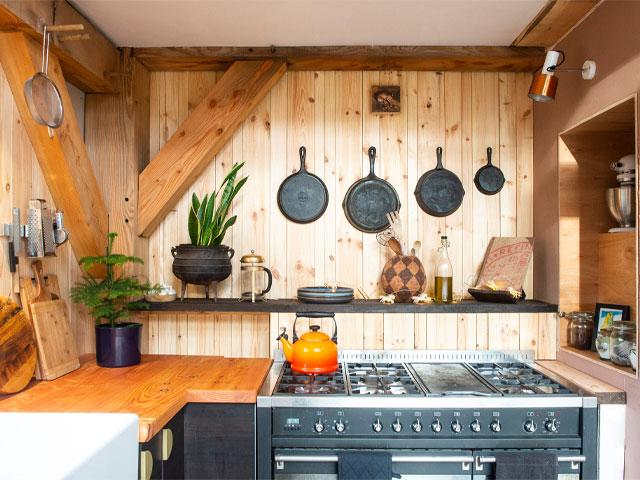
The couple charred their own wood for the kitchen using a Japanese technique called yakisugi. Photo: Chris Radley/Channel 4
Scottish oak vs Douglas fir
The city has a tradition of building in timber. Glasgow Cathedral has one of the oldest timber roofs in the country, and the Scottish oak timber in the bell tower is some 800 years old.
Ben and Joanna used Douglas fir which, while technically not as strong as oak, is the strongest of the native Scottish softwoods, and can cope with heavy-duty structural framing. They used extra large, chunky sections of the timber to guarantee strength and longevity, and also to give them the rustic feel they were after.
After two months of hard slog creating the frame, Ben’s carpentry skills were put to the test when it was time to lift the gable end frame into place. This process exerts huge forces on every joint, peg and truss. After some ominous creaking, the lift was successful, and the rest of the timber frame was assembled and slotted into place.
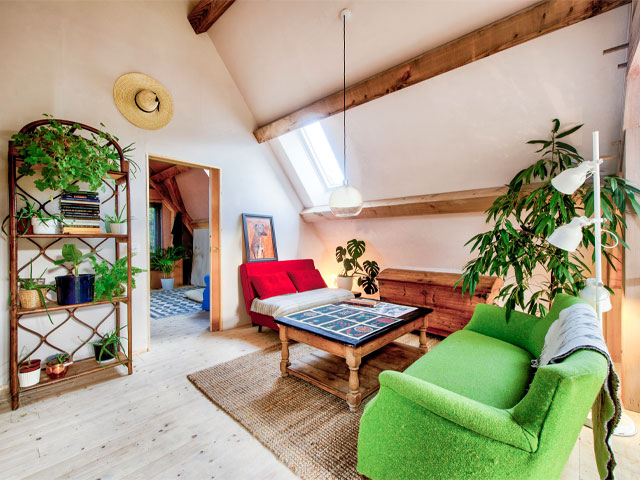
The first-floor snug leads to the master bedroom and bathroom. Photo: Chris Radley/Channel 4
Pushing the boundaries
‘I’m in awe. They’re pushing the boundaries of what’s possible in every way, it’s quite epic,’ said Kevin McCloud when filming the Grand Designs Glasgow project. ‘Their ambition for their home far outstrips their £170,000 budget.’
The couple did hire specialist teams to handle the steeply pitched sheet metal roof and pour the concrete floor, but Ben had to step in again as the roofers were struck down with Covid. Even the concrete pouring proved stressful. Desperate to stick to budget, Ben had ordered the exact quantity he needed to cover the floor – 7.5 cubic metres – but it soon became apparent they would need more. Fortunately the team had brought 10 cubic metres, but it was only just enough.
Thanks to some very careful project management, the couple managed to stick to their budget. A rarity on Grand Designs. In fact, the build came in for around £1,000 per square metre, which Kevin pointed out was cheaper than social housing costs. They admitted, however, that it was ‘quite tricky’.
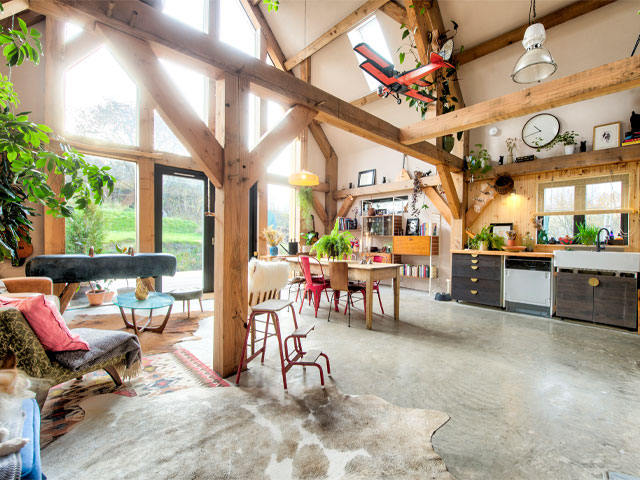
The open-plan space feels vast under the double-height ceiling. Photo: Chris Radley/Channel 4
‘A special kind of self-builder’
Work on the Grand Designs Glasgow project, which the couple named the Bantaskin Street Barn, began in November 2019 and took them around 18 months. As the first to start building on the isolated plot on the edge of the city, the couple were worried about security, especially when vandals burned down the caravan they had been living in on site at the beginning of the build. Fortunately, as they were completing their build, construction teams moved in to dig the foundations for the neighbouring plots.
Kevin and co-presenter Natasha Huq, an architect based in Scotland, were impressed with the results. Natasha called it ‘rustic’ and welcoming’, while Kevin called Ben’s carpentry ‘magnificent’.
‘It takes a special kind of self-builder to take on a project like this,’ added Kevin. ‘It takes imagination, and they have it in spades.’

