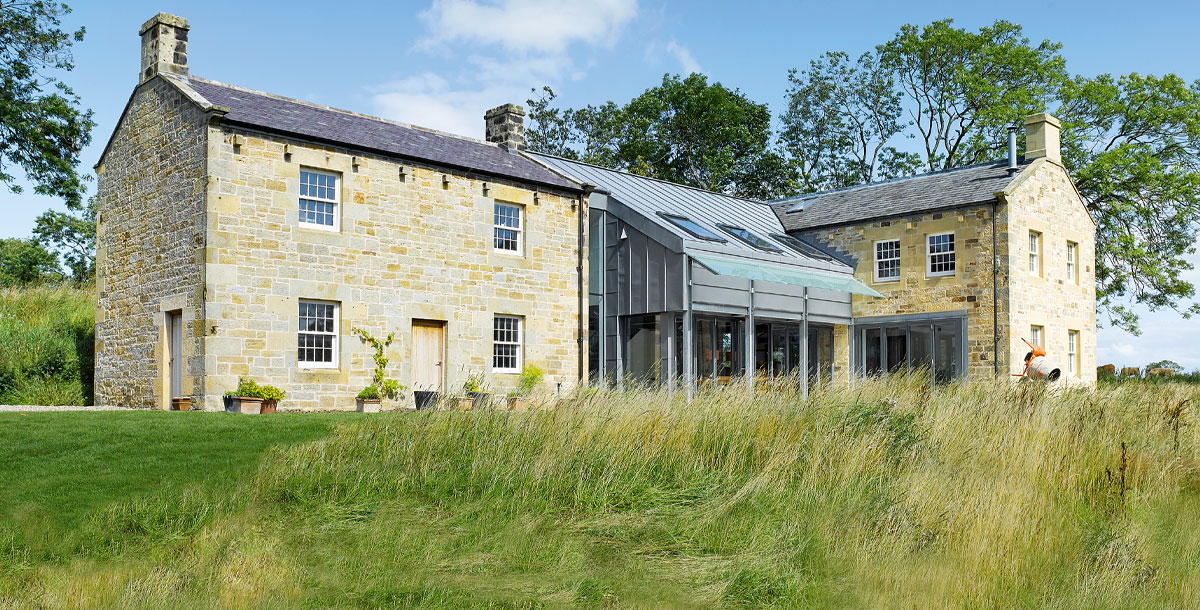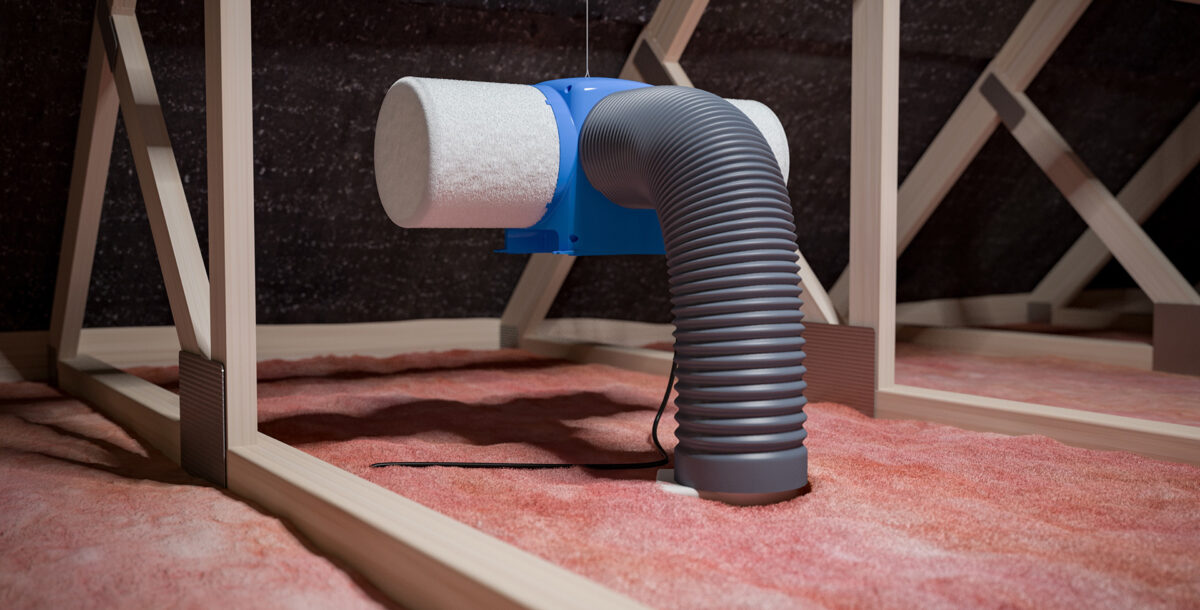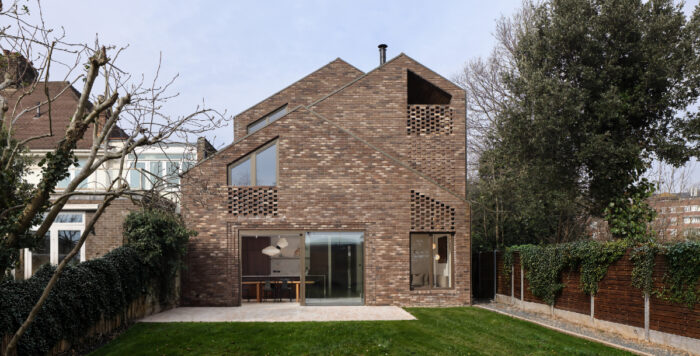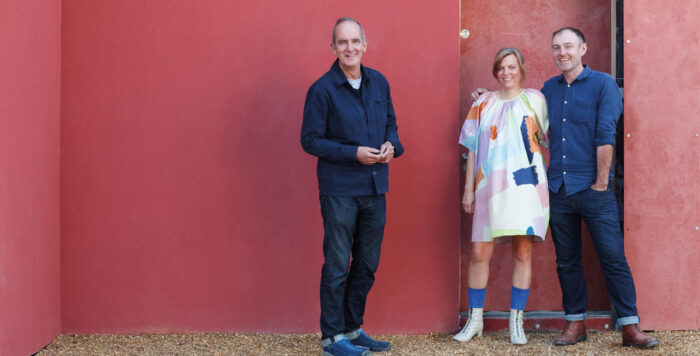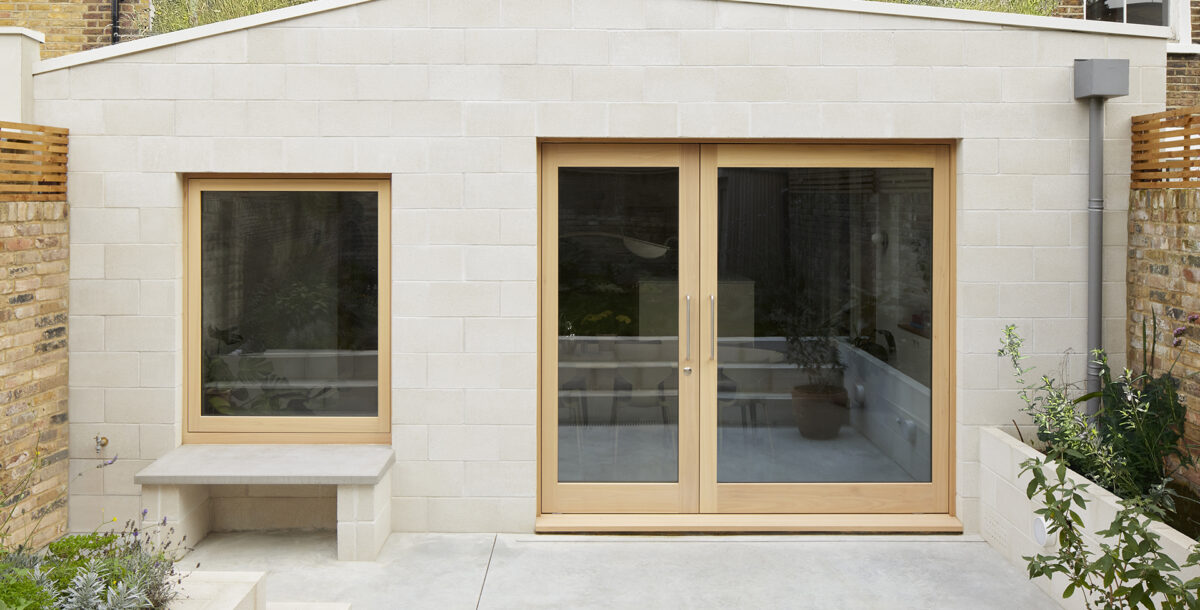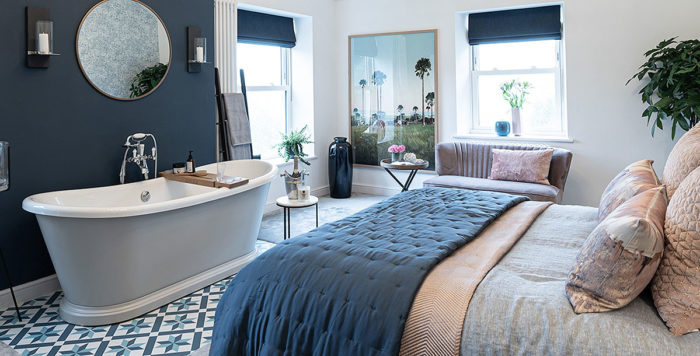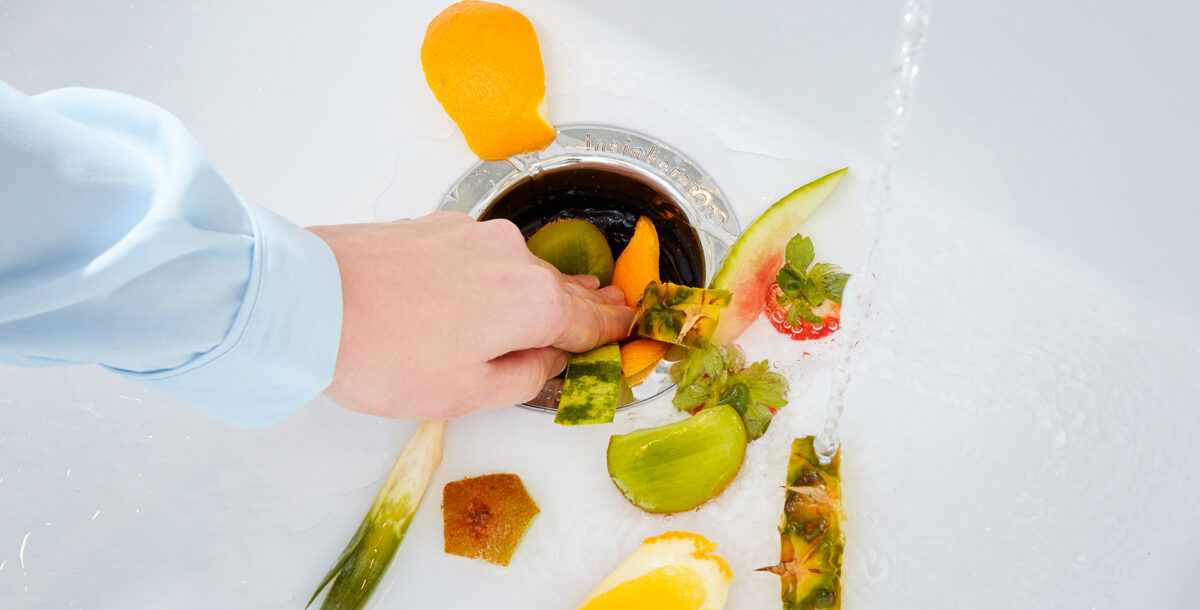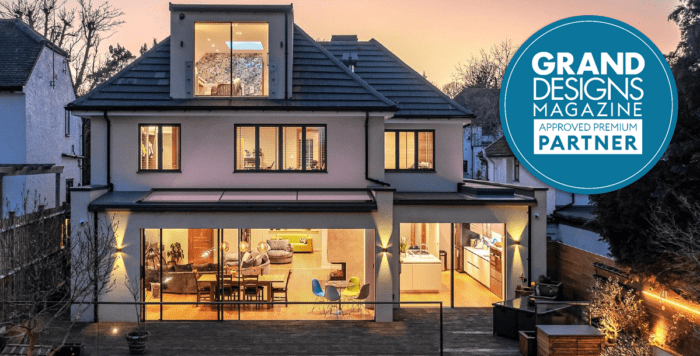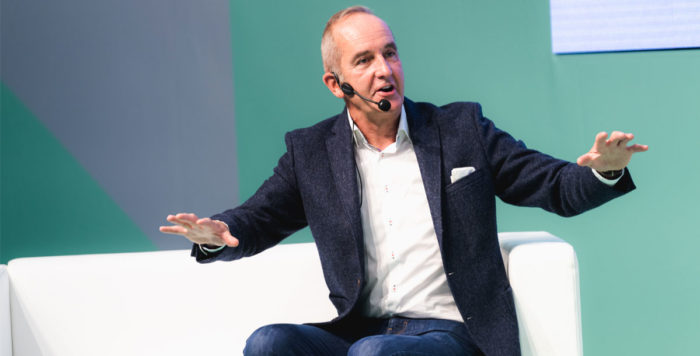The Northumberland mill house conversion
Take a tour of the converted mill near Newcastle that featured on Grand Designs in 2011
Money may have been tight during Stefan and Ania Lepkowski’s six-year mill conversion in Northumberland, which featured back in 2011. But passion was always plentiful…
The biggest challenge that Stefan and Ania Lepkowski set themselves with this expansive mill conversion project was not just that they built the bulk of their home with their own hands, but also the range of skills and materials this involved. The project included restoring a derelict cottage, building a new one from reclaimed stone, plus a modern glass and steel building to link them, and a basement.
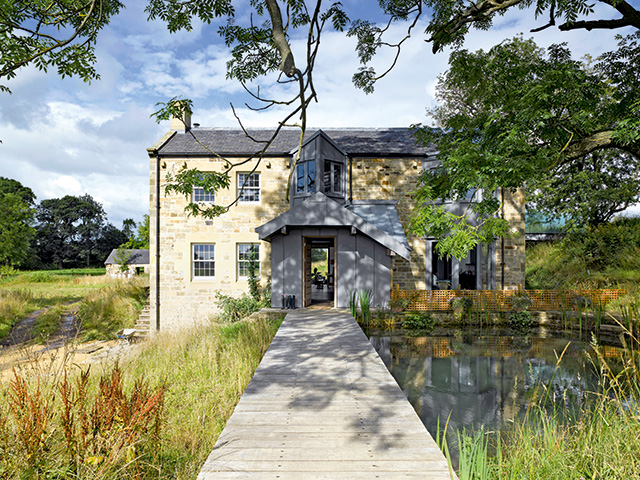
A wooden bridge over the pond leads to the entrance. Photo: Jefferson Smith
The plot, an abandoned Georgian building with weeds and trees growing through the walls, is surrounded by countryside, yet only half an hour’s drive from Newcastle. When Stefan first saw the Georgian mill house 20 years ago it was love at first sight, though it didn’t come on the market left for another 15 years. As luck would have it, that was when he and Ania were house hunting and had the funds to buy it.
‘We sank every penny we had into this ruin. I thought, “Would I get the opportunity to do a project like this again? Just get it, even if it takes you 10 or 15 years to develop it.”’
Thankfully it took fewer, though six years is still something of a long haul. During this time they had to juggle finances, jobs and the arrival of their kids.
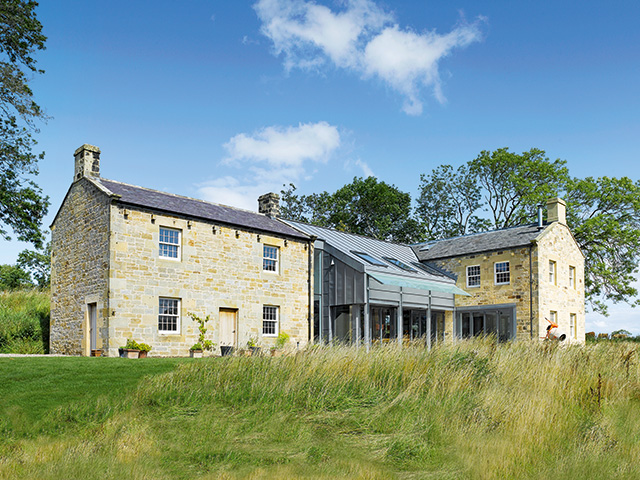
The original Georgian cottage (left) is connected to the new stone building by a zinc-clad linking structure. Photo: Jefferson Smith
The sense of light and space from the open-plan ground floor of the mill conversion is triumphant, with a glazed gable in the kitchen and banks of glazed doors lining the living room and dining room. The double-height atrium in the kitchen also brings light into the first floor (home to four bedrooms and three bathrooms).
The abundance of light from the south- and west-facing glazed doors in the living space and dining space helps warm the house naturally. So does the ground source heat pump, which powers underfloor heating on both storeys. Stefan was also keen that the floors be made from concrete, which minimises noise between the floors, but also retains heat better than timber, so the house stays warmer for longer.
A hands-on-build
But what makes the home such a joy is the hands-on approach Stefan and Ania took towards the design and build. They both got stuck in – Ania in her overalls stripping back the Georgian cottage, and Stefan fitting together heavy beams of timber – and it shows.
It feels like a hand-crafted house, and one that is perfectly oriented in its location. They spent a year on site before building started to observe the light and wind and mark layouts in the snow. They even mocked up their kitchen in MDF before having the real thing built, to gauge its size.
This approach also fostered fearlessness, says Stefan. ‘When you’re doing DIY, you might worry about the damage you could cause drilling a hole in the wall. But building something like this, you don’t worry, because you learn how to rebuild the wall if you have to. It shifts your perception significantly.’
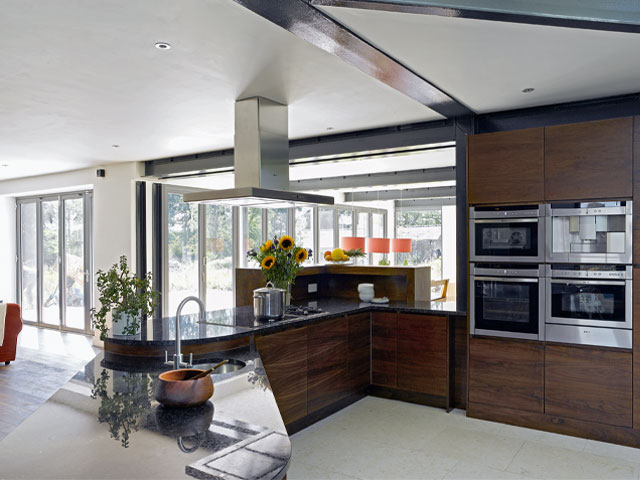
For the bespoke kitchen, Ania chose materials that would tie in with the rest of the house. Photo: Jefferson Smith
Building a team
The other secret of their success was their team of experts, starting with architect Kevin Brown, who pointed Stefan and Ania towards structural engineer Peter Stienlet, who in turn suggested they hire expert stonemason Paul Foster. It’s a great example of how finding one good person can lead you to others.
‘Without those guys, we could never have done it. When Kevin Brown came in, he was immediately firing ideas. He was adding value,’ says Stefan. ‘The same goes for Peter Stienlet. I met him for a pint and he was fired up with passion. Passionate people buy into your vision; they go the extra mile.’
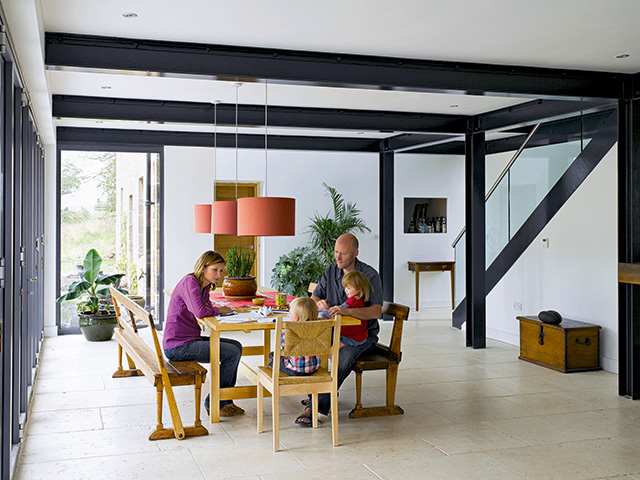
Exposed steel beams in the dining room continue the industrial character of the linking building and support the open-plan space. Photo: Jefferson Smith
The perfect mix
But what of one of the more contentious ideas – the zinc-clad link between the two stone buildings – which Kevin McCloud compared unfavourably to a tank. Do they think that’s a fair interpretation?
‘It’s meant to look exactly as it does now,’ says Kevin Brown, who designed the link. ‘It’s meant to look chunky, and totally different from the other parts of the house, because it’s an industrial expression. This site used to be a working mill, an industrial site – it wasn’t just a farm.’
Stefan agrees: ‘If we’d done it in a more timid way, it would have looked like we didn’t have the courage of our convictions. I absolutely feel that it works really well, and trees and landscaping will soften its setting over time. At the end of the day, it’s our house and we love it.’
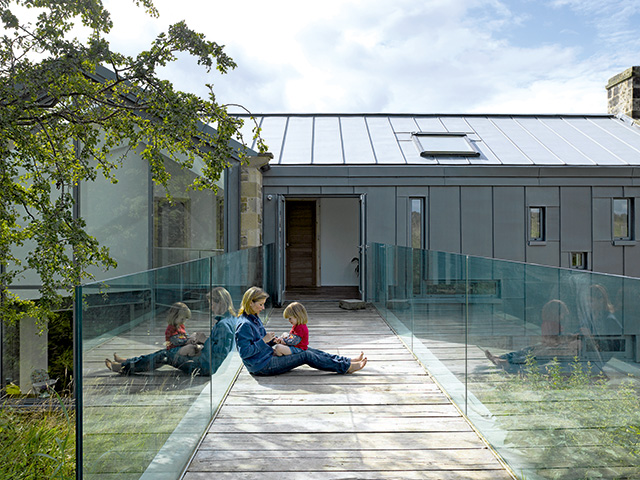
Ania and daughter Helenka on the walkway connecting the rear of the zinc structure with the bank behind. Photo: Jefferson Smith
Project reflections
So is there anything they would do differently? ‘Managing the budget,’ says Stefan, who started off with a woefully optimistic target of £250,000, but quickly went over that, before having to borrow more from his company and the bank.
‘It feels like an enormous amount at the beginning, and you’re doing big things like pouring concrete, so it feels like the money will last a long time, but then it’s sinks and WCs and taps – £50 here, £100 there – and when you add up your spreadsheet you’ve suddenly spent a small fortune.’
He’s reluctant to say how much the final bill was, but he does say it will be a few years before they’re comfortable with the amount. But then again, this house was never about money. It was about passion. ‘Worrying about what you spent is not a healthy way to look at things. It’s not about money. It’s about having your dream home, and people will give their right arm for that,’ he says.
And would they do it again? ‘Absolutely, if you were to roll back the clock as though we’d never done this one. It’s been hugely stressful at times, but you just have to make sure you have lots of energy and don’t give up, because the rewards are there. If you’re prepared to sacrifice, you can get something pretty amazing. We could never have afforded to buy what we’ve built.’

