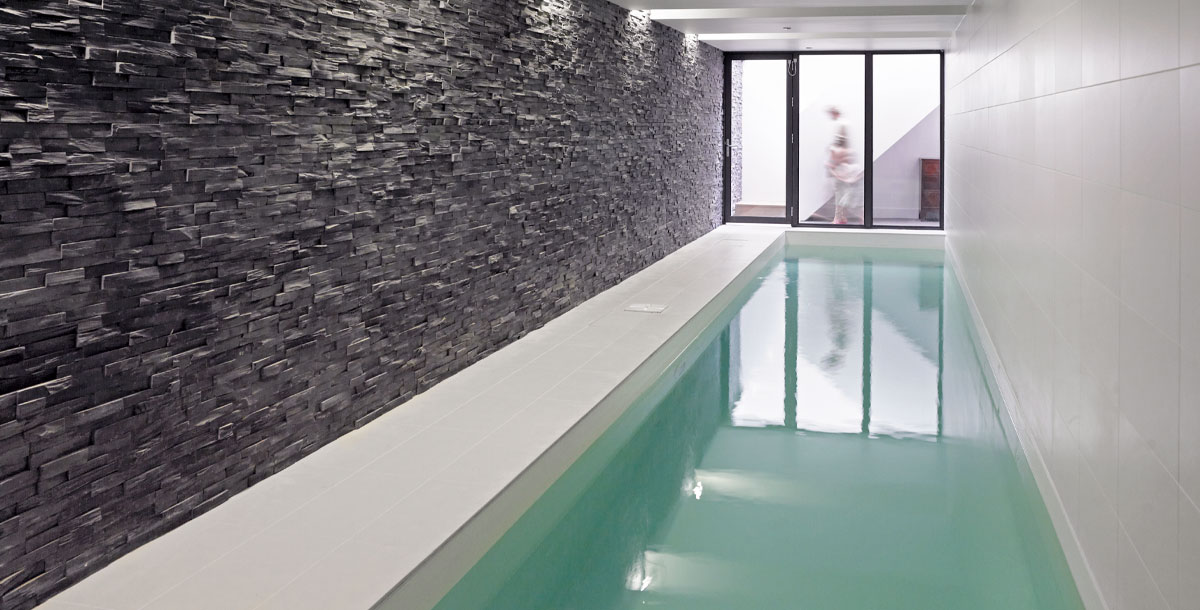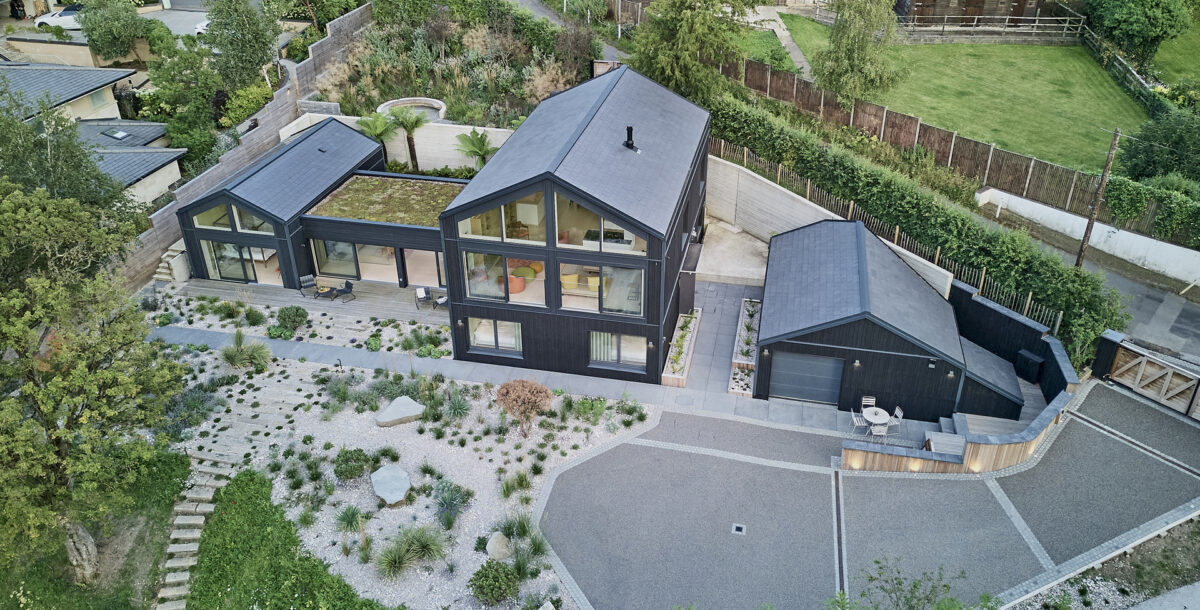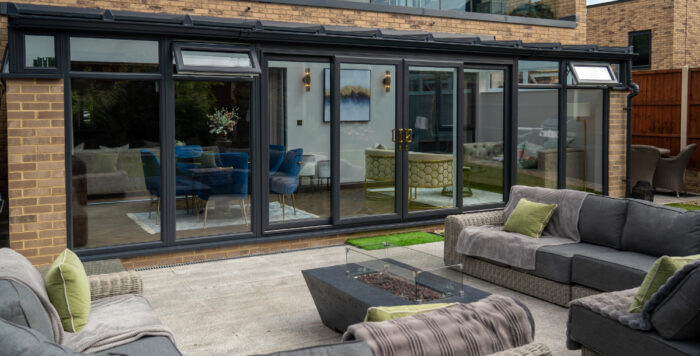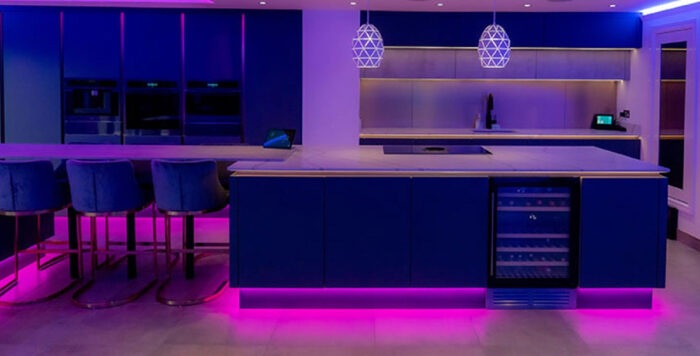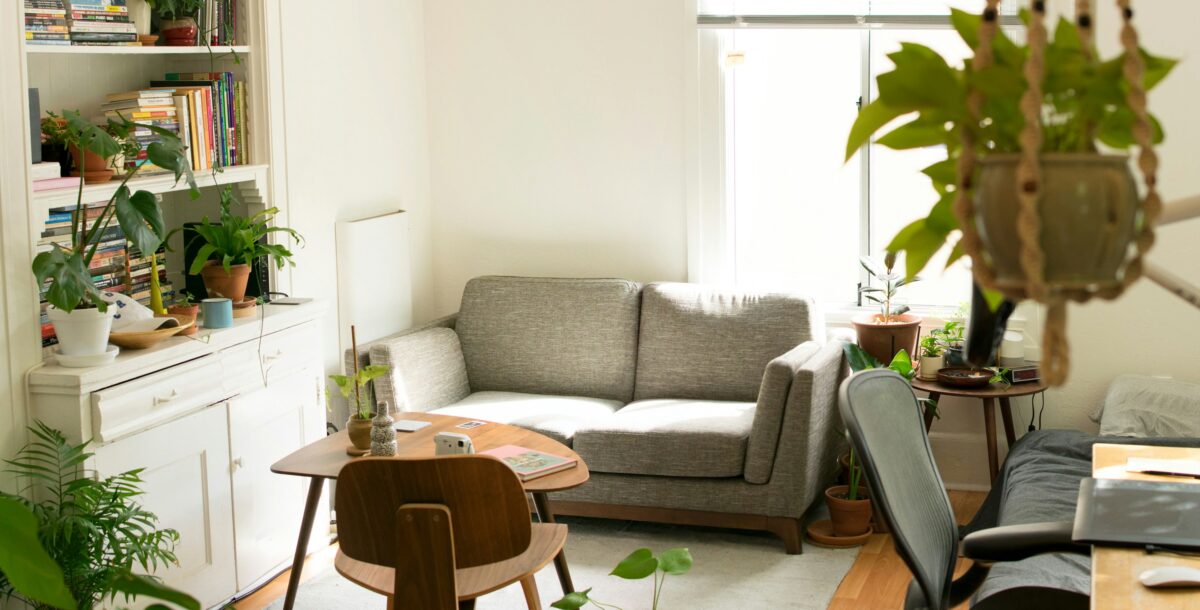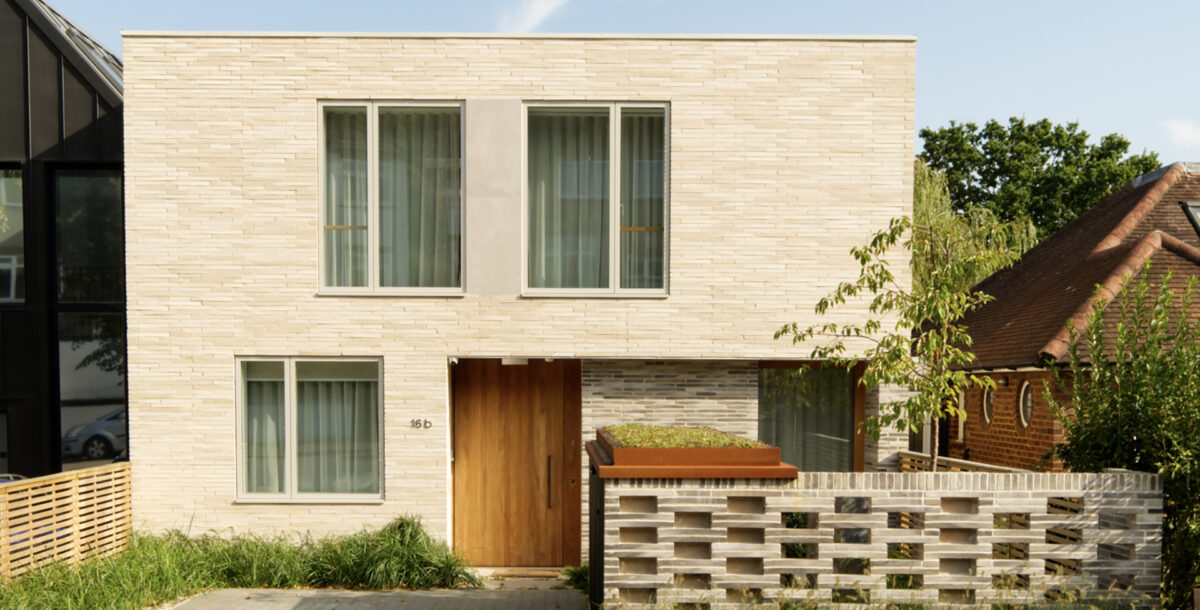Inside Deborah Sheridan-Taylor’s Hollywood-style Grand Design
Despite a builder that went bust, the actress ploughed on with her Hollywood Hills-style home
‘When I tell people that we have a pool and a whole underground floor, they can’t believe it,’ says former actor Deborah Sheridan-Taylor of her Grand Designs home. ‘Then they come here and see a terraced street and think I’m a fantasist! When you’re on the ground floor you really don’t know what’s down there.’
From the quiet street in Camden, north London, you’d never think that hiding behind two nondescript stable doors there was a slim path leading to an ultra-modern three-storey build. Deborah and her entrepreneur husband Jonathan Broom have squeezed everything they can out of this enclosed triangular plot, creating a family home for their two daughters Mable-Lilly and Harriet (aged 6 and 4 on completion of the project), that manages to feel both light and spacious.
Above ground, a cubic white mass with no outward-looking windows perches above floor-to-ceiling glazing and concrete columns – a nod to the Los Angeles-style homes Deborah admired when working in Hollywood. Underneath, the couple have carved out the entirety of the site’s footprint to put in a spare bedroom, two offices, a sauna, gym and swimming pool, all barely visible from the lawn above.
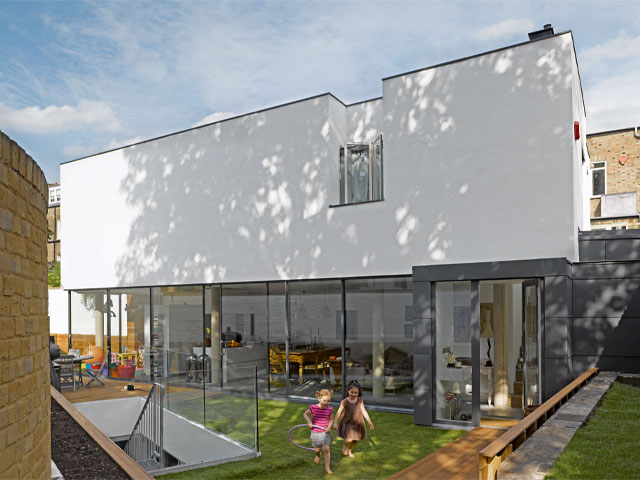
The exterior is a nod to Los Angeles homes. Photo: Jefferson Smith
Securing the plot
Securing the plot was hard work. Although Jonathan viewed it the day it came on the market, in the short time it took them to move on the purchase, it was snapped up by developers.
‘Jonathan was really disappointed,’ says Deborah. ‘I was too, but I hadn’t quite emotionally invested in it in the same way yet.’ A year later in 2009, Jonathan and Deborah were driving past and by chance the site’s door was open; the developers happened to be weighing up their options mid-recession.
Jonathan gave them his card and implored them to get in touch if they ever wanted to sell. Luckily they did.
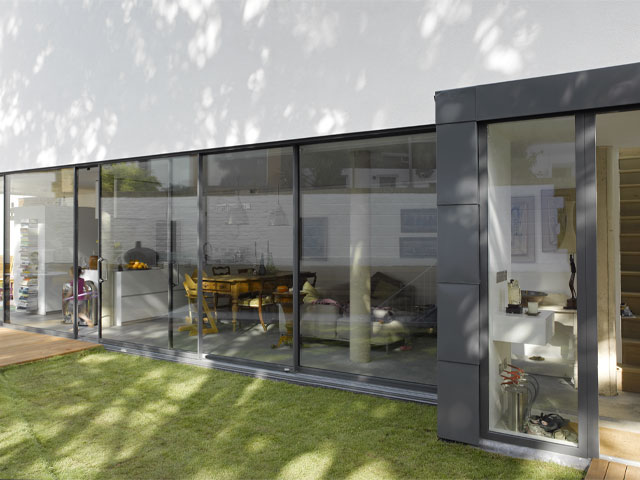
The large panes of glass let in plenty of light. Photo: Jefferson Smith
Designing a home
The couple then spoke to three different architects about the options for the site, but they kept coming back to a magazine clipping from Paul Archer Design that Jonathan had kept when he was considering an extension to a house in Islington.
‘I stumbled upon a beautiful, very simple glass extension by Paul Archer,’ says Jonathan. ‘The more I looked at it, the more I realised that it’s really complicated to make something simple. There was so much attention to detail.’
Jonathan gave Archer a call and asked him to come and take a look at the site. ‘I really knew nothing, I just wanted someone to say that we might be able to build a house on this very difficult plot.’ Luckily, Archer came up with three options, although it was his first design that stuck.
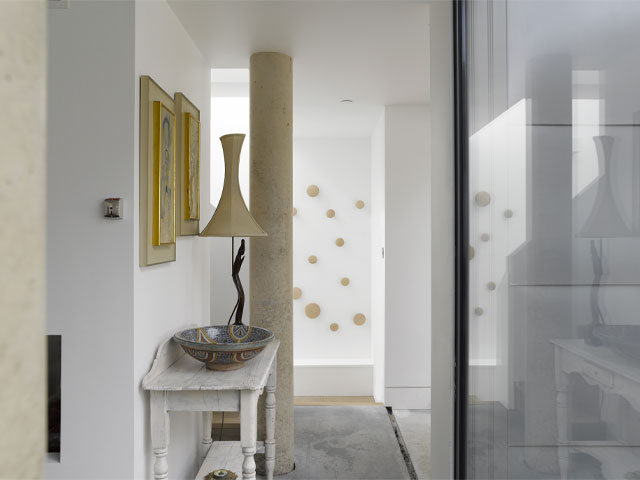
Photo: Jefferson Smith
A Hollywood-style house
‘I’d lived in Los Angeles for quite some time, and I had the idea of this Hollywood-style house up in the Hills,’ says Deborah. ‘You see these very modern buildings with columns hanging off a cliff. We knew that the first drawing he showed us was our house, as we both got goosebumps!’
The site already came with planning permission for two L-shaped houses, but Deborah and Jonathan were keen to get their own drawing through before the old agreement expired, so that if it was unsuccessful they could then sell it at auction with the existing planning. In the end, it never even went to committee.
‘Again, that’s testament to Paul,’ says Jonathan. ‘He read the old planning permission application and there were lots of things in it about the height and the distance from the corner of the house to the neighbour’s extension. He simply delivered something that he knew would be approved without any question,’ he says.
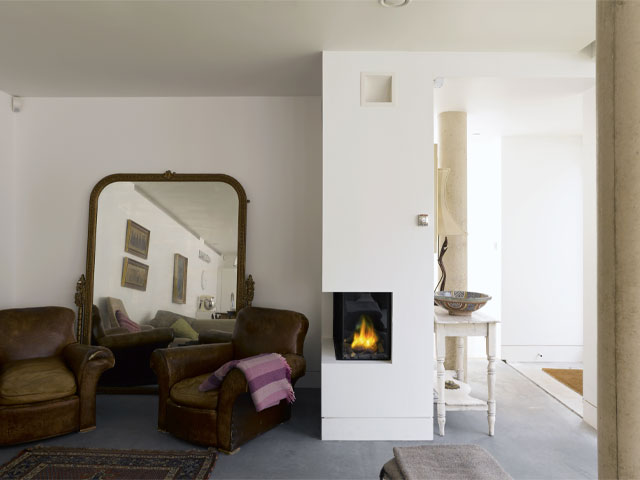
Photo: Jefferson Smith
Supportive neighbours
Overall, the neighbours were supportive of the project, despite having to give up a metre of their gardens so that their houses could be underpinned and Jonathan and Deborah could build right to the edge of their plot.
Deborah attributes their amicability to the fact that the space had previously been used as a dumping ground. ‘When we first met Kevin here, I almost thought we might find a dead body under all the rubbish,’ she laughs. ‘It was all brambles, old Christmas trees, bike wheels, and even a child’s buggy.’
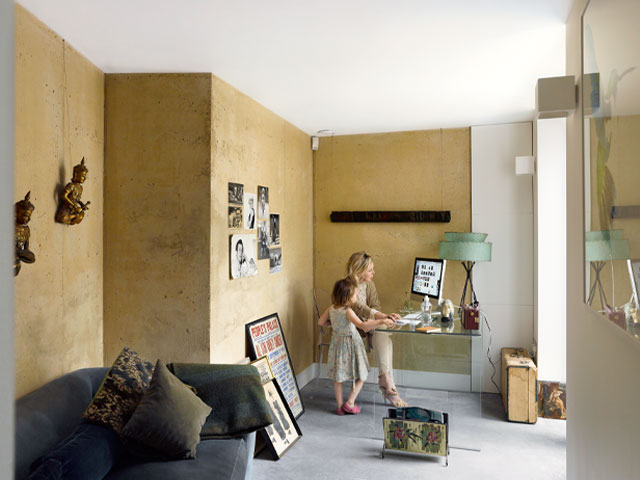
Photo: Jefferson Smith
Disaster strikes
The build started in July 2011, two years after the site was bought, but just as everything was going smoothly, disaster struck. Their builder went bust and the entire project ground to a halt. ‘As soon as the film crew left after we’d told them about the building company going into liquidation, I turned to Jonathan and said: “Cut to commercial”.’
The couple joke about it now, but at the time it was totally heart breaking. The site was boarded up and anything of value was cleared away; more than 75 boxes filled with the couple’s bathroom fixtures and fittings were piled into the family’s temporary flat, just in time for Christmas.
On Christmas Day, a leak was detected downstairs at the site and Jonathan spent five hours in the cold by himself sorting it out. ‘It’s like going into a boxing ring; you keep going and going and then they ring the bell,’ he says. ‘Everyone around me thought it was the end, but there was no way I was going to let this go. I wasn’t just going to sit there and let it rot.’
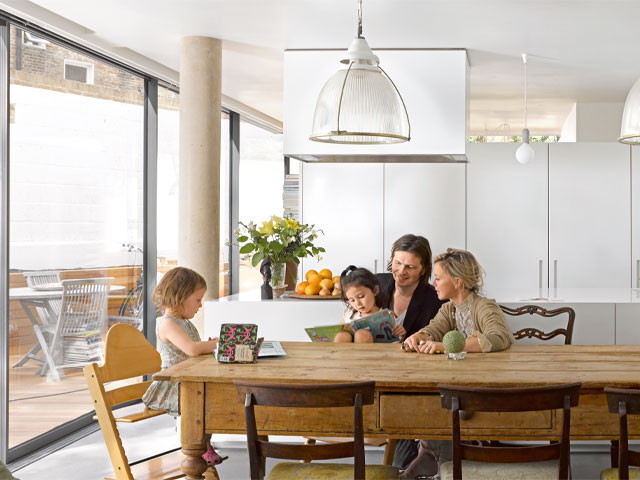
Deborah Sheridan-Taylor and husband Jonathan Broom. Photo: Jefferson Smith
The Grand Designs process
Paul Archer Architects, who contract managed the build, re-tendered the work and slowly the project’s cogs started whirring again. In the end, the setback only cost them six months, an amazing feat considering how badly they could have fared.
‘The Grand Designs process was the push up the backside you really need,’ says Deborah.
‘To have a documentary of the whole process we’ve gone through feels like a gift. To have the growth of the children recorded (Harriet wasn’t even one when we started the build) is also amazing, and also to be able to show them what you can achieve if you put your mind to it.’

