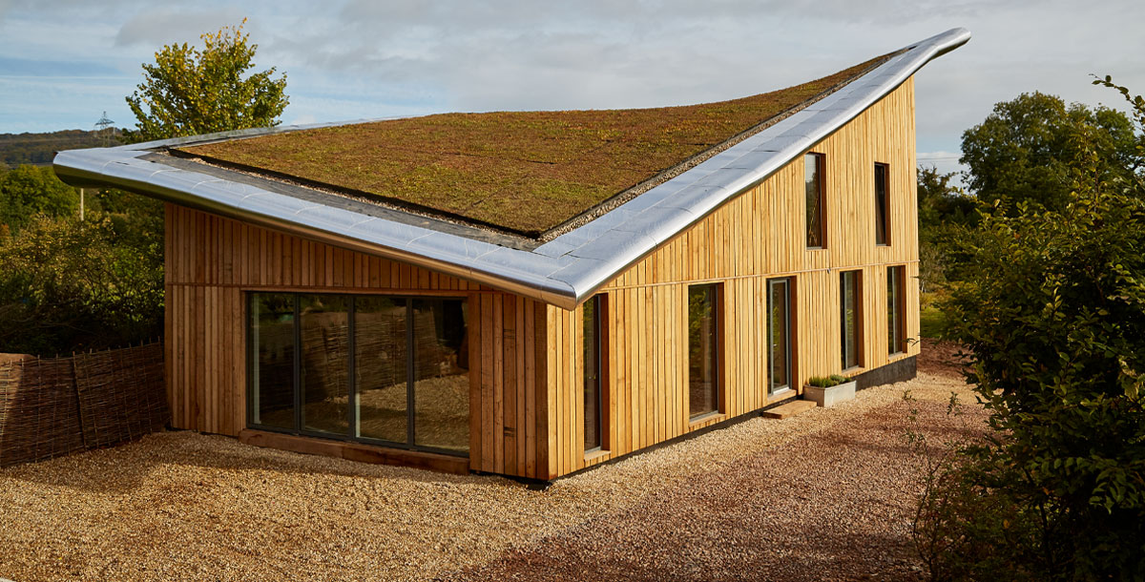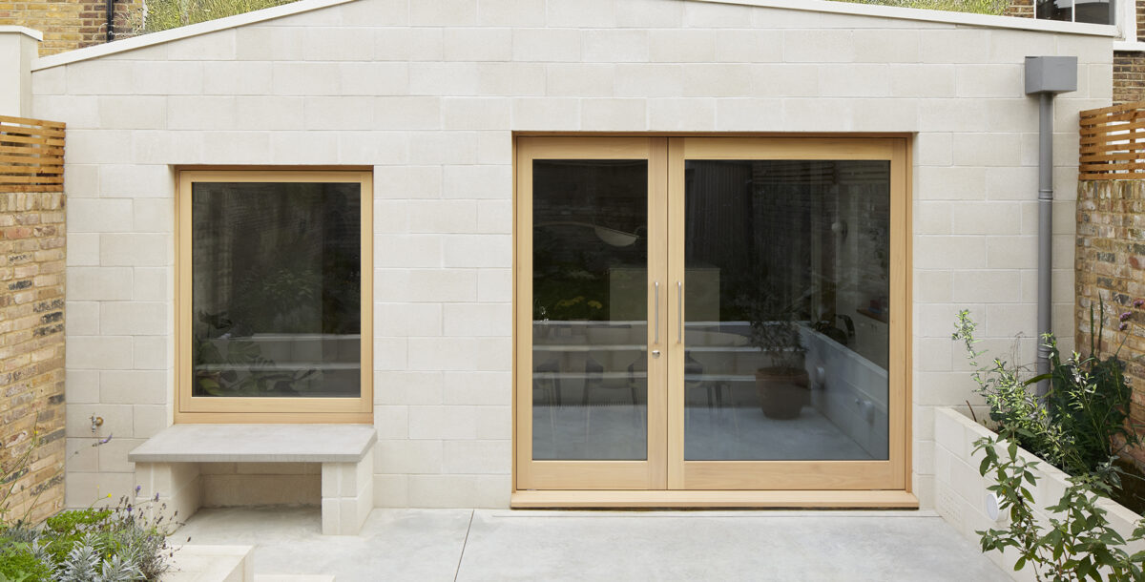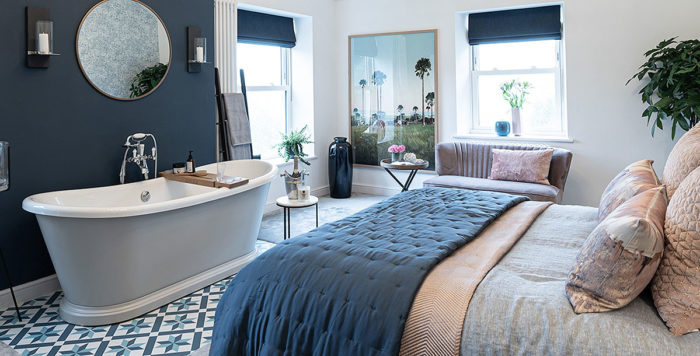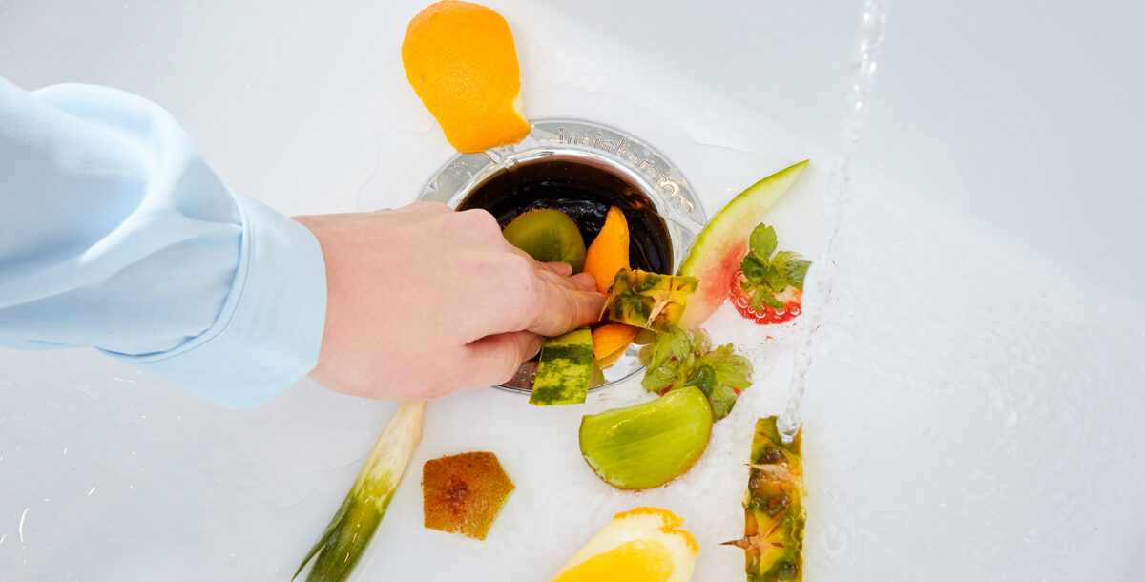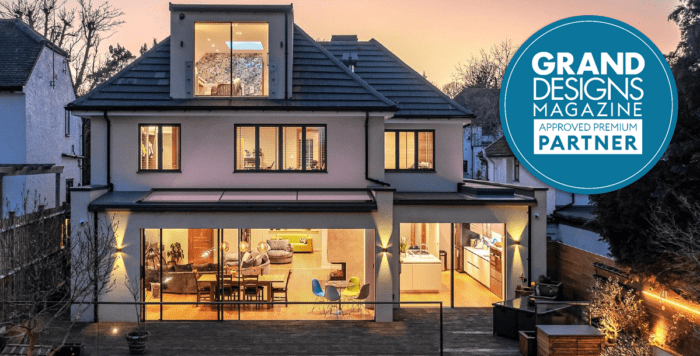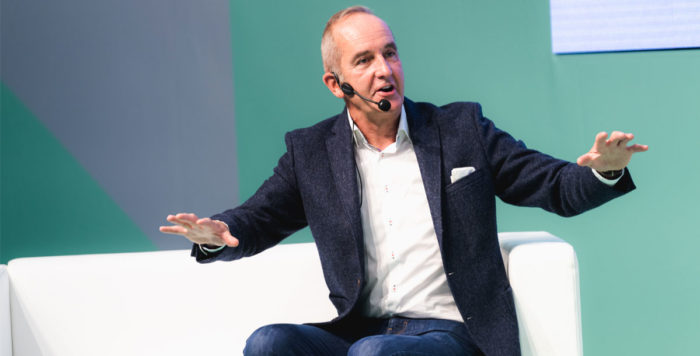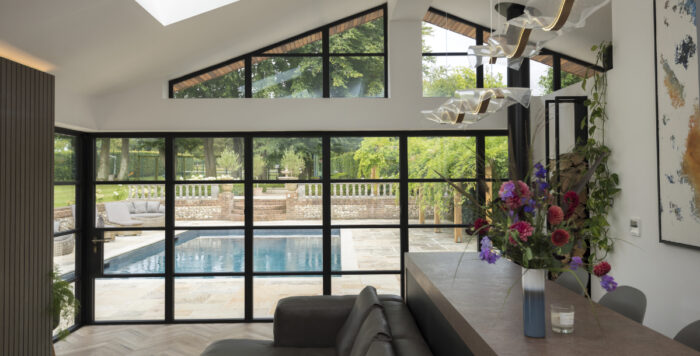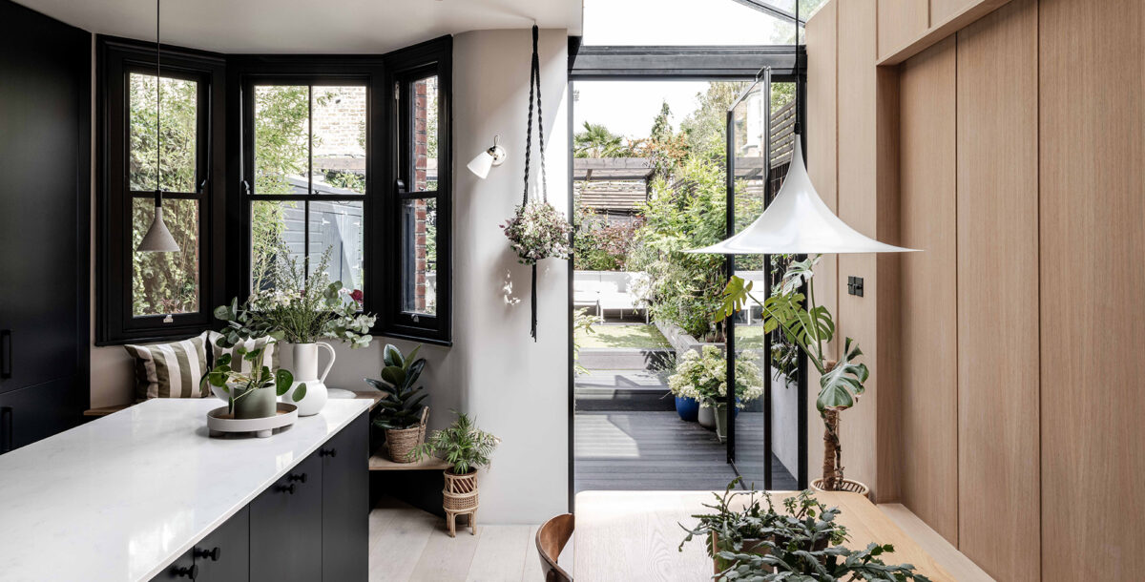Timber-framed farmhouse with adjoining cookery school in Devon
This Devon eco home is the first Grand Designs project seeking crowdfunding
When you first approach Mark and Candida Diacono’s Grand Designs farmhouse and its next-door cookery school, the pair of swooping, ploughshare-shaped green roofs edged with dazzling aluminium leave no doubt that the two buildings are inextricably linked. This symmetry is exactly what the family set out to achieve when creating a work-life space to house their business, Otter Farm, and a new home.
‘The ethos behind our company is about connecting the food we eat to the way it’s produced – we wanted to be able to welcome people on to our land for cookery courses as well as live there ourselves,’ says Mark.
To find a plot to build on, the Diaconos needed only to look out of their window. They lived in an old end-of-terrace cob house on the edge of two bare fields of grazing land. This came with the house and was originally part of a post-war smallholding that had been split up by the local authority. ‘We had thought about building on the plot for nine years, but it was only three years ago that we got serious,’ says Mark.
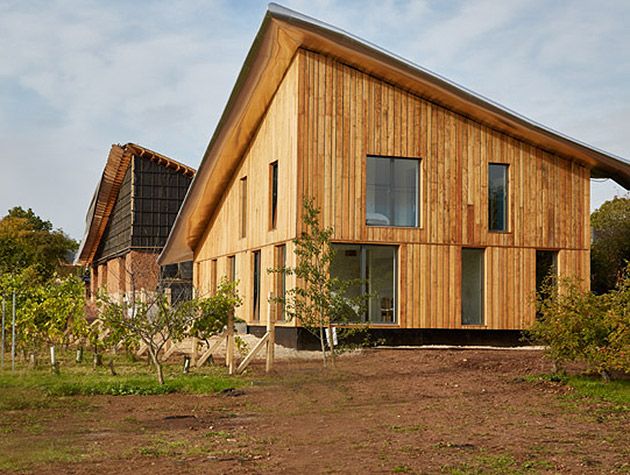
Photo: Paul Ryan-Goff
As well as a four-bedroom timber-framed home for themselves and their 11-year-old daughter, Nell, the couple intended to build an adjacent cookery school from which they could run their business, containing a working kitchen, teaching area and office space, as well as an extensive cellar for their produce.
The inspirational farmhouse design is by Orme Architecture. ‘We asked the firm to come up with a few options, but as soon as we saw this one, with a curving roof based on the sweep of a plough, we knew it was right,’ says Mark. ‘We came to Orme through a friend who had used it for a previous build – it’s been the perfect mix of creative and practical,’ Mark says.
The first problem to be addressed was that the buildings would be outside the limits of planning policy. ‘We needed a design that was engaging enough to tempt the planners to allow us to build, but which would also have low visual impact and integrate with the landscape,’ says Edd Medlicott, managing director at Orme Architecture.
‘The building feels as though the turf has been peeled up from the earth and it has been slotted beneath. The ploughshare-inspired roofs came about when we started to look at organic shapes – although they’re created from straight joists, the wall plates slope to form an undulating curve.’
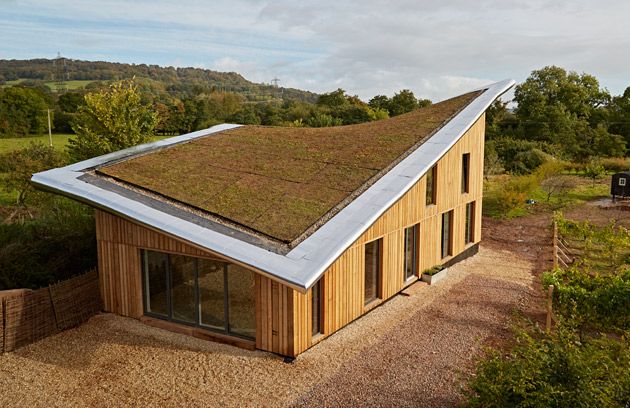
Photo: Paul Ryan-Goff
There was some doubt as to whether planning permission would be granted. ‘Together with Orme Architecture, we put together a package emphasising that the unique combination of the workspace and home made it a viable business and employment creator,’ says Mark. The local authority planning department at East Devon agreed, after some amendments.
‘They engaged positively with it from the beginning and supported the plans,’ he continues. ‘We did a lot of work on a landscape plan, a traffic plan and measures to mitigate potential visual impacts.’ The proposal had to go to committee before permission was granted.
Originally, both buildings were to be constructed using a timber frame. ‘It seemed to choose us, suiting the sweeping shape of the roof and our keenness for a highly insulated building, plus it worked with our budget,’ says Mark. ‘But the geotechnical survey dig made it obvious that we were sitting on the perfect material for making cob, which we both love, so we opted for that for the cookery school.’ A deep cellar has retaining blockwork walls, which are then built up with cob to the height of the ground-floor ceiling. Above that is timber frame with a steel frame to support the curved roof.
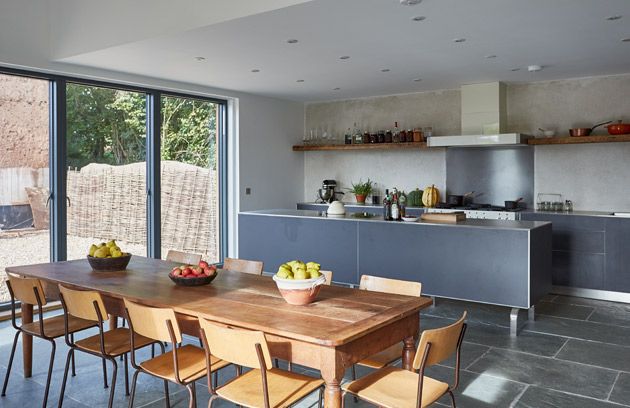
Photo: Paul Ryan-Goff
Mark and Candida love the juxtaposition of modern construction methods and traditional cob and wood finishes. The house is clad using Siberian larch and the floors are a mix of limestone and oak, with large windows in grey, powder-coated aluminium. There are living roofs on both buildings, with an aluminium edging to each.
‘The roofing company, A & P Flat Roofing Solutions, was fantastic – the team’s expertise with rubber roofing to make it watertight was invaluable and they integrated that with green-roof technology,’ says Mark. ‘We have sedum on both roofs and since the house roof can take more weight, we’ll plant onions and other low-maintenance edible plants.’ Further eco-measures include shredded, paper-blown insulation in the main house, triple glazing, a thermodynamic heating and water system by Eco Energy Systems, and a rainwater collection system.
Despite selling their old house and taking out a mortgage, there was a shortfall in the budget, which Mark aimed to plug with £60,000 of online crowdfunding.
‘This is part of the new model of finance, a community-based way of making things happen where both parties get more than the usual exchange,’ says Mark. ‘It worked for us. We not only got the finances we needed, but also attracted people who would invest in our new business, both financially and personally. Looking back, it seems a tall order and it was a lot of money to raise, but I believed that we could reach forward-thinking people who would like the idea.’
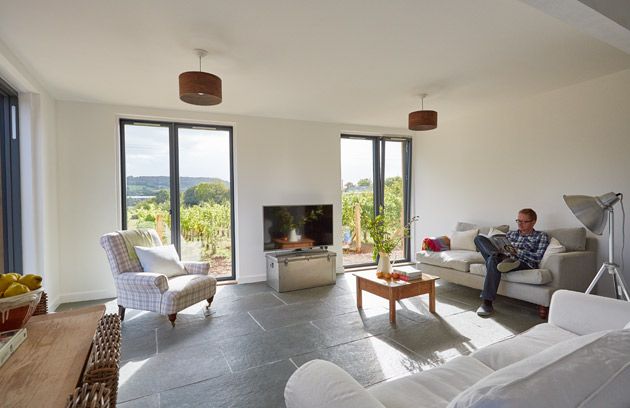
Photo: Paul Ryan-Goff
The house was finished and the Diaconos finally moved in during October 2016 to enjoy their new home. A spacious, open-plan downstairs space overlooks their land, while airy bedrooms on the first floor have soaring ceilings.
‘We decided to do away with a wall in the fourth bedroom and used a balustrade instead, so that it became a mezzanine overlooking the kitchen, bringing in more light, a greater sweep of the curving roof and a greater sense of space,’ says Mark. The couple found the whole project to be an education, in terms of the skills and creativity brought by the subcontractors and the pleasure in being part of the on-site team.
‘If you get the opportunity to go after a dream, seize it,’ says Mark. ‘However many the disappointments, there are so many pleasures. You have to remember you are the lucky ones to be able to give it a go.’
See otterfarm.co.uk
Names Mark and Candida Diacono
Ages 50 and 48
Children Nell, 11
Location Honiton, Devon
Property Timber-framed new-build with adjoining cookery school in steel frame and cob
Bedrooms 4 Bathrooms 2
Project started November 2015
Project finished December 2016
Size 250sqm; cookery school, 320sqm
Build cost £650,000, including fittings
Build cost per SQM £1,700
Article accurate at time of print, January 2017

