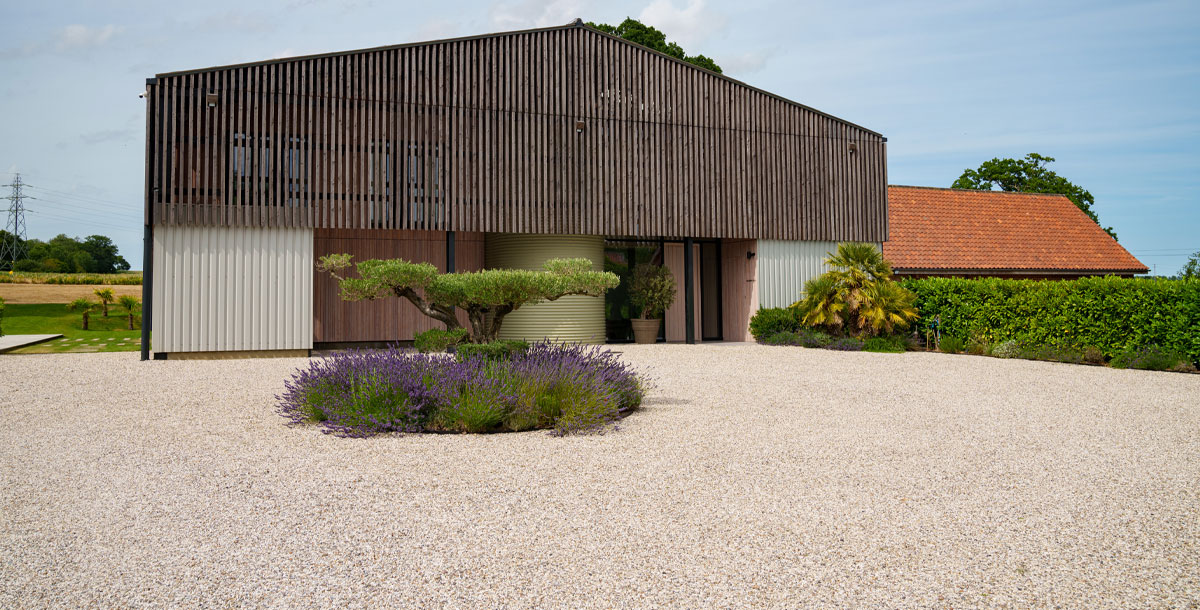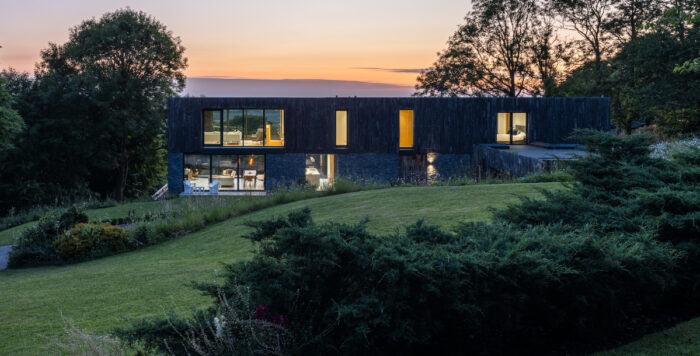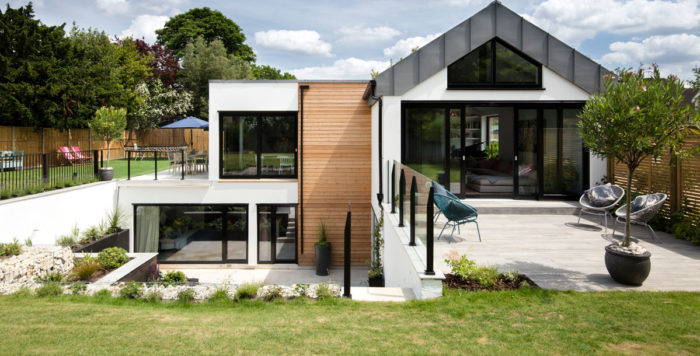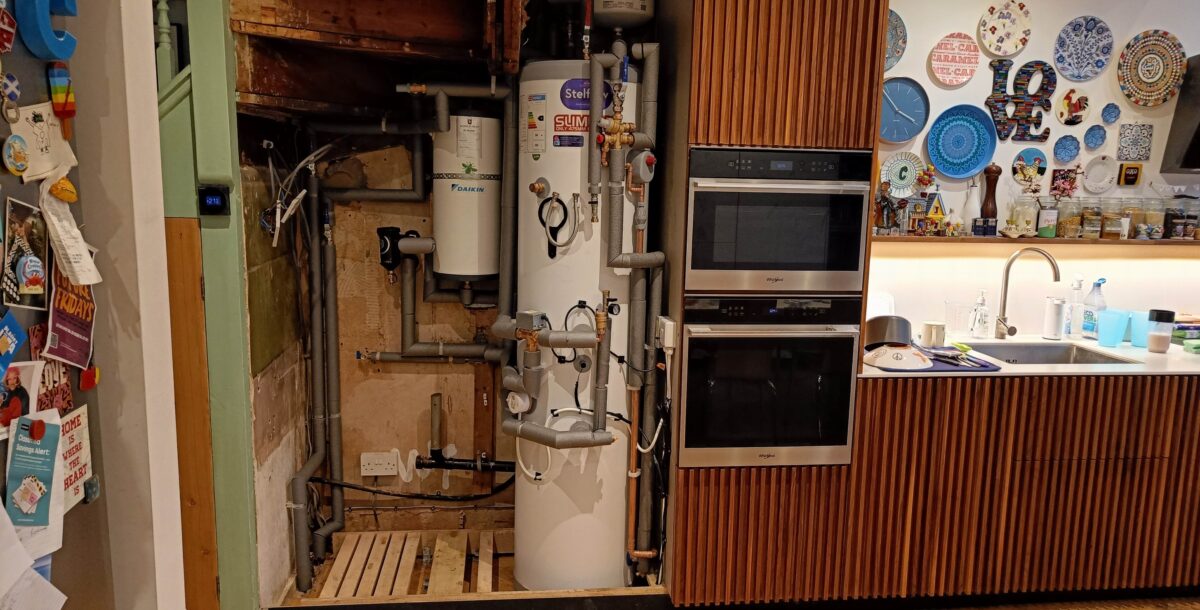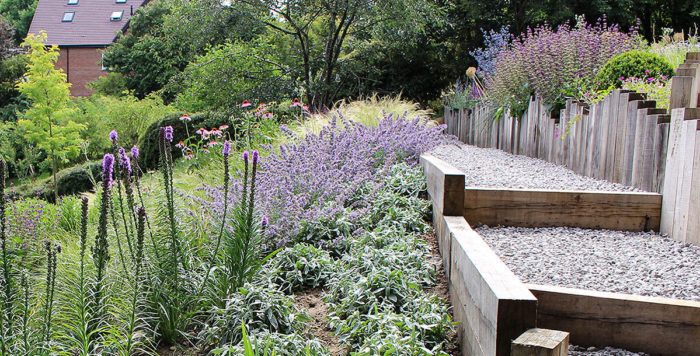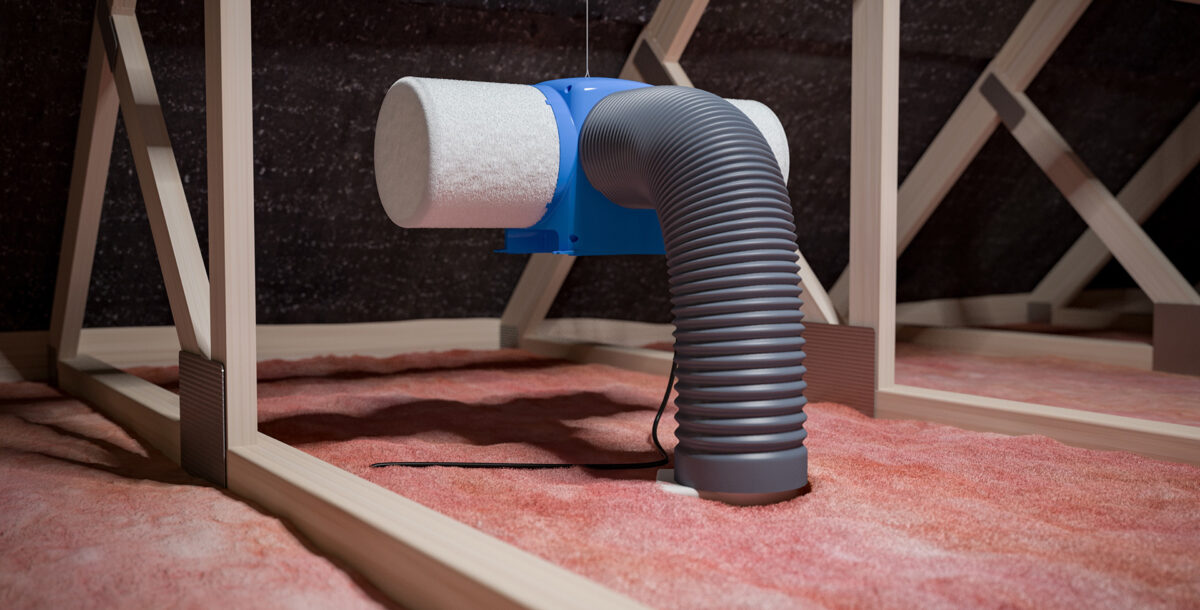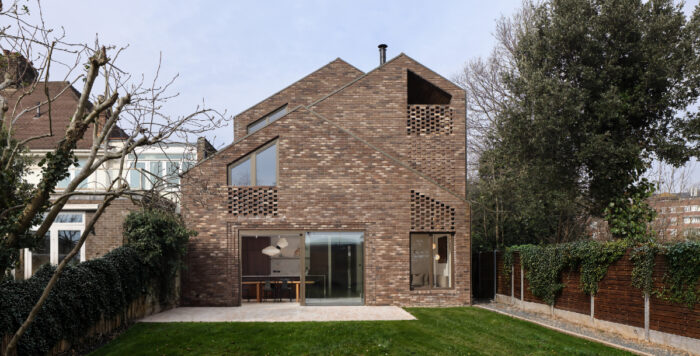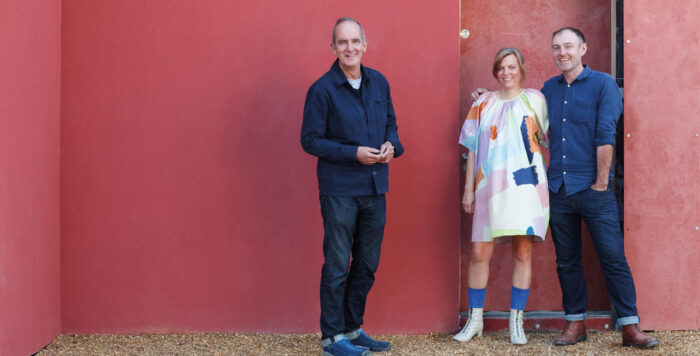5 self-builds that demonstrate exceptional craftsmanship
A meticulous attention to detail makes these homes stand out from the crowd
A home that uses almost no energy and a compact build slotted into a 4m-wide gap are among the final homes to feature on Grand Designs: House of the Year. Each hopes to win the coveted RIBA award.
Kevin McCloud, Michelle Ogundehin, Damion Burrows and Natasha Huq have travelled the country to visit this year’s longlisted homes. The projects have been split into four categories for the 2022 series: homes that were hard to build, incredible transformations, pioneering builds and those that show exceptional craftsmanship. Explore the five homes in the latter category below.
1. House at Lough Beg, Ulster
This precision build by architectural practice McGonigle McGrath sits on a protected landscape in a rural area of Northern Ireland near Lough Beg. It took 10 years to complete, with five years dedicated to the meticulous self-build.
The project was informed by agricultural buildings typical of the area, but built using 50,000 small grey bricks for a contemporary look. Recessed windows and hidden gutters give the exterior a razor-sharp look, which continues inside with the same brick sweeping the length of the central corridor.
The most striking feature of the build is the L-shaped floor-to-ceiling window in the corner of the double-height living room. Cleverly engineered concrete formwork means that the panoramic views are unspoiled by pillars or supports.
The RIBA judges loved how each room in House of Lough Beg created a varied, framed view of the surrounding landscape, and the home has already won a RSUA Design Award and RIBA National Award.
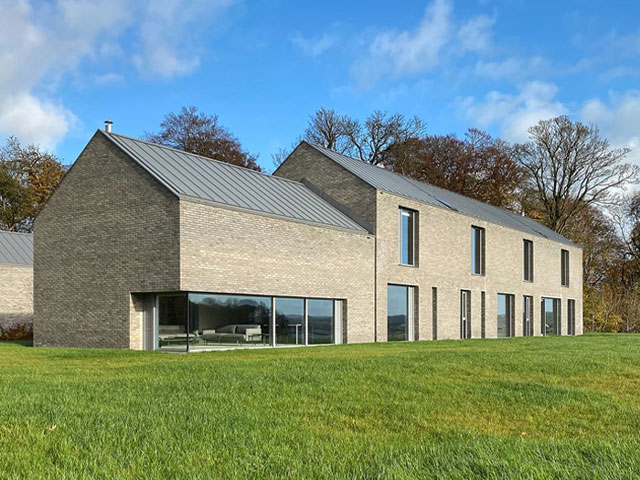
House at Lough Beg. Photo: Aiden McGrath
2. The Garden Studio, Norwich
The wing of a Victorian house in Norwich has been transformed into a simple single-storey extension, replacing a garage, by architect Thom Brisco of Brisco Loran.
Thom managed to squeeze 65 sqm of live-work space into the build, while trying to stay within the budget of £95,000. There’s an artist studio and an open-plan kitchen-diner, with a mezzanine above, linked by a staircase cut using computer machinery and assembled by Thom at a cost of just £500.
The project uses a mix of specialist and cheaper materials, with the kitchen cabinets made from IKEA carcasses fitted with bespoke doorframes. Inexpensive microcement was used to mimic the look of a polished concrete floor. The new spruce plywood ceiling has been married to the existing Victorian structure, linking new and old spaces.
The RIBA judges were particularly impressed with the kitchen of The Garden Studio, which ‘invoked a sense of great calm’, as well as the use of timber, reclaimed bricks and the uplift in thermal performance.
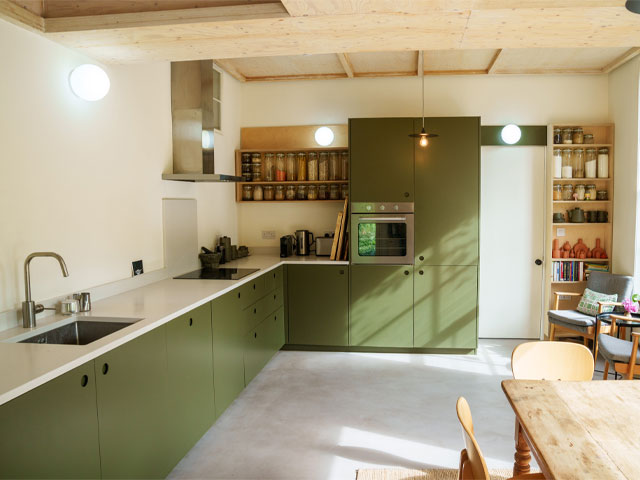
The Garden Studio. Photo: Nick Dearden
3. The Library House, east London
Squeezed into a 4m wide gap between a library and Victorian terraced house in east London, this compact house makes the most of its 84 sqm footprint.
Architect James Macdonald Wright, a previous House of the Year winner, used clever tricks to maximise the space, including crafting a semi-circular staircase in the centre of the home, incorporating a bookcase and WC.
Efforts have been made to blend the exterior with its neighbours, while adopting more contemporary materials. A sheet of perforated Corten steel meets the red-brick public library to the right, while glazed white bricks sit comfortably beside the Victorian terraced homes on the left.
The high-performance home meets all the RIBA 2030 Climate Challenge targets, despite having been designed before they were set. Eco measures include triple glazing and solar panels on the roof.
The RIBA judges loved The Library House‘s crisp detailing of the carpentry, notably the winding staircase made of Douglas fir and Sitka spruce.
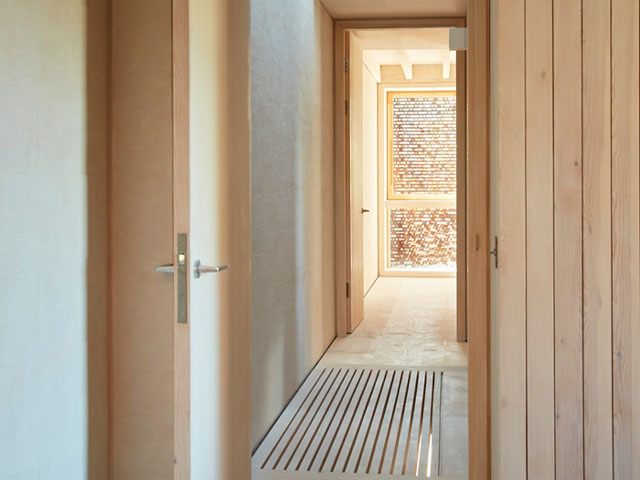
The Library House. Photo: Heiko Prigge
4. Norfolk Barn, East Anglia
This spacious barn conversion by 31/44 Architects retains the steel frame of the original agricultural building and employs unusual design strategies to maintain the character of the exterior, including plain, larch louvres and meticulously placed corrugated roof tiles.
Inside, a staircase designed to resemble a grain silo continues the references to the building’s origins. Floor-to-ceiling glass makes the most of the open-plan space, which boasts a pool and spa adjacent to the double-height living and dining space. Upstairs, four bedrooms and two bathrooms are boxed off in plywood and connected by a central glass walkway.
The RIBA judges loved the surprising scale of the Norfolk Barn, kept warm via a ground-source heat pump and insulated with timber infill panels.
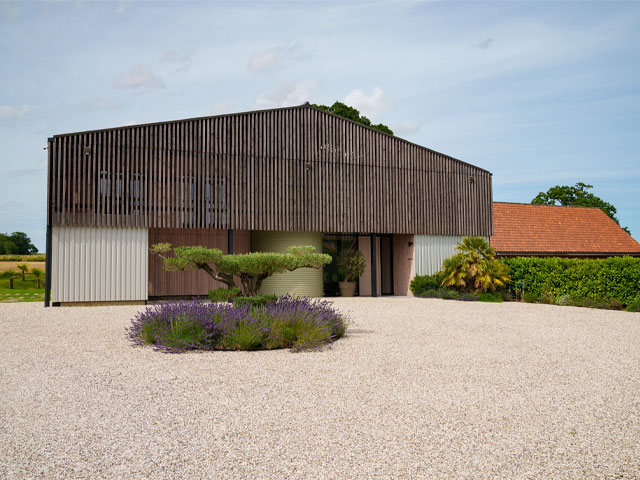
Norfolk Barn. Photo: Nick Dearden
5. Mere House, Ramsey
Mere House was meticulously planned by client Joan and Mole Architects. Not only did Joan want to futureproof the home – adding a lift and mid-level power sockets in anticipation of a future decline in mobility – she wanted to create a near self-sufficient home with a low environmental impact.
The upside-down house makes the most of the expansive views, which didn’t go unnoticed by the RIBA judges. Upstairs is the kitchen, living room and main bedroom. Downstairs is a spare bedroom, office and garage. The timber frame is clad in overlapping larch boards and the butterfly roof reference traditional local farm buildings
Joan project managed the build herself, ensuring it came as close to Passivhaus standards as possible. Although it hasn’t formally attained Passivhaus certification, it satisfies the principles. Energy use addresses the RIBA 2025 benchmark, with photovoltaics delivering near off-grid operation. Even the flooring and paint finishes are sustainable, a rainwater harvest system conserves water, and there’s a vegetable plot in the garden.
Mere House has already won a RIBA East Award 2022 and RIBA East Small Project of the Year 2022.
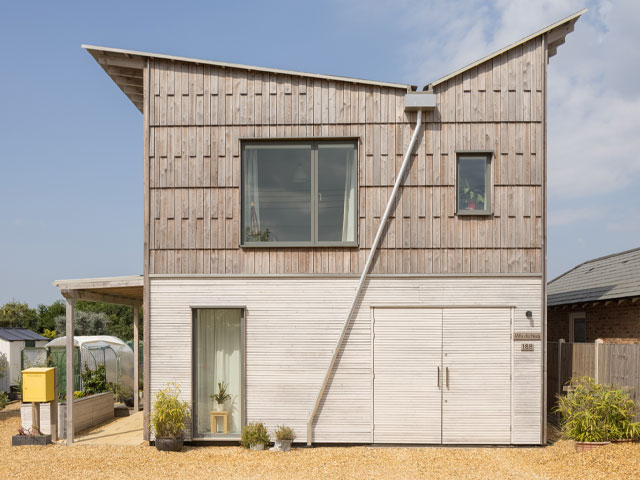
Mere House. Photo: Matt Smith

