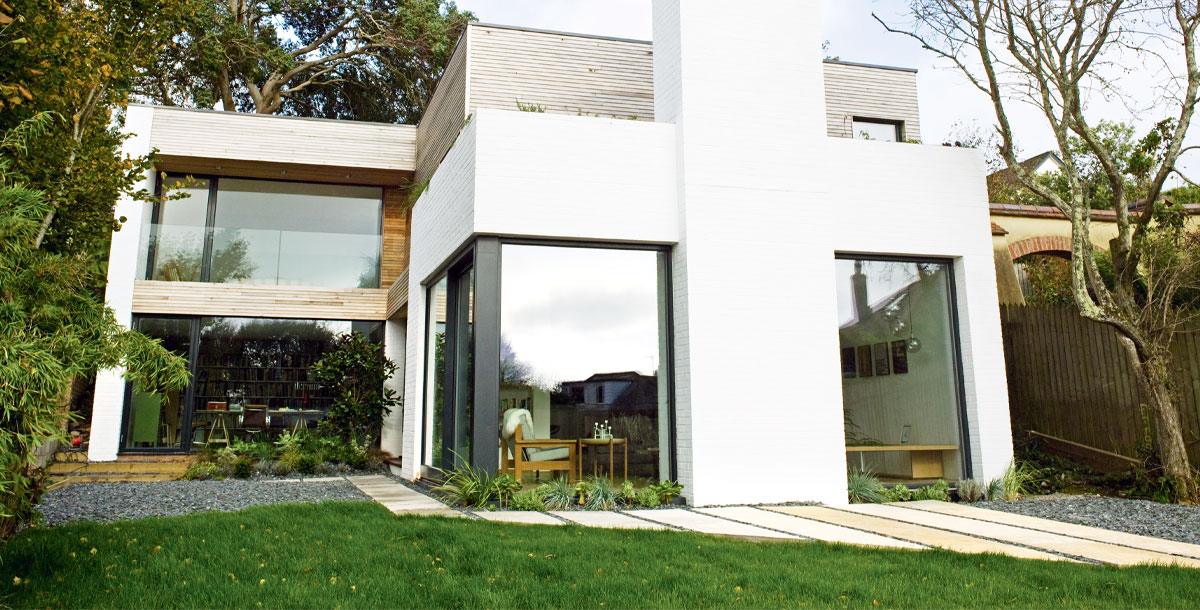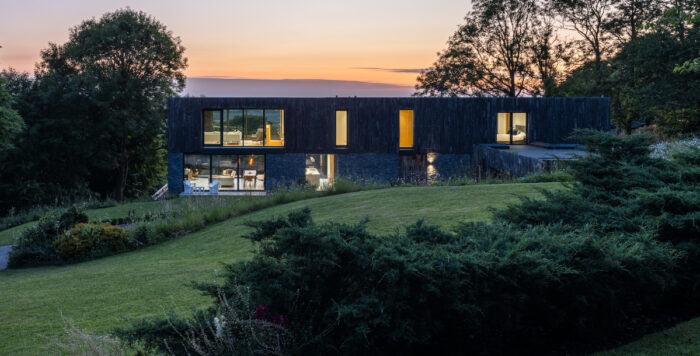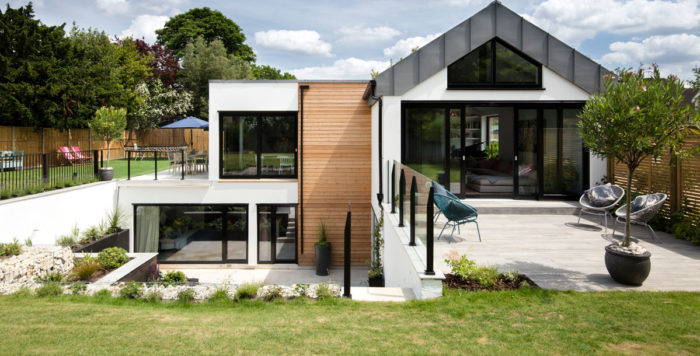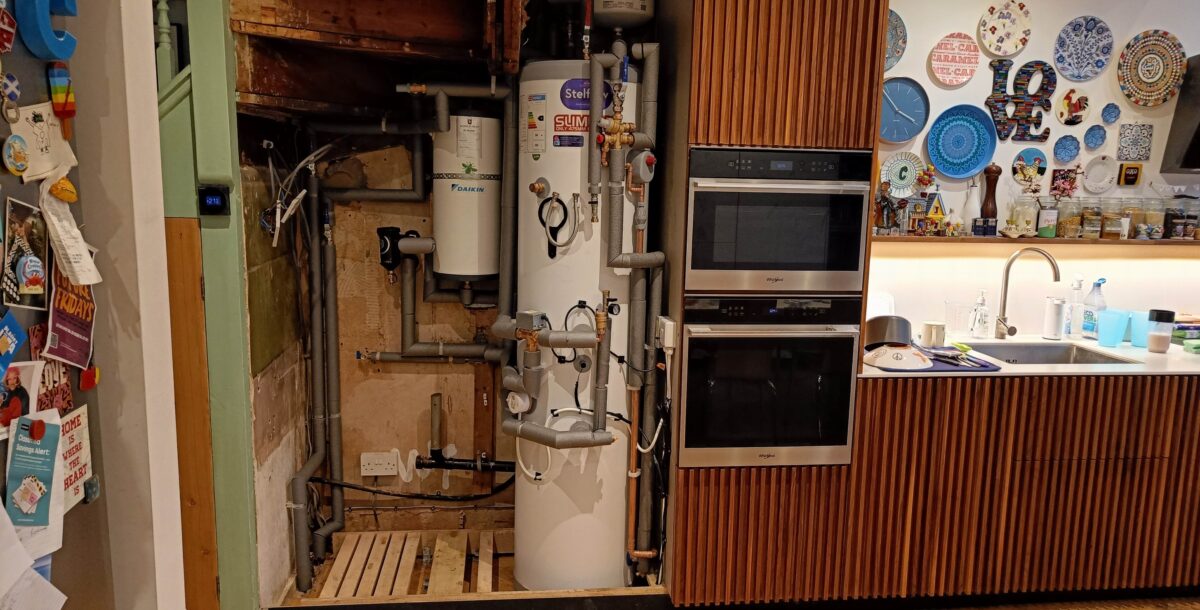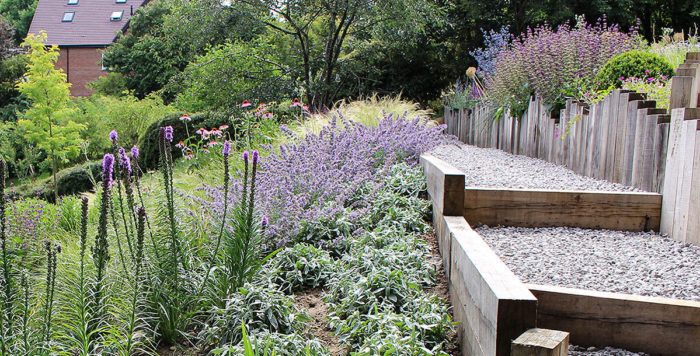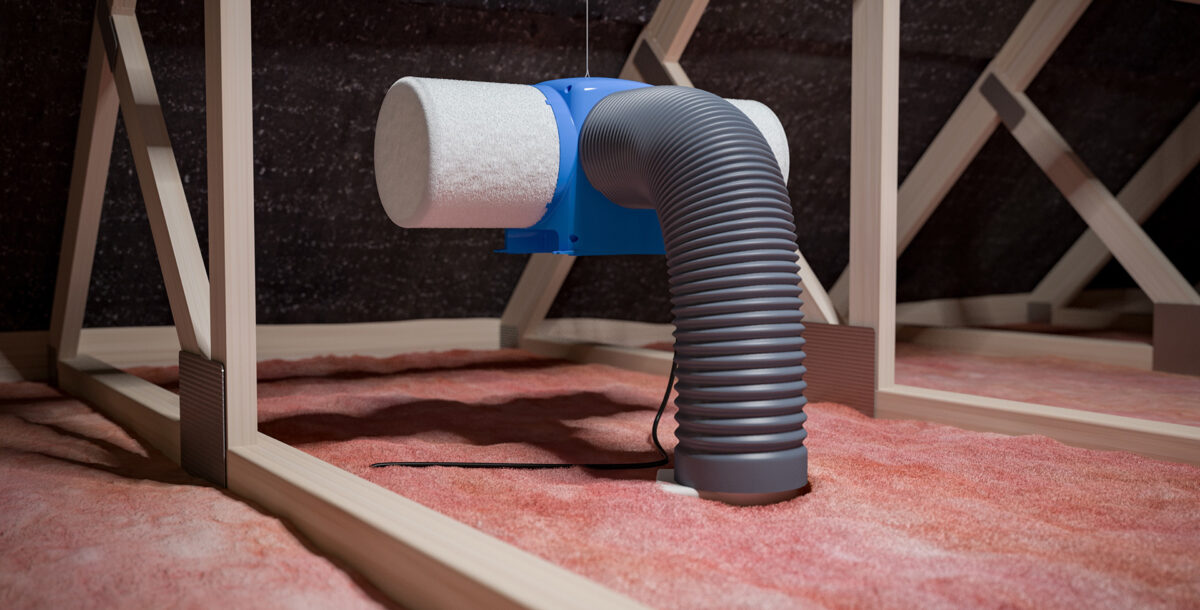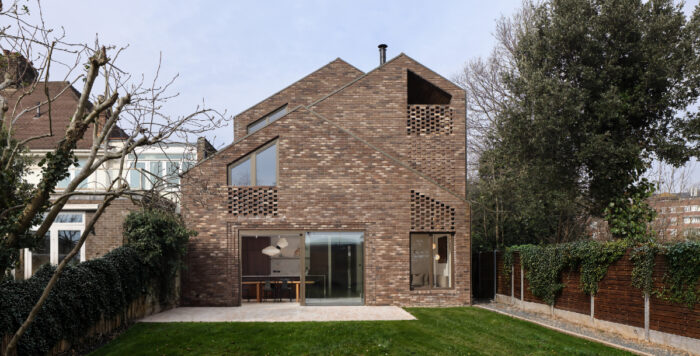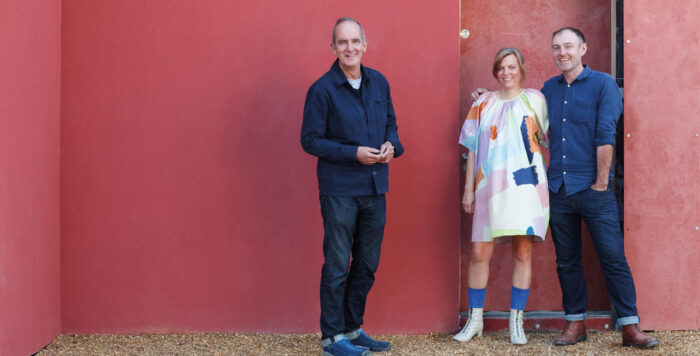Scandi-inspired self build in Falmouth
When Kathryn Tyler discovered her parents’ house in Cornwall included a secondary plot, she built her own eco home
Kathryn Tyler’s Falmouth Grand Designs house, which featured on the programme in 2010, was a masterclass in building an eco-home. The Scandi-inspired property was four years on the drawing board – detailed down to the last tap, switch and exact shade of grout.
The L-shaped house is deceptively simple and has been executed with thoughtfulness and rigour, combining two conventional materials – bricks and mortar, and cedar-clad timber frame – in a Cubist-like interplay of volumes and planes that ends up being anything but conventional and yet, while being undeniably contemporary, is also intimate, welcoming and sociable.
Going it alone
For Kathryn, an interior designer, this was her first experience of building from scratch – indeed, of building on any sort of large scale at all. She didn’t use an architect and project-managed it all on a very tight budget. To an outsider, the project would appear to have had all the ingredients for disaster. Yet it went so smoothly Kathryn struggles to recall any real problems. Yes, it ran over by a few months, but to compensate she did come in almost £20,000 under budget, thanks to an unexpected VAT rebate.
The steep hillside plot caused a few issues with large delivery vehicles, but nothing that couldn’t be overcome with a bit of ingenuity (there were a few times when materials had to be wheelbarrowed down the drive, but that didn’t faze her).
‘I did a lot of research,’ she says. ‘I read books, I looked up things on the internet, and when I wasn’t sure, I asked. My team was absolutely amazing – the main builder explained things really well, and he always wanted to get it right. Another one of the builders also happened to be timber-frame designer, so if we had a problem he just got on his laptop and sorted it out.’
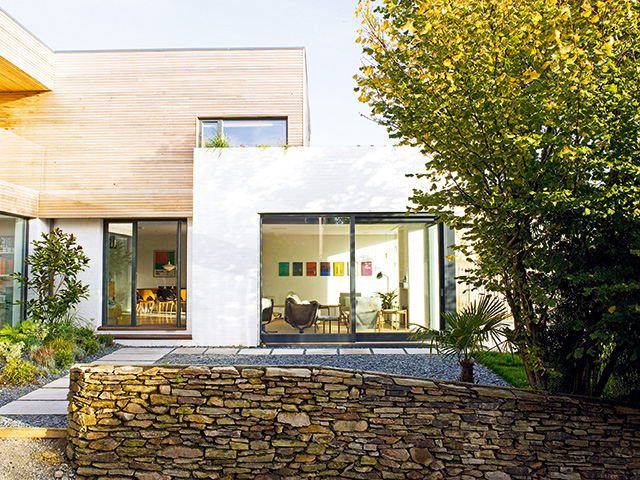
The first floor is constructed of timber frame clad in 2,616 linear metres of cedar strip Photo: Chris Tubbs
All in the planning
Kathryn’s other secret was her incredible attention to detail; the fact that, in advance, she had every single element of the build sourced and costed, literally to the penny.
Kathryn’s planning began back in 2005, when her parents, who had retired from London to the Cornish town in order to be near their daughter, discovered that their house and garden was legally two separate plots, with a right of way down a neighbour’s drive. A large area of overgrown shrubbery was, in fact, prime building land.
‘We realised what massive potential the site had. A friend of mine, Ian Tyrrell, was an architecture student, and we collaborated on an initial concept just to see how likely it was that we’d get planning permission for something unconventional.’ Kathryn and Ian discussed the architecture she loves, like the Case Study houses of Los Angeles and, especially, mid-century Scandinavian designs by Alvar Aalto and Sverre Fehn, and used these as a starting point.
Surprisingly, the plans were approved straightaway. ‘I then called on Robin van der Bij, who had just started an eco design and building company. He helped make the design more sustainable, incorporating elements such as a heat-recovery ventilation system, improved thermal insulation and rainwater recycling.’
Read more: Find a plot for sale: The best resources
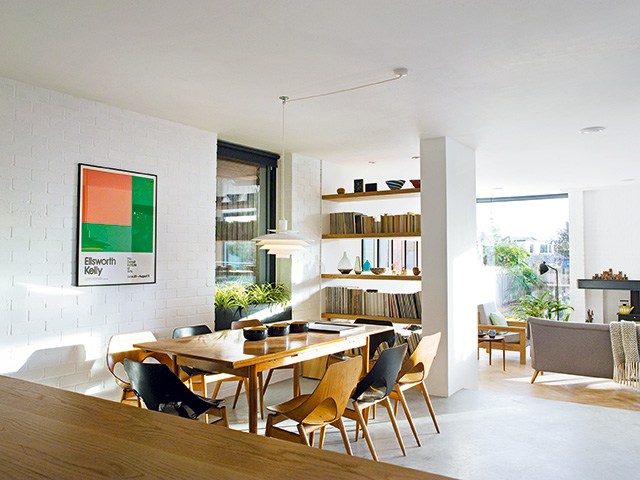
With triple glazing and quadruple levels of insulation, the house rarely gets cold. Photo: Chris Tubbs
Self management
Sadly, Kathryn had to put her plans on hold in 2007 when her father became terminally ill, but in 2008 Kathryn reapplied for planning permission with an amended design and work could get underway.
Kathryn’s biggest snag came when the quotes she received from main contractors were vastly higher than she could afford. ‘Managing and contracting everything myself was the only way I could go ahead,’ she says. ‘In the end, the final cost for the whole project, including furniture, was £50,000 less than the cheapest quote I’d received for just the shell.’
Read more: How to project manage your own self build
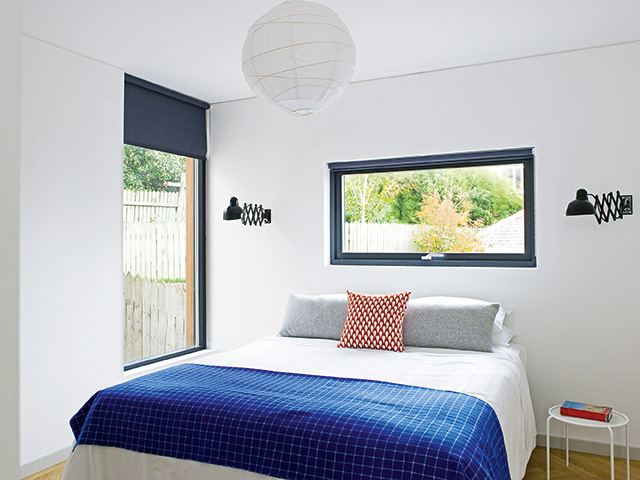
Kathryn’s love of timeless Scandinavian style has resulted in a blank canvas on which she has layered up colour and pattern. Photo: Chris Tubbs
Modernist style
At 200 square metres, the building is designed to make the most of its tight, sloping plot, squeezing in an open-plan living/dining/cooking space, four bedrooms, two bathrooms, a work studio and two balconies (one with an outdoor fireplace). Ingeniously, under the large garden there’s also a subterranean garage.
Underfloor heating, masses of insulation, carefully positioned skylights and vast expanses of full-height triple glazing ensure that the house is warm and bright, while understated finishes – white paint, poured concrete, parquet and small white tiles – provide a subtle simplicity that suits the building perfectly.
True to its Modernist inspirations, form follows function here, and the spaces have an unfussy beauty, their pared-down aesthetic offset by the patina and character of vintage furniture mixed with carefully chosen pieces from IKEA. On the open-plan ground floor, for example, a vintage sofa and two reupholstered Fifties armchairs gather informally round a woodburning stove, while Fifties dining chairs are teamed with an Ikea kitchen, customised with bespoke oak joinery.
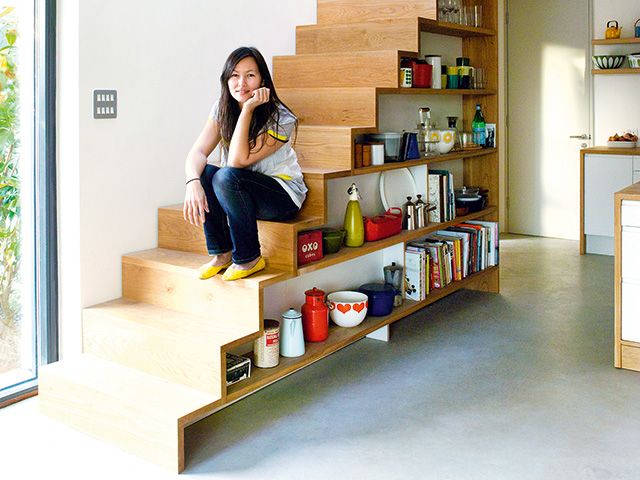
Kathryn was just 30 when she completed her Grand Design. Photo: Chris Tubbs
Everything about this house has a sense of fitting into place and, says Kathryn, it has been the most satisfying project. ‘I used to watch my mum draw all the time when I was a kid, and she would take me to art-college shows, which led to a fascination with architecture and design ever since. I always hoped I’d have the chance to build my own home, and it’s been such an indulgence to be able to do it. I’ve put everything that I’ve always loved into this project.’

