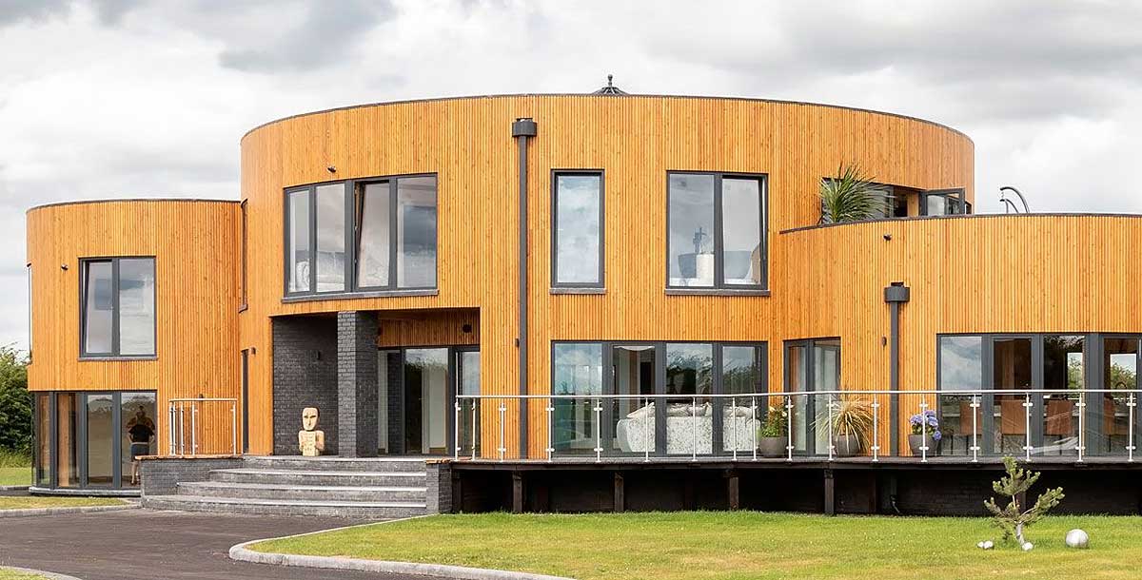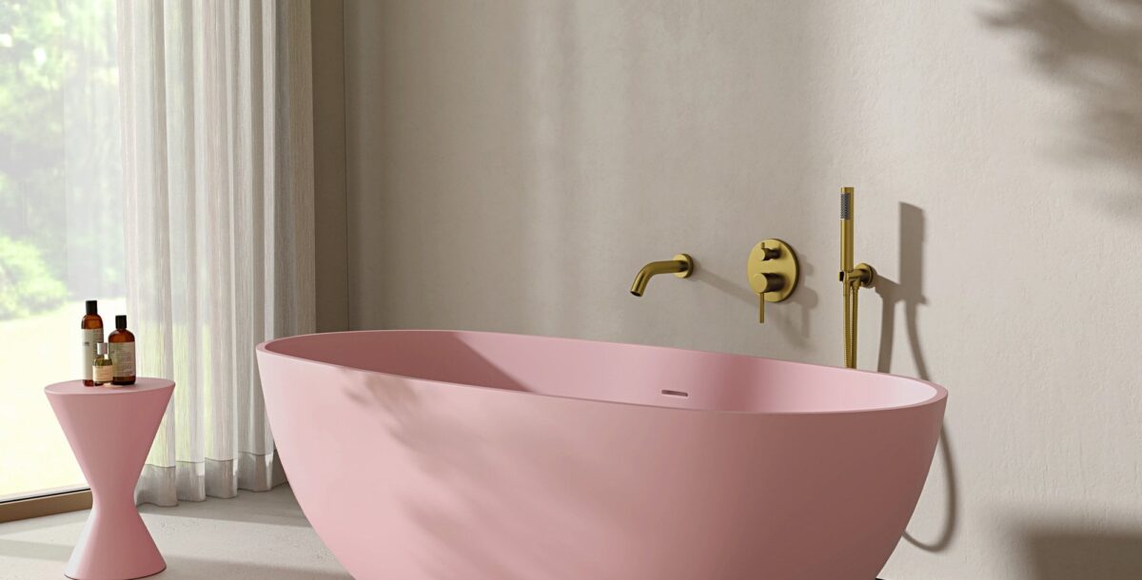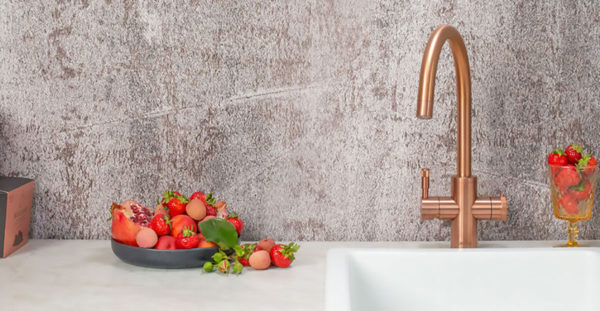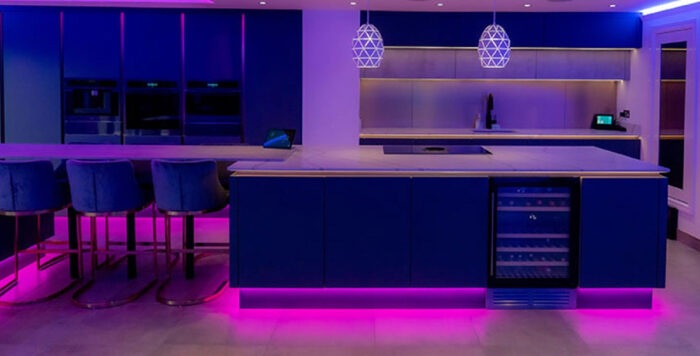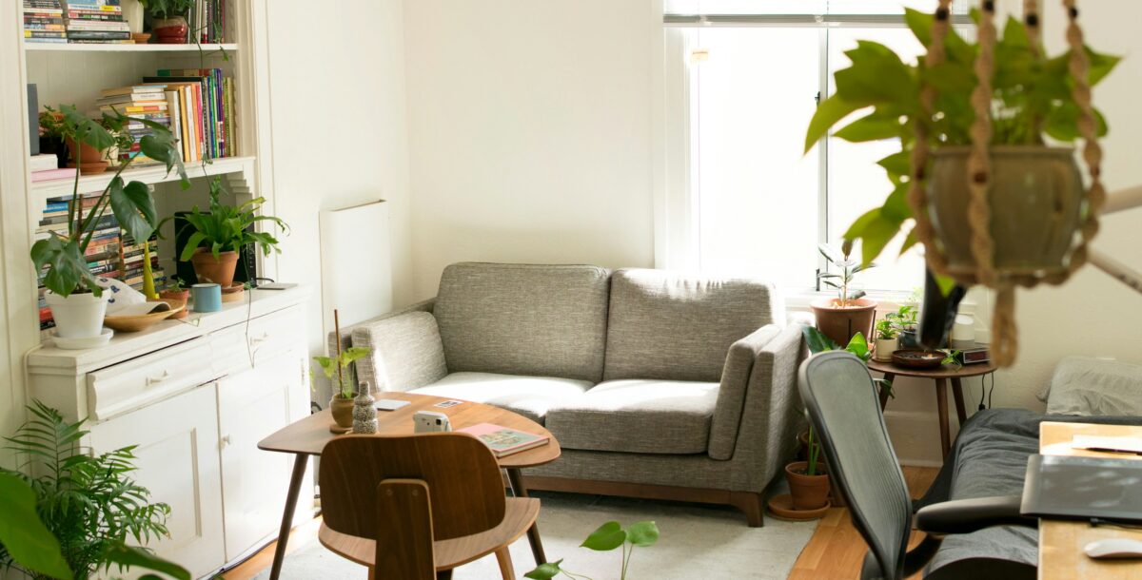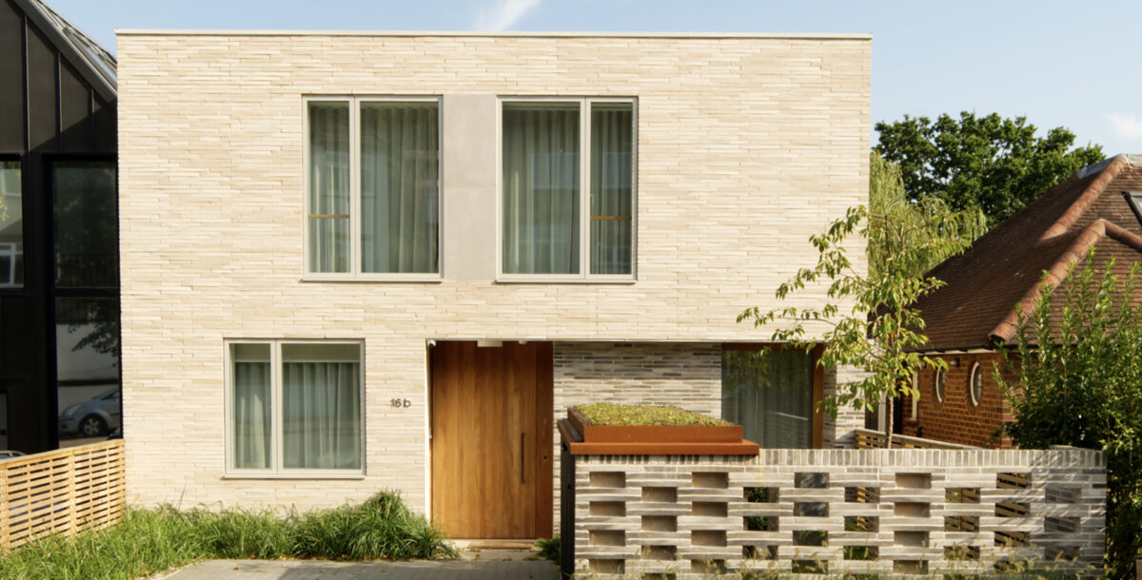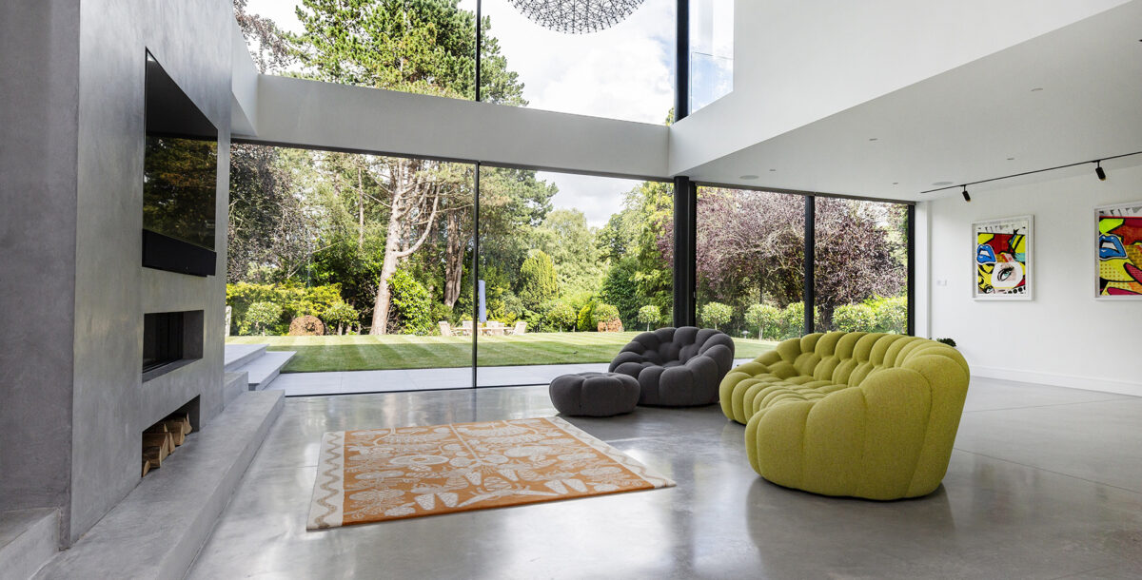The dramatic Lincolnshire round house
This magnificent roundhouse near Boston in Lincolnshire was inspired by the misty Fenlands
She sings in a rock band and practises Zen philosophy; he’s a self-confessed workaholic. But when it came to building their magnificent Lincolnshire round house, Amy, 39, and Paul Wilkinson, 46, found inspiration in eastern England’s ancient Fenland past.
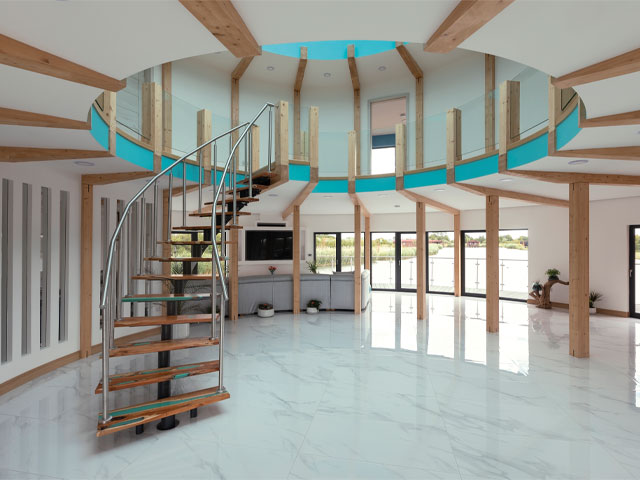
Photo: Fiona Walker Arnott
‘When we set out, we initially thought of a large log-cabin design,’ says Paul, a property developer and entrepreneur. ‘But after being informed that to gain planning permission in this rural setting, the house would have to be something unique, and with our love of history and the Celts, we decided to bring the Celtic roundhouse into the 21st century.’
Designed by local architect Robert Lowe, Iceni House is a dramatic addition to the landscape. Named after one of the tribes of ancient Britain that once inhabited East Anglia, it was built under Paragraph 79 of the National Planning Policy Framework, formerly Paragraph 55, which allows for the construction of isolated new homes in the open countryside, as long as they are sufficiently outstanding or innovative.
The main house is essentially three vast interlocking drums, timber-framed and clad, and includes five bedrooms, all with en-suite bathrooms, three further bathrooms and a spacious open-plan living area.
Separate circular buildings house an indoor swimming pool, an 80 square metre singing/games room and a bespoke kennel for the family’s four dogs. The couple have three children, Lucie, 19, Johnny, 13, and Terry, 11, and the new home provides plenty of space for everyone.
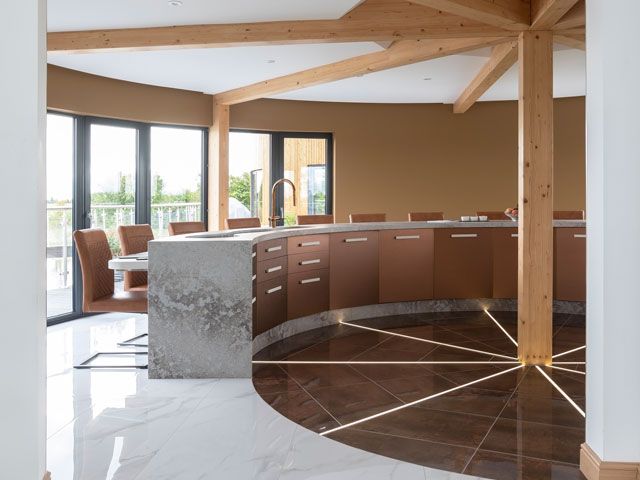
Photo: Fiona Walker Arnott
It stands on a 16-acre lakeside plot, where Paul and Amy run a business renting out luxury fishing lodges to holidaymakers. ‘Our guests always ask, “What’s that building over there?”’ laughs Amy. ‘Some thought it was a space observatory, one person decided it was a water pumping station, another couple imagined it was a restaurant, bar or hotel, and someone else thought it was like an RSPB nature reserve hide.’
But the unusual design of the couple’s house is firmly rooted in traditional and highly-practical building methods – the ground floor a metre off the ground to meet flood measures. ‘In the Fens, we all lived on houses built on stilts before the Iceni tribe invaded and built drainage systems and so on,’ says Paul. ‘We got talking to a friend who had a timber construction company and we liked the idea of incorporating wood and contemporary building materials together.’
Although architect Robert says that he enjoyed the freedom offered by designing in curves, it was a hugely exacting task to ensure that the laser-cut wooden panels, which cost £150,000, were millimetre precise. The risk was further compounded by the fact that the timber company had never worked on a 360° house before, so it was to everyone’s relief that when the structure arrived on site, it fitted perfectly.
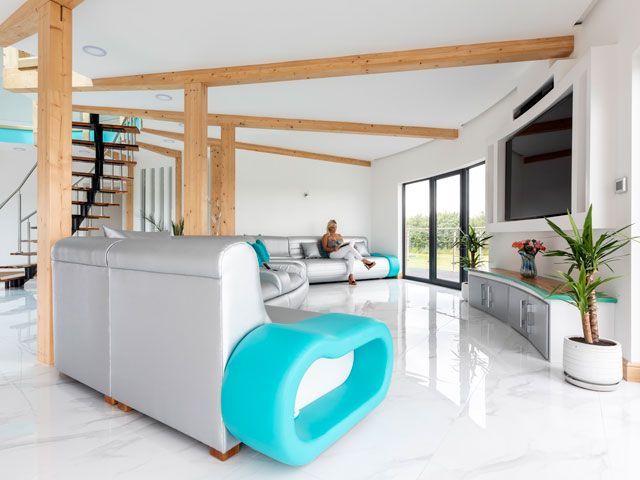
Photo: Fiona Walker Arnott
In spite of the complexity of the project, Paul drove the build and the construction team forward to completion in just 13 months. He admits that this mammoth task was achievable largely because he had access to an enthusiastic group of friends, family and local tradesmen, many of whom he had already worked with on previous professional and personal projects. ‘Each of them played a vital part in the jigsaw,’ he says.
The self-imposed pressures of running the site, a property-development company and the fishing lodges took its toll. In the middle of the build, Paul had to undergo major back surgery to address an ongoing serious medical condition. Although doctors told him he must rest, he was, of course, back on site within days.
Though undoubtedly a man possessed of colossal powers of project management, even Paul hit a major stumbling block with the windows and doors. ‘I sent out an email to hundreds of suppliers and installers,’ he says. ‘The companies that could be bothered to reply and send a price guide or quote were expensive and they didn’t make any great effort.
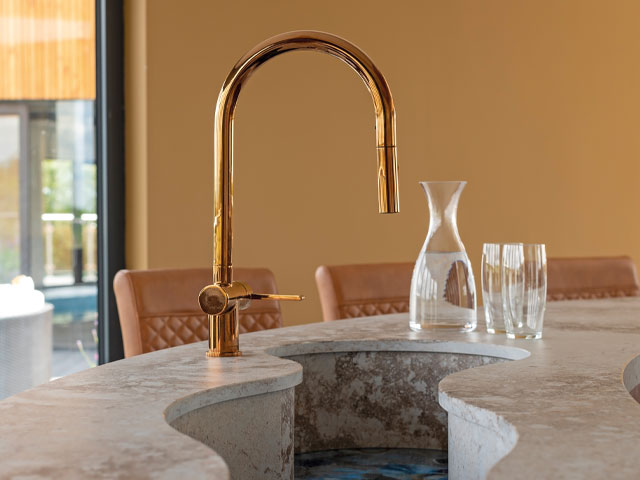
Photo: Fiona Walker Arnott
But Simon Braid, the managing director at Progroup Trade Frames, rang me personally and came for a site visit. Nothing was too much trouble and it was an added bonus that he was local. And his team were excellent to say the least.’
Amy, meanwhile, was responsible for directing all of the interior design, except the kitchen, which Paul oversaw. ‘My favourite colour is turquoise,’ she explains. ‘It has been since I went to Jamaica as a ten-year-old and swam in a stunning turquoise lagoon. It’s stuck with me ever since. I nearly got swayed by looking at ideas on Pinterest using trend-led colours such as navy and mustard, or going down the copper route. But I stuck to my guns: white, turquoise and silver.’
As the family had moved from a house with straightforward rectangular rooms, it was a challenge to find curved furniture large enough to not look lost in the huge living space: ‘We got talking to a guest of ours,’ says Amy. ‘He told us that he makes bespoke furniture for a living.’
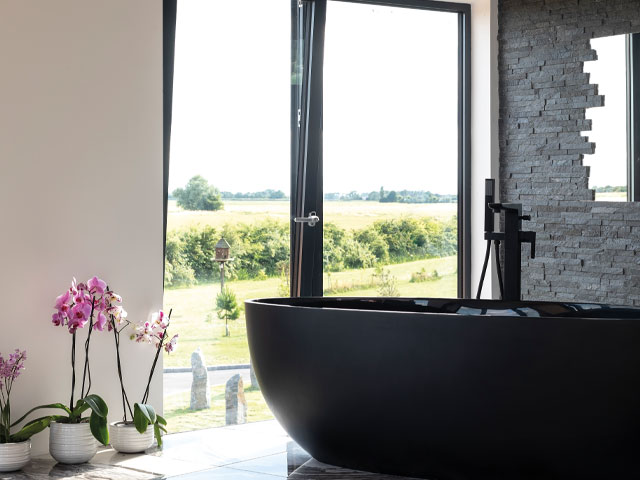
Photo: Fiona Walker Arnott
Amy promptly commissioned him to make a silver cinema-style leather sofa that follows the curve of the wall. ‘I left the rest in his hands,’ she adds. ‘I was worried that the silver faux leather would look too space-age, but actually it looks quite contemporary and fits in a treat.’
She says that her new home makes her feel like she’s on holiday every day, but the calm atmosphere is welcome following the blows to Paul’s health, and having to come to terms with the need to go easier in the future.
The main house encompasses a colossal 408 square metres of floor area, but the ever-ebullient Amy finds the space and light liberating. She also loves the encompassing warmth of the omnipresent curves. Paul insists that the new house is encouraging him to relax just a little more and appreciate what he has achieved.
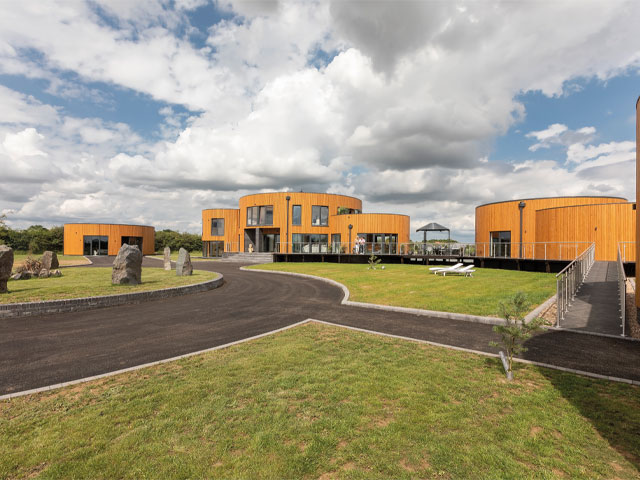
Photo: Fiona Walker Arnott
So how would they describe Iceni House now it’s finished? ‘Majestic and Zen,’ says Amy. ‘Totally one-off and unique,’ adds Paul. They’re both right.

