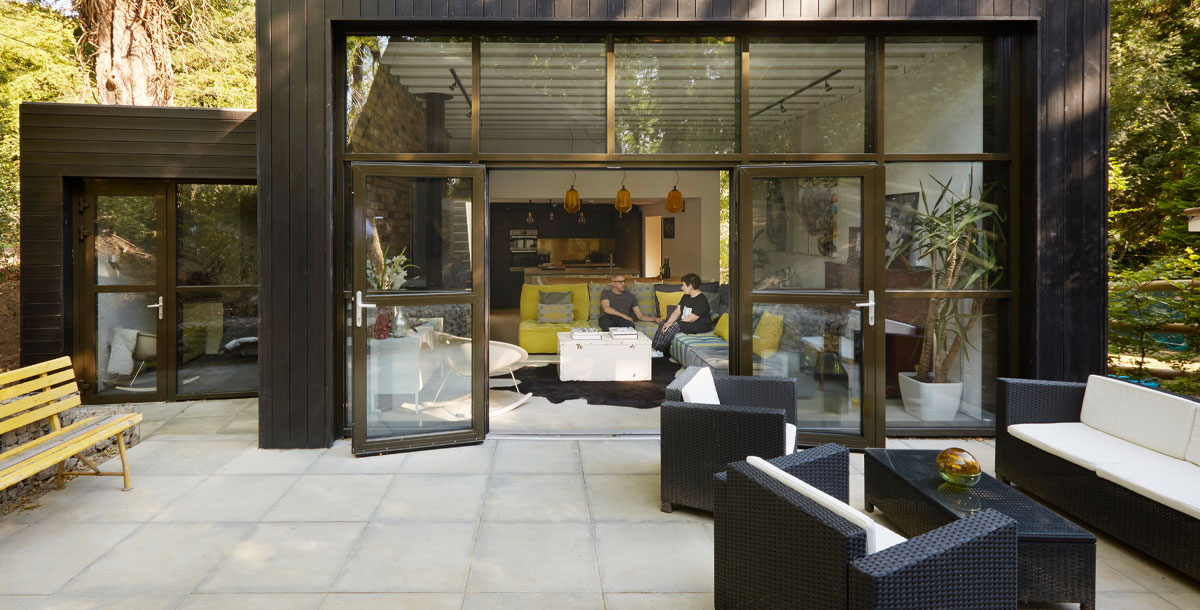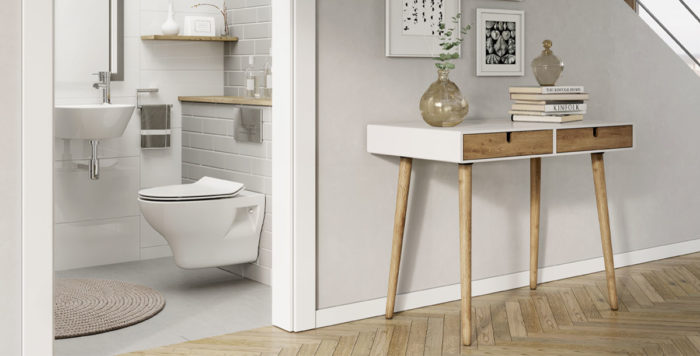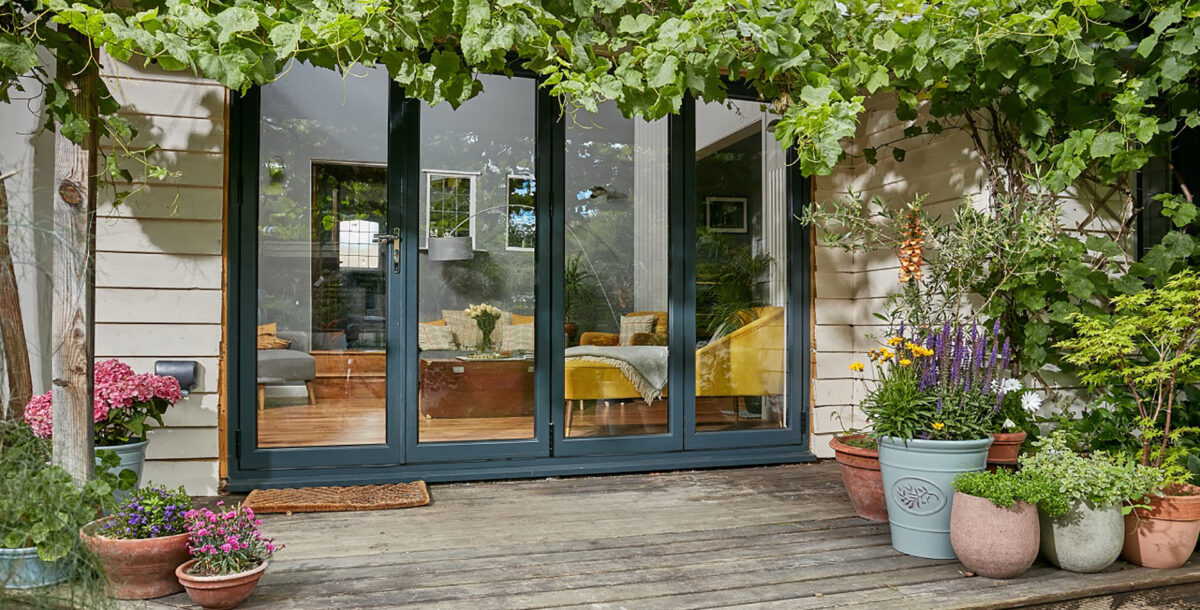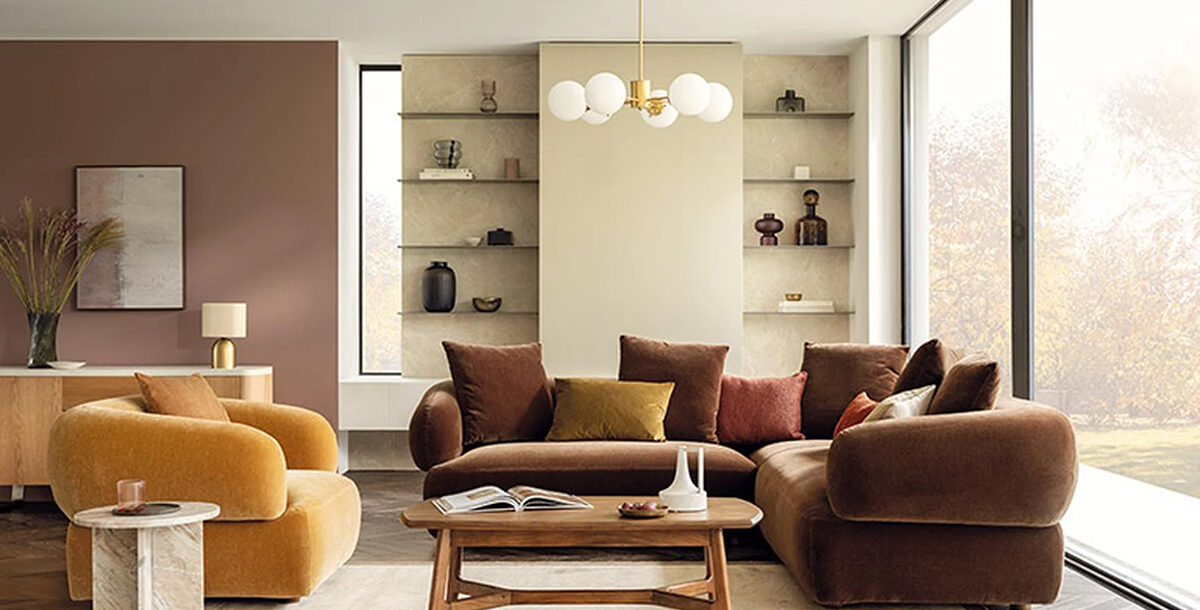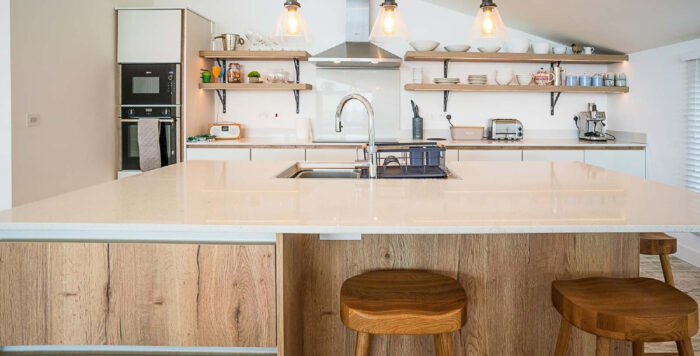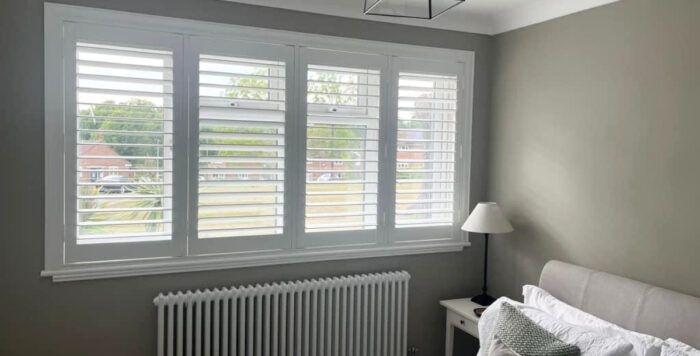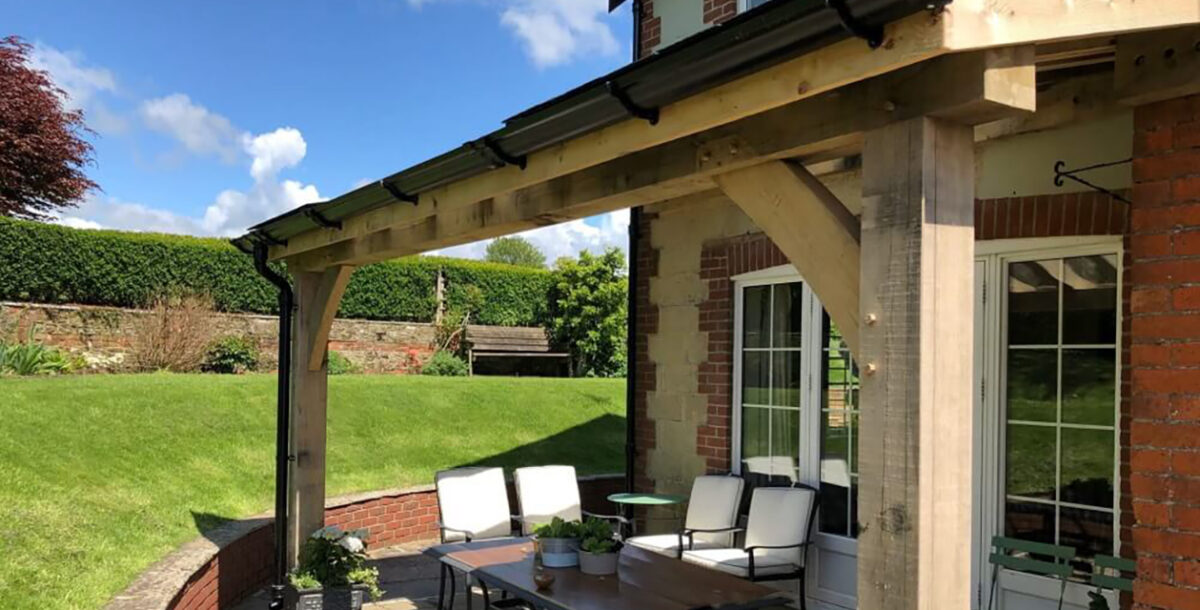The Billericay house in the woods
After a battle with cancer, Michelle and David took a carpe diem approach to building their home
Sometimes you need courage to break with convention. Michelle Parsons, supported by her family, had already braved a five-year battle with cancer and won, so tackling an unusual self-build project – the Grand Designs Billericay project – came naturally to them.
Husband and architect David, artist Michelle and their two daughters, Mabel and Daisy, wanted to build a private space that would fulfil their ambition for a calm, relaxing retreat where they could enjoy life and live it to the full. After three years of searching, they found the perfect spot – a former plotlands site surrounded by woodland near Billericay in Essex.
‘It’s a building that represents a change in our lifestyle and the next phase of our lives and already it’s working really well,’ says David. ‘We wake up in this amazing forest and you can hear the birds and you feel very in tune with your surroundings. It gives us the sanctuary we craved – it’s brilliant.’
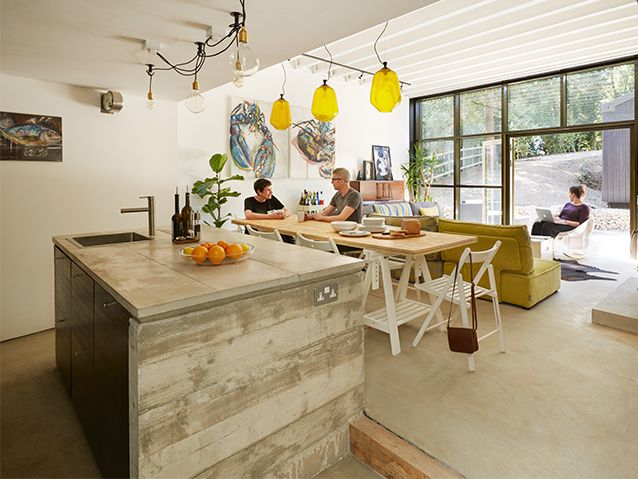
Inside the Grand Designs Billericay project. Photo: Darren Chung
‘David’s bat box design in the woods’
As Kevin McCloud announced in the early stages of the TV show: ‘There’s nothing conventional about David’s bat box design in the woods.’ But David and Michelle were more than aware that it wasn’t going to be everyone’s cup of tea, but that wasn’t really the point.
‘It’s very personal so I don’t think it would suit everyone, but it’s tailored precisely for us and I think it works,’ explains Michelle. Three intersecting, black timber-clad boxes form the house, with a fourth stand-alone box acting as Michelle’s artist’s studio. ‘It’s not blingy – it’s the antithesis of Essex,’ she stated on the programme. ‘It’s small, modest and we wanted it to be really, really private.’
One of the main challenges was a question of light, as the Parsons’ desire for privacy meant there would be no windows at all on the north and east elevations; two large industrial-style walls of glass at the rear and a series of roof lights were added to illuminate the internal spaces. There’s no doubt it’s a bold design, but David insists there’s reasoning behind such an austere look.
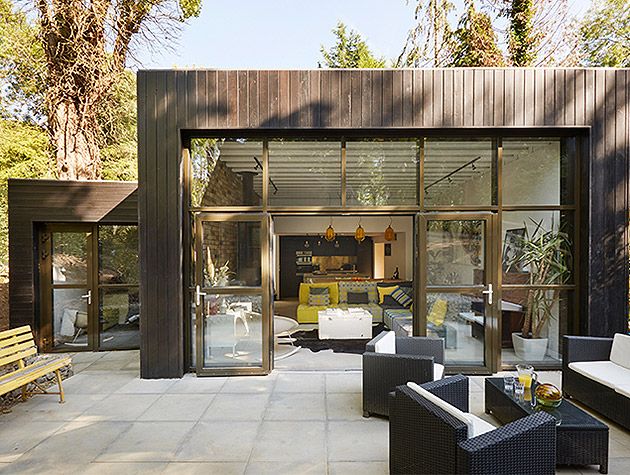
Photo: Darren Chung
Black timber in Essex
‘Black timber is actually an Essex vernacular material; there are a lot of barns made this way in East Anglia, so it’s part of the local language. Also we’re working with the idea that the house is a play on the shadows of the forest.’
Planning permission wasn’t easy to obtain for this experimental build, set in greenbelt land. However, having a derelict shack already on the site – one of the original plotland buildings – worked in David and Michelle’s favour.
‘We looked originally at what we could do with permitted development to extend its size and in the end we said to the planners: “Well if we can build this much in the form of an extension, why not let us build a house of a similar size, because then you’ve got a brand-new contemporary building?”’ says David.
Through sheer determination they were eventually granted permission and, with an ambitious £230,000 budget in place and a strict 12-month build schedule, work finally began in July 2015. An initial outlay of £60,000 went on the groundworks and expensive piles to protect the building from tree roots and earth movement. These early stages were dogged by a few problems: a gas leak that threatened the safety of the site, but turned out to be a faulty mains valve, and some construction steelwork that didn’t fit and had to be reworked.
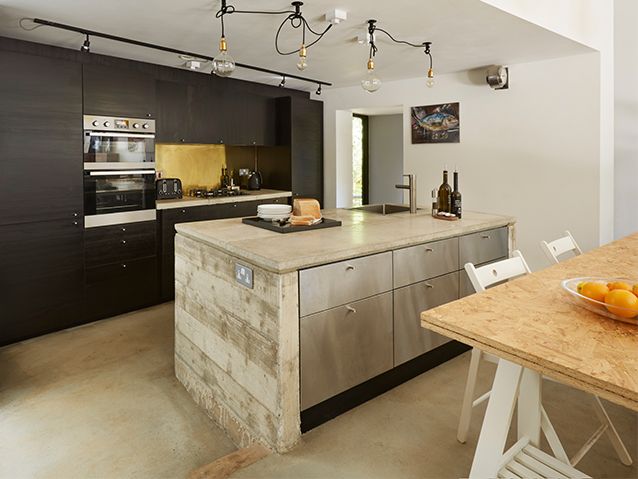
Photo: Darren Chung
‘The roof cost four times the price of my kitchen’
However, the work still continued at a fine pace – it took two men just three weeks to build up the ground floor and to install a brick feature wall in the main living space. The old stock bricks came from houses in East London that were knocked down to make way for the 2012 Olympic site.
‘The wall adds a cosiness to the building,’ explains Michelle. ‘The house is pretty much white-painted plaster throughout and quite industrial elsewhere so we felt we needed to introduce some warmth. It also acts as a lovely backdrop to the wood burner; the wall lights up when the stove is going, just like a traditional chimney would.’
By November 2015, the second storey was up and work began on the flat green roof. A heat-moulded PVC membrane provides a waterproof surface for the planted roof tiles, which were designed to be low-maintenance. ‘The roof cost four times the price of my kitchen, but it will be a nice roof,’ quipped Michelle on the show.
It wasn’t until March 2016, after a wet and weary winter, that the design started to come into it’s own. The glazing was finally installed, transforming Michelle’s north-facing studio, as well as the back of the house. On the programme, Michelle admits that this stage of the build was ‘overwhelming and very emotional. Crafting a new life together is a very real thing.’
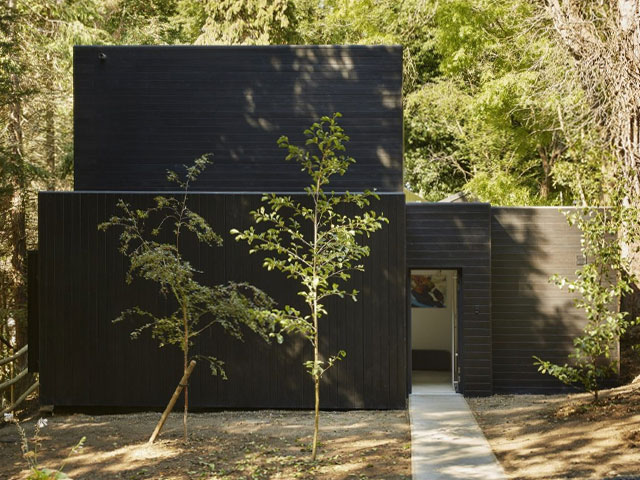
The Grand Designs Billericay ‘bat box’. Photo: Darren Chung
‘A private fortress’
Four months later, with the build completed, Kevin McCloud was desperate to see whether the pair had been able to pull off their ‘bat box in the forest’. As he approached, he said: ‘The building may try to hide itself in the dappled shade, but as you get closer the sleek black boxes break for cover. It’s a private fortress… there’s very little about it that says house, apart from the front door.’
And Kevin’s right. From the outside, it’s perhaps hard to identify the building as a house. Even once you step inside there’s an element of suspense as you enter through the dark, narrow hallway, which only heightens the pleasure as you finally emerge into the double-height, light-filled living area.
As Michelle and David promised, it’s a modest space, that delivers an industrial, yet cosy aesthetic, with elements like the tactile concrete kitchen island that David poured himself, the warm reclaimed brick wall and a snug little seat tucked into the kitchen’s slot window making it not just a house, but a home.
Past the kitchen, a beam of light draws you up the beautifully lit staircase that has the feeling of a gallery space, before being greeted with a compact first floor containing a master suite with a view over the flowering roofs. The bright shower room here is David’s favourite part of the build. ‘I love it in here – there’s a huge skylight over the shower tray so when you’re having a shower in the mornings with the trees over you, it’s almost like you’re outside.’
Back downstairs, daughters Mabel and Daisy each have a bedroom with en-suite bathroom, plus there’s a small boot room and WC. But perhaps one of the defining parts of the whole build, and the catalyst for the process in the first place, is Michelle’s treasured art studio. The north-facing windows flood the internal space with a soft, consistent light, and there’s a real sense of calmness and well-being about the space.
The secret to success
So what was the secret to their success? ‘Keeping costs on track was very important – we spent £250,000 in the end, which wasn’t far off our original budget, and we’ve taken a year to finish it,’ reveals David. ‘The key was not to change the design; we kept to it quite ruthlessly.’
‘I don’t know if we’d stay here forever, but certainly a decade or two; I’d like to grow old here,’ adds Michelle. ‘I want to see the trees mature. To leave this place now would be heart-breaking – we’ve put so much into the build, that we want to reap the rewards of what we’ve made. We need to start building a relationship with the house now.’
Grand Designs Billericay project notes
Names Michelle and David Parsons
Ages 49 and 46
Location Nr Billericay, Essex
Bedrooms 3
Bathrooms 3
Property A black timber-clad new-build
Project started July 2015
Project finished July 2016
Size 138sqm, plus 18sqm studio
Plot cost £200,000
Build cost £250,000

