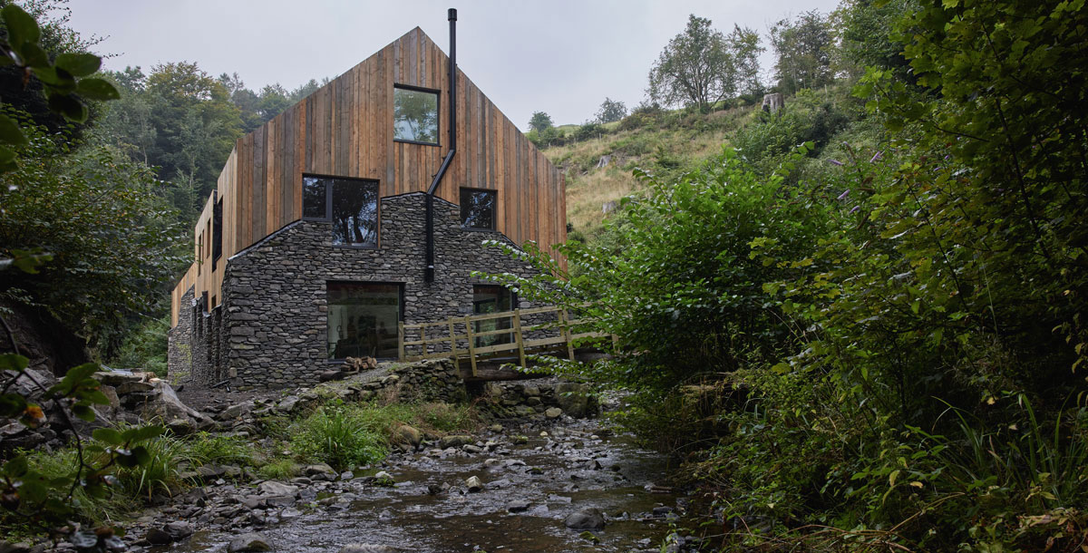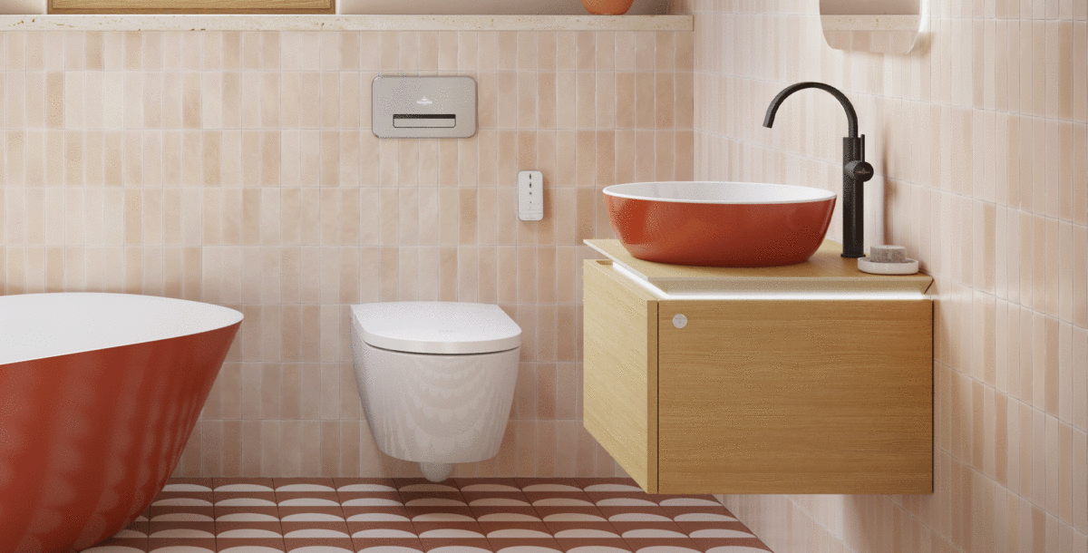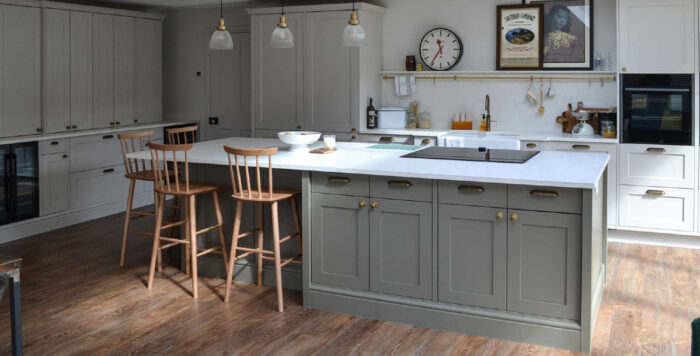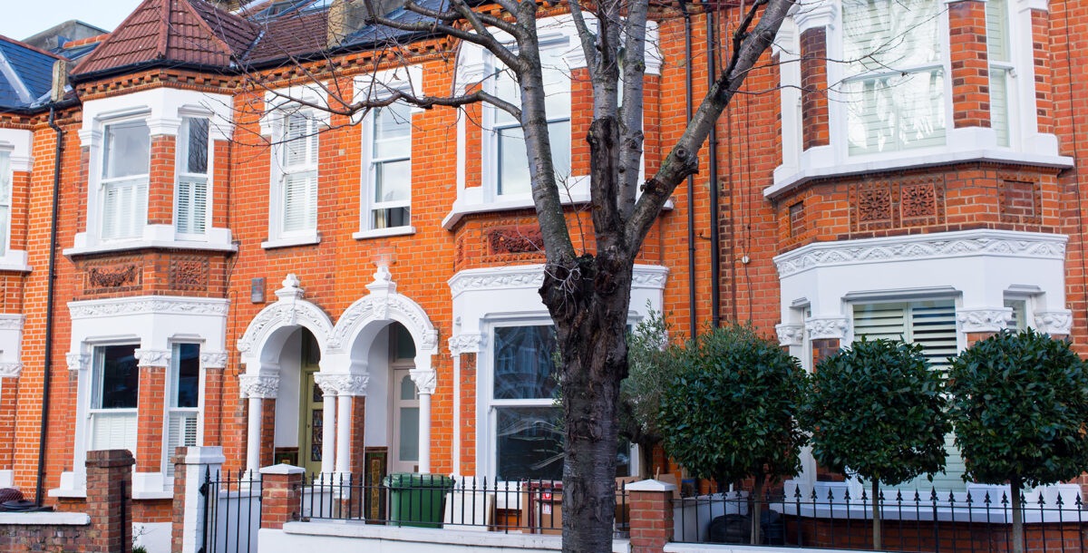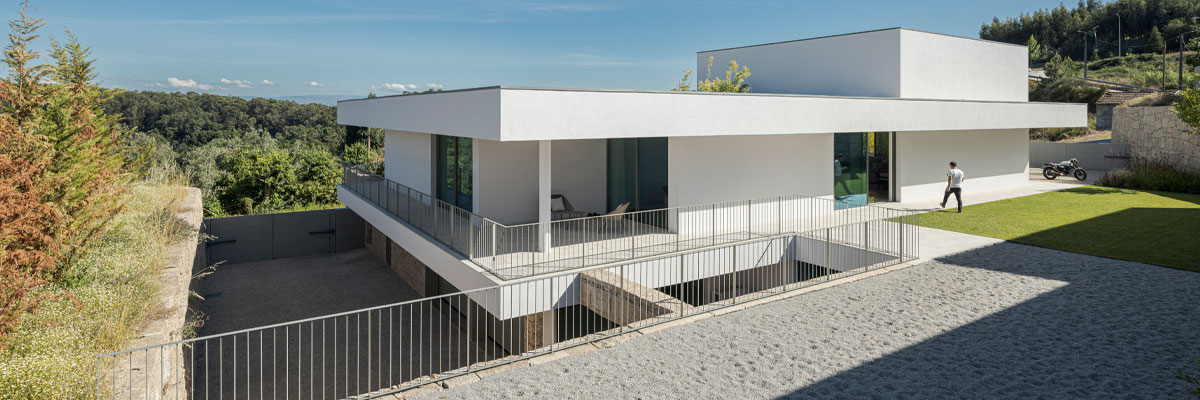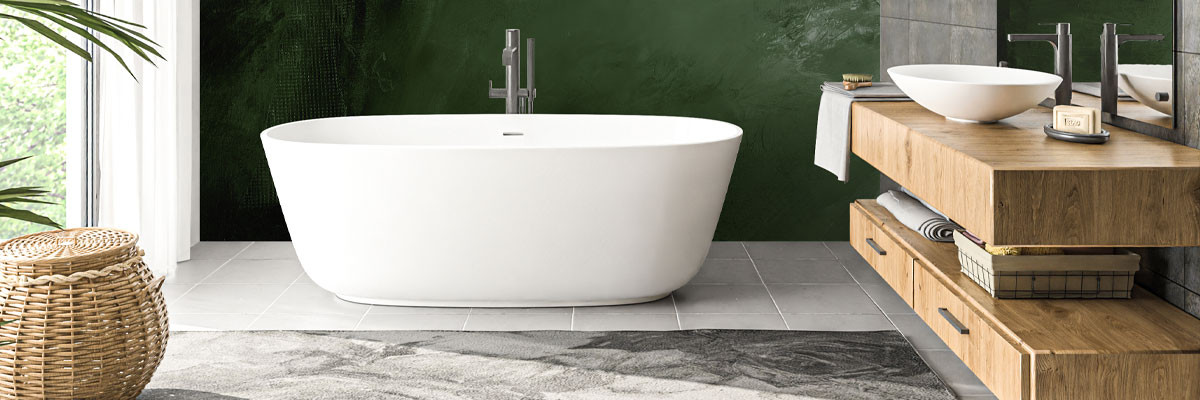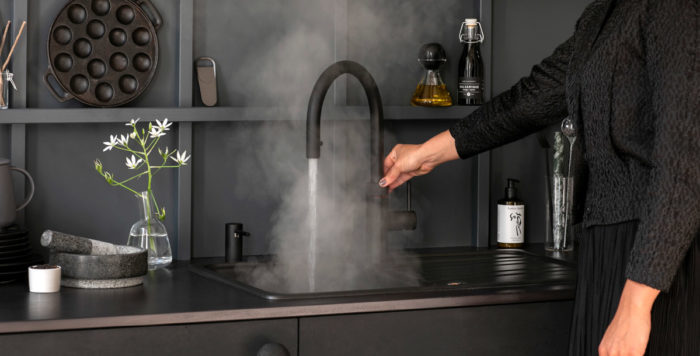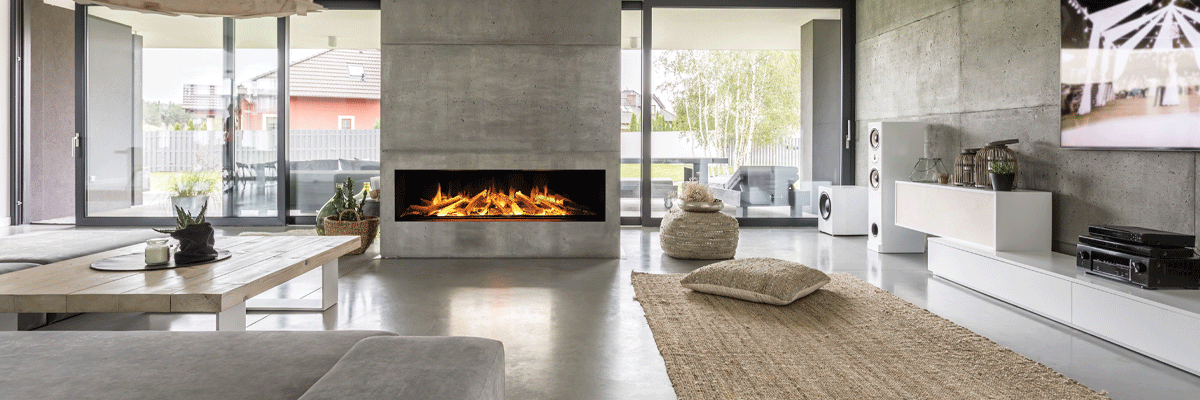Rebuilding a crumbling Cumbrian mill
Converting this historically important water mill was tougher than expected
Ruth Grimshaw and Rob Glass took on a blacking mill in Cumbria with the intention of converting it into a eco home, but the Grand Designs project was much more complicated than they expected.
Rob, 35, had long been fascinated by the crumbling stone structure, which is next to a stream close to his family’s home. Designated a Scheduled Monument, it was first a water mill, then a blacking mill making charcoal dust for iron forges, and eventually a pigsty – before falling into disrepair for 60 years. When Rob showed it to his partner, Ruth, 31, she fell in love too, and an audacious plan began to take shape. The couple intended to buy the site, though it lacked planning permission, and convert the ruins into an eco-friendly home with an adjoining studio and workshop.
Ruth and Rob met at university in Manchester, where she studied history of art and design and he studied architecture, but they were both keen to leave behind city life and move back to the countryside of their native Cumbria. ‘We looked at a few houses, but we always came back to the mill and our spark of an idea,’ Ruth recalls.

Photo: Andy Haslam
An early snag
An early snag was that the plot wasn’t for sale. ‘We asked the owner if he’d consider selling it in January 2015,’ says Rob. ‘After agreeing a price of £110,000 and giving ourselves two years to gain planning permission, we set about trying to make the project happen.’
They paid for the site by selling Rob’s flat, hoping – unsuccessfully – that the building’s status might attract funding. Instead, they borrowed money from their families, and obtained a mortgage to pay back the loan. The couple worked closely with the local planning authority and Historic England to determine exactly what building work was possible.

Photo: Andy Haslam
In 2016 Ruth joined Rob’s Ulverston-based architectural practice Tape Design as co-owner, practice manager and creative collaborator. ‘Being a woman in construction isn’t easy,’ she says, ‘but this was my project and there was one chance to get it right, so I just got stuck in – it’s the best way to learn. There was a lot of 3am research, but I had to know my stuff to be taken seriously.’
The couple’s planning application for the Grand Designs Cumbrian mill was approved in May 2017 and the site clearance started in early January 2018 with the felling of some rotten trees at an unexpected cost of £11,000. ‘The timber will keep the wood burning stove going for years,’ says Ruth.
They planned to slot a new single-storey architecture studio and workshop, plus a two-storey, four-bedroom home, inside the tumbledown walls. ‘A simple timber frame would be set within the old mill,’ explains Rob. ‘The wild, restrictive site demanded a clean-lined and meticulously thought-through building to contrast with the rugged landscape.’
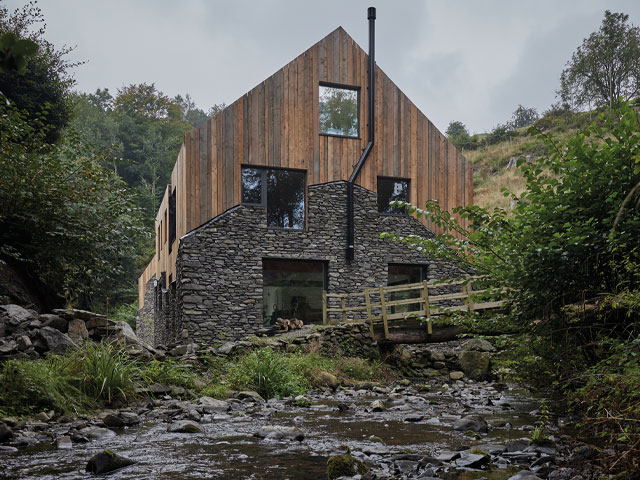
Photo: Andy Haslam
Taking a pragmatic approach
But four months into the project, the couple’s plan suffered a huge blow when Historic England deemed that the original structure, save for one gable end, was unsafe and must be demolished.
Although devastated, the couple took a pragmatic approach. ‘There has always been, and always will be, a narrative and opinion on how far the conservation of historic sites should go,’ says Ruth. ‘In our case, the building had been left to decay for 70 years and was structurally unsound with no real foundations.’
Using extensive photographical modelling and drawn surveys, the couple mapped out the exact heights and measurements of the old walls, along with the location of all the corner blocks. They then demolished the mill – setting aside the stone – and built a timber-framed larch-clad house on new beam-and-block foundations, following the exact footprint of the old structure. Finally, they used the saved stone to rebuild the old walls virtually as they had been before, wrapping them around the new section.
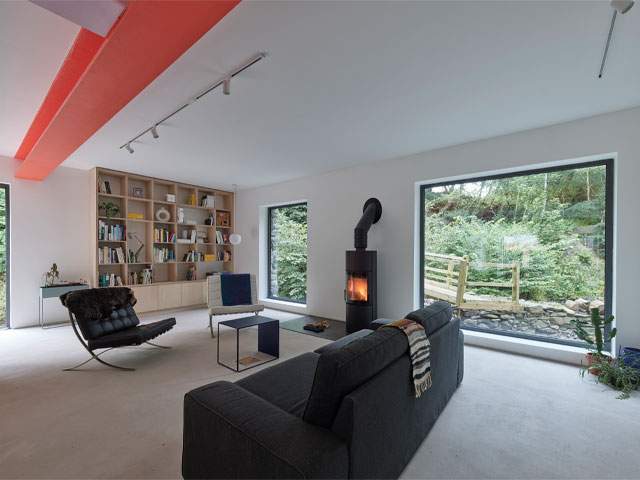
Photo: Andy Haslam
A hands on project
‘We were confident that we could reinstate the shape and form of the original building,’ says Ruth. This phase was painstaking and took two stonemasons 60 days, but the result allows the romantic spirit of the old mill to live on.
Ruth and Rob were careful to make the Grand Designs Cumbrian mill sustainable, so it is insulated to Passivhaus standard and airtight. It also draws its water directly from the stream. ‘The price of connecting to the mains was the same as buying a plant that extracts water and cleans it using reverse osmosis,’ explains Rob. ‘We had a fantastic mechanical and electrical consultant, who happens to be a client, advising us. The cost of buying and installing all the equipment came to £2,000, but we will have no ongoing charges, just maintenance costs to clean the filters.’
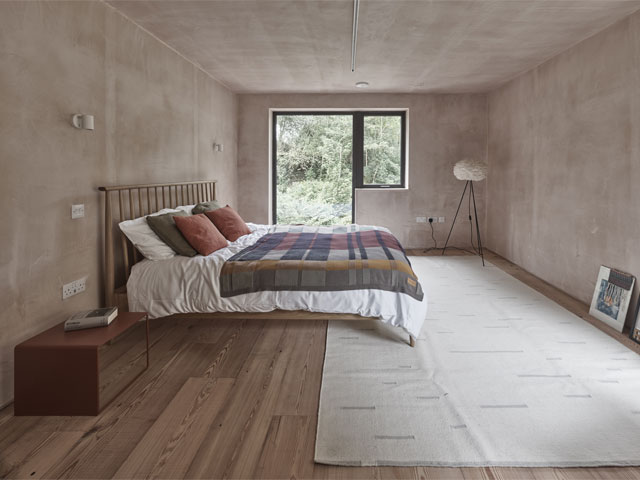
Photo: Andy Haslam
Ruth and Rob were both very hands-on throughout the build, and now feel a sense of pride and passion for what they have created. ‘The project has reaffirmed how much we enjoy the construction process and how important it is to push for better and more sustainable design in our practice,’ says Rob.
The complexity of the build also required them to make personal sacrifices along the way. ‘You can’t undertake a project like this and not fully commit to it,’ explains Ruth. ‘My sister had a baby the week of our timber frame delivery and I had to stay on site to make sure things ran smoothly rather than visit my new nephew, which I found really hard. And we’ve averaged around four hours sleep each night for the past 18 months. While it’s been quite a battle, I’m so happy we got there in the end.’
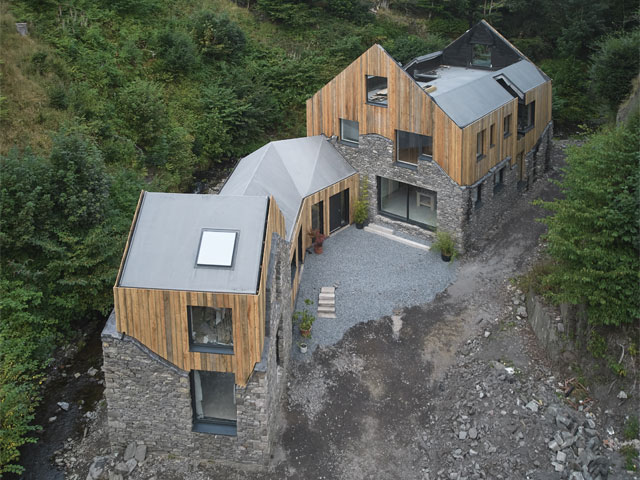
Photo: Andy Haslam

