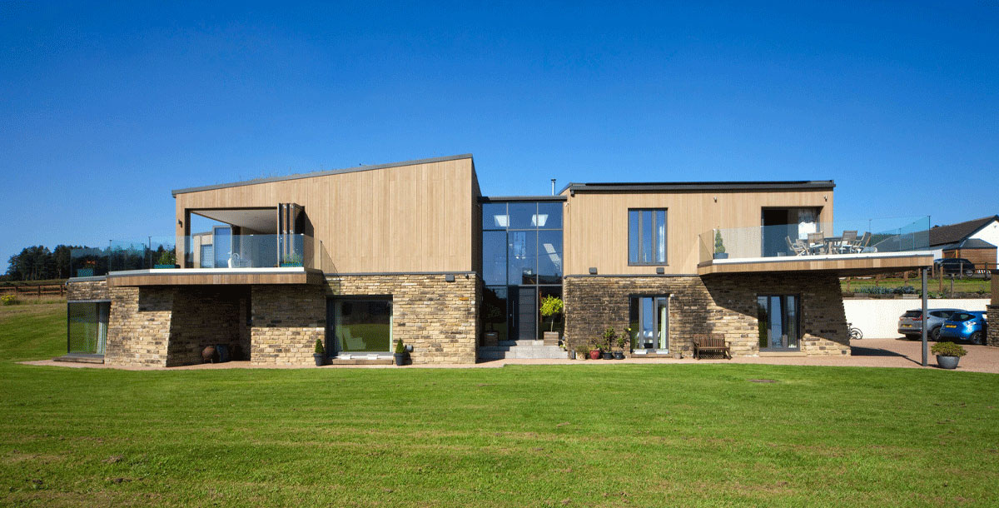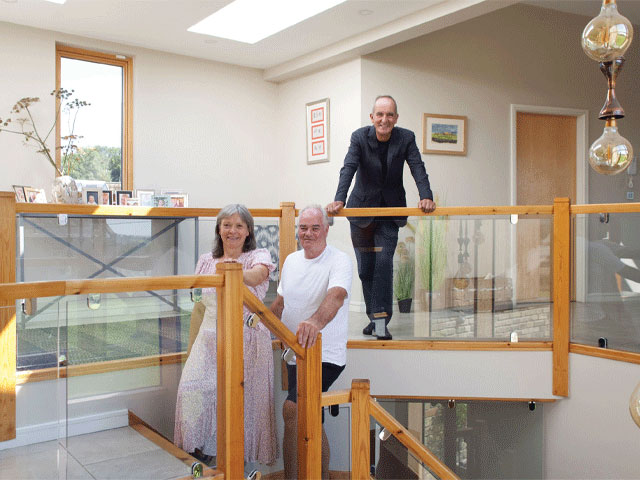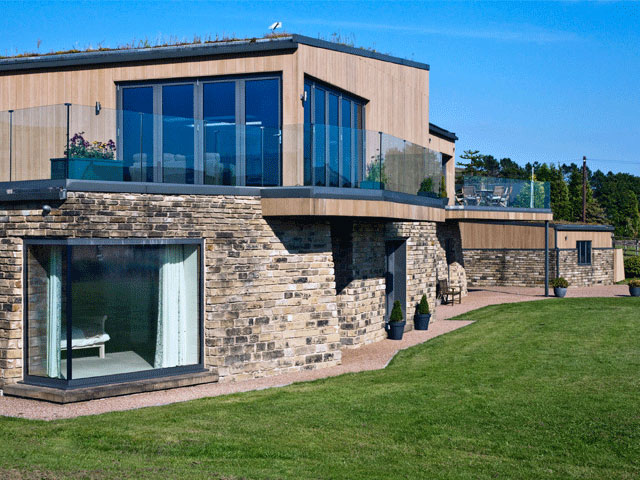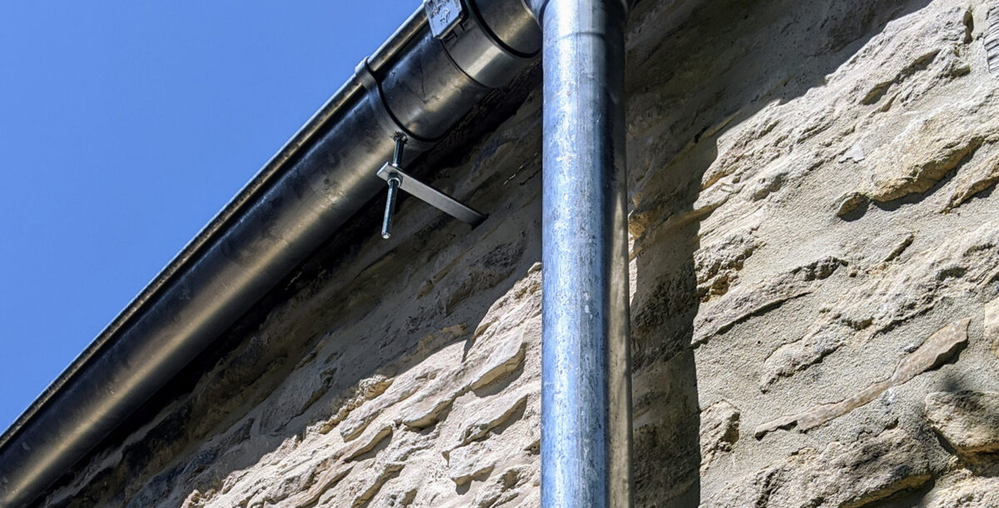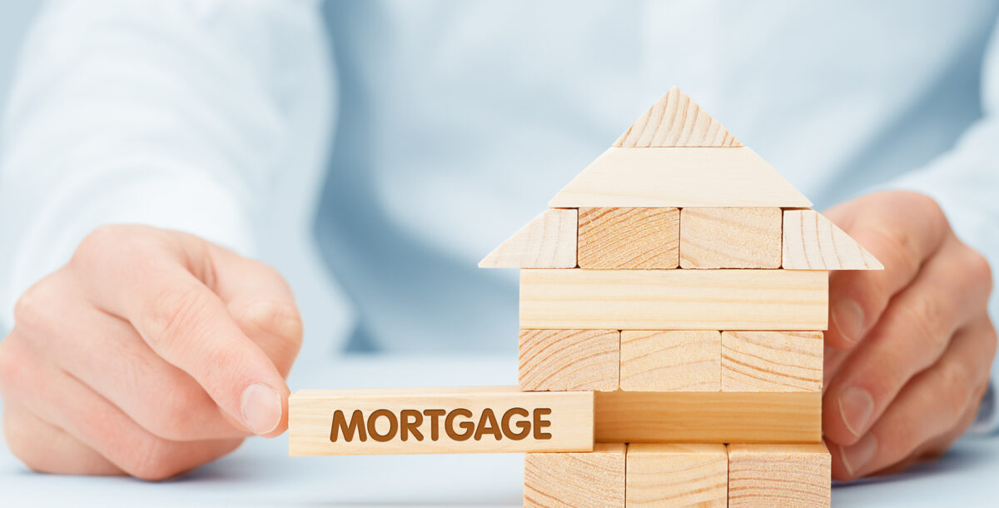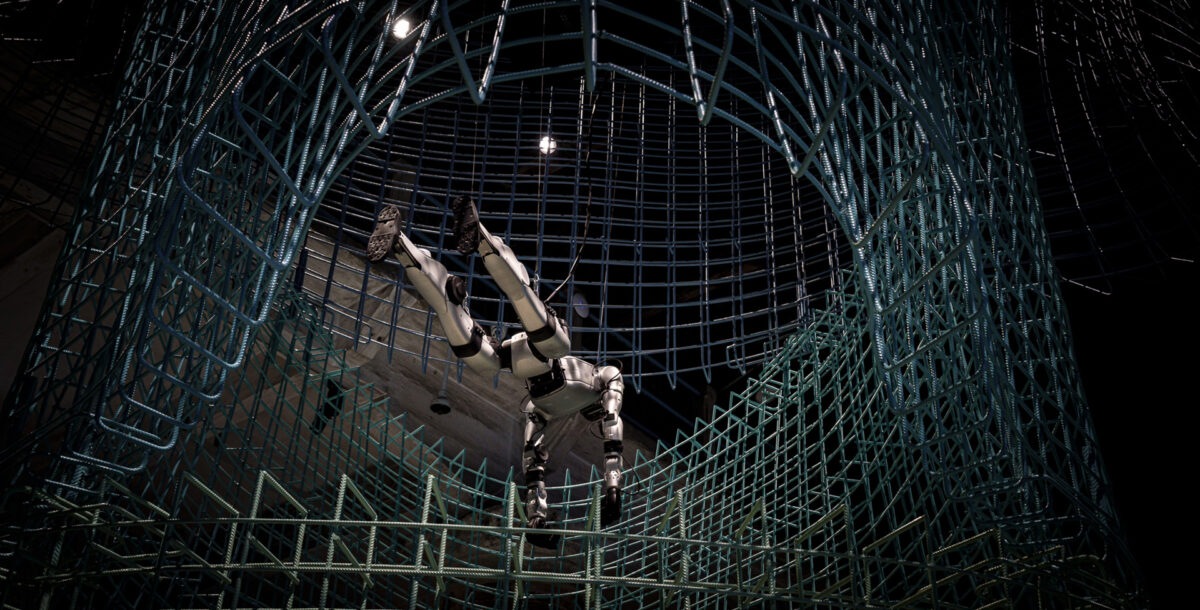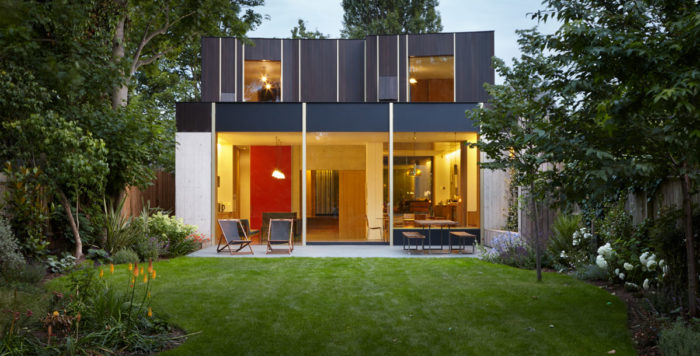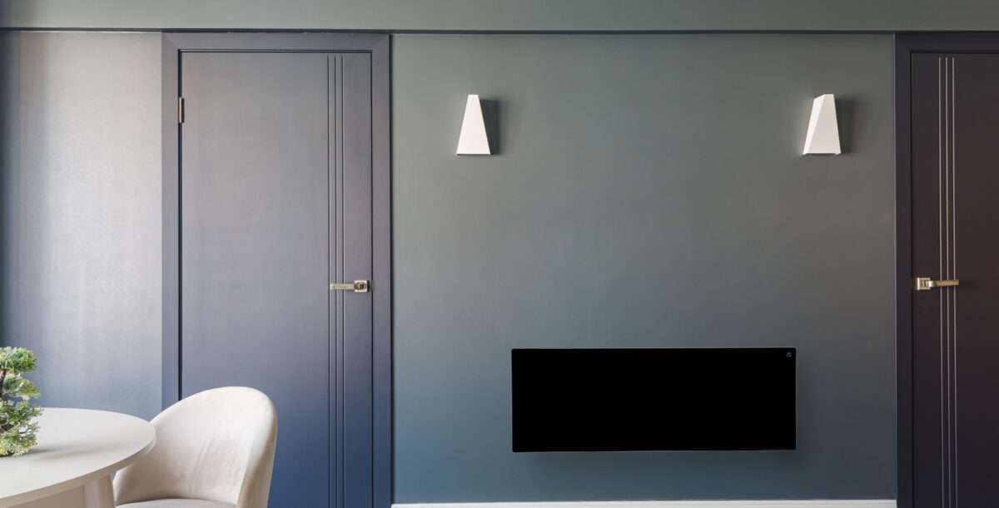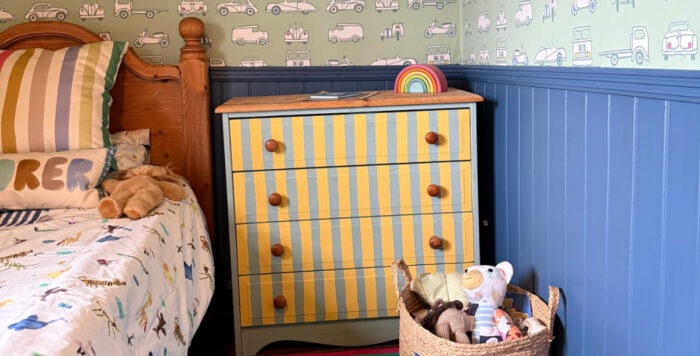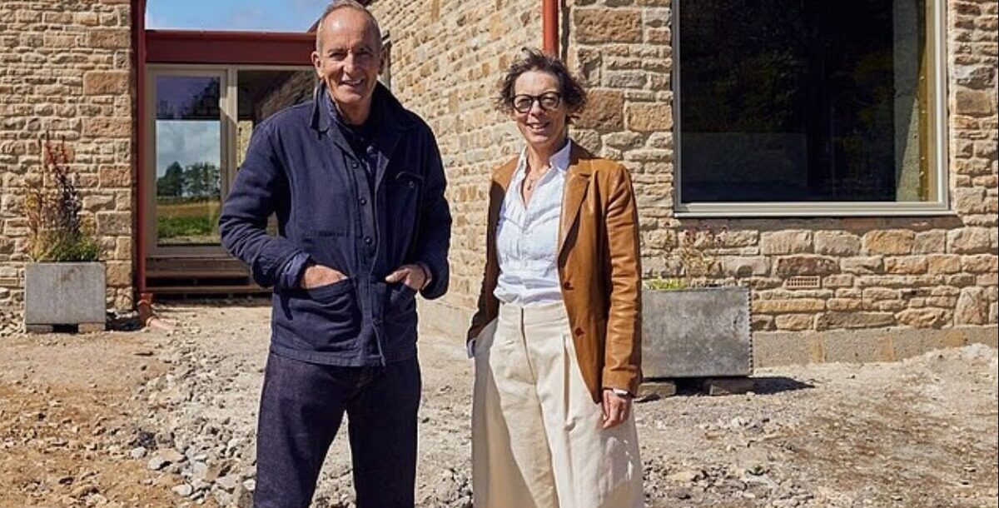Timber-frame meets bricks and mortar in Bolton
A bricklayer combined traditional and modern methods to build an eco home
In 2015, Kevin McCloud strolled down a country lane pondering: ‘What happens when you take a traditional builder, someone who’s used bricks all their life, and ask them to build a new house out of wood to the highest possible ecological standards? Is it possible to teach an old dog new tricks?’ The answer was a resounding yes, although the Grand Designs Bolton project was far from straight forward.
Paul Rimmer and his wife Carol, along with their daughter Abby and a team of skilled craftsmen, built a high-spec eco home on the edge of the West Pennine Moors near Bolton. Paul was approaching retirement and pondering the idea of one final job – a forever home. The family lived in a restored farmhouse, which Paul had restored himself, and also owned 2.8 acres of land opposite – the perfect spot for a progressive self-build.
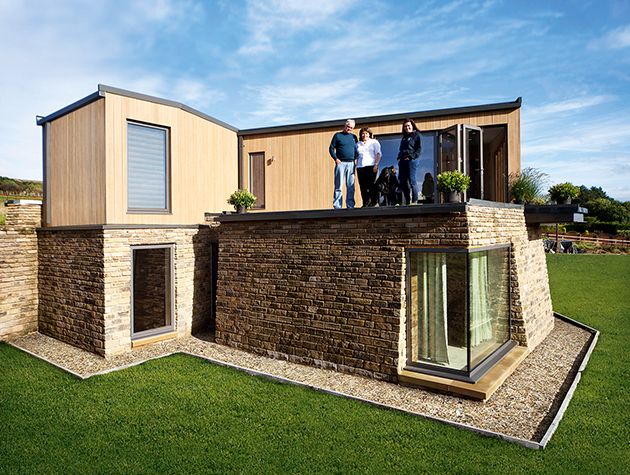
The exterior is a nod to Paul’s work with bricks, but also helps the house blend with nearby farm buildings. Photo: Andrew Wall
Permission to build on green belt land
However, the land was on a green belt, so the odds of acquiring planning permission for a modern home were slim. ‘In two years we went from being told we had no chance to getting planning approval,’ Paul says. In the end, success was granted under Paragraph 80, thanks to a design that would emit zero carbon by using stringent building methods and sustainable materials.
After removing 4,000 tonnes of clay, a 45m retaining wall was erected and a 220sqm concrete and steel raft foundation laid. This timber frame was cut to size and assembled on site, then fitted with 150mm thick insulation. Every external wall is covered with a vapour barrier on the inside and a breathable membrane on the outside.
The house has photovoltaic panels integrated into the roof, a biomass boiler and is oriented to benefit from the sun all day long. As a result, the finished two-storey structure comes very close to Passivhaus standards.
‘The architect, John Pickup, was wonderful,’ says Paul. ‘We worked closely with him and the council planning officer on the case. The process of getting permission was quite an experience in itself.’
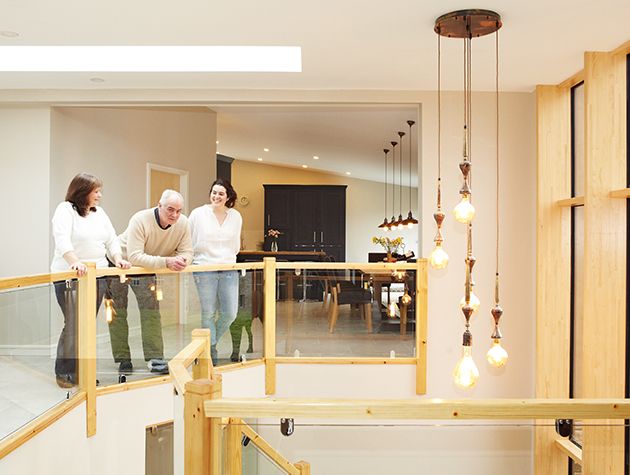
Open-plan living is a new concept for the Rimmers, who previously lived in a restored farmhouse. Photo: Andrew Wall
A focus on build quality
Paul’s main focus was build quality; where possible he wanted things to be made by hand and on site, rather than using prefabricated elements, including the building’s wooden frame.
Work often had to halt on rainy days and there were moments when his decision to build in this time-consuming way seemed foolhardy. But the project was as much about Paul’s integrity as a builder as saving time and money; he felt very strongly about using qualified craftsmen.
He was also able to change the layout during the build to accommodate new ideas, including some input from Kevin McCloud: ‘The layout was actually altered to include some of Kevin’s suggestions,’ says Paul. ‘He was very helpful. I talked to him a lot about the design, especially the staircase. He likened the house to an Italian castle or a fortress.’
The Bolton hillside is making way for a substantial five-bedroom family home – clad in stone and timber, with a complicated, angular roof.
See the original plans below 👇 #GrandDesigns pic.twitter.com/hTxfBFbzAy
— granddesigns (@granddesigns) November 2, 2022
Complications and costs
Construction of the Grand Designs Bolton project got off to a rocky start when Paul’s team had to stop and start several times during a complicated and expensive excavation process at the beginning of the build.
The couple didn’t use a project manager or quantity surveyor because Paul has years of experience under his belt. Still, it was ‘stressful at times’, says Paul, ‘because there is so much to think about with a big job like this’.
Finances became dicey toward the end when work halted while the family waited for a loan to finish the project. Initially, Paul projected that the build would cost £350,000. By the end of it, which took 17 months from the start in June 2015, the entire project cost around £550,000, with the landscaping, garage, balcony balustrades and some of the interiors yet to be completed.
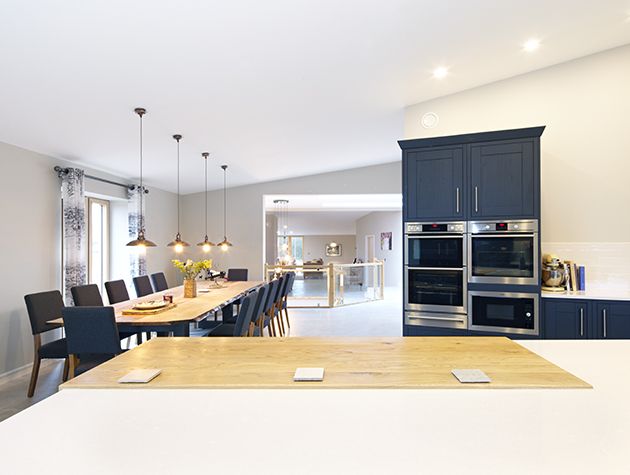
The design of the upside-down house means you can see right across the house in the upstairs open-plan areas. Photo: Andrew Wall

