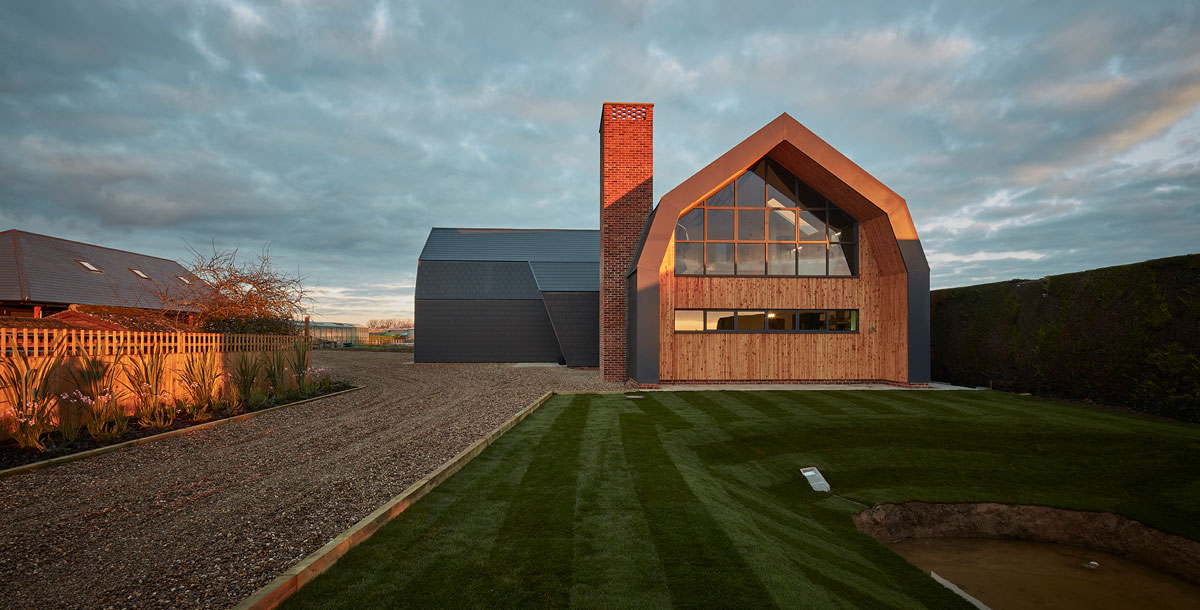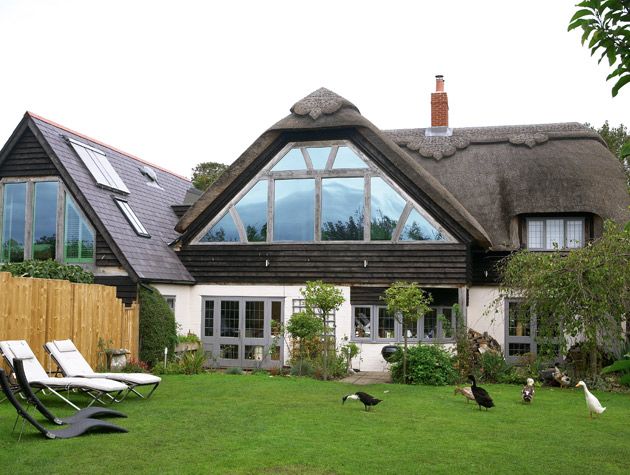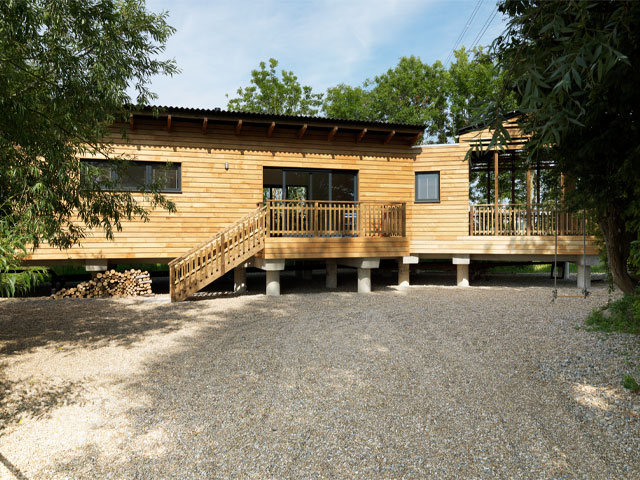The Dutch barn self-build, South Lincolnshire
When they couldn't find a barn to convert, Nathan and Amye embarked on an ambitious self build
Standing on reclaimed land, the Grand Designs Dutch barn in Lincolnshire was designed for three generations of their family to live in. Nathan and Amye Marshall tackled a complex self build in South Lincolnshire, creating space for Nathan’s teenage children, plus his mother and step-father.
Nathan and Amye were originally looking for a barn to convert, but every site they found presented too many challenges. When a local building plot came up for purchase, they decided to build their own barn entirely from scratch. Therefore channelling the distinctive agricultural buildings native to Lincolnshire.
The only snag was that planning permission had previously been denied. ‘I’ve never been shy of a challenge, so we bought the land anyway knowing exactly what the risks would be,’ he says.
The plot is next to one of the Dutch barn-style houses characteristic of this part of Lincolnshire. With distinctive mansard roofs, steeply sloping gables and dormer windows, they are a legacy of the Land Settlement Association. This was a government scheme set up during the Great Depression of the 1930s to give unemployed workers the chance to relocate to rural smallholdings and work the land.
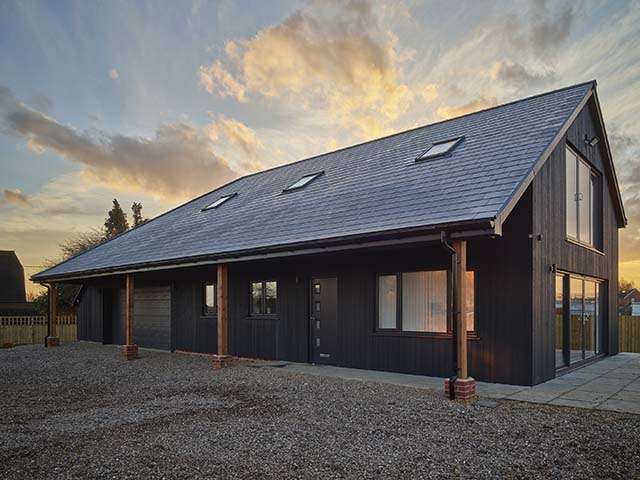
The use of dark tiles reduces the apparent scale of the house. Photo: Andy Haslam
Local vernacular
Nathan, who is a builder and entrepreneur by trade, is more used to constructing estate housing. Located on reclaimed marshland and designed to withstand rising water levels, the steel-framed main house is reminiscent of a Dutch barn and echoes the double-mansard silhouette of local buildings. But this one has a few unexpected twists, from glamorously glazed gables and twin brick chimneys to all-over tile cladding. And thus began the Grand Designs Dutch barn project.
A multi-angled steel-framed structure
Chartered architectural technologist Kris Baxter of Studio 11 Architecture grew up in the area and knew the houses well. Therefore, when Nathan and Amye asked him to devise a scheme to favour with the planners, he knew exactly where to look for inspiration. ‘I pulled features from these houses into the design as they are intrinsic to the landscape,’ says Kris. ‘It was nice to celebrate them in a contemporary context.’
He proposed a multi-angled steel-framed structure to give the silhouette of a mansard. But, with a glazed gable and a giant brick chimney at each end. To lessen the building’s impact in the flat Fenland countryside, the exterior – from the apex of the roof right down to ground level – would be clad in blue-black fibre cement tiles. ‘The dark colour brings down the scale of the building,’ says Kris, whose design also included a separate wing for Nathan’s children, Noah, 14, and Ava, 12, and a detached annexe for his mother Rosie and stepfather Albert.
The structure incorporated huge amounts of insulation, a mechanical ventilation with heat recovery (MVHR), system, and a solar photovoltaic (PV) array. These were at the bottom of the garden, along with a ground-source heat pump. These installations will ensure that the house generates more electricity than it could ever use.
All this impressed the planners, who approved the scheme in March 2019, and work began six months later with Nathan as project manager.
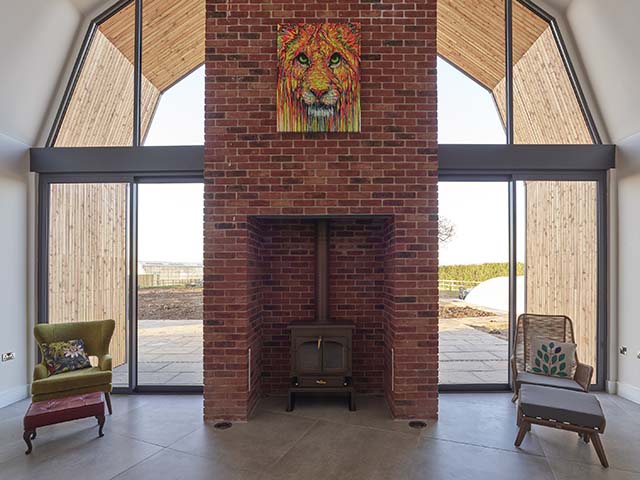
A wood burning stove stands in the centre of one of the huge, glazed gables. Photo: Andy Haslam
Watch the episode: South Lincolnshire, 2021
Challenges to come
The earliest challenge came when they realised that the marshy soil wouldn’t support the weight and point loads of the steel frame, so 35 piles had to be driven 13m down into the silt. ‘A timber house would have required much simpler foundations,’ admits Nathan. ‘But we would have ended up with lots of visible supports inside the house. This steel frame required much more engineering, but we really wanted the openness it would give to the interior.’
The arrival of the couple’s baby daughter Niamh halfway through the project drove work forward as quickly as possible. However, the next hurdle was when Covid-19 struck. ‘Work did continue during lockdown, but it was hard to obtain materials so we were delayed by two months,’ Nathan explains. Amazingly, the couple managed to squeeze in their long-planned wedding before finally moving in to the house during November 2020.

The kitchen works well for large family get-togethers because the space flows into the living and dining areas. Photo: Andy Haslam
A bit of fun on the inside
The vaulted interior is, they admit, an enormous space, but it’s room they need when all three generations of the family get together. ‘We have watched this house grow from the ground up,’ says Amye. ‘It’s huge and open, but we don’t see that on a day-to-day basis. What we see is our baby, our dog, our furniture and our photographs, and that just makes it feel like home.’
Many interior elements had to be sourced while the shops were closed, but this didn’t hold them back. ‘We were very clear about the look we wanted, which made picking things like the flooring and kitchen really easy,’ says Amye. The joyously multicoloured dining chairs were a risky choice, but are now the focus of the ground-floor living space. ‘They’re a bit of fun in a house that is so black on the outside and so white on the inside,’ says Amye. ‘They are completely mood-enhancing – the colours make us smile as soon as we walk through the front door.’
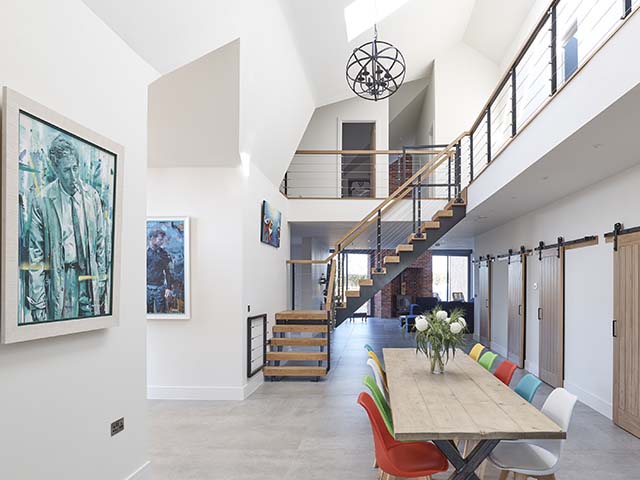
The ground floor is open-plan except for the utility room, pantry, cloakroom and study, which are accessed via barn-style sliding doors. Photo: Andy Haslam

