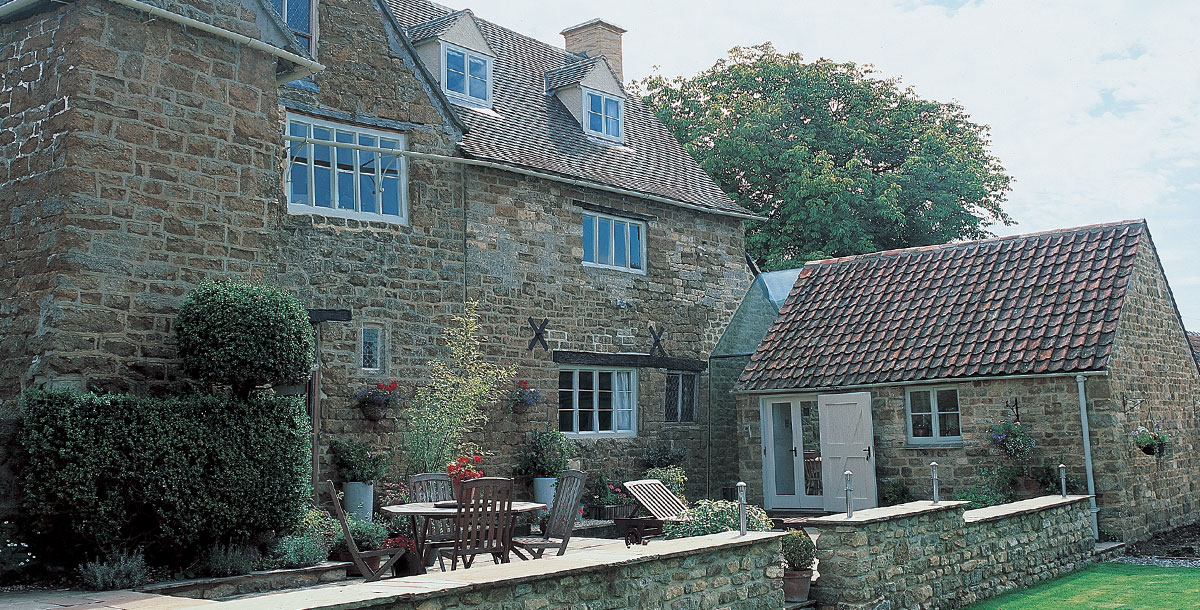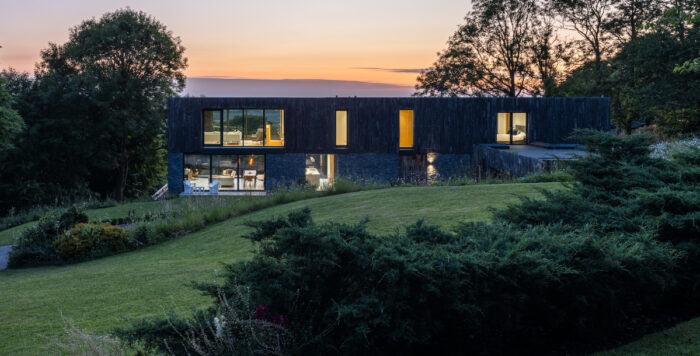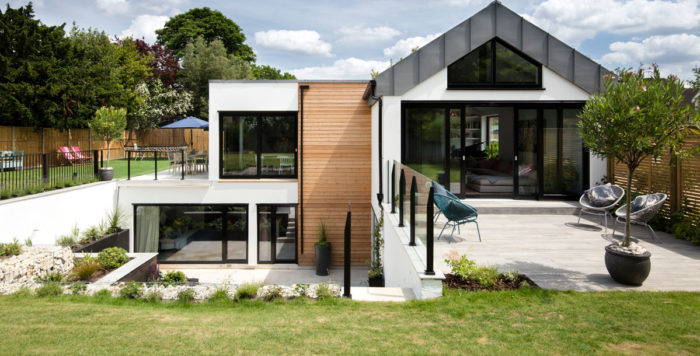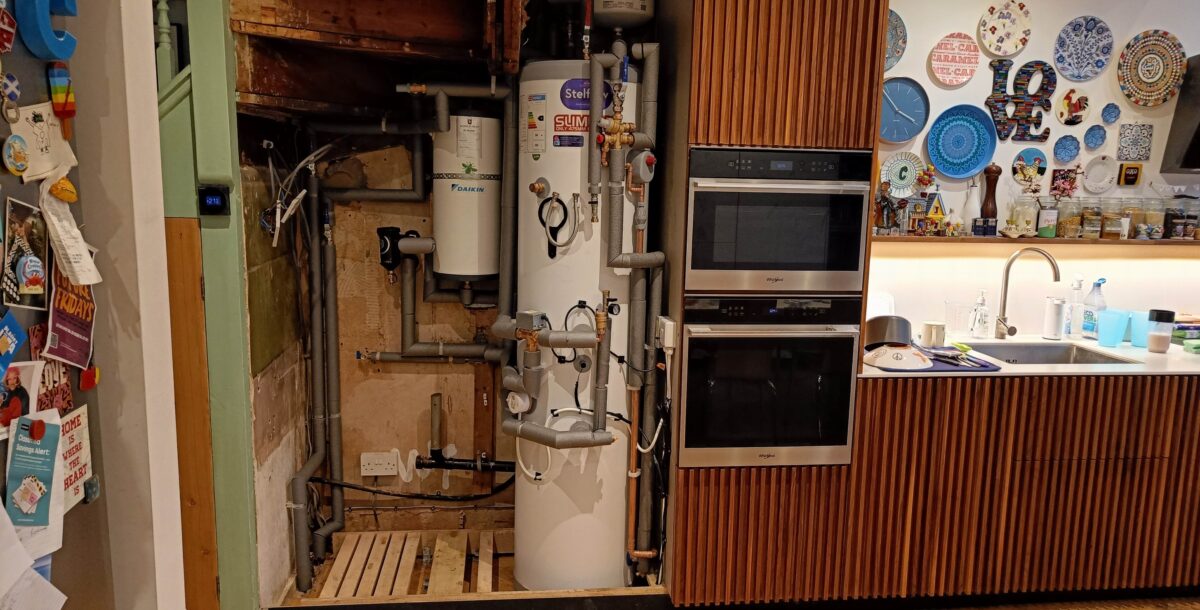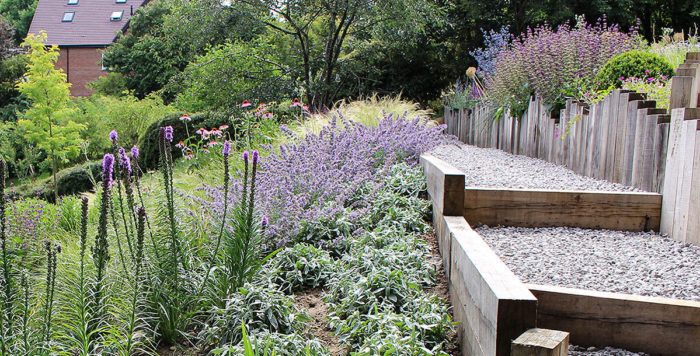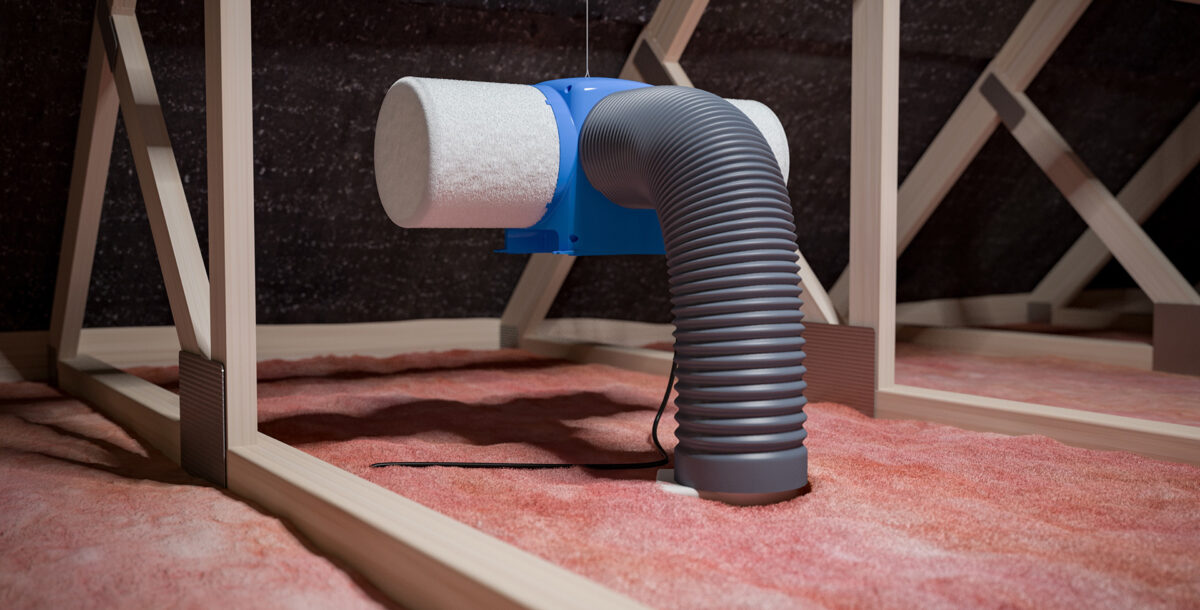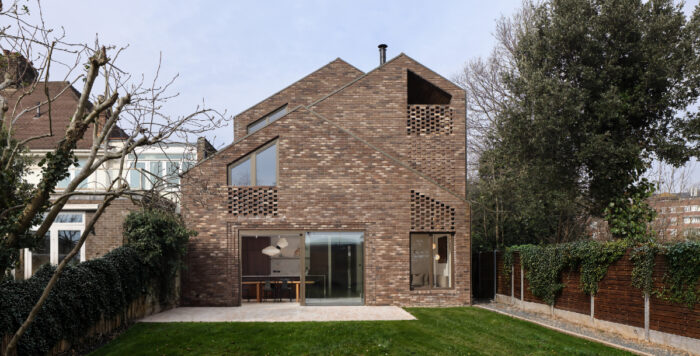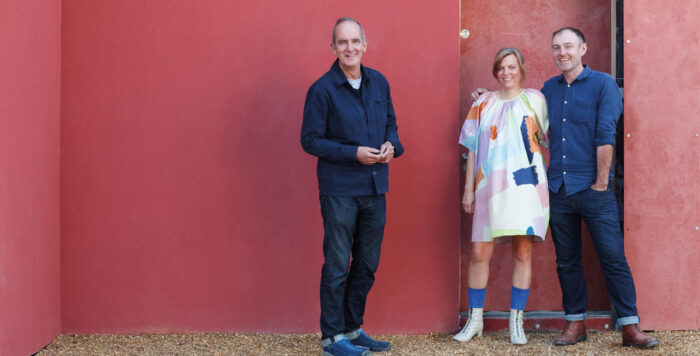A 16th century farmhouse in Gloucestershire
It took a lot of work – and money – to make this 16th century farmhouse habitable. Was it worth it?
The Grand Designs Gloucestershire farmhouse turned into a real labour of love for Jeremy and Louise Brown. When they fell in love with the 16th century farmhouse, the couple had no idea how much work – and money – it would take to make it habitable. So, was it all worth the heartache?
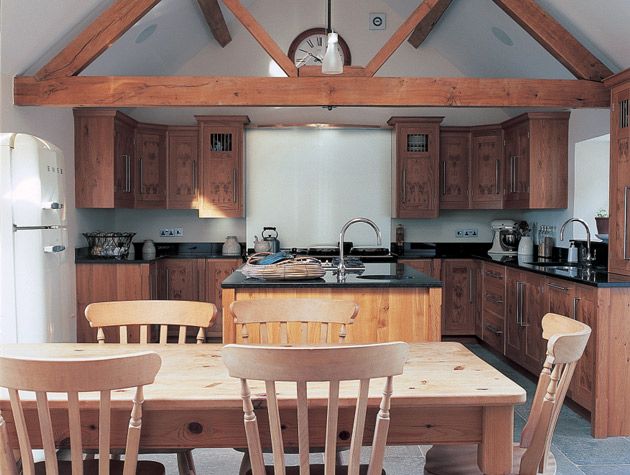
Bespoke oak units in the kitchen are a perfect match for the exposed beams. Photo: Rachael Smith
The Browns’ original budget of £70,000 was never going to be enough to repair their large, long-neglected, 16th century farmhouse. The pair ended up spending more like £300,000 to turn the Gloucestershire house into their dream home. And it had already cost them £445,000 to buy. With the forced sale of the Browns’ Bristol flat, and the pair having to cash in their pensions, Kevin McCloud aptly described the couple’s finances as a ‘runaway train’.
Myriad complications surfaced as soon as building work began, when they discovered that the farmhouse’s dodgy structure made it too dangerous to live in. Kevin wanted them to scale down their grand plans but Jeremy stood firm. ‘If you’re going to do something, it’s worth doing well,’ he said.
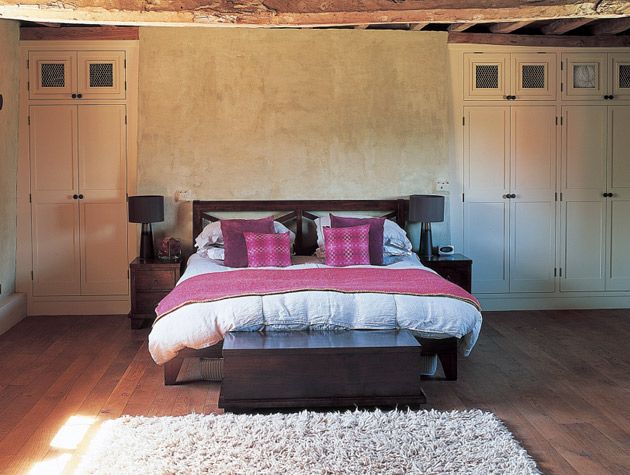
Formerly the cheese room, the master bedroom has bespoke fitted wardrobes and stripped beams. Photo: Rachael Smith
Problems aside, there was little doubt that this building was worth saving. The previous owners had left most of it unused and untouched, with fixtures and fittings dating from the mid-sixteenth century. ‘We began to develop a real attachment to the house,’ says Jeremy. ‘It had been neglected for so long, it was as if we were helping it to wake up.’
The couple undertook a sympathetic restoration project, adding modern elements such as a glazed link and contemporary kitchen. Artisan craftspeople used traditional techniques like wattle and daub to preserve and repair the building.
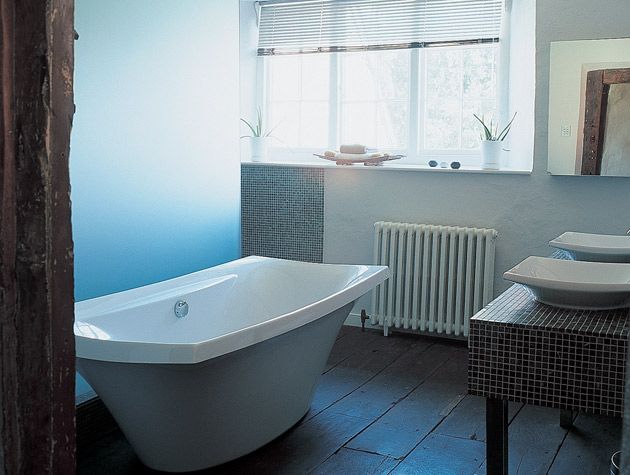
The main bathroom has modern fittings including a freestanding bath and matching double washbasins. Photo: Rachael Smith
The Browns’ commitment and their uncompromising attitude to all the financial headaches was justly rewarded. Traditional lime plaster on the walls, pleasingly wonky floors and a classy mix of antique and contemporary furnishings – as well as a great deal of blood, sweat and tears – have brought this much-loved house well and truly back to life.
The biggest problems was that the first structural survey wasn’t done correctly: ‘It transpired later that the building was much more unstable than we’d anticipated,’ said Louise. ‘We had to move out for the duration of the build. It cost more than we could afford to fix the structural issues, but by that point we were already committed.’
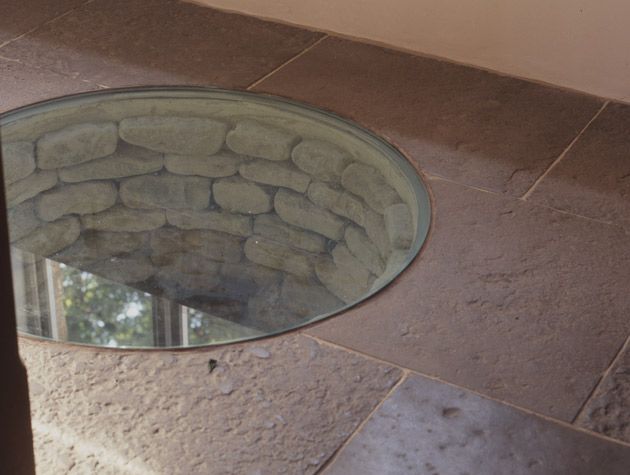
Louise and Jeremy had a glass lid made to cover the old well that is now in the new kitchen addition. Photo: Rachael Smith
How did they keep the planners on side with their Grand Designs Gloucestershire farmhouse?
‘By explaining what we wanted to achieve at the start,’ said Louise. ‘They respected the fact that we wanted to recreate the traditional building methods. Communication is key and talking to officials as soon as you can is vital, as they need to understand your vision and decide how you can achieve that within their guidelines.’
So if you’re considering your own 16th century farmhouse renovation, take heed.

