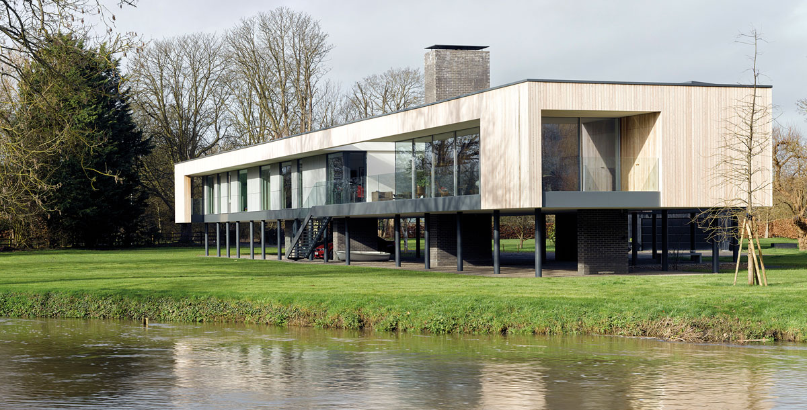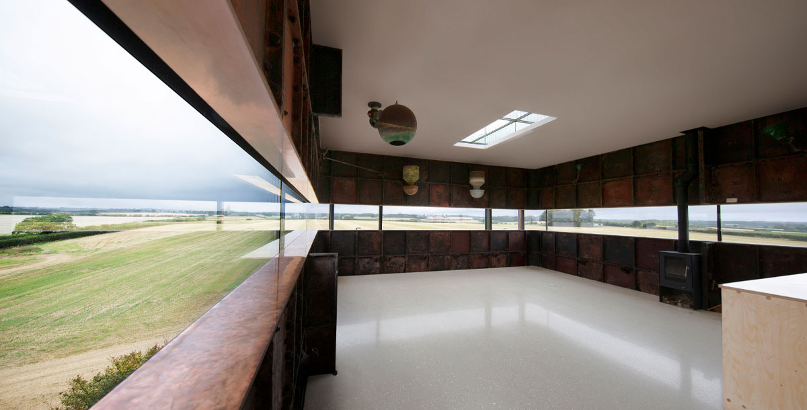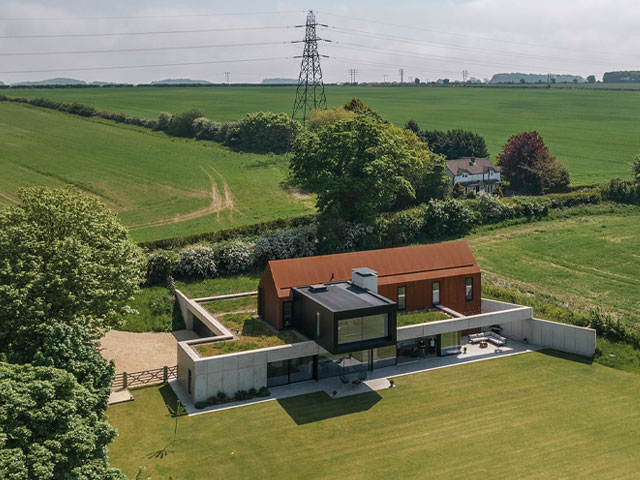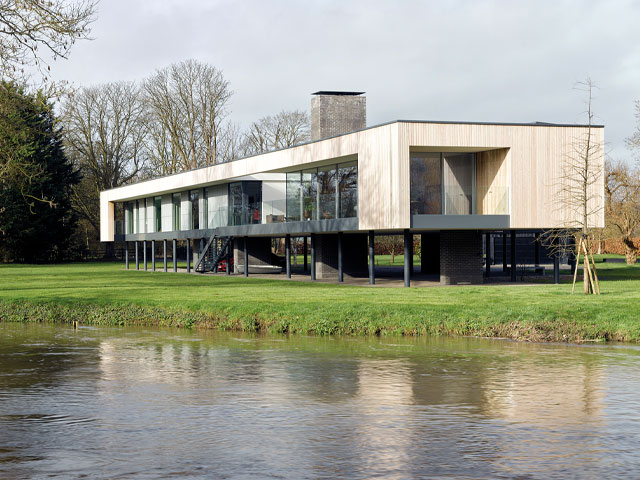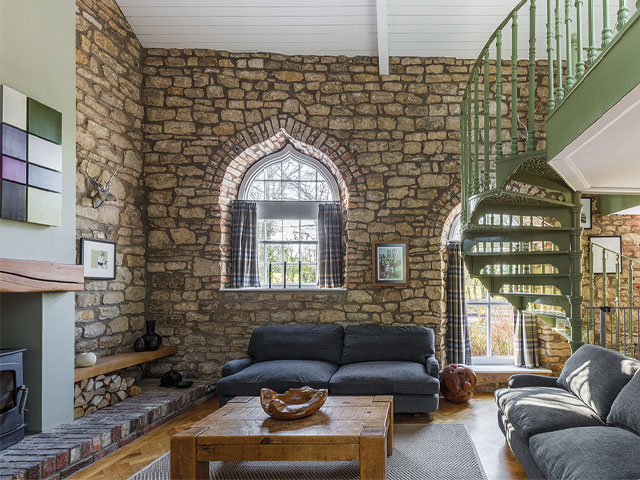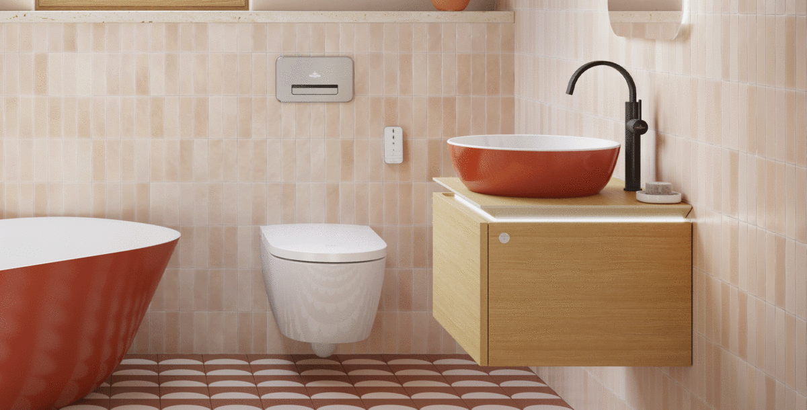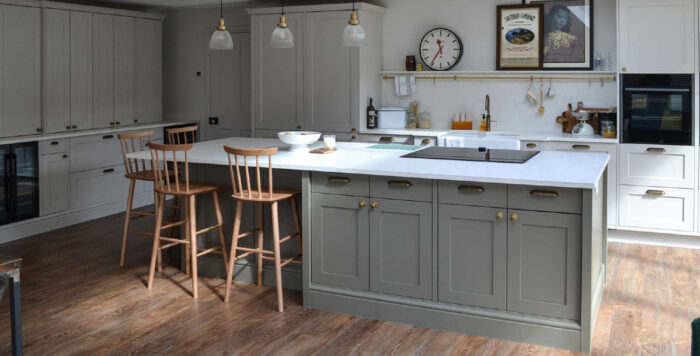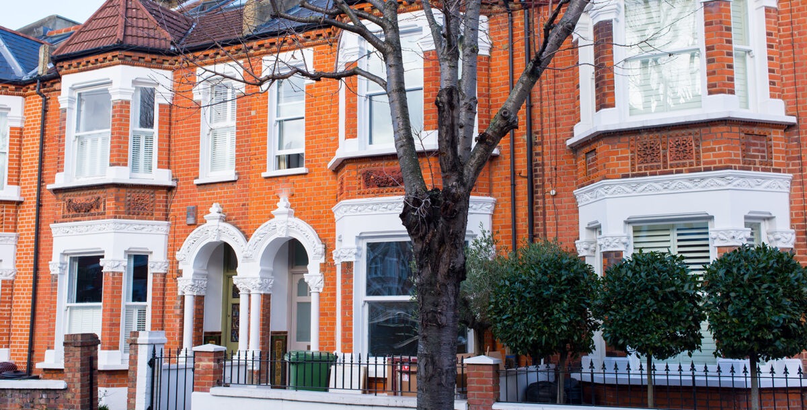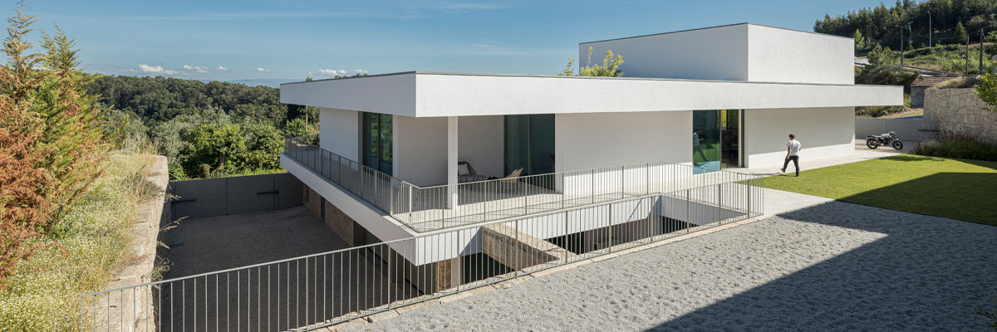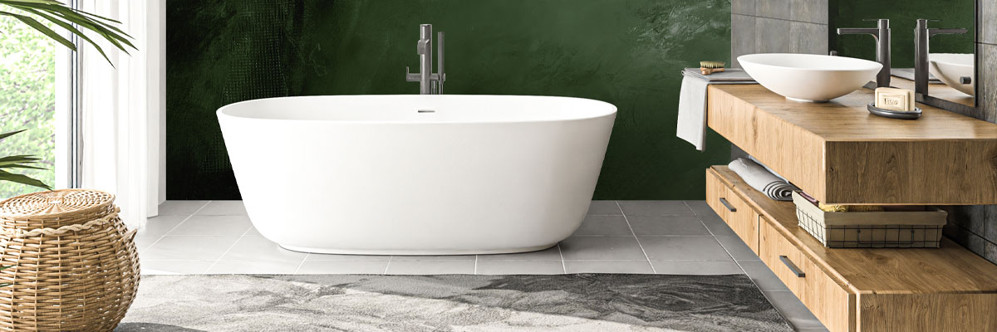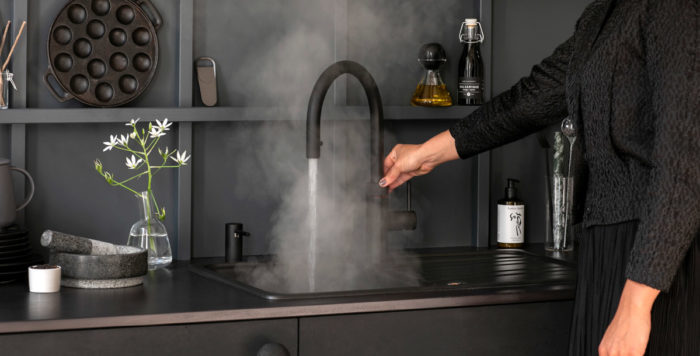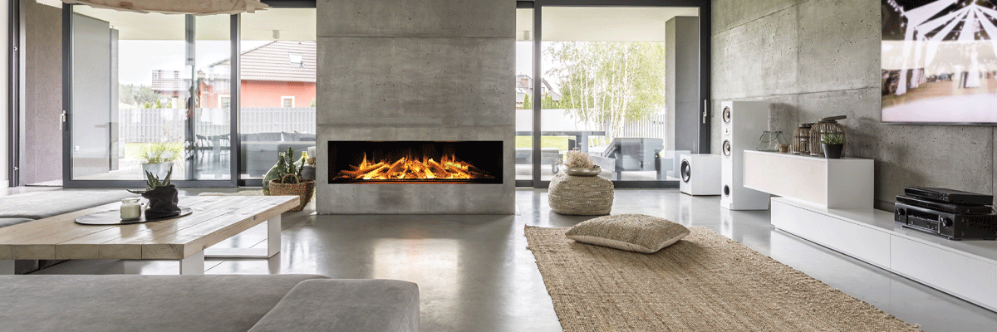House of the Year 2021 preview
Six spectacular projects from around the country vying for this coveted RIBA award
The judges of the 2021 RIBA House of the Year award have a longlist of 20 exceptional homes to consider before awarding the best residential building in the country.
The winner will be revealed in the finale Grand Designs: House of the Year 2021, a new four-part series starting on Channel 4 on Wednesday 17 November at 9pm. Co-hosted by Grand Designs magazine editor-at-large, Kevin McCloud, the series will feature some magnificent self-builds, such as these six special projects below…
1. Devon Barn conversion
Once a 19th-century ruin without permission for reuse, this agricultural building in South Hams, Devon, has become a stunning family home. Architectural practice Type updated the former threshing barn and cowshed, while the owners were involved in their home’s construction, buying materials and also organising the site. Type’s strategy, approved by the planners, was to avoid adding intrusive new openings in the envelope of the building. The windows are set back and minimal, and complemented by wide pivot doors. Inside, stone columns provide the base for a new timber floor and the roof is in Douglas fir. The 199sqm home has two bedrooms plus a study/bedroom.
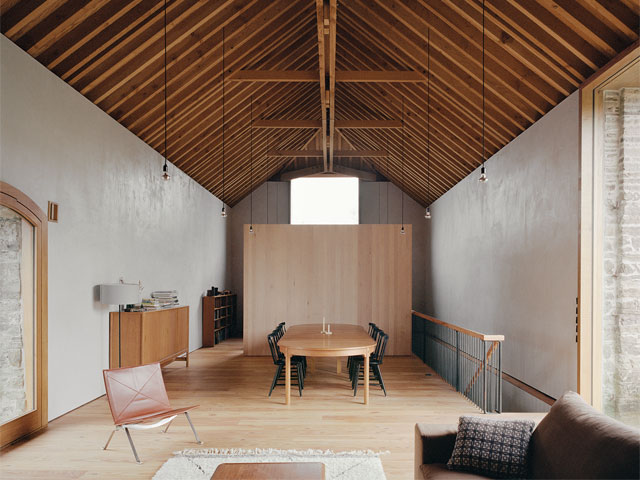
This agricultural building in Devon has been transformed into a family home. Photo: Rory Gardiner
2. Simple House, Cambridge
Tucked away behind a garden wall, Simple House in Cambridge integrates into its city setting without compromising the privacy of the new home or its neighbours. The corner infill site was bought by Jenny Ogilvie and Akimichi Inaba and came with consent for a conventional small house. But architecture practice Haysom Ward Miller turned this on its head and, inspired by the courtyards of traditional Japanese townhouses, devised a 85sqm, two-bedroom single-storey home for around £200,000. The result is well insulated, naturally ventilated and bright due, in part, to the round rooflights and high-level windows.
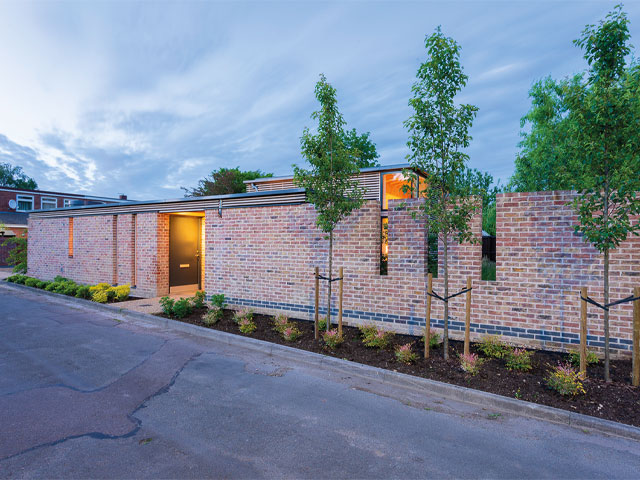
This two-bedroom single-storey home in Cambridge cost around £220,000. Photo: Richard Fraser
3. Norfolk water tower
A derelict steel water tower in Castle Acre, Norfolk, bought as a ruin at auction, has become a 160 sqm home for Dennis Pedersen, Misia Godebska and their young son. Dennis and Misia were the main contractor for the project, which was designed by Tonkin Liu architecture studio. Above the ground-floor entrance are two bedrooms with mezzanines in a wooden cube set within the frame of the tower, while the steel tank at the top is a living room. A bridge connects the bedrooms to a new access tower enclosing a cantilevered helical cross-laminated timber staircase. This Grand Designs: House of the Year contender also won a 2021 RIBA National Award.
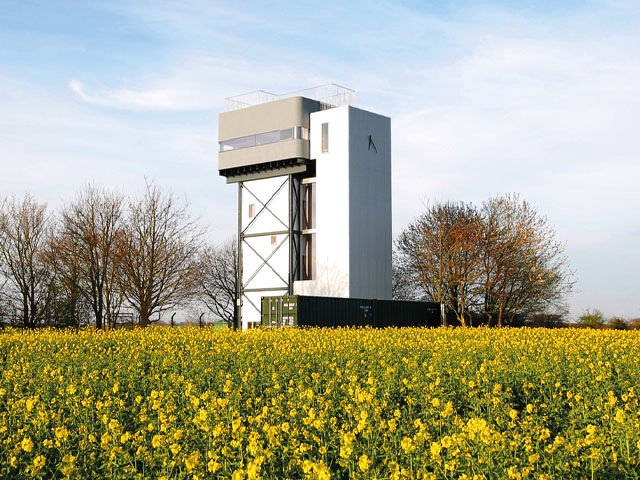
This water tower conversion offers dramatic views. Photo: Dennis Pedersen

