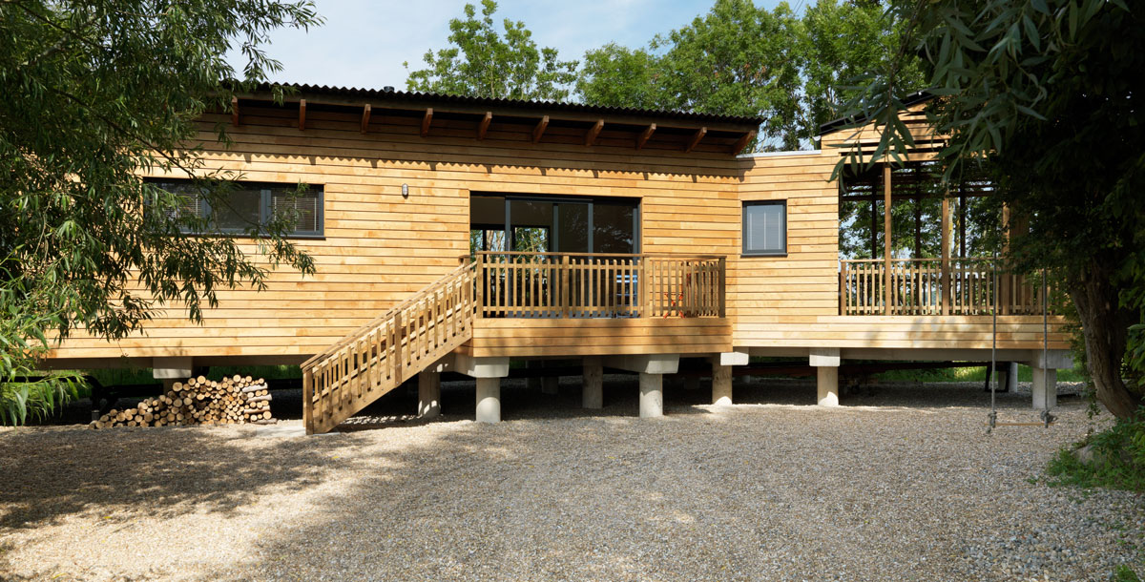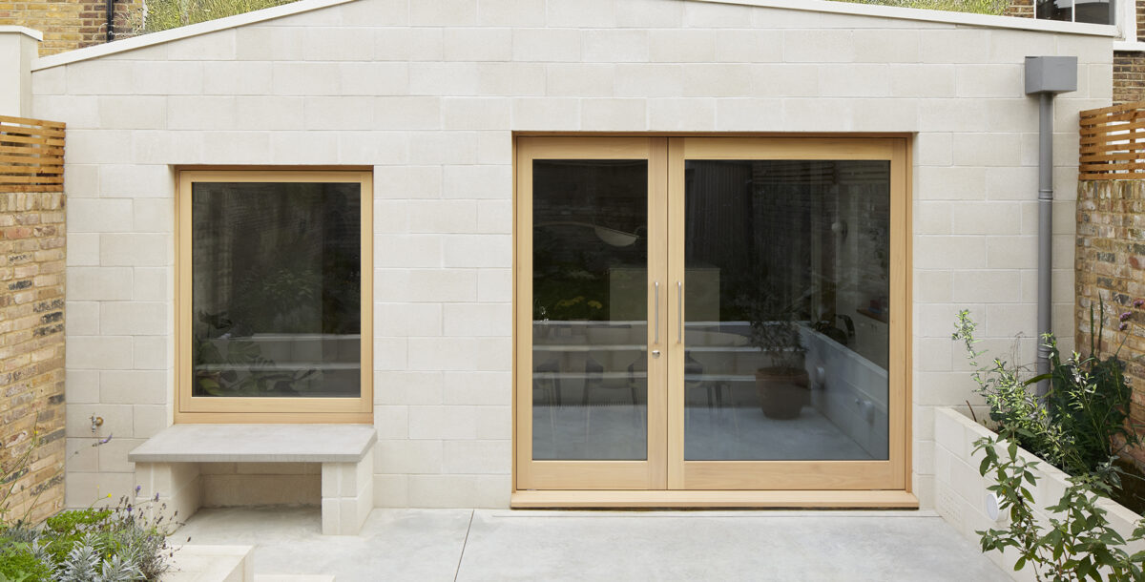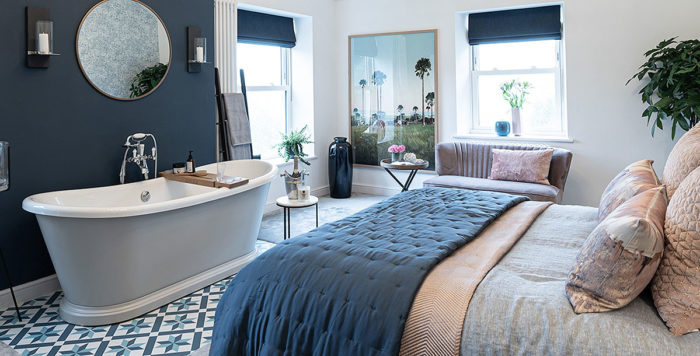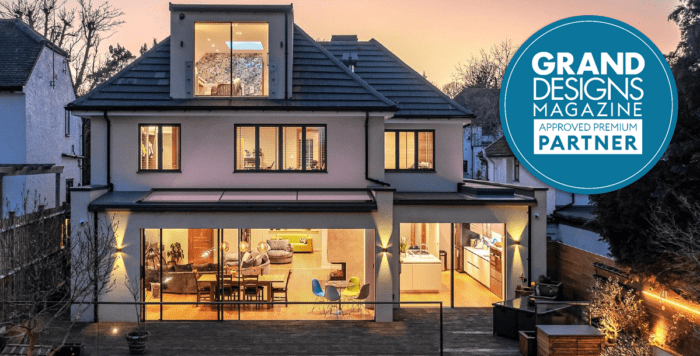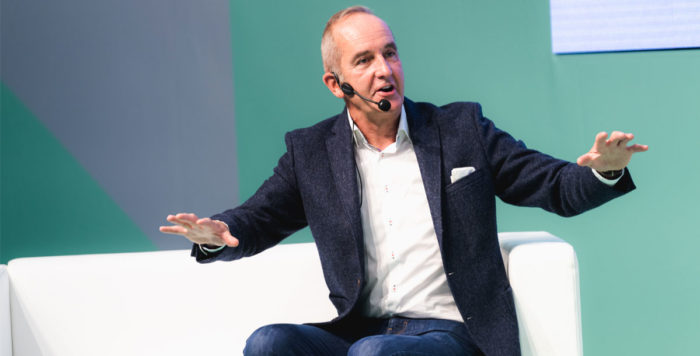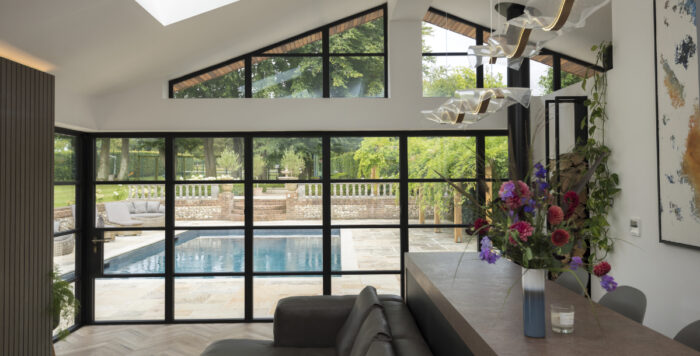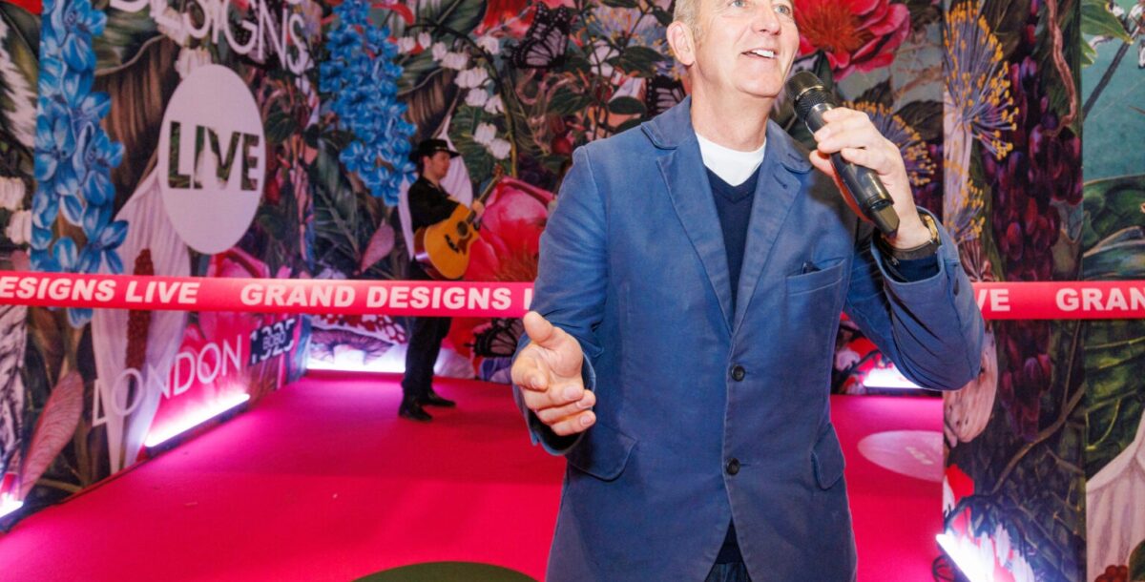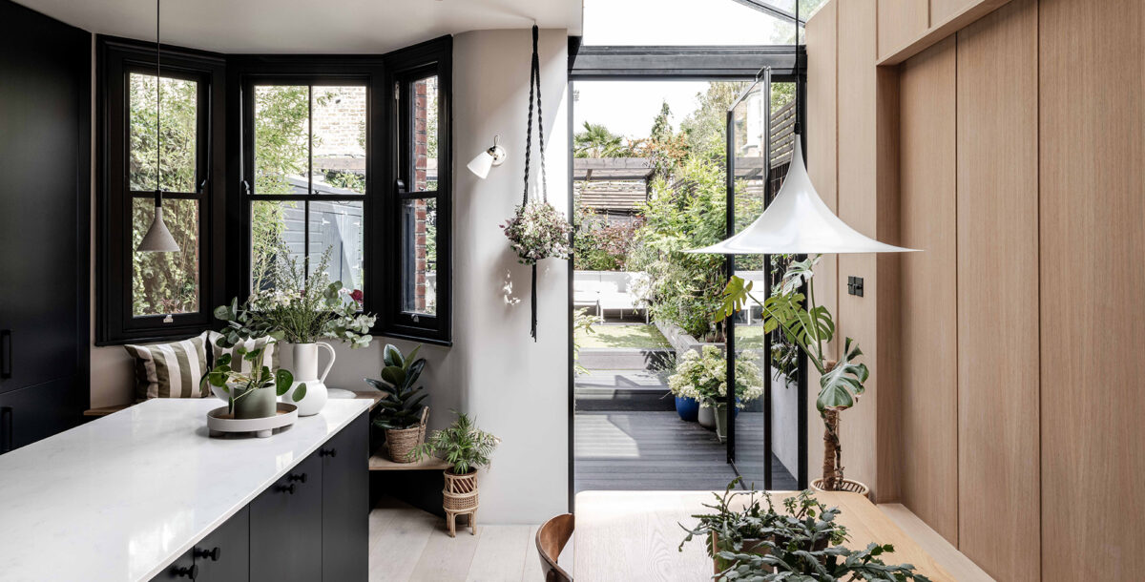A floodproof home on stilts in East Sussex
Built from timber and raised on concrete stilts, this house helped its owner put down roots
Described by Kevin McCloud as ‘one of Britain’s last great eccentrics’, self-confessed boat obsessive James Strangeways is the first to admit that he’s not a fan of houses. Having spend much of the past 35 years on the water, hopping from vessel to vessel, he was going to require something pretty extraordinary – and unconventional – to anchor him on dry land. He was determined that if he did have to live in a building, it wouldn’t look like your average domestic property at all and the result was a Grand Designs home-on-stilts.
Instead, James commissioned his nephew, the architect Ben Hebblethwaite (who claimed during filming that he was ‘rather bemused and surprised’ at the request), to build a timber structure that was a halfway house between a dwelling and a boat. It was designed to appear as if floating on stilts, with deck-like terraces and open doors either side to provide views over the nearby River Rother and the surrounding East Sussex countryside.
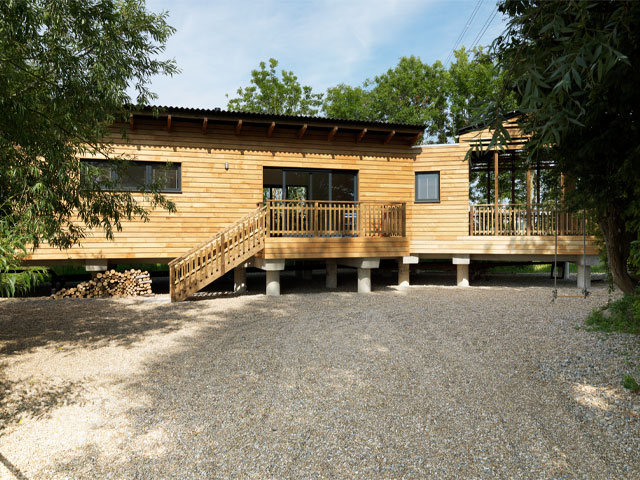
Photo: Chris Tubbs
The property also needed to have direct access to the water, with moorings, so that James could be river-bound whenever he pleased. The motivation to build a home from scratch stemmed from the dilapidated bungalow that James tended to stay in when he wasn’t out on the river, which was located on the farm that his great-aunt used to own, and where his twin brother Christopher currently lives.
A crumbling wreck (it took just half an hour to knock the entire thing down), the 85-year-old bungalow was no longer habitable, so it provided James with the chance to create something that would suit his unique lifestyle. With planning permission easily obtained, work started on the three-bedroom property in October 2013 with a budget of £300,000.
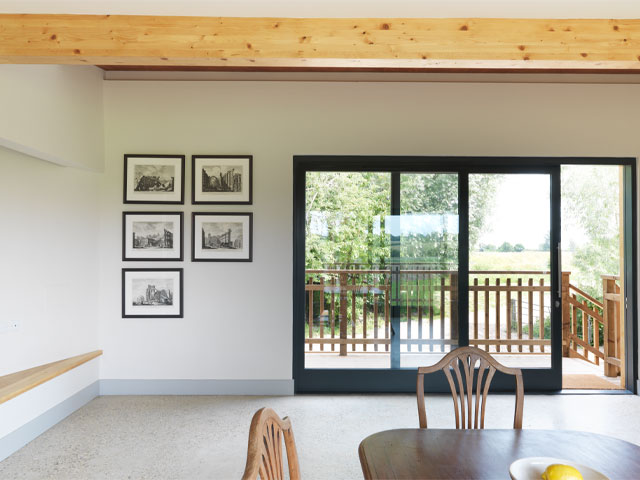
Photo: Chris Tubbs
‘The first year of the building process was a nightmare, as I wasn’t really involved in the early stages – but the more I did, the better it was,’ says James. It wasn’t James’ initial lack of contribution that was the real issue, however: the original contractor went bust, taking £87,000 with it, and work ground to a halt in April 2014.
‘We were on a tight budget from the start,’ explains James. ‘The pressure was on money-wise, so we went with the cheapest option, which was a huge mistake. It was a learning curve. I’d say to anyone: always opt for the most expensive contractor, as they tend to save you an awful lot of money in the end – don’t be guided by the price.’
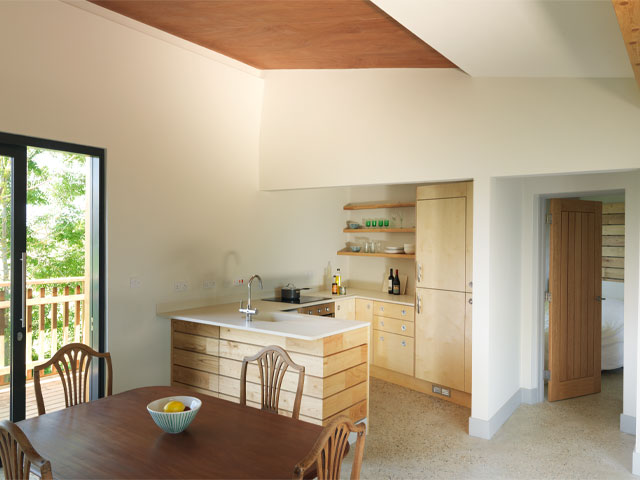
Photo: Chris Tubbs
Luckily, though, he saw a silver lining in the situation. ‘To save on costs, we made the building simpler, which made it better – it works and functions extremely well.’ With this setback, James felt he didn’t have any option but to become more involved: the six-month delay meant that he and Ben had to supervise the builders until they hired a new contractor.
This did lead to a little friction between the two, however, with Ben referring to some of James’ decision-making as ‘hot-headed’ and ‘reactionary’ on the programme. One of James’ more outlandish ideas was to add a crow’s nest-style lookout to the top of the house’s gull-wing roof. This suggestion was eventually quashed by Ben – but it’s something that James is still considering.
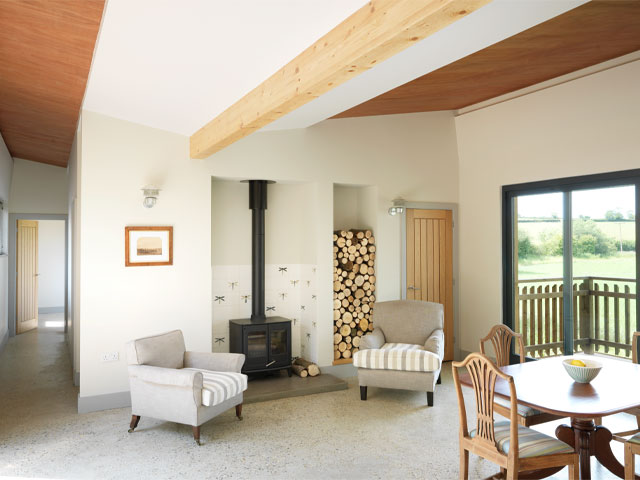
Photo: Chris Tubbs
‘I was talking to my son about this the other day and we’re thinking about more of an observatory now, with a telescope – perhaps a little tower that goes up and down on one of those scissor-lift things, like Kevin suggested on the show,’ he says. ‘There will be one or two other additions, when I can persuade Ben to do them.
For example, the terraces were all linked in the initial design, but we had to take the connections out as a cost-cutting exercise. This is now very noticeable when people are here – they’re forever having to go in and out. It would be nice if the decked areas wrapped around the whole building.’
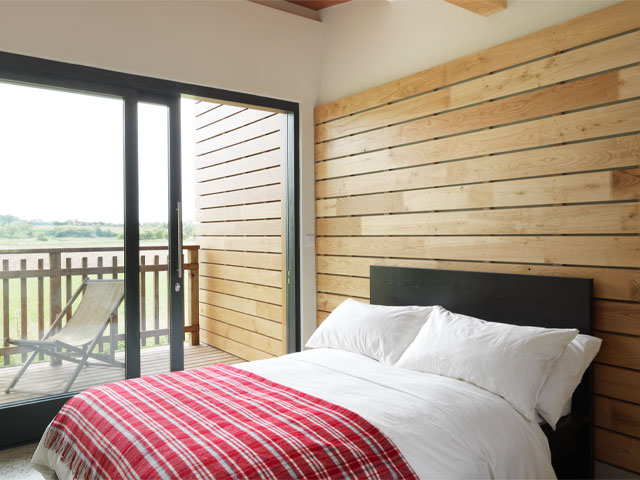
Photo: Chris Tubbs
This was never going to be a conventional build, and even now, James admits that his favourite spaces aren’t indoors. ‘I love the way you can walk from one side of the house to the other, sitting out on the deck while the sun rises on one side, then watching it set on the other,’ he says.
‘I’m also fond of the roof terrace, although Ben’s not so keen on me using it. It’s quite good for getting away from everybody. I often imagine having drinks up there in the evening and watching the sunset. It’s kind of dangerous, though, as there’s only a ladder at the moment – but I’m hoping we can add a staircase in the future.’
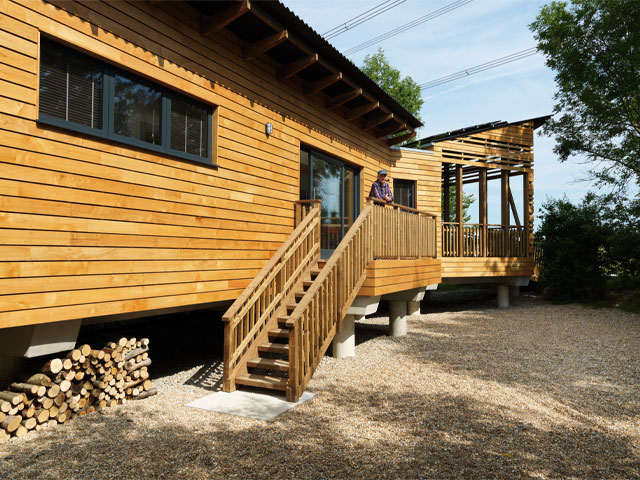
Photo: Chris Tubbs
When James does come back down to earth, his property provides a warm and welcoming home. With solar panels, underfloor heating and wood-fibre insulation, the house is energy efficient and practically maintenance free. James has kept the main living spaces relatively unfurnished.
During the programme he baulked at the idea of storage, asserting that the original kitchen design, with its many cupboards, was ‘awful’, and scoffing at the idea of having a wardrobe when Kevin asked where he was going to put his belongings. But it’s this total simplicity that appeals to James.
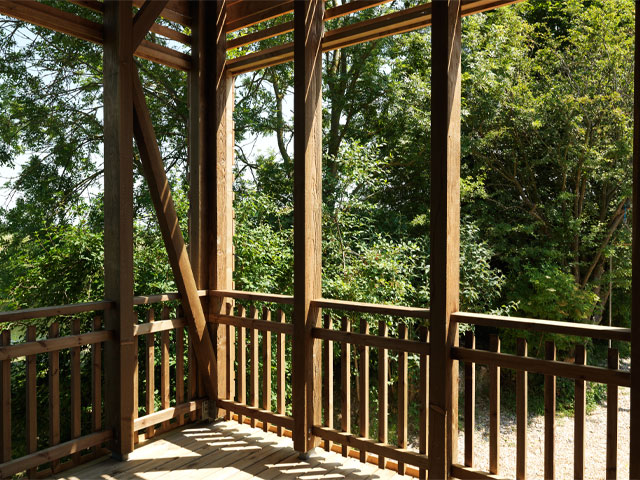
Photo: Chris Tubbs
‘I like the place because there’s not much to it – less is more in my opinion,’ he says. ‘I find the typical domestic house too cluttered and rubbishy. I’d rather be on the river, but if I have to live in a house, this is the one for me – it’s more like a boathouse than anything else. And the luxury of space is great, which you do miss on a boat.’
In fact, this project has been enough to tempt James to stay in one place for longer than he ever has before. ‘I find myself rooted here now, so that’s good,’ he admits. ‘It’s been busy, with lots of people visiting, and now my daughter and son come down more often.’ But while you can take the man out of the boat, you can’t take the boat out of the man.
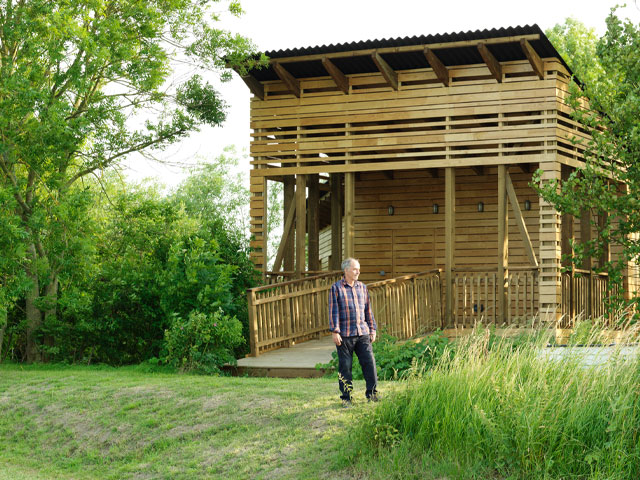
Photo: Chris Tubbs
After Kevin directed him to boatbuilder Will Trickett (who had appeared on Kevin McCloud’s Man Made Home), James is now working on a project in Wiltshire, and often resides in a caravan while he tinkers with his latest vessel.
He may still claim he’s not a house man, but James seems to have turned a corner. ‘It was a really good experience and I hope to repeat the exercise with Ben and build more houses in the future,’ he says. ‘We’ve got land left to put up some new properties, and I know people in the area who are keen to build their own homes. I’m not at all put off by the process.’
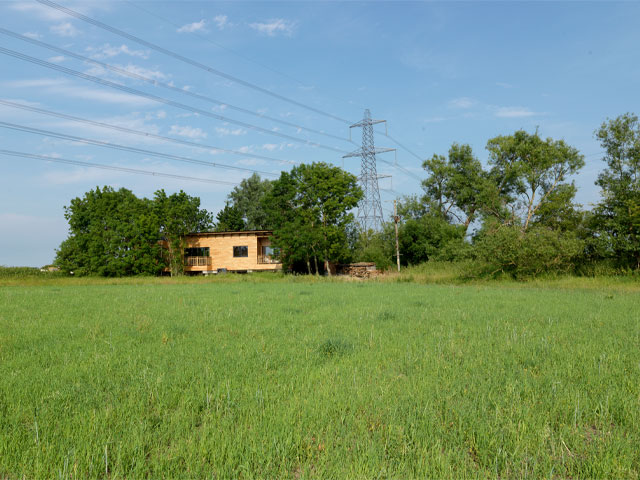
Photo: Chris Tubbs

