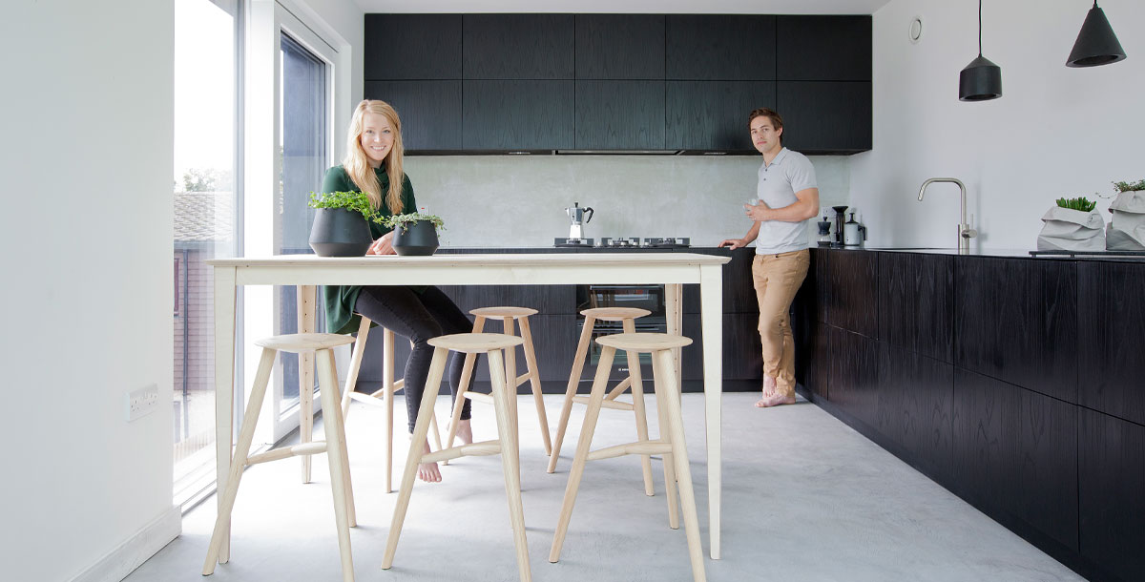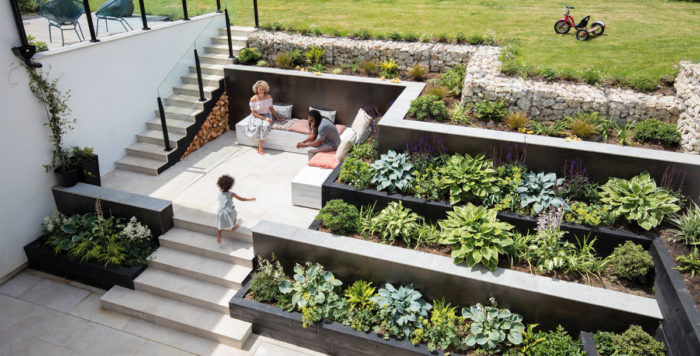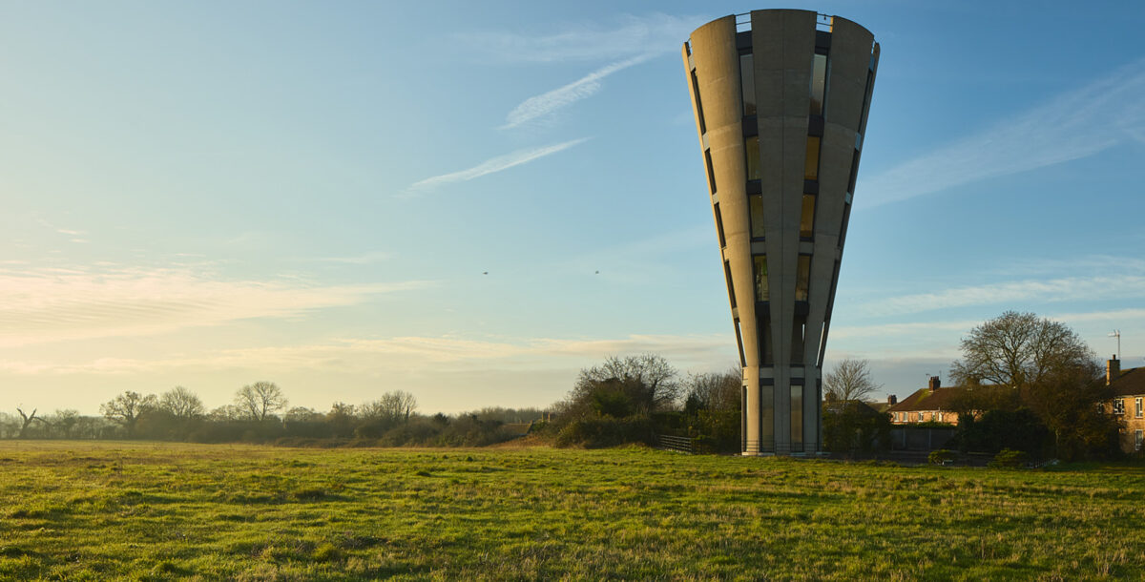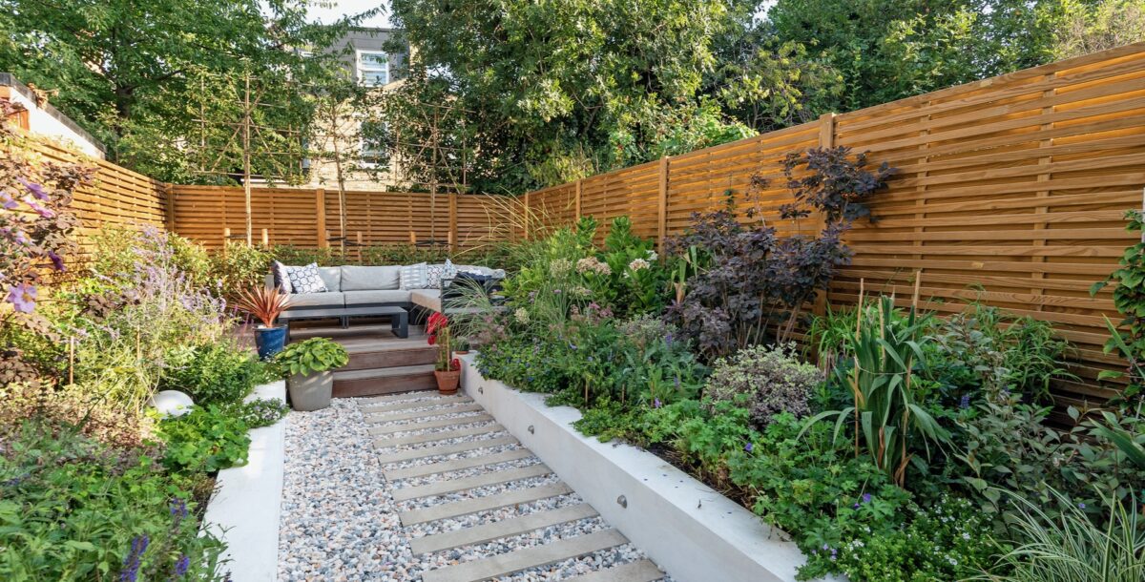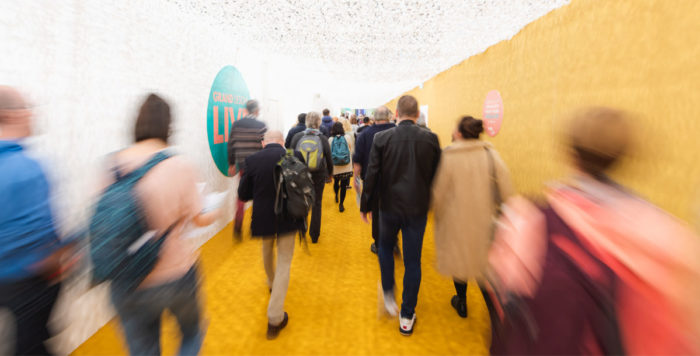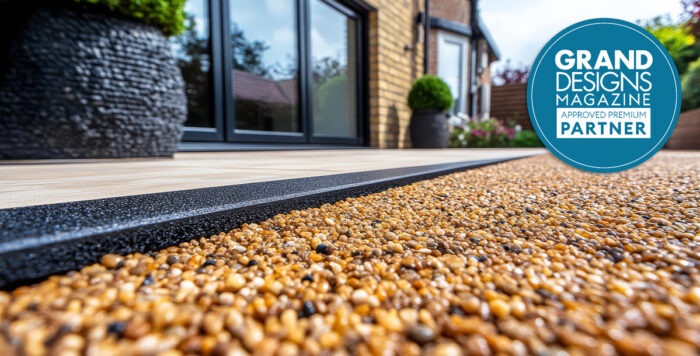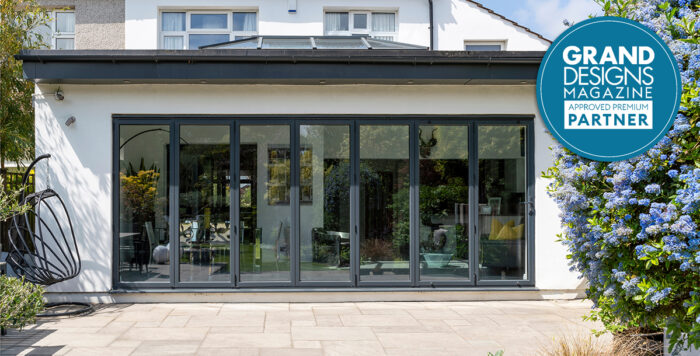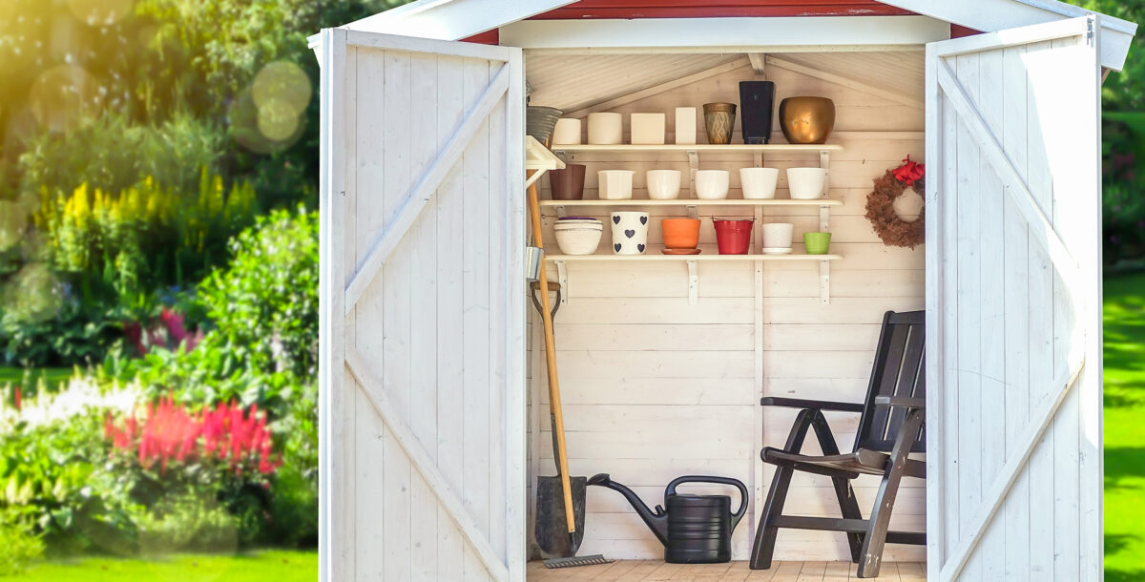Meet Grand Designs’ Joe Stuart and Lina Nilsson
Joe and Lina on the highs, lows and costs of their east London self build
Grand Designs’ Joe and Lina share insights on their self-build journey, from how they found a cheap plot in London to striving for Passivhaus standards and the disasters they faced along the journey.
Tell us about your project…
We got the land back in 2012 and started building in 2015. It’s a stone’s throw away in east London and it was the smallest two double-bedroom house under the London regulations at the time, built on a small postage stamp-size plot.
How did you find your east London plot?
Off the back of a chance meeting where we were at another project for a friend. When I said we didn’t have a very large budget [for my own project], they said they knew someone who had something more my sort of size.
What are main things to consider when embarking on a self build?
Preparation – do your research. Know the product you want to buy so you can ask clever questions to your suppliers. Have a vision, a design for the house and know what you’re trying to achieve so when you get into the details you don’t lose sight of what you’re trying to do. You also need to be able to tell the people who are helping you build what they need to do.
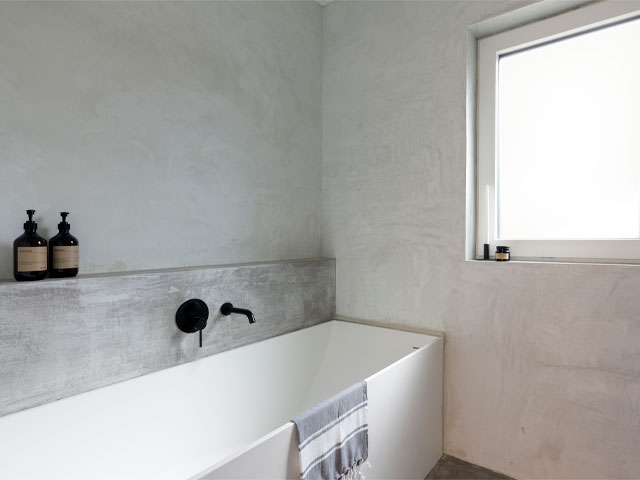
Joe and Lina favoured raw materials and a minimalist palette. Photo: Fiona Walker-Arnott
What were the main issues you faced during the build?
Probably managing the fallout of choosing the wrong contractor. When you’re on a project like this and you’ve got a schedule, to then take a huge step back right at the start, it’s something that emotionally, you can’t figure out how you’re going to react to until it happens so I think that was certainly the biggest challenge.
The rest was just to stay true to what we wanted to deliver. Everyone was just saying, “well, you could cut this corner” or “just do that”, but for us it was about delivering the ideal of what we wanted.
What materials would you recommend using?
It depends on the design, your preference and what you like. We liked the raw materials, using wood, we liked the white and grey tones. I think a bit of contrast between things, but it all depends on the palette and the style of what you’re going for.
It’s good if you can be responsible with the types of materials you use – using the sort of thing with better eco credentials than just the cheapest thing on the market. But, I think it’s very much product dependent and project dependent.
In the interior, we did a moodboard and we looked at colours we like, and we liked the grey tones – we went for white, greys, concrete, black and because our house is open plan, we had to think about the holistic understanding of the interior and make sure that we couldn’t have, for example, a pink room. We needed to make sure every room felt like it belonged together. I think that was very important, to feel like everything is the same and it feels like it’s thought through.
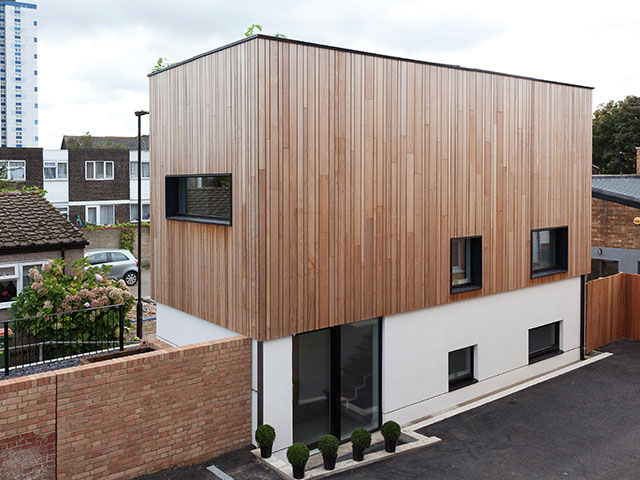
Grand Designs’ Joe and Lina created something remarkable on a tiny plot. Photo: Fiona Walker-Arnott
Tell us, what makes a house a home?
I think there are several parts to that but for us it didn’t feel like a home until we had people in it. We had a party a couple of weeks after we moved in and I think it was realising that the friends and the people that we hold dear in life – to see them all in the new space – creates it.
It becomes a home when the house design is created in a way that facilitates what you want to do in it. It works so well with our lifestyle at the moment, so it just fits with us.
It allows us to have friends over, it allows us to have friends visiting, it allows us to barbecue when it’s sunny outside and store our messy clothes in wardrobes, and it’s not too huge – compact enough so we can manage it. If we built a 500 sqm place in the middle of the ‘shires, it’s not exactly going to be manageable for two people to live in it.
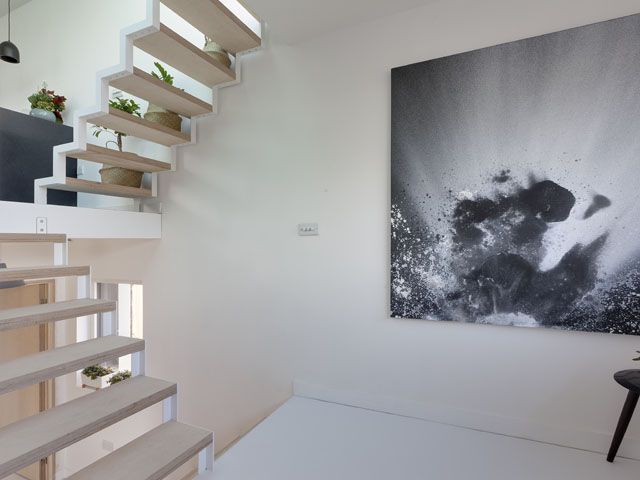
The split-levels and open stairs make the most of the compact space. Photo: Fiona Walker-Arnott
Did you have any disasters that weren’t caught on camera?
I think Grand Designs caught even the non-events! I don’t think there is anything you didn’t get. The basement was a complete disaster – and that was really the only big setback – I mean the other things were just supply let downs. I had an injury half way through that stopped me for a while but other than that, it was just a lot to do.
How did you find the right builder/contractor for the project?
I didn’t the first time – the second time was through a recommendation for Cormack and his team to do the basement, and the rest of the time, it was me being the contractor without a contractor.
Fortunately, now, I’ve got a set of people I can turn to for projects for clients, but I think the only way to really manage your own build, in this situation, was to self-manage.
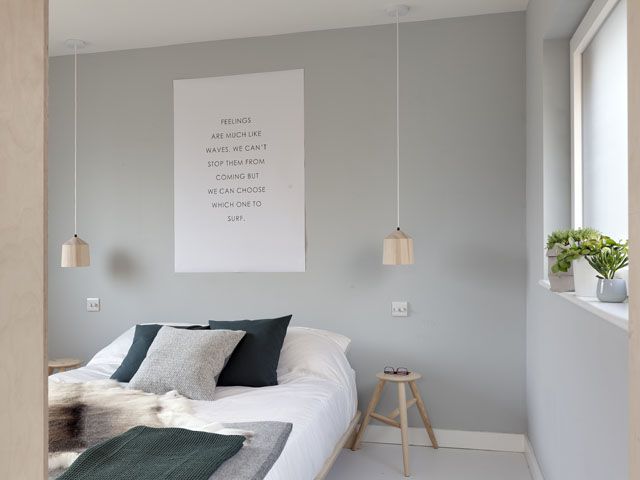
Joe and Lina’s minimalist bedroom. Photo: Fiona Walker-Arnott
Have you any tips for self builders who are interested in Passivhaus?
If you do a Passivhaus build, you need to look at it from the outset – you can’t adopt it half way through. It seems like you can just throw a load of insulation in and you’ll be fine, but there are lots of other elements to consider, so I think consider it from the start, and then you know talk to people who’ve done it.
There are so many people who want to talk about themselves in this market place – there are people at [Grand Designs Live] today, who are here to guide you on your project. They may charge a fee for it but I’ve always been told you pay for experience, so you either pay by making mistakes that you have to find your way out of, or you pay by getting someone in to offer you their experience.
What’s your favourite eco-friendly feature in your home?
I love our windows because they’re soundproof, they insulate our house to keep it warm, but they are massive and let in so much light that everything feels very open. I think it’s just the fact that we could do it in a way where our energy consumption is low, so my favourite feature is sum of the whole – it’s not a particular product but many clever products that work together to create, I think, one of the lowest heat energy projects out there.
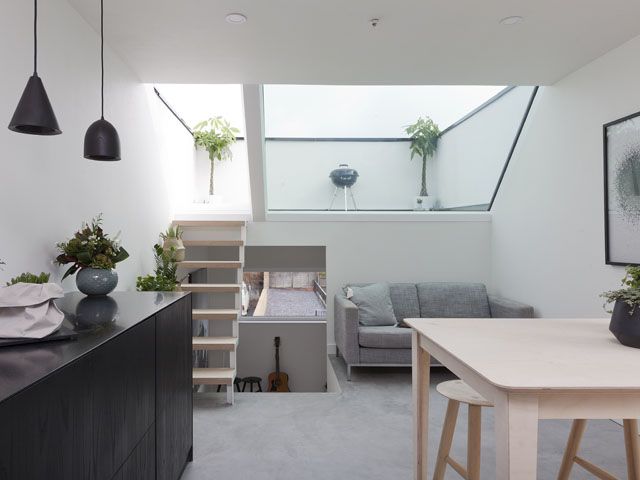
Inside Joe and Lina’s Passivhaus Grand Designs home. Photo: Fiona Walker-Arnott
Can you share any advice and tips for self-build novices?
I think it’s just researching and planning upfront; go into the detail even if you scrap it and at least you’ve got an idea of it.
And then it’s managing the build – stay true to what you believe and don’t compromise without reason. Always ask the questions – it doesn’t matter if you annoy a contractor by asking him the same question five different ways. If he can’t answer it five different times then there’s obviously something that needs looking into, so trust your gut and just keep passionate about it.
What words of wisdom got you through the process?
We talked about it today; don’t stop living, because it will take a while to build the house, so go on holidays and go on dates, because otherwise the house will slowly eat you up.
You’re always thinking soon, soon, we can do things and it might take another six months or a year before you get to that point.
Joe Stuart owns Warehome, which specialises in creating homes with a focus on bespoke sustainable solutions

