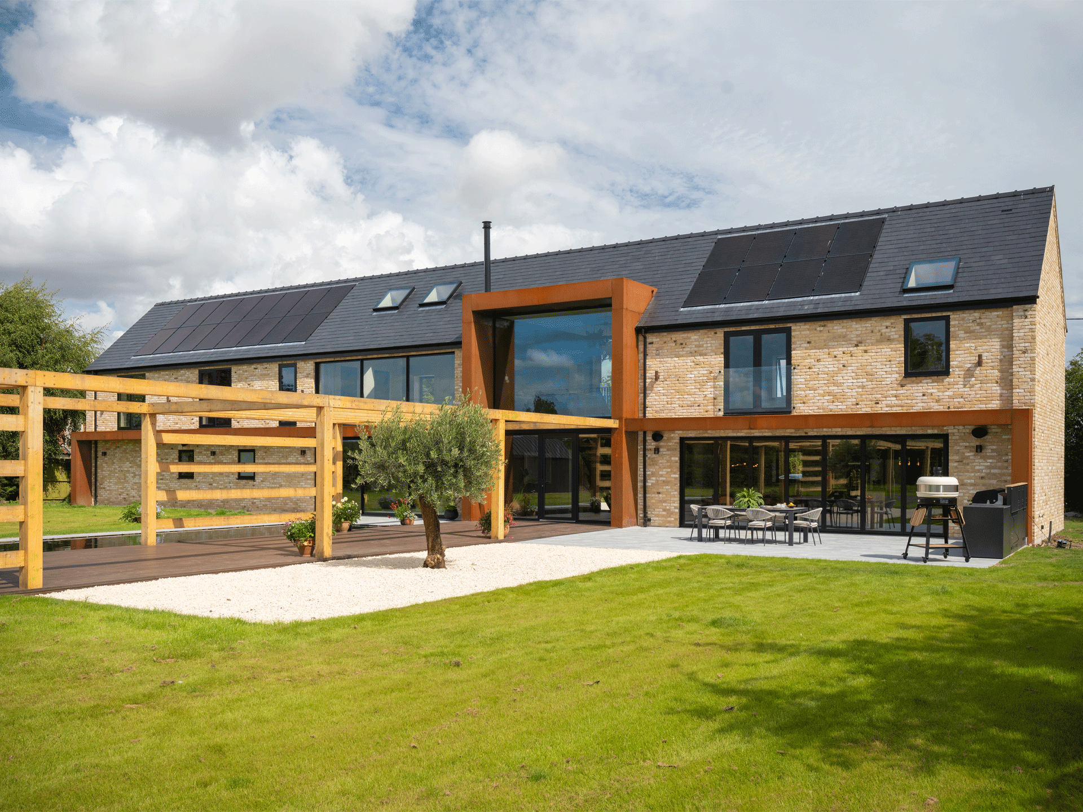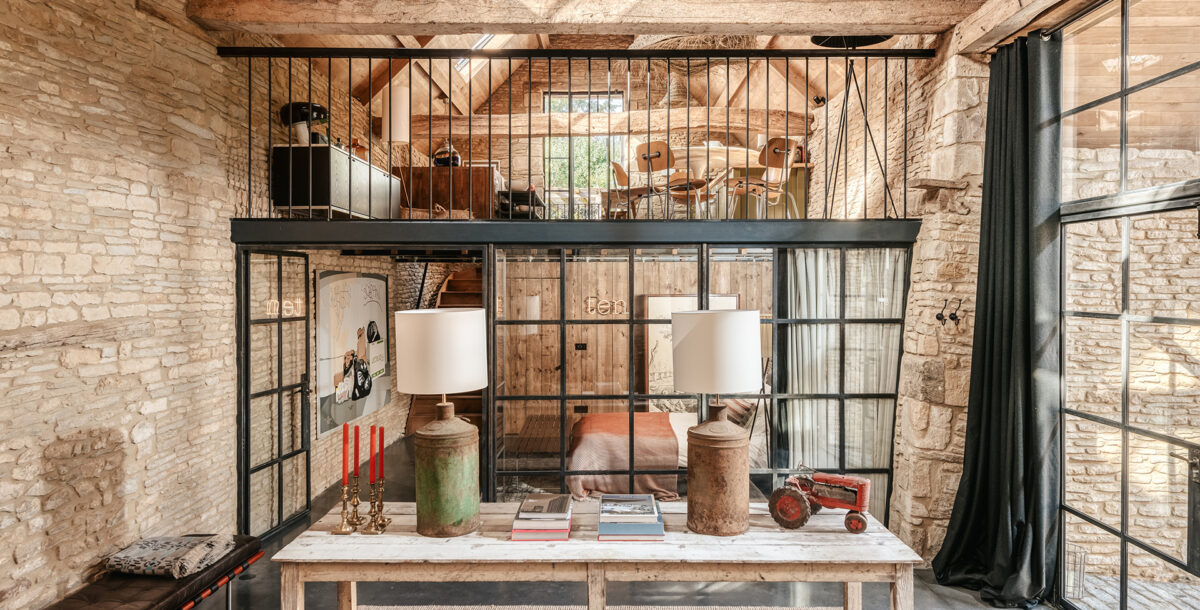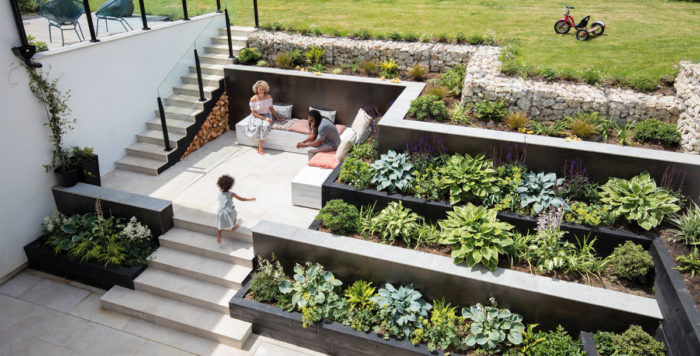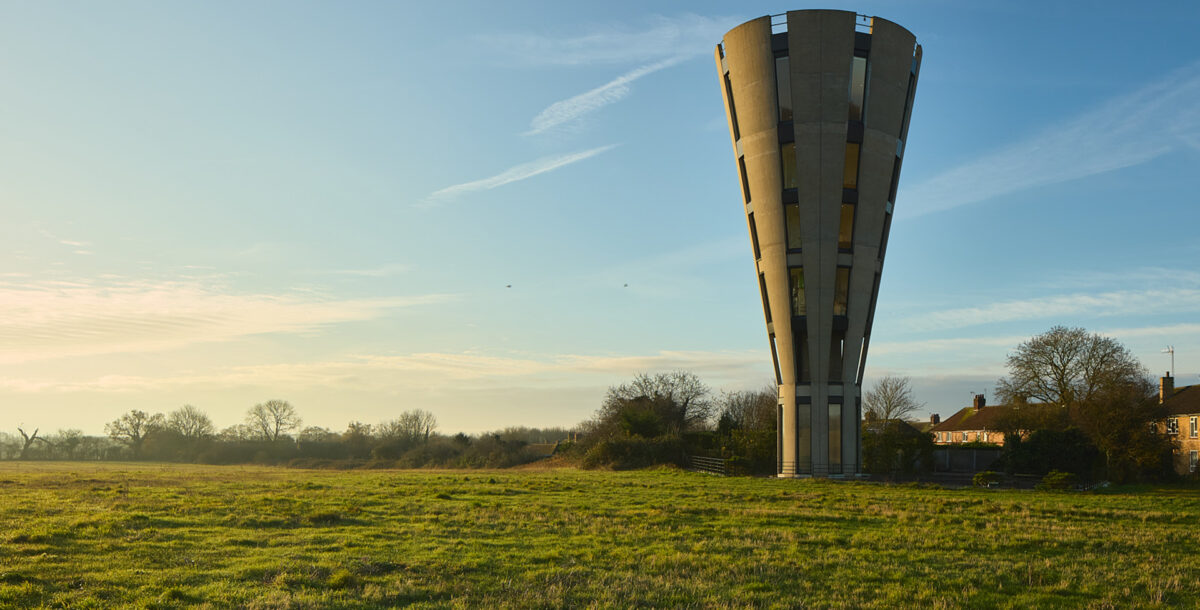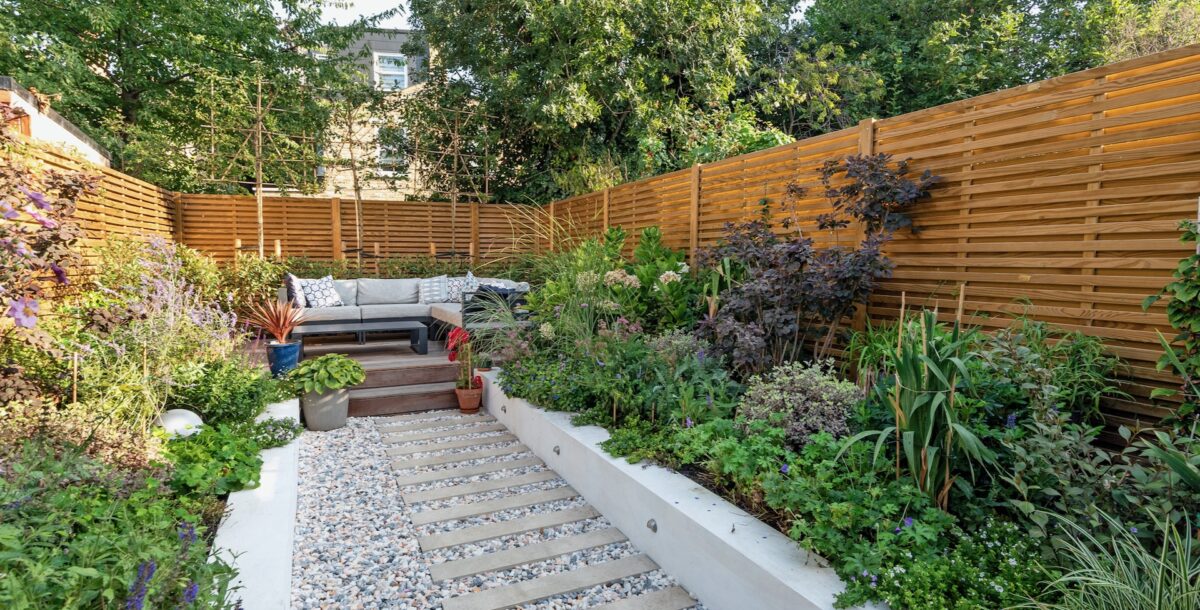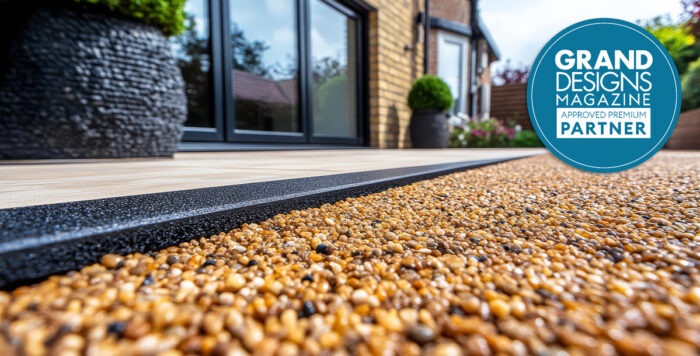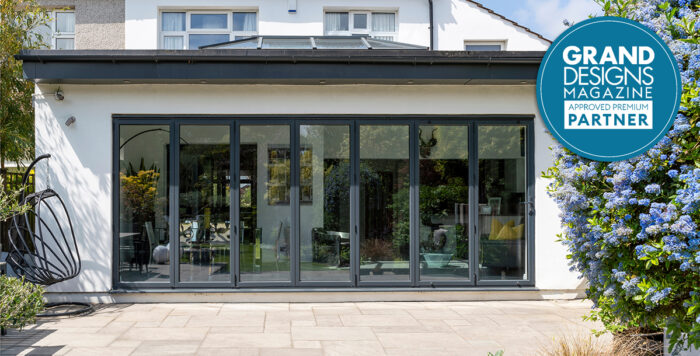Grand Designs Lincolnshire Wolds: a dream home under budget
Novice self-builders Giuliano and Zara put in the hours, the hard work and the meticulous planning
Novice self-builders Giuliano and Zara showed ingenuity from the moment they began hunting for a plot in autumn 2020.
Instead of trawling through property websites, they began researching the local authority’s online planning portal looking for recent approvals. They then contacted the architects and landowners directly.
Ultimately, this led them to the site on which they built their Grand Designs house in the Lincolnshire Wolds.
“‘It’s such a competitive market so we had to do things differently,” says Giuliano. Giuliano works in global tech, and Zara is a make-up artist and social media influencer.
The couple always wanted to build their own home. ‘Giuliano and I didn’t want to live in someone else’s creation,’ says Zara.
Selecting the perfect plot
Relocating from Reading to rural Lincolnshire satisfied their wish for outdoor space, and they are closer to family.
“We went to view more than 20 plots, but this one stood out,’ says Zara. ‘We like the south-facing location and that it’s near a town but not too close. Moving to the country feels exciting but nerve-racking.”
The one-acre site came with planning consent for a two-storey house inspired by a long-demolished 17th-century malthouse.
“The design includes elements of the maltings such as its linear layout, monolithic brick façade, brick buttressing and regimental windows.
“Plus, there are contemporary features such as the Corten-clad entrance hall,” says architectural technologist Chris Burkitt.
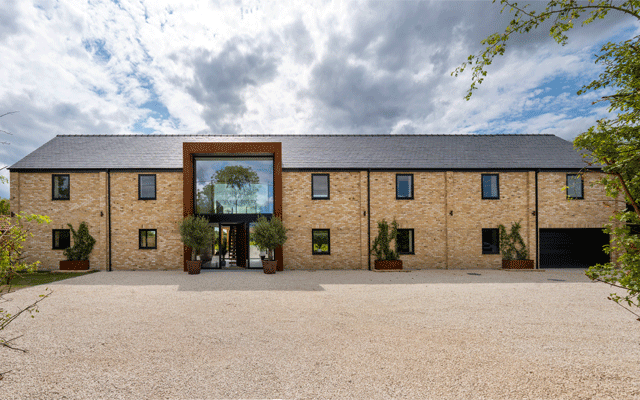
At the front of the house, a series of similar rectangular windows harks back to those that would have been in the malthouse once on the site. Photo: David Giles
On concrete foundations, the three-bedroom, timber-frame house has a beam-and-block floor structure.
The frame was made off site and includes rigid polyisocyanurate (PIR) board insulation. “It isn’t built to Passivhaus standards, but incorporates Passivhaus principles,” Chris explains.
The 400sqm building is highly airtight and there is a 10kW photovoltaic (PV) array on the south-facing section of the roof, plus battery storage.
An air-source heat pump powers the wet underfloor heating and a mechanical ventilation with heat recovery (MVHR) system ensures excellent-quality indoor air.
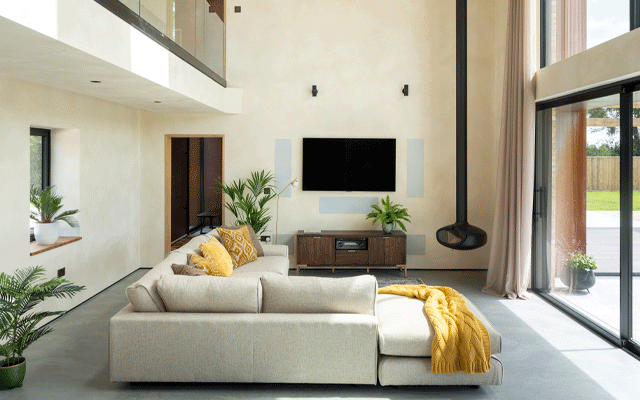
The double-height living room has a micro-cement floor Photo: David Giles
The exterior design was a condition of the planning consent. But inside Giuliano and Zara have a ground-floor kitchen with dining area, a double-height living room and gym.
On the floor above, their en-suite bedroom leads to two more bedrooms and Giuliano’s office along a glass walkway suspended over the living room.
Meticulous project management
After paying £135,000 for the land, the couple spent two years meticulously planning the build and negotiating fixed-price contracts.
“We wanted to mitigate as much risk as possible,” says Giuliano.
They secured a £660,000 self-build mortgage and construction began in April 2023. Zara continued to travel for work, producing social media content at Giuliano’s parents’ house in Northamptonshire.
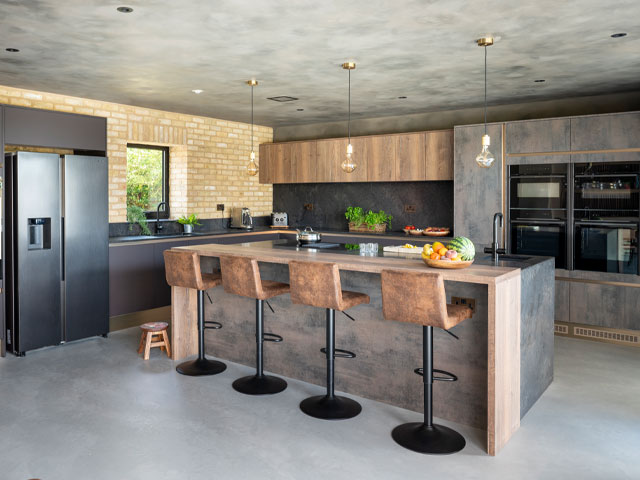
Cabinets in the open-plan kitchen are by Masterclass Kitchens. Photo: David Giles
Giuliano moved to a nearby studio flat so he could carry on with his job while overseeing the build, using workflow software to keep everything on track.
“Project management is not new to me but there was a learning curve when it came to construction,” he explains.
“Even if we’d hired a project manager, I’d still have obsessed about every detail. I feel no one else puts in the same care, love and attention as you.”
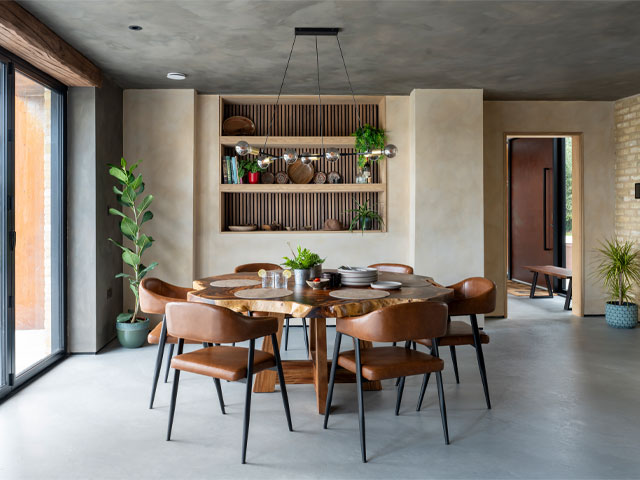
The dining area leads out to the garden through 7m bi-fold doors. Photo: David Giles
Giuliano set up a messaging group to coordinate all the trades.
“This provides communication and accountability, allowing the electricians to speak directly to the plumbers, for example, which helped,” he says.
The couple also posted their progress on social media, trading know-how, exchanging tips and connecting with trades.
“We felt part of a lovely online community,” says Giuliano.
“It’s a great way to share our experiences.”
Taking on the work
Hiring specialists for the brickwork, wiring, plumbing, roofing, glazing, plastering and micro-cement flooring, they still tackled plenty of jobs themselves.
“I love acquiring new skills,” says Giuliano. The couple laid bricks around the edge of the foundations, installed Corten steel panelling, taped the windows to make them airtight.
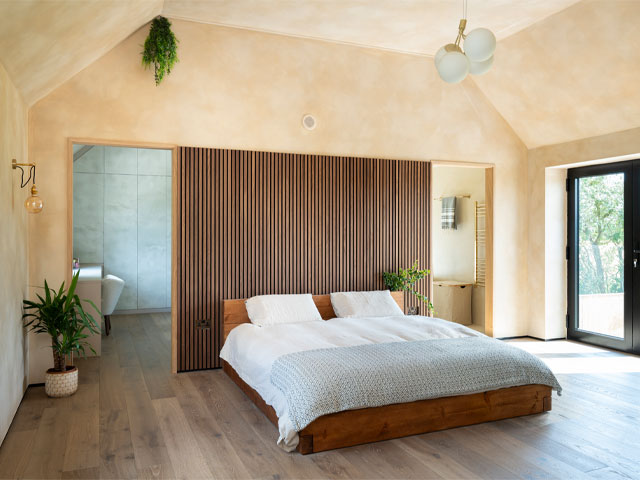
Giuliano and Zara’s bedroom leads to a dressing room on the left and their bathroom on the right. The flooring is engineered oak. Photo: David Giles
They also built the joinery framework for the kitchen’s bar and their bathroom’s double vanity unit, fitted shadow-gap trims in place of skirtings and limewashed the vaulted living room.
“I call myself Giuliano’s apprentice as after researching everything, he then taught me,” says Zara.
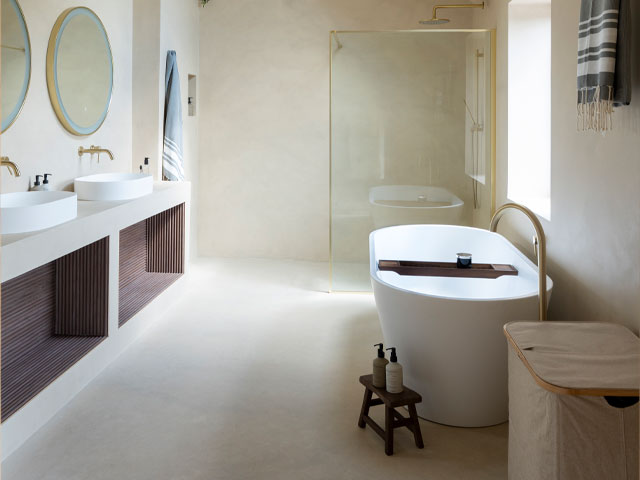
The couple built the timber framework vanity unit for their en suite. The floors and walls are micro-cement. Photo: David Giles
This can-do attitude ensured the Grand Designs project in the Lincolnshire Wolds kept moving.
“When you get let down by trades or when plans fall through you can either wait for months or figure it out together,” says Zara.
At one stage, the roofers were on holiday but the weight of the slates was needed to settle the timber frame and prevent the brickwork cracking.
So Giuliano, Zara, Zara’s sister and her partner spent a weekend carrying three pallet-loads of slates up a ladder.
They took nine at a time in a backpack, to stack them on the rafters. “It was the most inefficient way in the world to do it. But it allowed the brickies to continue work on Monday morning,” says Giuliano.
“We just rolled up our sleeves and got it sorted.”
The final push to completion
Zara’s lowest point came when she and Giuliano set to installing the MVHR system themselves, working to a design by a specialist company.
“It definitely broke me,” she admits.
“It was technical as well as physical, pushing massive ducts through the joists. Plus, holding up heavy units with Giuliano screwing them in place. There were tears, but I told myself to carry on.”
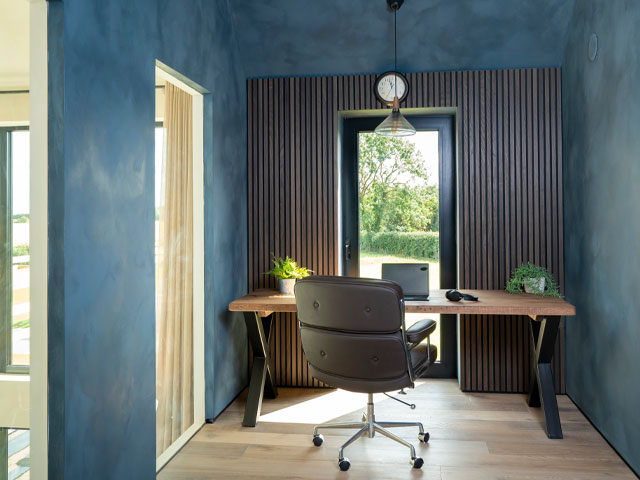
Featuring a desk with a view, Giuliano’s. first-floor study is painted in Juniper limewash by Bauwerk. Photo: David Giles
Despite delays caused by bad weather, the couple finished the Grand Designs Lincolnshire Wolds project in 13 months.
They only drew down £623,000 of their self-build mortgage. “Being hands on saved us money, but we did lose our free time, our weekends, our evenings and our social life,” says Giuliano.
“There will always be jobs to do,” says Zara.
“But we are looking forward to focusing on one task at a time, eating meals together and enjoying our home.”
Grand Designs Lincolnshire Wolds: suppliers list
PROJECT TEAM
Architectural designers Lincs Design Consultancy
Bricklayer Wilson Brothers (07946 827159)
Electrics Matson’s Electrical
Landscaping James William Construction (07902 550331)
Plumbing Peerless Plumbing
STRUCTURE
Airtight tape Siga
Bricks Imperial Bricks
Corten cladding Cambridge Corten
Eco tech UK Eco Energy Solutions
Glazing design, supply and installation Park Farm Design
Glazing manufacturer Sunflex UK
Gutters, downpipes, soffits and fascias Alutec
Oak beams Tudor Beams
Roofing Premium Slates UK
Timber cladding Toasted
Timber frame Turner Timber
FIXTURES AND FITTINGS
Bathrooms and fittings ABI Interiors
Decking Ecoscape
Dressing room joinery Sharps
Front door Camel
Internal joinery Pastos
Kitchen and utility room Masterclass Kitchens
Kitchen worksurfaces Caesarstone
Microcement floor Full Monty Plastering
MVHR and cooling system Paul Heat Recovery , Zehnder
Outdoor kitchen Suns Lifestyle
Porcelain paving Bradstone
Smart home system Baulogic
Staircase S&L Engineering
Underfloor heating SoleHeat
Wood panelling Naturewall
Wooden floor Oaksmith Flooring
FURNITURE AND ACCESSORIES
Dining chairs Cult Furniture
Dining table Reduxwood
Hot water tap Qettle
Lighting Collingwood, Dowsing & Reynolds, Nordlux, Ultra LEDs
Limewash Bauwerk
Shelving unit Shelved
Sofa Sofology
Stove Firemaker
Switches and sockets Dowsing & Reynolds

