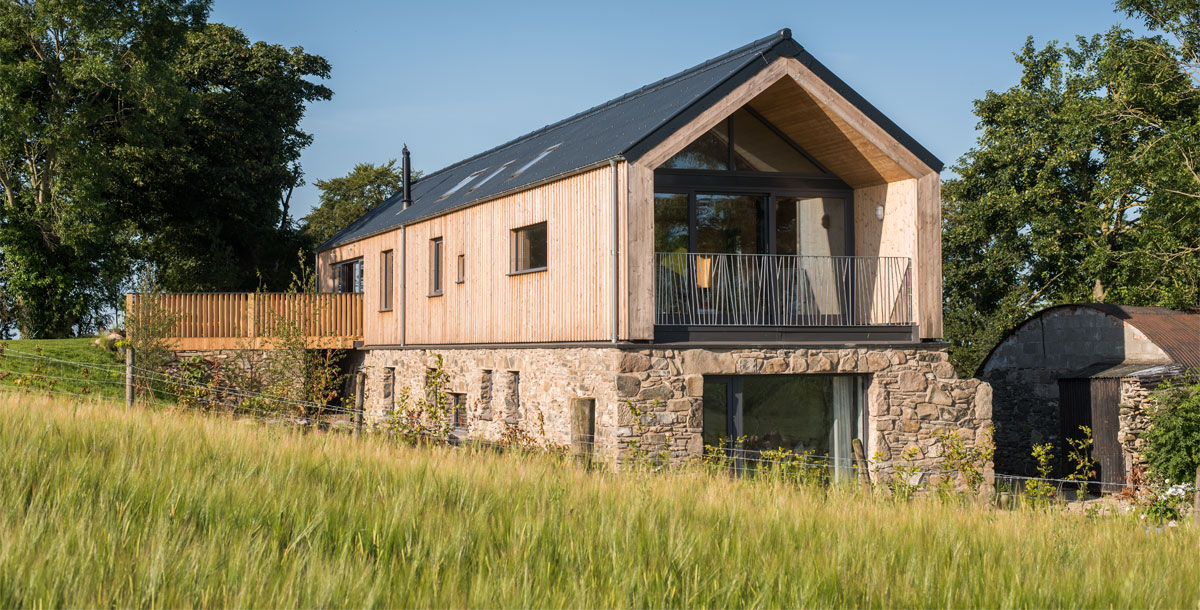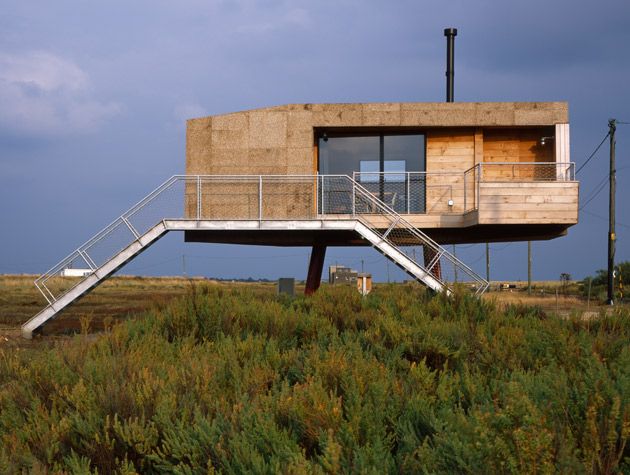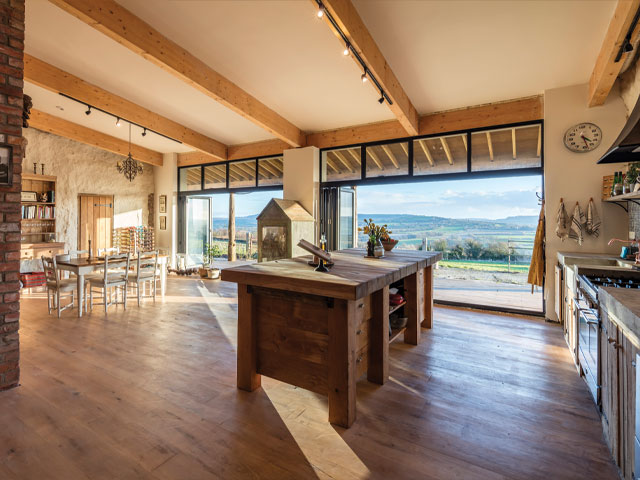A contemporary barn in Ballygowan
When plans to convert an old barn fell through, this self-builder had to start from scratch
At first glance, the beautiful Grand Designs Ballygowan barn could almost be mistaken for an agricultural outbuilding. But there is more to the timber and stone home, which nestles in the rural landscape of County Down, Northern Ireland, than meets the eye.
Architect Micah T Jones and his wife Elaine, who works for a charity, bought the plot in 2014 with the idea of building a new home that would adapt to their growing family’s changing needs.
‘Our house in Belfast was only 70sqm,’ explains Micah. ‘We needed room for the boys to grow into as they became teenagers. And somewhere they could roam freely outside – just as I had done as a child. We wanted to move from our first to our forever house in one go.’
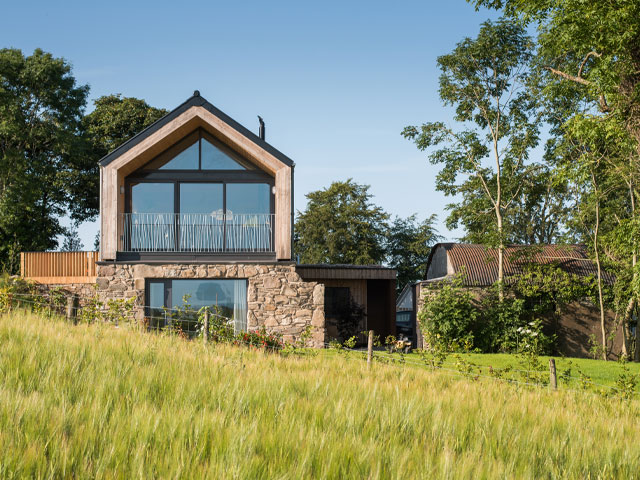
Micah and Elaine wanted to raise their family in the countryside. Photo: Bradley Quinn
The Ballygowan barn
Micah and Elaine obtained planning consent to convert the original barn into a dwelling. But when structural issues came to light, the couple gained permission for a complete rebuild on the barn’s footprint, measuring a generous 25 metres by five metres. The main challenge was to design the ideal family home within their budget.
The 240sqm house Micah and Elaine built has four bedrooms and two bathrooms with plenty of light and airy living space. To take full advantage of the superb views to the rear of the property the living rooms are on the first floor. The bedrooms take up the ground floor. ‘Our vision was for it to be flexible, robust, and simple. The materials on the exterior weather and get better with age,’ said Micah.
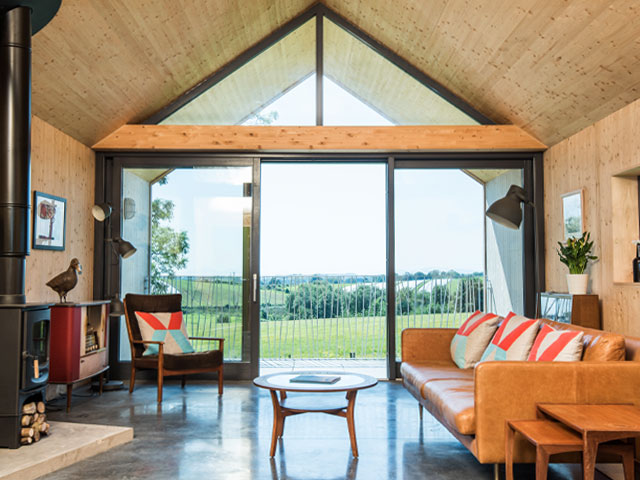
The barn has great views over the surrounding countryside. Photo: Bradley Quinn
Cutting costs
The tight budget for the Ballygowan barn was a concern. To make savings, the family lived in a caravan during the build. But their main solution was to adapt cost-effective materials such as cross-laminated timber (CLT), which is often used for commercial projects. Its delivery was somewhat problematic. The wood was carried on a 40ft lorry, which had to negotiate the long and narrow lane to the site. Once unloaded, it became apparent that the contractors had never worked with the material before.
‘CLT was a first for Northern Ireland and for us,’ Micah explained. ‘No one working on the house had even seen it before.’ Micah worked on the site every day in consultation with the main contractor. He and his small but dedicated team overcame any problems without delaying the project. ‘CLT is a beautiful material and so versatile. The walls, roof, stairs and some built-in furniture are made from it and it creates an incredibly warm and cosy space,’ he said.
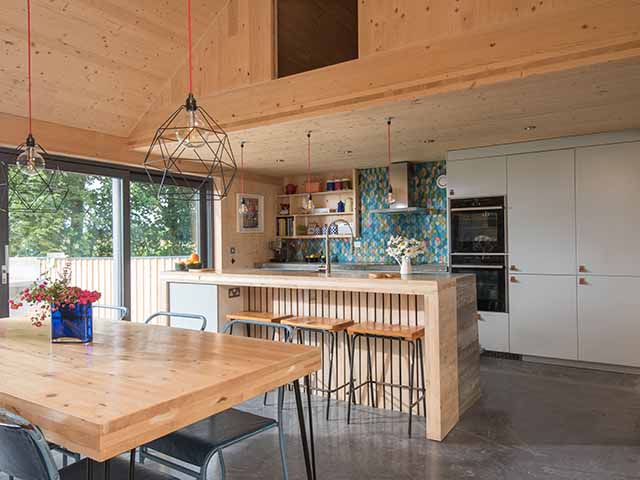
The breakfast bar is built with timber offcuts. Photo: Bradley Quinn
Inventive ideas
To make their Ballygowan barn budget stretch even further, the couple employed cost-saving ideas throughout the build. Timber offcuts from the window and door openings did not go to waste. They became part of the staircase, and the breakfast bar in the kitchen. Inexpensive Ikea kitchen cabinets were upgraded with a concrete worksurface that Micah made himself.
‘It’s a beautiful surface that only cost £35,’ he said. The wall tiles, painted by the family while living in the caravan, are leftover pieces of the larch cladding. Keeping a close eye on every cost limited the couple’s final spend to an impressively low £245,000.
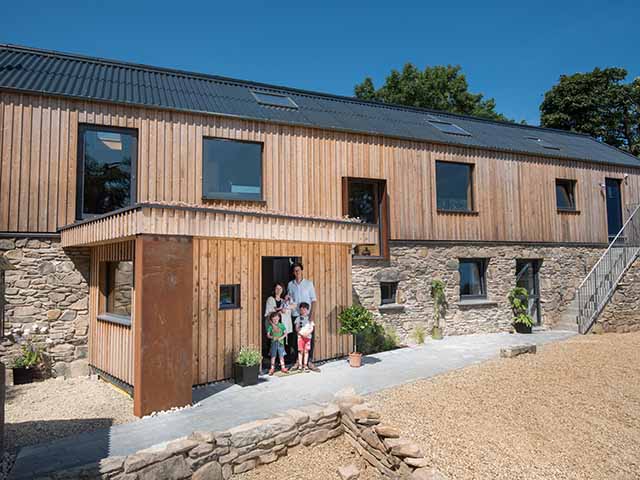
Micah, Elaine and their children in the timber porch. Photo: Bradley Quinn
Making it sustainable
Micah and Elaine committed to enhancing the Ballygowan barn’s energy-efficiency and sustainability. ‘It is super insulated and triple-glazed. Air tightness was high on the agenda,’ Micah said. A mechanical ventilation system with heat recovery (MVHR) provides warm, filtered fresh air. ‘It’s so simple. But it’s a lovely atmosphere to live in.’
The house runs north to south along its length. Light floods into the front of the building in the morning. In the afternoon and evening it reaches the back. There is as much glazing as possible to the southern end of the building – including in the triangular apex. This takes advantage of both the solar gain and the stunning views.
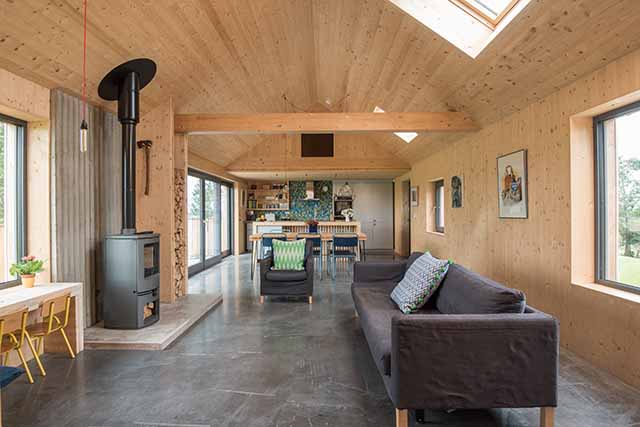
Both the walls and ceiling are clad in timber boards. Photo: Bradley Quinn
A playful home
As a colour and texture contrast to the wood, Micah used concrete in several areas of the house. In the living room floor, it has been dyed with a black pigment and polished to give a beautiful hue and shine. The concrete also acts as excellent sound insulation and helps to regulate the temperature of the building, warming up slowly when it is hot outside and cooling slowly at night. This mix of materials reflects Micah’s design philosophy, which he describes as ‘simple, raw, pragmatic and playful’.
The first-floor living space is separated into three loosely defined areas. At either end are laid-back seating zones, complete with comfortable sofas and wood-burning stoves. Sandwiched in the centre is a study and storage space where the couple can work, or relax and play their collection of treasured vinyl records. The wall and roof structure is deliberately left exposed and in the eves, a hanging cargo net provides a play area for the boys. ‘We wanted a joyful space that would stand up to the wear and tear of three children,’ says Micah. ‘And we can have different things going on in each of the three zones.’
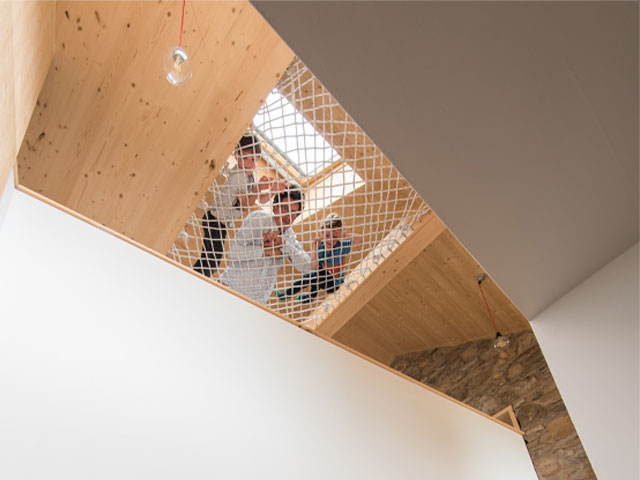
Micah and Elaine wanted to create a joyful space that the children could enjoy. Photo: Bradley Quinn

