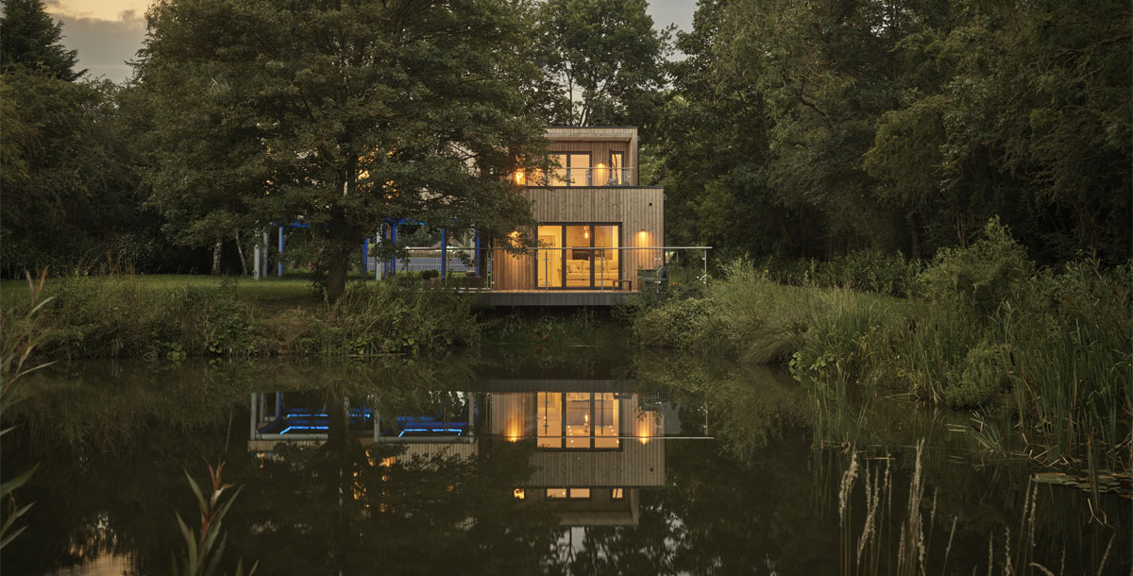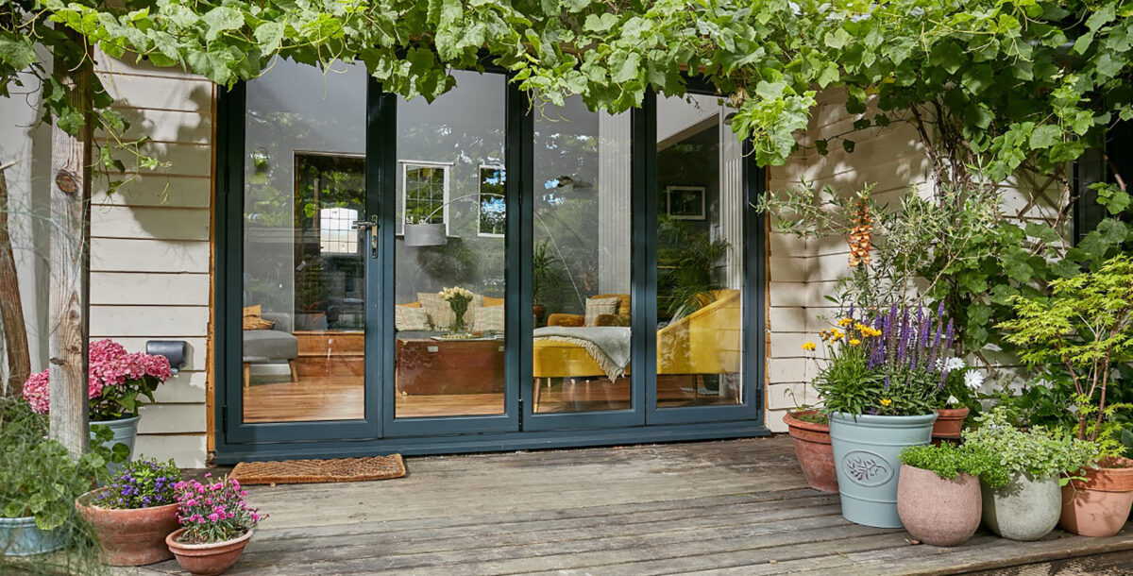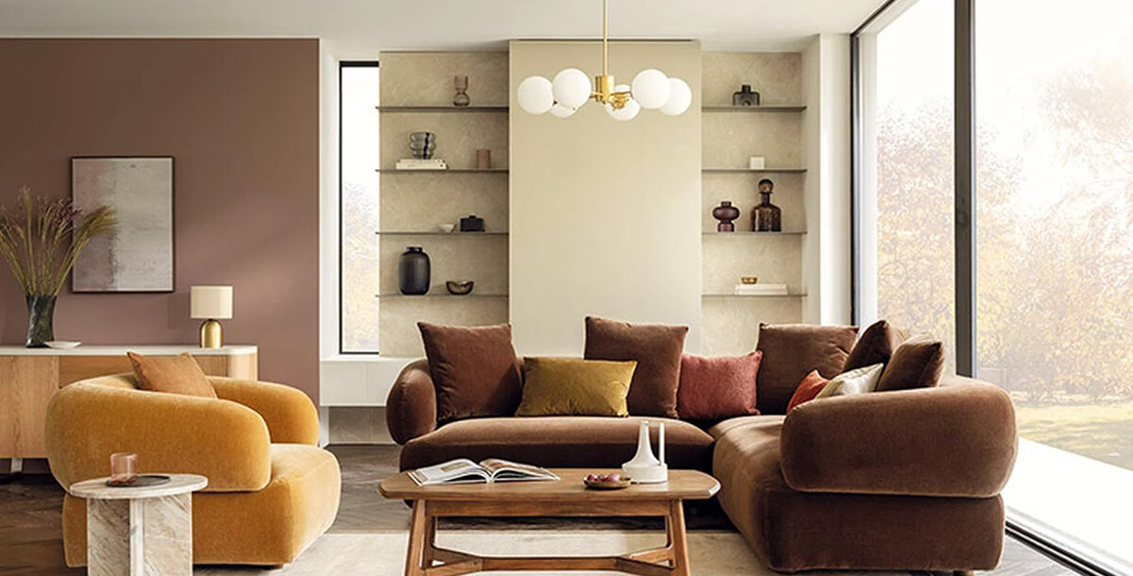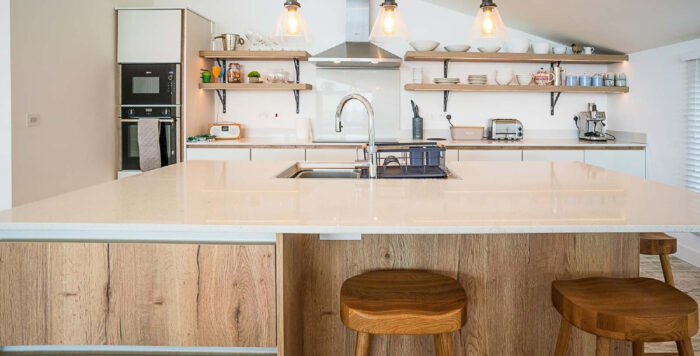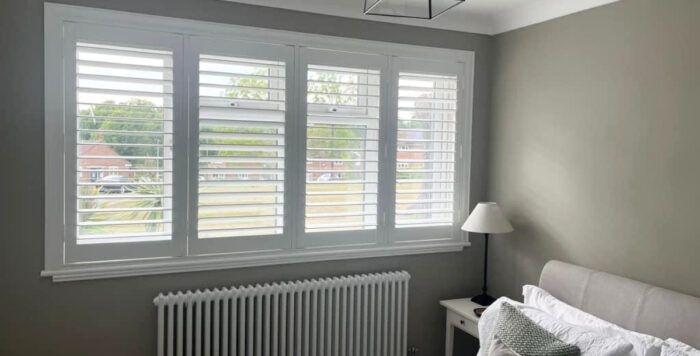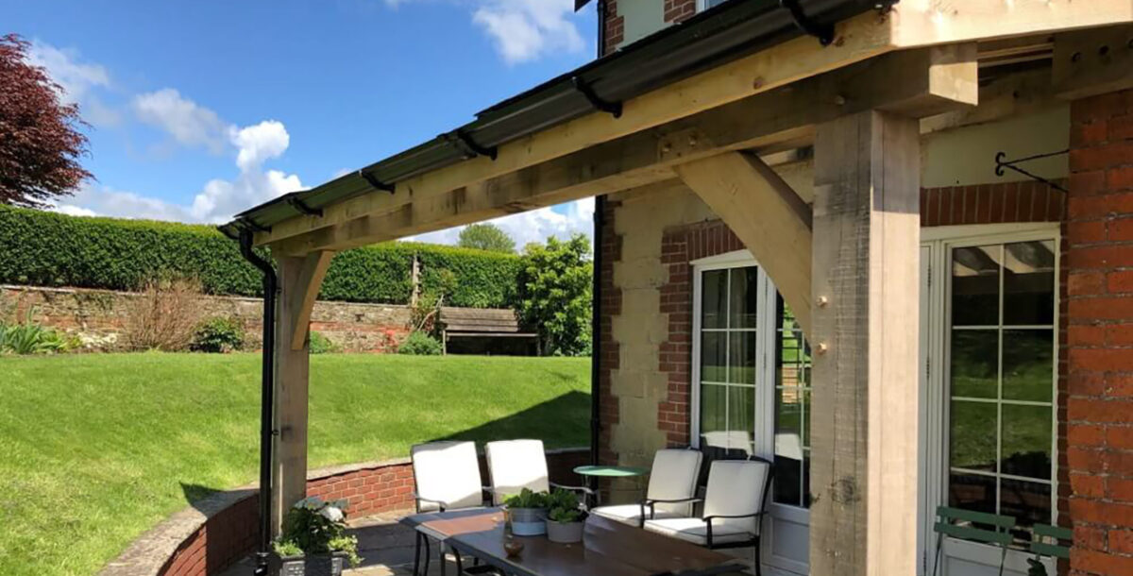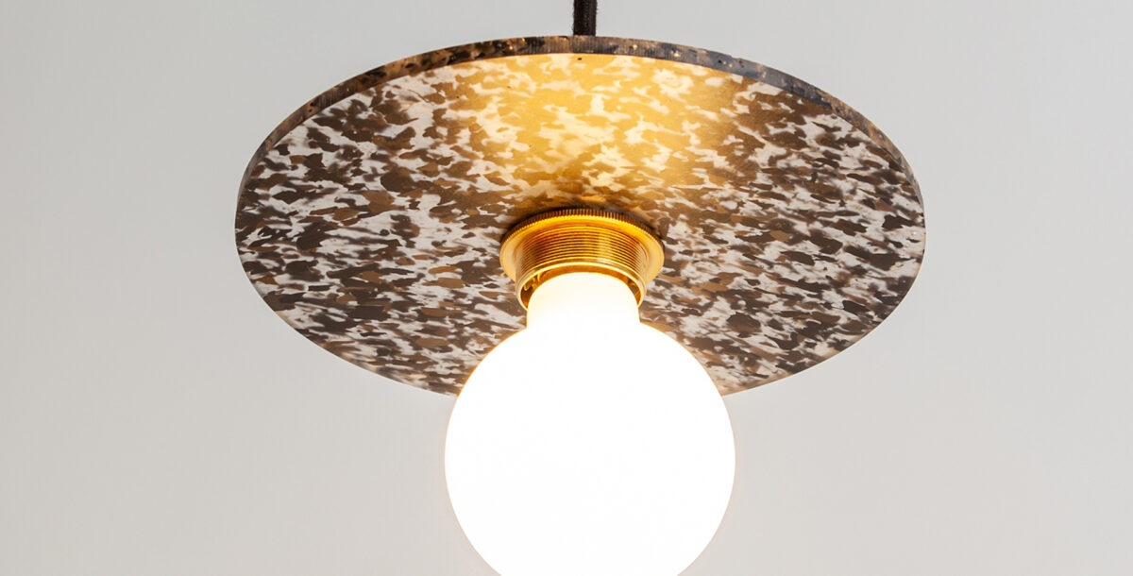Retreating into nature
Danny wanted a home to create memories with his children
Grand Designs Series 24 continues with father-of-three Danny, a deputy principal of a vocational college in Lincolnshire. Danny plans to build a new home on the 23 acre garden of his current bungalow.
What he has in store is not the cramped and lightless outbuilding first imagined but an elevated, modern build overlooking a pond and the treetops.
Danny is co-parenting and sees his children three days a week. For this reason he wants to maximise the memories with his family, especially considering he grew up in a single parent household and was too young to have any memories of his absentee father.
His £300,000 budget is made up from the upcoming sale of his bungalow which contributes around £200,000 and the rest from a self-build mortgage. He predicted a year-long build.
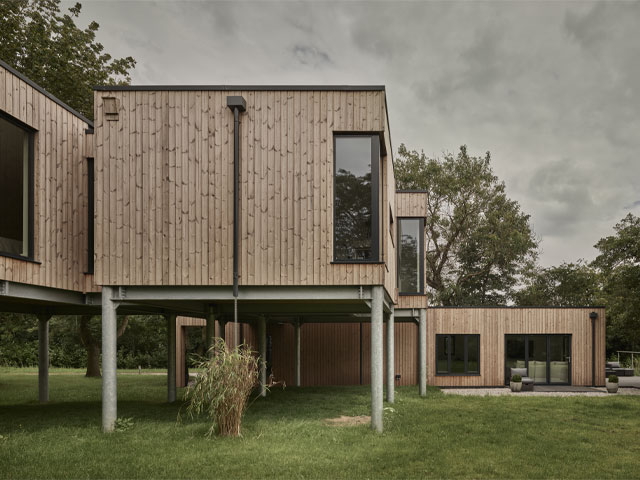
Photo: Andy Haslam
Thankfully Danny was able to successfully sell the bungalow and as a result was able to buy temporary accommodation in the form of a £6,000 caravan.
Work began in January 2022 and was taken on by Mike Hill, a professional project manager who would oversee the project and architect Kate Kelly.
The initial dig was precarious as it was noted that a high-pressure sewer pipe was running somewhere under the site. Luckily this was never discovered but a blessing was found in the form of limestone. This meant costs could be saved as less concrete was needed for the foundations.
This was great news to Danny who is a self-confessed thrifty person. His financially cautious nature continued by using the onsite digger to distribute the concrete rather than the usual pump.
The finances were not the only issue though, as the engineering plans took longer than expected and the steel frame wasn’t able to arrive until June 2022.
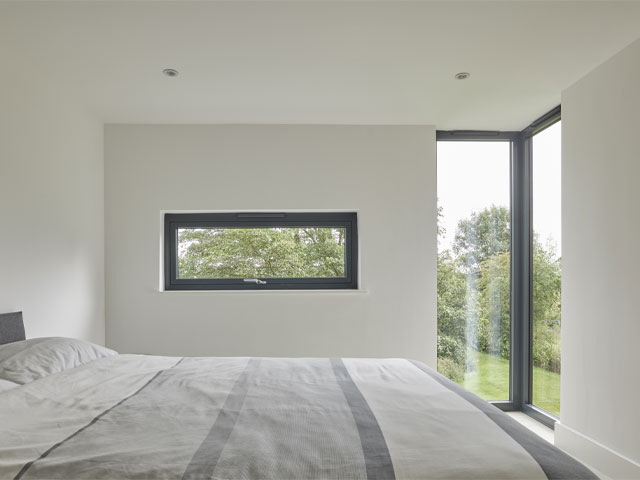
Photo: Andy Haslam
Unfortunately, with inflation rising, the steel cost was £10,000 over and Danny was expecting an extra £20,000 to his budget.
As the timber walls began to be put up, it became apparent that some measurements had gone wrong.
The top of the pre-cut timber walls on the ground floor didn’t reach the steel frame above meaning that the correction could cost thousands. The way to combat this was for Mike to add 2 stairs up to the bedroom wing.
Even with this setback, the timber frame and roof was up erected in 11 days. It took nearly two months for the build to transform from steel struts to an almost watertight shell.
In order to avoid paying out for a crane, frugal Danny paid a local farmer £60 to raise them with his digger.
No plumbing was planned for the children’s bedroom wing in the home, so the heating is supplied with an infrared heating system that works by heating up objects in the room rather than the air in it.
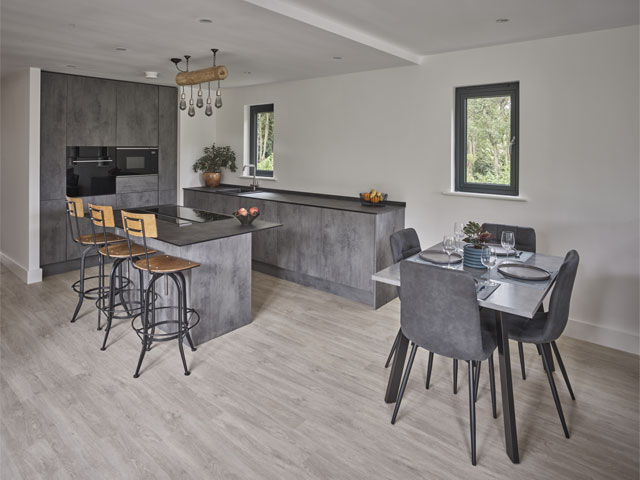
Photo: Andy Haslam
Thin foil infrared sheets are taped up between the ceiling joists under the insulated roof. This method is quick to install and cheap to run. Also, due to there being no need for radiators, this adds a minimal aesthetic to the bedrooms.
The home has further eco-credentials with freestanding solar panels and chain link water drains.
Friends and family took on the insulation installation and prepared the exterior for the heat-treated timber cladding but this cost £15k more than Danny expected to pay. So to save more costs, Danny took on the job of the decking.
The home was finished nearly two years after Kevin’s first visit. It features a deck that juts out over the pond held up by the steel frame. Bifold doors link the decked areas to the interior of the home.
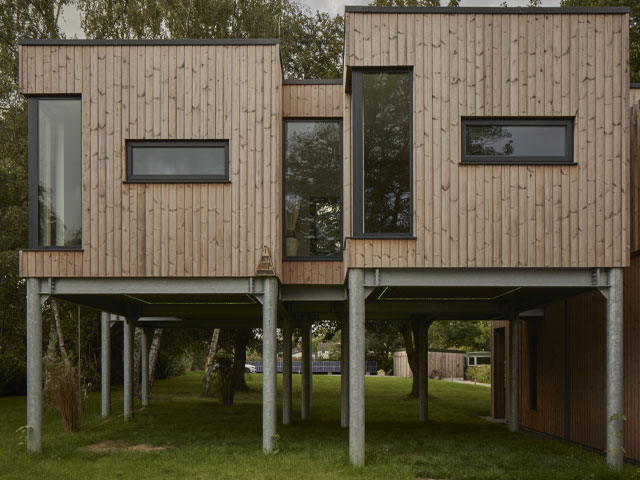
Photo: Andy Haslam
The ground floor has an open plan living, kitchen and dining area with a utility room and WC. The stairs lead up to the main bedroom with en suite and the family bathroom.
The unplanned two stairs lead up to a glazed corridor that connects the children’s bedrooms which overlook the treetops on steel stilts. Almost the entire interior, including the kitted kitchen, was completed by a friend of Danny’s for £26,000.
Even Danny’s money-cautious ways could not stop the project from coming in over budget. The total cost was around £375,000.
He is happy with results regardless. He even managed to the out-of-character splashing out on some LED lights for the exterior.
Kevin was impressed at his determination to complete the project for his family. ‘This house will not only protect Danny’s children it will help to teach them, nourish them, and possibly empower them to follow their own dreams. What more could anyone want for their child?’ he said.
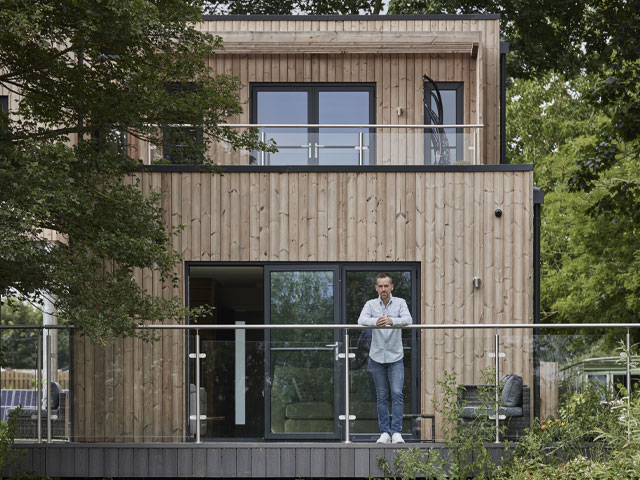
Photo: Andy Haslam
Lead Image: Andy Haslam

