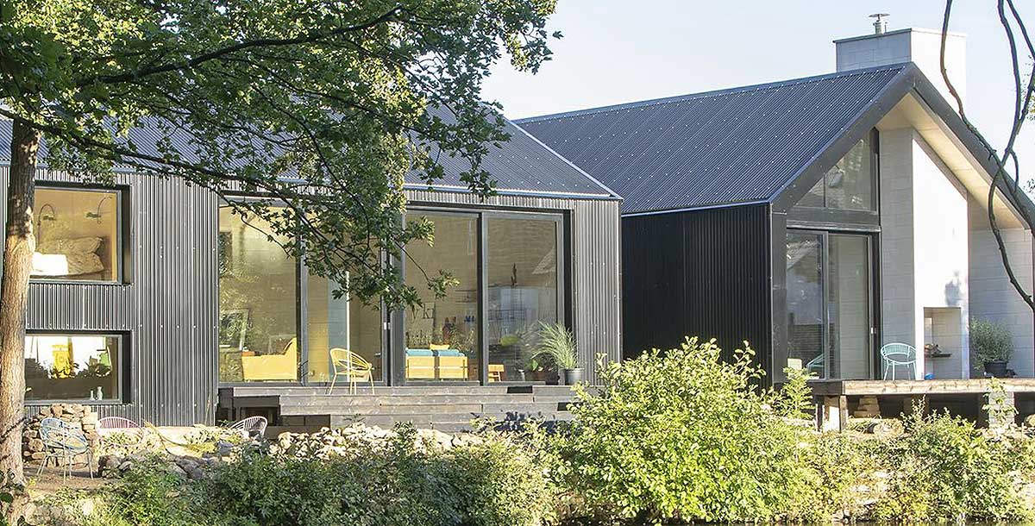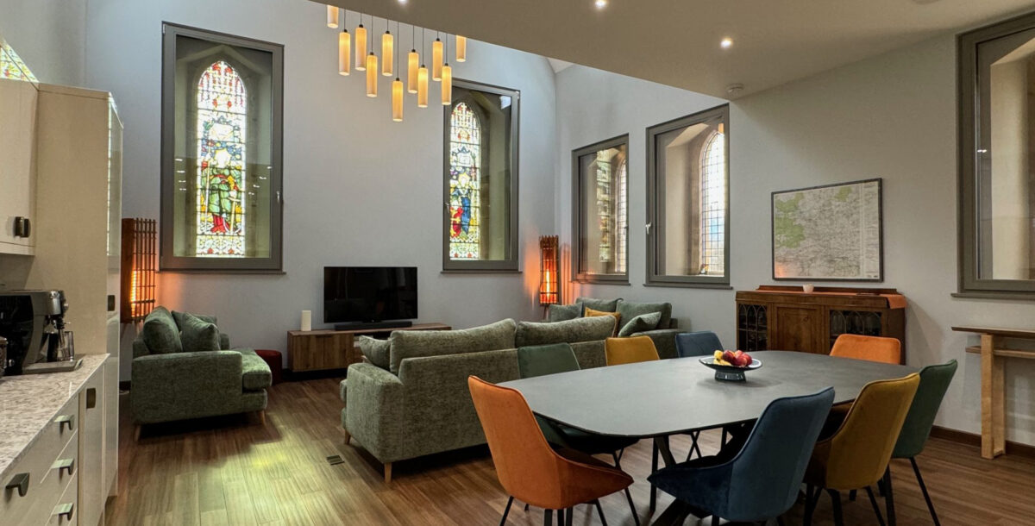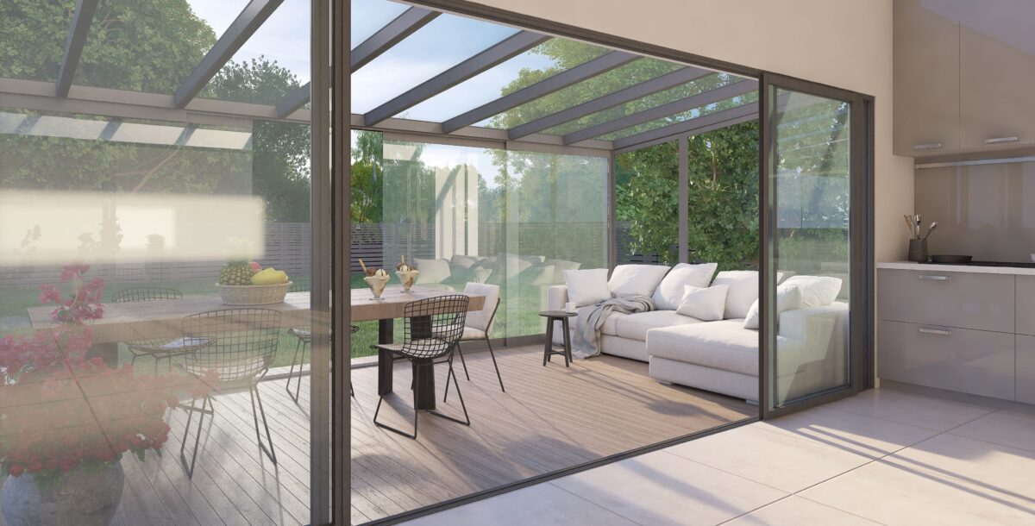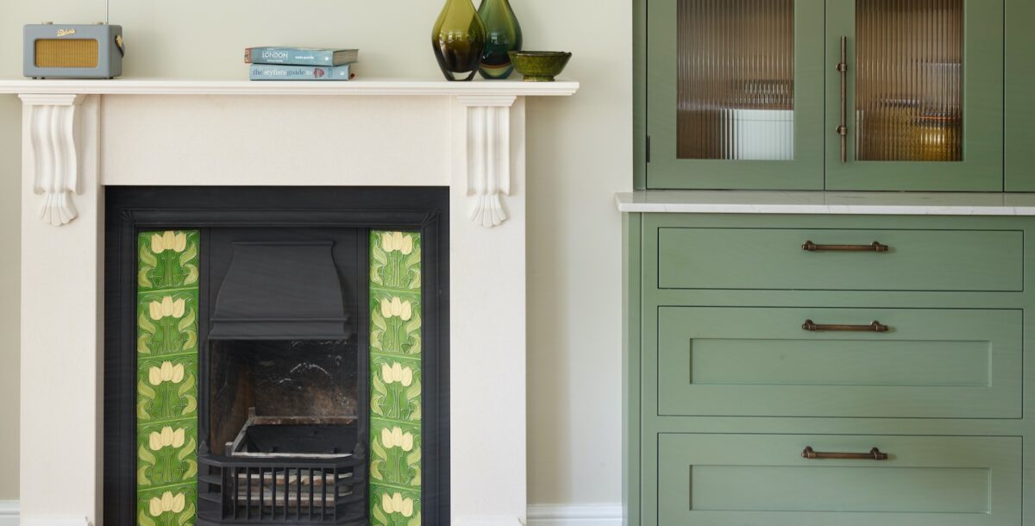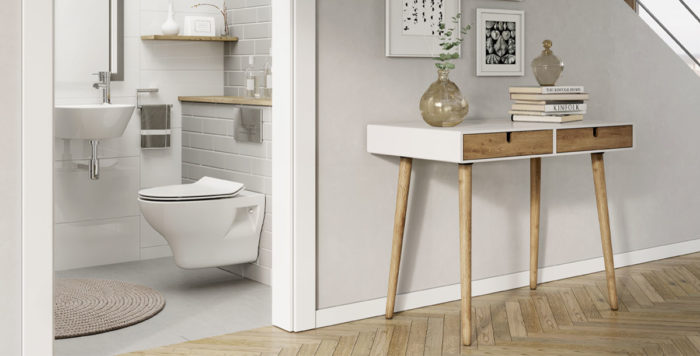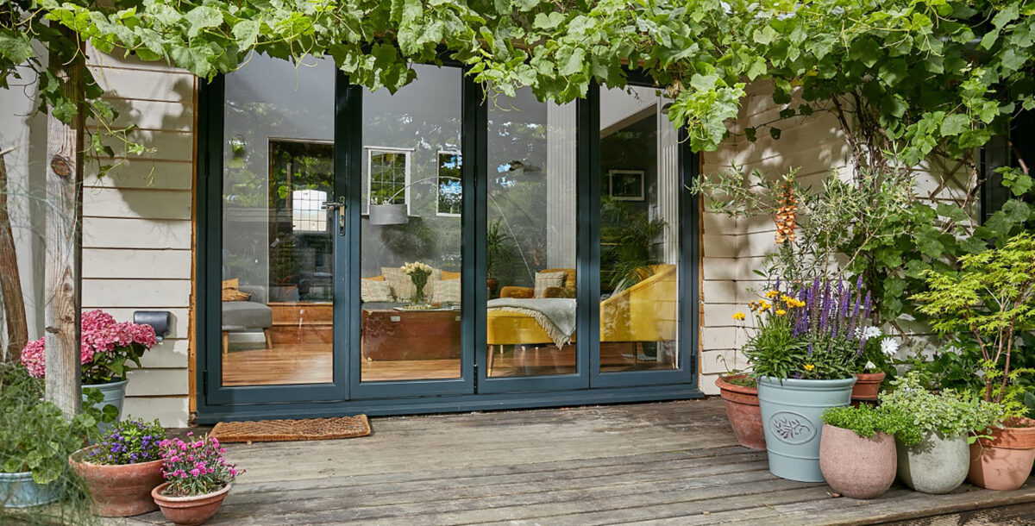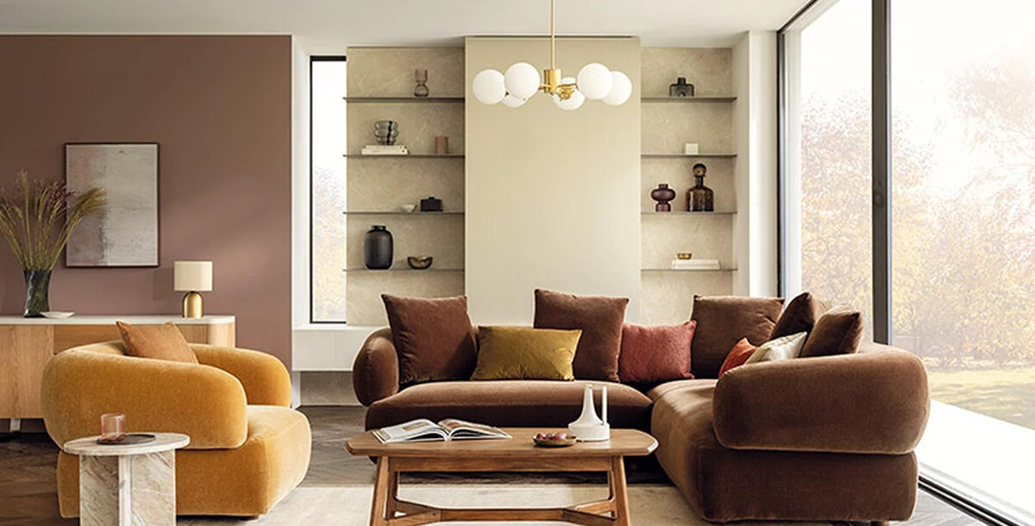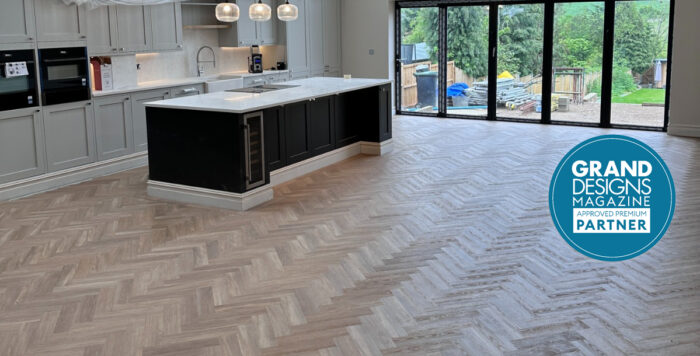A post-industrial build with an ambitious budget
Two dramatic side-by-side homes built by twin brothers
Grand Designs’ followed identical twins Nik and Jon Daughtry who run a design company together in Sheffield, drive the same car and even own identical dogs. Now these two brothers are building two near identical post-industrial houses next door to each other. Raised up on steel stilts on the site of an old corn mill, these two extraordinary houses will pay tribute to Sheffield’s industrial past.
But Nik and Jon’s plan is incredibly ambitious. Not only do they want to build the two houses for the price of one, but the materials and finish have to be absolutely perfect too. With a budget of just £350,000 for both buildings, it’s an almighty stretch right from the start.
‘All credit to them, the children shared the journey and the laughs – summers on the pond, bonfire nights on the scaffolding and pizzas from the outdoor oven,’ says Nik. ‘And now they love the houses, which provide them with areas to relax in, to come together and also to find solitude from us and each other.’
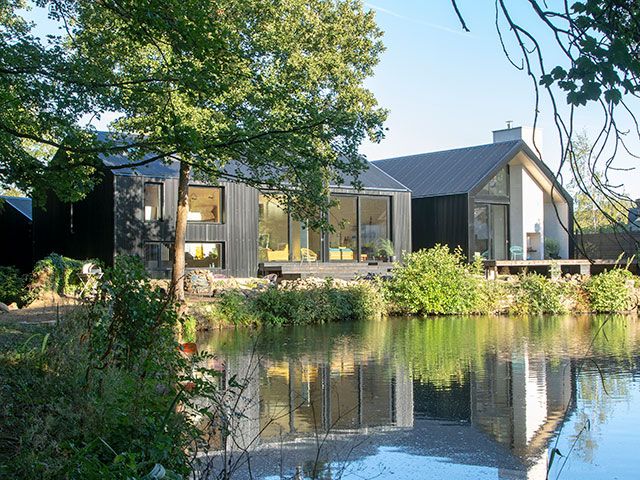
The houses are built on steel frames and concrete blockwork clad in corrugated steel. Each property has been constructed on stilts to create a parking space. Photo: Fiona Walker Arnott
‘The children shared the journey and the laughs. And now they love the houses’ Nik and Jon grew up with parents who built their own house not once, but twice. Their father David, 76, threw himself behind his sons’ project. He offered advice, fitted electrics and generally beamed with pride at the grit, determination and imagination of his offspring. It was something they had shown from an early age when they would p lay together on the carpet, building slides and imaginary buildings.
‘The old adage that two heads are better than one is true but that goes for feet, legs and the rest, too,’ says Jon. ‘Some of our happiest days were the simplest: move 1,000 blocks from point A up shaky stairs made of pallets to point B. The ups were always ups and no matter how hard the downs got, we always managed to find a little bit of joy lurking inside.’
The downs were quite dramatic. Dealing with the remains of a waterwheel buried underground was tricky and expensive. Some contractors let them down. The rooms Jon added involved an additional planning application and an extra £40,000 on the budget. Problems with the blockwork, including the complete rebuilding of one wall, added costs and caused delay. Overall, Nik and Jon had each to borrow an extra £25,000 more than they originally budgeted to keep the project afloat. ‘It goes without saying our exuberance and naivety perhaps got the better of us,’ says Jon ruefully.
Standing in front of the houses they built, surrounded by family and Nik and Emma’s dog, Wilf, the brothers recognise that it has been worth the endless sums, callouses and exhaustion. ‘Ali and Em shared in the dream, participated in the nightmare and ultimately got us through. While much of the story has been about the relationship Nik and I share, this journey wouldn’t have been possible without them. Behind every great twin there is an even greater partner,’ says Jon.
As Nik and Jon agree on most things, Jon is allowed the final word. ‘We’ve no desire to leave this special place. The journey was great, the destination fantastic. Now we plan to enjoy it.’
Black steel cladding
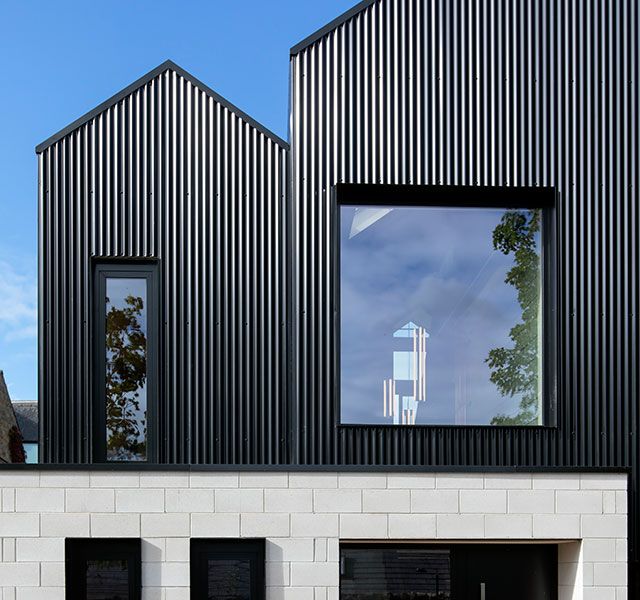
High ceilings with extensive glazing lets in natural light. The millpond is revealed through windows at various points in each house. Photo: Fiona Walker Arnott
Two dark and contemporary houses are positioned on a hillside overshadowed by the dramatic South Yorkshire landscape. Built on the site of an old cornmill, they stand out against the ancient hills of the Don Valley and nearby Peak District. Looking at the picturesque millpond in front of the houses, it’s hard to imagine that this wooded valley was once a smoky hive of industry.
Forty-eight-year-old twins Nik and Jon Daughtry commissioned both houses and were immersed in every detail from the outset. The brothers own and run a design company from the 99 Mary Street gallery space in Sheffield’s city centre. ‘Nik and I were deeply involved in the project, from sourcing and specifying materials to designing light fittings,’ explains Jon. Constructing two amazing homes on what was a very unprepossessing, post-industrial site is testament to their shared creativity.
Nik and his wife Emma, who is a probation officer, found the plot marked as sold on an auction website but out of curiosity contacted the then owner. The couple visited the site and were impressed by its potential. Deciding to pool their resources, together the two brothers made an offer, which was accepted, and they bought the 3,464 square metre plot.
‘Everything should have a purpose: there is nothing arbitrary about these houses’ The twins had been working with architect Abel Hinchliffe, associate director at CODA Bespoke, on a rebranding of the company and invited him to design their homes. A strong spirit of creative collaboration informed the whole project.
Steel frames
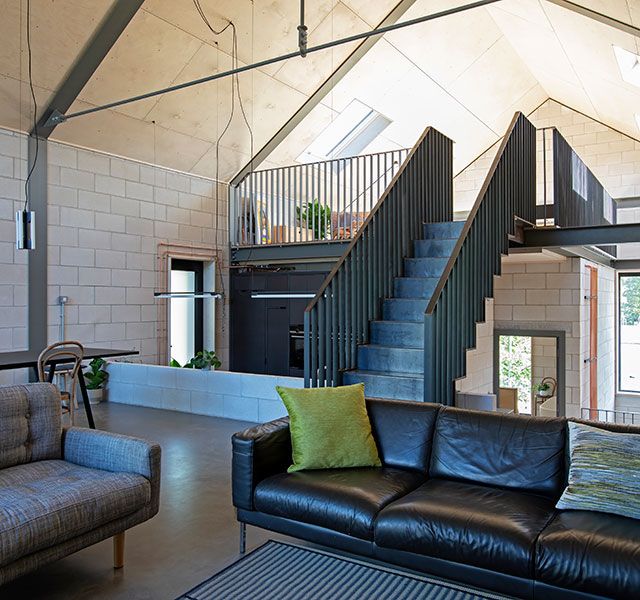
An original black leather Forum and a new, grey-neutral sofa complement the sleek, industrial-style room. Photo: Fiona Walker Arnott
‘Nik and Jon share the same DNA and look the same, until you know them,’ says Hinchliffe. ‘But we wanted to design two houses that reflect their differences architecturally.’ The millpond was the defining factor as to how the properties would be orientated. ‘Jon’s gable faces the pond and Nik’s doesn’t.
This also influences the way the post-industrial homes are arranged inside and gives each one its unique feel,’ says Hinchliffe. On a practical level, the pond also provides hot water and underfloor heating for both properties through a water-source heat exchanger.
Many of CODA Bespoke’s previous projects are highly polished luxury homes, so working on the twins’ houses was a break from the norm. ‘I love the rawness of the materials, especially the exposed steel frames. Everything should have a purpose and be true to what it is: there is nothing arbitrary about these houses,’ says Hinchliffe.
Jon’s house and land occupies a slightly smaller footprint than Nik’s but he subsequently added two bedrooms and a shower room when it was decided that he would complete the build with Ali, his girlfriend, now fiancée. The couple were keen to navigate the need for warmth and confinement in the open-plan living space, so the layout draws the eye towards a large blockwork fireplace.
Copper piping
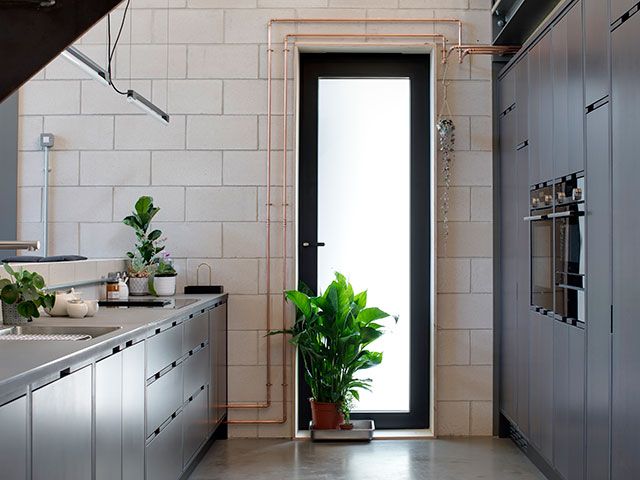
Jon’s industrial-style kitchen is modern and functional. It was designed with stainless-steel surfaces. Photo: Fiona Walker Arnott
The plan for Nik and Emma was to segment their living room with a mid-height wall to create division and a focal point for a wood-burning stove. Despite the generous size of the living spaces in both houses, with the lights turned low they feel surprisingly intimate and cosy. At the heart of both homes are the beautifully simple and well-crafted kitchens by Kerf Works, a Sheffield-based bespoke woodwork company described by the brothers as ‘three new-skool craftsman’.
For all their modern sensibilities and contemporary taste, there is something resolutely old-fashioned about Nik and Jon. The couples have eight children between them: Isaac, 22; Matilda, 20; Alicia, 18; Emile, 15; Felix, 15; Nicholas, 14; Scarlett, 13; and Maisie, 12. They all lived on site throughout the build in two adjacent stone former mill cottages.
All credit to them, the children shared the journey and the laughs – summers on the pond, bonfire nights on the scaffolding and pizzas from the outdoor oven,’ says Nik. ‘And now they love the post-industrial houses, which provide them with areas to relax in, to come together and also to find solitude from us and each other.’
‘The children shared the journey and the laughs. And now they love the houses’ Nik and Jon grew up with parents who built their own house not once, but twice. Their father David, 76, threw himself behind his sons’ project. He offered advice, fitted electrics and generally beamed with pride at the grit, determination and imagination of his offspring. It was something they had shown from an early age when they would p lay together on the carpet, building slides and imaginary buildings.
Split level living space
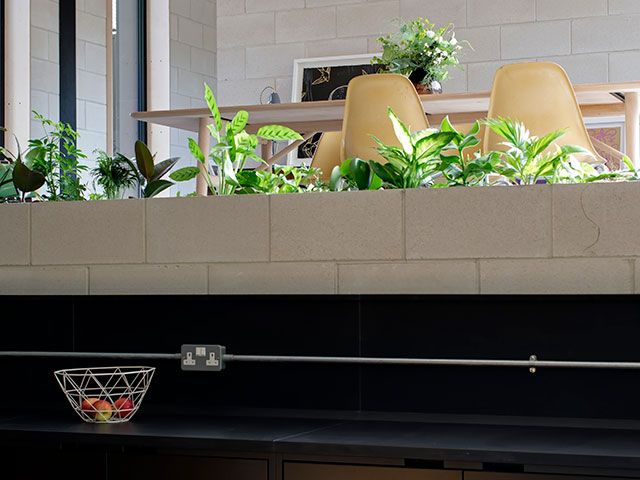
Greenery-filled planters and a Peter Phillips print from 99 Mary Street gallery add colour besides the polished, concrete stairs. Photo: Fiona Walker Arnott
‘The old adage that two heads are better than one is true but that goes for feet, legs and the rest, too,’ says Jon. ‘Some of our happiest days were the simplest: move 1,000 blocks from point A up shaky stairs made of pallets to point B. The ups were always ups and no matter how hard the downs got, we always managed to find a little bit of joy lurking inside.’
T he downs were quite dramatic. Dealing with the remains of a waterwheel buried underground was tricky and expensive. Some contractors let them down. The rooms Jon added involved an additional planning application and an extra £40,000 on the budget. Problems with the blockwork, including the complete rebuilding of one wall, added costs and caused delay. Overall, Nik and Jon had each to borrow an extra £25,000 more than they originally budgeted to keep the project afloat. ‘It goes without saying our exuberance and naivety perhaps got the better of us,’ says Jon ruefully.
Standing in front of the post-industrial houses they built, surrounded by family and Nik and Emma’s dog, Wilf, the brothers recognise that it has been worth the endless sums, callouses and exhaustion. ‘Ali and Em shared in the dream, participated in the nightmare and ultimately got us through. While much of the story has been about the relationship Nik and I share, this journey wouldn’t have been possible without them. Behind every great twin there is an even greater partner,’ says Jon.
As Nik and Jon agree on most things, Jon is allowed the final word. ‘We’ve no desire to leave this special place. The journey was great, the destination fantastic. Now we plan to enjoy it.’

