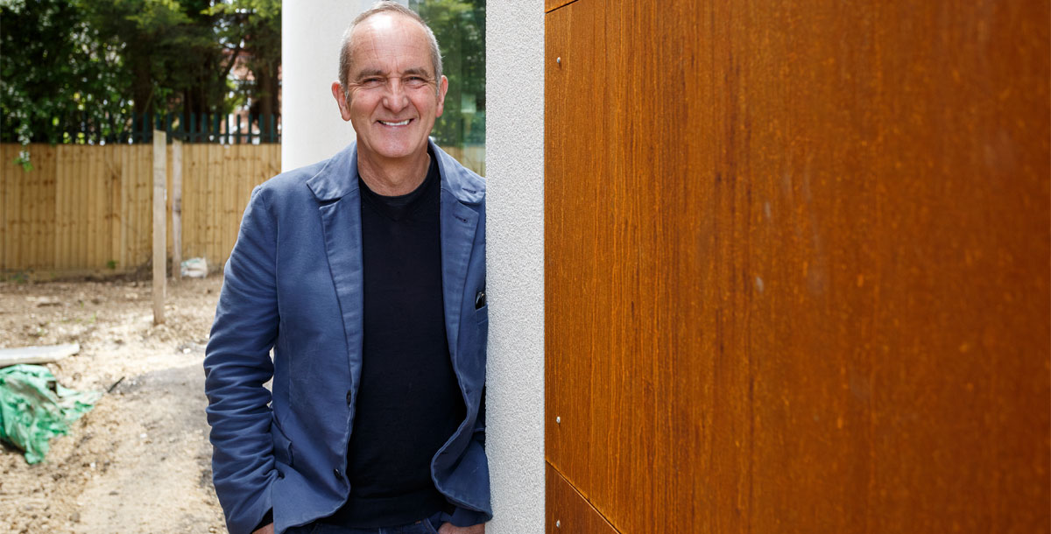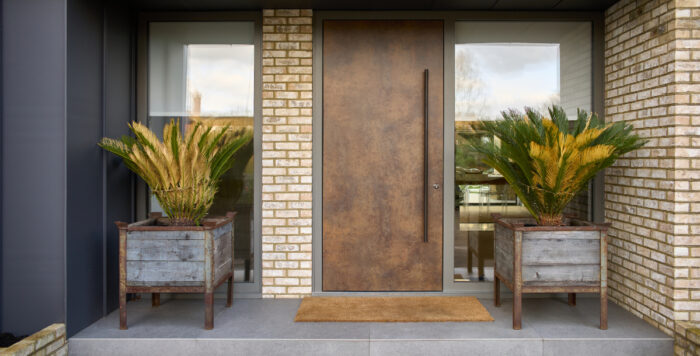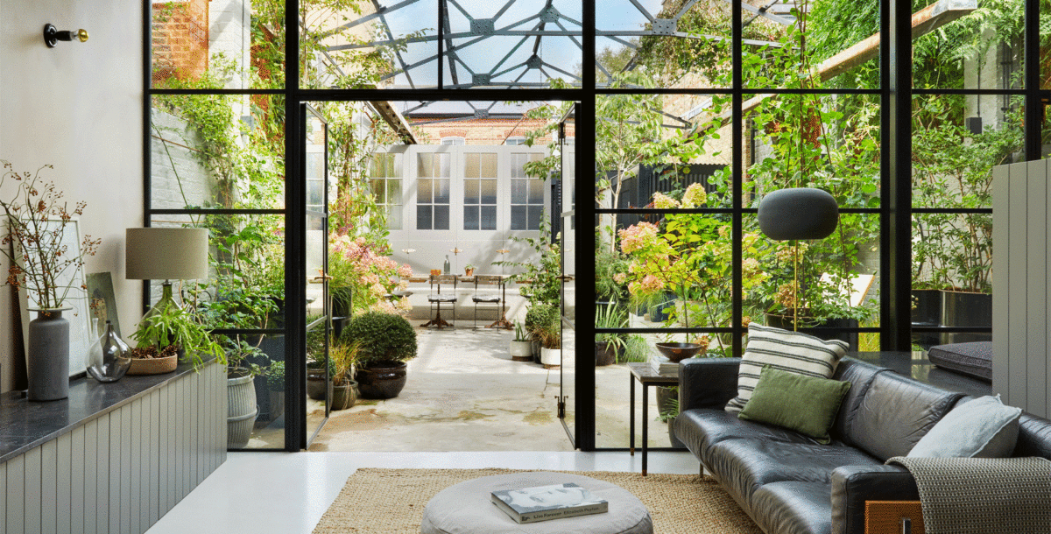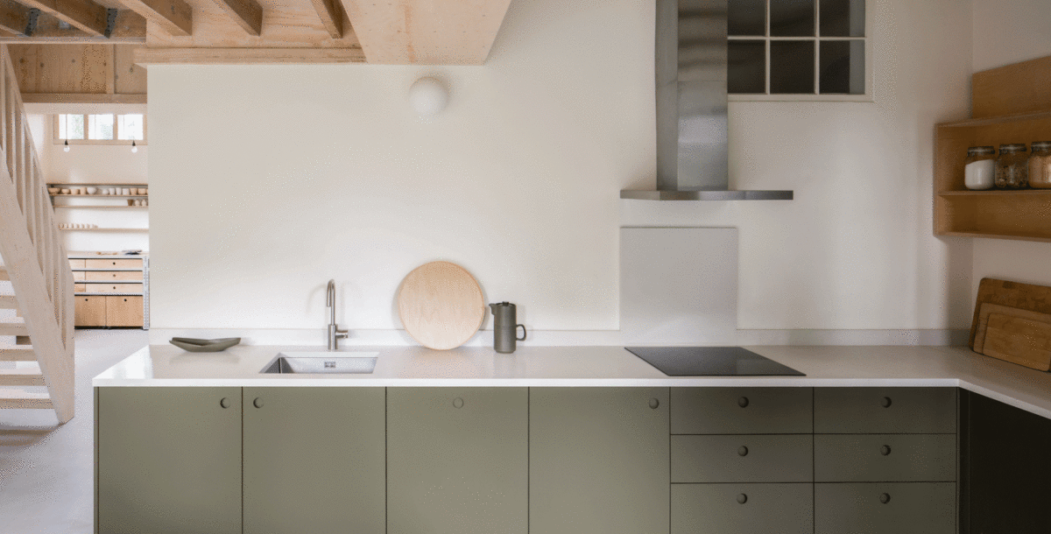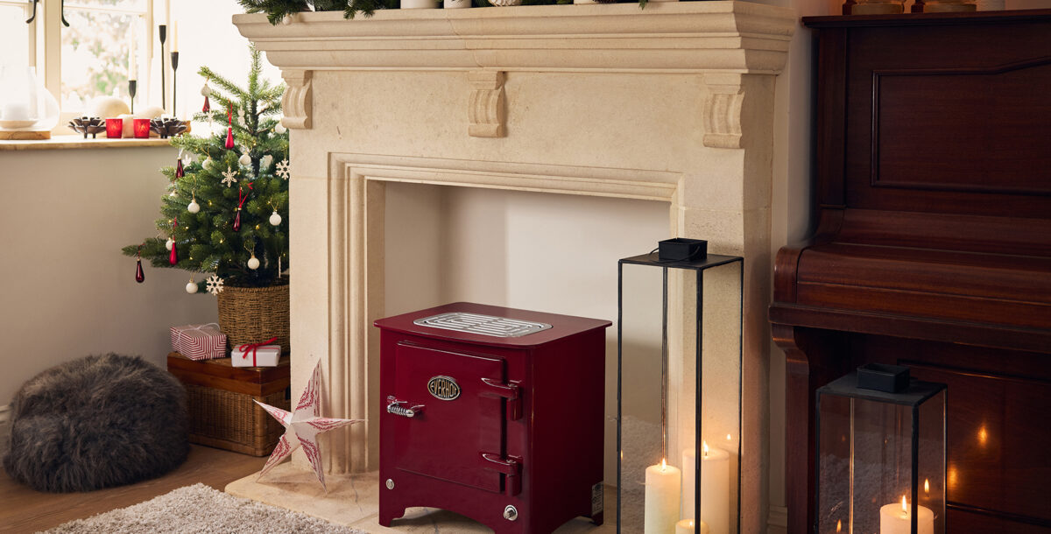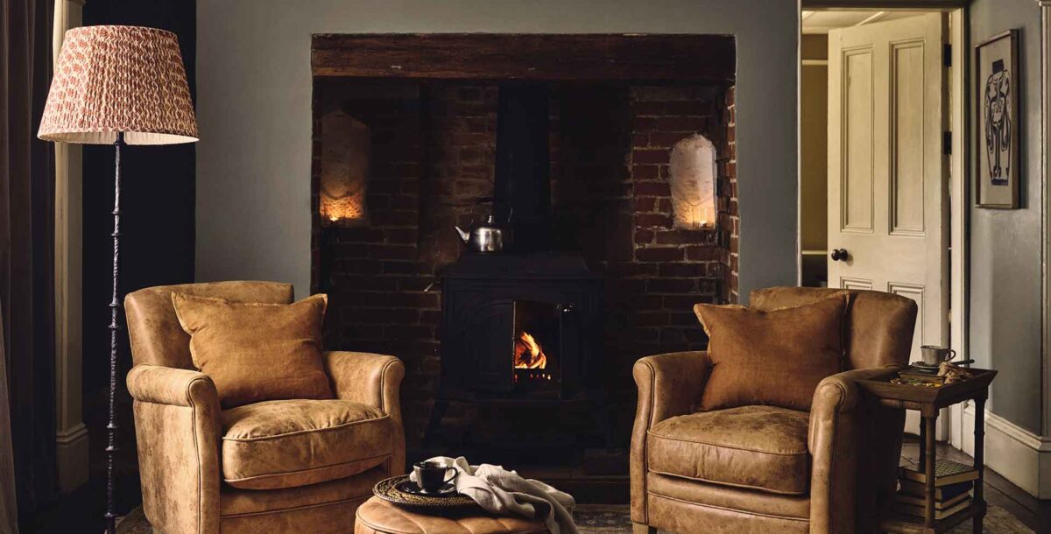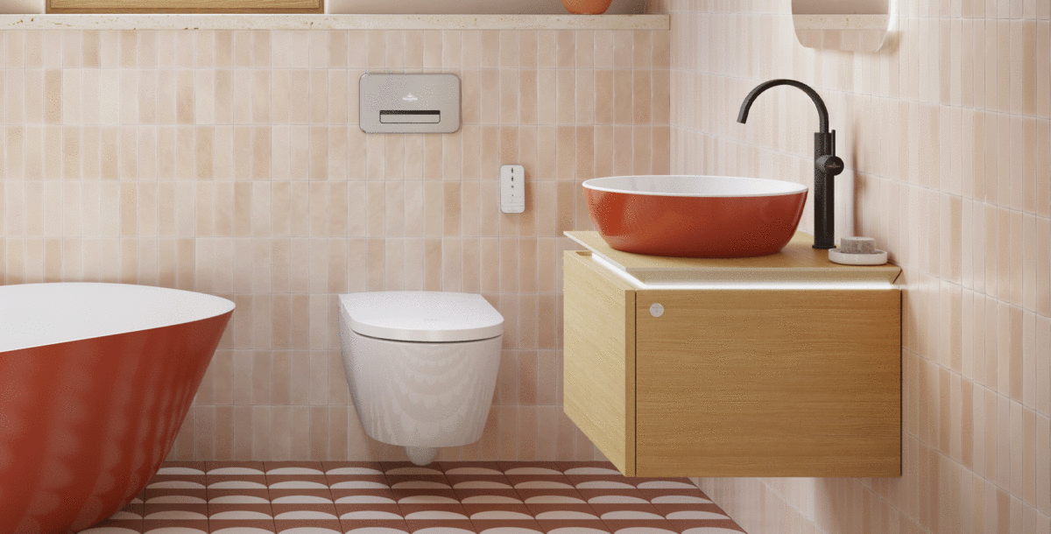Block by block
Jonathan built his home with his own system on Grand Designs: The Streets
On Grand Designs: The Streets, Jonathan used a building method he created himself. In Lowfield Green, York, Jonathan bought a plot on the self-build site to construct a home for him and his young son. He planned to move out of his two bedroomed flat and build a three-storey home.
Jonathan used to be the assistant for artist Richard Wilson but has now gone on to use his life savings to found a company where he has developed his own home building system.
In collaboration with other engineers, Jonathan developed a construction method using blocks of Orientated Strand Board (OSB). He planned to use this new system to build his new home.
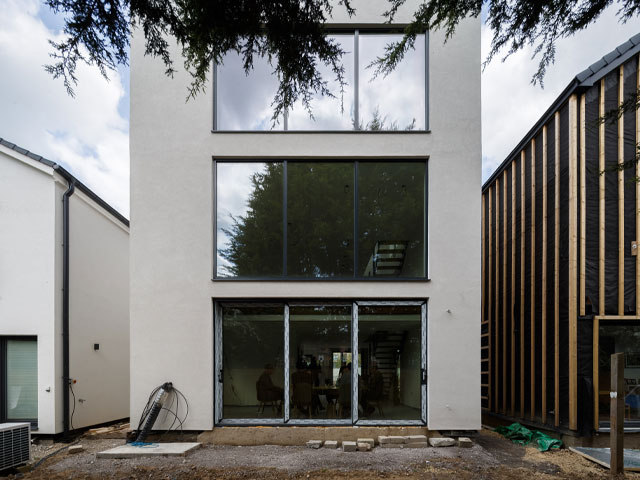
Photo: Fremantle/Channel 4
Build organisation
This was a dauting and daring prospect considering he had never attempted anything on this scale using the system. This was a considerable gamble as the land cost was £86,000 and he had a budget of £250,000 for his build.
Every floor, wall and staircase was due to be constructed from the cassette blocks, which were carefully sized, arranged, loaded and delivered in accordance with how and when they were to be installed.
In what should have been an infallible method, there were issues on arrival as the builders didn’t have instructions on the unloading order and blocks were taken off in the incorrect sequence resulting in Jonathan trying to quickly rectify the mix up.
Before the cassettes could be bolted together on site, a seven-metre steel ladder needed to be constructed for the back wall of the house to be able to hold large panes of toughened glass for views into the back garden.

Photo: Fremantle/Channel 4
Floor to ceiling
Once up, the work began on constructing the floor; the most difficult part of the build. The cassettes have access holes on the ends where large bolts can be added internally to keep the blocks together. These are connected from many sides making a rigid and flush surface area. 13 full length beams made up the first floor.
Once constructed Kevin highlighted the slight bounce underfoot and asked if the flooring could withstand an item like a grand piano but Jonathan assured that engineers would be visiting the site to test the structure when erected.
In addition to Kevin’s concern, the whole structure had to be propped up with temporary supports during construction.
For the walls, Jonathan had developed an original system using pegs to join the cassettes together as well as small steel plates that are laboriously screwed on. This was enormously time consuming and by the time the build was finished, thousands of screws would line the walls.
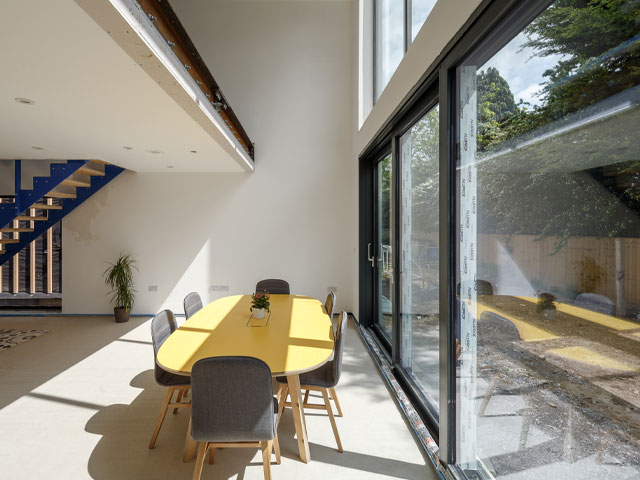
Photo: Fremantle/Channel 4
Ingenious solutions
The advantage of the experimental build was the ability to alter the methods during construction. Jonathan and the team began bolting the flooring cassette blocks together while they were elevated as this made screwing the internal bolts an easier job.
Jonathan’s on-site resourcefulness did not end there as when the steel support beam for the roof arrived but the crane did not, he commandeered a passing telehandler and the beam was lifted into place in around ten minutes.
After two months and a triple-check from engineers, the supporting props were removed with no issues. The structure had some added security after the roof was fitted, making the frame into a taut box.
The stairs were originally built from the same cassette block system, but Jonathan replaced it with steel stringers and timber treads due to the stairs feeling too bouncy.
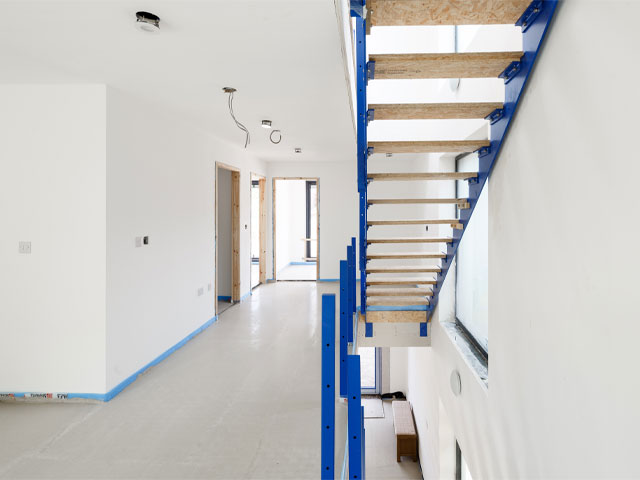
Photo: Fremantle/Channel 4
Approaching the end
Unfortunately, Jonathan was unable to meet Kevin due to a surgery, so his assistant Caleb walked him around the structurally-sound seven metre high property.
The home was unfinished, with some interior work still needed as well as the Corten steel façade missing.
The ground floor has a utility room and bathroom surrounded by a U-shaped open plan. The living room towards the back has a double height void reaching a spacious mezzanine above.
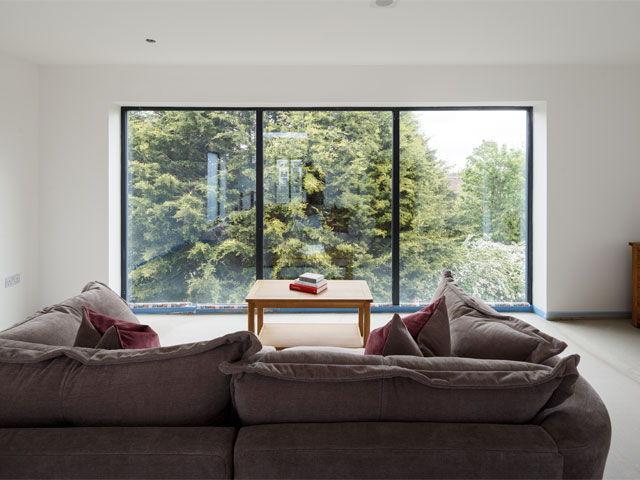
Photo: Fremantle/Channel 4
The floors were covered with 14mm of concrete – an added weight acknowledged by Kevin – but Caleb believes they have succeeded and set out to do what they have achieved.
The company was even hired by a local school to use their original system to create a large, curved classroom using the method.
The success of Jonathan and his team was commended by an impressed Kevin.
‘Caleb and Jonathan have done a remarkable job crafting drama, delight and soothing space out of one humble material – Orientated Strand Board,’ he said.
Jonathan has invested his life savings into the development of a new building system which turns boxes of sterling board into structural blocks.
The hugely experimental, three-storey, open-plan home will be built at Lowfield Green in York.#GrandDesignsStreets pic.twitter.com/W89T2xsOJw
— granddesigns (@granddesigns) June 13, 2023

