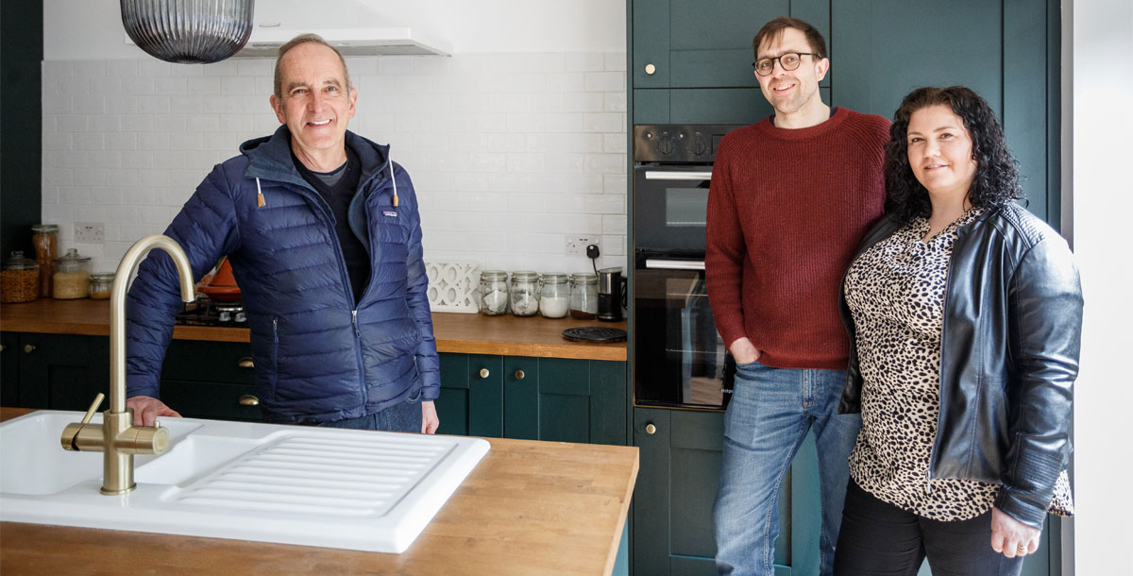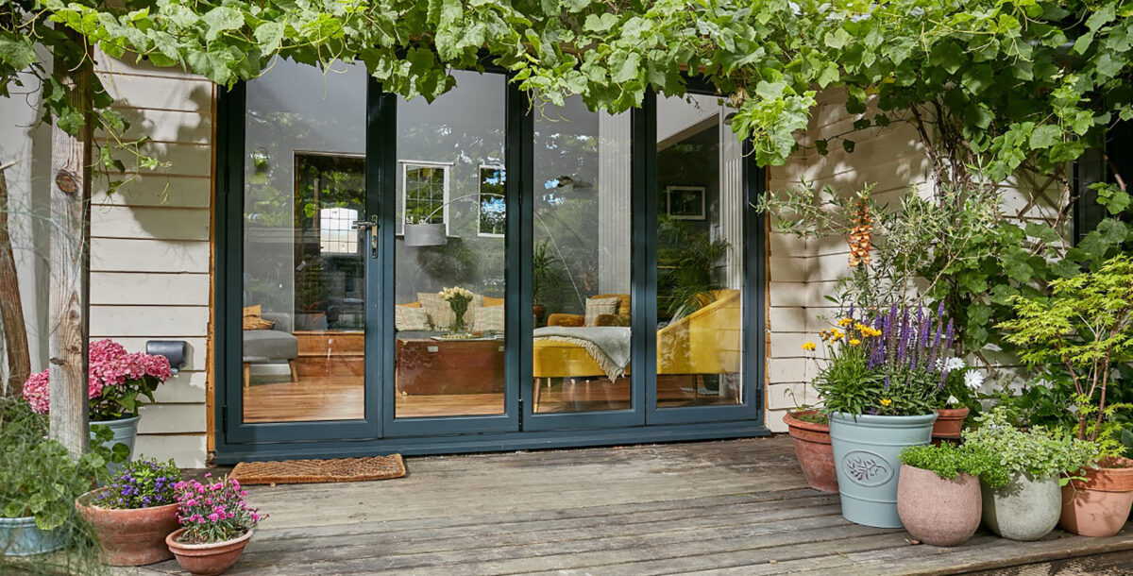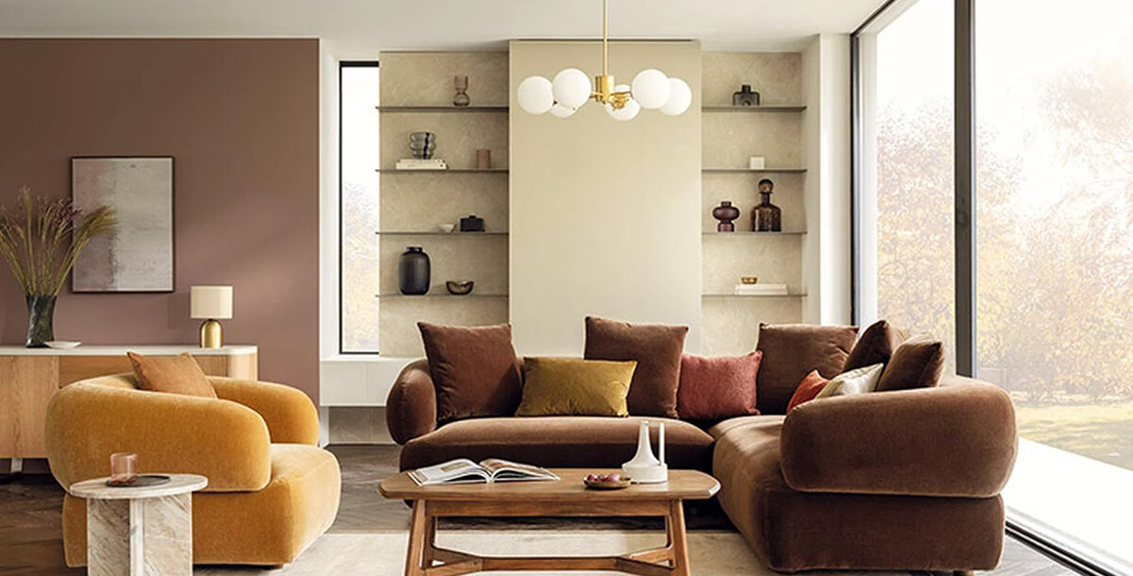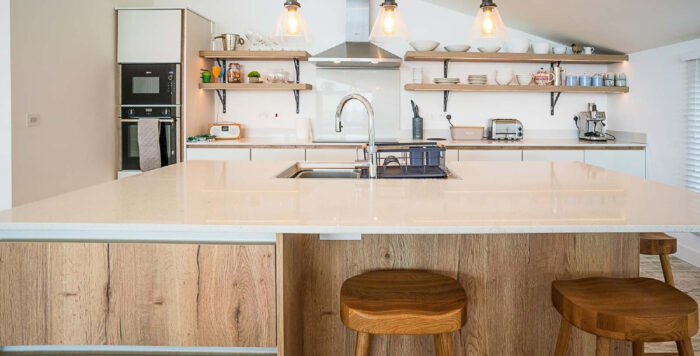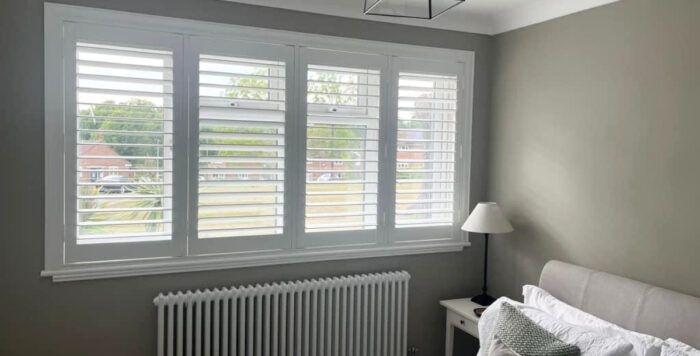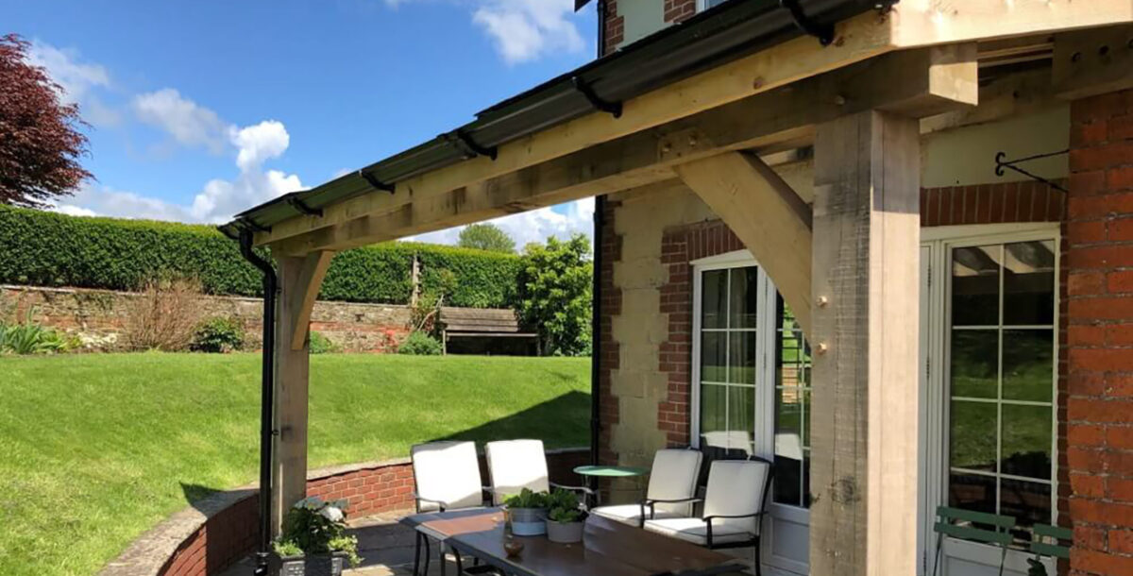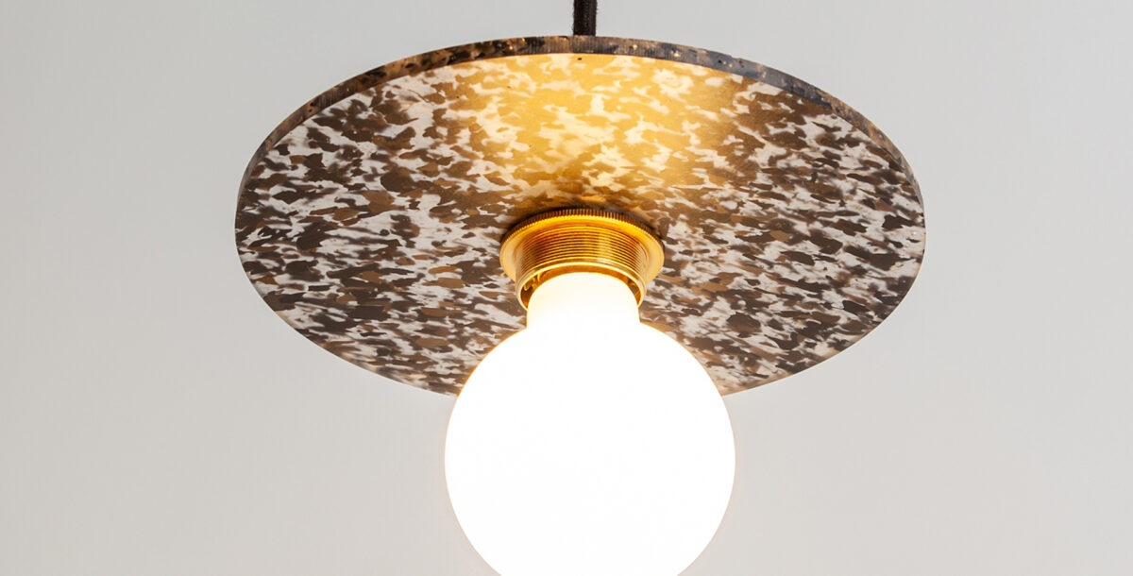Meet the new Grand Designs: The Streets residents
Kevin gets to know the owners of the new self-build plots in York for series 3
Grand Designs: The Streets has returned for a new series, with Kevin McCloud meeting Nicola and Gareth, who wanted a home built from traditional brick, and Matt and Maryellen, who wanted an open-plan home built with a modern, steel frame.
The couples are creating their dream homes in York, North Yorkshire, where a new, 10-acre site called Lowfield Green will include social housing, affordable housing and six self-build plots surrounding an open, green area. The council has relaxed its restrictions for the self-builders, meaning they won’t have to adhere to the usual rules.
Kevin highlighted the pressure these self-builders are under when working on their individual projects, as the non-self-build homes surrounding them will be constructed by well-respected building company BDP.
Nicola and Gareth
Once their second child was born, Nicola and Gareth could no longer afford to live in York, but saw the opportunity to return with the announcement of Lowfield Green’s self-build sites.
The couple predicted their three-storey home would cost around £300,000, including the £100,000 they paid for the plot. Nicola created the layout using pen and paper, but having no experience in the creation of floorplans, she relied on her brother-in-law to modify them for the builders.
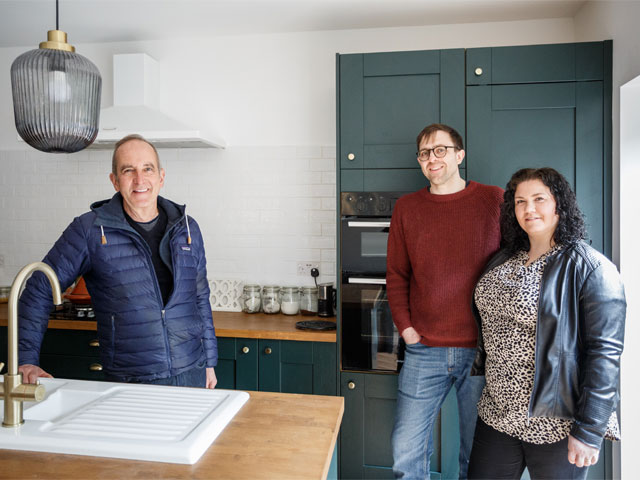
Photo: Fremantle/Channel 4
Nicola and Gareth’s home is built from blockwork and traditional red brick, with a classic pitched roof trimmed in grey slate. The window frames are made from anthracite, but the top floor has a large, triangular window which fits perfectly into the triangular-shaped wall created from the pitched roof.
The ground floor has a living room, WC and open-plan kitchen and dining room that backs onto the garden. The front area of the first floor has a guest bedroom, bathroom and utility space. Towards the back is the main bedroom, which includes a walk-in wardrobe. The top floor has the children’s bedrooms at either end with a shared bathroom in the centre.
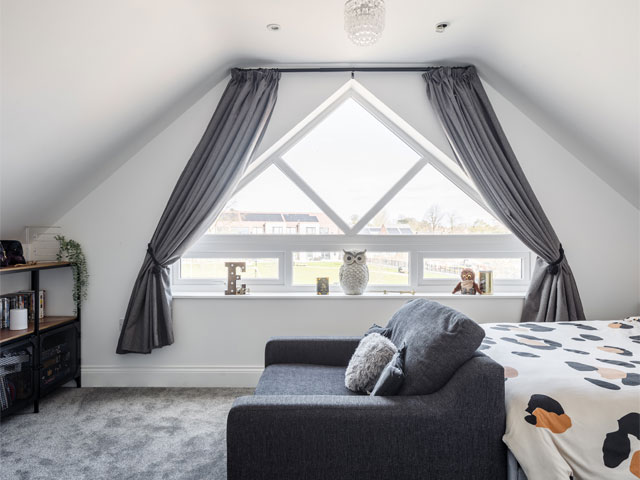
Photo: Fremantle/Channel 4
But it hasn’t all been plain sailing. When the triangular window Nicola designed arrived, it was too small and couldn’t be installed, and the white sealant was noticeable against the dark colour of the anthracite. The window company supplied the couple with a pen to colour the sealant – much to Kevin’s amusement.
It took four weeks for the replacement triangular window to arrive, and the couple decided against sending all the windows back due to time and budget constraints.
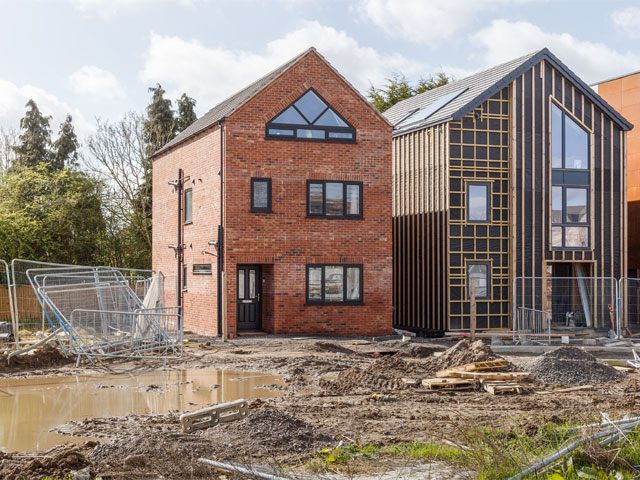
Photo: Fremantle/Channel 4
But the couple managed to achieve their goal, and the cosy, traditional home was finished with modern touches such as colourful luxury vinyl tiles in the entrance hallway.
‘What you have produced here is house that is extremely functional and ergonomic, really well thought out and even has a little sense of theatre,’ said Kevin.
Nicola and Gareth’s new home will cost £300,000 – and will be made from traditional red brick 🧱
Impressively it’s been designed by Nicola herself – and will be the first major building work to happen on the street.#GrandDesignsStreets pic.twitter.com/3XI4xiWQki
— granddesigns (@granddesigns) May 16, 2023
Matt and Maryellen
At the other end of the self-build plots, Matt and Maryellen’s home is worlds apart from their future neighbours.
Steelworker Matt, who runs his own business, and Maryellen, who works in finance, were living near Scunthorpe with their two young children when they started their self-build.
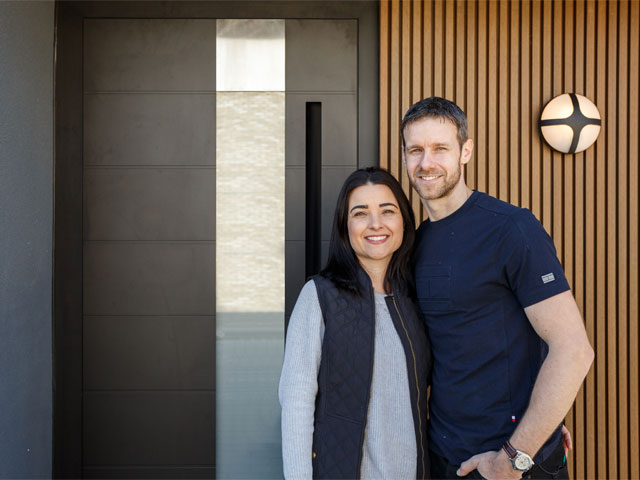
Photo: Fremantle/Channel 4
The couple paid £85,000 for the plot and planned to spend £215,000 on the rest of the build. They decided to stick with the material that Matt knows best, and so 60 pieces of steel made in Matt’s workshop were constructed on site for the house’s frame. The house also features timber infill panels, and it’s externally insulated. The exterior is clad in a mix of dark brick and timber on the ground and first floor, and a grey render on the second.
The steel frame meant they could have an almost completely open-plan ground floor with an enclosed utility room and a WC by the entrance. A steel staircase leads up to the first floor where there are two en-suite bedrooms, and on the second floor there are a further two bedrooms with bathrooms and balconies.
The steel frame was erected in extremely wet conditions in three days. During the construction, the cherry picker became stuck in deep mud. Thankfully, their new neighbour Nicola offered them the use of a digger which managed to free it.
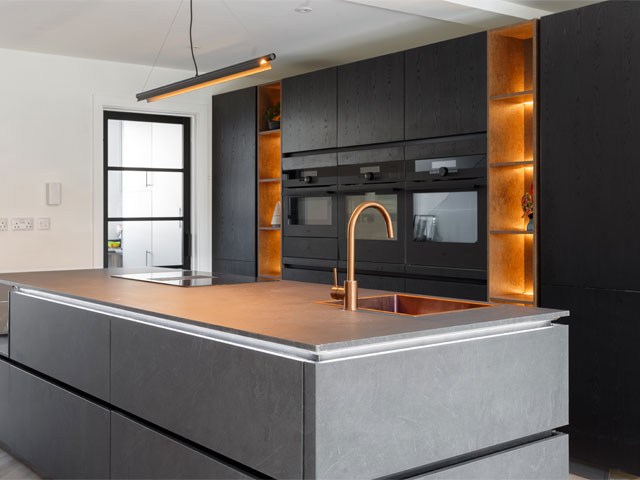
Photo: Fremantle/Channel 4
Matt had a taxing time during the build. His days would usually start at 6am and he would collect materials or tools before spending an hour on the motorway to reach York – and all this while still running his business. On top of this, Maryellen’s mother became sick during the process.
Despite these challenges, the build continued, and the couple even found time for a competition, where they each picked a bedroom and bathroom to design as they could not agree on an interior scheme. The winner would be decided by a reluctant Kevin.
The home was finished, and an impressed Kevin loved finishing touches such as the staircase with exposed bolts and its Corten steel soffit.
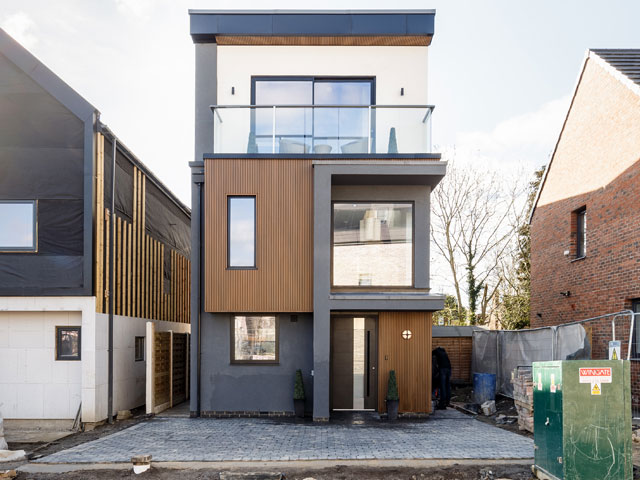
Photo: Fremantle/Channel 4
Maryellen’s light and airy décor may have won the couple’s interior design competition, but Kevin still appreciated Matt’s dark and minimal aesthetic for the bedroom.
‘Matt and Maryellen have built a house of competing ideas,’ said Kevin. ‘Brazilian light and space, balconies and a connection with the outdoors, contrasting with Matt’s obsession with gloom, darkness and Scunthorpe steel.’
Matt and Maryellen’s £300,000 new home promises to be an intriguing addition to the development.
The steel frame made in Matt’s own workshop will form the structure, going up in a matter of days.#GrandDesignsStreets pic.twitter.com/xAPRRut86y
— granddesigns (@granddesigns) May 16, 2023

