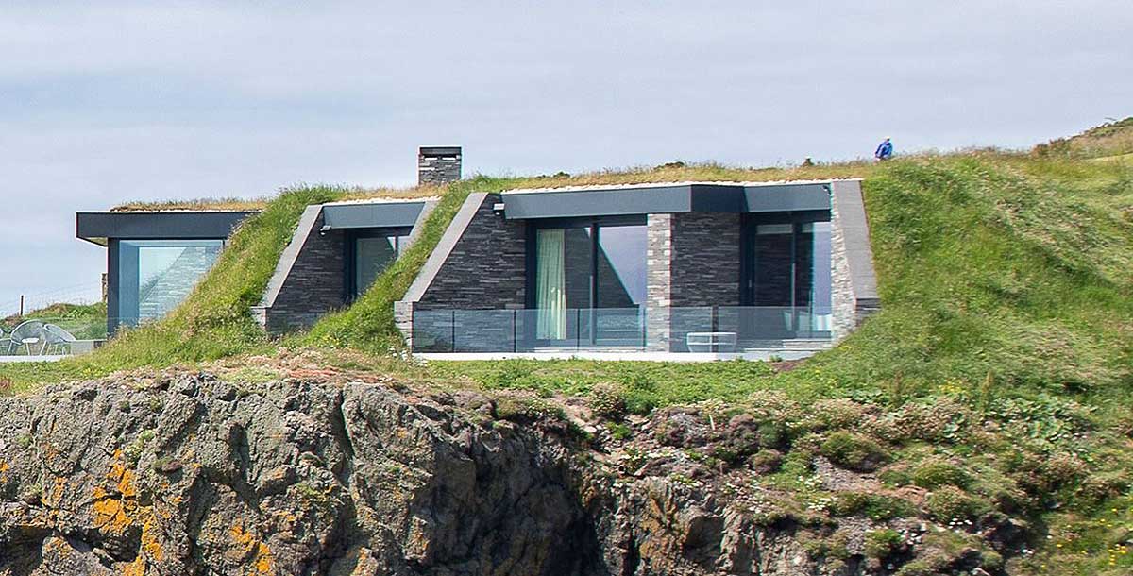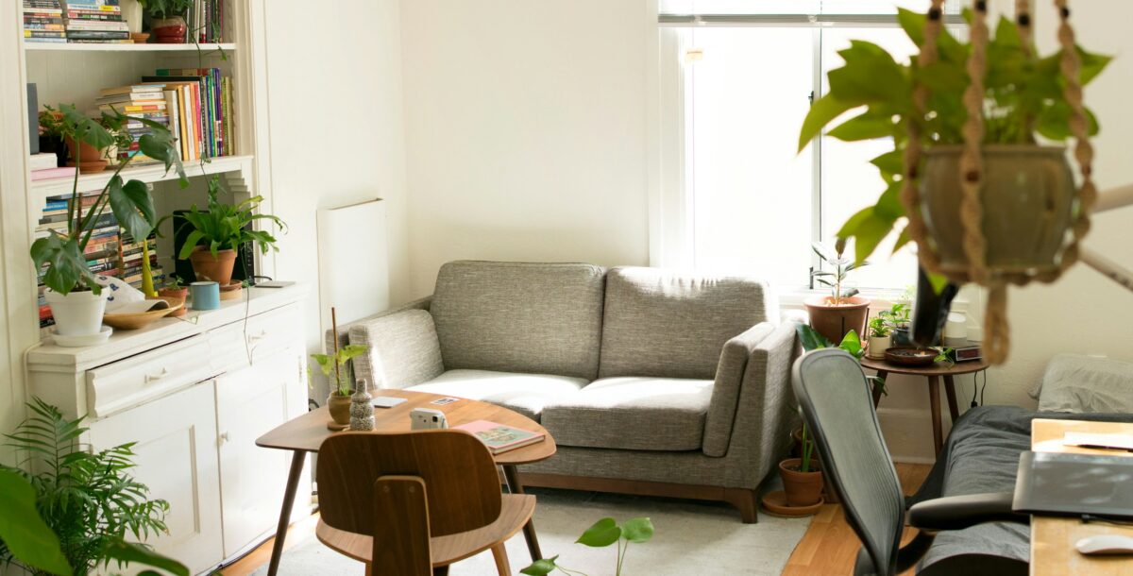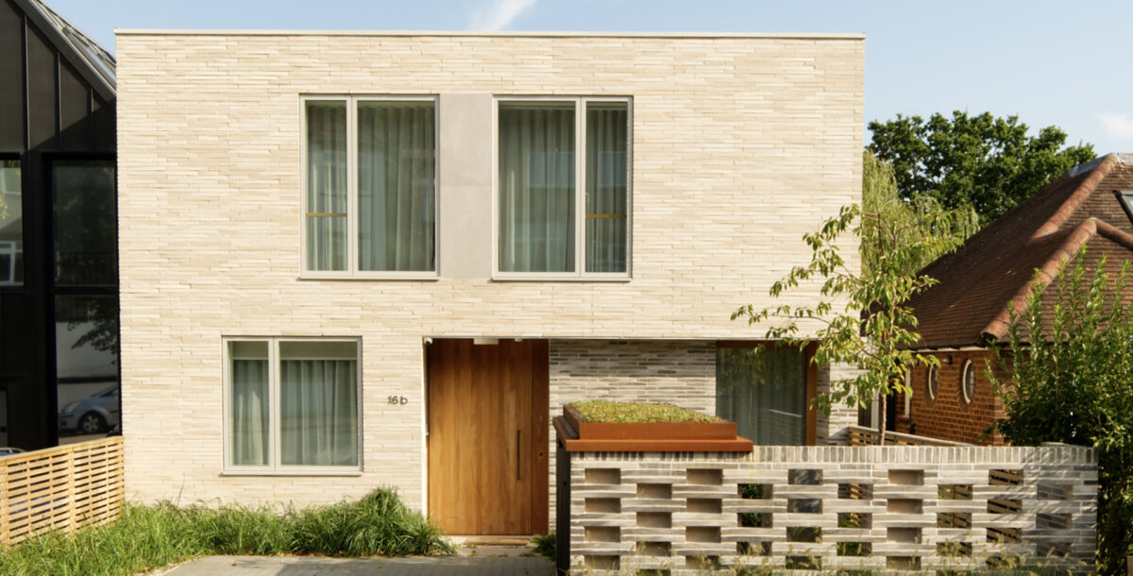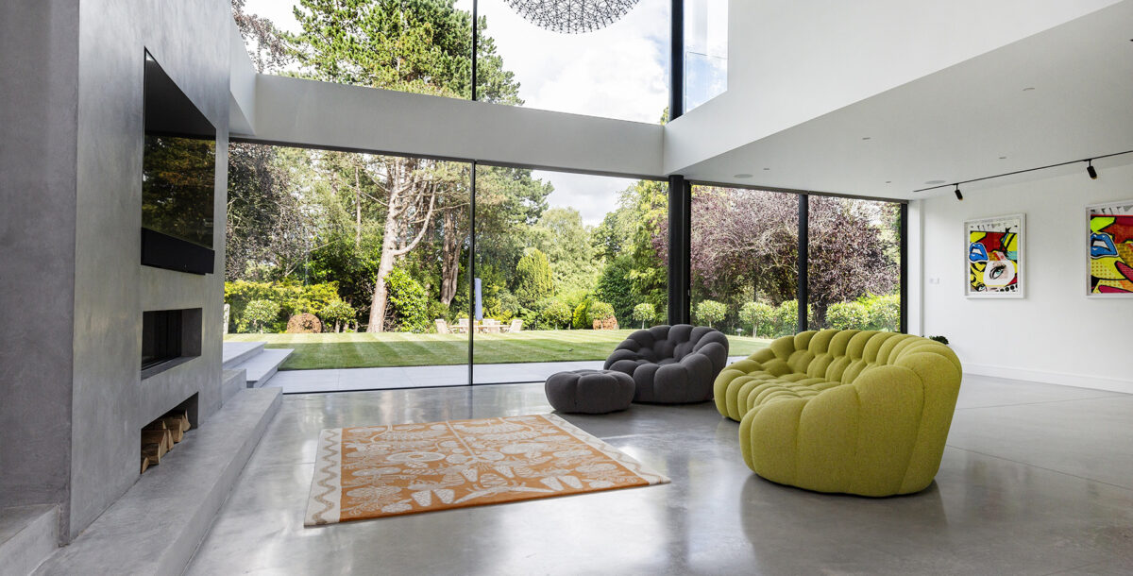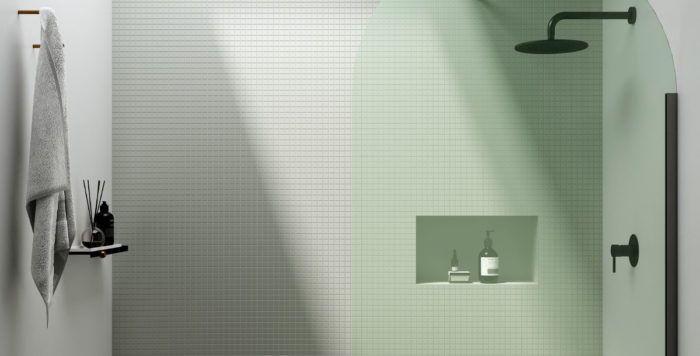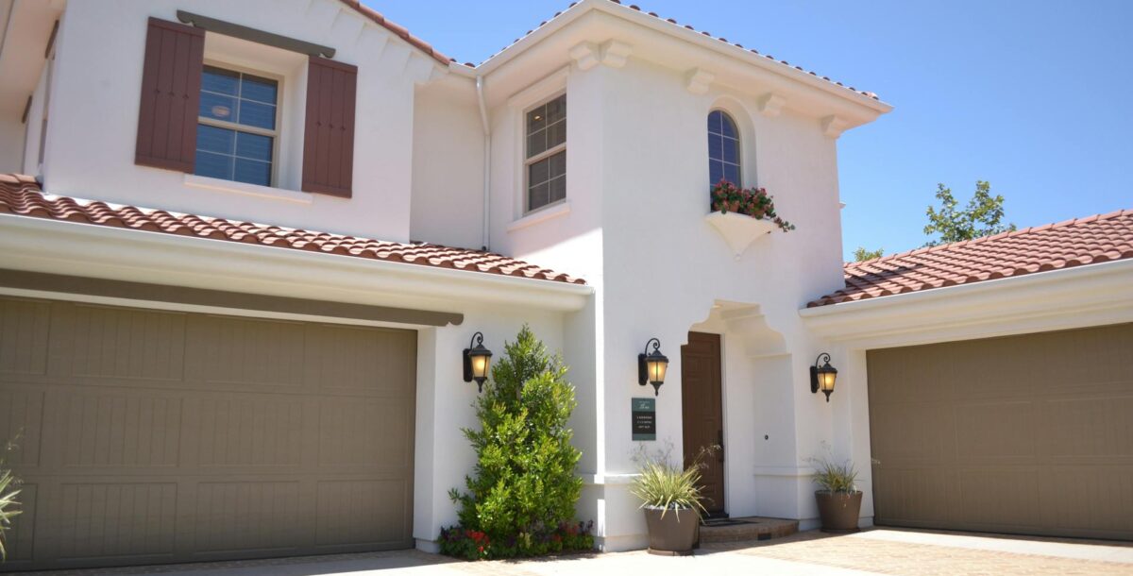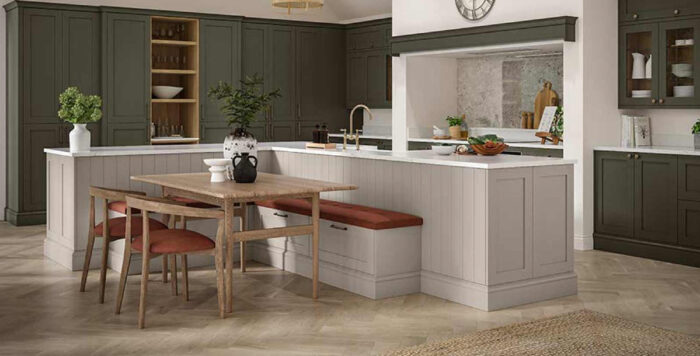Grand Designs TV Houses 2019 preview
The amazing TV Houses featured on 2019's show, hosted by Kevin McCloud
Take a sneak peek at the Grand Designs TV Houses featured in 2019’s Grand Designs on Channel 4 airing in Autumn.
It’s 20 years since the first Grand Designers allowed us into their worlds of mud, sweat and inspiration, launching a national phenomenon. Before the new series of Grand Designs airs, we meet some of the upcoming home-building heroes.
Clifftop setting
- Location – Galloway, Scotland
- Grand Designers – Andy Stakes and Jeanette Hardy, 55 and 50
- Property type – Single-storey house
- Bedrooms – 3
- Bathrooms – 2
- Size – 190sqm
- Budget – £380,000
- Plot cost – £120,000 (with planning permission)
- Design and construction drawings – Andy Stakes
- Structural engineer – Holdgate Consulting Engineers
- Planning stage architects – Robert Potter & Partners
Perched high on the rugged Galloway cliffs, this single-storey home offers a series of glass-fronted boxes with spectacular views over the Irish Sea. The concrete shell is wrapped in a rubberised waterproof membrane and buried in earth, minimising the building’s impact on the landscape and providing an extra layer of insulation.
The site was originally occupied by an old military listening station, which sailing enthusiasts Andy Stakes and Jeanette Hardy just happened to spot for sale while on holiday, walking their two sea-loving Newfoundland dogs, Nemo and Jess.
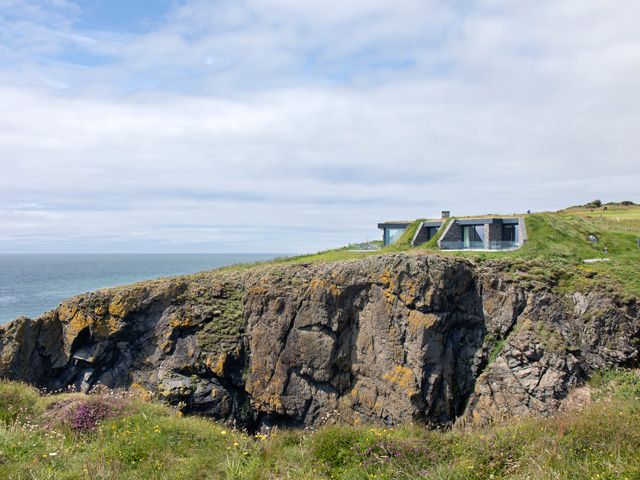
Photo: Douglas Gibb
Horseshoe farmhouse
- Location – West Suffolk
- Grand designers – Toby and Libby Leeming, both 37
- Property type – Single-storey courtyard house
- Bedrooms – 4, plus 2-bed annexe
- Bathrooms – 3, plus 2 bathroom annexe
- Size – 370sqm
- Budget – £530,000 build cost
- Plot cost – £250,000
- Architect – Edward McCann Architects
Recovery from serious illness has been the impetus for Toby and wife Libby to seize the moment and build their own home for their young family. The concept is a horseshoe arrangement of buildings, linked by walkways, set around an ancient oak tree.
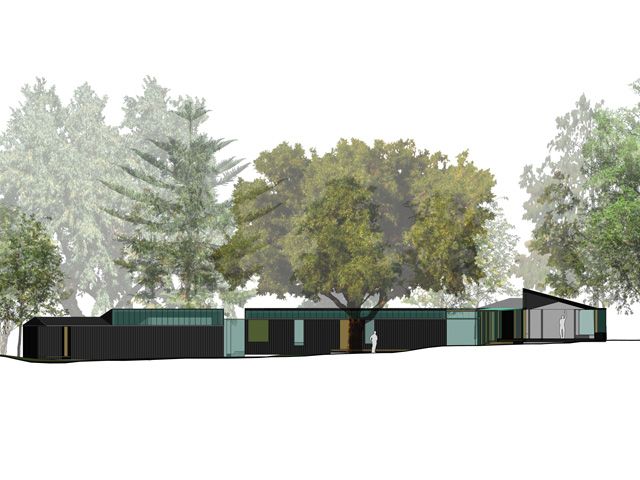
Photo: Edward McCann Architecture and Design
Wheelchair-friendly barn
- Grand Designers – Mark and Penny Butler, 50 and 48
- Property type – Two-storey house
- Bedrooms – 4
- Bathrooms – 3
- Size – 295sqm
- Budget – £600,000
- Plot cost – Already owned
- Designer – ArchiWildish
An empty corrugated-steel barn in the open countryside was the inspiration for a stylish family home that’s fully accessible for wheelchair user Mark Butler.
A spacious interior with wide doorways, ramps, retractable pocket doors, level access throughout and low worksurfaces is designed on a scale suitable for a wheelchair, while a lift will allow Mark to travel easily between floors. Although the original agricultural building has been demolished, its replacement pays homage with steel and Accoya timber cladding.
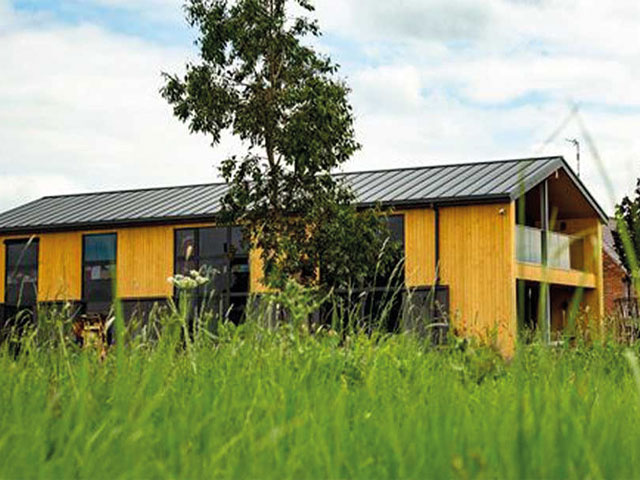
Photo: Araam Tehrani
Connected drums
- Location – Lincolnshire
- Grand Designers – Paul and Amy Wilkinson, 46 and 39
- Property type – Timber-framed, two-storey detached house
- Bedrooms – 5
- Bathrooms – 6
- Size – 411sqm
- Budget – £1.2 million approx
- Plot cost – £140,000
- Architect – Robert Lowe ([email protected])
Traditional Celtic roundhouses inspired property developers Paul and Amy Wilkinson’s lakeside home, which is essentially a series of interlocking drums. The complex timber-framed superstructure, comprised of 117 laminated wooden posts and beams and 153 curved external panels, was prefabricated off-site to exacting measurements.
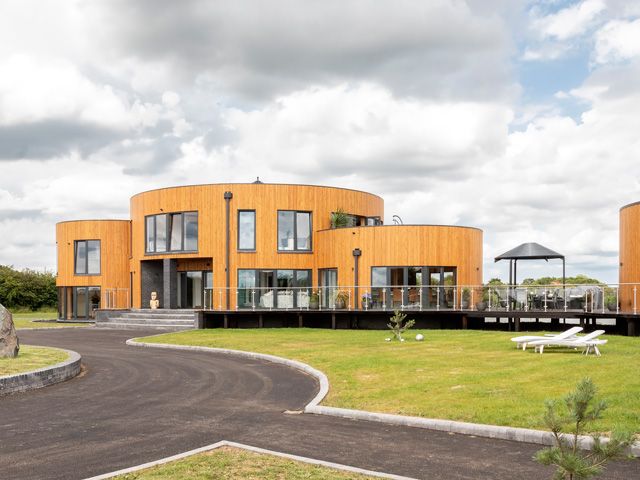
Photo: Fiona Walker-Arnott
Sunken site
- Location – Hull
- Grand Designers – Richard Bennett and Feli Böhm, 55 and 45
- Property type – Split-level single-storey courtyard house
- Bedrooms – 3, plus 3 multipurpose rooms
- Bathrooms – 5
- Size – 415sqm
- Budget – £150,000
- Plot cost – £98,500
- Designer – Richard Bennett, with support from Richard Addenbrook, Sense of Space Architects.
A decommissioned reservoir provides the sunken site for Richard Bennett and Feli Böhm’s courtyard home, the retaining walls a ready-made, insulating enclosure.
But designing and building the house themselves – an endeavour that began in 2013 – has meant the couple have had to pause work several times, thwarted by illness and challenges such as the risky removal of the reservoir’s roof. A lesson in how to keep chasing your dream.
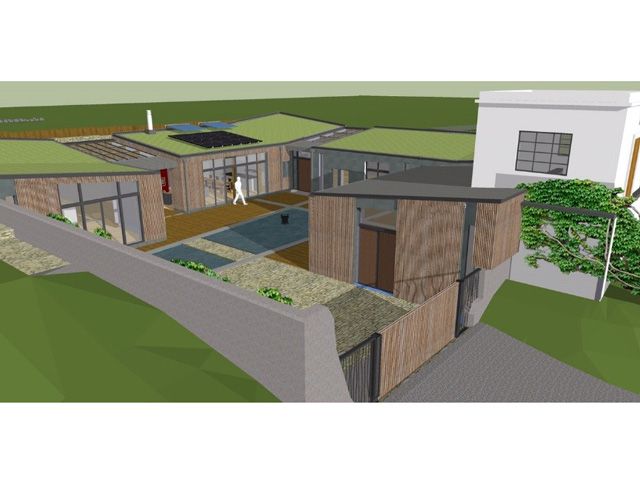
Photo: Richard Bennett

