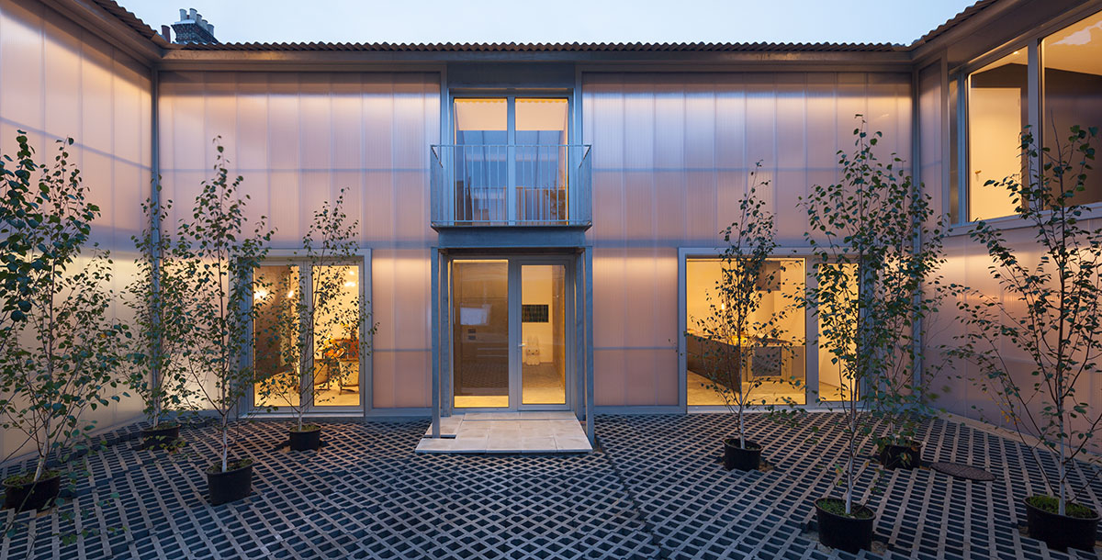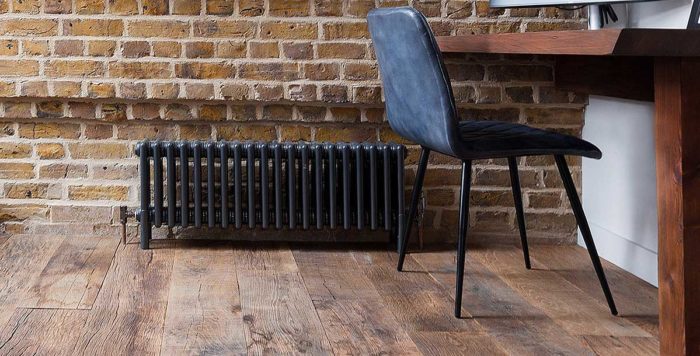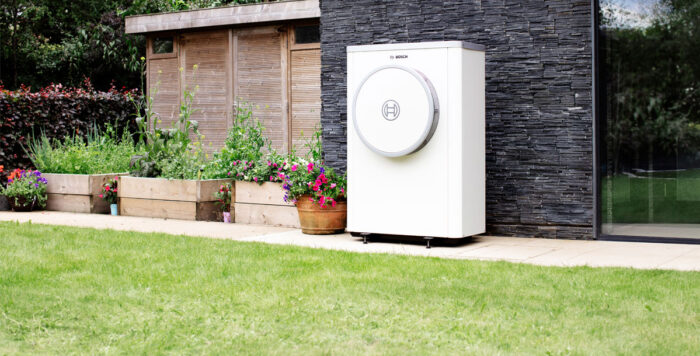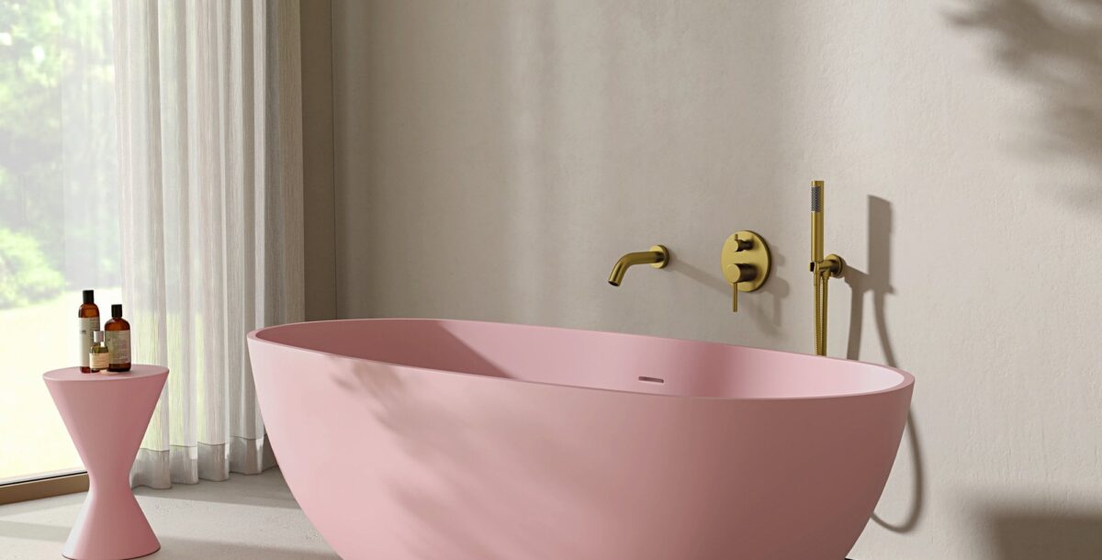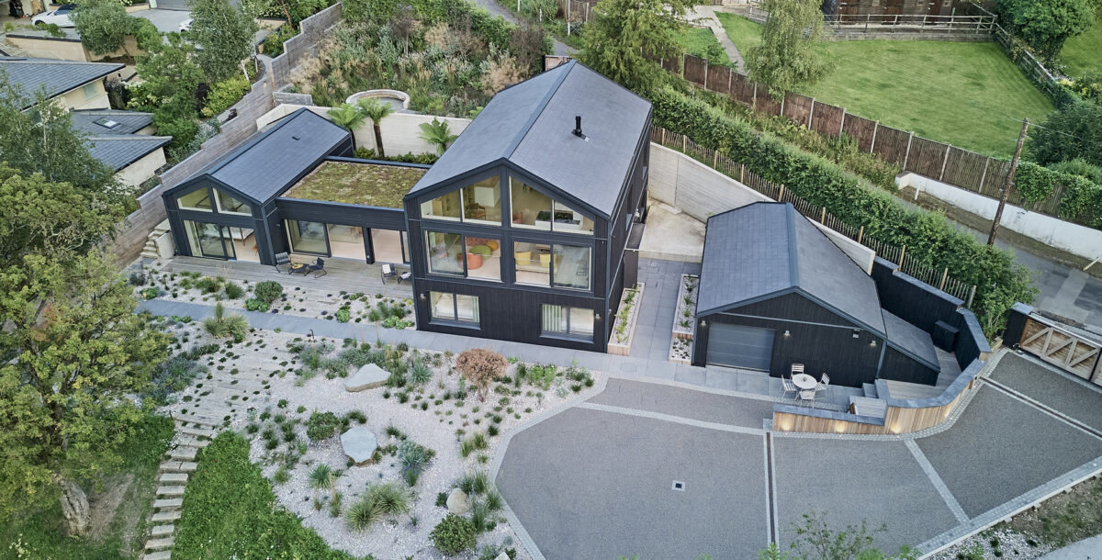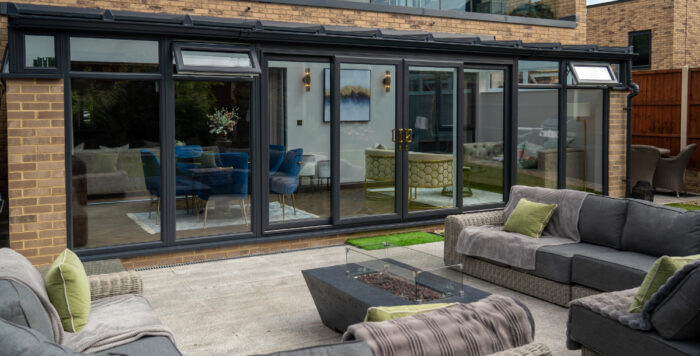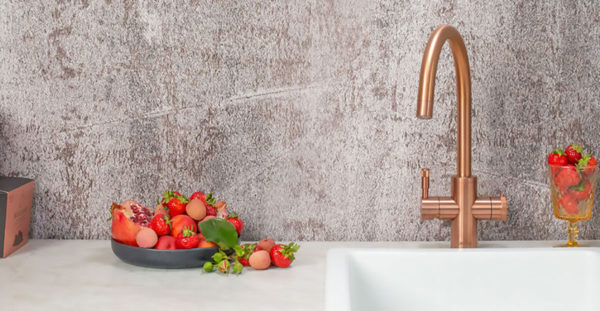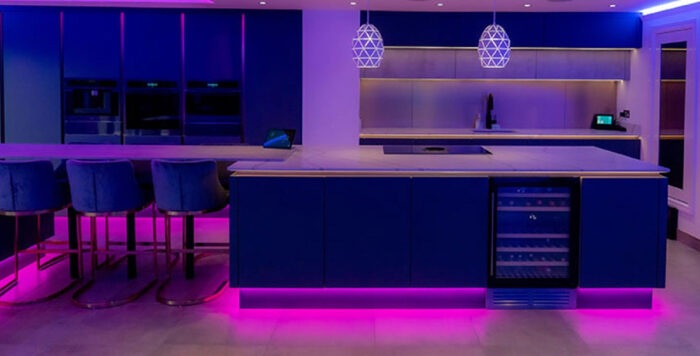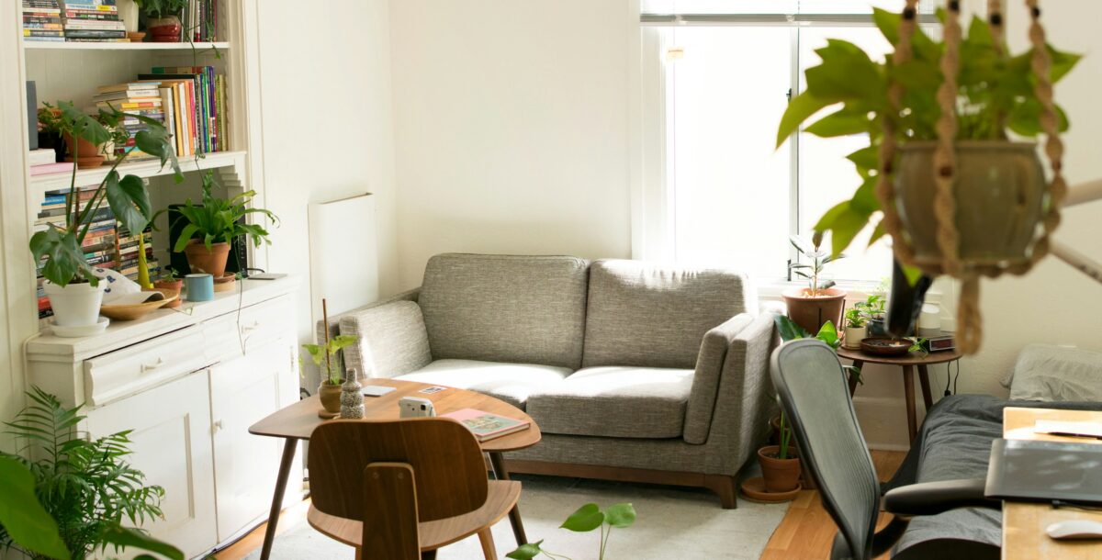‘Part agricultural barn, part industrial shed’
This run-down milk yard was transformed into an innovative home using unorthodox materials
Tracy and Steve Fox took on the transformation of a run-down yard in south-east London. They created an innovative home that Kevin McCloud described as ‘part agricultural barn, part industrial shed’, and came to be known as the Grand Designs urban shed.
Tracy and Steve originally decided to self-build in 2012. Having worked on a lot of radical renovations in the past, the couple felt the timing was right for a new project. They wanted to build a workshop and studio, and the plot on which they would build was found purely by chance after Tracy struck up a conversation with a local developer who owned the freehold to a yard adjacent to a development project.
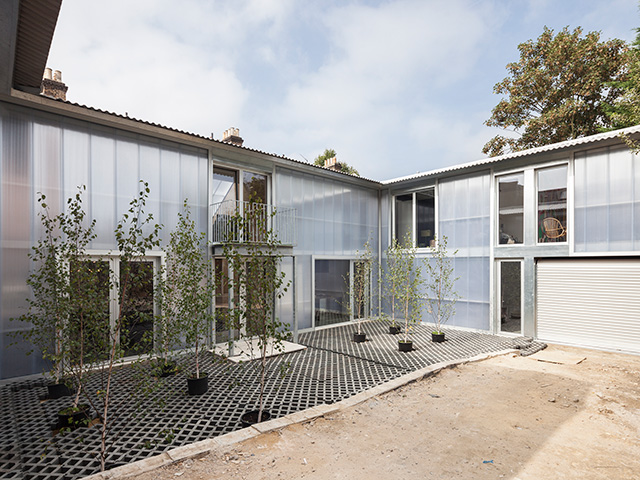
The house is clad in a polycarbonate material allowing light to flood the space. Photo: Matt Chisnall
Finding an architect
With the land secured, Tracy and Steve started looking for an architectural designer who could put their ideas on paper. They got in touch with Jonathan Tuckey Design: ‘We liked the materials that the company had used in previous projects and their type of architecture,’ says Tracy.
The couple then set about discussing their brief with the firm. ‘Our previous house was like a glass white box, so we didn’t want it to be similar to that,’ says Tracy. ‘Fundamentally, it’s called The Yard, and we wanted that to be reflected in the architecture.’
Some key priorities were a music room and a his-and-hers studio workspace, both filled with lots of natural daylight. Steve is an artist, while Tracy needed somewhere with lots of room where she could renovate and reupholster furniture.
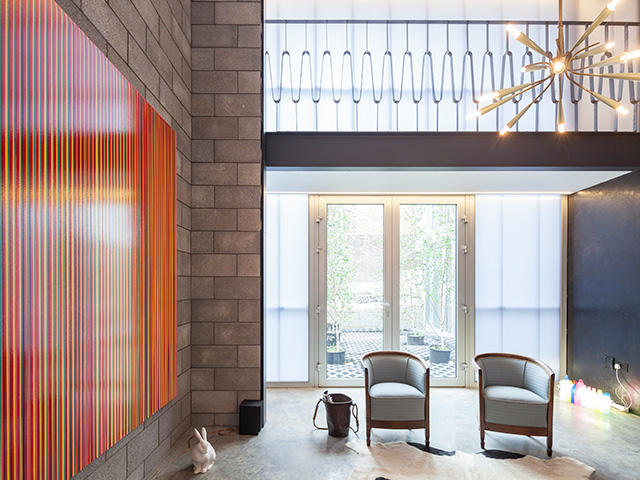
Exposed brickwork in the living space helps create a raw and unrefined look. Photo: Matt Chisnall
Planning problems
Unfortunately, gaining planning permission would turn out to be more arduous than the couple expected. ‘The process took about six months,’ says Tracy. ‘Our architect organised pre-planning talks with the local council before our final application was submitted. However, they didn’t understand our concept. They thought it looked like a big urban shed – which was exactly what we wanted it to be.’
Fortunately, after taking the planners’ comments on board and breaking up the harsh outline of the house, consent was granted. With an initial build budget of £300,000, Tracy and Steve knew that they were being optimistic, but when two tenders came in far exceeding that amount – with the highest at over £1 million – they realised they had to re-evaluate. Finally, they found a young construction company who were keen to take on the work at a rate more realistic to their budget.
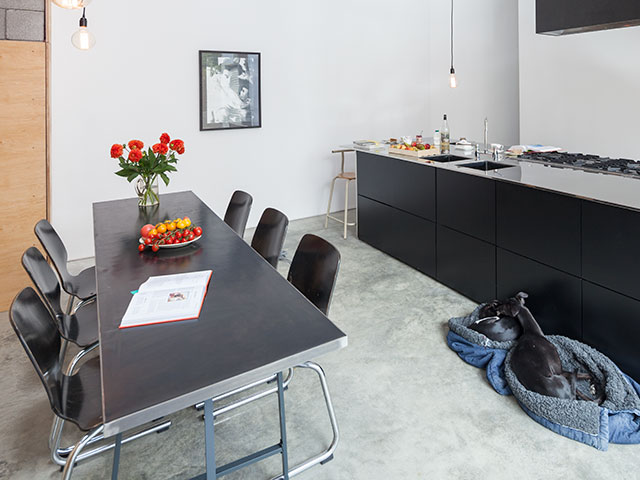
A black kitchen island and cooker hood with bare walls avoids a cluttered look. Photo: Matt Chisnall
Managing the urban shed build
To cut costs further, the couple let go of Jonathan Tuckey Design and had to take on the project management side of things themselves, including sourcing the materials. Tracy did have to go away on a prop-buying job towards the end of the build, but decisions were always run past her, and by that stage she trusted Produk to continue work on the Grand Designs urban shed without her daily support.
It wasn’t all plain sailing, however. To begin with, the foundations needed to be deeper than originally planned in order to cope with the weight and strength of the double-height living space, which further added to the total cost. What’s more, after the main structure was up, some of the new materials – such as the translucent polycarbonate cladding and the corrugated fibre cement roofing – still needed to be signed off by the planners before the build could continue.
The project also had delays due to mismanaged cash flow, and by August 2014, the couple had spent vast amounts on rented accommodation, and decided to set up a tent in their new home, while their children moved in with sister Betty.

The master bedroom is furnished with an eclectic mix of vintage furniture. Photo: Matt Chisnall
Build materials
Finally completed in September 2014, the choice of materials is key to the build’s success. Exposed brickwork walls provide an industrial feel, while the grey corrugated fibre cement roofing and translucent cladding lend a more agricultural flavour. When lit up at night, this cladding creates a beautiful Chinese-lantern effect. A polished black plaster wall in the living room – designed and applied by a friend – looks great beside the poured-concrete flooring on the ground level, as well as the black MDF used to build the staircase and clad one of the double-height internal walls.
A type of MDF called Medite Tricoya has been used to clad the en-suite bathroom and wet room – a material that meets the couple’s desire for pared-back, uncompromising architecture. ‘It was Kevin McCloud who introduced us to it,’ says Tracy. ‘It’s soaked in a vinegar solution, then baked at a very high temperature to increase its strength and waterproof it.
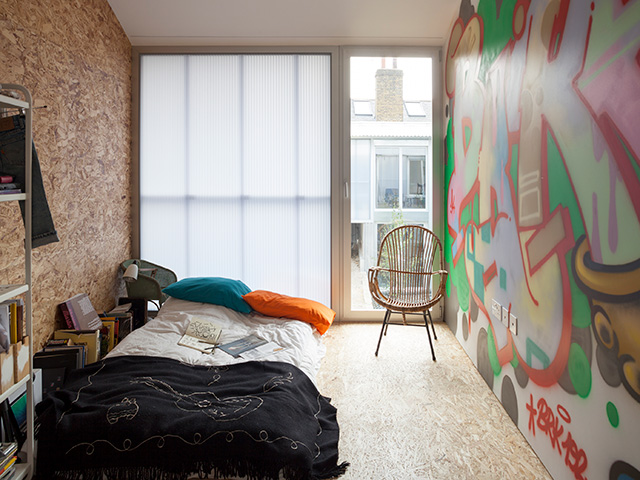
Graffiti covers the walls and the chipboard flooring adds character in this room. Photo: Matt Chisnal
Exploring the layout
As you enter, you walk into the open-plan, double-height living area. Here you find the kitchen and dining room, with a mezzanine walkway overhead. The right wing of the ground floor contains the master bedroom and en suite, plus a garage. Overhead on the first floor are two bedrooms and the family bathroom. On the left wing you’ll find Steve’s studio and a laundry area and wet room, with Tracy’s workshop above. Both studios have floor-to-ceiling glazing that floods the spaces with natural light and can also be opened up to the outdoors. The music room sits next to the first-floor studio with Tracy and Steve’s artistic tastes being evident throughout the property.
After 17 months of hard work, the family finally moved in to the Grand Designs urban shed. Asked whether they would self-build again, Tracy says she would. ‘We’d be stupid not to because we’ve learned so much, but it would have to be for the right reasons. I always tell Steve that the next project will be by the water.’
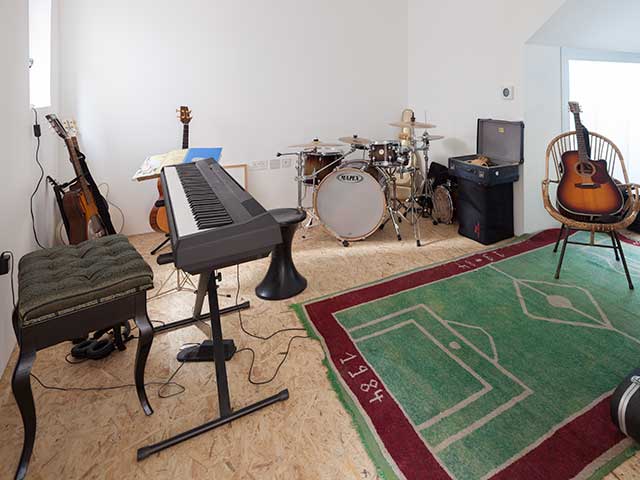
The music room sits next to the first floor studio. Photo: Matt Chisnall

