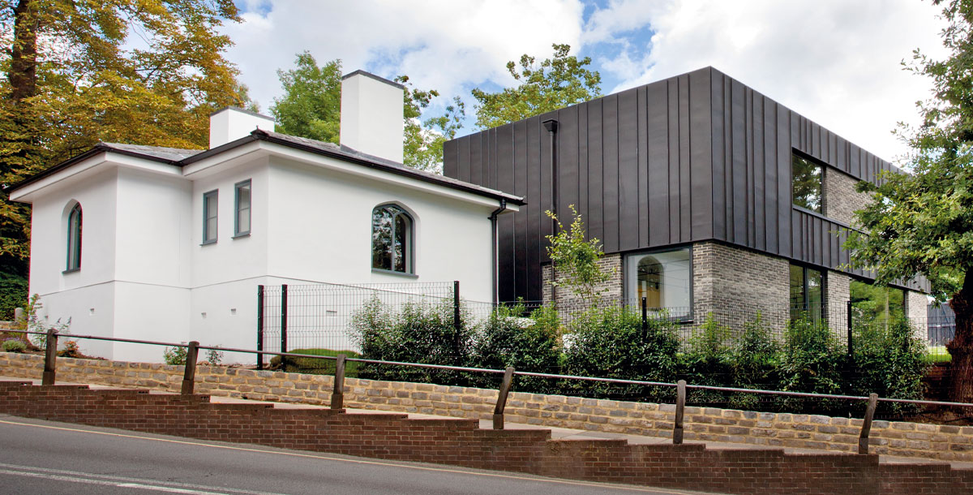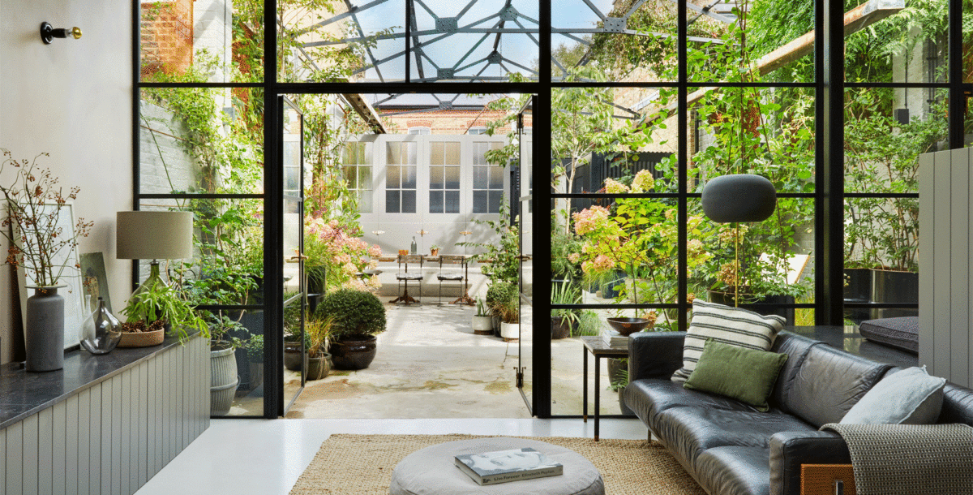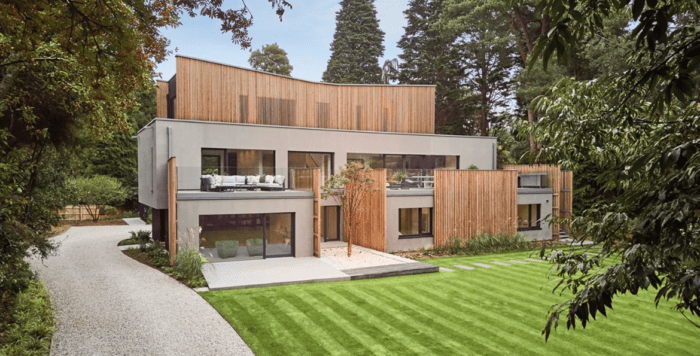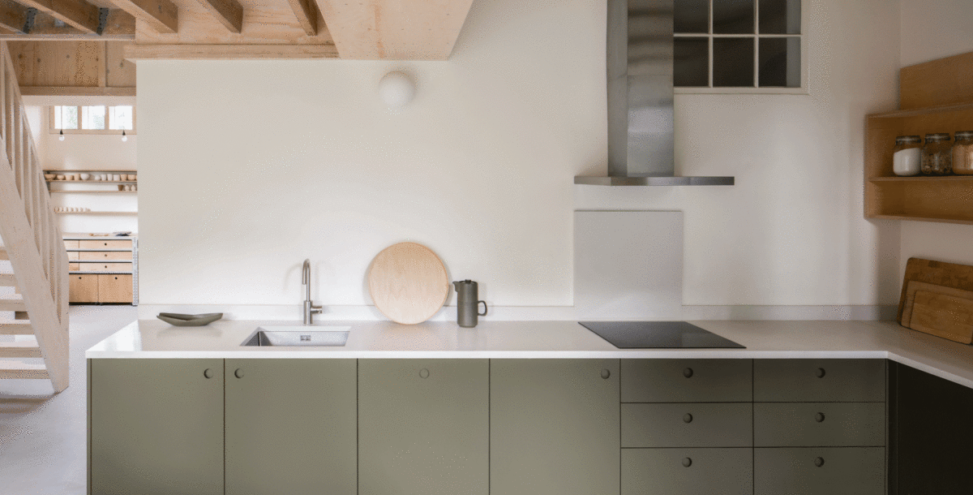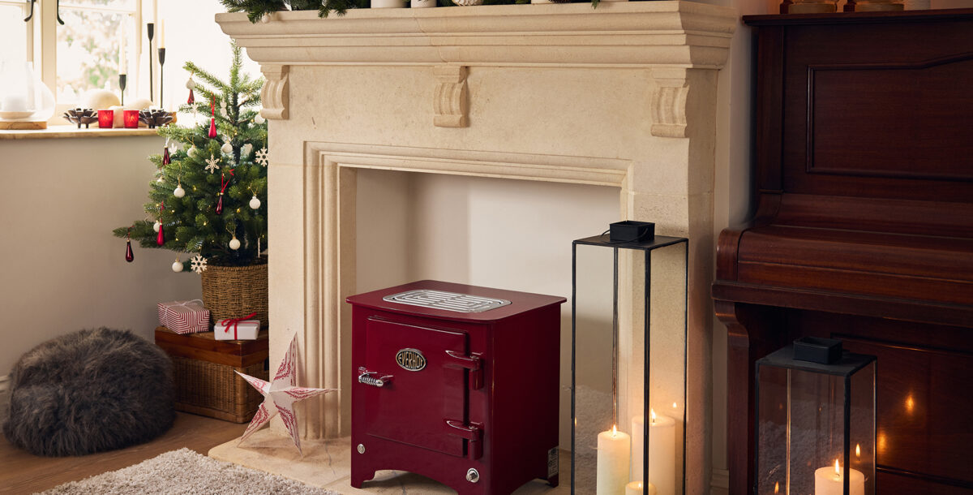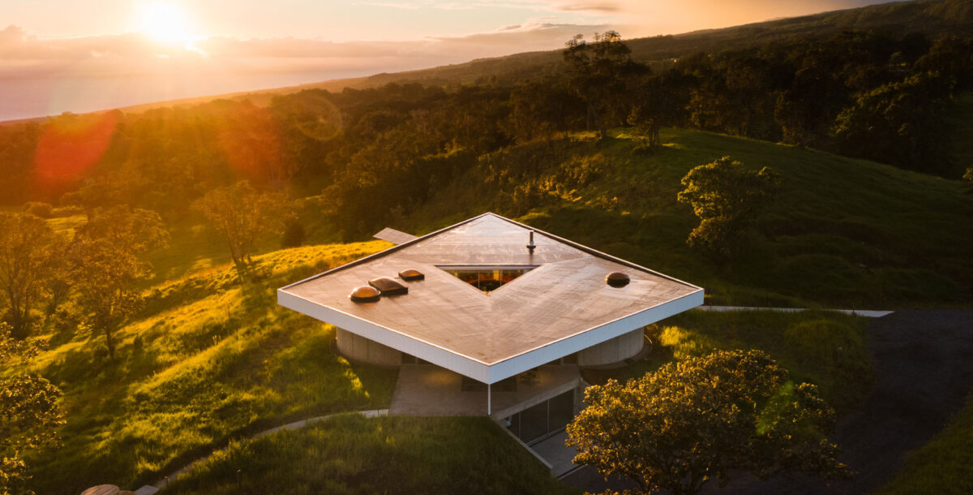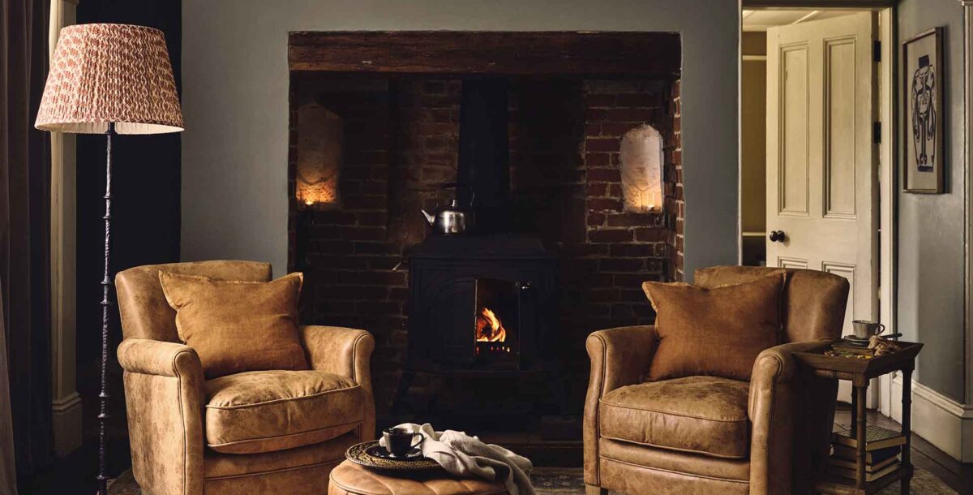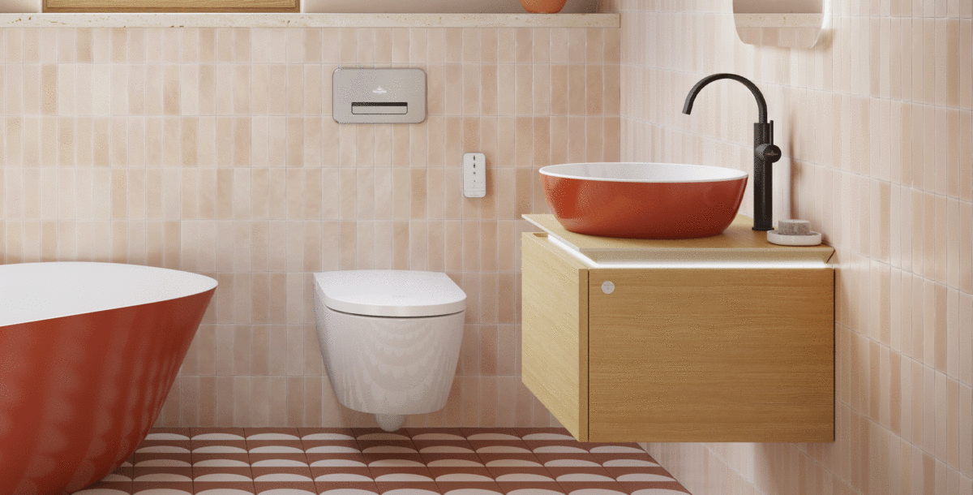Restoring a derelict Victorian gatehouse
A zinc-clad extension transformed this old lodge into a modern family home
When Mark Edwards and Penny Talelli discovered a dilapidated Victorian gatehouse in Haringey, north London, they realised it offered the perfect opportunity to create a Grand Designs family home for themselves and their two young daughters.
‘The first time I saw the lodge, it was magical,’ recalls Mark. ‘Although it’s close to a busy road, there was a sense of seclusion that I’d not experienced in London.’
The property would need updating, and the couple hired architect Andrew Mulroy to draw up plans for a kitchen extension, with work on the four-bedroom, three-bathroom home starting in May 2015. In the meantime, they made a start by plastering a wall in the lodge. But Mulroy’s immediate recommendation was for them to down tools – the Victorian gatehouse was beyond saving and needed to be rebuilt.
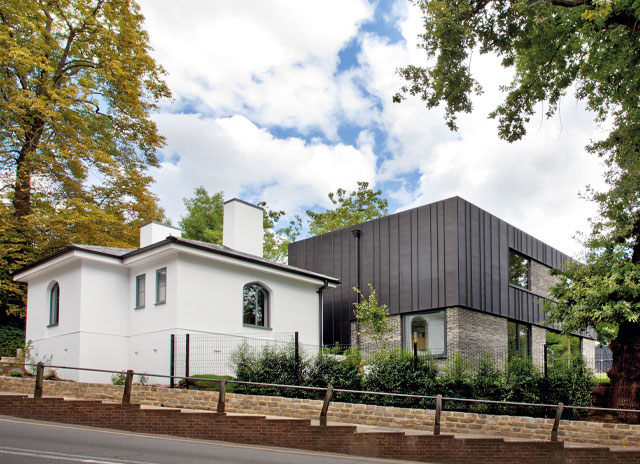
The project is nicknamed the ‘salt and pepper house’ because the old part is white and the new extension is black. Photo: Fraser Marr
‘Mark and Penny were courageous to take on the project in the first place, but they were also brave to listen when I suggested they knock down the building and start from scratch as it would add to the cost,’ says Mulroy. ‘We did a cost-benefit analysis and they agreed to rebuild.’
The couple’s budget presented a challenge but some rebuild costs are VAT exempt, which saved some money. They were also faced with navigating the planning process, as the Victorian gatehouse is in a Conservation Area in Metropolitan Open Land, which is akin to Greenbelt. ‘The conservation issues were heaped up,’ says Mulroy.
For this reason, and having worked with Haringey Local Planning Authority in the past, Mulroy decided to go through a pre-application consultation. Eventually, it was agreed that the gatehouse could be taken down as long as the original windows were retained. ‘If you work with planning at an early stage you can get a really positive outcome.’
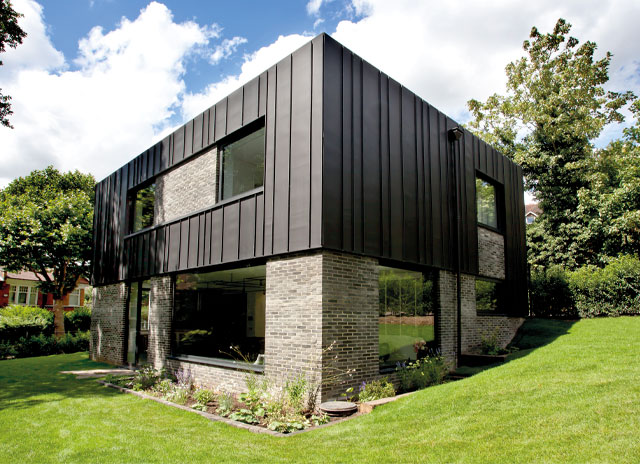
The contemporary, two-storey zinc-clad extension. Photo: Fraser Marr
The design for the rebuilt single-storey Victorian gatehouse, included a connected contemporary, two-storey new-build. ‘We call it the salt and pepper house because the old building is white but the new extension is black,’ says Mulroy.
Mark, a professor of neurology, and consultant neurologist Penny project managed the construction, while continuing with their full-time careers. They hired separate contractors and asked Mulroy to make regular site visits, which proved to be a good decision as he spotted faults in the building work that could have proved dangerous, and costly, to rectify. The original cavity walls lacked ties, which meant the exterior brickwork had to be taken down and rebuilt.
The house sits on a slope that falls away from the road, which helps to create a sense of seclusion. This landscape also informed the design, with the modern zinc-clad extension benefitting from being orientated away from the road towards the garden. Plus, the two sections of the property are split-level – due to the incline.
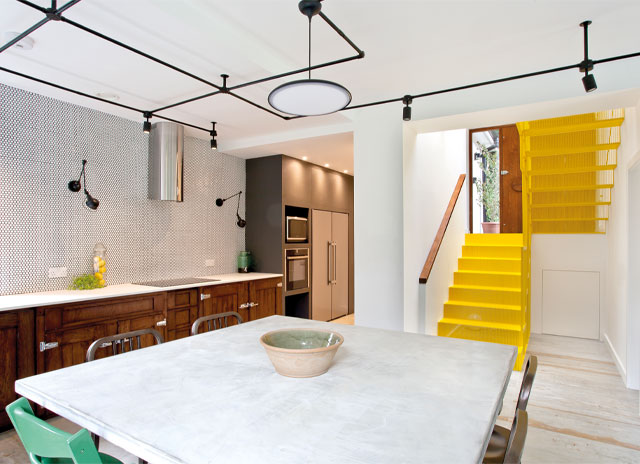
The bright yellow staircase, made from bespoke laser-cut metal sheets, makes an eye-catching statement. Photo: Fraser Marr
Looking into the hallway from the entrance, a new space at the junction of the old Victorian gatehouse and the contemporary addition, the bright yellow staircase makes an eye-catching statement. ‘It’s made from bespoke laser-cut metal sheets, which were welded together on site in an amazing jigsaw,’ Mike explains.
‘The staircase links the new and old buildings, and the glazed ceiling above provides glimpses up to the sky and trees, making the house feel bigger. In a house that had to be restrained on the outside for planning reasons, it’s an element of surprise and delight,’ adds Mulroy.
A bright and spacious impression continues in the open-plan kitchen and living area. ‘We didn’t want a wall of glass but big windows with seats beneath, so that we can enjoy the view in comfort,’ says Mark. Inspiration for the wood kitchen cupboards, handmade by a cabinet-maker, came from the design of old-fashioned ice boxes. ‘We put a white porcelain work surface on top and love the result, it’s a mix of old and new.’
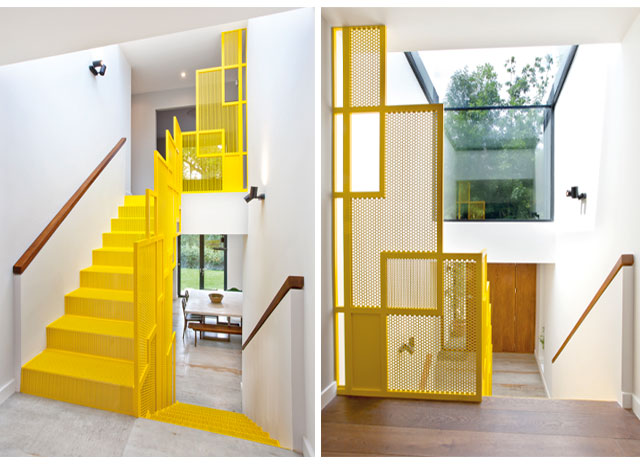
The staircase links the new and old buildings. The glazed ceiling above makes the house feel bigger. Photo: Fraser Marr
Another distinctive feature of the space is the ceiling lights that form an interlocking pattern of squares, designed by Penny. ‘We wanted something that would decorate the ceiling – inset spotlights really wouldn’t do – but most options were so expensive,’ Mark explains. ‘With the help of our electrician, we put together a design from metal conduit. It was very inexpensive but painted black and with light fittings attached it looks amazing.’
The 200sqm project was finished in July 2017 and the build cost £600,000, in addition to the £750,000 the original property cost (in 2020, the house was valued at £2 million). Despite the day-to-day stress of managing the build, the couple were pleased with the result. ‘It was the right decision as we were able to guide the build exactly the way we wanted, but at times it was extremely challenging,’ says Mark.
When Mike and Penny first set eyes on the small, old Victorian gatehouse lodge they had the foresight to understand its potential. ‘We imagined a space robust enough to cope with family life but also fun and uplifting to be in.’
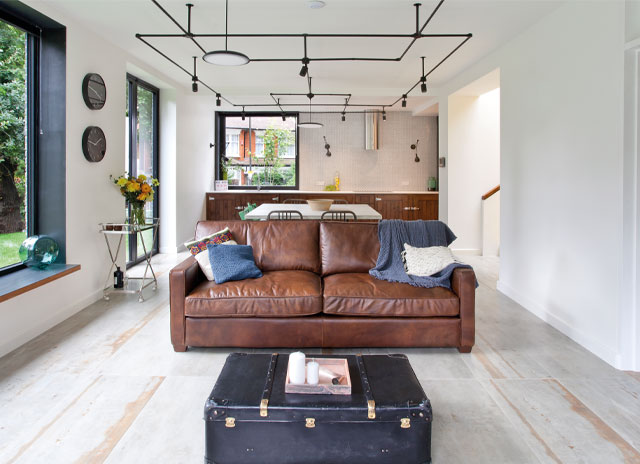
Mark and Penny opted for large picture windows over floor-to-ceiling glass in the living room. Photo: Fraser Marr

