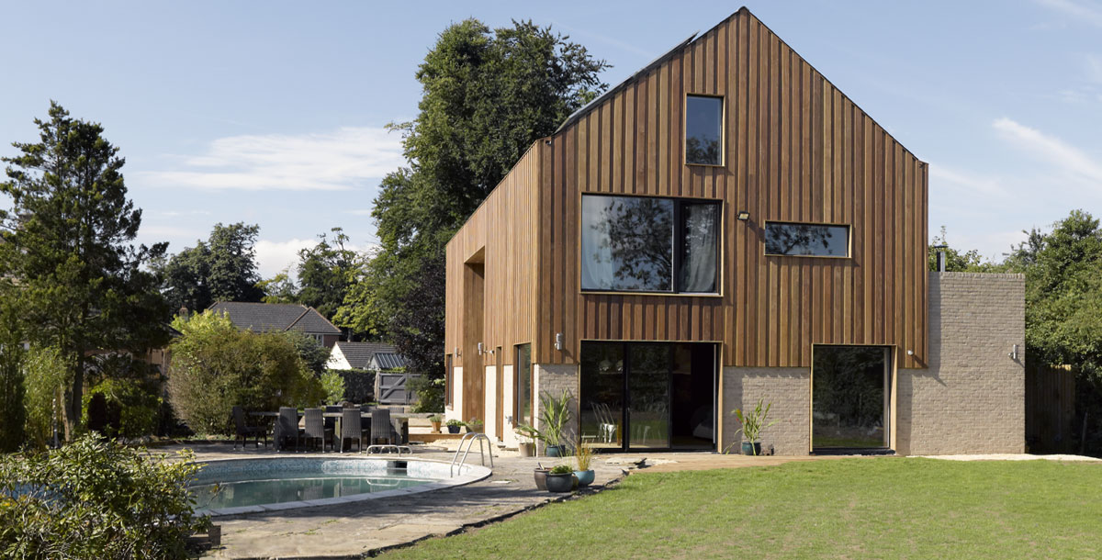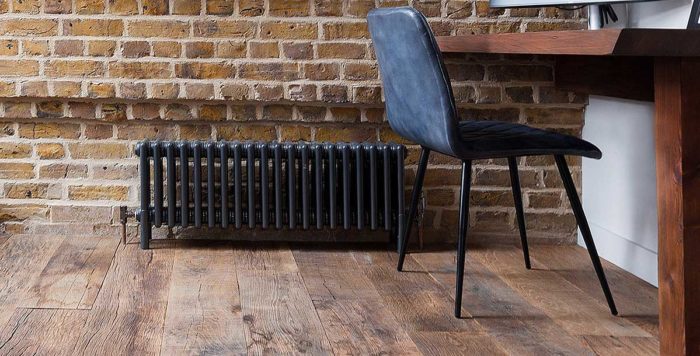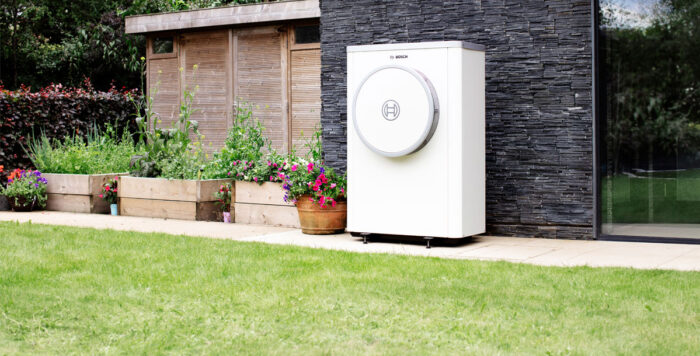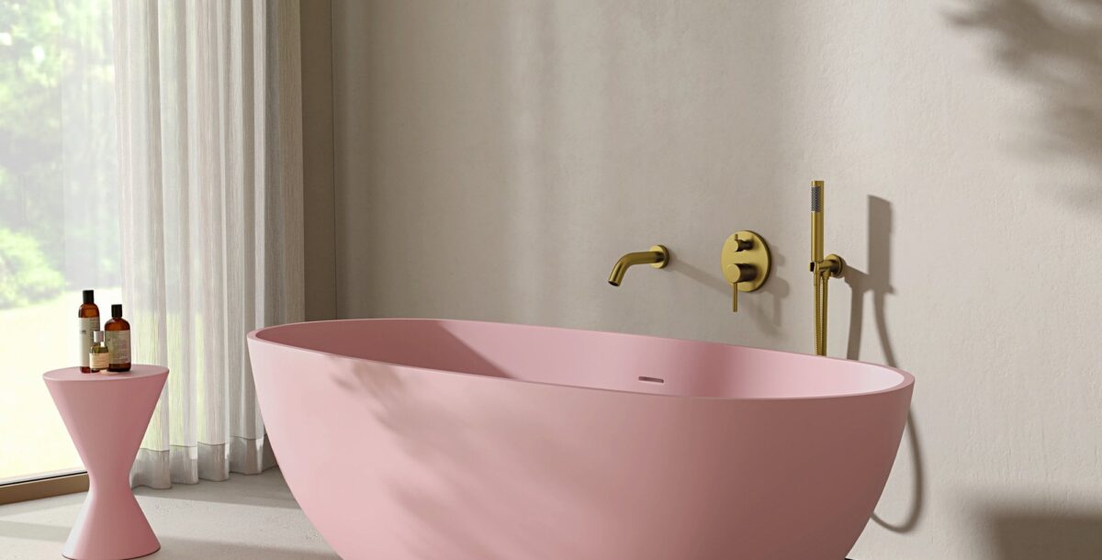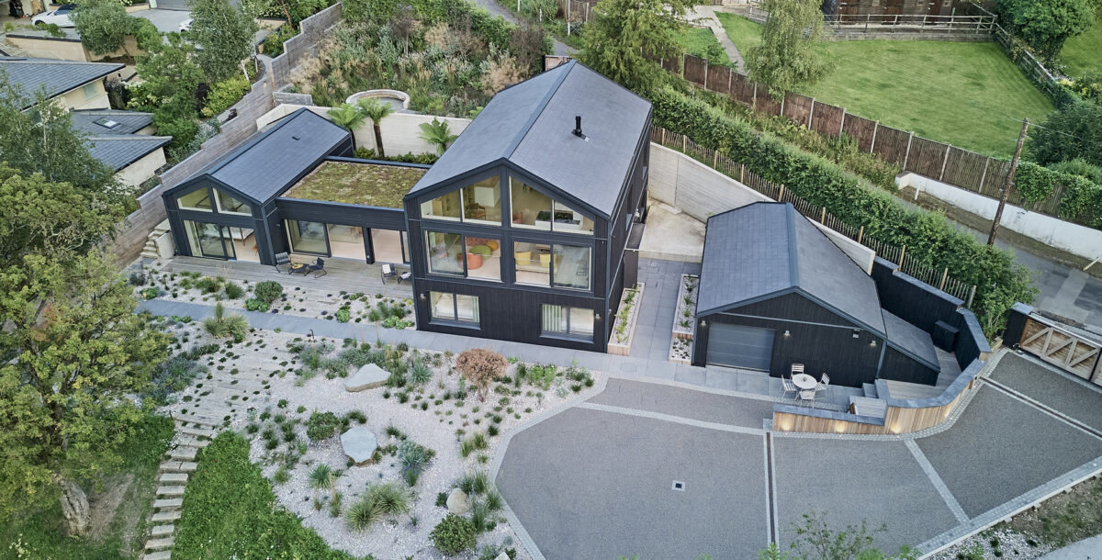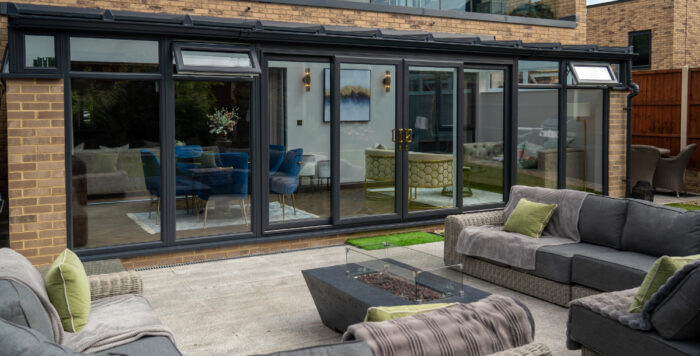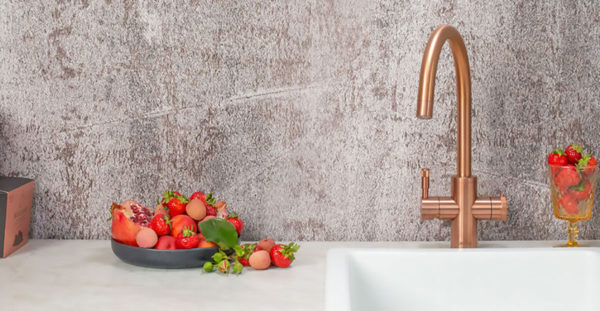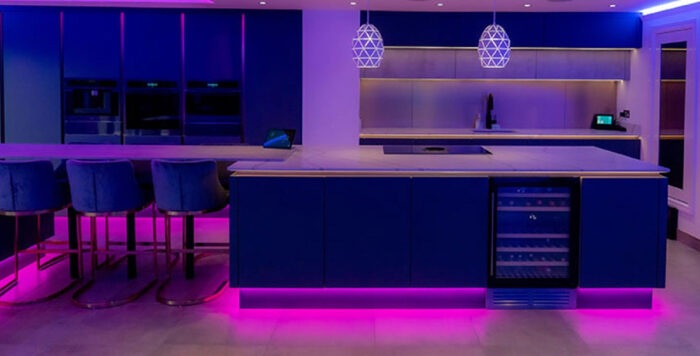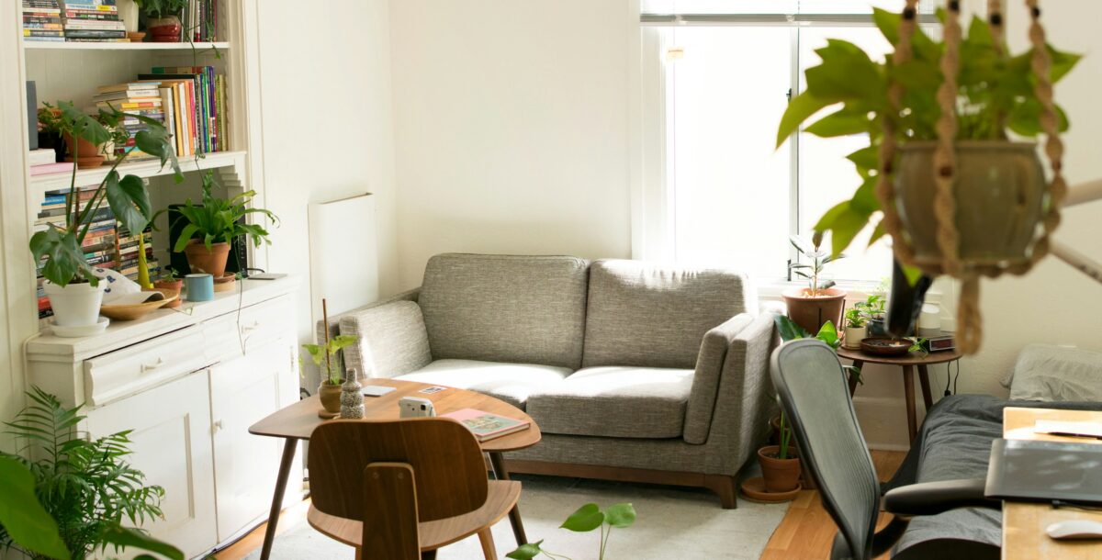Zero carbon family home in Yorkshire
Architect Martin Walker wanted to build a zero carbon home, but his wife Kae wanted a cosy family-friendly space – who won?
The saying goes that great minds think alike, but for grand designers Kae and Martin Walker, this couldn’t be further from the truth. On the TV show, Kevin McCloud described the pair as yin and yang, with a ‘healthy tension’ in their relationship.
The couple wanted to build the ultimate family-friendly Grand Designs house near York, but this had an entirely different meaning for each of them. The heart of the home for art director Kae was to be the kitchen – her mothership. For architect Martin, it was the solid, symmetrical timber frame that was pivotal to the build.

Aiming to balance sustainability with the need for a family home, Martin based the design for the Grand Designs York project on a modern agricultural barn. Photo: Jefferson Smith
A simple timber frame
Collectively, what they have managed to achieve is something much greater than the sum of its parts. The couple bought a Sixties bungalow just outside York three years ago, planning to transform it. However, they fell out of love with it as it ‘cost a fortune to heat’ according to Kae, and renovating it was going to prove too expensive.
Instead, they decided to build a new four-bedroom home on the two acre plot surrounding the property, selling off the bungalow to fund the project. With a budget of £400,000, part of which would be from a mortgage, they aimed to have the build finished within an ambitious seven months.
Renting the bungalow back from the new owners with an agreement to be out by June 2013, put extra pressure on this tight schedule. Martin’s concept for the rural barn-inspired house was a simple timber frame divided into three cubes, each with a different purpose.
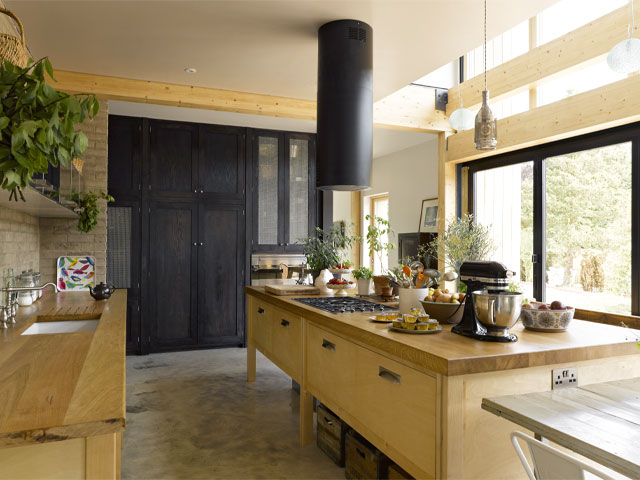
Photo: Jefferson Smith
Formal but family-friendly
At one end of the building there would be a relaxed, child-friendly zone with a play area on the ground floor and their daughters’ bedrooms above. At the other end, there would be the formal living space with Martin and Kae’s bedroom and a guest room upstairs. A generous open-plan walkway connects these two wings, with voids either side overlooking the spacious kitchen hub below.
Martin was in control of budgeting and planning the build, while Kae had her heart set on managing the interior design of the project. Kevin McCloud said on the programme: ‘They are different people with different ideas. While Kae wants their house to be cosy and relaxed, Martin’s natural state is anything but – he’s a wired individual, a commercial architect whose gods are precision and rationality.’
It was perhaps this rational side of Martin that got the better of the build, with a substantial proportion of the budget being spent on the robust glue-laminated timber and steel frame, which Kevin described as Martin’s ‘£70,000 Meccano set.’ Another eye-watering £45,000 was spent on the triple-glazed windows and several thousand on loft rafters for a space that Kae deemed unnecessary.
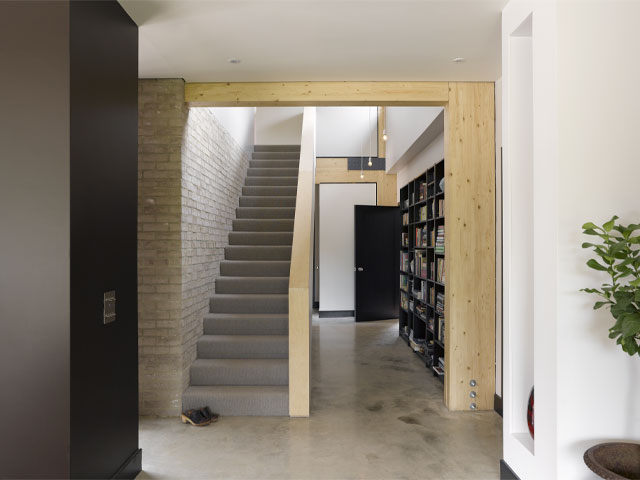
Photo: Jefferson Smith
Trouble hits the Grand Designs York project
Crisis hit in May when, with just one month to go until the couple had to move out of the rented bungalow, their £100,000 mortgage application to cover the rest of the project was rejected. They were down to their last £30,000 and, having already borrowed £55,000 from their parents, they were in trouble.
This wasn’t the first time the couple had run out of money on a project due to overspending on the structure. Previously, they had renovated an old forge in Kent, which was left as an empty shell with no money left for furnishings – something Kae was desperate to avoid this time round.
For her, it was ‘a fantasy until it was finished’. The couple did have to cut back on the interior fittings, including a huge range cooker. They also had to forgo the Brazilian hardwood cladding initially, until the house was in a habitable state.
‘Being on such a tight deadline means you need to make decisions really quickly,’ explains Kae. ‘If we had more time things would have been different. But we were paying rent, plus if the builders lose momentum you can really get in trouble. My advice to anyone who builds is just to get something in, even if it’s not quite what you want – you can make changes later.’
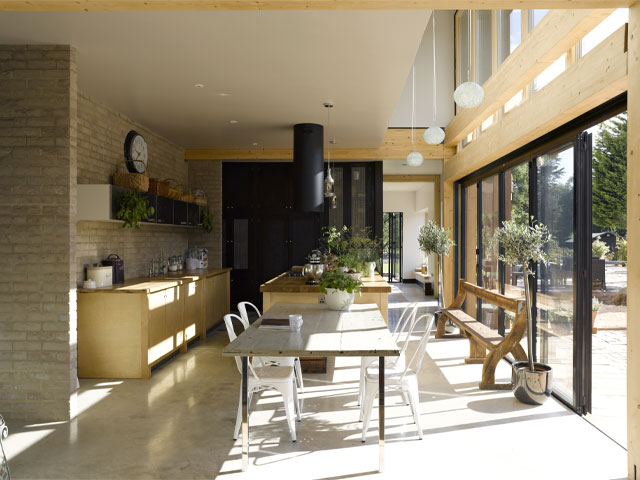
Photo: Jefferson Smith
Creating a sustainable home
What wasn’t mentioned so much on the programme is that the house meets Level 6 of the Code for Sustainable Homes, which, for a project of this size, is quite an achievement. However, it is a bittersweet topic for Martin and Kae.
‘A quarter of the expenditure on the house was to safeguard it from energy bills in the future,’ says Martin. ‘We’ll see some benefit, but not much. I felt a moral obligation to do it at the time, but I didn’t really consider the cost of it all.’ The solar water collectors, which cost several thousand pounds to fit, are yet to prove effective, for example.
This is just the tip of the iceberg when it comes to the list of faults that Martin and Kae have found since living in the property, though they admit that they are very critical. In hindsight, the biggest mistake they believe they’ve made is the sheer volume of the property at 380 square metres.
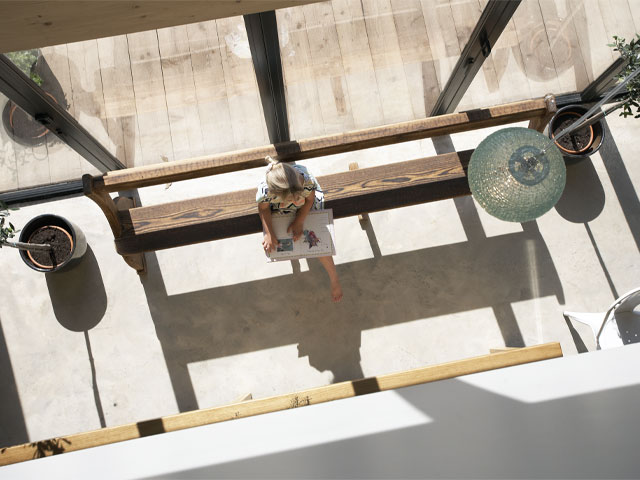
Photo: Jefferson Smith
‘I wanted to fire the architect’
‘The rooms didn’t all need to be that big, but commercially it made sense and it fitted the plot,’ says Kae. If we’d known then that we couldn’t afford to finish the house, that we couldn’t landscape it, that we couldn’t make it child friendly and that we couldn’t go on holiday, we would have done things differently.’
Martin concurs: ‘I don’t think we’ve got the balance between family life and aesthetics quite right. What is the definition of a family home anyway? Is it what the family loves, or is it what makes family life practical?’
‘I struggled with Martin’s need to build his architectural dream rather than focus on what we need personally,’ Kae continues. ‘There were moments when I wanted to fire the architect, but I couldn’t! Building your own home really plucks at all the strings of your relationship.’
Despite the tense push-and-pull of rational and romantic ideals, Martin and Kae have achieved something quite remarkable in the face of it all. They have created a legacy for the future and a zero carbon, healthy living environment for their daughters – seven-year-old Berlin and Minnie who’s three – something that was at the top of their list from the start. Combined, their visions have resulted in a solid family home in more ways than one, plus they came in under budget at £385,000.
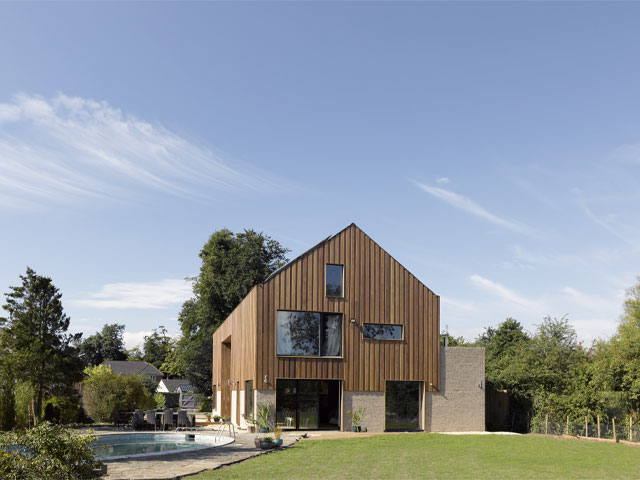
Grand Designs York. Photo: Jefferson Smith
‘Kevin McCloud revived our enthusiasm’
‘The girls and I spend a lot of time playing together on the first-floor landing,’ says Kae. ‘Upstairs is very much about family and intimacy, with most activities happening in the evenings and afternoons up there, while downstairs is a place to entertain. I do love my kitchen, too. It works really well and I don’t have to be precious about materials – the other day I burnt the oak worktop with a pot but Martin simply sanded it over.’
‘The building and filming were exhausting, but we used to look forward to Kevin’s visits,’ recalls Martin. ‘They were fantastic days; he brought a sort of magic to the build. Without over idolising, he really helped the project because he revived our enthusiasm. It’s amazing what we’ve been through really.’

