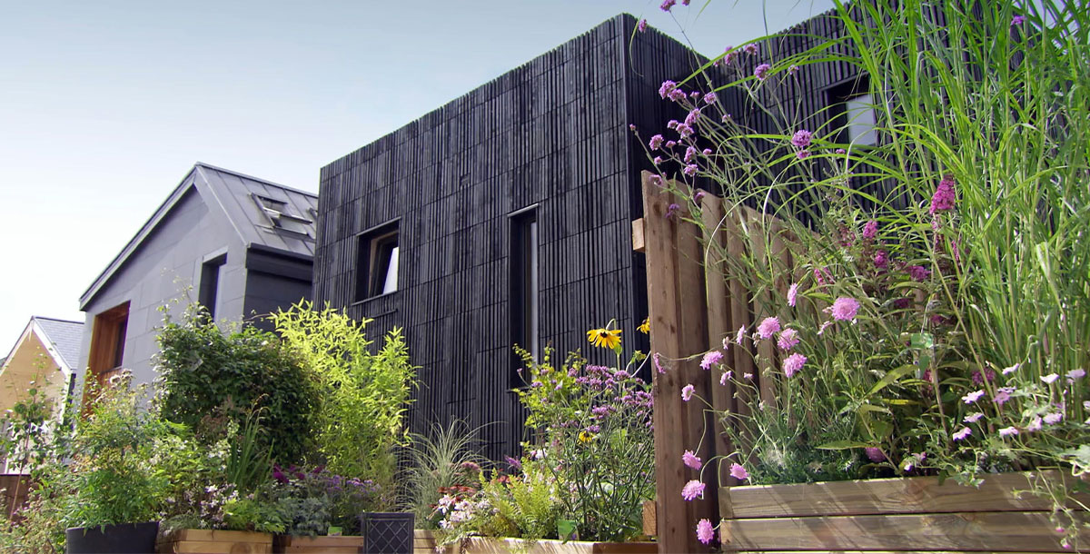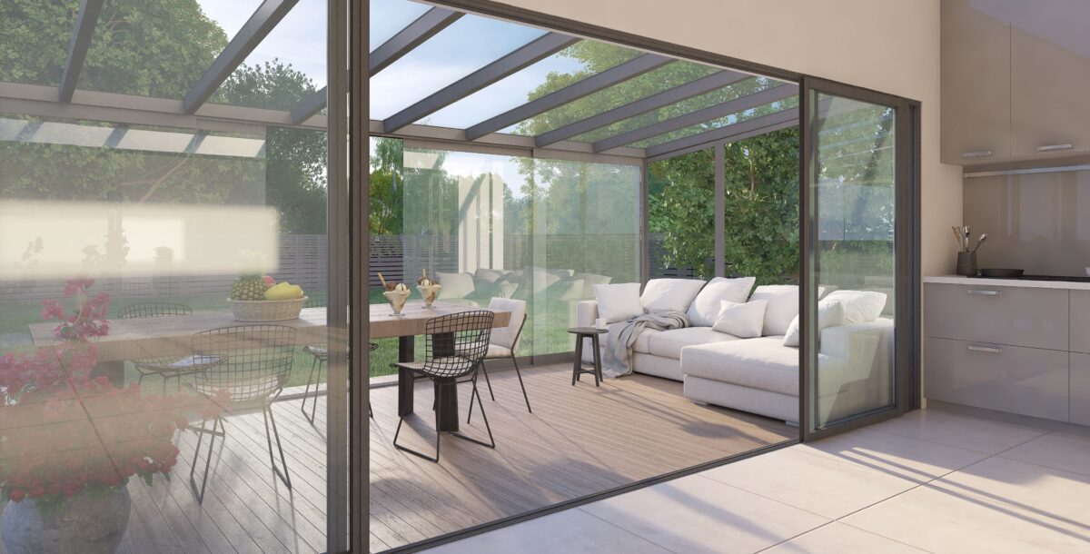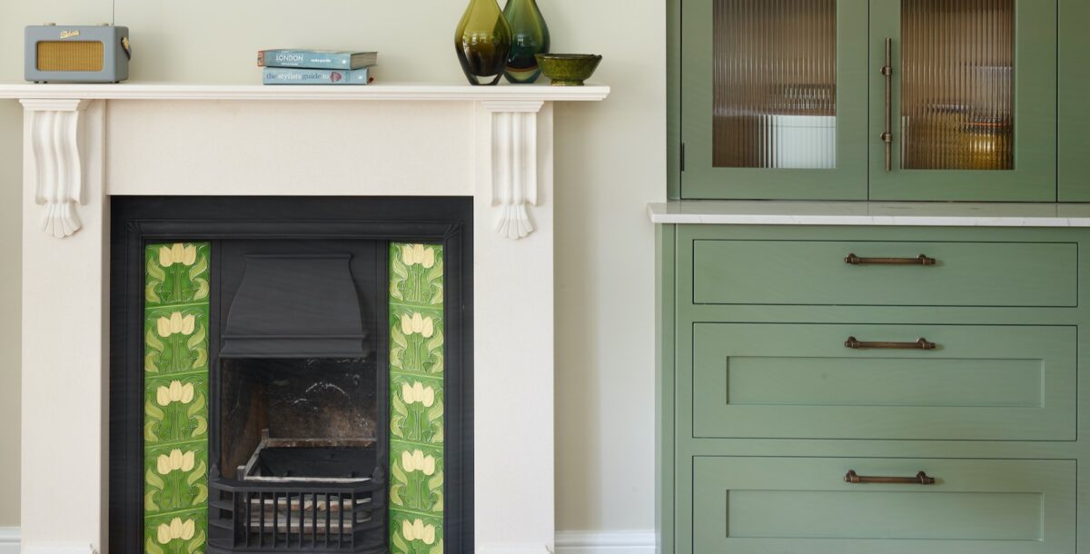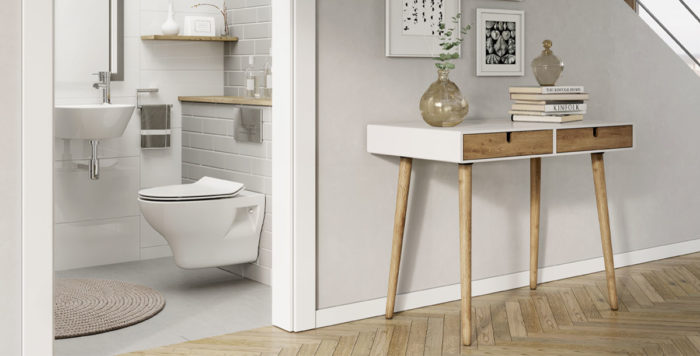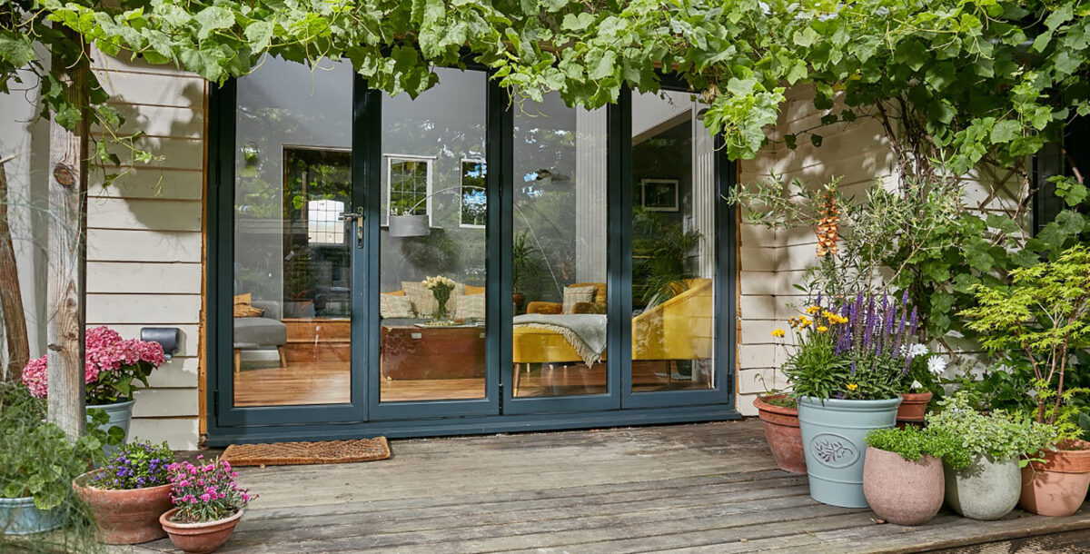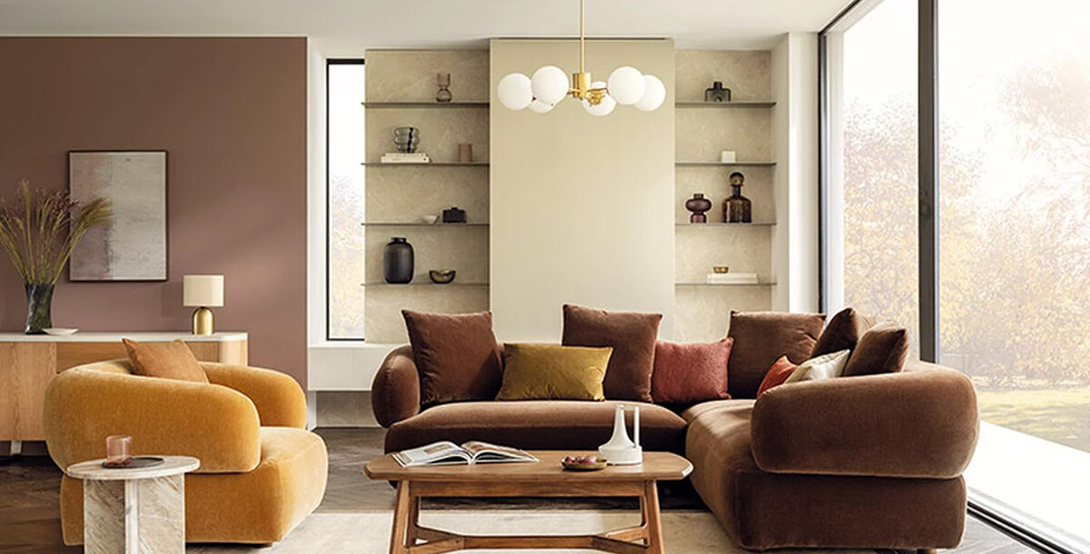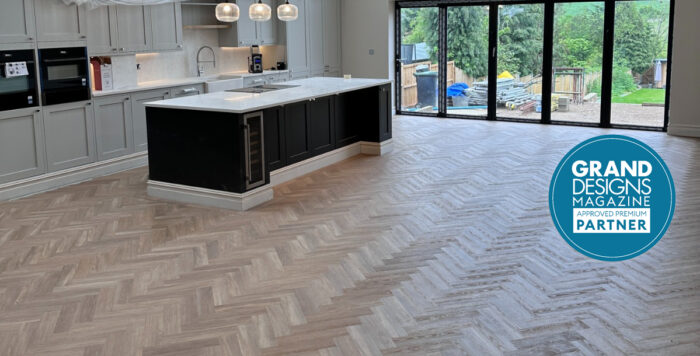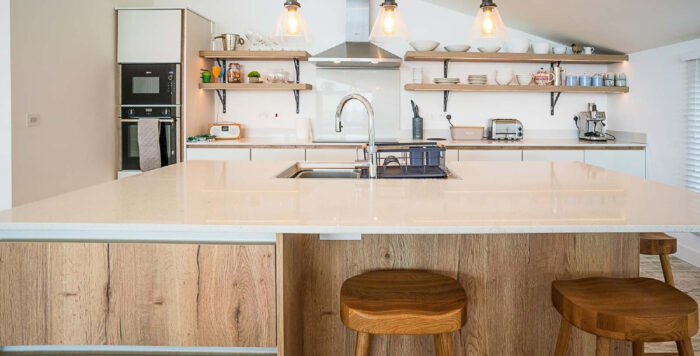5 memorable homes from Grand Designs: The Streets
A closer look at some of the inspiring projects from the first and second series
Grand Designs: The Streets returned to Channel 4 in April 2022 for a second series. Presenter Kevin McCloud returned to the Oxfordshire site from Series 1 to see more Graven Hill Grand Designs, as well as visiting a new custom and self-build site in Glasgow with co-presenter and Edinburgh-based architect, Natasha Huq.
The Streets tends to feature more accessible projects than the main series, with builds costing around £200,000 to £400,000. As a sort-of test bed for self-build construction techniques, no two homes are the same on Graven Hill. Here are five of the most notable projects from Grand Designs: The Streets Series 1 and 2.
1. Maite and Carlos’ architectural icon
Maite, a gardener and painter, and Carlos, a life coach, wanted to build a home inspired by Rioja in northern Spain. Maite, who grew up there, has long harboured a desire to design her own home, but doesn’t have any professional qualifications. This doesn’t hold her back from her bold vision for a wooden-framed structure with steel reinforcement to support the huge, open spaces, vast expanses of bespoke glazing and diagonal sloping roof. The couple did, however, take the sensible step of hiring professional architect Steve Chance.
The design included a double-height kitchen-diner with gallery-esque amounts of space and light, as well as a mezzanine living room and three bedrooms. The irregular shape of the house meant that the structural engineering was more complex than they had imagined, resulting in a month-long delay in starting the build.
The budget was an issue too – the entire project was set to cost £310,000, but the couple only had £280,000. The plan was to move in before the build was finished to save money on rent so they could finish the house gradually. One of the boldest features was the use of aluminium cladding on both front and back of the house which, when pared with the huge amounts of glass, made for a very striking build.
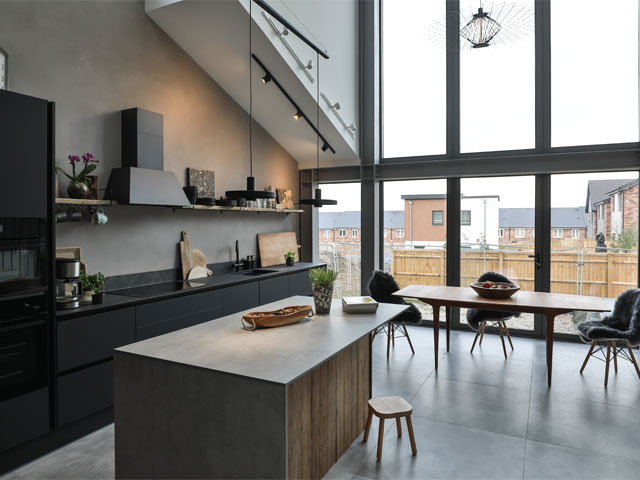
Maite and Carlos’ architectural icon. Photo: Claire Williams
2. Ben and Joanna’s American-style ranch
Carpenter Ben Whitney and his partner Joanna Susskind-Whitney, an animator, were the first to break ground in a pioneering self-build scheme by Glasgow City Council. The site, where six plots were sold for under £50,000 each on a strip of land near the city centre, is a new self-build street introduced for the second series.
Ben and Joanna had a tight budget to complete their build – just £170,000, secured as a self-build mortgage – but their plans to build an American ranch-style home with stoop were ambitious. With no extra funds available, the couple had to do the bulk of the work themselves.
The timber frame, shaped and assembled by Ben and a friend, was wrapped in wood-fibre insulation on the outside and clad with larch, leaving all the chunky wooden beams and Y-shaped joists exposed inside. A fully-glazed gable end draws as much light as possible into the double-height open-plan kitchen and living space. On the first floor, a snug, bathroom and master bedroom sits under a steep, sloping tin roof. Miraculously, despite the usual hiccups seen on Grand Designs, the 18-month project came in right on budget.
Read the full story here and watch the episode on All4 here
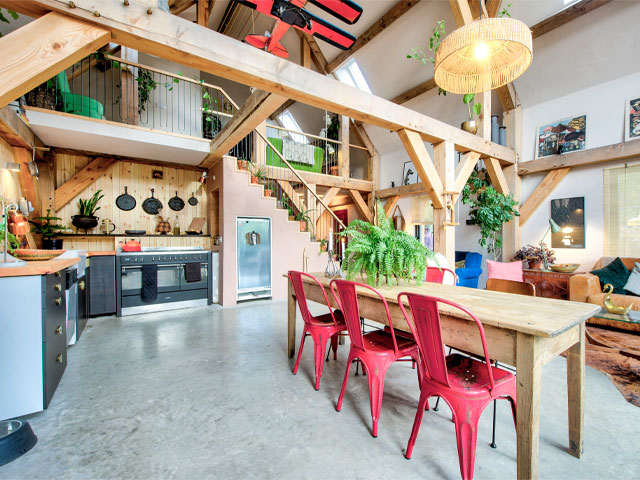
Ben and Joanna’s American-style ranch. Photo: Chris Radley
3. John and Julia’s modernist triumph
Architect John, together with his wife Julia, an office administrator, had been trying to build their own home for 30 years, but were plagued by bad luck. When they finally secured a plot for their Graven Hill Grand Designs project, the global pandemic almost scuppered their plans again as delays and spiralling costs took their toll.
John designed a beautiful modernist wedge for the couple to enjoy in their retirement. They paid £305,000 for the plot and budgeted £200,000 for the construction. The shell of their home was constructed from structural insulated panels (SIPs), ideal for creating the sharp lines they wanted for their contemporary three-bedroom home with white-rendered walls, mono-pitched roof and a large open-plan kitchen and living space.
John took on a lot of the work himself to try and stay within budget, the post-Covid demand for trades sent prices through the roof, and the couple eventually ran out of money. They battled on to get the project over the line and finally moved in. Despite being unable to finish everything before Kevin returned to see the final result, he was still impressed, calling it ‘magnificent’.
Read the full story here and watch the episode on All4 here
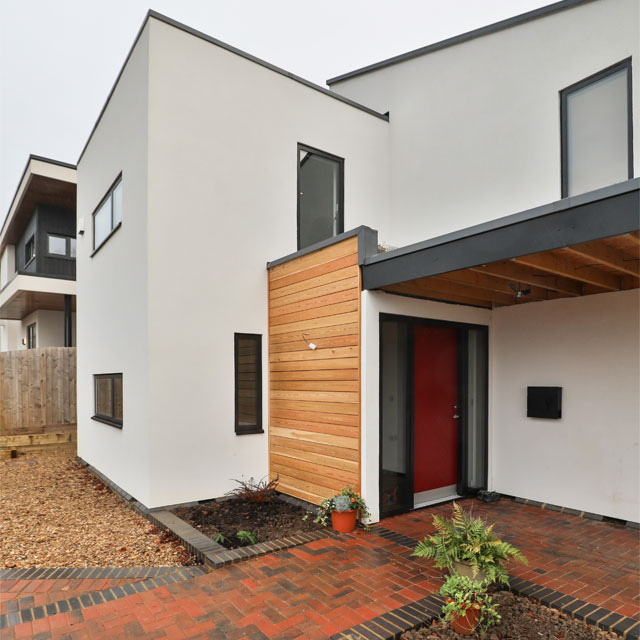
John and Julia’s Modernist triumph. Photo: Channel 4
4. Chris and Roxie’s U-Build home
Chris Haines and Roxanne Ford were one of the youngest couples to design and build their own home at Graven Hill when they started the build at just 24. Priced out of the housing market where they lived, they have decided to spend their savings on an innovative and experimental ‘flatpack’ U-Build home – the first to do so in the UK.
Chris’ original idea was to use shipping containers, but realised they would be too costly. Instead, architecture practice Studio Bark proposed a cost-effective CNC (computer numerical control) modular plywood system called U-Build. The plywood forms are made off-site, delivered flat-packed and then assembled. The human-scale modular boxes enable self-builders to take a more hands on approach to assembly, hence the name ‘U-Build’.
Eco-measures included a green roof to harvest rainwater, photovoltaic solar panels, timber cladding made from local woodlands and sheep wool insulation. Plus, they assembled and bolted everything by hand, removing the need for large cranes or machinery. The plot cost £97,000 and the build cost £201,000. And yes, despite online speculation, Chris and Roxie are still together!
Read the full story here and watch the episode on All4 here
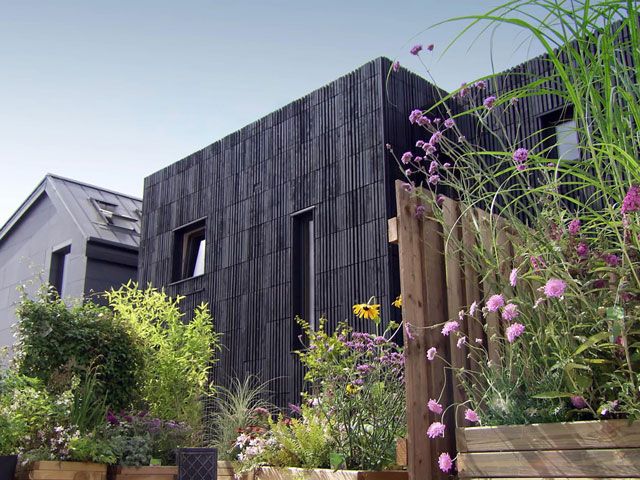
Chris and Roxie’s U-Build home. Photo: Channel 4
5. Paul and Blanka’s hempcrete house
Paul and Blanka were living in a rented house in Oxford with two young sons when, fed up with escalating rents, they decided to build a low-cost, highly sustainable house using hempcrete. A mixture of hemp, water and lime that forms a kind of eco-concrete, hempcrete is highly insulating, structurally sound, has a high thermal mass and locks carbon into a building.
But while the material is cheap, the low-tech, labour-intensive project was hugely time-consuming, with Paul doing a lot of the work himself. The project took so long that the family, having moved out of their rented accommodation to save money, ended up homeless, staying with family and friends until the build was complete.
Paul and Blanka’s hempcrete house proved to be a real labour of love and, when things got tough, other self-builders from the Graven Hill Grand Designs community stepped up to lend a hand. The build estimate was £160,000, but the final build cost came in at £300,000.
Read the full story here and watch the episode on All4 here
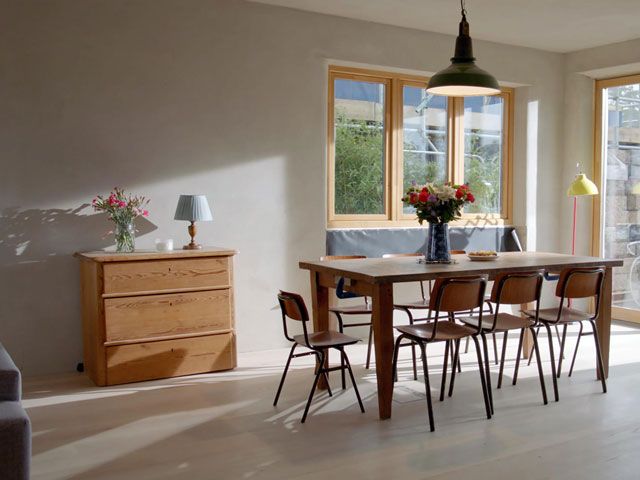
Paul and Blanka’s hempcrete house. Photo: Channel 4

