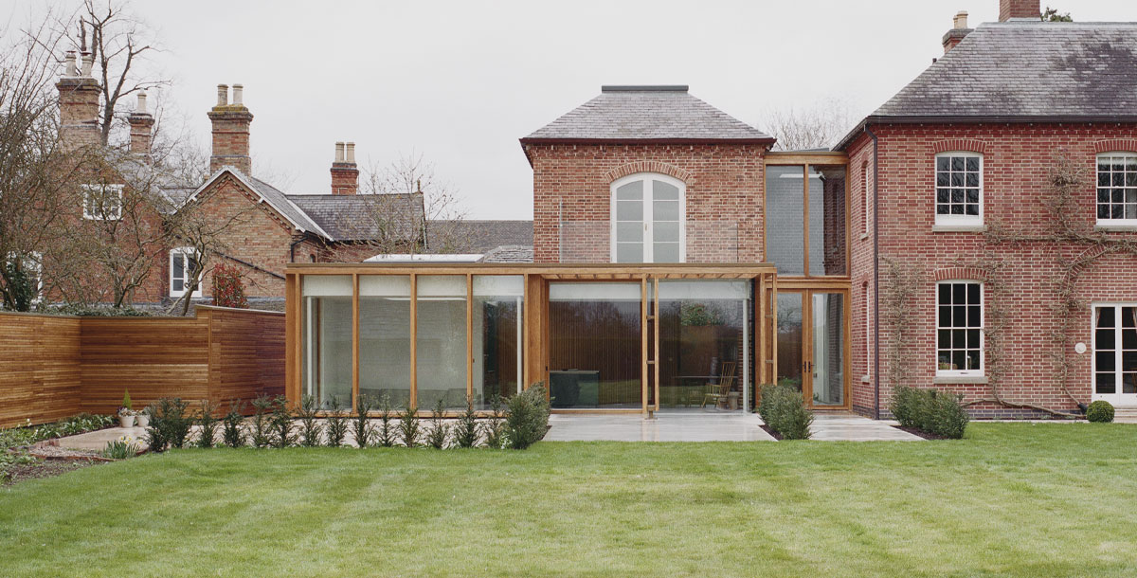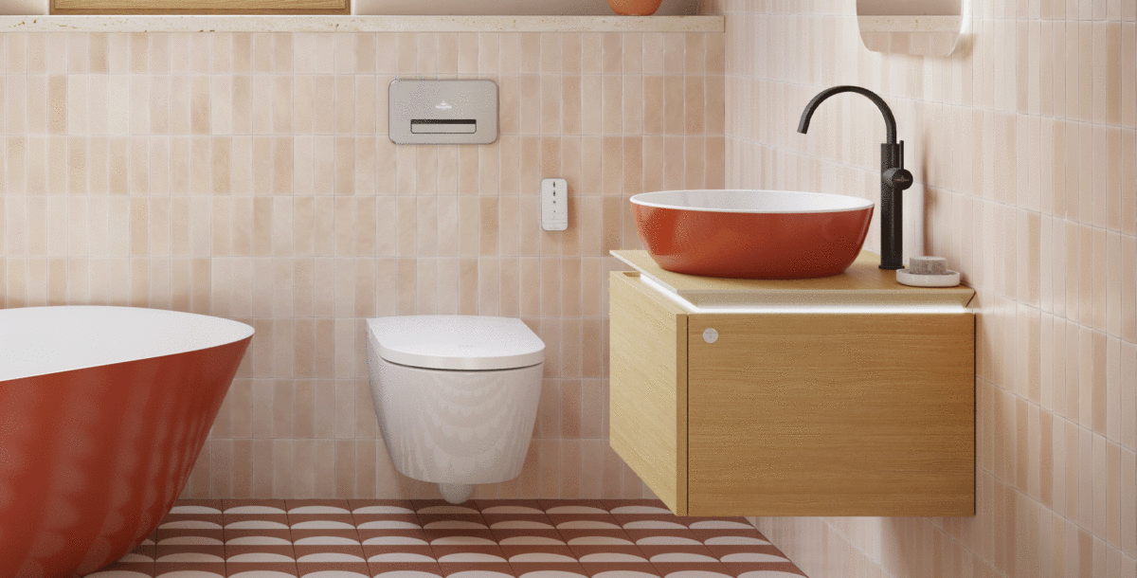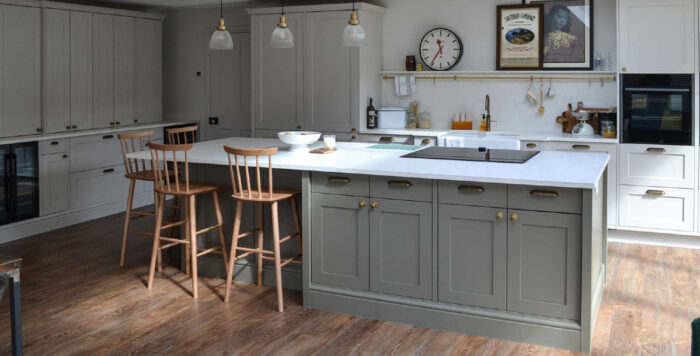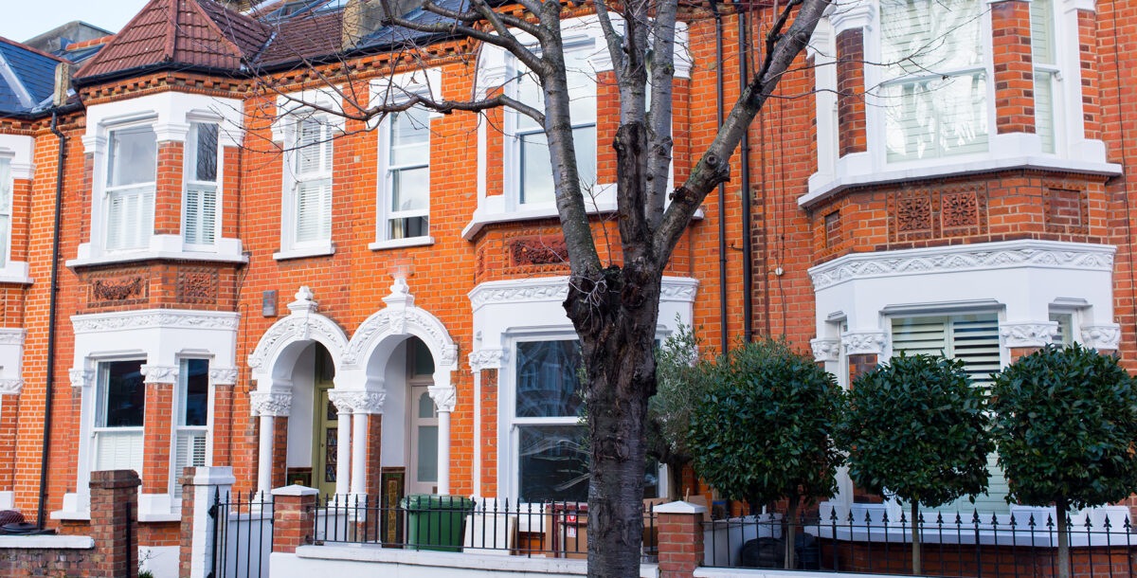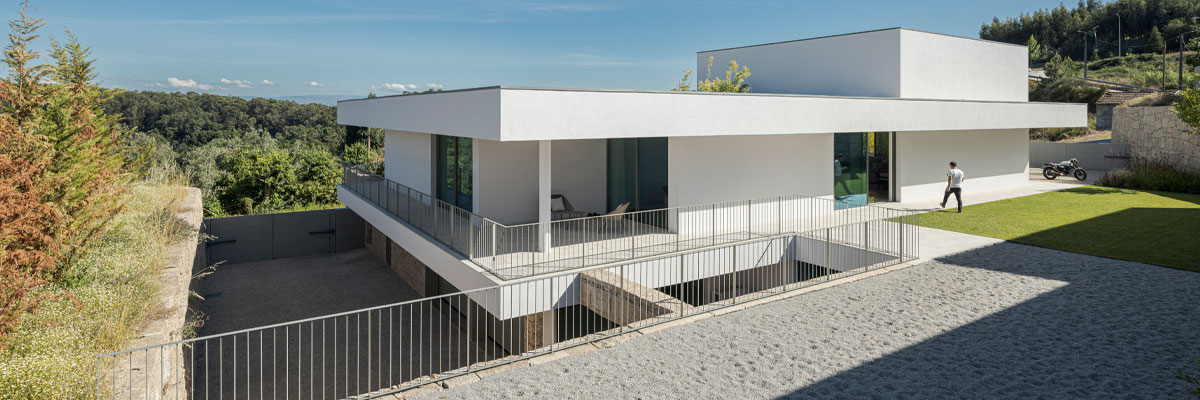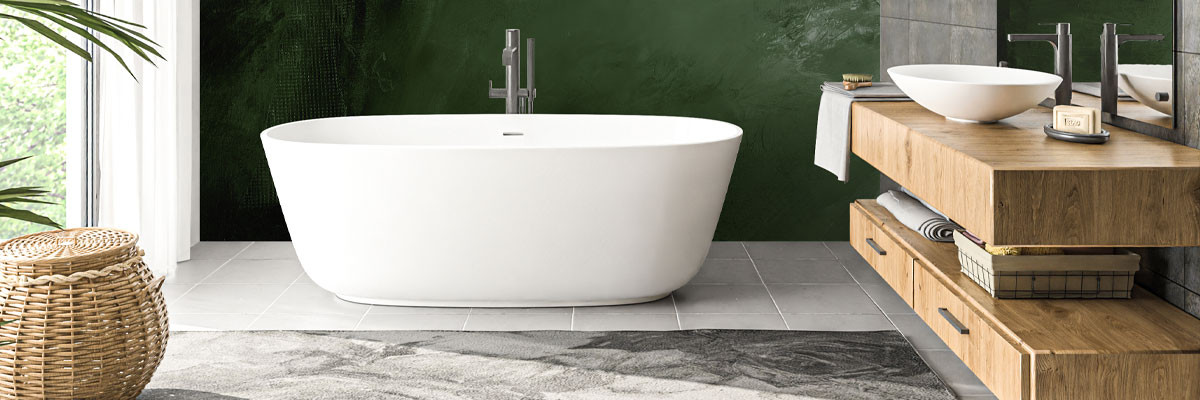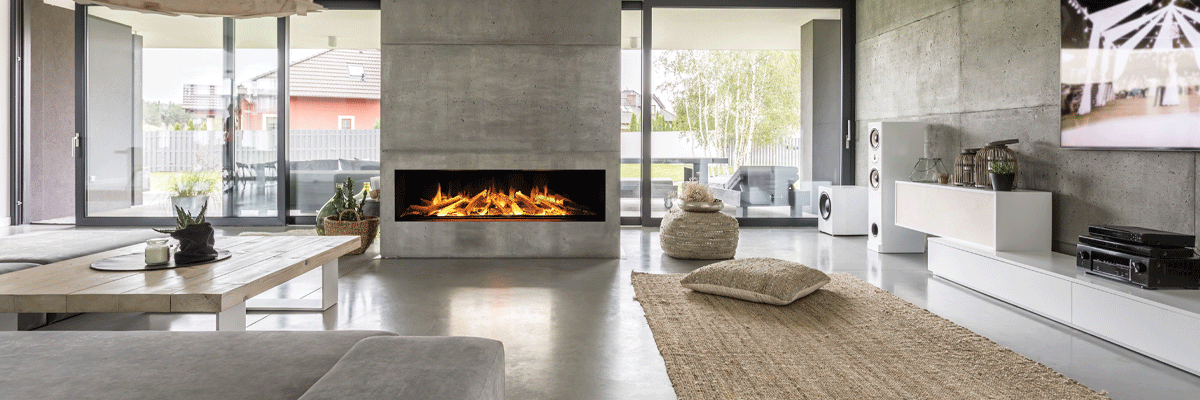10 amazing homes in conservation areas
Projects that have negotiated strict local planning laws to impressive effect
Building, renovating and extending homes in conservation areas requires finding innovative solutions to planning constraints. But paying respect to surrounding buildings doesn’t mean you have to create a carbon copy. Traditional exterior finishes and details can be used in stylish modern ways.
Repurposing materials aids authenticity and meets sustainability needs. Alternatively, with careful design, new-build homes and extensions can make a contemporary style statement of their own, especially when elements such as glazing are used with imagination.
1. Following the form
Architect Gary Tynan and interior designer Claire Lepoivre, who are in their forties and have two daughters, built their own family home in the Monkstown conservation area of Dublin, Ireland. At the end of a row of Georgian terraced houses, the three-storey, four-bedroom house blends period styling and proportions with modern details.
It has a spacious kitchen with a dining area on the ground floor that opens out to the garden. The windows are tall and deep-set, and a top-floor terrace has an angled corner that resembles a traditional masonry block or quoin. To match the original boundary wall, the base of the 190sqm house is built of rugged, sand-coloured granite blocks, while the upper levels are rendered and painted white at the front and grey at the back. ‘
Typically, the fronts of the area’s older houses are painted and have plaster details, while the rears are a natural render colour,’ says Gary. ‘Our home follows this arrangement too.’ The building is stepped back to display the original plasterwork and reveal part of the gable end of the adjacent terrace.
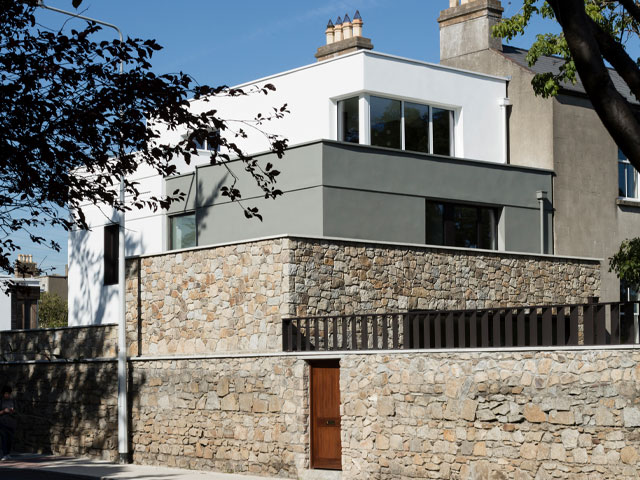
This three-storey home in Dublin blends in with the period styling of its neighbouring Georgian terrace houses. Photo: Studio 304
2. Top-floor solution
This brick-built, Georgian-style family house is in a conservation area of the Soar Valley, Leicestershire. It belongs to a commercial property agent and his wife.
They wanted to extend and make space for a ground-floor kitchen, dining and living area and an en-suite bedroom upstairs. Architect Will Gamble designed a glazed 141sqm extension, taking the total size of the house to 400sqm.
‘Due to the conservation area planning requirements, the extension’s first floor, which can be seen from the street, draws inspiration from the style of the house and the village,’ says Will. ‘Whereas the ground floor is more contemporary and inspired by a garden pergola.’
The extension, which took the tally of bedrooms up to five, has triple glazing with solar reflective glass to minimise solar gain during the summer and retain heat in the winter. An internal courtyard provides cross ventilation through the ground floor to passively cool the house, and reclaimed slate tiles were used for the new roofs.
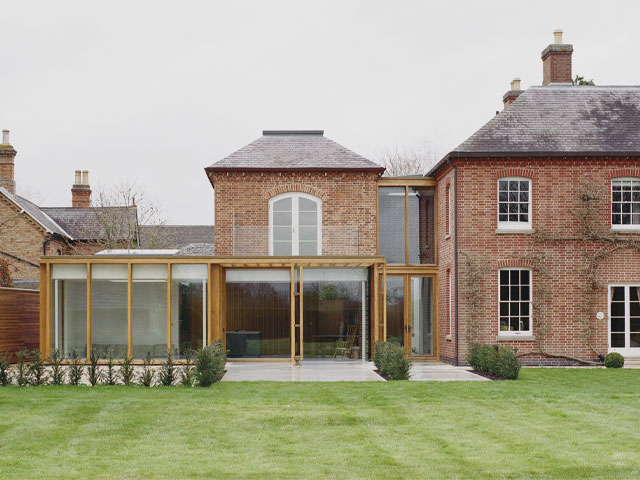
This two-storey extension adopts two different styles. Photo: Rory Gardiner
3. The complex site
Pitched Black House is built on the site of a builders’ yard behind a row of Victorian terraced houses in the Brockley conservation area, south-east London.
It was designed for Rhys Cannon, 43, a director of Gruff Architects, his partner Joanna Brindle, 43, and their three young children. ‘We wanted a haven away from the hustle and bustle of the city that would be appropriate to the site alongside a railway line and in the conservation area, but also had an element of fun,’ says Rhys.
Considering more than 80 neighbours live in flats on two sides of the plot, it was quite a feat to pull off in terms of planning. But approval was granted at the first attempt. ‘To lessen the impact of the house and avoid overshadowing neighbouring gardens, the building is inclined away from them and towards the railway line, with the roof angled at a 10 degree pitch,’ Rhys explains.
Windows were also carefully positioned, with some elevations left blank for the sake of mutual privacy. The upper storey of the 152sqm house is partially supported by blue-painted steel columns, creating a covered entrance. The ground floor has an open-plan kitchen, dining and living area, with a guest bedroom and a home office in the basement and three bedrooms on the first floor.
Spending £600,000 on the build, Rhys also had to overcome the challenge posed by the site’s proximity to a railway cutting. ‘When we piled into the ground we had to make sure nothing disturbed or threatened the safety of the railway line,’ he says.
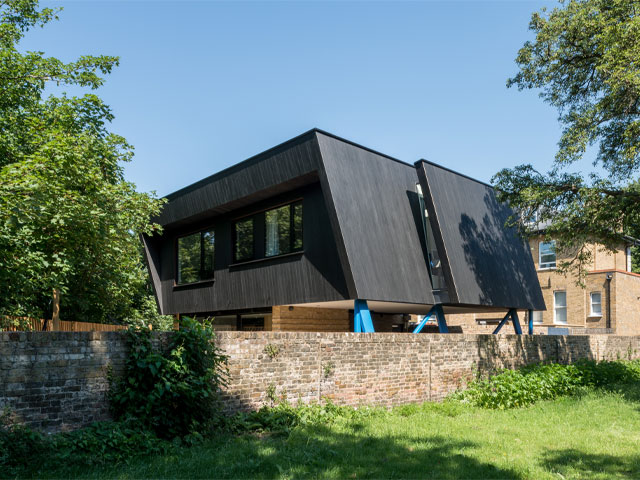
This home was built on the site of a builders’ yard behind a row of Victorian terraced houses in south-east London. Photo: French + Tye
4. On a lower level
An Edwardian studio flat in the Muswell Hill conservation area of north London has been extended to create a two-bedroom home. Architect Christian Brailey, 32, and his partner, landscape designer Faye Johnson, 31, increased the studio’s footprint by 50% by adding a Canadian Douglas fir-clad extension.
‘We had to seek planning, freeholder and Building Control permission for the new structure,’ says Christian. This is the first project that Christian – acting as architect, client, project manager and labourer – has completed. ‘We rethought the stock response of a full-width rear build,’ he explains.
‘Instead, the extension is along one side of the garden and sinks down to reduce its impact on the house, the neighbours and the view of nearby Alexandra Palace, which is protected as part of the conservation area.’
At the centre of the 65sqm flat is a split-level, L-shaped space with a kitchen, living and dining area. The extension’s glazing maximises the amount of light coming in. The kitchen has a cast concrete worksurface above Douglas fir plywood units and is lit from above by a 3m-long rooflight.
The thermal efficiency of the flat has been improved with double glazing and natural wood fibre insulation. A mechanical ventilation with heat recovery (MVHR) system supplies filtered air.
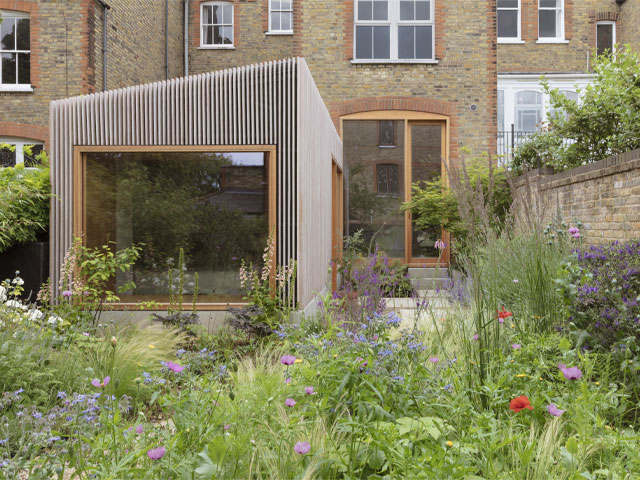
The extension to this Edwardian studio flat in north London sinks down to lessen its impact. Photo: Christian Brailey
5. Complimentary material choice
A three-storey terraced house in the Stroud Green conservation area of north-west London has been refurbished and given a full-width rear extension. Owners Alan Macdonald, 42, a lawyer, and his wife Joaia de Sa, 40, a doctor, wanted to create a family home for their children, Elsa, 4, and Theo, 1.
‘The single-storey extension replaced a narrow kitchen with a large 30sqm one that has a dining area,’ says architect Joe Magri of Magri Williams. The challenge was to create a contemporary design and satisfy planning conditions regarding which materials could be used for the 200sqm, four-bedroom house.
‘The original yellow stock brick was the starting point,’ explains Joe. ‘We chose a handmade brick with tonal variation in colour, which defined the new-build, but was sympathetic to the original London stock.’ A similar project would cost between £200,000 and £250,000.
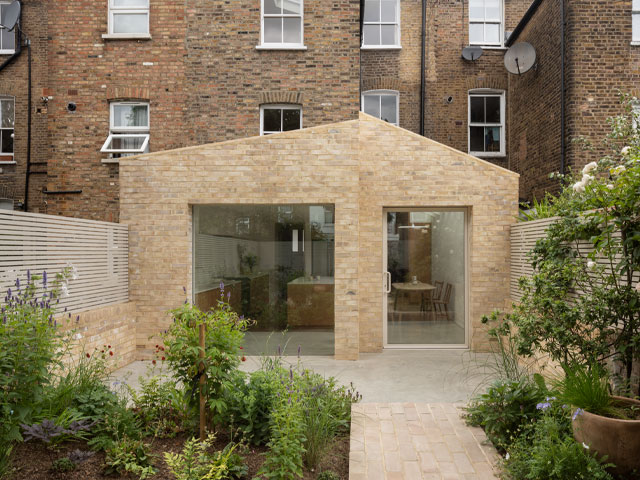
This three-storey terraced house in north-west London has a full-width rear extension. Photo: Ståle Eriksen
6. Innovation meets conservation
Built on the site of a derelict shop in a heritage conservation area in Darlington, Western Australia, Welcome to the Jungle is the family home of architect Clinton Cole, 49, director of CplusC, and his wife, Hannelore Henning, 45, an operations director, and their three children.
‘This area includes late Victorian terraced houses and post-industrial warehouse conversions,’ says Clinton. ‘The original shop’s spackled exterior had significance to the local neighbourhood, so replicating it on the new house was managed under a series of very strict controls.’
Eco innovations include exterior vertical planters for growing vegetables fed by an irrigation system, a pond served by an underground water tank so the family can farm their own fish, and a beehive on the roof.
The 183sqm, three-bedroom house has a second living area that can act as a fourth bedroom. Clinton was the architect, builder and construction manager, and estimates project costs of around £3,478 per sqm, excluding architect fees, contingency fund and supervision.
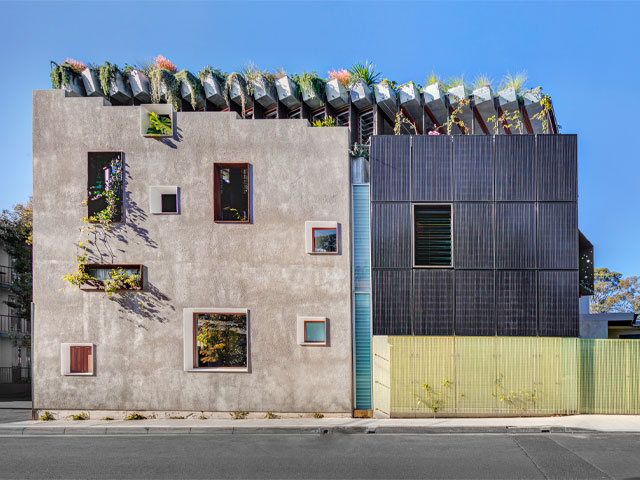
This eco-home was built on the site of a derelict shop in a heritage conservation area in Western Australia. Photo: Michael Lassman
7. A balanced approach
A Grade II listed, three-storey Arts and Crafts merchant’s house in the Downs conservation area of Bristol was transformed for investor Alistair Haimes, 47, his wife, Jenny, 45, a pre-school teacher, and their three children.
The project involved knocking through the kitchen into the dining room, turning the former washhouse into a breakfast room and adding a 20sqm garden room extension. Architect Nick O’Neill of Aaltspace Architects took great care in presenting his plans to the local council.
‘When the conservation officer realised I had a thorough understanding of the building’s history, he was more comfortable with the demolition of the mid-20th century washhouse,’ Nick explains. ‘He ended up endorsing the extension as distinct but sympathetic in scale to the house.’ It cost £130,000 for the alterations to the washhouse, renovations and extension – not including the fitout and decoration.
The remodelling of the 390sqm, six-bedroom home teams the contemporary and the traditional in a harmonious way. ‘The layout better suits family life while retaining the house’s historical character and features,’ says Nick.
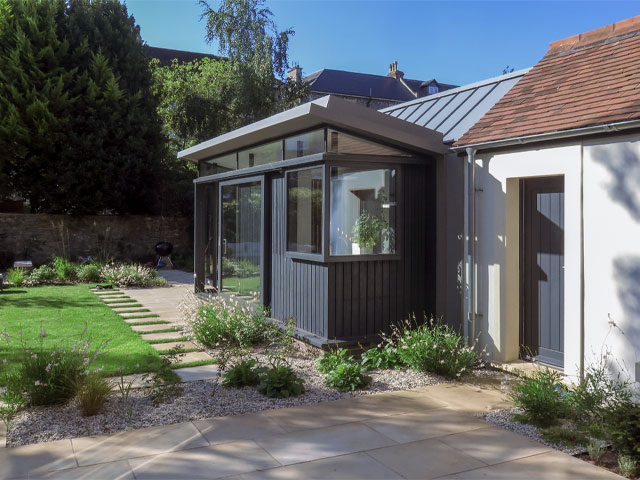
This Grade II listed Arts and Crafts merchant’s house in Bristol has been remodelled and extended. Photo: Nick Gutteridge
8. An inside job
An imaginative use of internal space transformed a two-storey, 182sqm, five-bedroom terraced house in north London’s Whitehall Park conservation area. All this was achieved while sticking to local planning rules and keeping the garden untouched for the family of four to enjoy.
‘The kitchen was in a side-return extension,’ says architect Simon Graham. ‘It was too small and low, didn’t relate well to the dining room and was cut off from the other rooms down a small flight of steps.’
For a build cost of £509,600, Graham took out the side wall of the rear reception room, reconstructed the side return, added glazing sheltered by louvres for privacy, and joined the two spaces together to create a wide kitchen with dining area.
Behind it, the old dining room was divided into a utility room, loo and music room. ‘The kitchen floor was lowered to the level of the garden, providing a high ceiling and allowing us to increase the size of the French doors,’ says Graham. ‘We made them a real focal point for the room.’
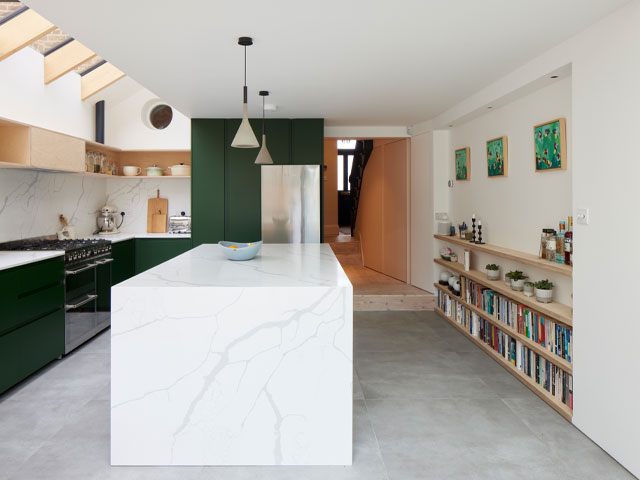
Removing the side wall of the rear reception room and reconstructing the side return transformed this London home. Photo: Emanuelis Stasaitis
9. A local arrangement
A former pub called The Freeholders Arms has been replaced by a new-build home in three connected blocks. It mimics the irregular clusters of cottages and terraces that characterise the conservation area of the north Norfolk seaside town of Wells-next-the-Sea.
Its design had to remain in keeping with the quayside conservation area and the living spaces had to be on the first floor to mitigate the risk of flooding. The ground floor includes a workshop and a boat store opening out on the quay through a big wooden door.
Upstairs, the living, dining and kitchen space benefits from views out towards the sea, and there are two bedrooms. It belongs to a Suffolk-based couple, who use it for their holidays. The 115sqm house, which cost around £600,000 to build, has a white-painted flint and brickwork section, a narrow Corten steel clad part facing the seafront and a grey-painted render block behind.
The project was designed by Ian Bramwell of Mole Architects.
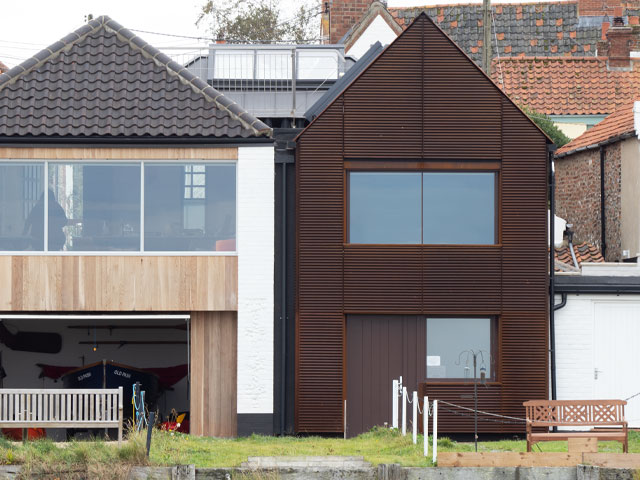
This new-build home mimics the irregular clusters of cottages and terraces found in the area. Photo: Anthony Richardson
10. Designed in three parts
South Fitzroy, the oldest suburb of Melbourne, Australia, is characterised by brick or rendered Victorian terraces. Mindful of the strict planning rules relating to this heritage precinct, Matt Gibson of Matt Gibson Architecture turned a detached Victorian house into three two-storey buildings separated by two courtyards – with the front part of the house retained.
Arched windows on the first floor were specified to reflect the traditional local architecture. Designed for a professional couple and their two children, the three buildings that make up this 330sqm, three-bedroom home are connected by glass walkways.
‘At the front of the house the original masonry exterior was preserved and restored,’ says Matt. ‘Bricks recovered from the demolished rear wing were salvaged and reused on the two new-builds, ensuring the new work came out of the old.’ The build cost was around £870,000 to £1,1 million. This is a great way to modernise homes in conservation areas.
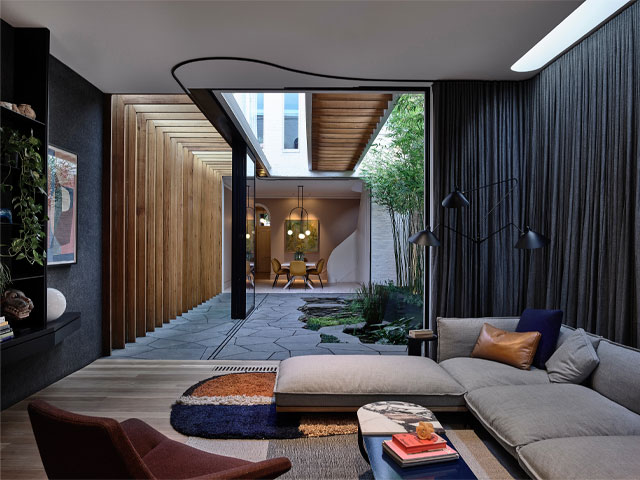
The front of this Victorian house was retained while the layout was transformed into three two-storey buildings separated by two courtyards. Photo: Matt Gibson

