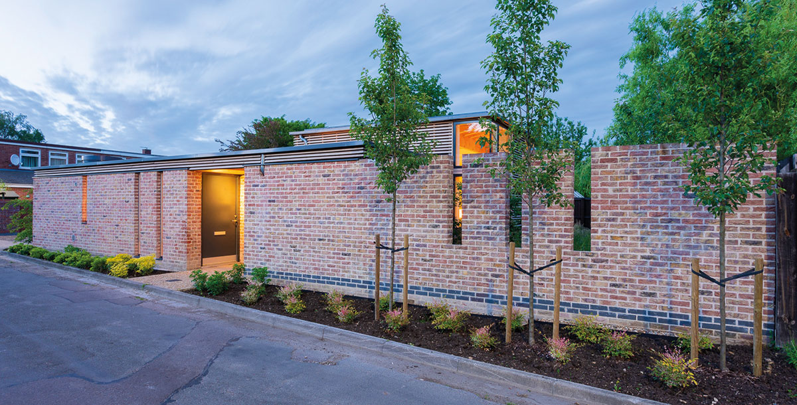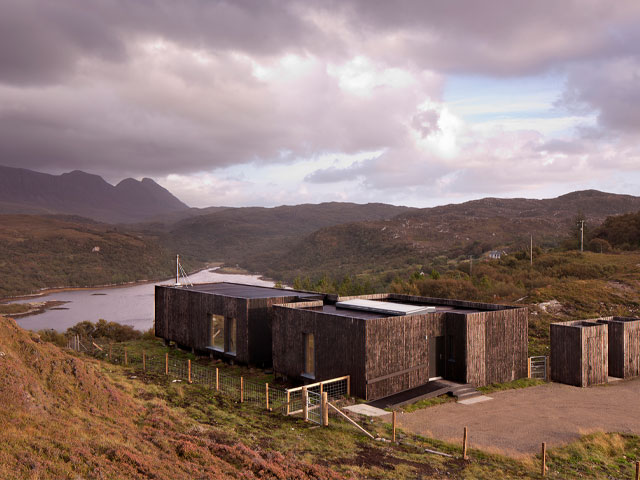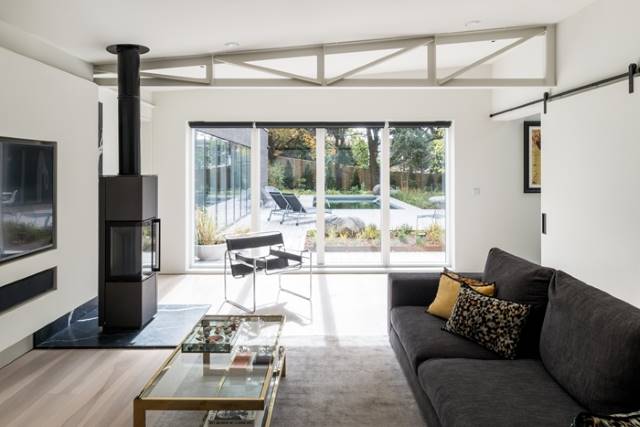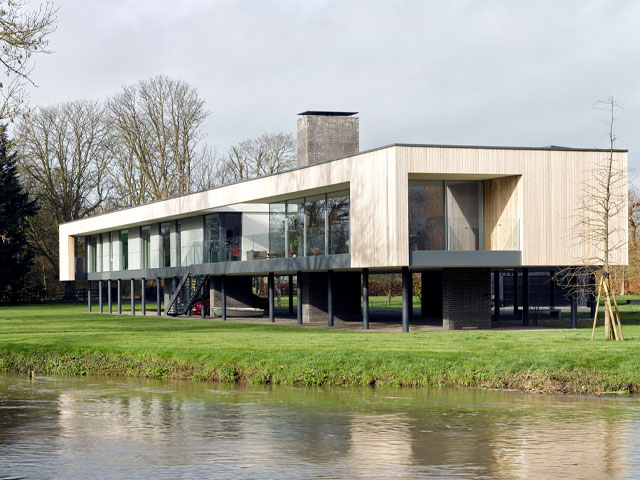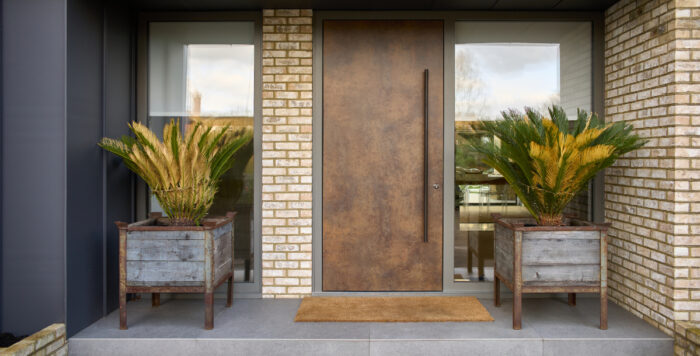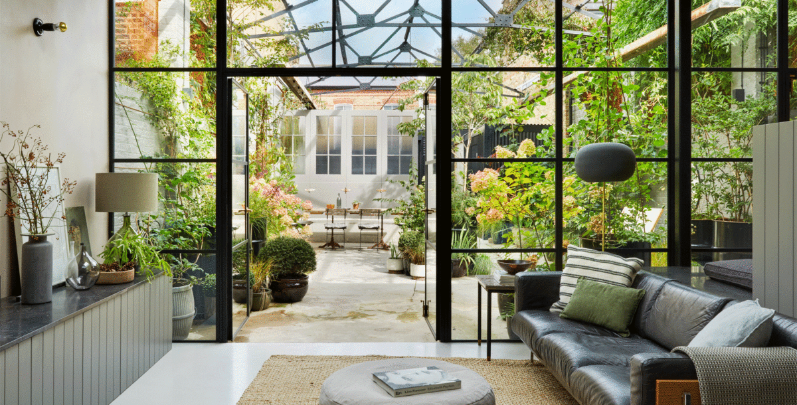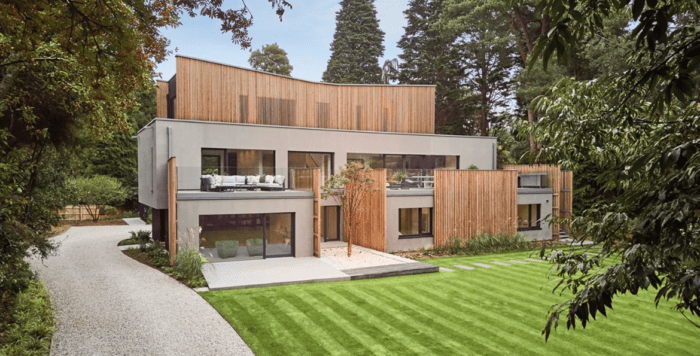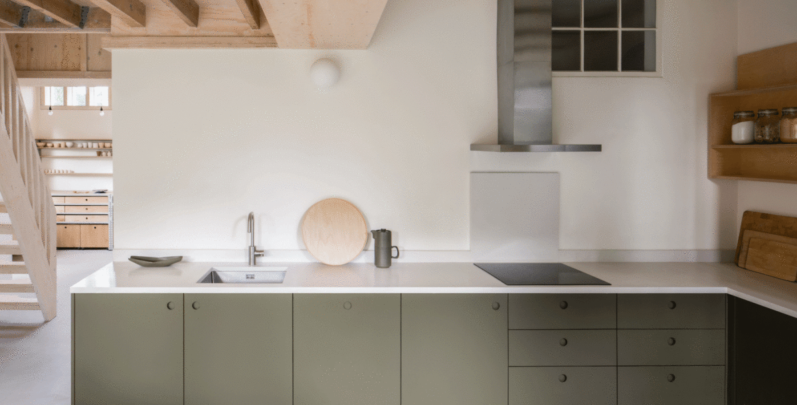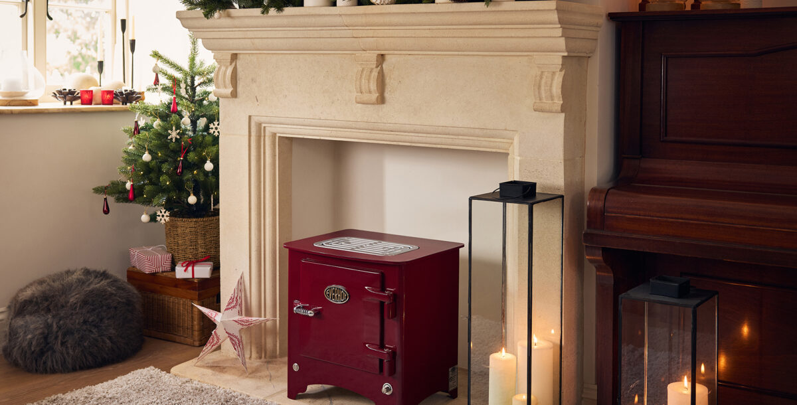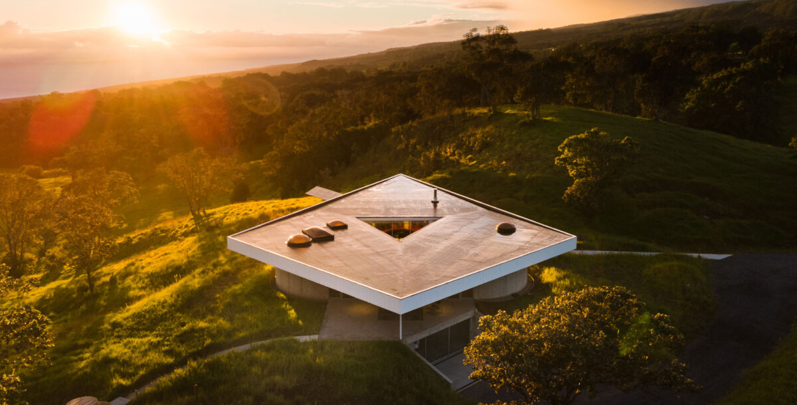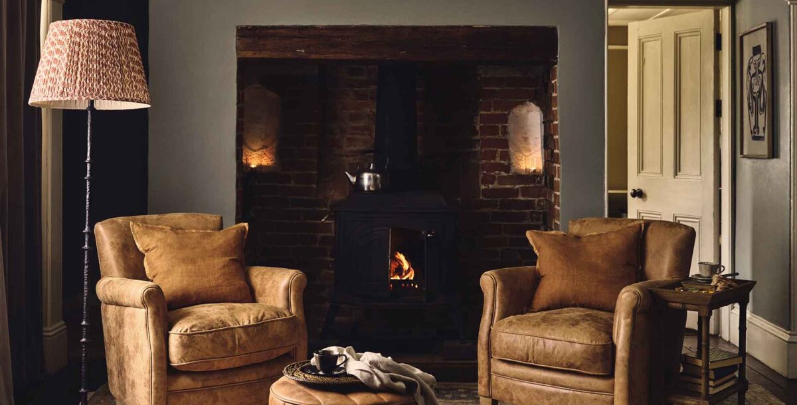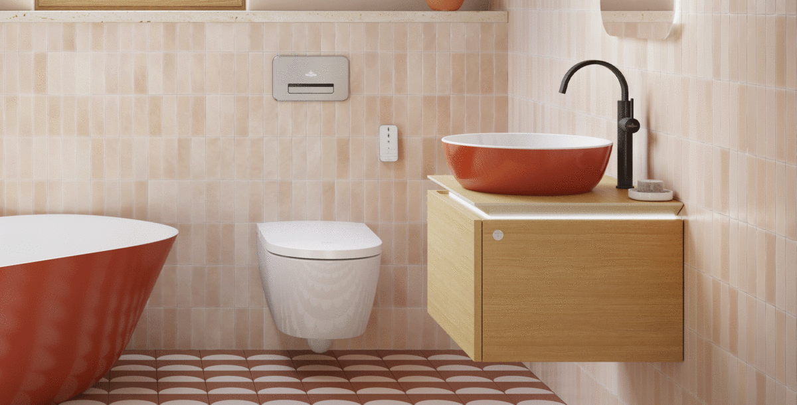5 self builds that solve problems
These homes from the House of the Year 2021 longlist all overcome obstacles with innovative ideas
These five spectacular projects all featured on Grand Designs: House of the Year 2021 as they battled it out to win the coveted RIBA award.
Kevin McCloud, architect Damion Burrows and design expert Michelle Ogundehin toured the UK to scope out the most remarkable self-builds. One episode saw them exploring ‘homes that solve problems’, whether that’s building in a remote area, maintaining privacy in an overlooked spot, or tackling a flood plain.
‘Think of them as champion chess players,’ said Kevin, ‘able to overcome obstacles at every turn with brilliant ideas. These buildings have all taken on a challenge and not just risen to it, but transcended it.’
1. The Outfarm, Devon
Once a 19th-century ruin without permission for reuse, this agricultural building in South Hams, Devon, has become a stunning family home. Architectural practice Type updated the former threshing barn and cowshed, while the owners were involved in their home’s construction, buying materials and also organising the site. Type’s strategy, approved by the planners, was to avoid adding intrusive new openings in the envelope of the building. The windows are set back and minimal, and complemented by wide pivot doors. Inside, stone columns provide the base for a new timber floor and the roof is in Douglas fir. The 199sqm home has two bedrooms plus a study/bedroom.
Find out more at architecture.com
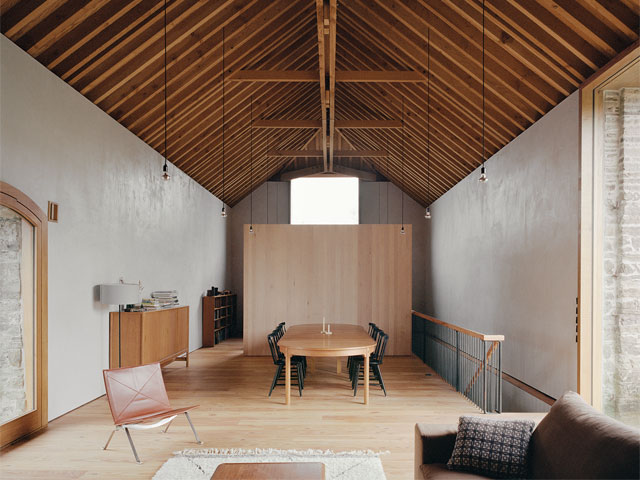
Photo: Rory Gardiner
2. Simple House, Cambridge
Tucked away behind a garden wall, Simple House in Cambridge integrates into its city setting without compromising the privacy of the new home or its neighbours. The corner infill site was bought by Jenny Ogilvie and Akimichi Inaba and came with consent for a conventional small house. But architecture practice Haysom Ward Miller turned this on its head and, inspired by the courtyards of traditional Japanese townhouses, devised a 85sqm, two-bedroom single-storey home for around £200,000. The result is well insulated, naturally ventilated and bright due, in part, to the round rooflights and high-level windows.
Find out more at architecture.com
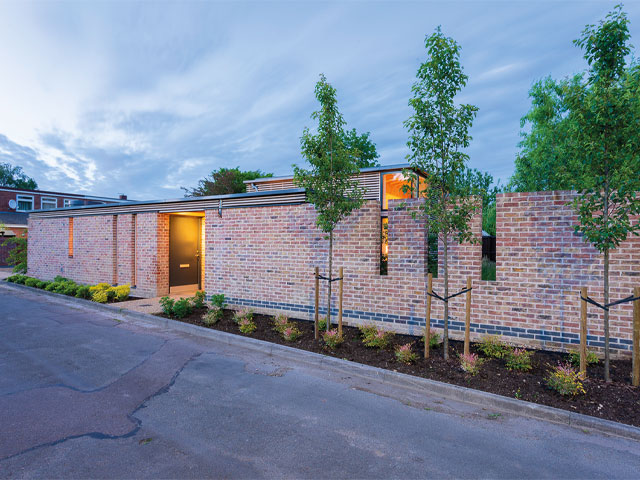
Photo: Richard Fraser

