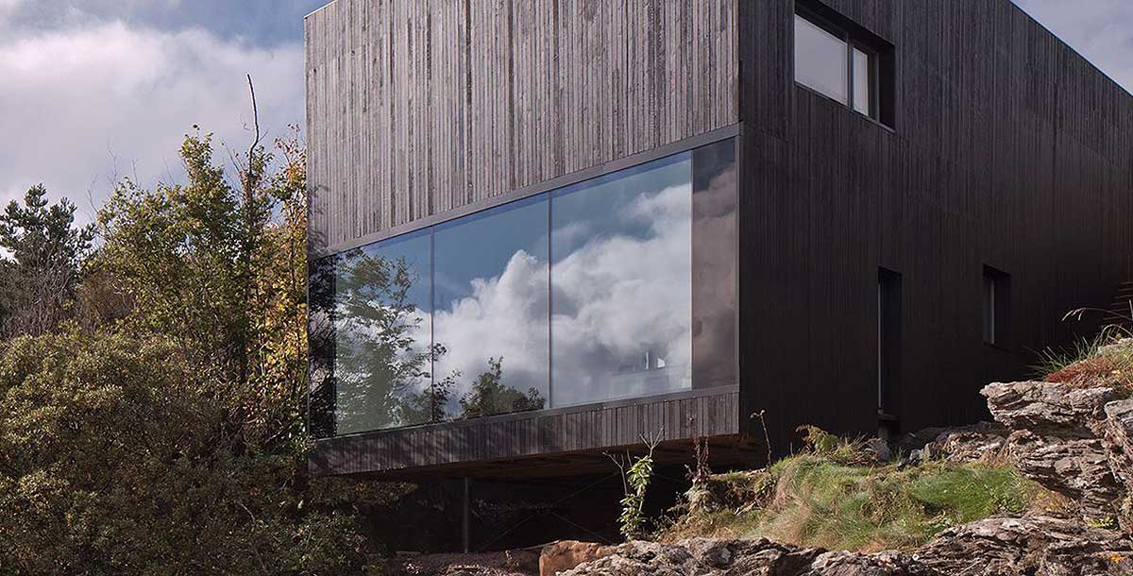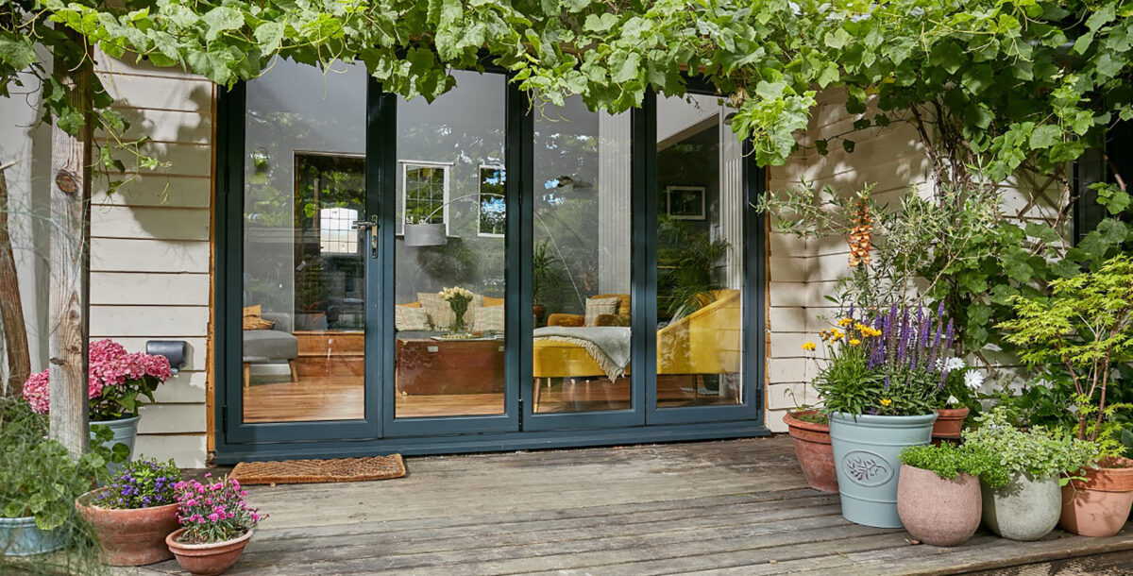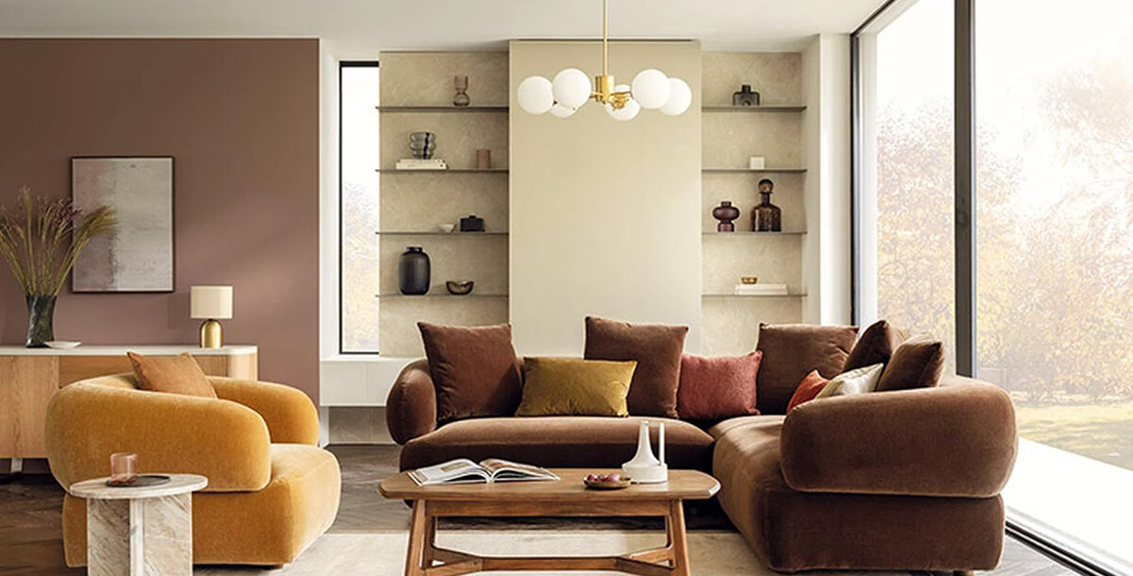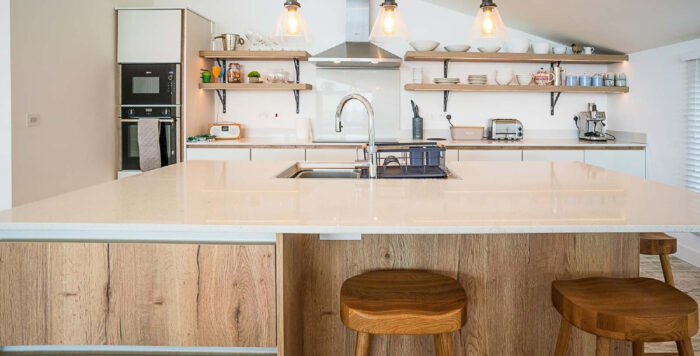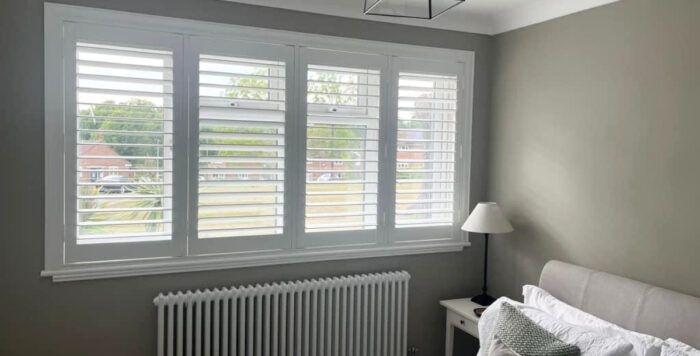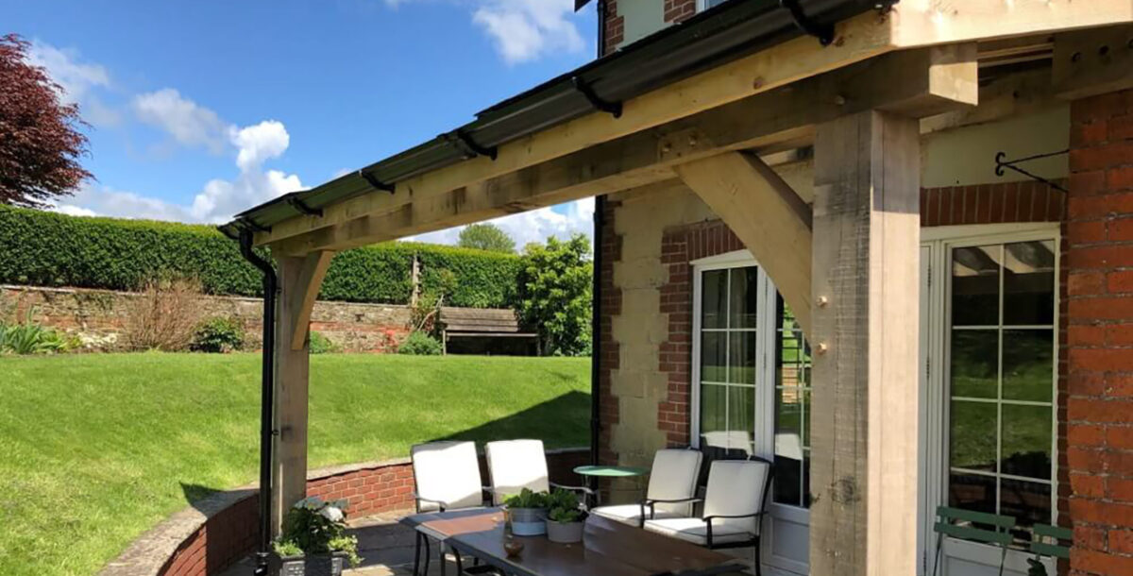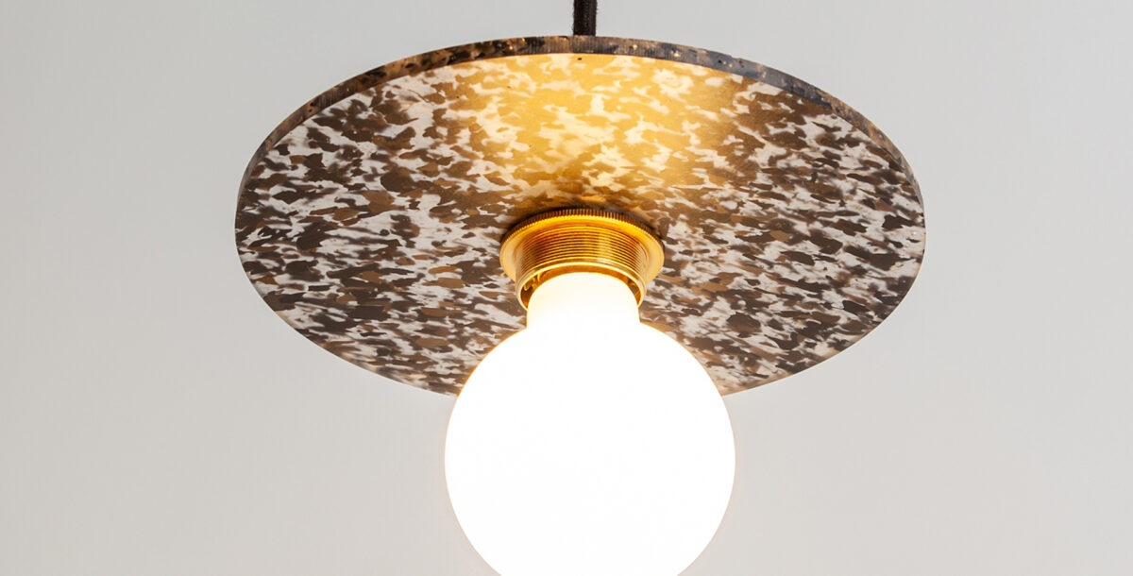Grand Designs House of the Year 2019 shortlist
Which houses have been shortlisted for the RIBA House of the Year 2019?
Grand Designs House of the Year 2019 is airing on Channel 4 – we’ve highlighted the builds shortlisted for the prestigious award so far.
The judges of this year’s RIBA House of the Year Award have a longlist of 20 show stopping buildings, situated all around the country, to consider before they can decide which of them can be awarded the title of best residential building by an architect based in Britain.
Two of the shortlisted properties have just been announced. Here are all the details:
Pocket House
The Details
- Internal Area 105 m²
- Structural Engineer Built Engineers
- Environmental / M&E Engineer SGA Consulting
This London project transforms an underutilised micro-site containing garages into a family home. It successfully deals with a number of constraints, including a restriction on height and the need to maintain neighbours’ privacy.
This has been achieved by locating part of the house below ground and through the efficient use of space, including significant built-in storage elements that become architectural features in themselves, adding to the unique character of the house.
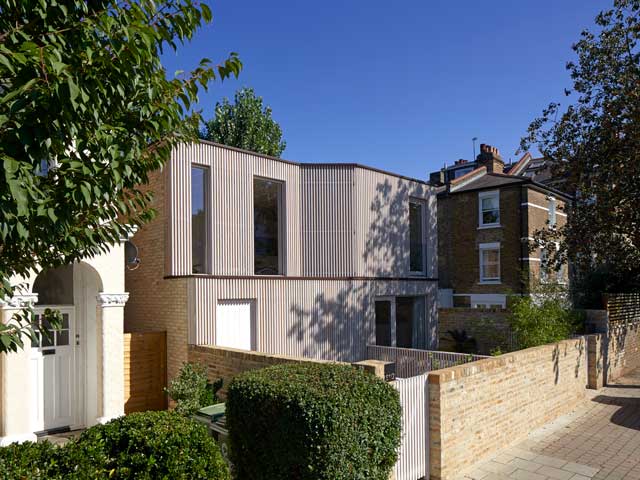
Photo: RIBA/Edmund Sumner
Nithurst Farm
The Details
- Internal area 397 m²
- Contractor Garsden Pepper
- Structural Engineers Structure Workshop
- Services Engineer P3r Engineers
- Drainage Design Bentons Design Consultancy
- Lighting Design Lightplan Lighting Design
- Principal Designer Head Projects Group
- Quantity Surveyor / Cost Consultant MPA Associates
This extraordinary, single family house has both “enthralled and challenged the jury.” Poetically located in a secluded valley, the house occupies the site of a former modest farm house. The house relates both to a collection of pre-existing, low-key, outbuildings – the remnants of a traditional farmyard and a ribbon lawn between old hedgerows forming a dominant east/west axis.
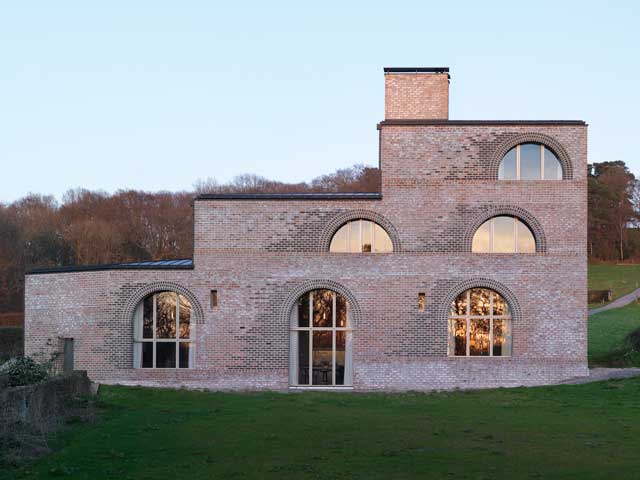
Photo: RIBA/Brotherton-Lock
The Black House
The Details
- Internal area 186 m²
- Contractor J&W Cook
- Structural Engineers IPM Associates (Scotland)
- Quantity Surveyor Jon Howarth
This beautiful black timbered house is sympathetic to its surroundings, located in a small depression in dark coastal rocks close to the water’s edge, with the full glazed windows providing striking views of the water from the living room.
Created by Dualchas Architects, the interiors of the home reflect the rectangular shape of the outside, with bold, minimalist architecture defining the main living space.
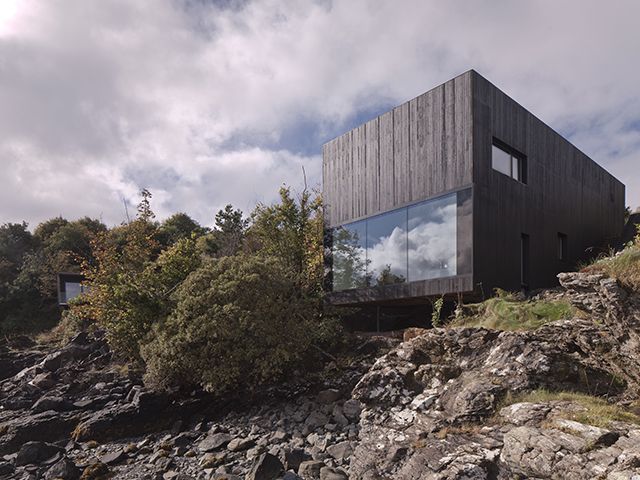
Photo: RIBA/David Barbour
A Restorative Rural Retreat for Sartfell
The Details
- Internal area 300 m²
- Contractor Organic Construction Solutions
- Structural Engineers Conisbee
- Environmental / M&E Engineers: XCo2
Located on Sartfell, on the Isle of Man, this house delivers views of the Irish Sea. To survive the harsh temperatures and climate, the building is constructed from thick cast concrete surrounded in a veneer of local stone that help this home blend into its surroundings.
Soon enough, this home will also be independent of any infrastructure, with drinking water supply from a borehole waste water treatment via a bio-digester (both of which are already installed), and plans for a wind turbine to generate the lion’s share of the properties electrical requirements.
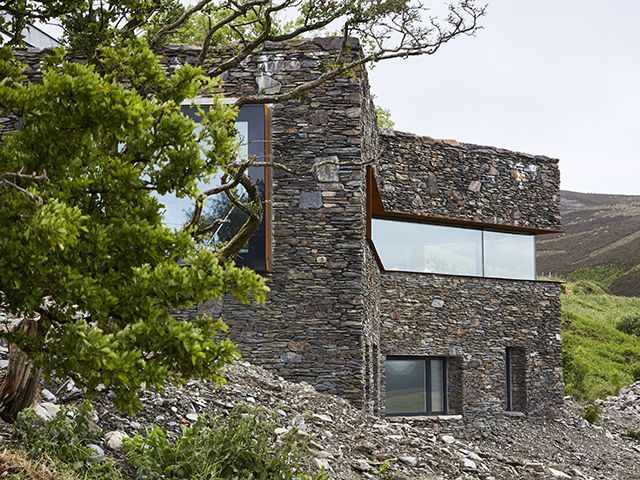
Photo: RIBA/Edmund Sumner
Secular Retreat
The Details
- Internal area 375 m²
- Contractor Simon Cannon
- Structural Engineers Jane Wernick Associates
- Environmental / M&E Engineers: Transsolar
- Landscape Architects: Rathbone Partnership
From a distance of just a mile, this build on a remote hilltop in Devon is almost imperceptible to the eye, encircled by leaning pines and embedded in the landscape.
The combination of innovative concrete construction and delicate handcrafting techniques makes this property a testament to Atelier Peter Zumthor with Mole Architects, and the rest of the team that saw the project to fruition, requiring time, patience and sticking to firm principles.
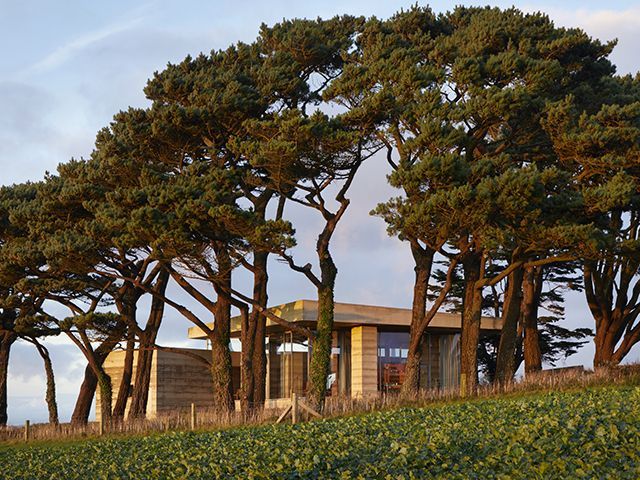
Photo: RIBA/Jack Hobhouse
House Lessans
The Details
- Internal area 235 m²
- Contractor Hans Crosby
- Structural Engineers MWL Consulting
- Quantity surveyor/cost consultant: MJ Donnelly
Where just a barn stood, McGonigle McGrath architects have created a refined, restrained home. Adding to the existing structure with a new forecourt, a separate bedroom block with private courtyard and a expansive living spaces which looks out onto the beautiful surrounding landscape, this property has grown its footprint dramatically, but stayed in keeping with the local environment.
This design is notable for the small budget it worked within, and goes to dispel any notion that deep pockets are required for a Grand Design.
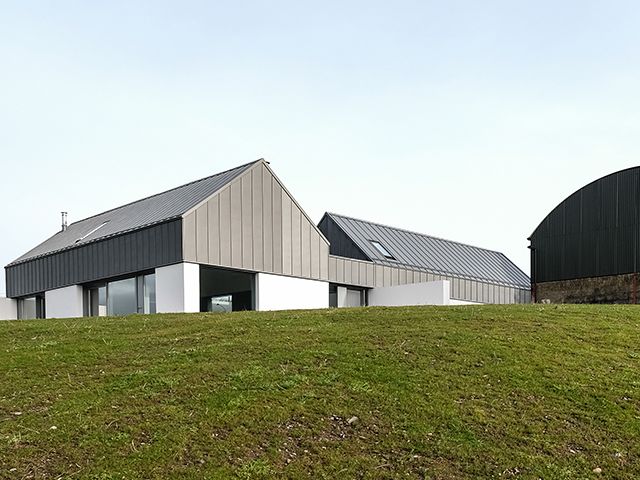
Photo: RIBA/Aidan McGrath

