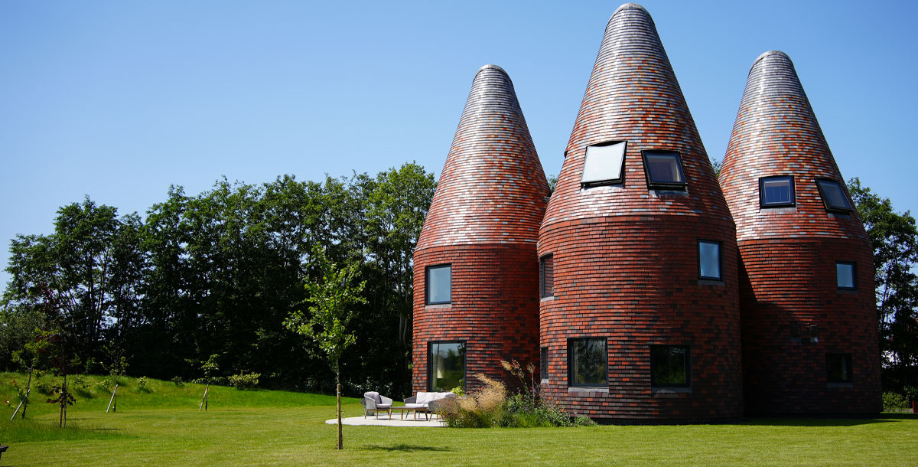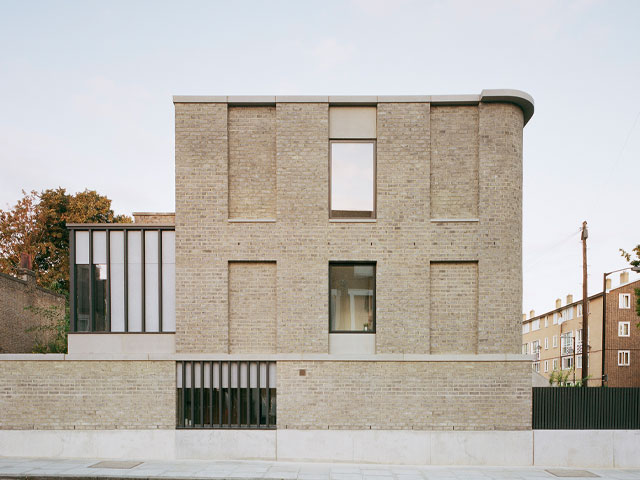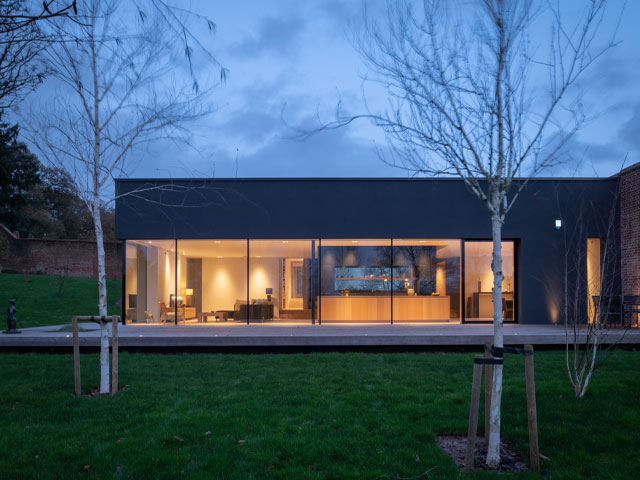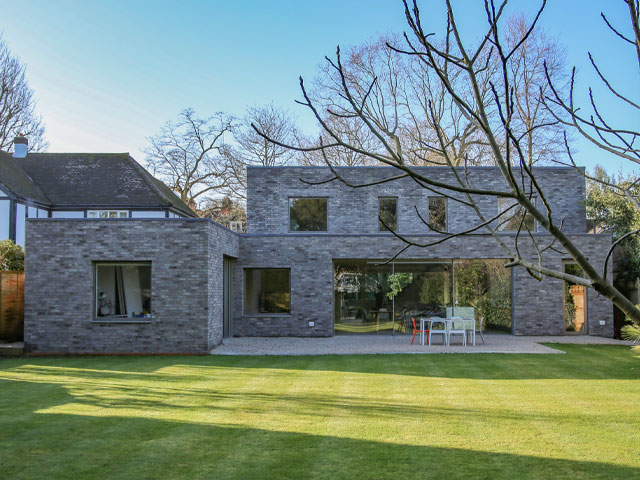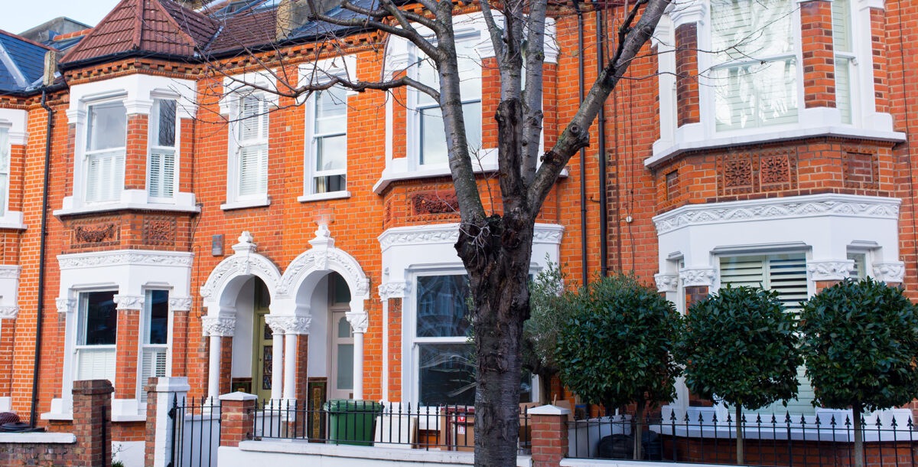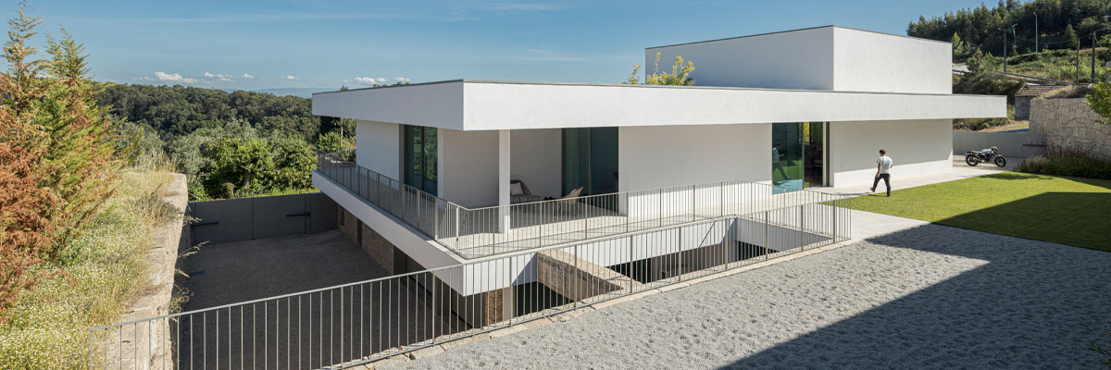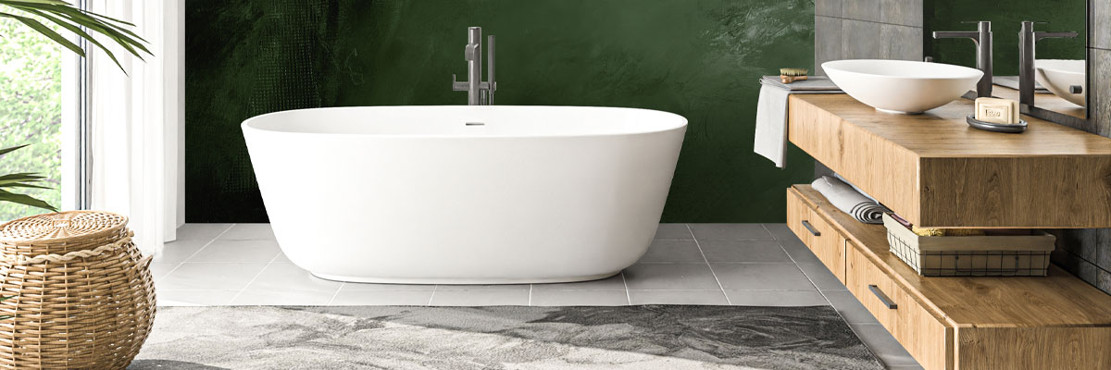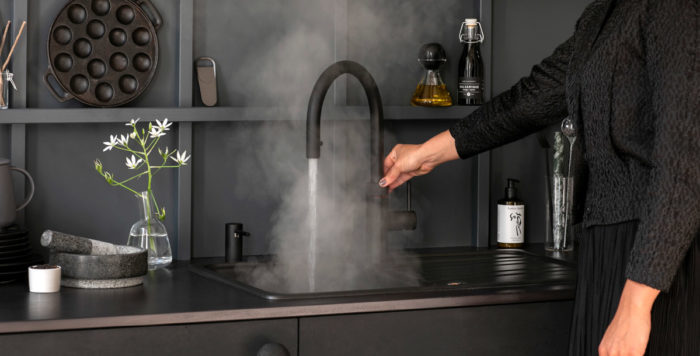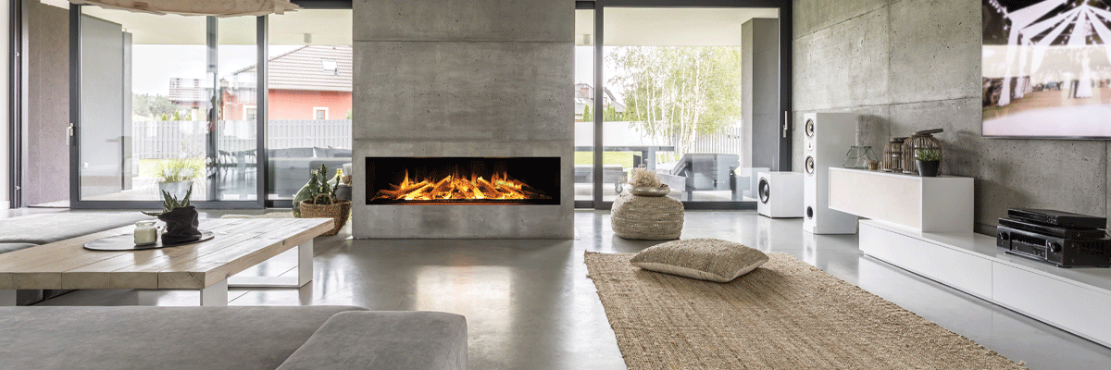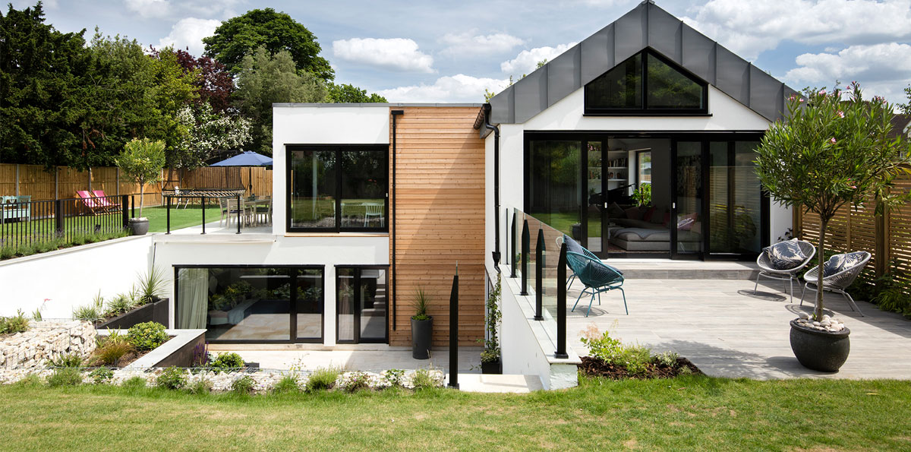5 self builds that reinvent familiar forms
These five homes from the House of the Year 2021 longlist play with traditional forms
These five spectacular projects all featured on Grand Designs: House of the Year 2021 as they battled it out to win the coveted RIBA award.
Kevin McCloud, architect Damion Burrows and design expert Michelle Ogundehin toured the UK to scope out the most remarkable self-builds. One episode saw them exploring ‘homes that reinvent familiar forms’, including a reimagined oast house in Kent, extended school in Yorkshire, a contemporary take on the end-of-terrace in London, a Passivhaus in Devon, and a suburban family home in Surrey.
1. The Modern Oast, Kent
Oast houses, once used to dry hops, are common in the South East, but this Modern Oast is totally unique. In this unique new build (not a conversion, as you might expect), five shimmering towers are are made up of iridescence ceramic tiles – earthy tones at the base, fading to sky blue at the top.
The four-bedroom home reinvents a familiar form to accommodates a family with two young children. Each oast house performs a different function, linked at ground-floor level by a triple-height central roundel with spiral staircase. The kitchen and lounge room take an oast house each, along with a spare bedroom, study, bathroom and utility room. On the first floor, a double-height living room and curved landing provide access to the three bedrooms housed on the top floor ‘turrets’.
This project by ACME architects offers a clever response to a unique set of problems – ultimately, that hops dry in dark spaces while families prefer living in light spaces. The central roundel and open-plan layout of the house make sure that light floods in from all directions.
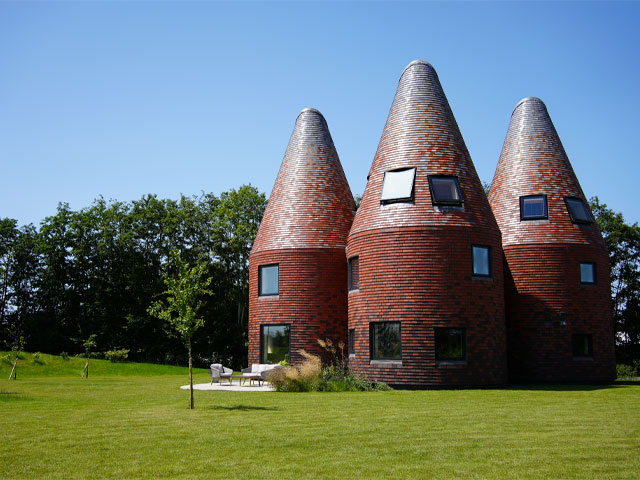
Photo: Jim Stephenson
2. The Old School, Yorkshire
James Arkle, director at ArkleBoyce Architects, and his wife Gail have converted a former school near Malton in Yorkshire. They initially made basic alterations so that they could live safely in the Grade II listed building with their three boys, but wanted to completely reinvent the old schoolhouse for modern living while retaining its familiar form for passers by.
When they came to extend their home they pulled out all the stops with an 85sqm steel structure finished in coursed stonework to continue the original façade. The reconfigured downstairs includes a kitchen-diner, playroom and living room, with three bedrooms upstairs.
The project, which cost about £250,000 and has a green sedum roof and biomass boiler to boost its sustainability credentials, is a great example of how to add contemporary modifications to a listed building.
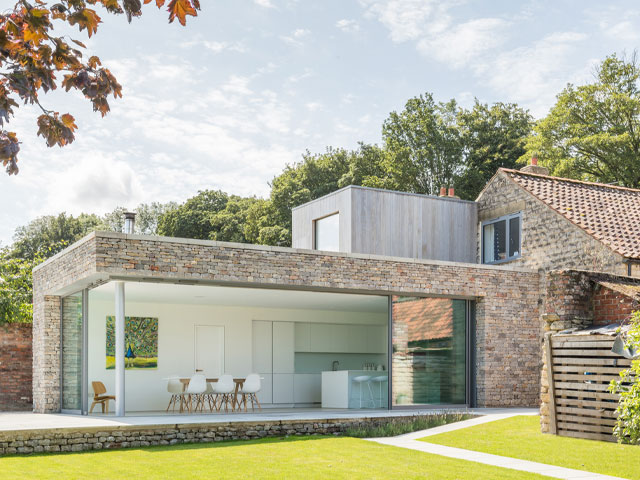
Photo: Nicholas Worley

