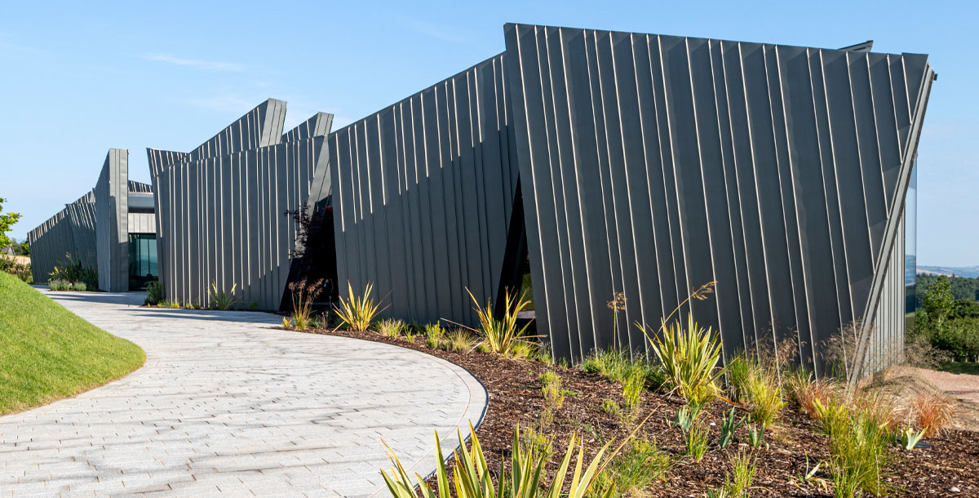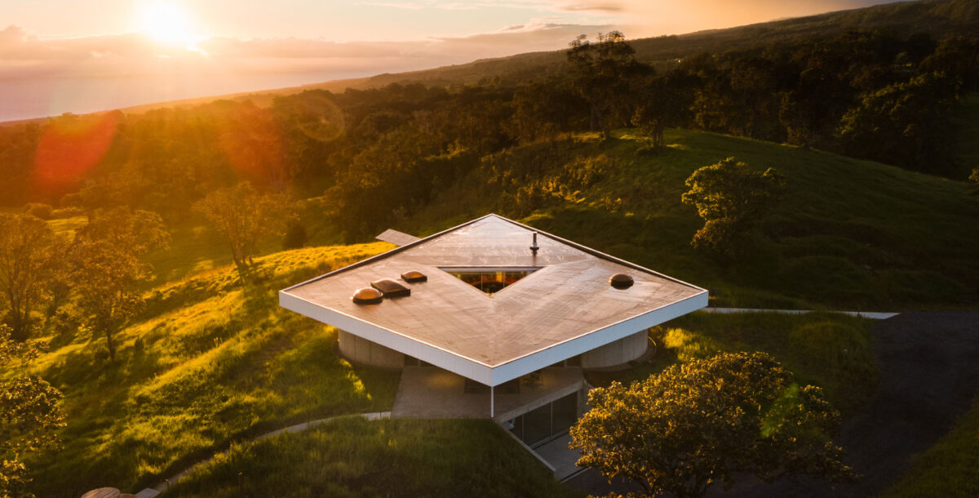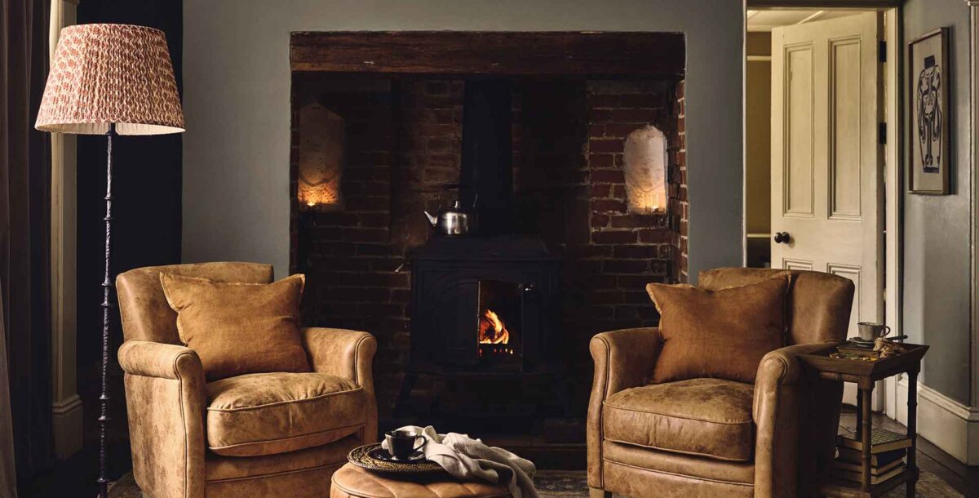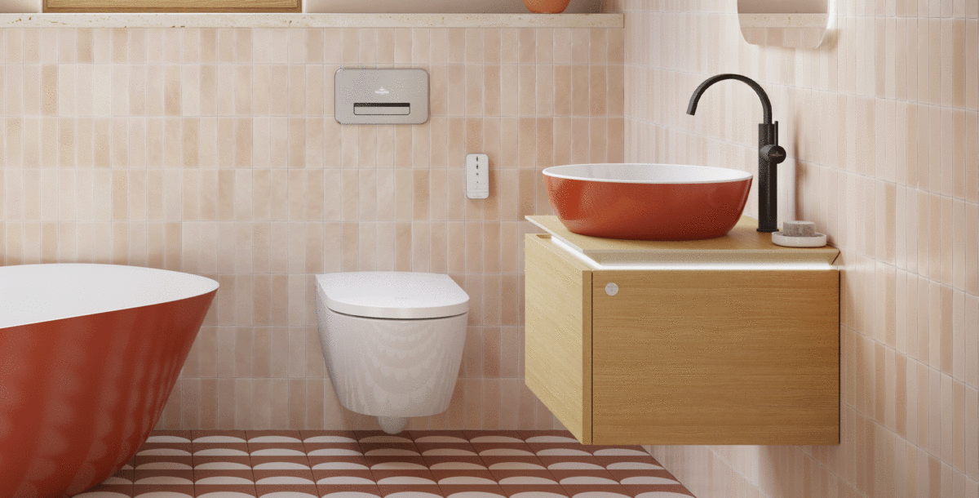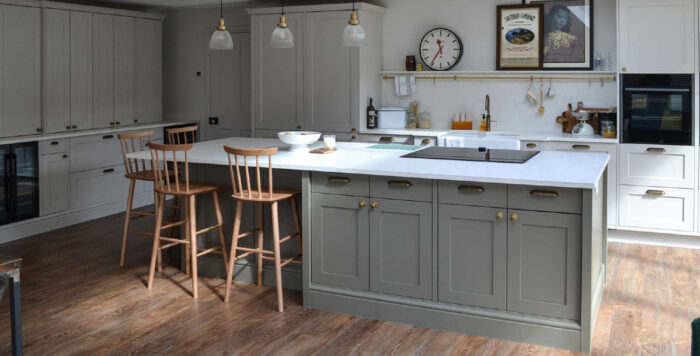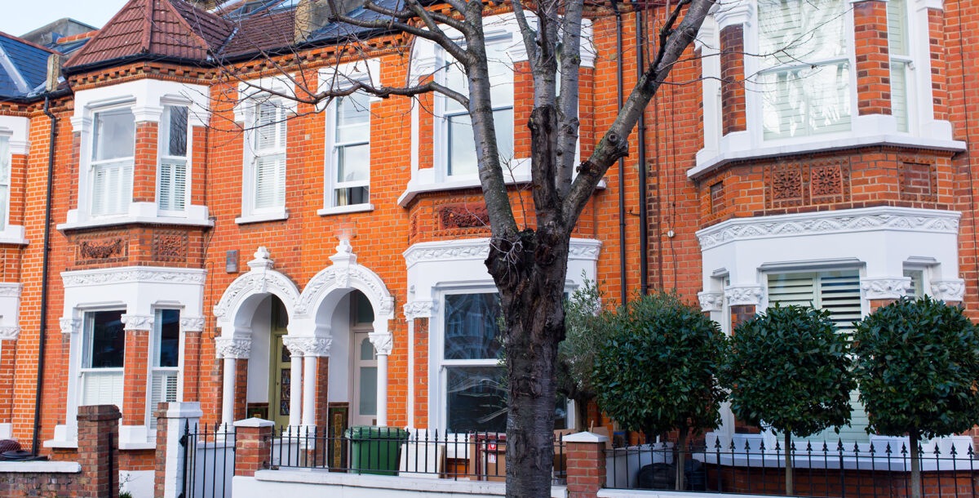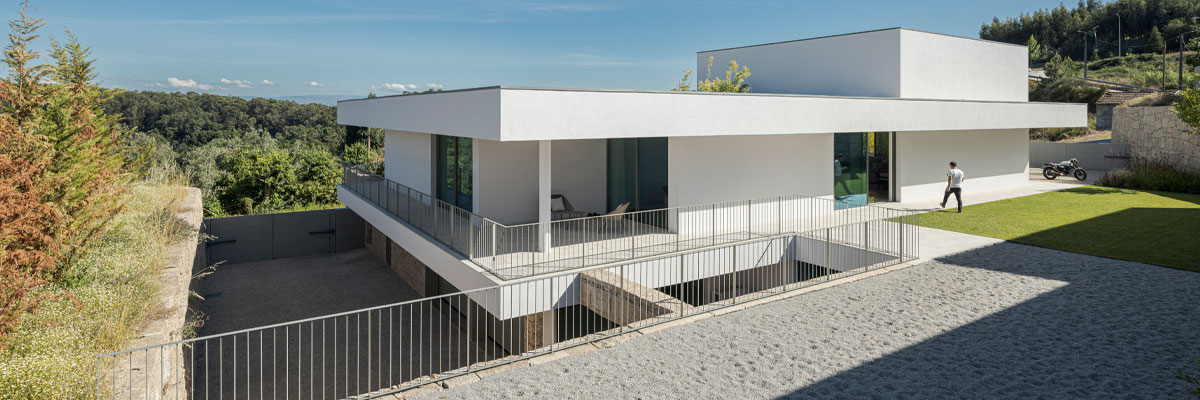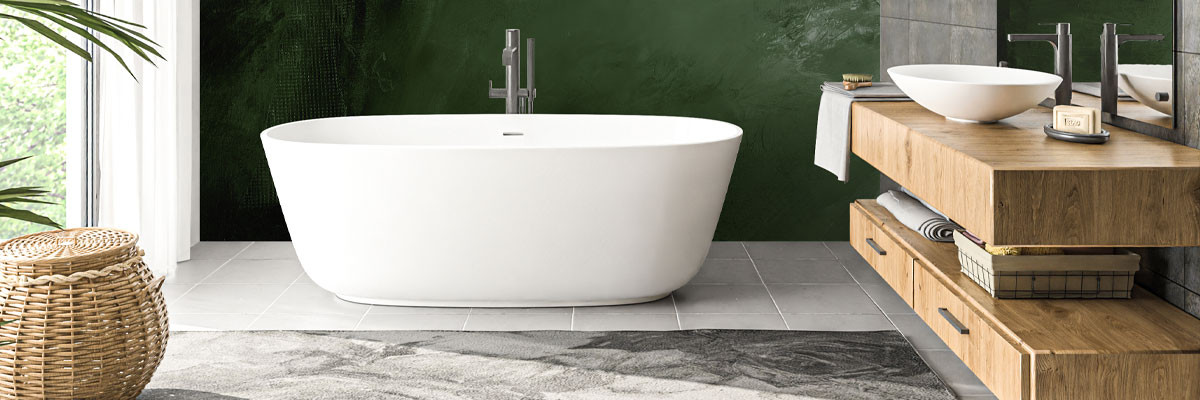The daring Devon shard house
The landmark hilltop Hux Shard combines a sci-fi exterior with a luxurious interior
The Hux Shard in Exeter was a bold choice to open the 2021 series of Grand Designs. Nothing like it has been seen before on the show – or in the tranquil Devon countryside. The Shard house’s sculptural exterior walls are formed of shard-shaped panels set in a jagged 70m line following the contours of the Huxham hill on which it stands. Inside is just as impressive, with sleek contemporary furniture teamed with hi-spec fixtures and fittings.
No ordinary commission
When architectural concept designer Mick O’Connor (founder of Squirrel Design) met Joe and Claire Priday in 2014, he was expecting to discuss renovating their bungalow just outside Exeter, Devon. But it soon become apparent that a far more exciting project was on the cards.
Joe, 37, the managing director of a financial services company, wanted to build a new house on the adjoining paddock for him and his wife Claire, 42, and their three young children: Jasmine, 10, Evan, five, and three-year-old Rory.
Joe and Claire gave Mick, 71, free rein to create a house that would sit on the exposed site. Inspired by the rocky tors of nearby Dartmoor, Mick envisaged a design that consisted of a series of geometric shard-shaped exterior walls set in a jagged 70m-long line following the contours of the hill.
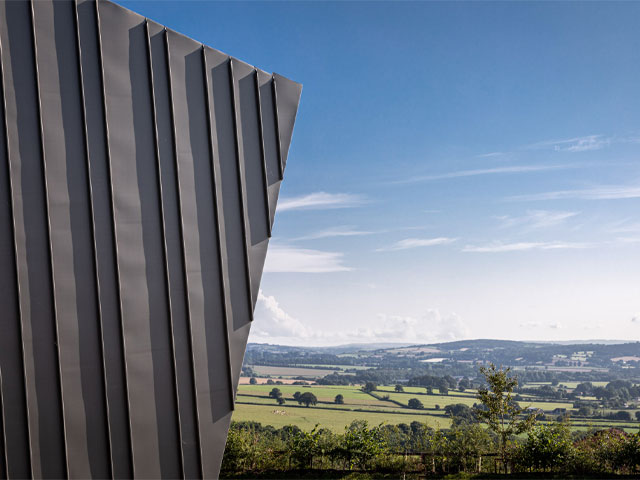
The Shard house takes its inspiration from sculpture and the surrounding countryside. Photo: Mark Bolton
Planning permission for the Shard house
‘Even in our wildest dreams we never thought we were going to get planning permission,’ says Joe. ‘So when it came through, we just had to take the opportunity and jump right in with both feet.’
The local authority initially pushed Mick to nestle this new addition inconspicuously into the landscape, but he had other ideas.
‘This was originally a Paragraph 55 [now Paragraph 80] design, which has to be innovative and of exceptional quality,’ he explains. ‘I said, “Well, it is on top of a hill, so I should give it the best presence I can.”’
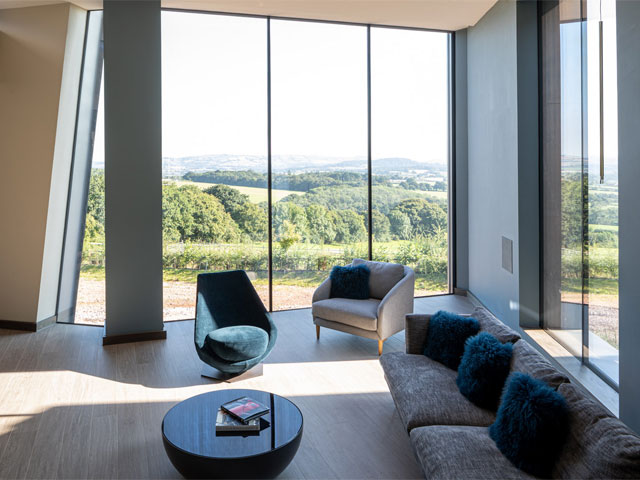
Paragraph 80 homes like Hux Shard have to be innovative and of exceptional quality. Photo: Mark Bolton
Creating the shape
Taking their inspiration from sculpture and the surrounding countryside, Mick and his son Alex, 39, an architectural assistant and product designer, looked at ways to get more natural light into the building.
‘That’s how we came up with the shards,’ says Mick. ‘One of the things I really like about the house is that, from the inside, you can see their edges through the windows. It creates a connection to the landscape.’
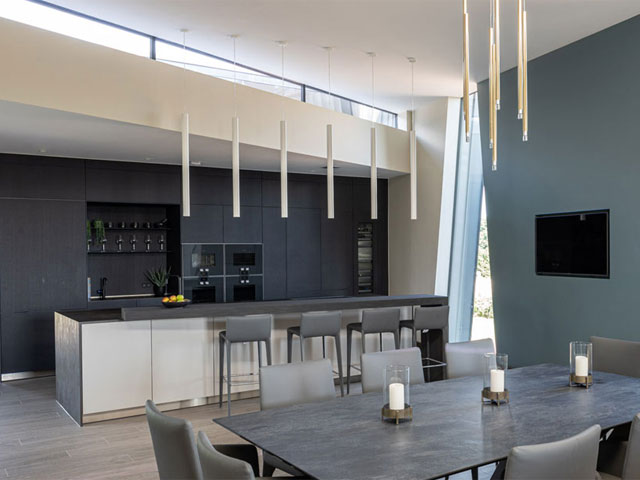
The Shard house’s spacious open-plan kitchen diner. Photo: Mark Bolton
Ambitious sculpture versus family home
The Hux Shard house design required deep concrete pad foundations to support a gigantic timber frame. This consisted of 282 glulam timbers bolted together with industrial-scale steel brackets to form a wooden skeleton reaching 7.5m high. The walls would be made from 34 insulated timber shards, which are clad in 1,350sqm of zinc and interspersed with 46 equally complex glazed panels.
From the outset, the sheer intricacy of the structure taxed the builders, the engineers, the suppliers and the budget. There was also a tension between the idea of living in a sculpture and the practicalities of it as a family home.
‘The official line is that we are living in a sculpture,’ says Claire. ‘But it’s not just a sculpture to me – it’s my home, somewhere we will grow older together. At the end of the day, it’s our house and it has to work for the whole family.’
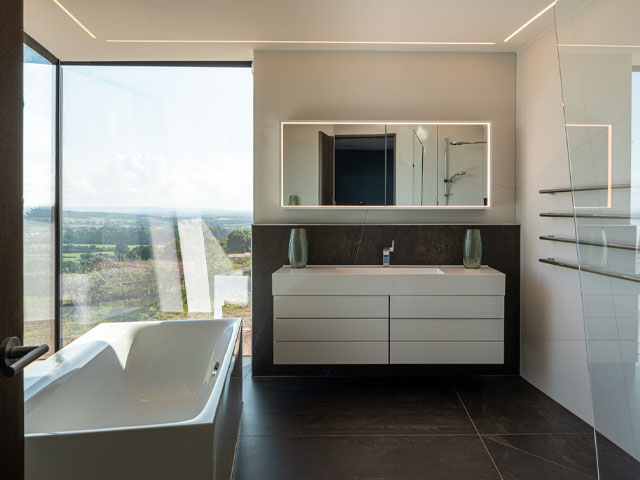
Forty six complex glazed panels ensure every room has great views. Photo: Mark Bolton
Planning the layout
To ensure everyone was happy, Mick and the team created a diagram to establish which rooms were needed and where they should go. They considered how each person would use the spaces and move between them. They also took into account the views, the orientation of the house in relation to the sun and the outside space.
Planting helps to define the entrances. The main entrance, at the rear of the building, fans out into a hallway. To the left is the living room leading onto a terrace with views across the valley, then the kitchen and dining area (the Bulthaup kitchen cost more than £100,000 and includes Dekton worksurfaces, chosen for their durability). Next to this are the gym and the games room. To the right is the study, then five bedrooms, each with its own bathroom, including Joe and Claire’s room at the far end, which has its own dressing area. All the ancillary spaces – including a utility room, laundry, store and plant room – are tucked into the back of the house.
Throughout Hux Shard, the ceilings are a little loftier than in standard houses, measuring up to 3.6m high in places. ‘That’s the same height as the rooms you find in grand country houses,’ says Mick. ‘But it doesn’t feel like a big factory, barn or warehouse. It is definitely on a human scale.’
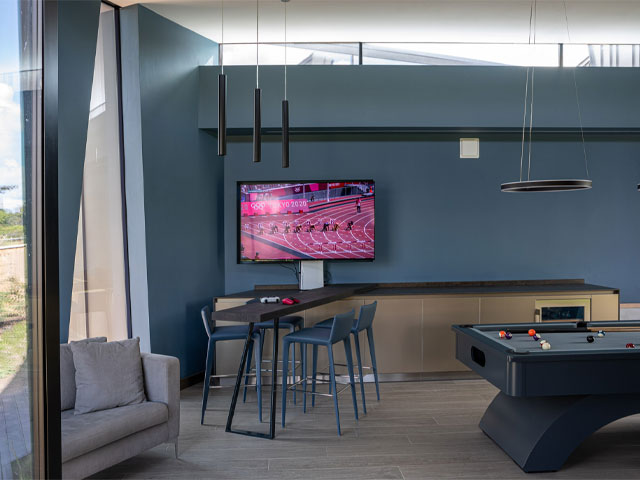
The home has a games room and gym. Photo: Mark Bolton
The biophilia element
Mick likens walking through the house to taking a stroll through Stonehenge, where a different outdoor view opens up every few steps. ‘The biophilia element – using nature in design – is one of my favourite aspects of the project,’ he explains.
The finished home is every bit as dramatic as Joe and Claire had planned, even though the original budget spiralled from £835,000 to around £2.5 million. And despite its sci-fi exterior and luxurious interior, it works well for them all. ‘We added the landscaping to soften it up,’ says Claire. ‘And we have worked really hard to make sure it’s a family home inside.’
Joe is completely satisfied by the house, which is rare for someone so ambitious. ‘This is a legacy project,’ he explains. ‘I want to be able to say, “That was me. That was us.” We have created something rare and very special.’
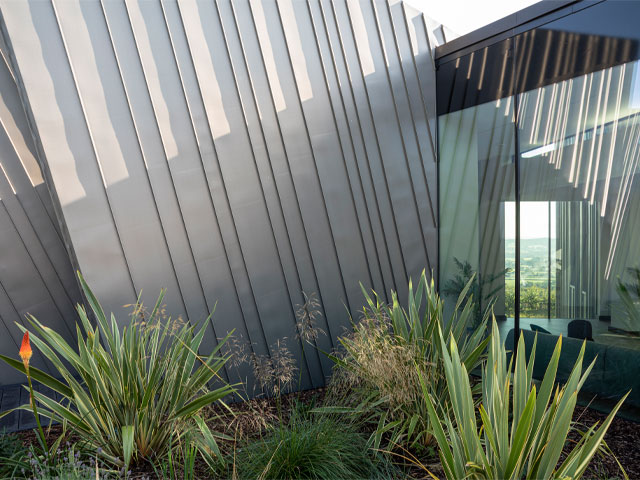
Lush vegetation helps bed the sculptural house into the landscape. Photo: Mark Bolton

