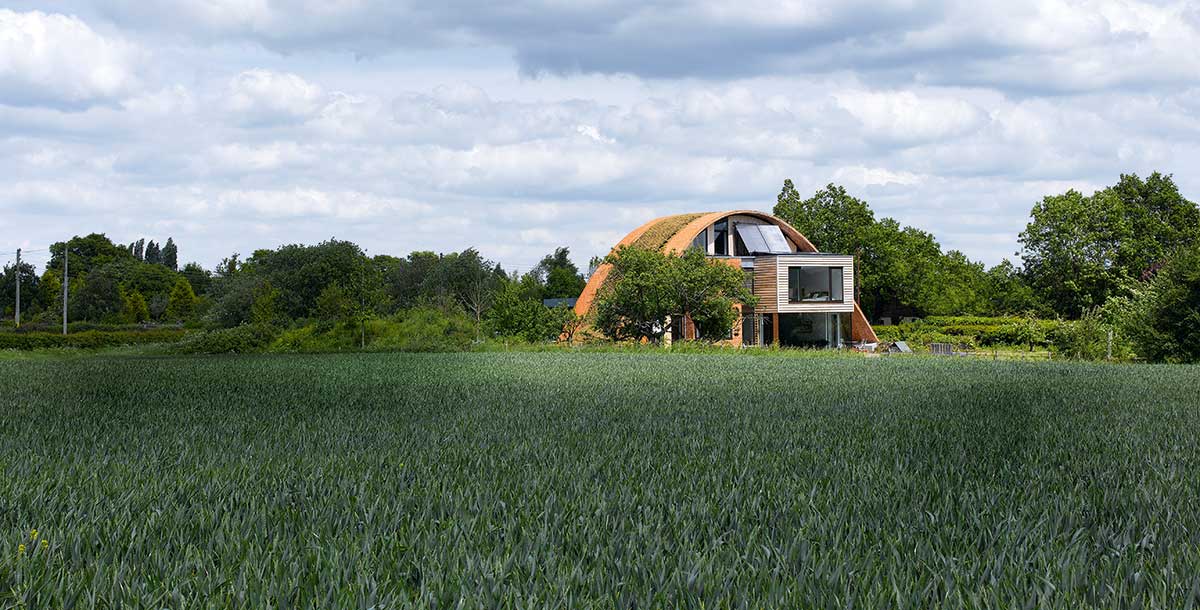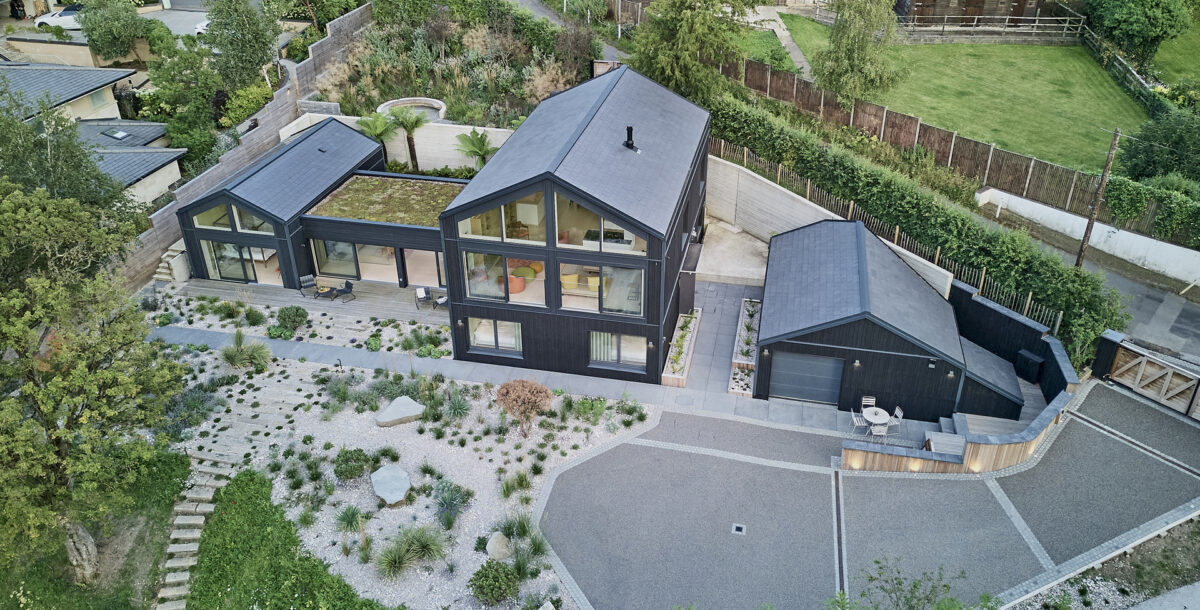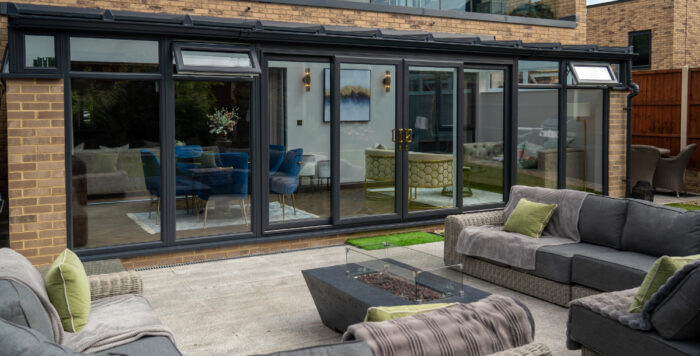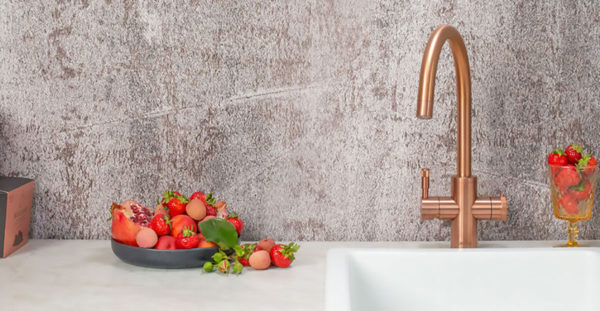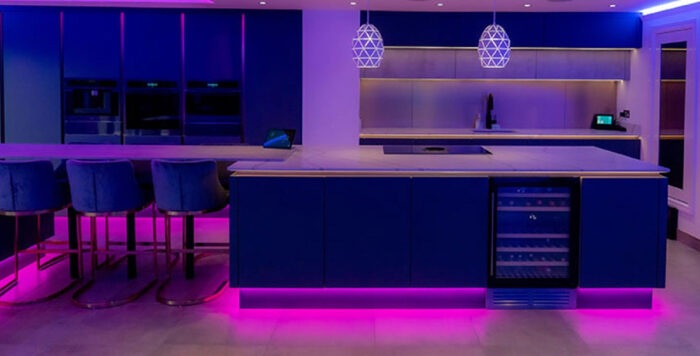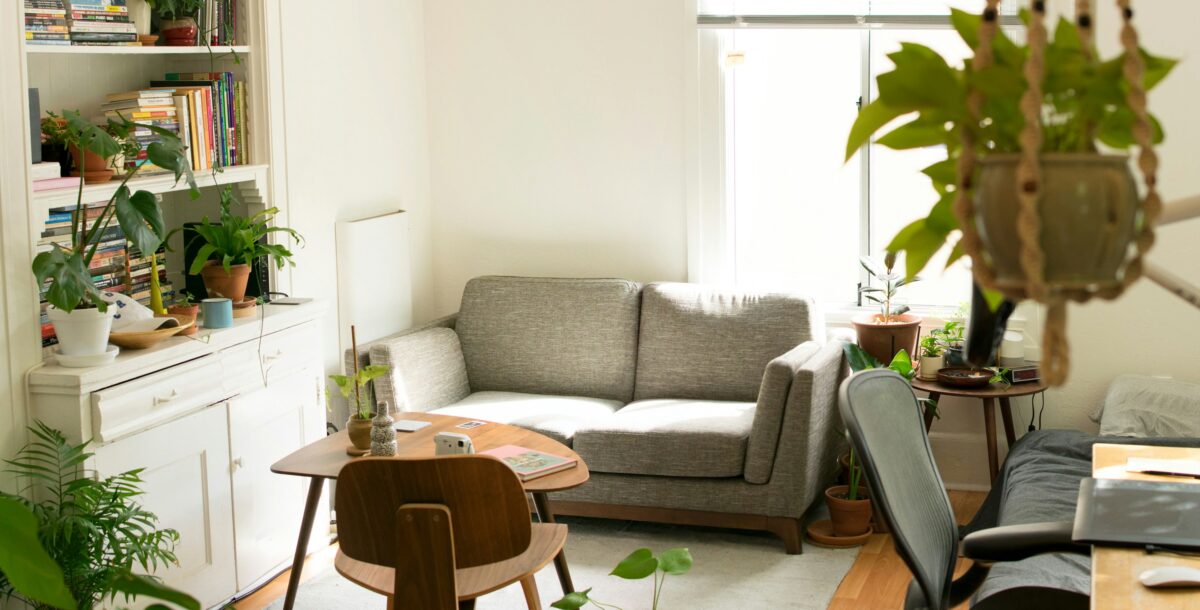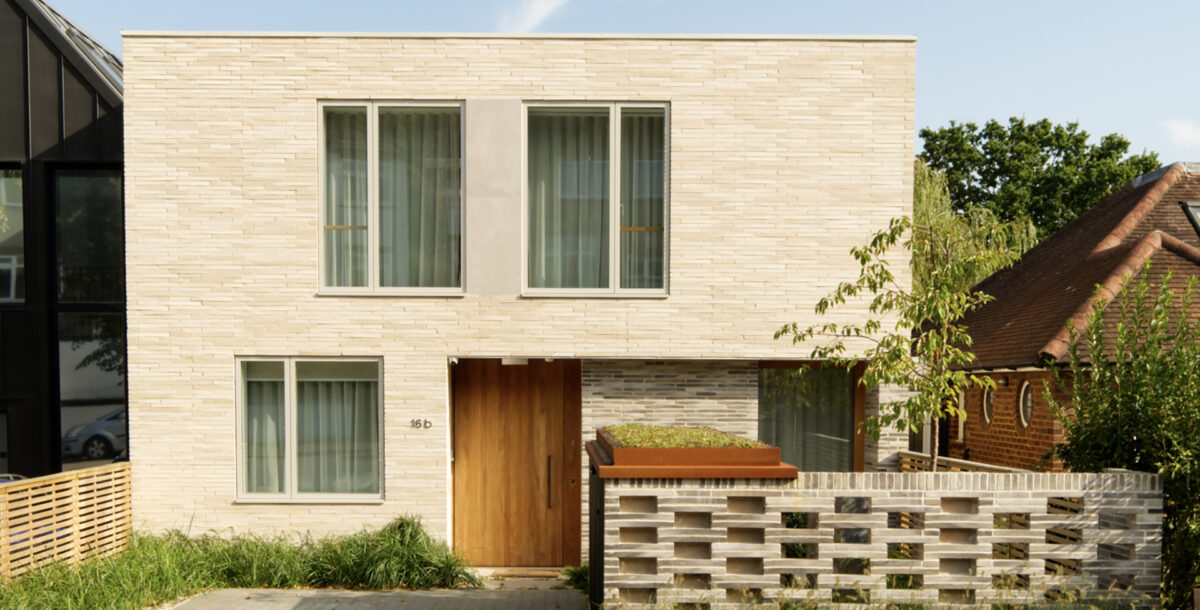5 Grand Designs built under Paragraph 80
Striking examples of how progressive planning legislation can lead to better homes
Paragraph 80 – formerly known as Paragraph 79 and 55 – is a planning policy that ensures homes built in sensitive areas of open countryside are of exceptional quality.
Part of the National Planning Policy Framework (NPPF), Paragraph 80 is a response to the reality that, despite the drive to improve design quality, much of the UK’s new housing stock is not only ordinary and homogenous, it also falls short on energy efficiency.
This section of the NPPF sets the bar high for architects designing houses for the countryside, demanding the highest quality, and it has lead to some impressively innovation low-carbon homes. Many of these Paragraph 80 houses have featured on Grand Designs.
1. The Passivhaus
Featuring on Grand Designs in 2010, Helen and Chris Seymour-Smith’s Passivhaus in the Cotswolds impressed viewers with its pioneering eco-credentials. It was the very first Passivhaus to be certified in England and was known by the couple as Underhill. Not only was it Seymour-Smith Architects‘ first project to have been granted planning permission under Paragraph 80, at the time of the build it was one of only 20 projects across the UK permitted under the special provision.
The then-derelict 300-year-old stone structure sits atop a hill in an Area of Outstanding Natural Beauty. Add in the fact that there was a housing moratorium in the area at the time, obtaining planning permission looked unlikely. But thanks to Paragraph 80, this eco-build got the go ahead and remains a Grand Designs favourite.
Watch the episode: Cotswolds, 2010
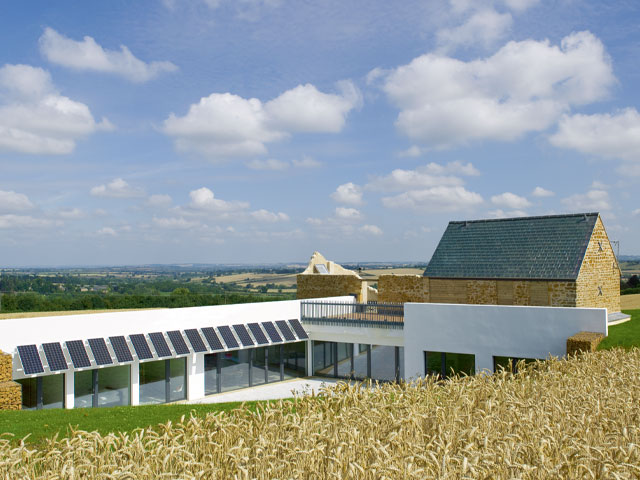
The Seymour-Smiths’ Cotswolds Paragraph 80 build was the UK’s first Passivhaus. Photo: Chris Tubbs
2. The Eco Arch
Back in 2006, Richard and Sophie Hawkes’ Eco Arch in the Kent countryside benefitted from Paragraph 80. With its unique timbrel arch roof and multitude of cutting-edge eco technologies, it is a building that challenges our preconceptions about how a home should look and demonstrates just how sustainable new builds can be.
The gravity-defying project aired on Grand Designs in 2009, with Kevin McCloud calling it ‘heroic’. Richard, who has always been passionate about sustainability, went on to start his own architecture practice specialising in Paragraph 80 builds. Check out some of his impressive projects – many of which have also featured on TV – at hawkesarchitecture.co.uk.
Watch the episode, Weald of Kent Revisit
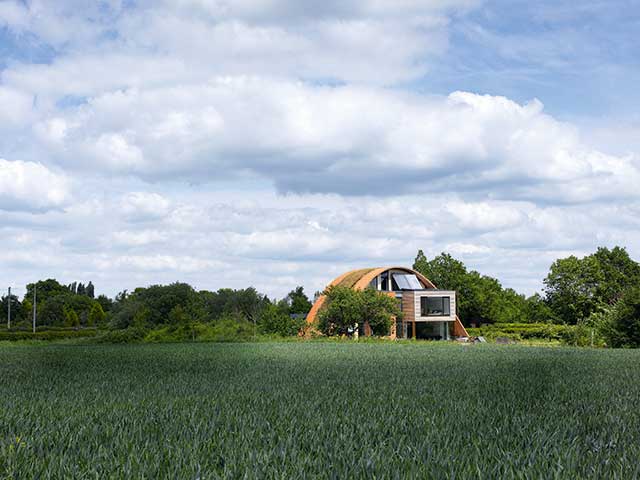
Kevin McCloud called this innovative Paragraph 80 house ‘heroic’. Photo: Jefferson Smith
3. The Cob House
One of the most popular Grand Designs houses ever, the Cob House, built in the East Devon countryside, took nine years to complete. Self-builder Kevin McCabe first embarked on the project in the spring of 2011, vowing that it would meet the highest standards of sustainability and enhance its setting, triggering permission under Paragraph 80.
But a colossal set of problems – personal, financial and cob-related – drew out the process. Cob is renowned as the most sustainable building material ever devised, but it is tricky to handle. Each ‘lift’ of cob must be moulded into shape manually and requires long hours of warm, dry weather to set firmly – something that isn’t guaranteed in Britain.
Watch the episode: Cob House Revisit, 2018
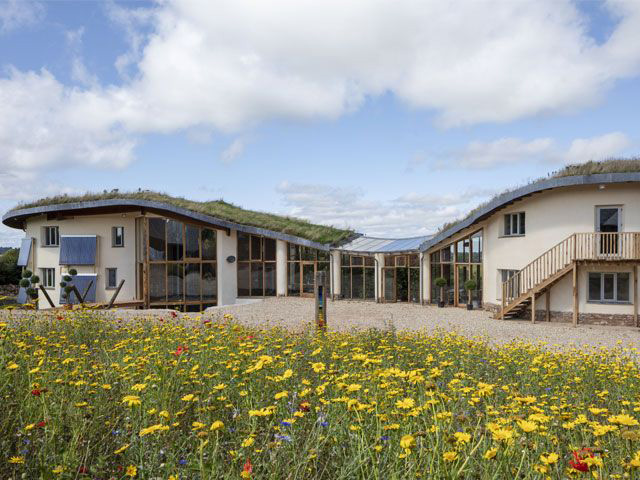
The iconic Paragraph 80 Cob House took nine years to complete. Photo: Mark Bolton
4. The Hux Shard
You don’t need a good memory to recall this impressive build. Featuring in the late 2021 series of Grand Designs, the Hux Shard house caught viewers’ imaginations with its scale, ambition, unusual looks and rather expensive bespoke kitchen. Located in the tranquil Devon countryside, the build by Joe and Claire Piday might have divided opinions, but it is certainly unique. Without Paragraph 80, this astonishing piece of architecture may never have come to be.
Watch the episode: Huxham Devon, 2021
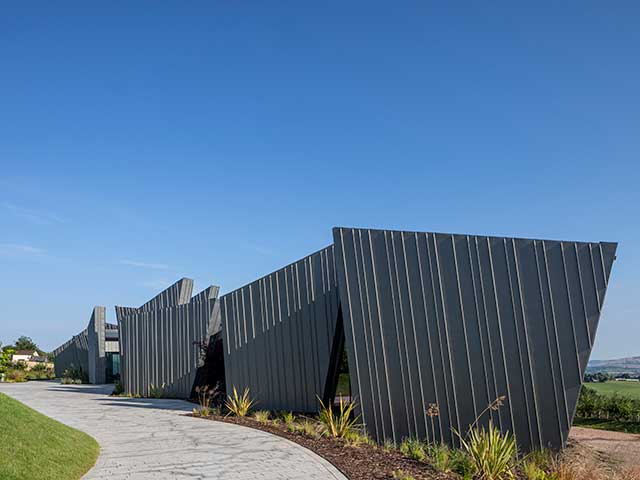
The ambitious Hux Shard is a Paragraph 80 build. Photo: Mark Bolton
5. The Upside Down house
Natasha Cargrill’s build was an impressive periscope-like home in rural Norfolk. The sustainability element of her build was more than a personal desire, however – it was a non-negotiable element of the build. This was because her idyllic plot, to be granted planning permission under Paragraph 80, had to be architecturally innovative, energy-efficient and built using eco-friendly materials. Every detail of the project, from water usage to the happiness of the builders and type of portable toilets on site, had to be recorded in order to retain the permission.
Watch the episode: Norwich, 2014
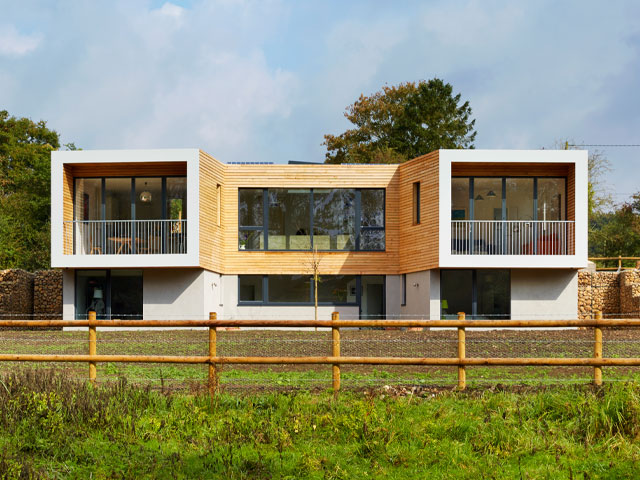
This Norfolk Paragraph 80 house has super-eco credentials. Photo: Darren Chung

