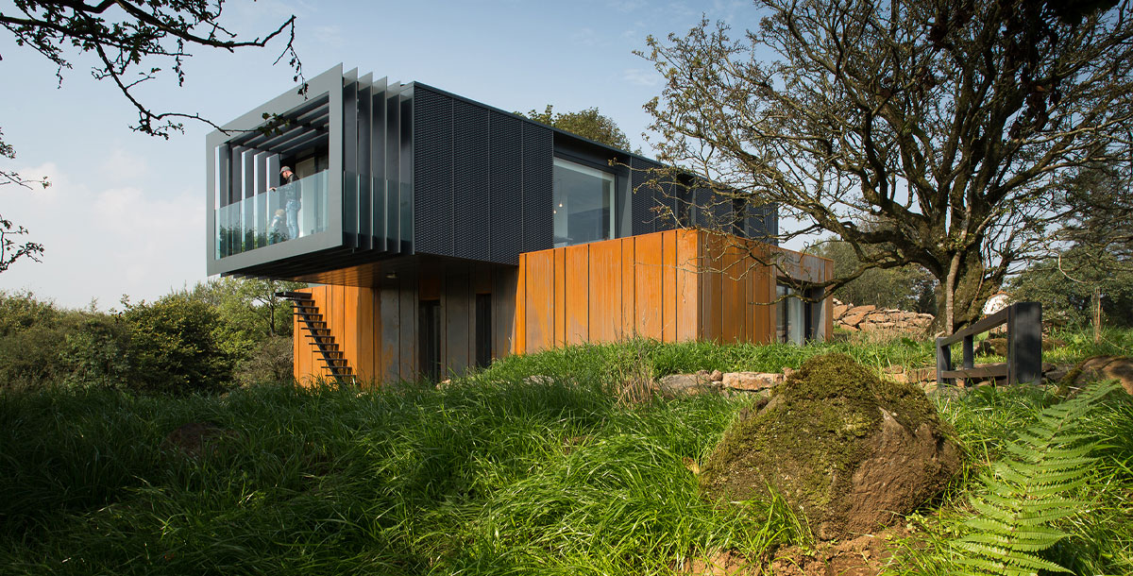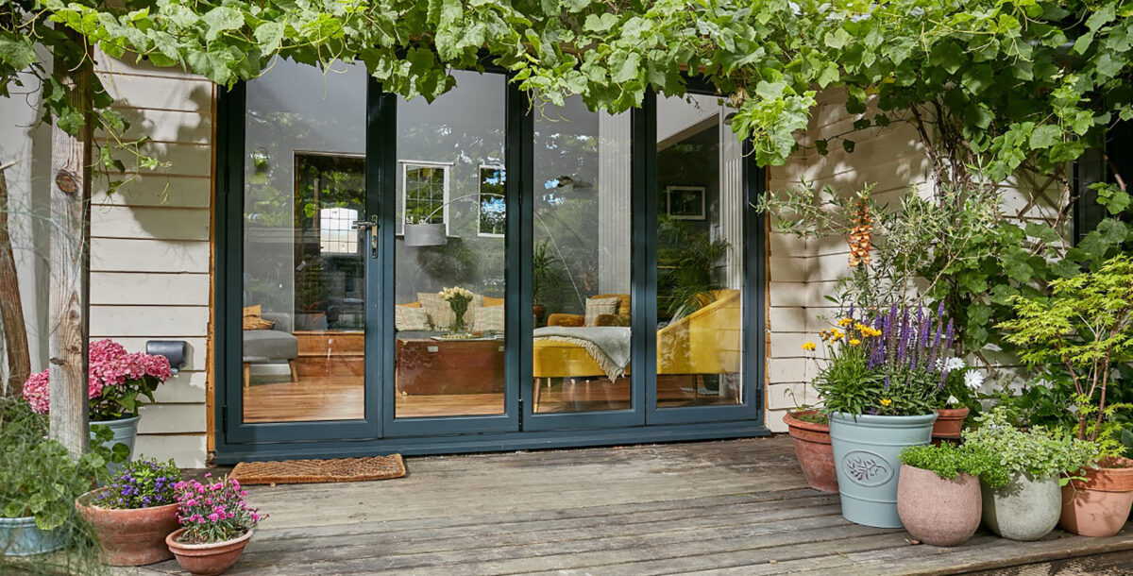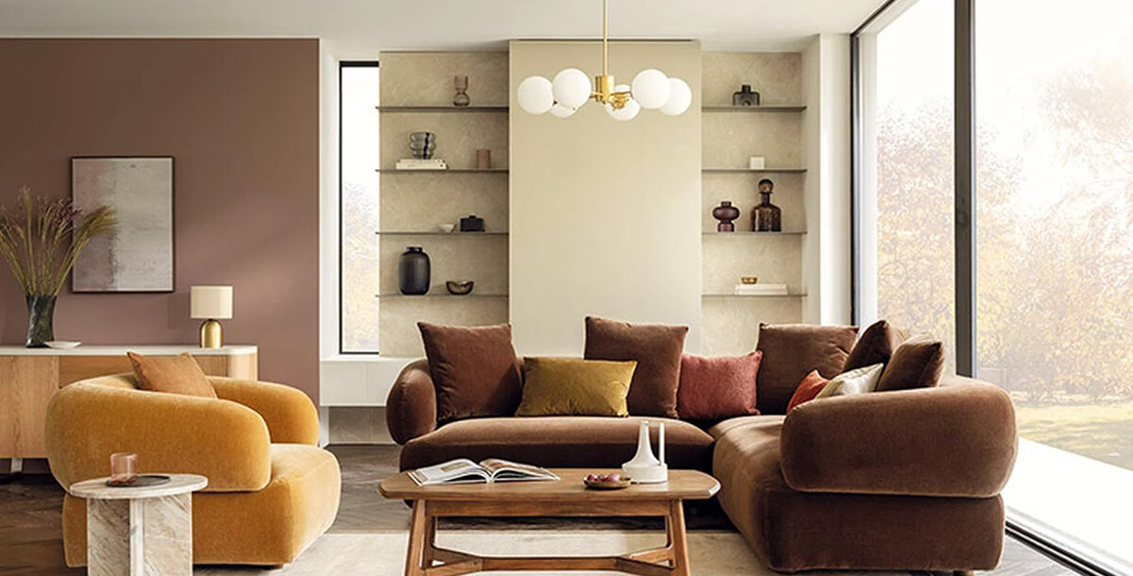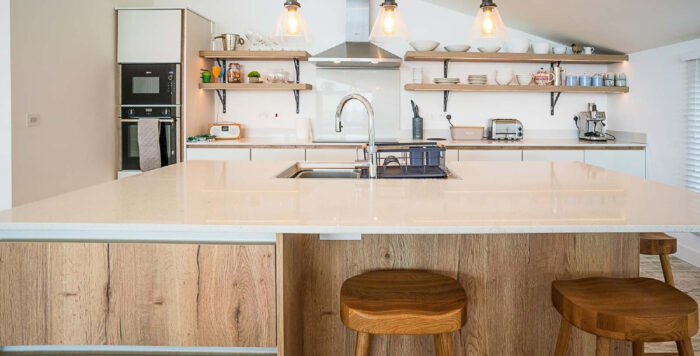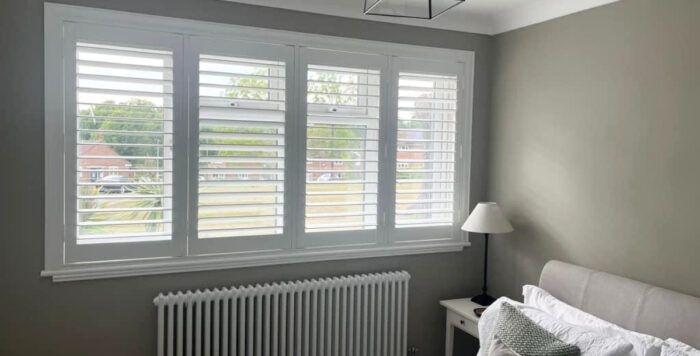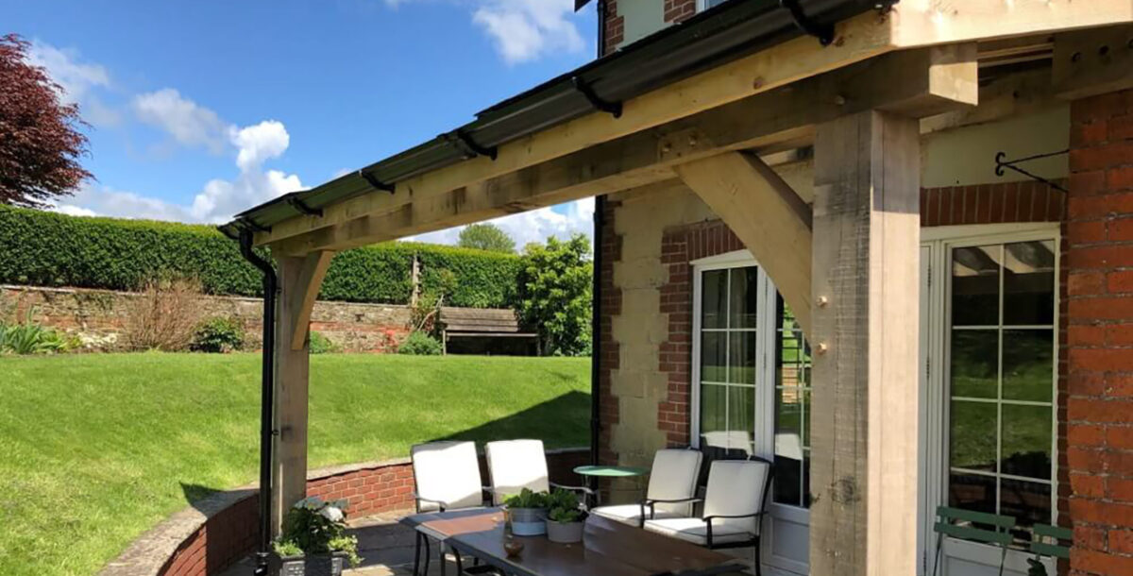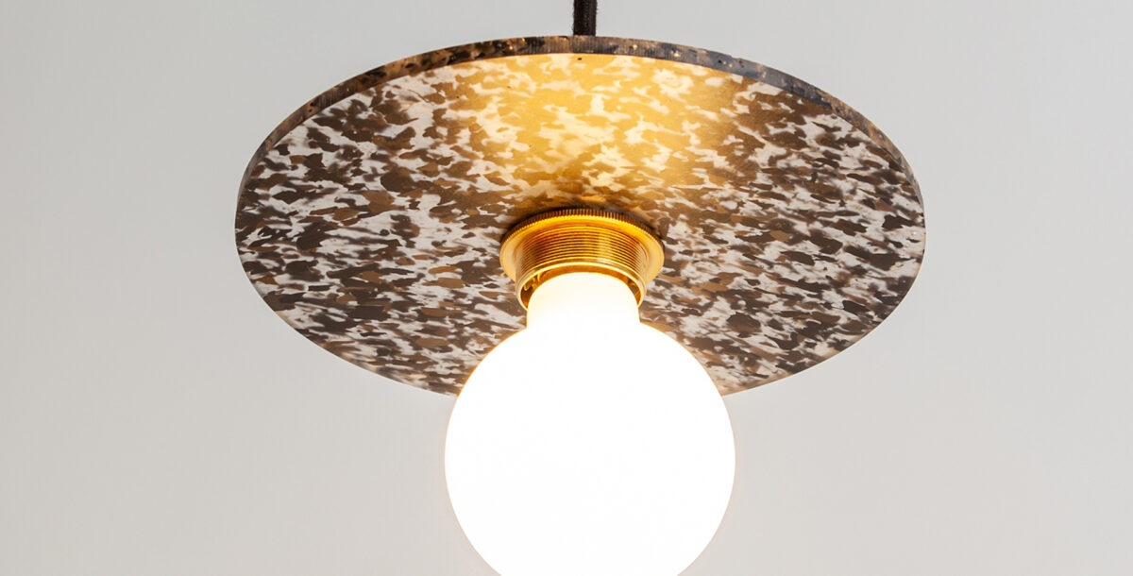A shipping container home in County Derry
This creative self-build-on-a-budget is one of Kevin's favourite Grand Designs projects
Architect Patrick Bradley’s shipping container self-build in County Derry featured on Grand Designs in 2014, and has long been one of Kevin McCloud’s favourite self-build projects. But it wasn’t all plain sailing. When Patrick explained his plans to build on a treasured spot on his parents’ farm, he divided family opinion.
‘They all agreed I could build on a picturesque area with a stream bubbling through it,’ says Patrick. ‘But my idea was for a bold contemporary home made of boxes balanced on top of each other. They thought it was a bit wild, and my mother was worried that I was going to ruin her favourite view forever.’
Fortunately, the one place where the design didn’t cause concern was in the planning office, which embraced the boldness of Patrick’s scheme.
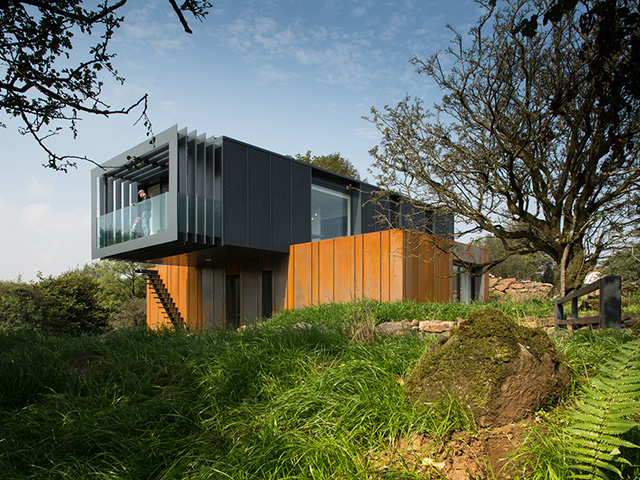
Photo: Aidan Monaghan
To help his home fit in with its setting, Patrick turned to agricultural buildings for inspiration.
‘There are plenty of large barns locally, but your eyes don’t pick them up. Their raw materials and dark colours mean they recede into the countryside rather than stand out,’ he said.
Consequently, from the start the property’s cladding was to be in a natural palette, with two distinct materials zoning the private and shared spaces of the house: Corten steel and coarse metal mesh.
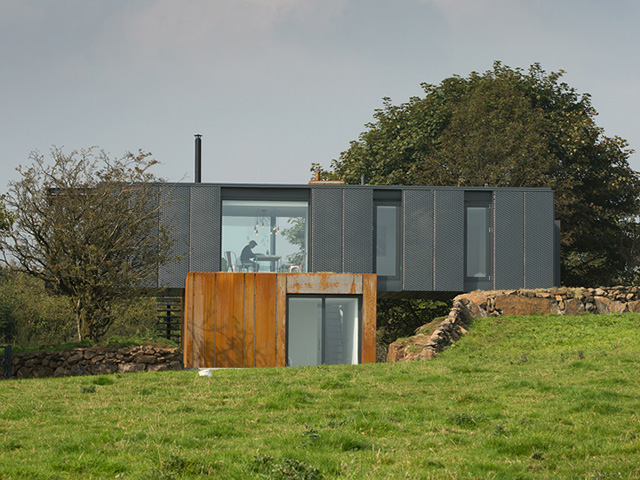
Photo: Aidan Monaghan
Shipping forecast
On top of this daring design, Patrick’s build route was also far from conventional as he planned to upcycle four shipping containers to create the frame of his house – a creative solution to a budgetary problem.
Containers are enormously strong when stacked conventionally thanks to their load-bearing points, but Patrick’s plan was to stack them in a cruciform arrangement across the weakest point. This meant that a new steel skeleton had to be made for the containers by off-site steelworkers so the weight could be supported centrally.
Once the new steel was in place it was time to try the containers in their final configuration to see if the structure had the integrity it needed. ‘This was probably one of the most nerve-wracking experiences of any of the houses I’ve built,” said Patrick. “Thankfully though, they were as solid as a rock.’
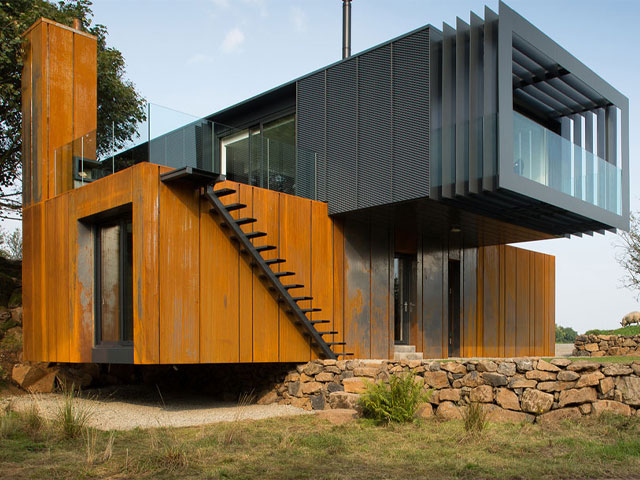
Photo: Aidan Monaghan
Rocky terrain
While the containers were being transformed off site, work on the foundations had slowed to a crawl. In addition to being economical, using containers had the advantage that they wouldn’t require the deep foundations of a traditional block build, only pad foundations. But during the excavation the team hit an enormous seam of basalt – a tremendously heavy and strong rock – which really slowed down progress, as well as stretching the budget.
Finally the containers were moved to site and stacked in position and for the first time the building’s mass became apparent in the landscape – and the family’s opinion hit an all time low as all they could see was giant white boxes piled on top of each other.
However, the project moved on at a speedy pace, with insulating, first- and second-fix quickly following on from one another. “Having the Grand Designs TV crew scheduled to visit at regular intervals was a real catalyst to us working our socks off,” says Patrick, “and to be honest, if I had to do it all again the only thing I would do differently would be to give myself an extra three months to complete the build.”
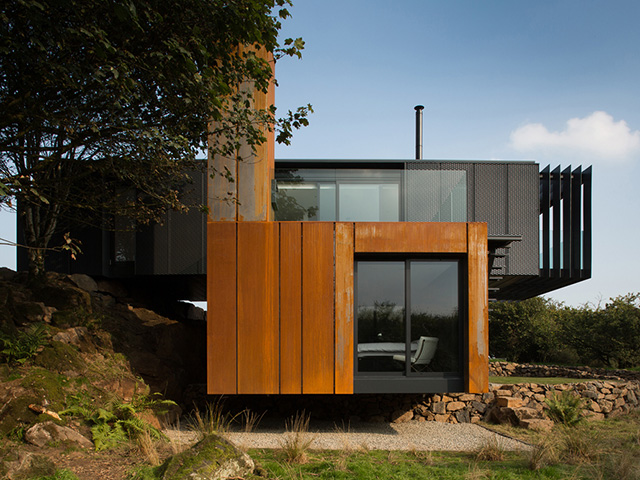
Photo: Aidan Monaghan
Open-plan living
Despite the frenzied pace, the finished house is everything Patrick dreamed of and more. His 115 square metres of space is open-plan, with the living areas upstairs to make the most of the views.
From the restrained entrance – a simple orange door set within the dark grey metal facade – a corridor takes you past an office/third bedroom before opening out into the open-plan living zone. Here the kitchen, backed with the stairs to the lower floor, leads on to a spacious room with dining and seating areas, large windows and a balcony and terrace. Downstairs, a small corridor links bedrooms one and two, a bathroom and utility area.
The litmus test for the project was always going to be how the completed house was received locally, and most importantly the reaction from Patrick’s mother. ‘She didn’t visit until it was completed,’ he says, ‘but the minute she saw the finished building she loved it. She’s round every day for tea and to look out on her treasured view.’
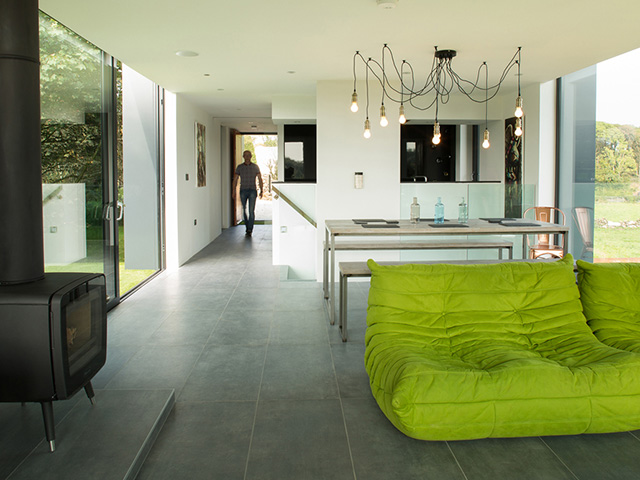
Photo: Aidan Monaghan
While the completed property is testament to Patrick’s vision, he’s quick to point out that the house is the sum of the skills of the contractors who worked on it: ‘I designed it, but the credit of creating it has to go to the people who actually built it. The dedication and craftsmanship of everyone involved is what makes it such a success,’ he said.
But he adds that it’s not until you actually live in a building that you really understand what you have and how it performs as a space. ‘To be honest, I just feel so privileged to live here,’ says Patrick. ‘Every day I wake up to the view and it just feels as if I’m on holiday.’
Location County Derry, Northern Ireland
Bedrooms 3 Bathrooms 2
Project started March 2014
Project finished September 2014
Size 115sqm
Build cost £130,000

