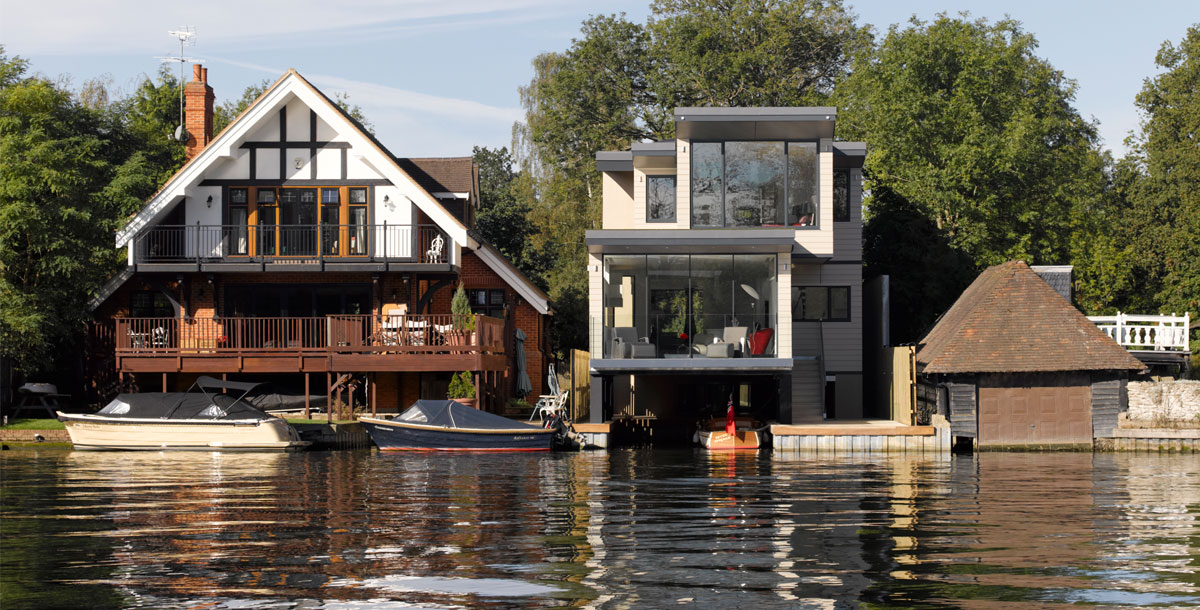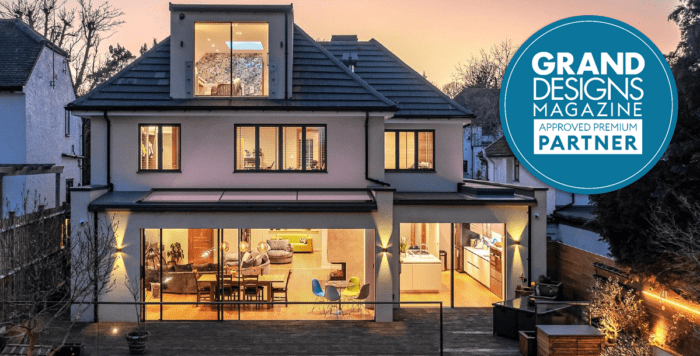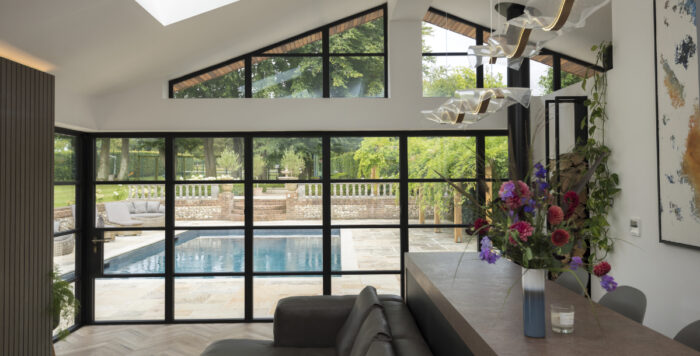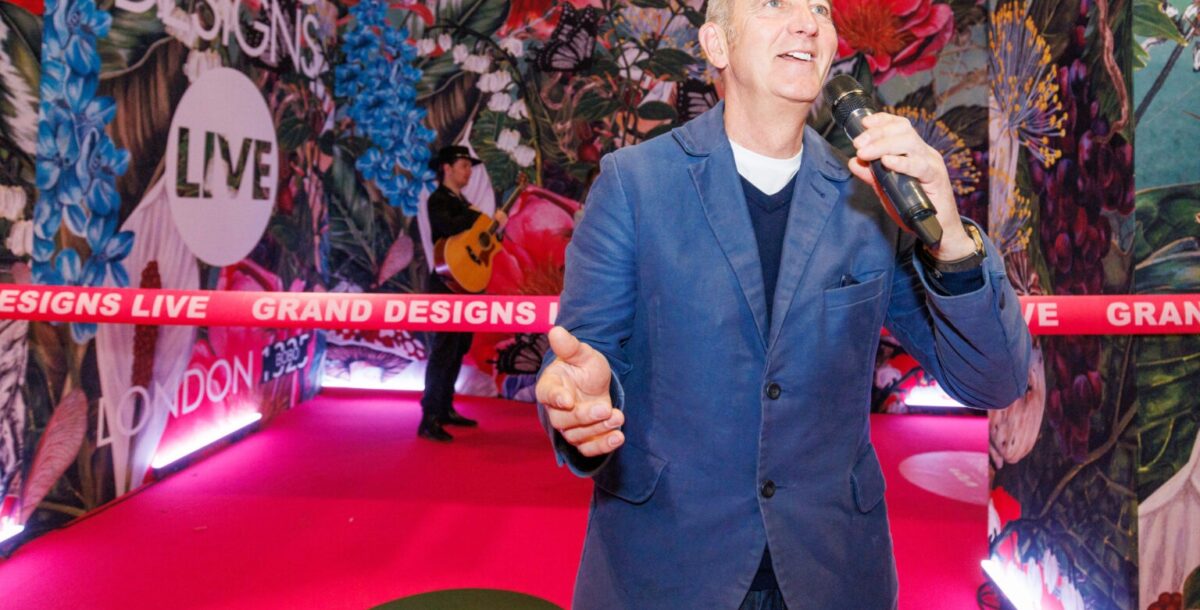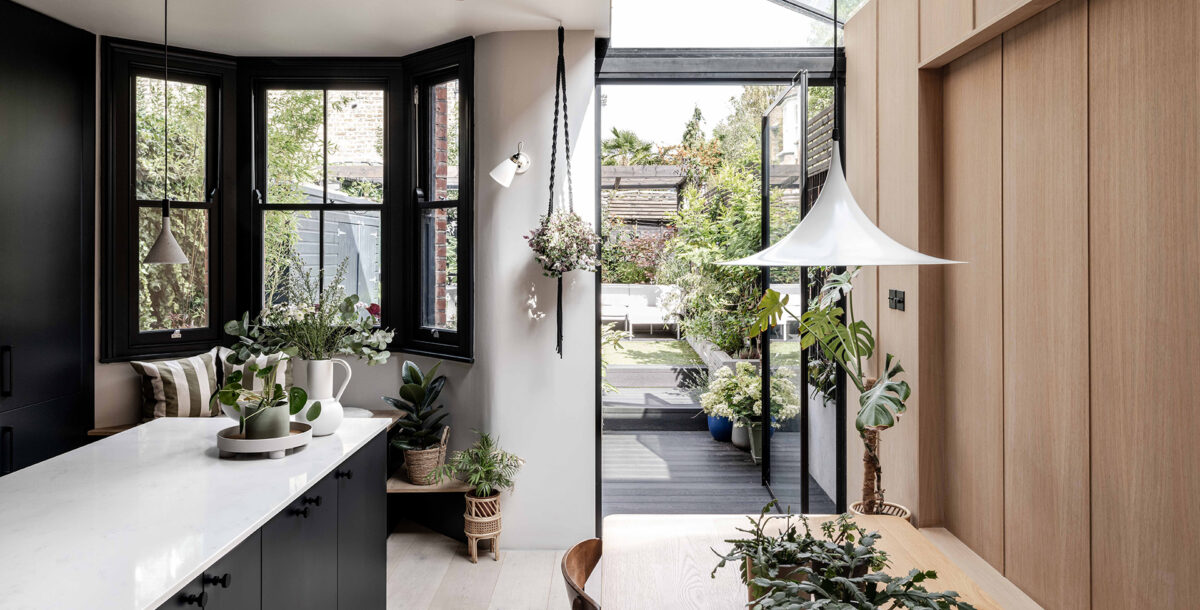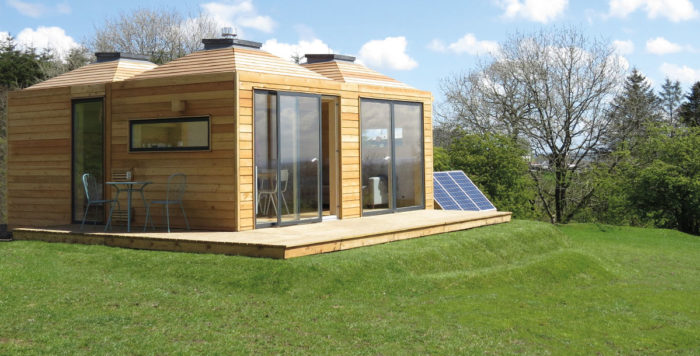The controversial boathouse build in Oxfordshire
Grand designers Nigel and Lysette’s Thameside build presented a number of challenges
Ambitious self-builds often have their fair share of challenges, but few can match the drama of Lysette and Nigel Offley’s Grand Designs Thames boathouse.
Their Oxfordshire home, located in Shiplake on the banks of the river Thames, racked up militantly opposed neighbours, a plot so tight they had only half a metre for scaffolding, and a change of architect halfway through the project. The struggle to insure the finished house proved the final test.
Despite all this adversity, the 370sqm, four-bedroom boathouse home that Lysette, a teacher, trainer and therapist, and Nigel, who owns a data centre, built is exactly the open-plan, light space they hoped for.
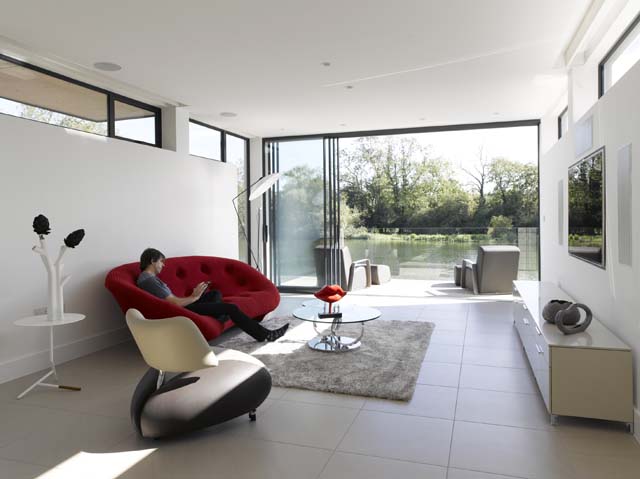
Nigel enjoys the fruits of his labour. Photo: Jefferson Smith
Clever design
‘We’ve got a long, thin house,’ says Lysette, ‘but it doesn’t feel like that because of the building’s curves. We can bring light into the house at the middle and both ends – it’s a very clever design.’
Nigel and Lysette decided to build their own home after they married 10 years ago. ‘Our own properties were distinctly different,’ says Nigel. ‘Mine was a 300-year-old cottage while Lysette’s was modern and open plan. We wanted a property that was “ours”, but the inevitability was that we were never going to find something that we both liked, unless we built it ourselves.’
After selling their houses and moving into rented accommodation so they were ready to pounce when the right site came up, Nigel and Lysette spotted the perfect plot with an unattractive house they would have no qualms about pulling down. They then took the unconventional step of hiring Lysette’s former husband, architect Chris Tapp, to design their new, uncompromisingly modern home.
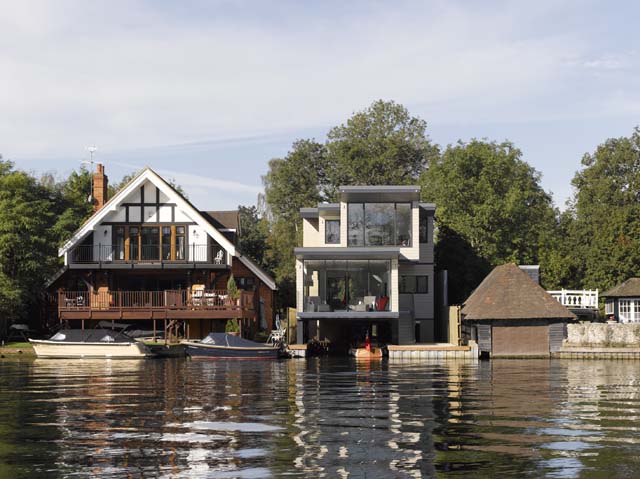
The location is idyllic, but the project was tumultuous. Photo: Jefferson Smith
A difficult plot
‘Part of the reason why I thought building my own house was achievable was because it had been commonplace when I was married to an architect,’ says Lysette. ‘Chris knew us very well, so it was the obvious thing to do.’
Tapp’s solution to the awkward riverside plot was a double-height circular centre flanked by two rectangular wings. On the ground floor, the narrow open-plan space was divided into two living zones, one cantilevered over the Thames boathouse, and the other a cosier space complete with wood burner and views of the garden.
‘The problem with long, thin houses is that you normally arrive at the end of a long corridor and have to walk through the entire space,’ says Tapp. ‘So I was keen to make the entrance at the middle of the house, in the centre of the circular two-storey void.’
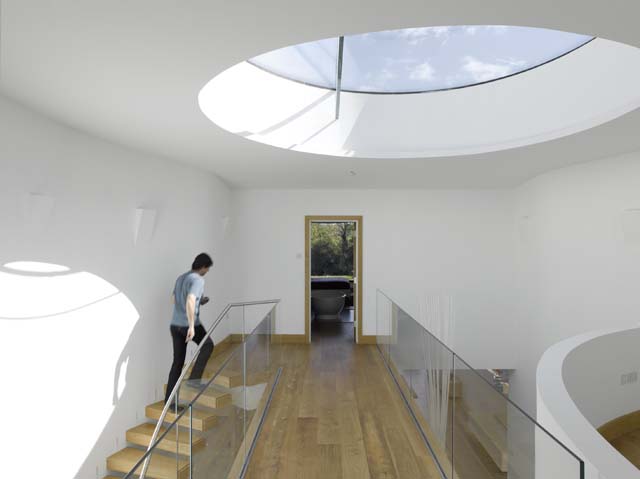
The entrance is in the middle of the house under a circular atrium to let in light. Photo: Jefferson Smith
Building by a river
The narrow plot wasn’t Tapp’s only architectural challenge for the Grand Designs Thames boathouse, especially when it came to designing the subterranean fourth bedroom. ‘Normally you wouldn’t build a basement next to a river,’ says Tapp, ‘but as we couldn’t increase the size upwards, we had to go underground. The problem is, surrounded by water, the foundations work a bit like a boat; they just want to float.’
Plans for the underground bedroom-cum-office required the drilling of piles underneath the foundations to create enough friction to stop them from floating off. The building would also have to be constructed largely from the inside, as there was just half a metre between the edge of the structure and the boundary.
And then, after more than 200 detailed technical drawings, the project ground to a halt. Lysette and Nigel’s vision of a minimal, contemporary build was militantly opposed by their rather conservative neighbours, and getting planning permission for the ambitious structure turned into a three-and-a-half-year challenge.
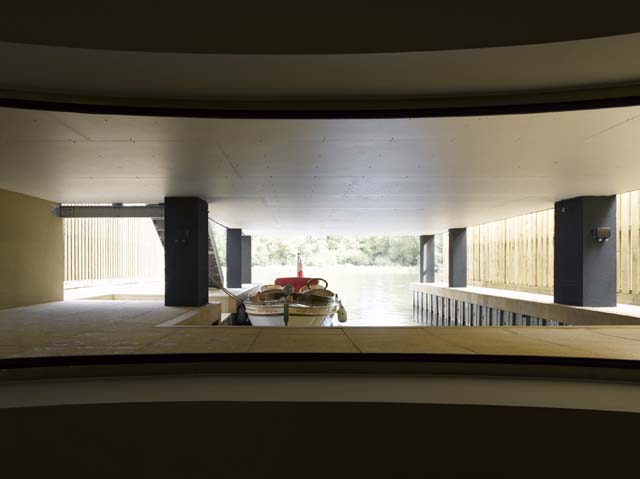
Part of the build cantilevers over the boat house so as not to restrict the flow of the river. Photo: Jefferson Smith
Getting the neighbours onboard
‘The River Authority applauded the design because it leaves more land for the river to flow into if it breaks its banks,’ says Lysette. ‘It’s taking one for the team.’
‘The neighbours really got their facts wrong,’ adds Nigel. ‘We’ve been accused of building further into the river and obscuring people’s views. If you look at before and after photos, the plans and the engineers’ drawings, you can see it’s a load of tosh. For them it’s all about not having a traditional pointed roof.’
Lysette and Nigel finally got planning permission for the Thames boathouse and, in April 2011, started knocking down the existing house. But it was not the smooth ride they had hoped for. Tapp left the project to start a family in another part of the country, and they soon realised that the project’s two build phases, which had been put out to tender separately, needed to be done by the same contractor to qualify for the insurance. It also turned out that the project would be lot more expensive than had initially been estimated.
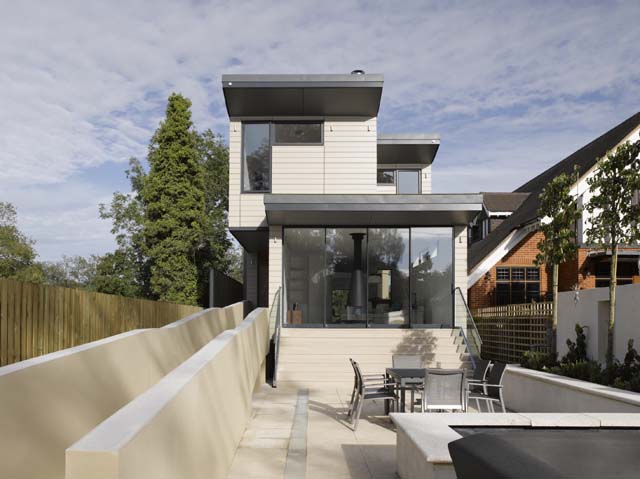
The rear of the contemporary riverside build. Photo: Jefferson Smith
Rising costs
‘We originally wanted to spend £600,000 but Chris convinced us to spend £800,000,’ says Lysette. ‘We didn’t mind that because we knew the house would be worth enough to cover it, but then finding the extra money on top of that was difficult, especially because neither of us has conventional jobs so we can’t tick boxes for the high-street mortgage companies.’
Knowing that altering the plans would risk another planning battle, the couple scraped together the extra £325,000 needed, taking the total build cost up to £1.25million. The project was eventually saved by the hard work of a huge team of enthusiastic supporters.
Newly hired contractor Arron Hyatt worked out where they could save money on the original plans, and they struck a deal with garden designer Ana Mari Bull who created a leafy, zoned retreat, which carefully shelters the Thames boathouse from the road – and neighbours – for a good price.
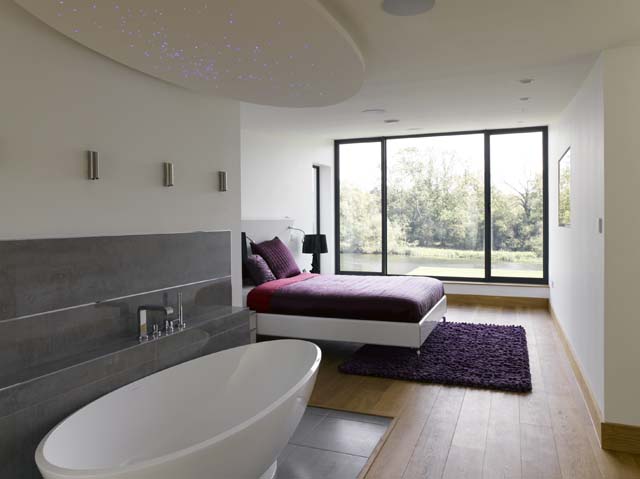
The master bedroom overlooks the river with full-height glass windows. Photo: Jefferson Smith
Worth the struggle
Nigel and Lysette have opted for neutral colours to work as a blank canvas for a few key pieces of furniture and the spectacular riverside views. Moving down the central staircase to the basement, there’s a laundry room and spacious office, which can be converted into an en suite bedroom to add value if Lysette and Nigel ever want to move.
On the open-plan first floor landing, Nigel has made the most of the awkward shape by using the dead space as an extra office. At one end the master bedroom overlooks the river with full-height glass windows, and the other wing has been fitted with two further bedrooms, one with an en suite bathroom, and an additional bathroom.
Curved furniture and coloured lighting have been introduced throughout to keep the spaces from resembling hospital waiting rooms (in Lysette’s words) and you would never know from the calm, bright spaces just how problematic the build had been.
‘It’s absolutely what we’d always wanted,’ says Lysette, ‘and in spite of everything it does absolutely live up to my expectations.’
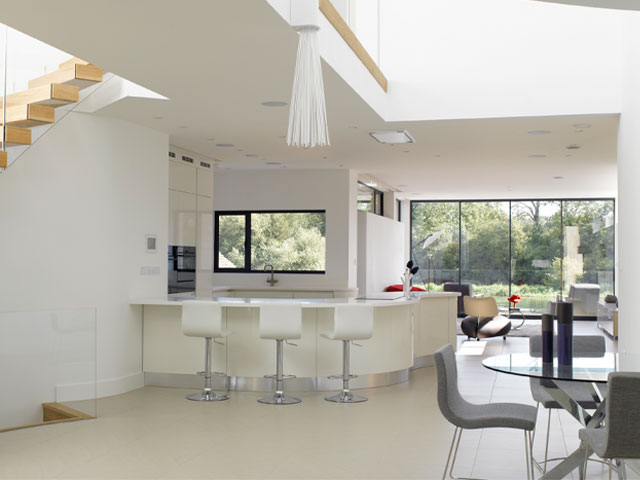
Nigel and Lysette have opted for neutral colours to make the most of the riverside views. Photo: Jefferson Smith

