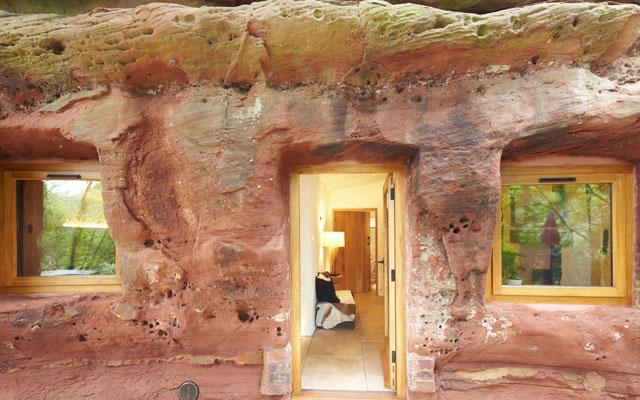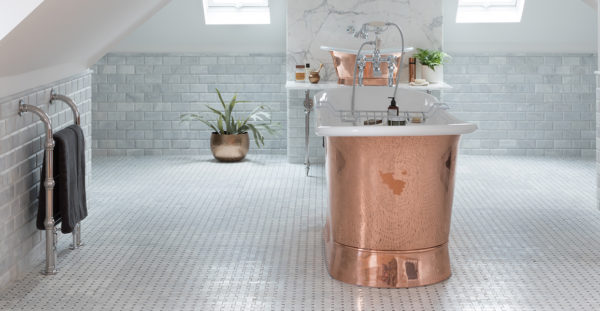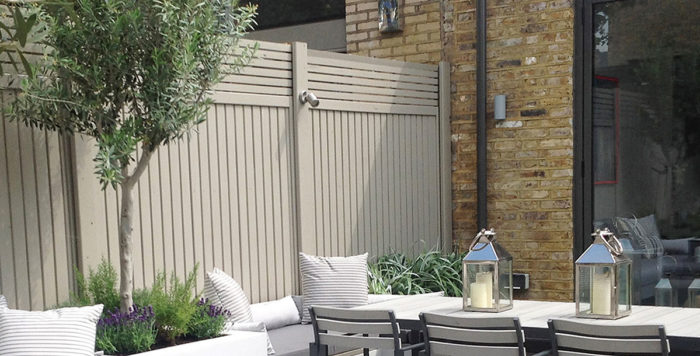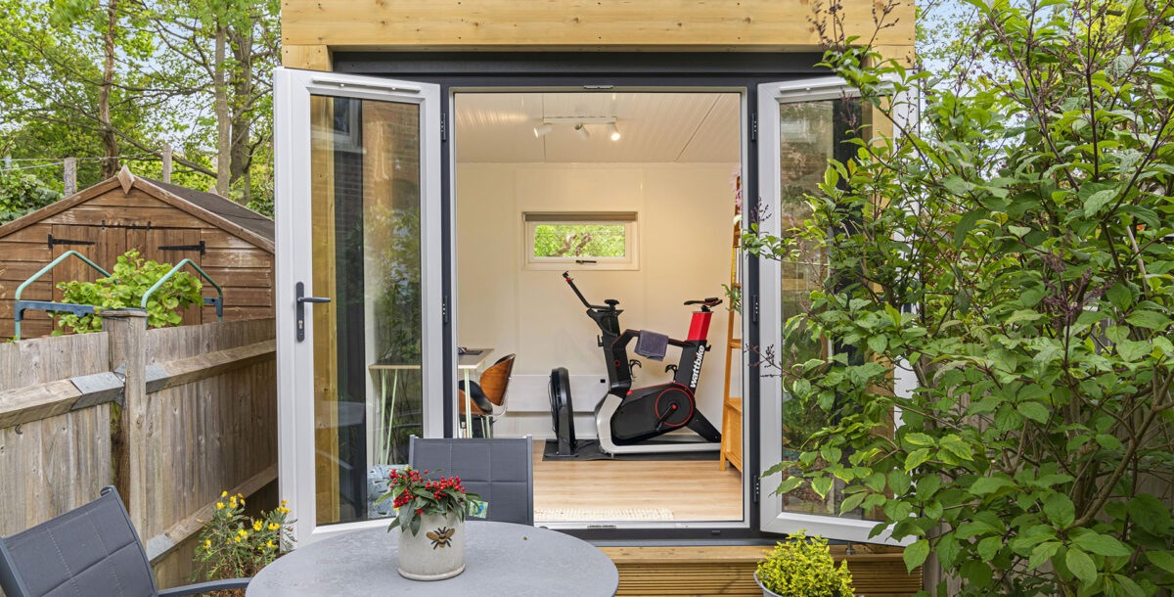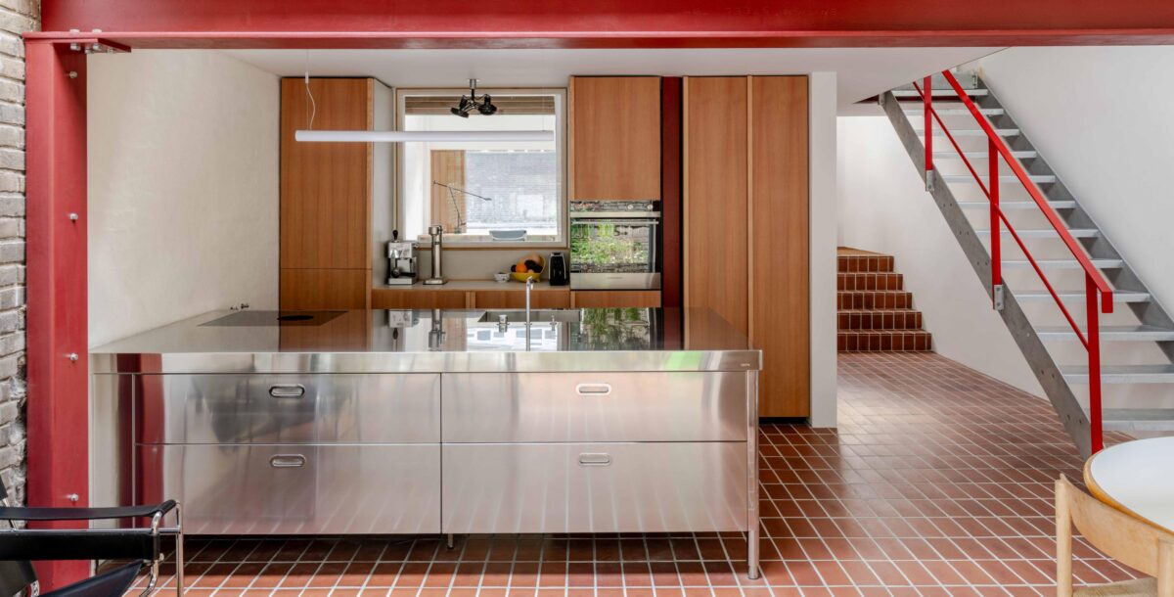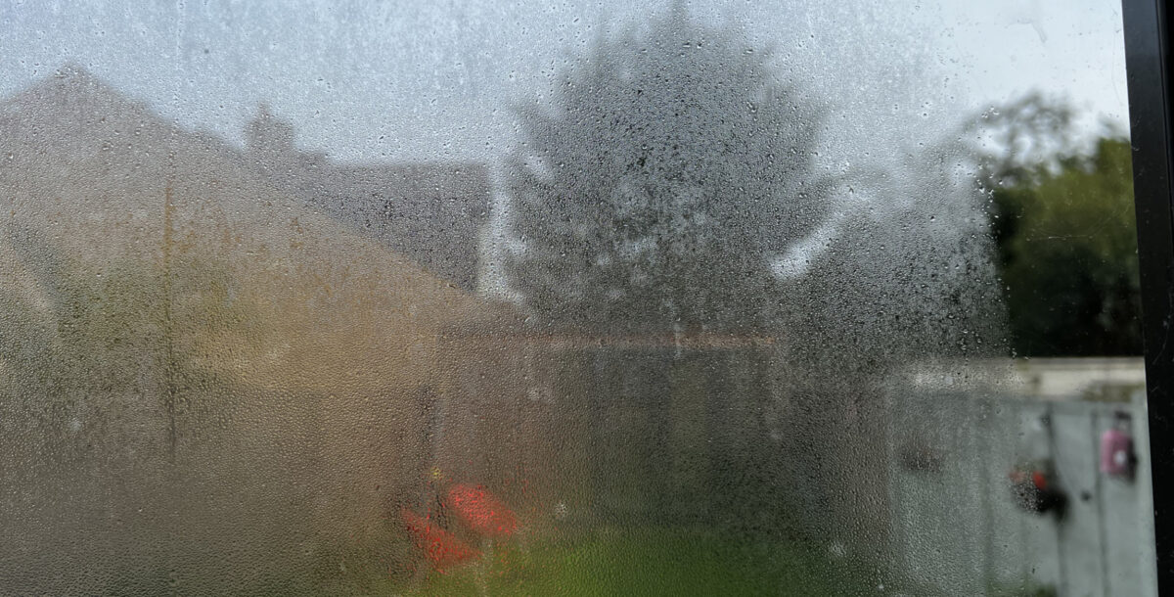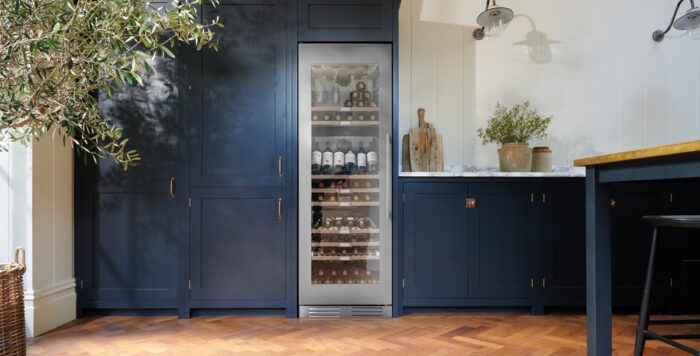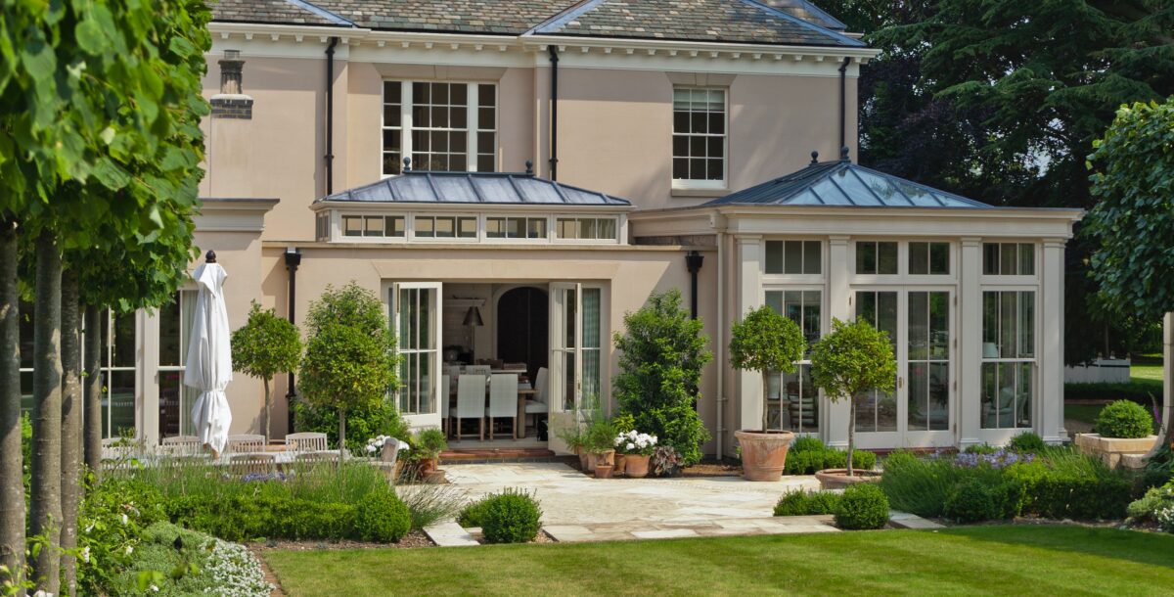Carving out a cave house against all odds
This truly unique project was driven by one man's sheer grit and determination
The extraordinary Grand Designs cave house was a huge hit with TV viewers. Angelo Mastropietro braved all the odds to fashion a home out of an 800-year-old cave in the Wyre Forest, Worcestershire. Kevin McCloud likened it to a hobbit house, set in the heart of the woodland that inspired author JRR Tolkien.
But it wasn’t just the transformation of the unusual property that engaged viewers – Angelo’s determination and back-to-basics approach had wide appeal. After a diagnosis of multiple sclerosis back in 2007, Angelo’s health meant he had to leave his job as a high-flying recruitment boss in Australia. He went back to his roots in Worcestershire in search of a better lifestyle and fresh start.
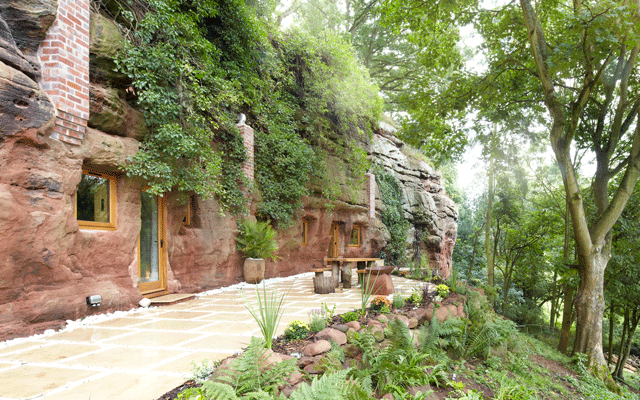
Hewn from rock, the house is on a hill looking out over the forest. Photo: Matt Chisnall
Taking a leap
Not one for an easy life, Angelo set to turning the cave into a 21st-century home almost singlehandedly. He bought the abandoned dwelling for £62,000 after seeing it advertised in a local supplement.
‘I had this bond with the rock house. I was a little bit unsure as to what the next chapter of my life would be, but when I saw it I knew. I was going to be a cave man,’ recalls Angelo. ‘It was a great opportunity to preserve the cave house for the future and inspire people to question how we live.’
Angelo also bought a 200-year-old stone cottage a few miles away from the cave house, buying it online, without seeing it. His plan was to live in the cottage while undertaking the cave project. Also, due to planning restrictions, the cave is only suitable as a holiday let. So, Angelo needed somewhere else to live long term.
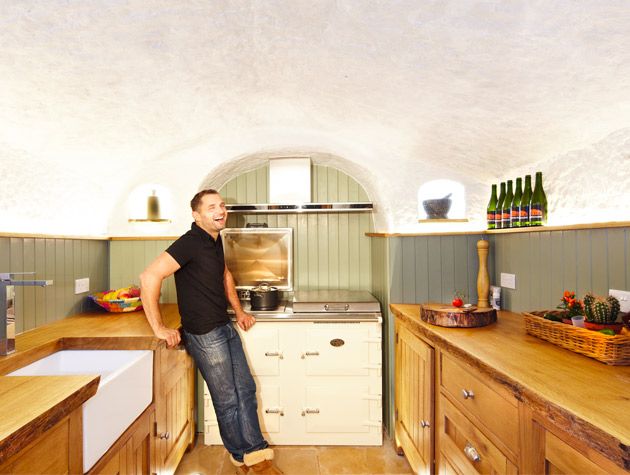
Angelo’s vision for the project came together in fine style. Photo: Andrew Wall
Creating the cave house
He started work on the cave in January 2015 with a hugely optimistic nine-month schedule, plus a modest £100,000 budget. Angelo was going to do it largely by himself. A massive undertaking for anyone, let alone for someone with MS.
‘The thing that’s detrimental is that when you’re working to a tight deadline you can’t just take it easy,’ he admits. Angelo’s passion and optimism was the secret to making it work.
‘The job as a whole seems quite daunting, but I broke it down like I would any other task,’ says Angelo. ‘I set myself the target of removing 20 barrows of rubble a day and that gave me an achievable goal. Things like carrying the generator and the tools up the bank made my legs burn. I was trekking up and down about 30 to 40 times a day. I just had to believe that it would happen.’
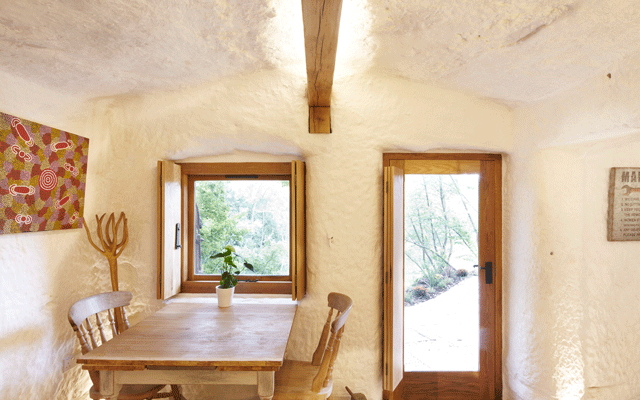
All the windows and glazed doors have wooden shutters. Photo: Andrew Wall
A unique undertaking
Angelo started the mammoth task by making the walls straight and lowering the floors by hand. In total, he removed 70 tons of stone. The difficulty was not knowing how to go about it, as there are no examples of cave house renovations in the UK. While he had a pretty good idea of the style to achieve, the practical side of the project proved tricky.
‘If I was doing it again I would employ someone to work alongside me and source the fixtures and fittings. I spent all day on site so I was very time-poor,’ he says.
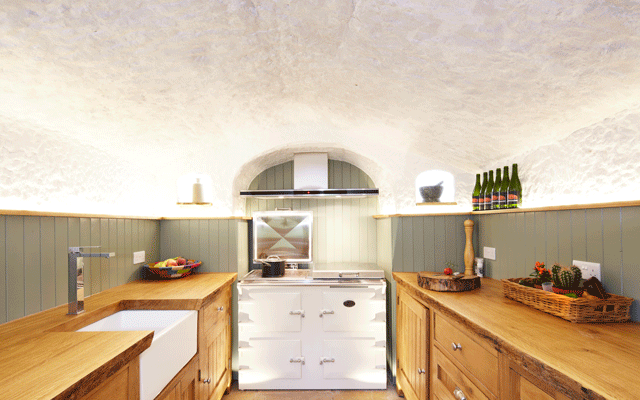
Rustic timber cabinets and work surfaces team with a range oven. Photo: Andrew Wall
Unexpected expense
It took two painstaking months to carve out the stone. After which he could start on the layout of the house and dig service channels into the sandstone floors. Getting utilities proved challenging. Angelo was able to drill a borehole to get running water and bring cables across his neighbour’s field for power.
It cost £1,500 to dig the 200-metre trench, with the total £35,000 outlay for services eating up a third of the budget. Another time-consuming element was covering the walls with limewash. It took numerous coats and each layer had to dry fully before the next was applied.
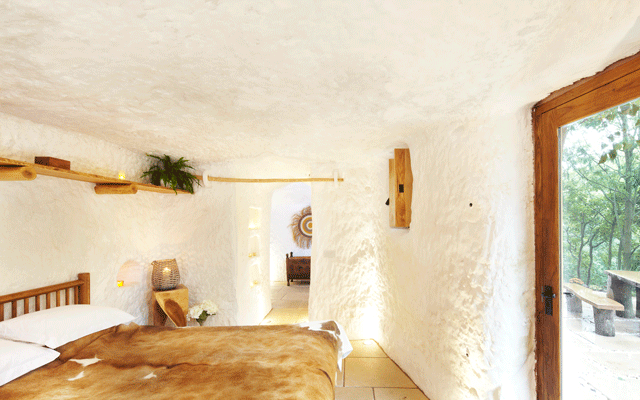
Lime washed walls bounce light around the bedroom. Photo: Andrew Wall
Achieving the dream
After nine months of hard toil, the Grand Designs cave house transformation was complete. On entering via the living area you come to the galley kitchen, which then leads to the shower room. This was originally meant to have a bath in it. Angelo spent hours hand-carving a tub out of the rock, only to be told that the electric hot-water system wouldn’t have the capacity to fill it. Last is the bedroom, which has a wood-burning stove.
‘The house has a soul. It’s a magical place, it’s a dream come true really,’ says Angelo.
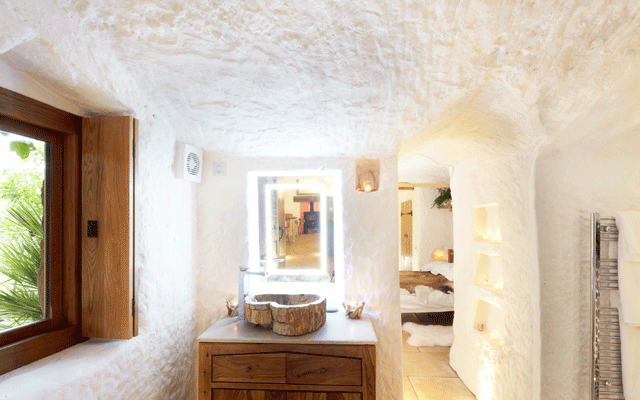
The bedroom leads through to a bijou bathroom. Photo: Andrew Wall


