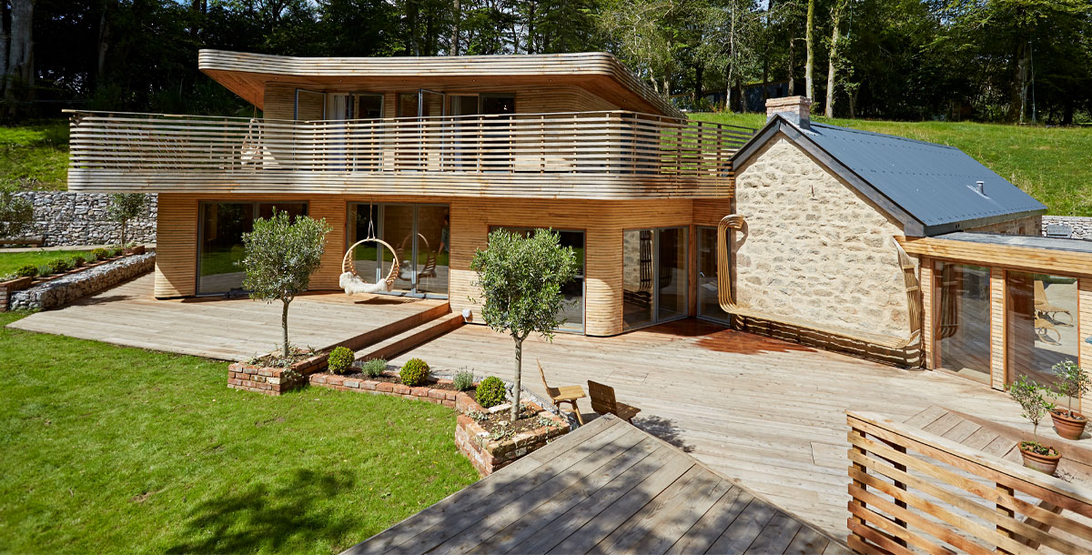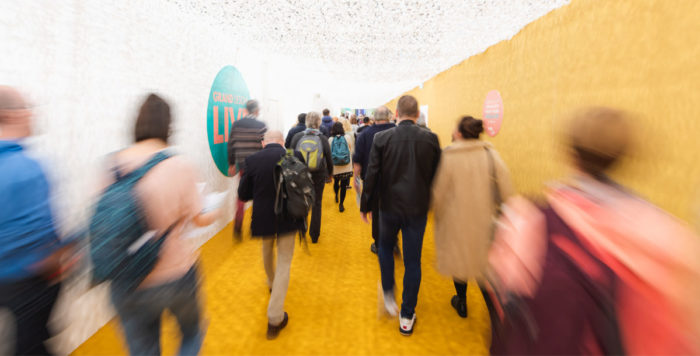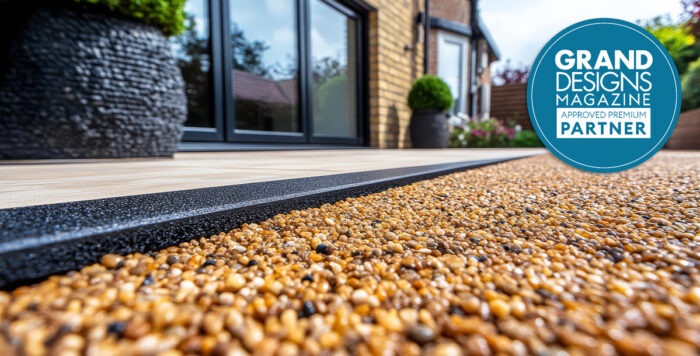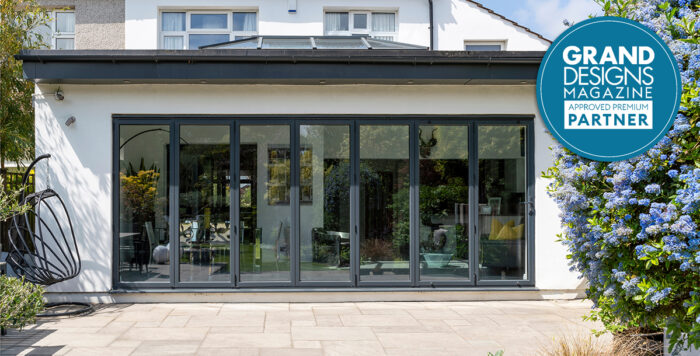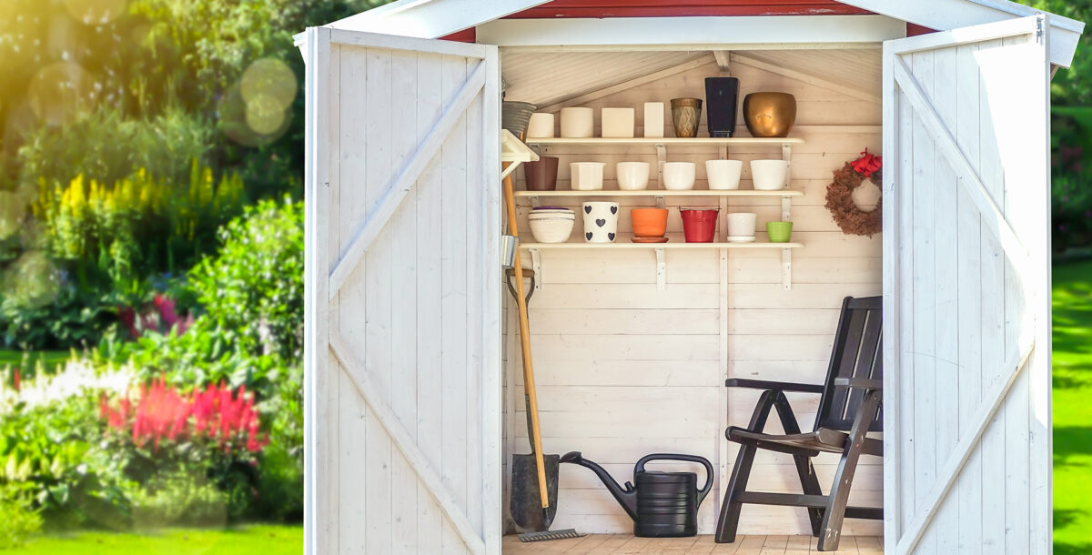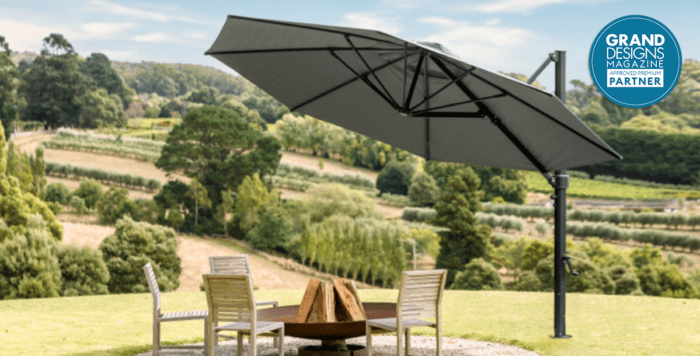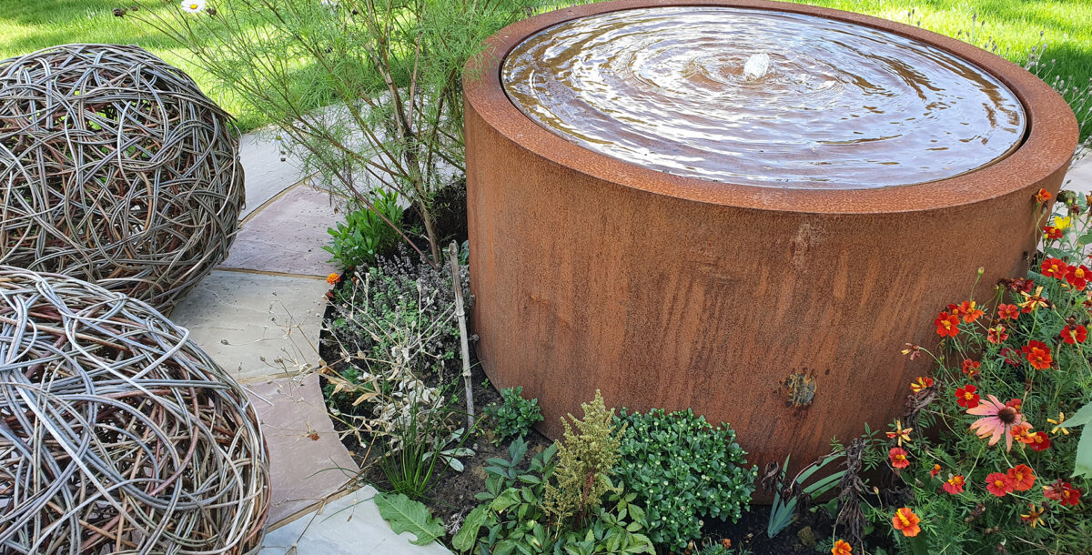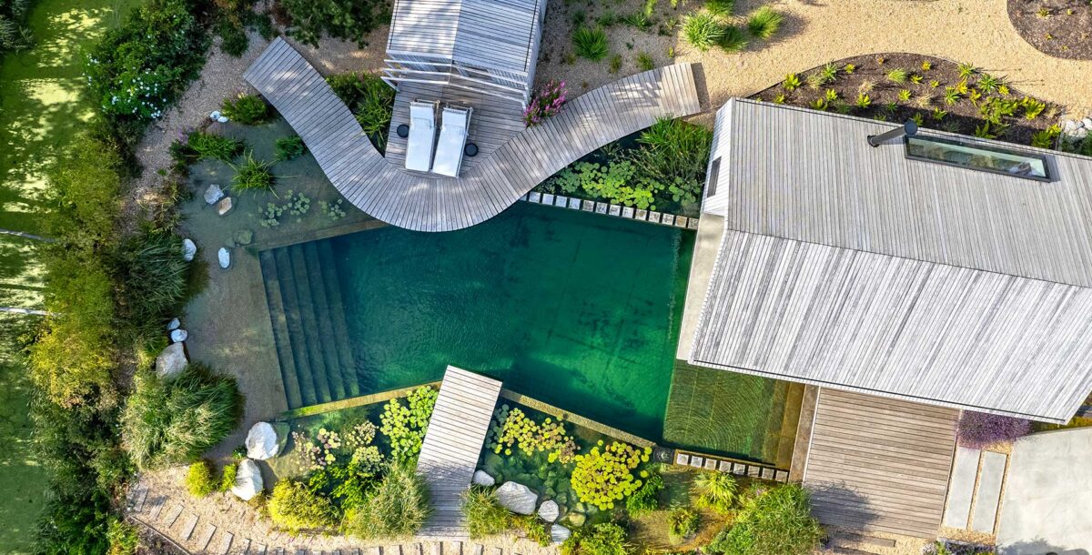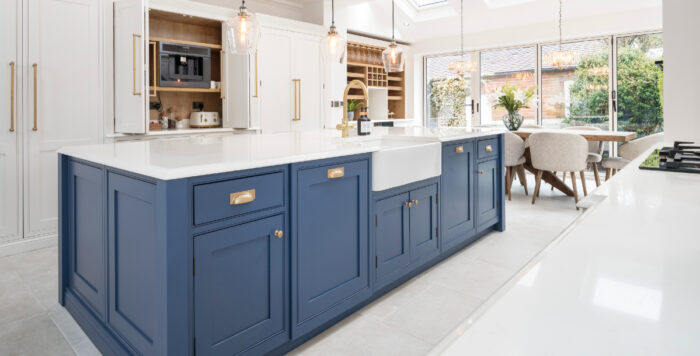The steam bent timber cottage in Cornwall
This unique timber extension to a listed cottage in Cornwall really put craftsmanship to the test
Tom and Danielle Raffield put their design and craftsmanship skills to the test when they built a steam-bent timber extension to their listed cottage in Cornwall on Grand Designs.
The Raffield’s ambitious project to transform their tiny four-room cottage in Cornwall involved adding a low-impact, beautifully designed timber extension, featuring the same exquisite craftsmanship used in Tom and Danie’s handcrafted furniture business.
This place has the potential to be Tom’s masterpiece; the summation of his life’s work,’ said Kevin McCloud when discussing the project.
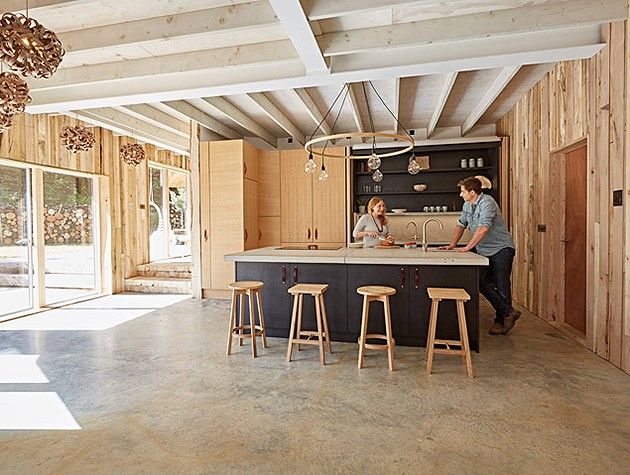
Photo: Paul Ryan-Goff
This Grand Designs steam bent timber cottage in Cornwall showcases the couple’s designs skills, determination and, above all else, their love of timber. ‘It’s fair to say that if you don’t like wood, then our house probably isn’t your cup of tea,’ says Tom. The stunning plot in Cornwall that Tom and Danie bought in 2011 was the culmination of a long-held dream for Tom, who has always wanted to own a piece of woodland.
The couple design and manufacture wooden lighting and furniture created using a traditional process of steam-bending, in which the application of heat and moisture is used to shape timber into beautiful forms; the woodland site offered them the space they needed to build a large workshop for their business.
A run-down, Grade II-listed gamekeeper’s cottage at the heart of the seven-acre plot became home for the couple and their son Beauregard, and then their younger son Bearwyn, too, although with their bathroom located on the opposite side of a courtyard and very little in the way of twenty-first-century home comforts, it fell some way short of being a suitable space for a young family.
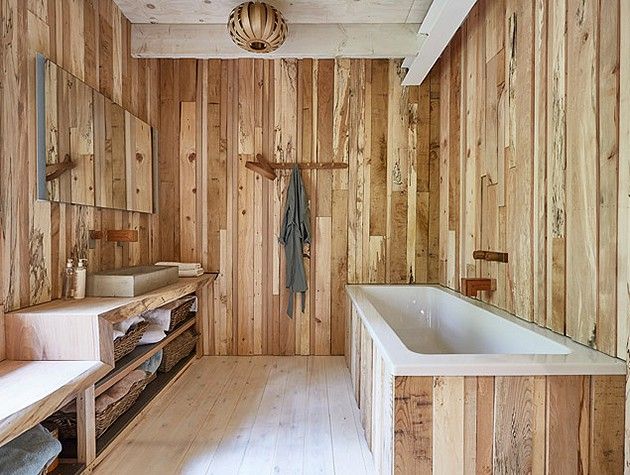
Photo: Paul Ryan-Goff
‘We simply fell in love with the place,’ says Tom. ‘Living in the cottage was far from ideal, but it was always our long-term aim to transform it into a unique home.’ Danie sketched out some ideas for how they could remodel and extend the listed cottage, and then handed over her designs to architectural technologist Chris Strike of RA Design. Chris developed the couple’s initial plans for the steam-bent timber cottage and created the final drawings for the planning application.
‘English Heritage made it clear that any new building had to be set behind the existing Grade II-listed cottage,’ explains Tom. ‘Thankfully, everyone understood that the original building was no longer fit for purpose and that something needed to be done to preserve it.
‘The old Cornish cottage was originally conceived as a means for someone to look after the land, and I think both English Heritage and the local planning authority appreciated that what we were trying to achieve was a twenty-first-century version of this; a way to ensure we could continue to maintain the surrounding woodland.’
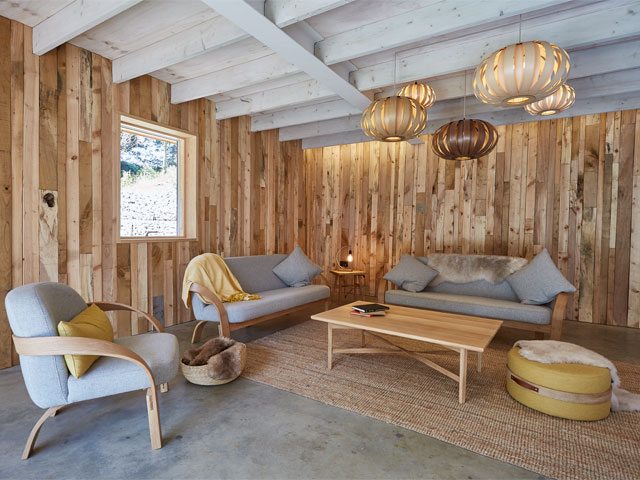
Photo: Paul Ryan-Goff
Although the couple’s budget almost doubled, along with the timescale for the project, they have no regrets about taking it on. ‘It’s the most overwhelming thing we’ve ever done, but it’s also been the most satisfying,’ says Tom.
‘If we’d had all the money in the world and had just bought this as a finished house, it wouldn’t have the same feeling,’ adds Danie. ‘We’ve put so much of ourselves into this project, that it feels incredible to be living here.
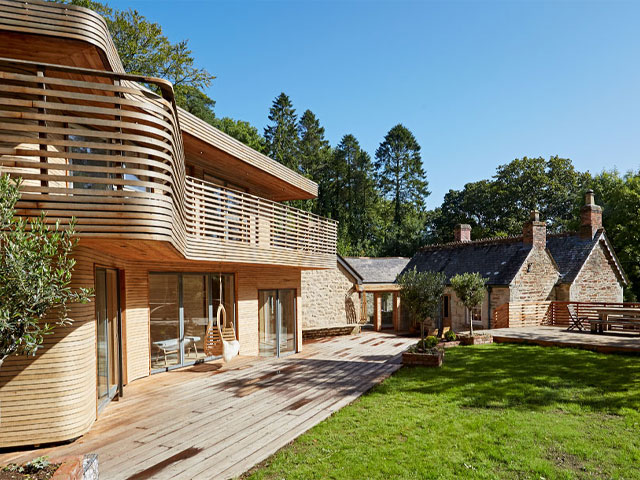
Photo: Paul Ryan-Goff
‘Sitting at the outdoor table and looking back to the finished house for the first time was like having an out-of-body experience. I just thought, “Wow, we did that”, and that’s a pretty amazing feeling.’

