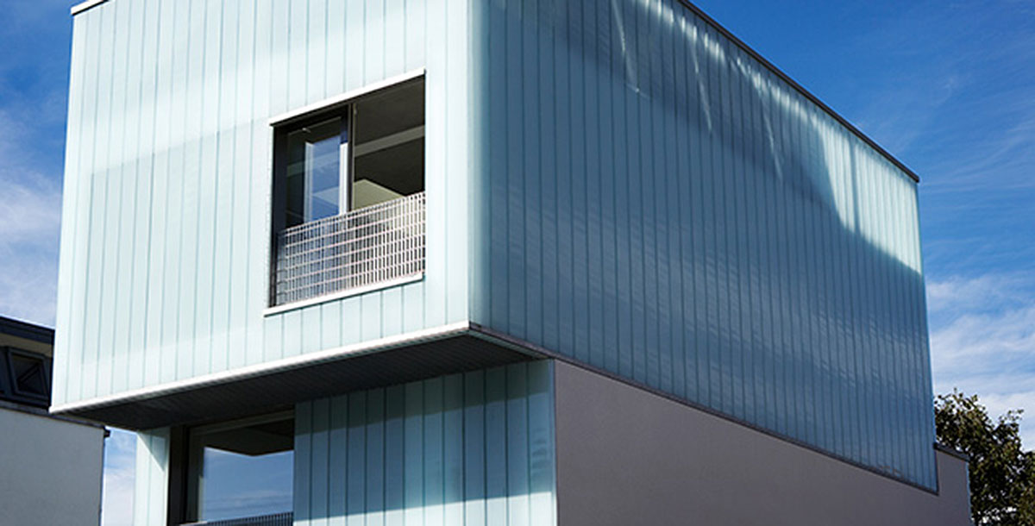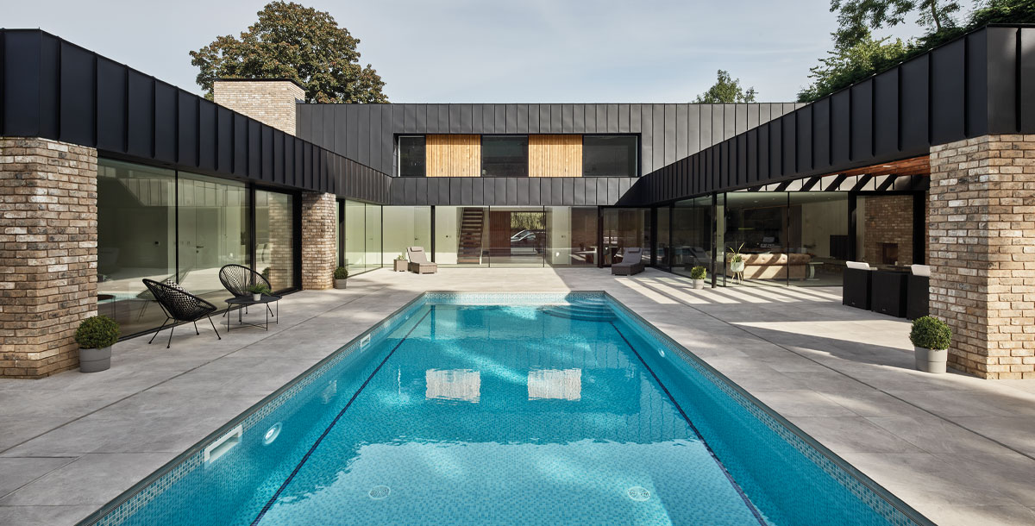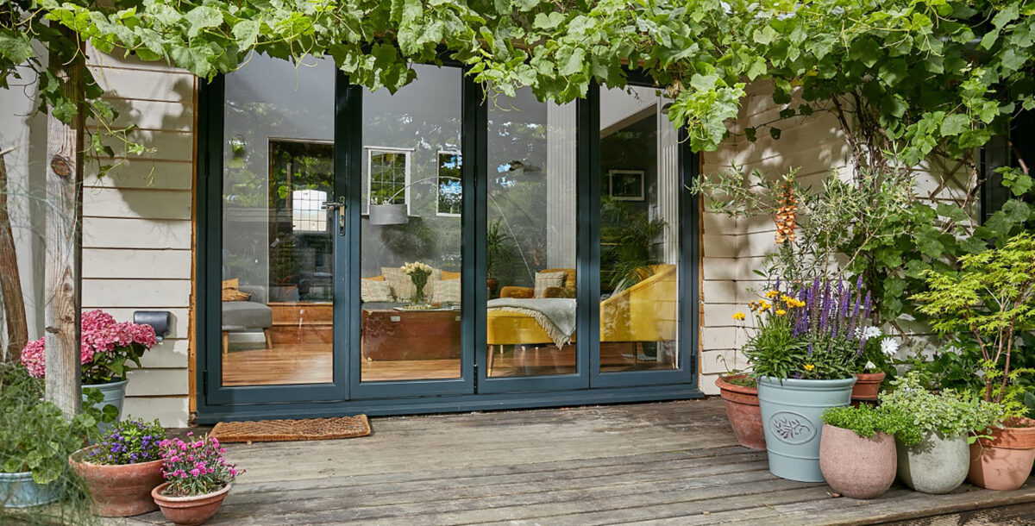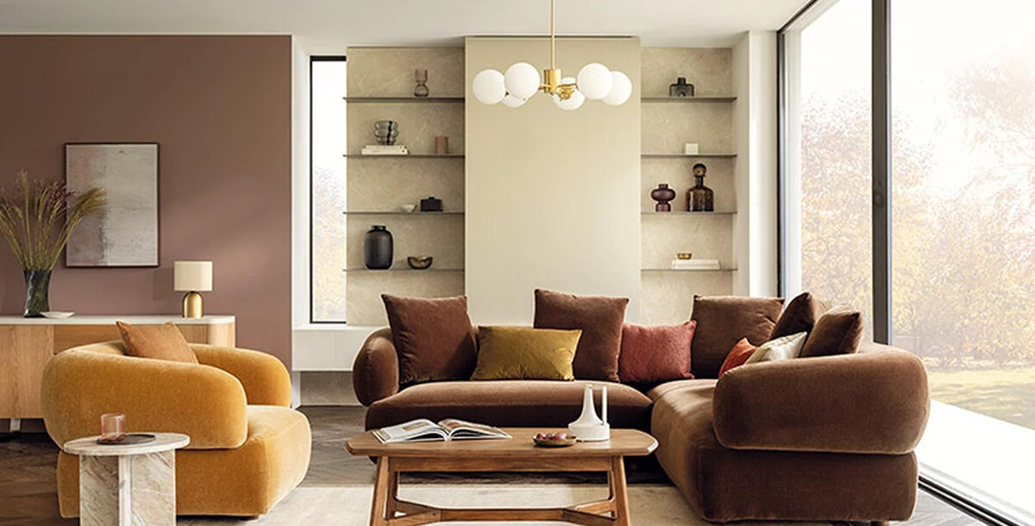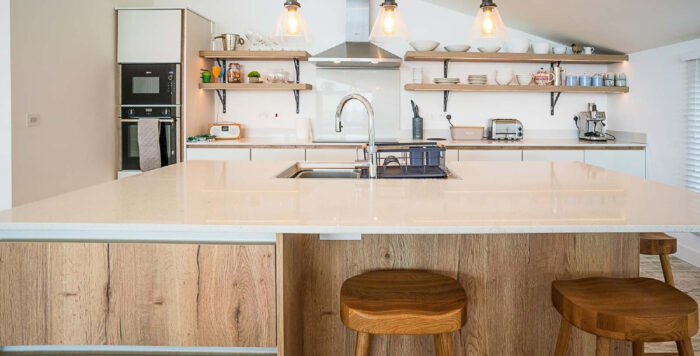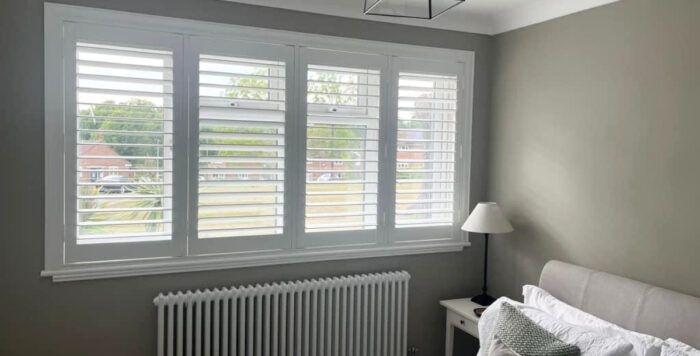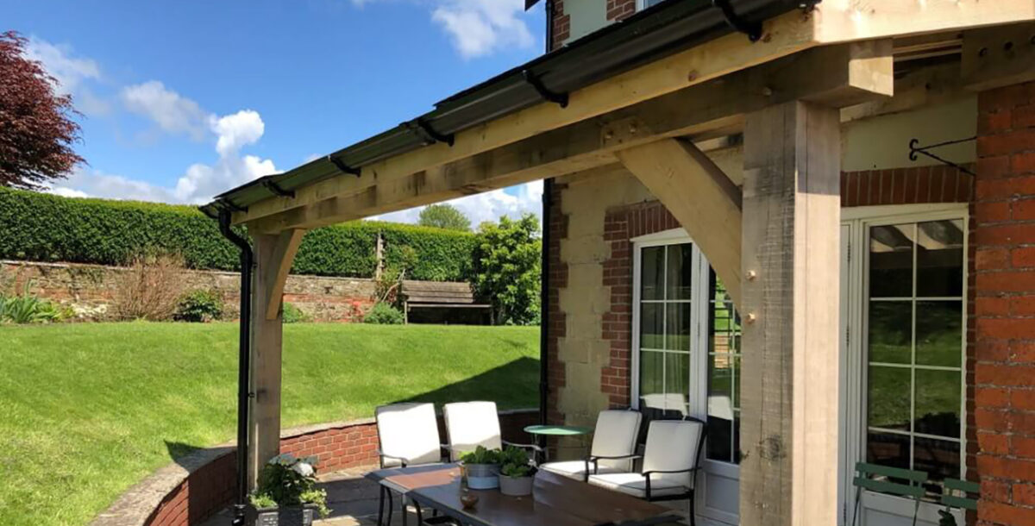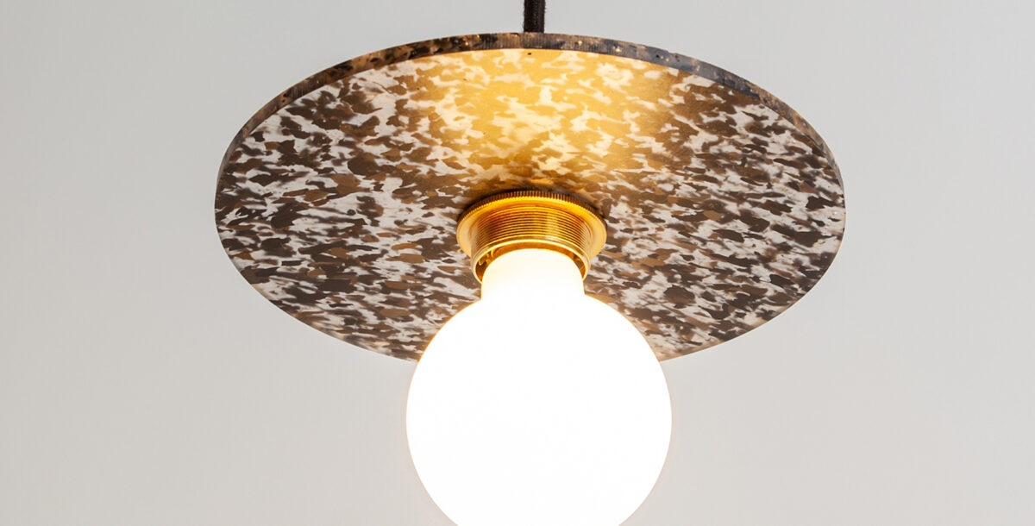11 homes with heat pumps – inspiration and ideas for all builds
All kinds of houses can be warmed using this low-carbon method
Heat pumps are an eco-friendly method of supplying a home’s heating and hot water. Unlike a gas boiler, these clever low-carbon devices work by capturing warmth that already exists in the environment rather than burning fossil fuels. These homes with heat pumps range from the urban to the rural. Some have opted for an air-source heat pump (ASHP), which collects heat from the air, others for a ground-source heat pump (GSHP), which absorbs geothermal warmth. Some have both.
It’s possible to install one of these systems in almost any home, and you can check if your home is ready for a heat pump with one simple test. Depending on the level of insulation, a heat pump can be cheaper to run than a gas boiler or, in the worst case, only a little more expensive.
The government’s Boiler Upgrade Scheme (BUS), which supersedes the Renewable Heating Incentive (RHI), enables savings of up to £7,500 on the cost and installation of a heat pump, meaning some homes can upgrade for free or with very little outlay.
To give you
1. Single-storey home with air-source heat pump
Durable, textural materials on the side of the 274sqm house and screened combine with eco-friendly ideas in this single-storey, four-bedroom family home near Wells- next-the-Sea in north Norfolk that was designed by Hudson Architects. Walls of weathering steel and knapped flint fit with the traditional cottages and barns of the coastal region, but also help to create a highly insulated building. Heating is provided by an ASHP mounted behind garden plants and shrubs. The owners chose the Stiebel Eltron WPL 25, which cost £18,600 including installation. It is projected to cost £1,000 a year to run thanks to savings from the 4.1kW rooftop solar photovoltaics (PV). The panels are mounted on a gullwing roof that is otherwise covered with sedum to encourage biodiversity.
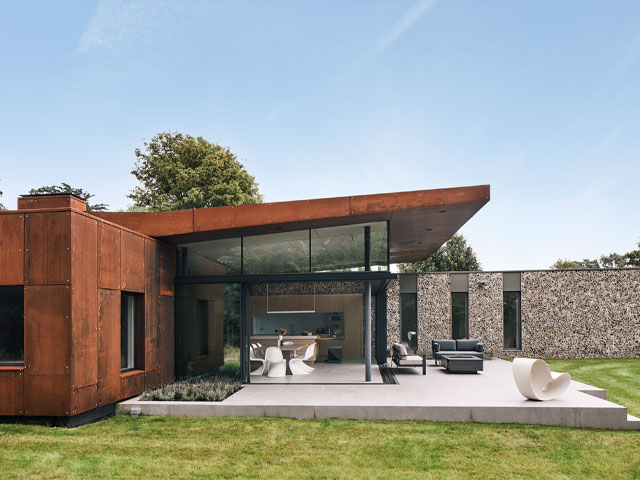
An ASHP is mounted behind garden plants and shrubs. Photo: Joakim Boren
2. Courtyard villa with multiple ASHPs
This seven-bedroom house in East Riding, Yorkshire, features not one but three ASHPs – two that provide heat for the living spaces and a third to warm an outdoor swimming pool. The 1,000sqm home was built by Max and Kath Gowland to replace a demolished bungalow. The couple, who are in their sixties, wanted a house big enough for their family to come for regular stays, and felt a courtyard-style home would best suit their needs. The design, by ID Architecture, arranges the building into three parts: a two-storey, L-shaped block that frames the entrance, and two adjoining single-storey wings that wrap a rear courtyard.
Two of the ASHPs are fixed to an exterior wall at the rear of the house, where they are barely visible and unlikely to create noise disturbance, while the third is in a small plant room adjacent to the pool. All three are 11.2kW Mitsubishi Ecodan PUHZ-W112VAA models. Supply and installation cost £15,000 of the £1.6 million overall build cost. There’s also a photovoltaic (PV) array and three Tesla batteries.
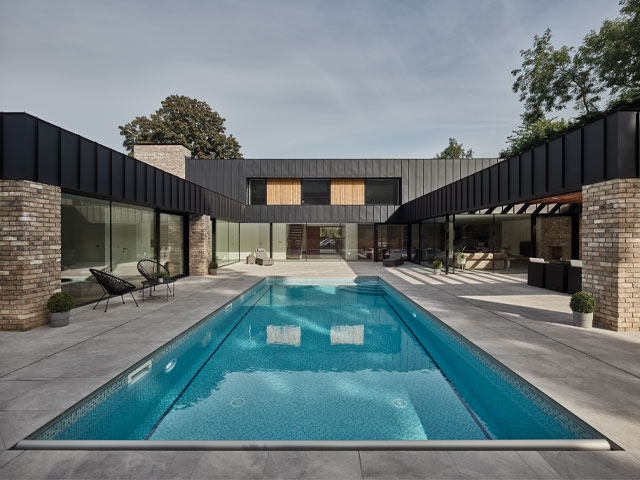
This home has three ASHPs, one of which warms the swimming pool. Photo: Andy Haslam
3. Air- and ground-source combo in the city
A planning policy introduced in the Netherlands in 2018 stipulates that no new houses can be connected to the gas mains network, making heat pumps the new default option. This is easier in some locations than others, as architect Thomas Kemme discovered when designing this inner-city, canalside home for a family of four in ’s-Hertogenbosch. With very little extra space available in the three-storey building, he had to think creatively about where a GSHP or ASHP would go.
A heating and cooling GSHP system – the Stiebel Eltron WPF 13 Cool, supported by a heating buffer cylinder and four soil exchangers – was installed in the basement. But as regulations only support boreholes of up to 80m, an additional ASHP, a Daikin RXYSQ8TMY1B, was concealed in a chimney. The chimney, along with a façade of grey Kolumba bricks, helps the four-bedroom house fit in with its more traditional neighbours. Other features include triple-glazed windows, wooden sunshades and a terrace overlooking the canal. A house of this size and spec would typically cost around £3,000 per sqm.
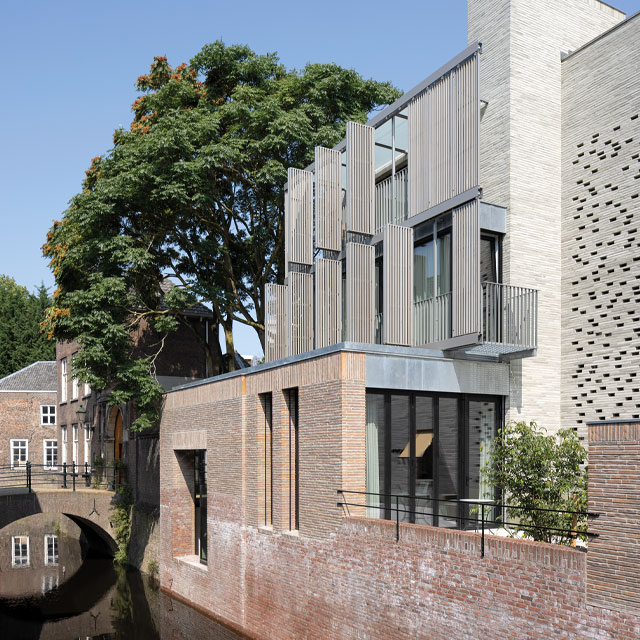
The architect had to be creative when installing a GSHP and ASHP in this inner-city home. Photo: Stijn Poelstra
4. Retrofit with ground-source heat pump
A sensitive approach was required when it came to renovating and extending a 400-year-old longhouse in the West Country. The aim was to make it more comfortable and practical for its owners, but also to preserve its historic character. Architecture practice Jonathan Tuckey Design introduced two features intended to improve the building’s carbon footprint. The first is an insulative render system that helps to reduce heat escaping through the walls. The second is a pair of heat pumps installed in a garden shed close to the house.
GSHPs were chosen over ASHPs to avoid the risk of noise disturbance. The owners opted for a pair of 9kW Vaillant Flexotherm VWF 87/4 units, with the supply and installation of the system and groundworks costing £40,000. Thanks to the extension, the 350sqm house has sufficient room for four bedrooms and a study.
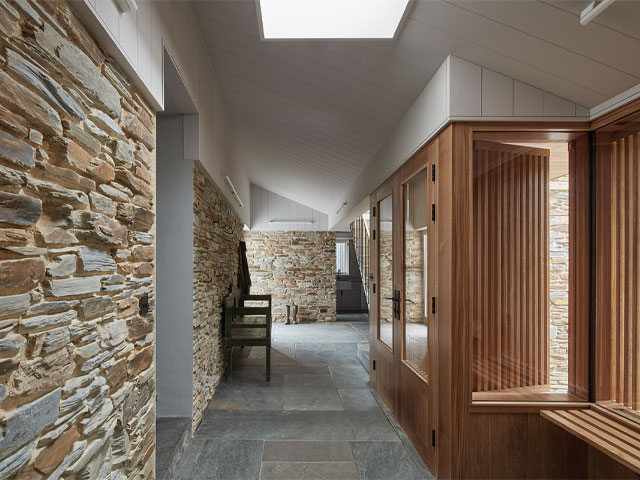
GSHPs were chosen over ASHPs to avoid the risk of noise disturbance in this home. Photo: James Brittain
5. Country home with ASHP
David Johnstone and Louisa Wallace, who have two children, built a family home on land that was once part of an old dairy farm near East Kilbride in South Lanarkshire, Scotland. After living in a caravan while setting up their horse livery business, they worked with architecture firm Loader Monteith on the design of a two-storey, four-bedroom house that sits alongside the stables.
Deciding to install an ASHP was a no-brainer for the couple. They were able to take out a government-backed, interest-free loan to cover the £8,355 cost of supplying and installing a 7.5kW Vaillant Arotherm, and the repayments are covered by the RHI scheme. The open countryside setting is ideal for an ASHP, as the devices work best in locations where there is a breeze. Even when temperatures drop to 0ºC, it is still able to extract energy from the air. The 155sqm house also features triple glazing, underfloor heating and high levels of insulation, ensuring that all warmth captured is used as effectively as possible.
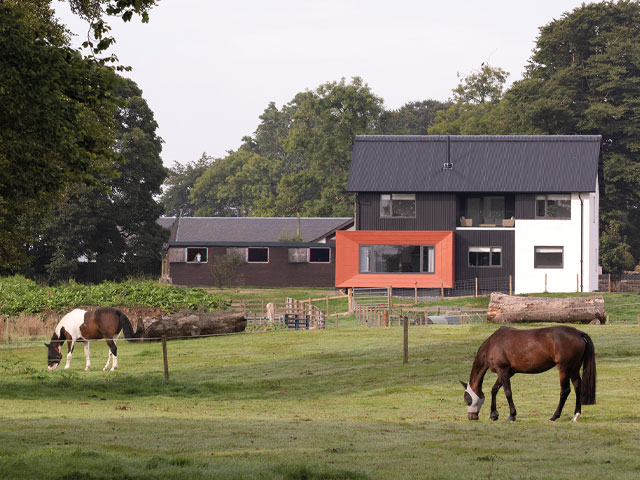
The open countryside is ideal for an ASHP as they work best where there is a breeze. Photo: Dapple Photography
6. Barn conversion with ASHP
As the build director of design-led construction company Barr Build, Chris Noonan wasn’t daunted by the prospect of refurbishing a concrete-framed agricultural barn in Buckinghamshire. He and his fiancée, interior designer Kirstie Howard, saw an opportunity to create the ideal home for them and their two boys. Working with architecture firm KD Design, they came up with a two-storey layout that includes four bedrooms, a gym, a workshop and a double-height kitchen-diner which is overlooked by a first-floor snug.
ASHPs were the most effective and eco-friendly way of heating the 450sqm house. Two 16kW Samsung AE160RXYDEG units were installed on the side of the building, backing on to the plant room, at a cost of £12,000. Chris estimates the monthly cost of running the ASHPs is equivalent to that of a gas boiler – around £600 – but he expects to see savings in the long run as gas prices increase.
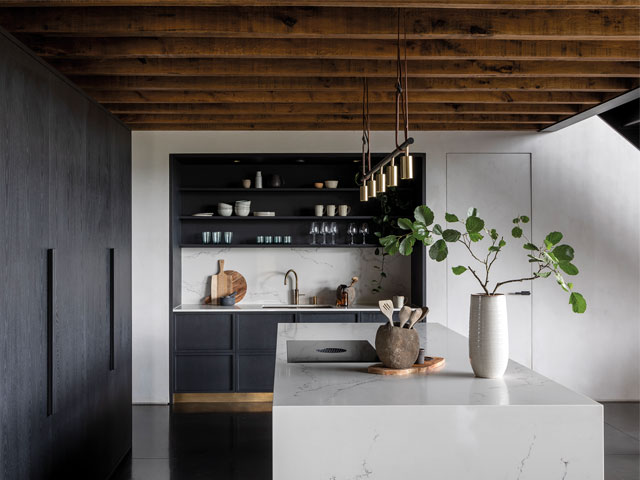
ASHPs were the most effective and eco-friendly way of heating this house. Photo: Lucy Walters Photography
7. Remote clifftop home with air-source heat pump
An ASHP was the only heating option for this house built 70m above Rhossili Bay, in the Gower Peninsula of south Wales. The remote site has no connection to the gas mains network and a GSHP would have caused too much damage to the fragile cliffside. Part new-build and part refurbished outbuildings, the four-bedroom house was designed by Maich Swift Architects for a couple with two young children.
A desire to use natural materials led to the choice of a cross-laminated timber (CLT) structure and a lime render façade, creating a 218sqm building that is both airtight and breathable. This ensures the ASHP, an 8.5kW Mitsubishi Ecodan PUHZ-W85VAA, is highly efficient. The supply and installation of the system, which includes underfloor heating, cost £17,700, but the family expect to save around £1,400 on their energy bills each year.
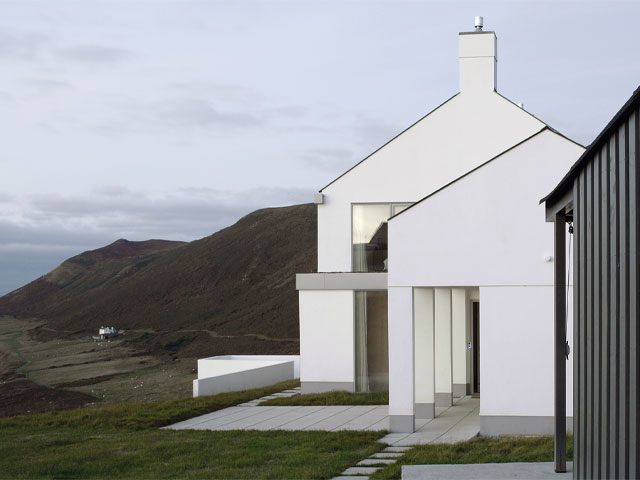
An ASHP was the only heating option for this remote home. Photo: David Grandorge
8. Listed townhouse with ASHP
It can be quite a challenge to find space for a heat pump within the confines of a terraced house, but the refurbishment of a Grade II listed townhouse in Knightsbridge, central London, showed that it is possible. The owner – who works in financial services and is also an endurance swimmer – wanted to improve the layout and add a swimming pool in a new basement excavated under the garden. At the same time, he wanted to reduce the building’s carbon emissions.
Nash Baker Architects and mechanical and electrical services consultant Carnell Warren Associates achieved this by specifying an ASHP alongside solar photovoltaic (PV) panels for energy generation and a mechanical ventilation with heat recovery (MVHR) system to minimise heat loss. The ASHP, a 16kW Daikin Altherma ERLQ016CW1, is in a new garage at the rear of the 435sqm, five-bedroom home, alongside a Tesla battery that stores excess electricity. It added around £12,000 to the £3.1 million cost of the build.
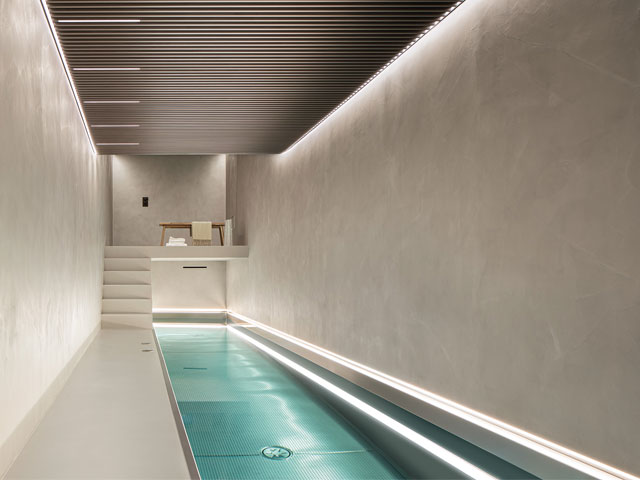
An ASHP works alongside PV panels and MVHR in this listed townhouse. Photo: David Butler
9. Beach home with ground-source heat pump
Although they are most efficient in clay soil, GSHPs can also work effectively in sand, which is why one was chosen for this small 172sqm home on Terschelling, a remote island in the Netherlands, designed by Unknown Architects. A couple in their sixties built the property as a weekend retreat to share with their children and grandchildren. Partially sunken into the dune landscape, the two-storey home is formed of a concrete base, a CLT-framed upper level and a pyramidal roof clad in Accoya wood planks.
Inside the house are three bedrooms, two bathrooms and a combined living, dining and kitchen space. The GSHP is a Nefit Enviline A/W Monoblock 9.0, which cost £12,500 and provides heating and cooling. Grills are integrated into the window frames for natural ventilation, and an overhanging roof and demountable timber window screens provide solar shading.
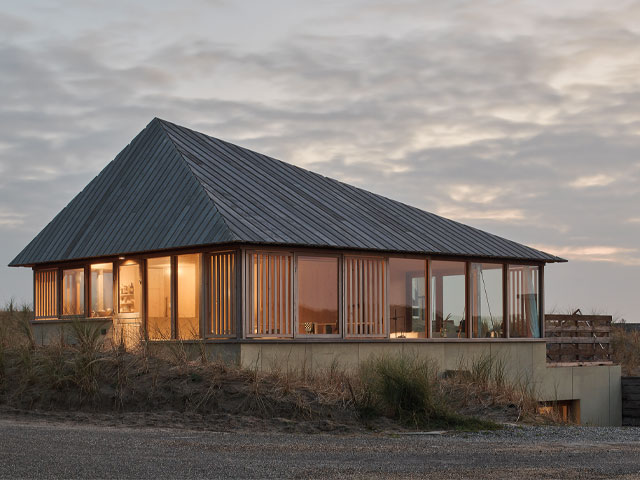
A GSHP was chosen for this small beach house, since they also work effectively in sand. Photo: MWA Hart Nibbrig
10. Brick cottage with GSHP
Graham and Charlotte Thompson chose to downsize from their six-bedroom family home in the New Forest, Hampshire, with the aim of reducing their carbon footprint. The eco-conscious couple built themselves a smaller and more environmentally friendly house on a neighbouring plot. Designed by Pad Studio, the four-bedroom property has red brick walls, a zinc roof and exposed glulam ceiling beams.
A GSHP was chosen to heat the 143sqm home, but the sloping site and surrounding trees ruled out the possibility of laying horizontal pipework. Instead, the couple opted for a vertical model, a 10kW Vaillant Geotherm VWS 101/2, which had to be installed using a special drilling rig that creates boreholes of 80-120m. A vertical GSHP typically costs around £20,000, but the couple took advantage of the RHI scheme, which pays them around £2,260 in subsidies every year. The pump is also cheap to run because it is powered by electricity generated from the solar photovoltaic (PV) panels on the roof. In total, the cost of the build is estimated at £5,000 per sqm.
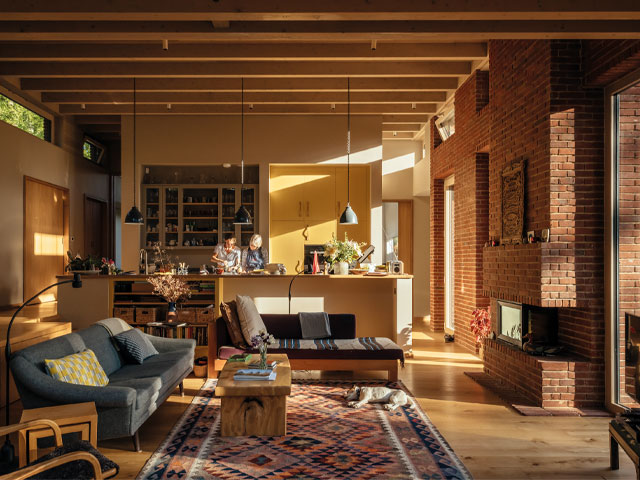
Photo: Jim Stephenson
11. Glass house with a GSHP and heat recovery
Carl Turner and Mary Martin parcelled off a plot in Brixton to build an ultra-modern cantilevered glass house. As well as looking modern, the couple wanted the house to be super-efficient and believe that this is one of the most energy-efficient homes in the country.
PVT solar panels provide pretty much all the power that’s needed for the house, including powering the GSHP, which warms the underfloor heating. GSHPs are highly efficient, but the one in this house also has a cutting-edge system that sends excess heat from the PVT panels to the heat pump.
Super-insulated and wrapped in an air-tight membrane, this house retains the heat it produces, keeping it warm with maximum efficiency.
